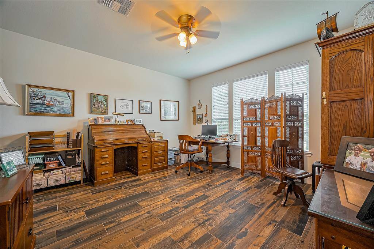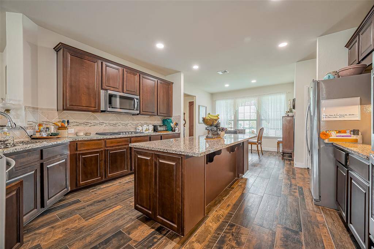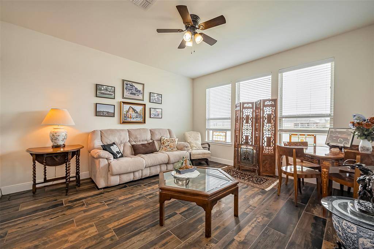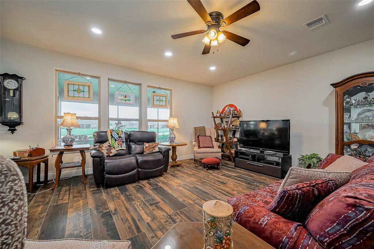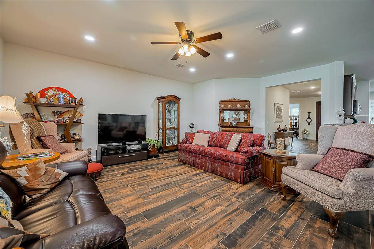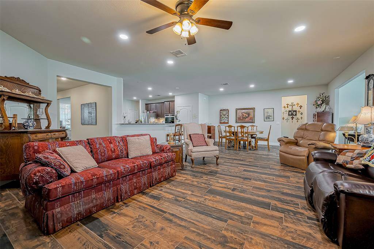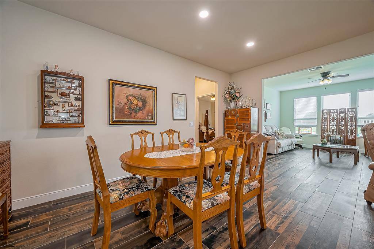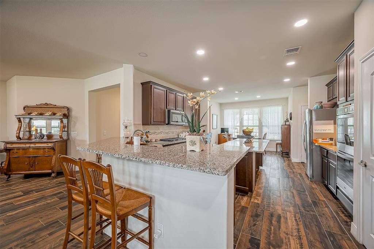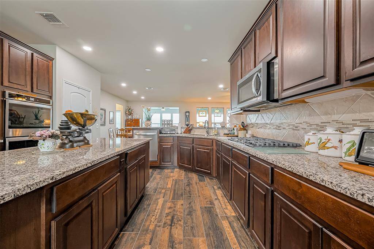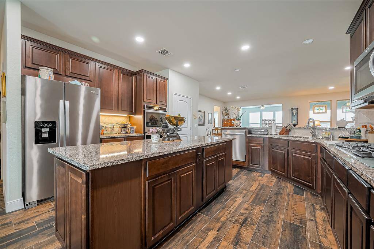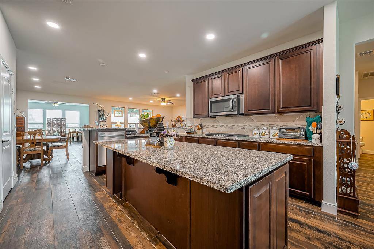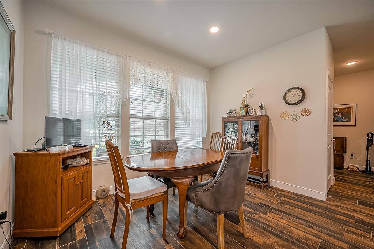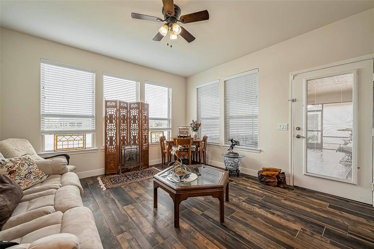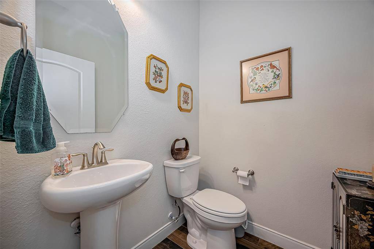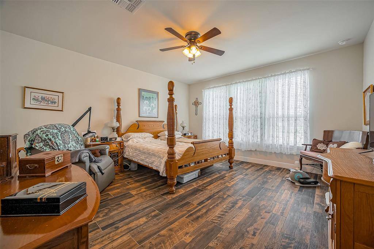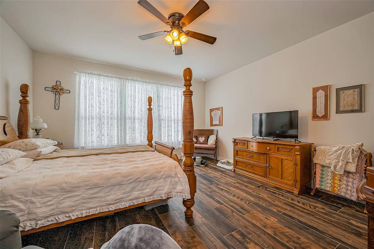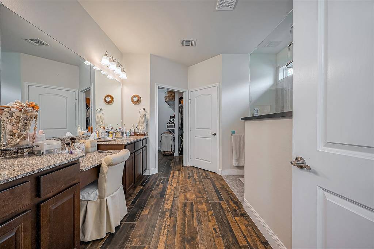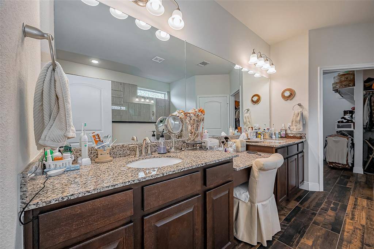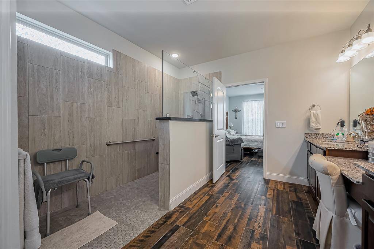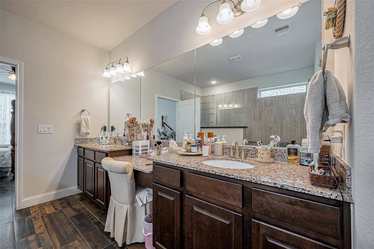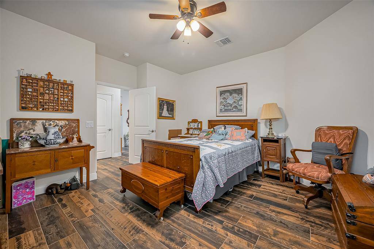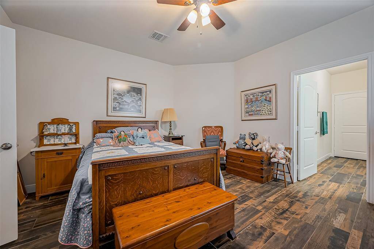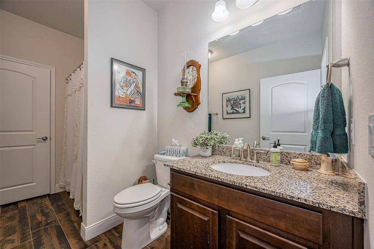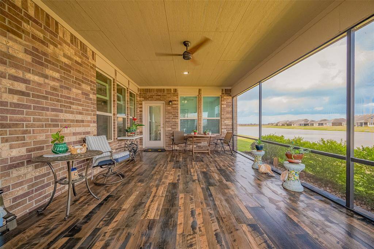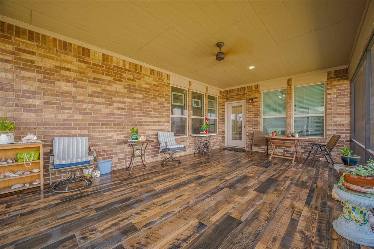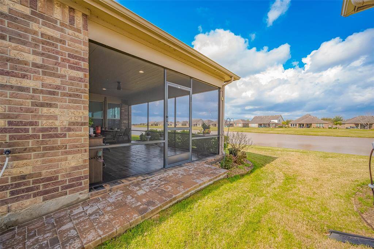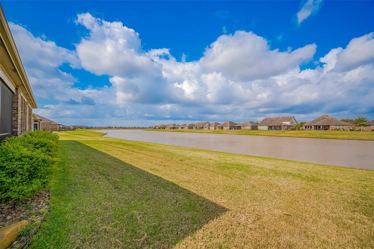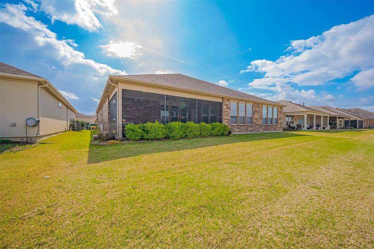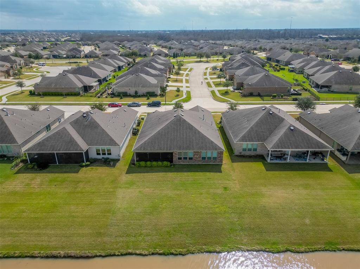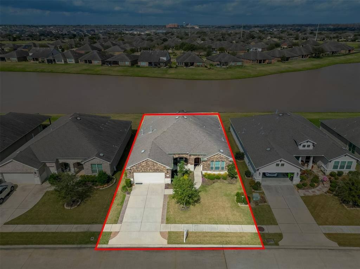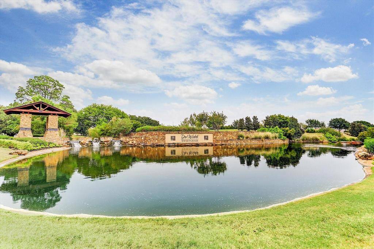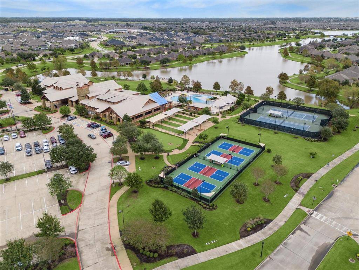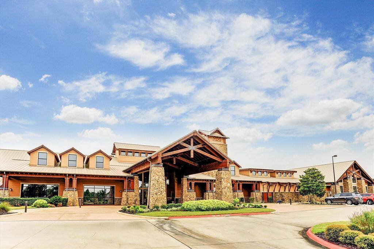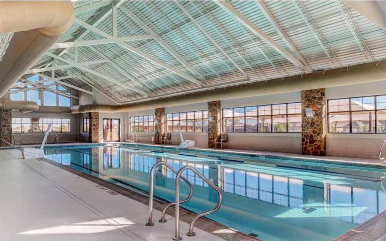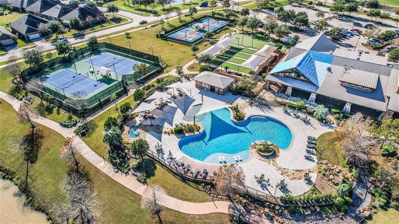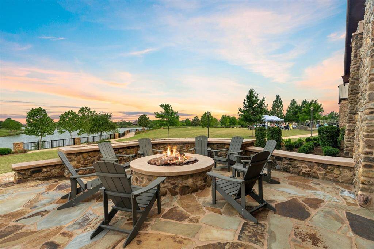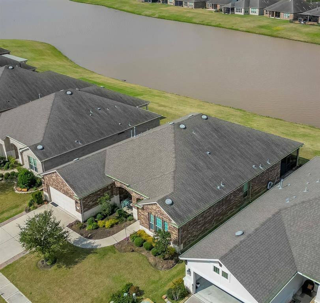430 Seaside Sparrow Way, Houston, Texas 77469
$610,000
2 Beds
2 Full / 1 Half Baths
Single-Family
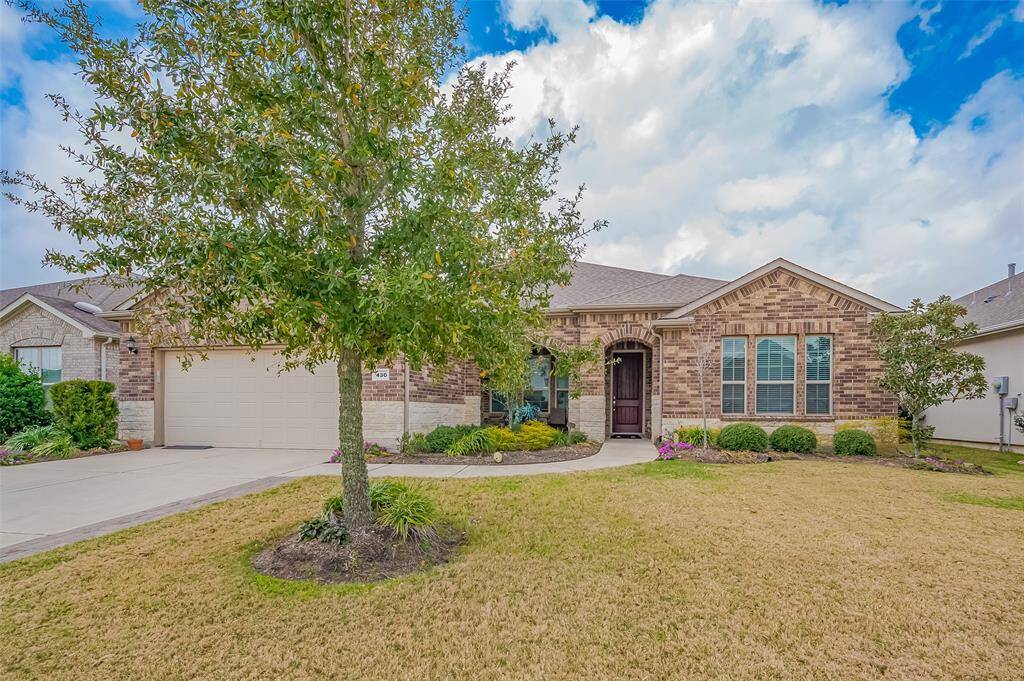

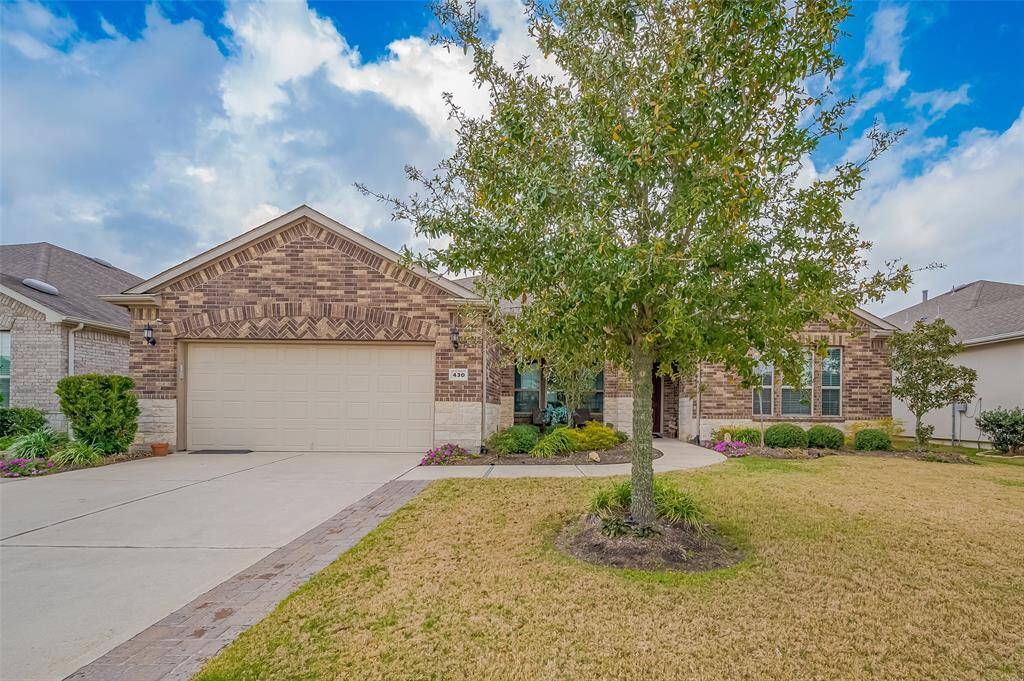
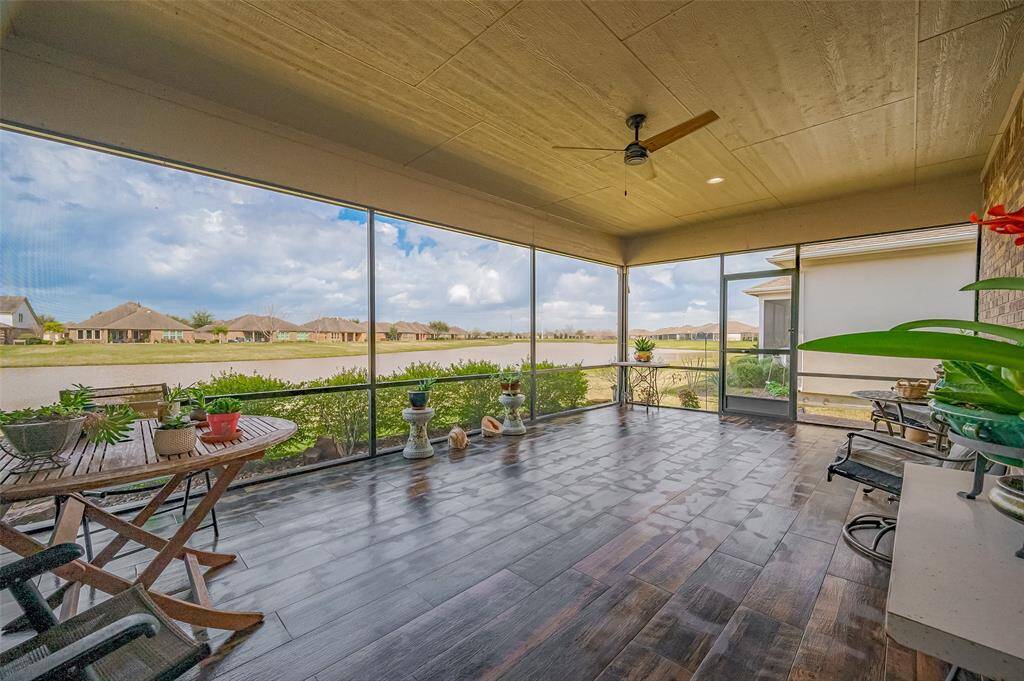
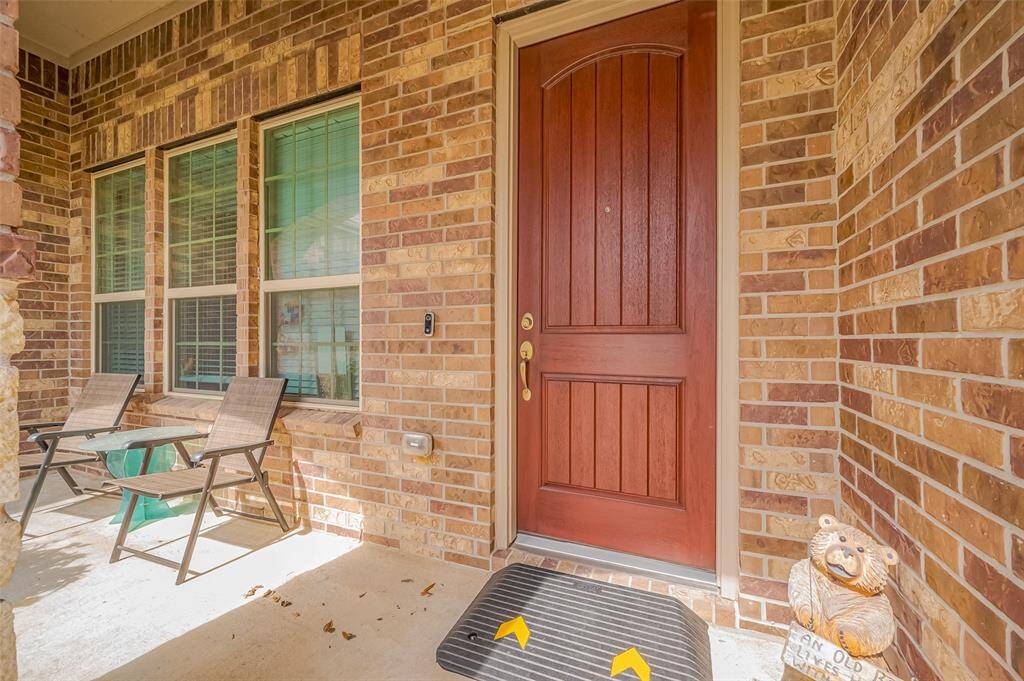
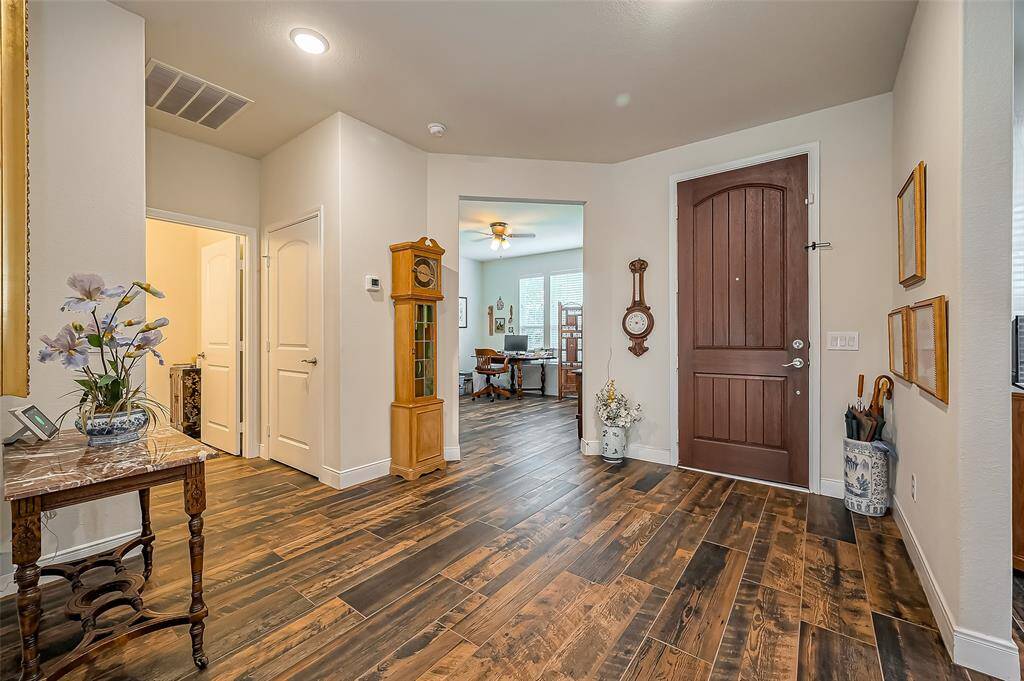
Request More Information
About 430 Seaside Sparrow Way
This waterfront gem in Del Webb Sweetgrass delivers style, space, & a front-row seat to lakeside views! With 2 bedrooms, 2.5 bathrooms, & a home office/study, this home is designed for easy living. Tangerly Oak plan. Study can easily be converted to 3rd bedroom. The sunroom is a showstopper, offering the perfect place to soak in the scenery year-round. Wood-look tile floors flow throughout, adding a touch of elegance, while the spacious kitchen—complete with generous cabinetry, island, & plenty of prep space—keeps everything within reach. Kitchen offers double ovens, raised dishwasher as well as a microwave and five gas burner stove. Step onto the screened-in back patio to enjoy the breeze & lake view without the bugs. A three-car tandem garage provides plenty of extra space. Beyond your doorstep, the 27,000 sq. ft. Lake house is the heart of the community, featuring a heated indoor/outdoor pool, spa, 24-hour fitness center, & countless clubs and activities.
Highlights
430 Seaside Sparrow Way
$610,000
Single-Family
2,845 Home Sq Ft
Houston 77469
2 Beds
2 Full / 1 Half Baths
7,150 Lot Sq Ft
General Description
Taxes & Fees
Tax ID
2739160010150901
Tax Rate
2.4789%
Taxes w/o Exemption/Yr
$14,651 / 2024
Maint Fee
Yes / $520 Quarterly
Maintenance Includes
Clubhouse, Grounds, Recreational Facilities
Room/Lot Size
Living
18 x 17
Dining
13 x 17
Kitchen
15 x 14
Breakfast
11 x 8
2nd Bed
15 x 16
3rd Bed
15 x 14
Interior Features
Fireplace
No
Floors
Tile
Heating
Central Gas
Cooling
Central Electric
Connections
Electric Dryer Connections, Gas Dryer Connections, Washer Connections
Bedrooms
2 Bedrooms Down, Primary Bed - 1st Floor
Dishwasher
Yes
Range
Yes
Disposal
Yes
Microwave
Yes
Oven
Double Oven, Electric Oven
Energy Feature
Attic Vents, Ceiling Fans, Digital Program Thermostat, Energy Star/CFL/LED Lights, High-Efficiency HVAC, HVAC>13 SEER, Insulation - Blown Fiberglass, Other Energy Features, Radiant Attic Barrier
Interior
Alarm System - Owned, Crown Molding, Disabled Access, Dryer Included, Fire/Smoke Alarm, Formal Entry/Foyer, High Ceiling, Refrigerator Included, Washer Included, Window Coverings
Loft
Maybe
Exterior Features
Foundation
Slab
Roof
Composition
Exterior Type
Brick, Cement Board, Wood
Water Sewer
Public Sewer, Public Water, Water District
Exterior
Back Green Space, Back Yard, Covered Patio/Deck, Exterior Gas Connection, Not Fenced, Porch, Screened Porch, Side Yard, Sprinkler System, Subdivision Tennis Court, Wheelchair Access
Private Pool
No
Area Pool
Yes
Lot Description
Cleared, Patio Lot, Subdivision Lot, Waterfront, Water View
New Construction
No
Front Door
Southeast
Listing Firm
Schools (LAMARC - 33 - Lamar Consolidated)
| Name | Grade | Great School Ranking |
|---|---|---|
| Phelan Elem | Elementary | None of 10 |
| Lamar Jr High | Middle | None of 10 |
| Lamar Consolidated High | High | 5 of 10 |
School information is generated by the most current available data we have. However, as school boundary maps can change, and schools can get too crowded (whereby students zoned to a school may not be able to attend in a given year if they are not registered in time), you need to independently verify and confirm enrollment and all related information directly with the school.

