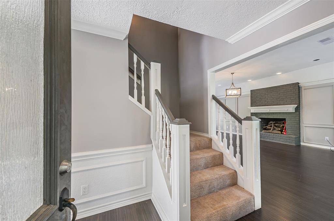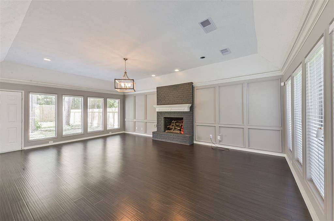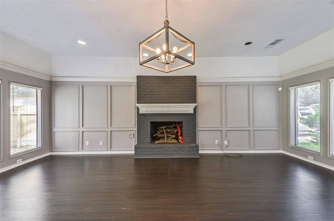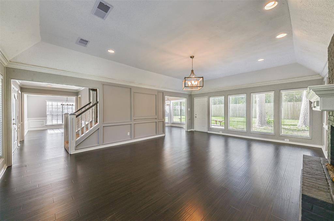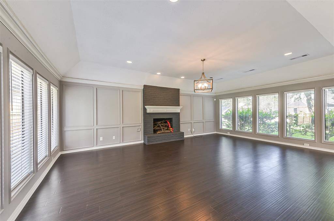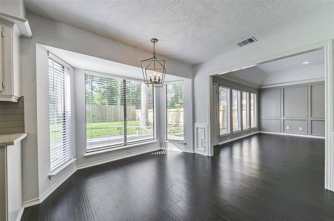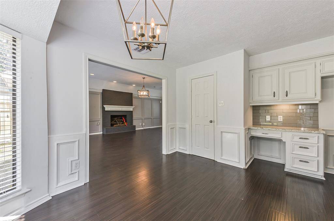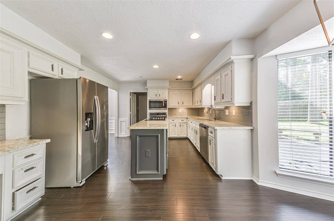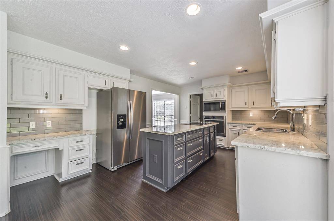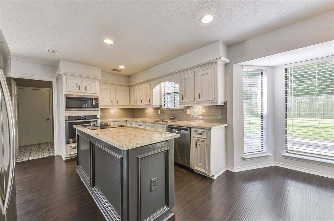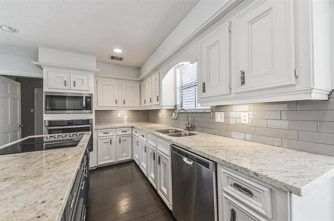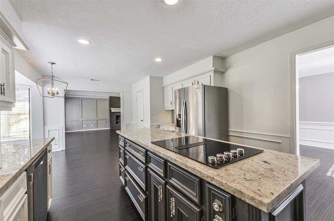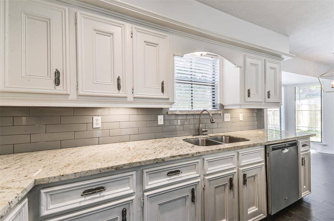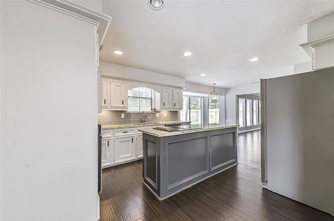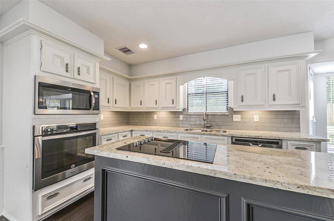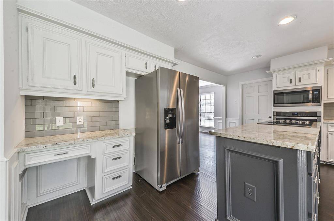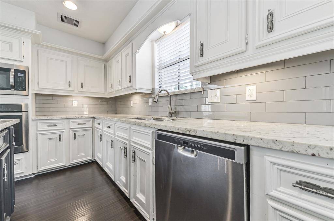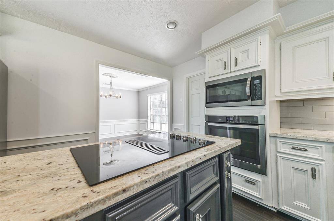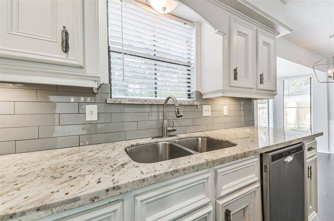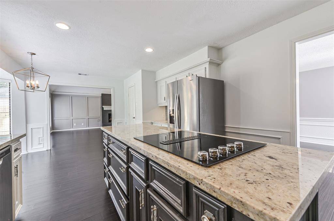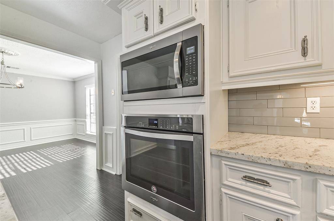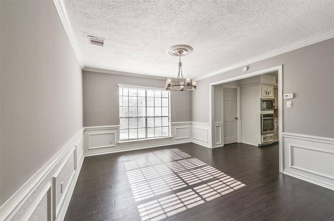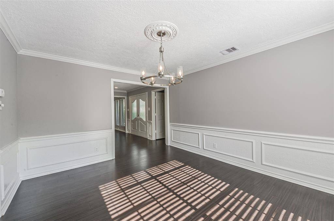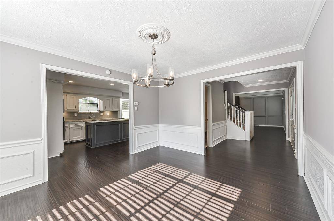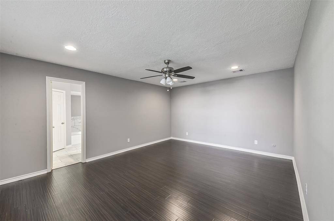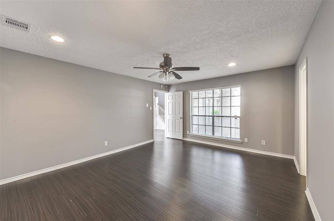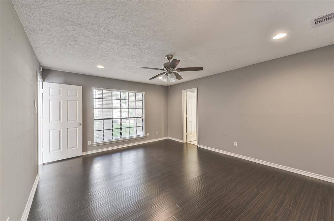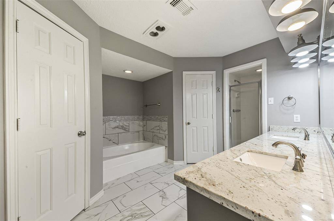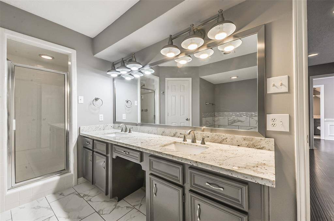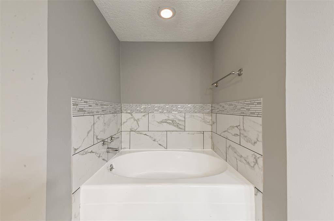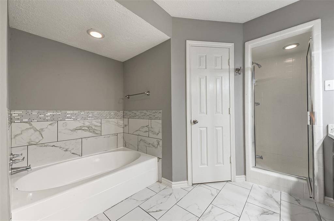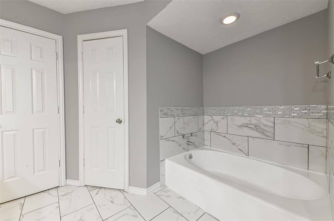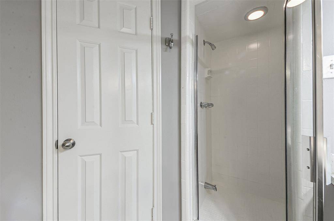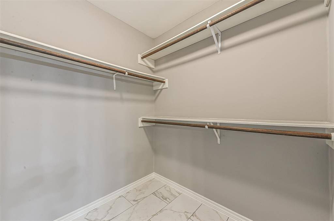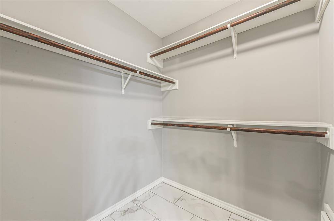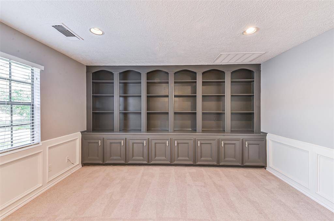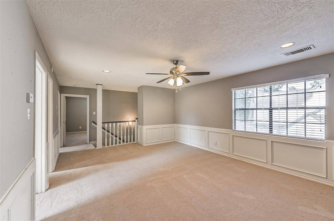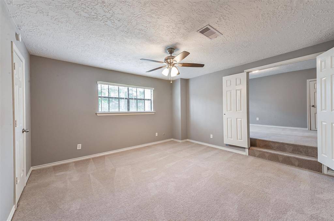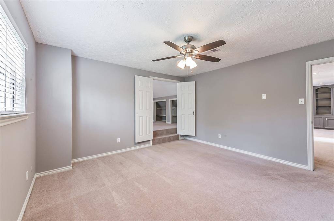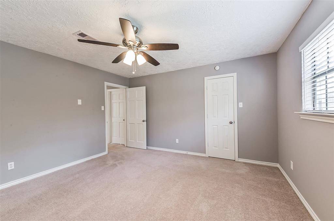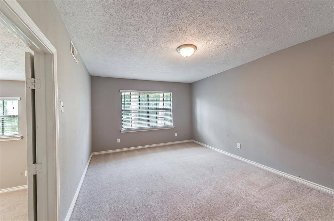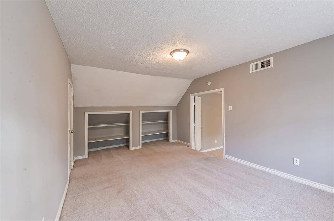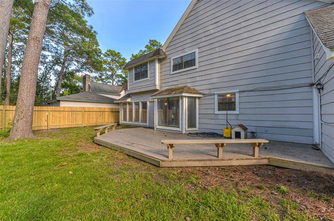4310 Brightwood Drive, Houston, Texas 77068
$2,595
5 Beds
2 Full / 1 Half Baths
Single-Family






Request More Information
About 4310 Brightwood Drive
Darling Custom Home in Olde Oaks that boast loads of wonderful upgrades. Extended laminated wood floors sweep you into this home with 5 spacious bedrooms and game-room. Large open family room with lots of windows for natural lights. Upgraded kitchen with all stainless steel appliances included. Large Backyard with Wood Deck.
Highlights
4310 Brightwood Drive
$2,595
Single-Family
3,119 Home Sq Ft
Houston 77068
5 Beds
2 Full / 1 Half Baths
10,425 Lot Sq Ft
General Description
Taxes & Fees
Tax ID
110-440-000-0004
Tax Rate
Unknown
Taxes w/o Exemption/Yr
Unknown
Maint Fee
No
Room/Lot Size
1st Bed
16X14
2nd Bed
13X15
3rd Bed
12X14
4th Bed
12X14
5th Bed
12X14
Interior Features
Fireplace
1
Floors
Carpet, Laminate
Heating
Central Gas
Cooling
Central Electric
Connections
Electric Dryer Connections, Washer Connections
Bedrooms
1 Bedroom Up, Primary Bed - 1st Floor
Dishwasher
Yes
Range
Yes
Disposal
Yes
Microwave
Yes
Oven
Convection Oven, Electric Oven
Energy Feature
Ceiling Fans, Digital Program Thermostat, Energy Star Appliances, HVAC>13 SEER
Interior
Dryer Included, Fire/Smoke Alarm, Refrigerator Included, Washer Included
Loft
Maybe
Exterior Features
Water Sewer
Water District
Exterior
Back Yard Fenced
Private Pool
No
Area Pool
No
Lot Description
Subdivision Lot
New Construction
No
Listing Firm
Schools (SPRING - 48 - Spring)
| Name | Grade | Great School Ranking |
|---|---|---|
| Pat Reynolds Elem | Elementary | 3 of 10 |
| Edwin M Wells Middle | Middle | 5 of 10 |
| Westfield High | High | 2 of 10 |
School information is generated by the most current available data we have. However, as school boundary maps can change, and schools can get too crowded (whereby students zoned to a school may not be able to attend in a given year if they are not registered in time), you need to independently verify and confirm enrollment and all related information directly with the school.

