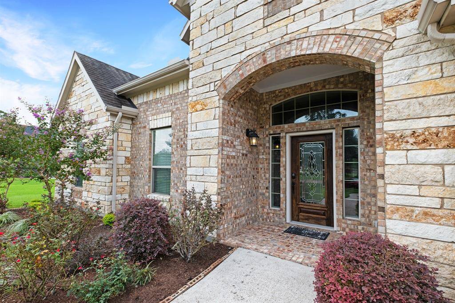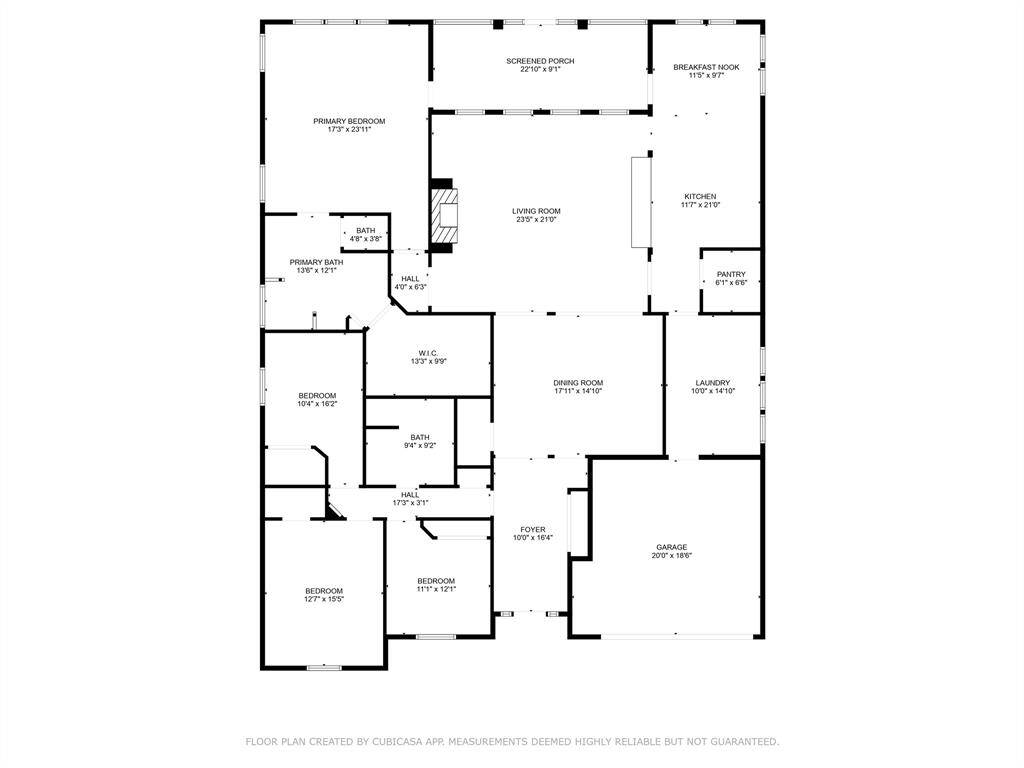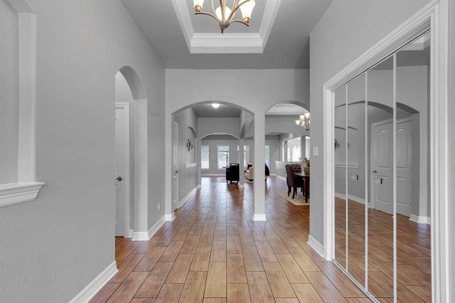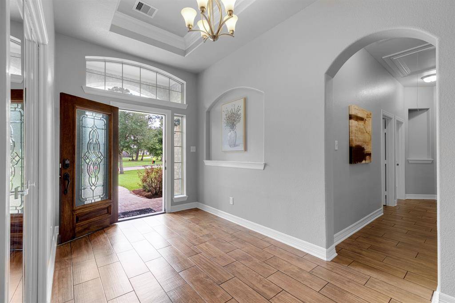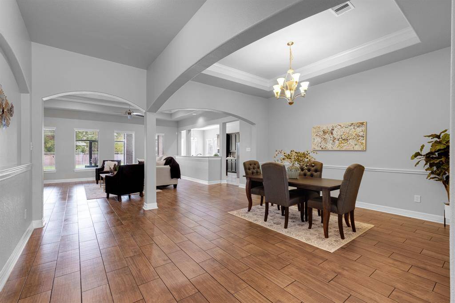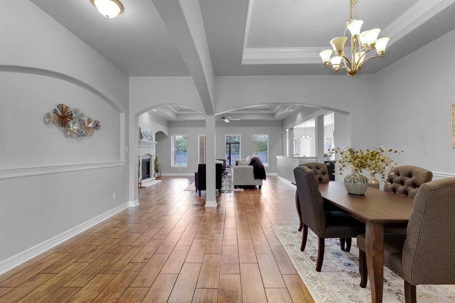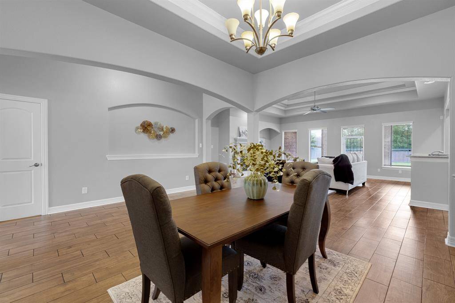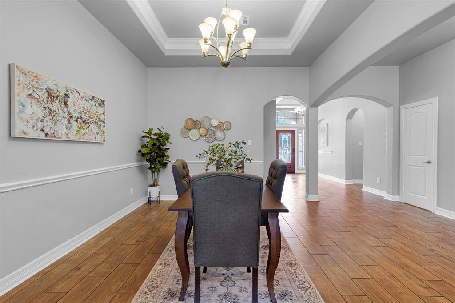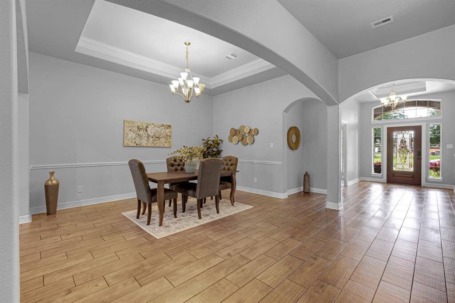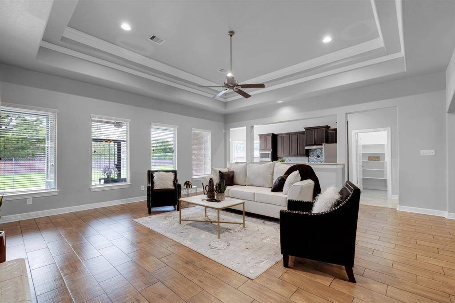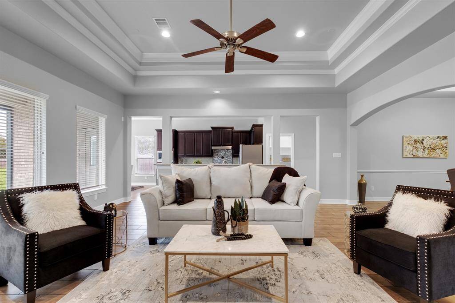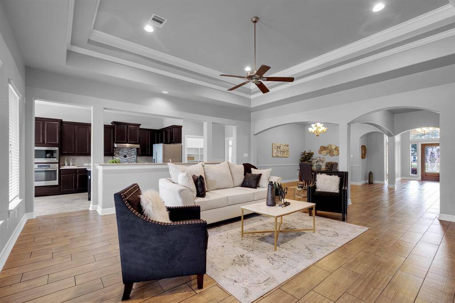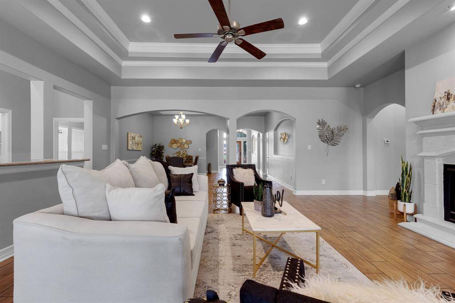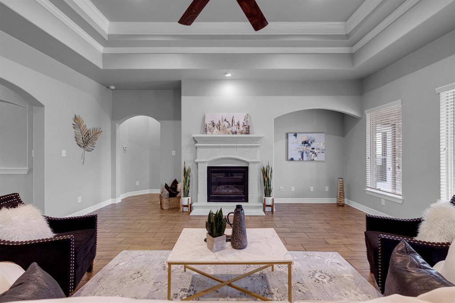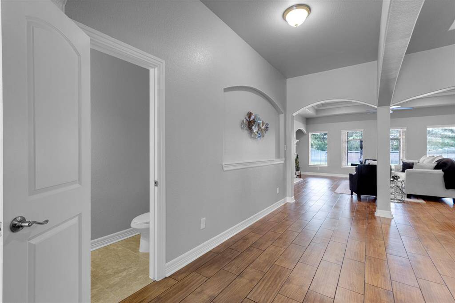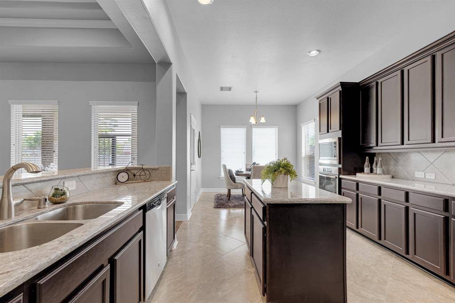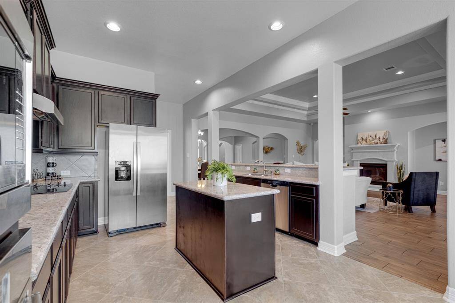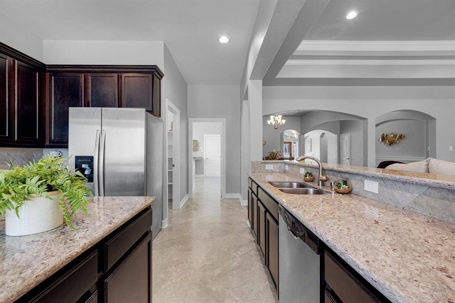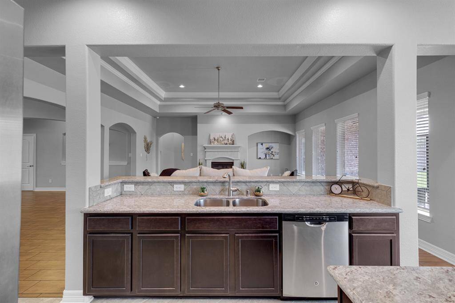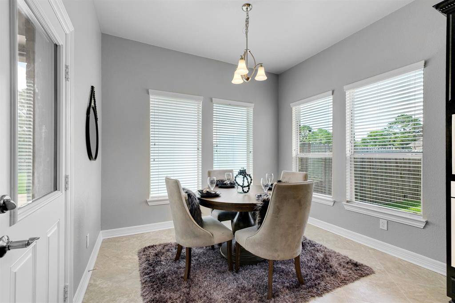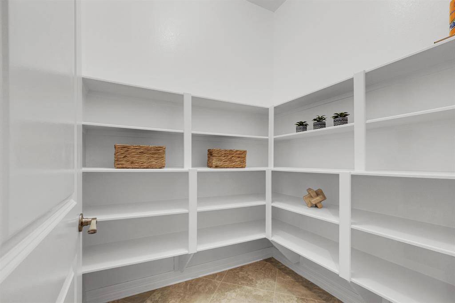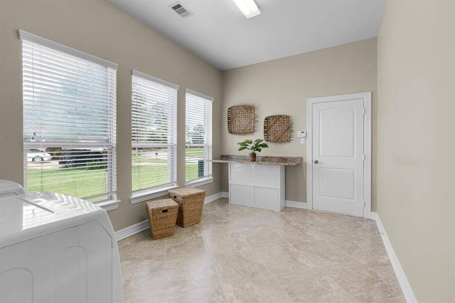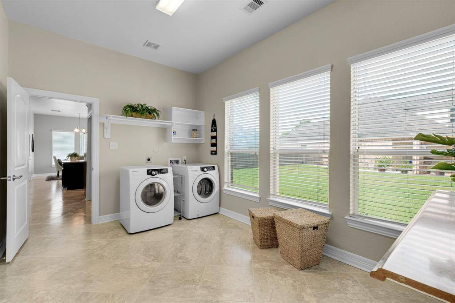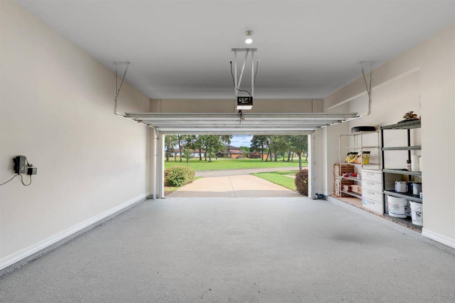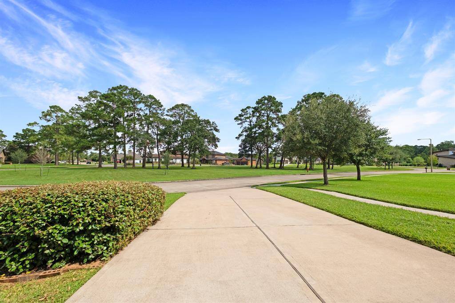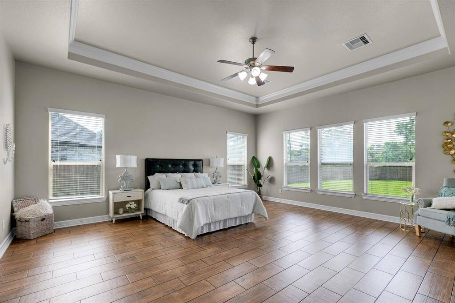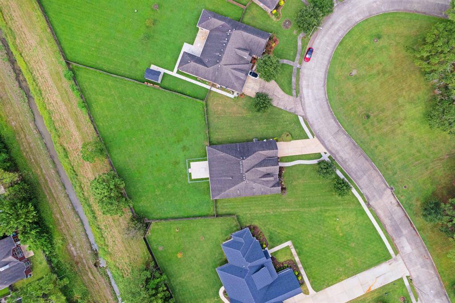438 Old Orchard Drive, Houston, Texas 77539
This Property is Off-Market
4 Beds
2 Full / 1 Half Baths
Single-Family
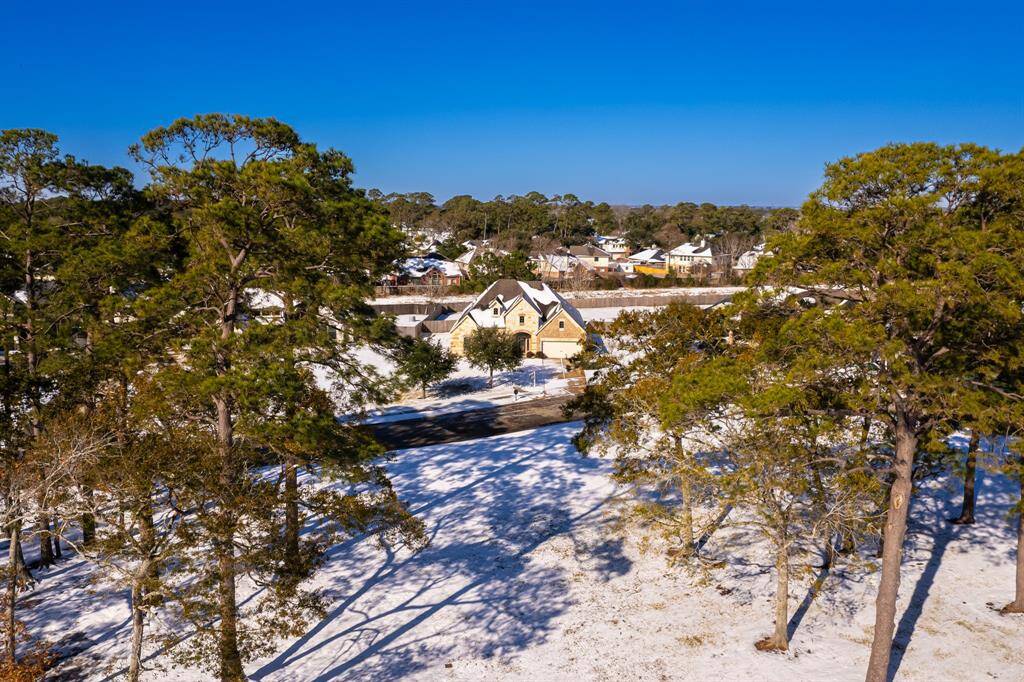

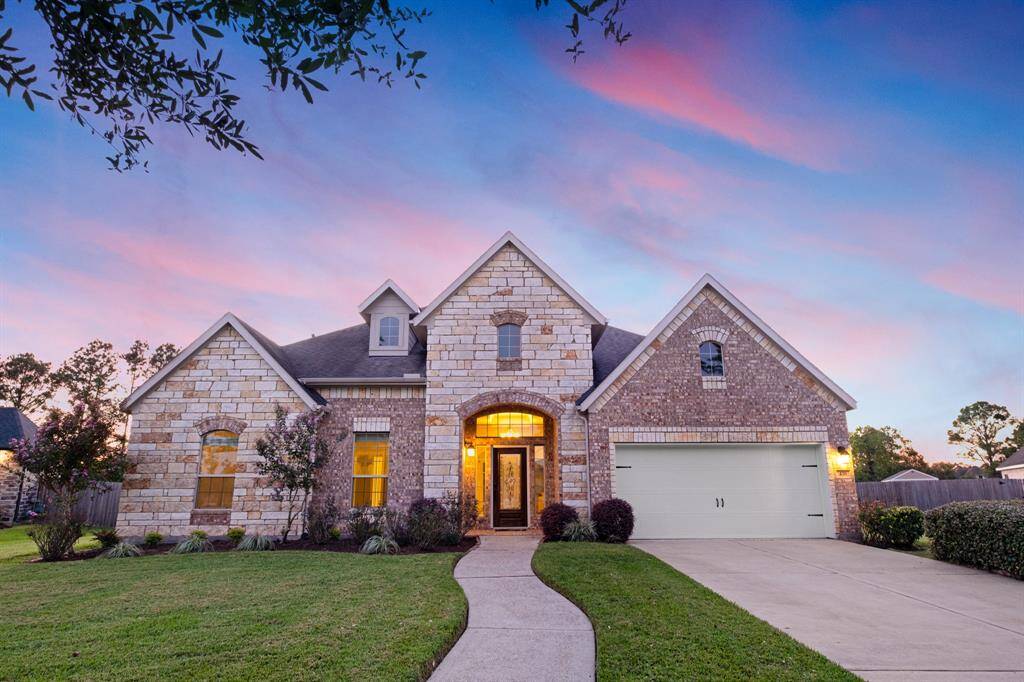
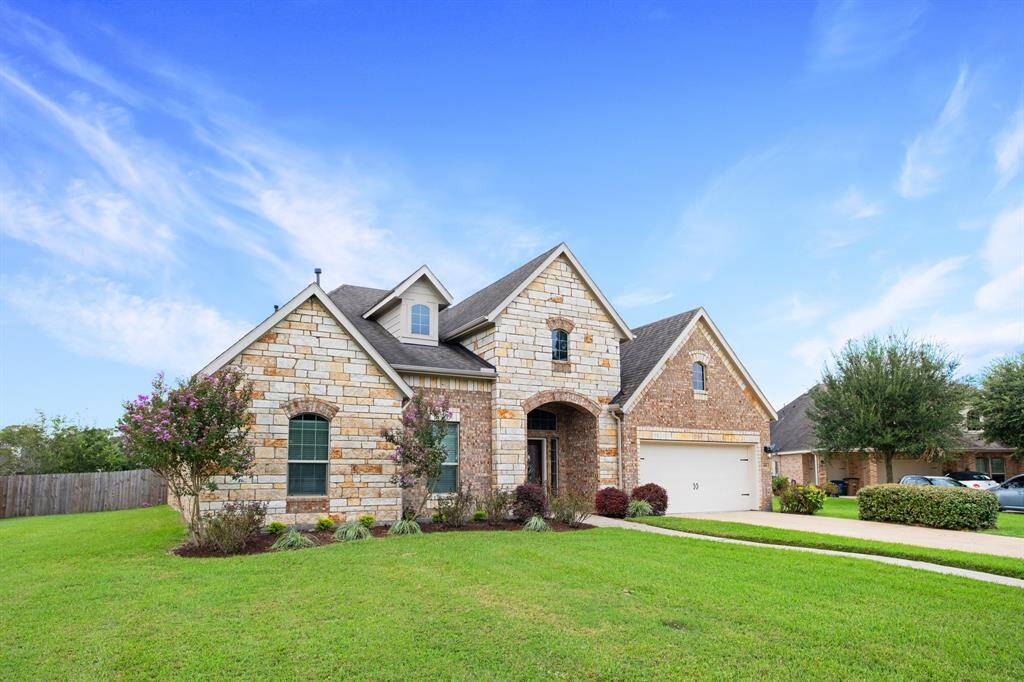
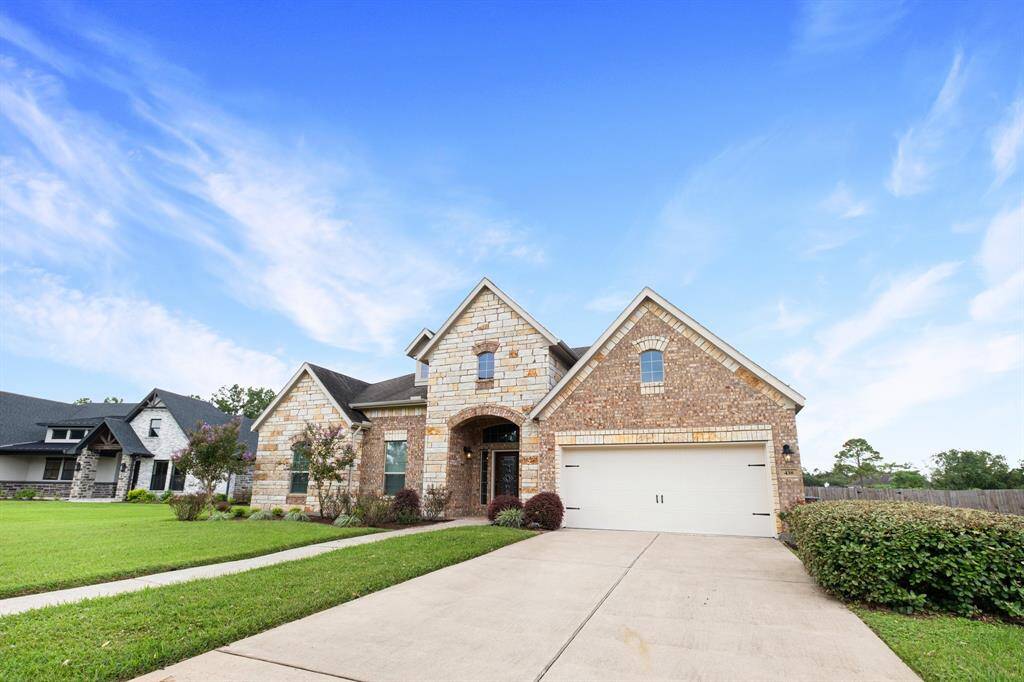
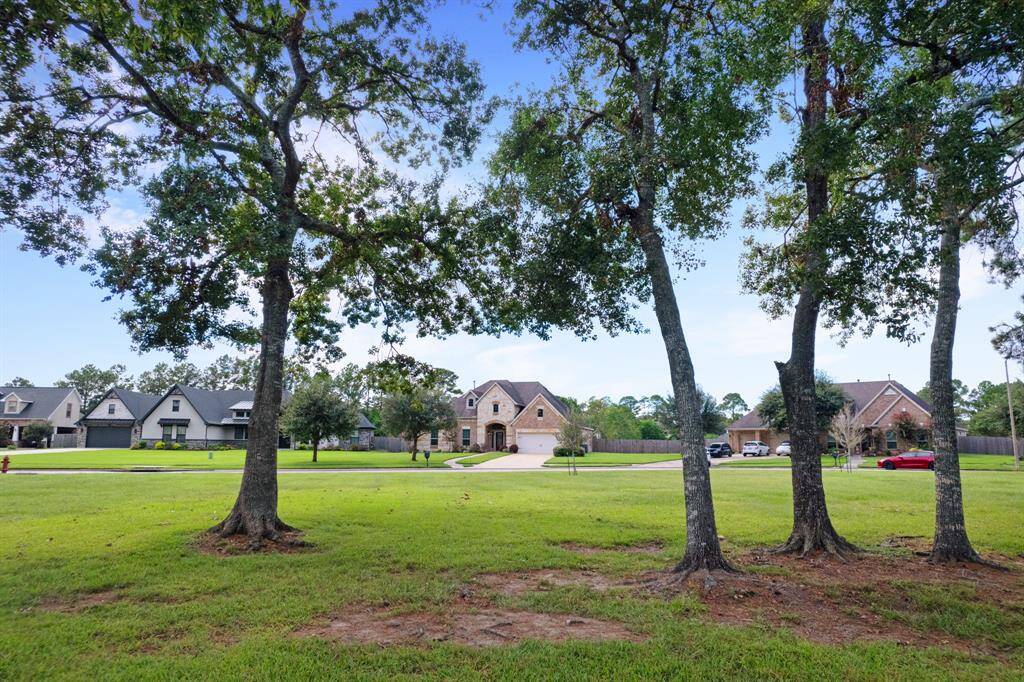
Get Custom List Of Similar Homes
About 438 Old Orchard Drive
Escape to Dickinson's prestigious Bayou Park III, a gated community where privacy, luxury, and community come together. This 4-bedroom, 2.5-bath home on a half-acre lot along a serene, tree-lined loop offers refined living. Inside, an open-concept layout with high ceilings fills the space with natural light. The gourmet kitchen, with granite countertops, a spacious walk-in pantry, and premium finishes, is a culinary haven. The formal dining room is perfect for special gatherings, and the expansive living area invites relaxation. The master suite is a tranquil retreat with ample natural light. Three additional bedrooms provide comfort and versatility. The screened back patio overlooks a private backyard, ideal for al fresco dining or unwinding with a glass of wine. Notable features include professionally finished garage floors, refreshed tile, and an upgraded laundry room. Plus, Galveston Beaches are just a short drive away, offering endless recreation and relaxation.
Highlights
438 Old Orchard Drive
$550,000
Single-Family
3,072 Home Sq Ft
Houston 77539
4 Beds
2 Full / 1 Half Baths
29,873 Lot Sq Ft
General Description
Taxes & Fees
Tax ID
152200000024000
Tax Rate
2.4123%
Taxes w/o Exemption/Yr
$14,610 / 2023
Maint Fee
Yes / $650 Annually
Maintenance Includes
Grounds, Limited Access Gates
Room/Lot Size
Living
23x21
Dining
19x14
Kitchen
14x11
Breakfast
14x11
2nd Bed
18x15
3rd Bed
13x11
4th Bed
15x12
5th Bed
16x10.5
Interior Features
Fireplace
1
Floors
Tile
Heating
Central Gas
Cooling
Central Electric
Connections
Electric Dryer Connections, Gas Dryer Connections, Washer Connections
Bedrooms
2 Bedrooms Down, Primary Bed - 1st Floor
Dishwasher
Yes
Range
Yes
Disposal
Maybe
Microwave
Yes
Oven
Electric Oven
Interior
Crown Molding, Dryer Included, Fire/Smoke Alarm, Formal Entry/Foyer, High Ceiling, Prewired for Alarm System, Refrigerator Included, Washer Included
Loft
Maybe
Exterior Features
Foundation
Slab
Roof
Composition
Exterior Type
Brick, Stone
Water Sewer
Public Sewer, Public Water
Exterior
Back Yard, Back Yard Fenced, Controlled Subdivision Access, Covered Patio/Deck, Porch, Private Driveway, Satellite Dish, Screened Porch, Sprinkler System
Private Pool
No
Area Pool
Maybe
Lot Description
Cul-De-Sac, Other, Subdivision Lot
New Construction
No
Front Door
East, Southeast
Listing Firm
Schools (DICKIN - 17 - Dickinson)
| Name | Grade | Great School Ranking |
|---|---|---|
| Lobit Elem | Elementary | None of 10 |
| Lobit Middle | Middle | None of 10 |
| Dickinson High | High | 5 of 10 |
School information is generated by the most current available data we have. However, as school boundary maps can change, and schools can get too crowded (whereby students zoned to a school may not be able to attend in a given year if they are not registered in time), you need to independently verify and confirm enrollment and all related information directly with the school.

