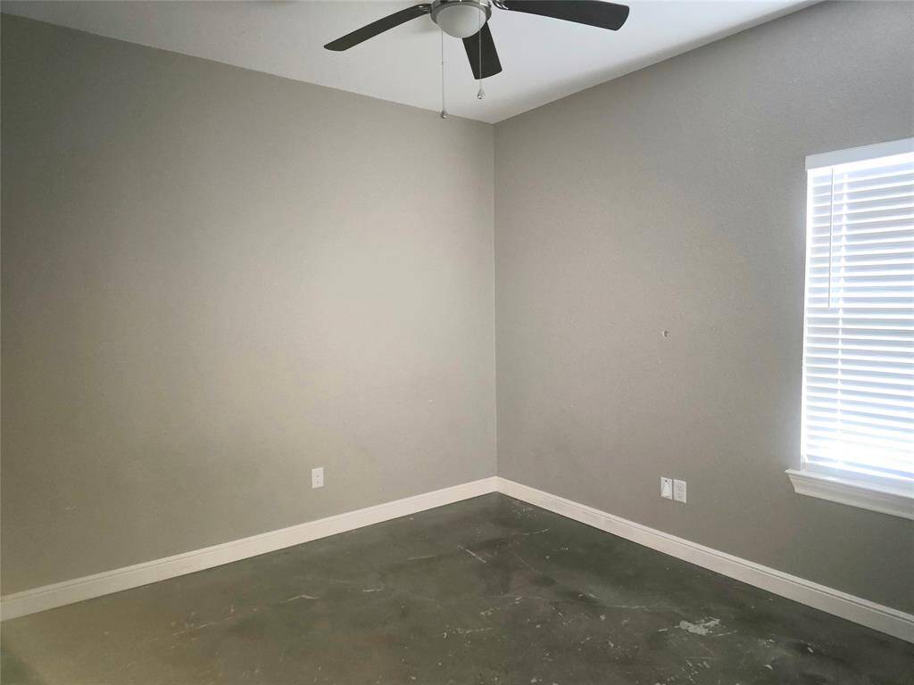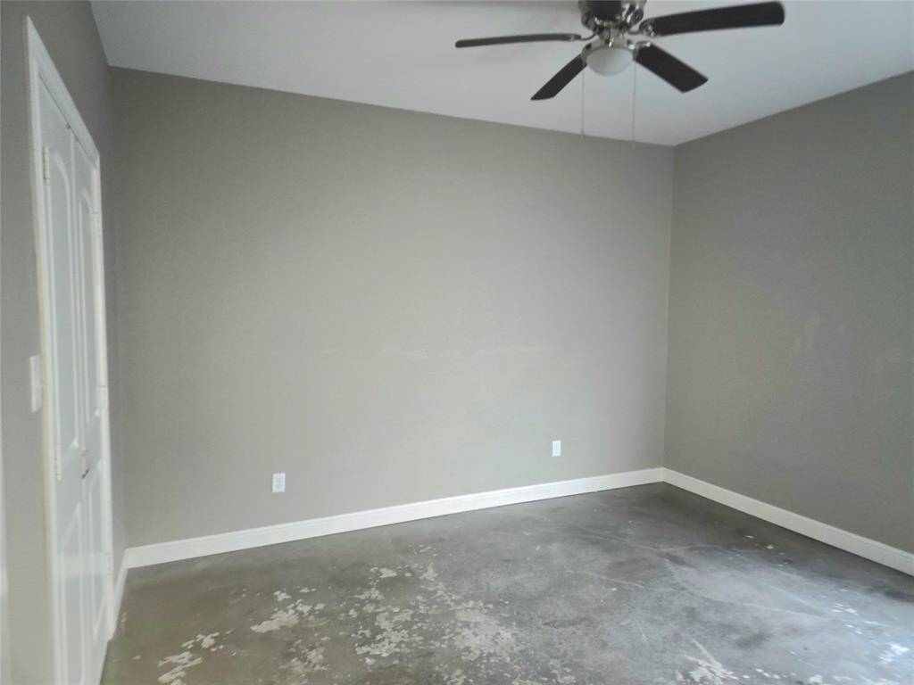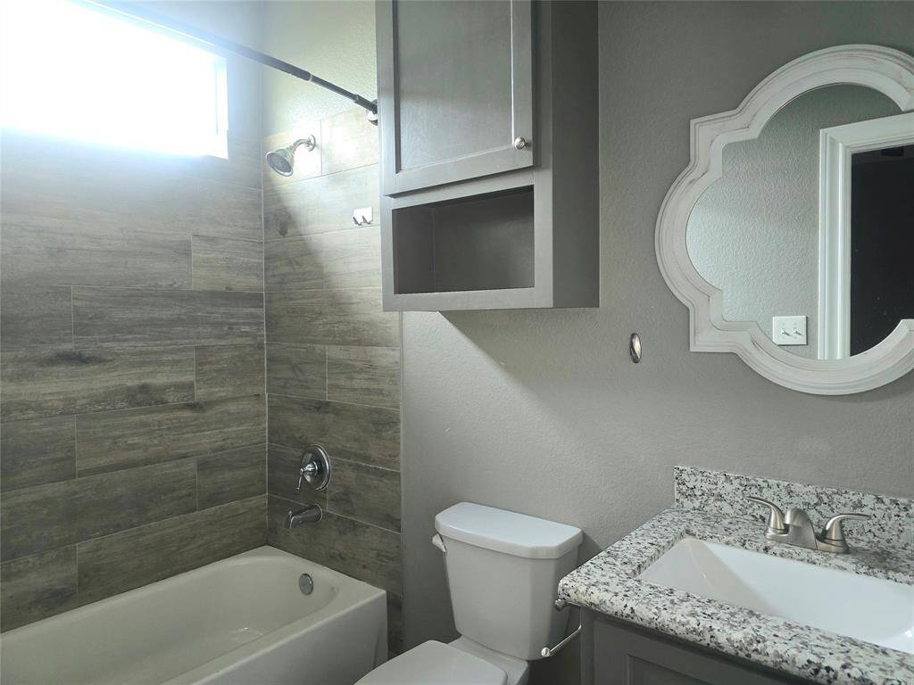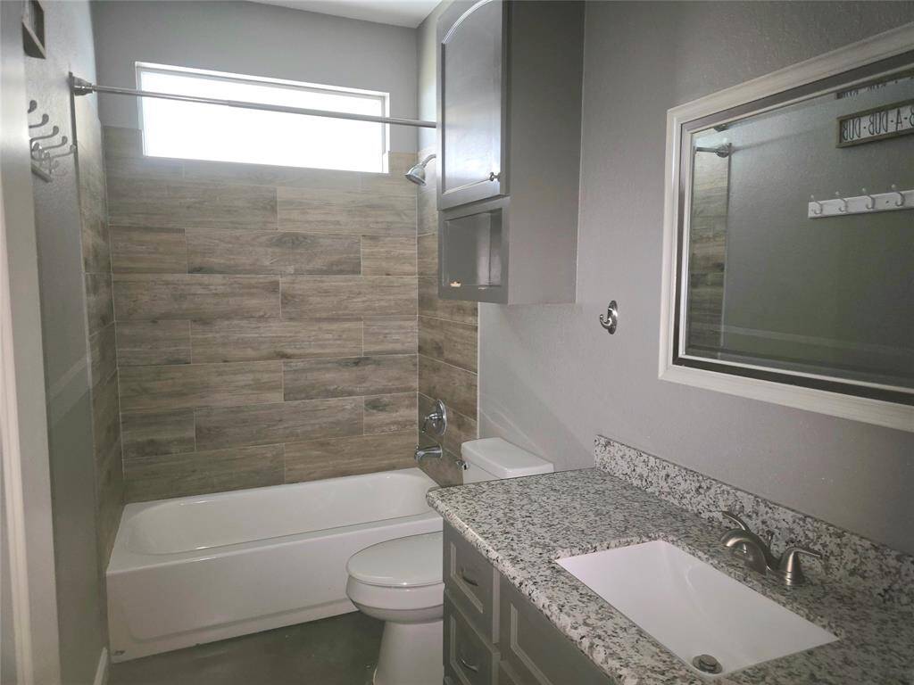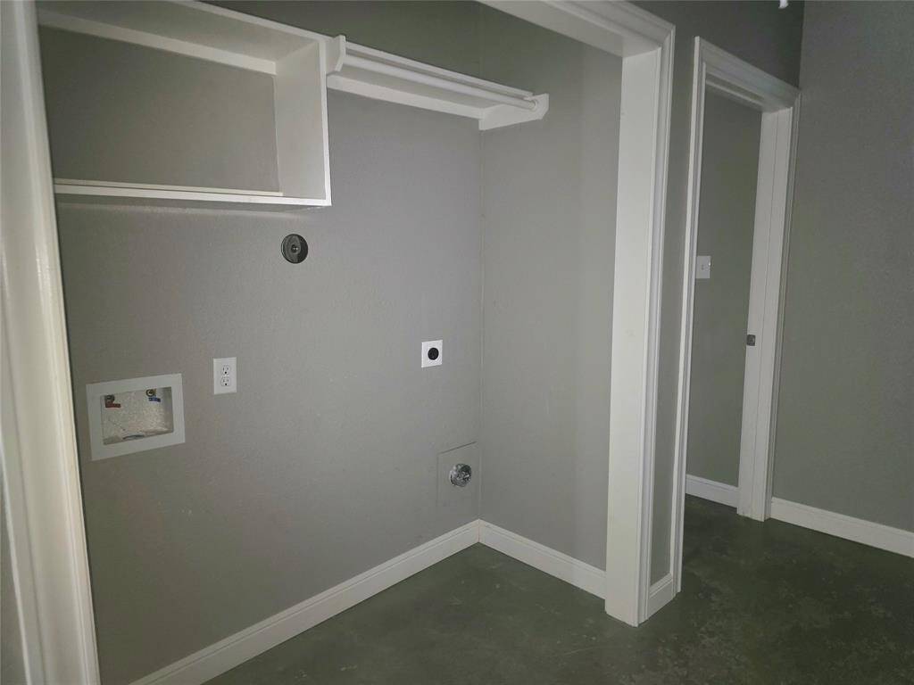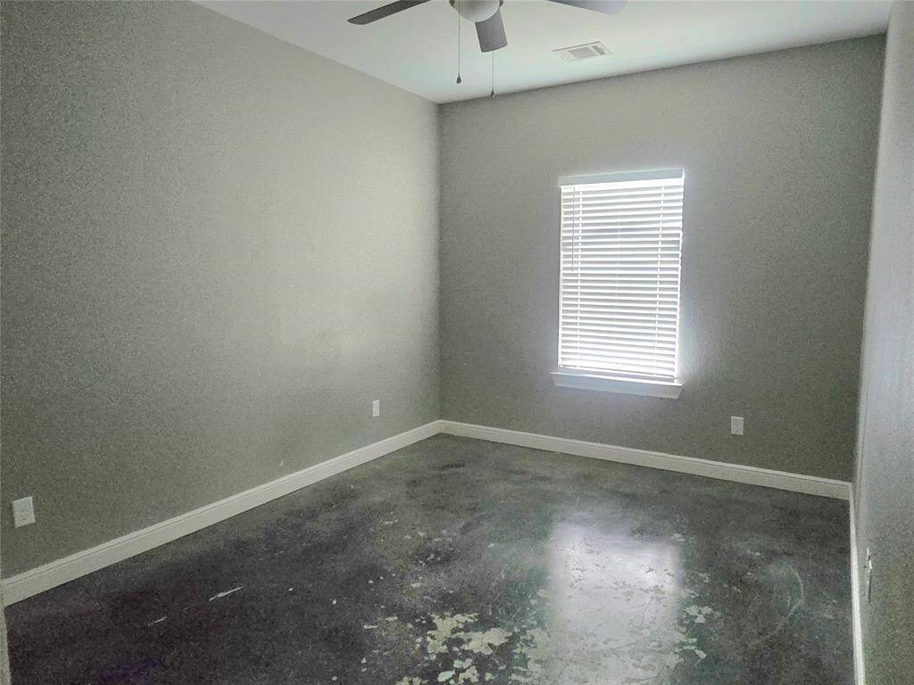446 Krenek Road, Houston, Texas 77532
$1,750
3 Beds
2 Full Baths
Single-Family
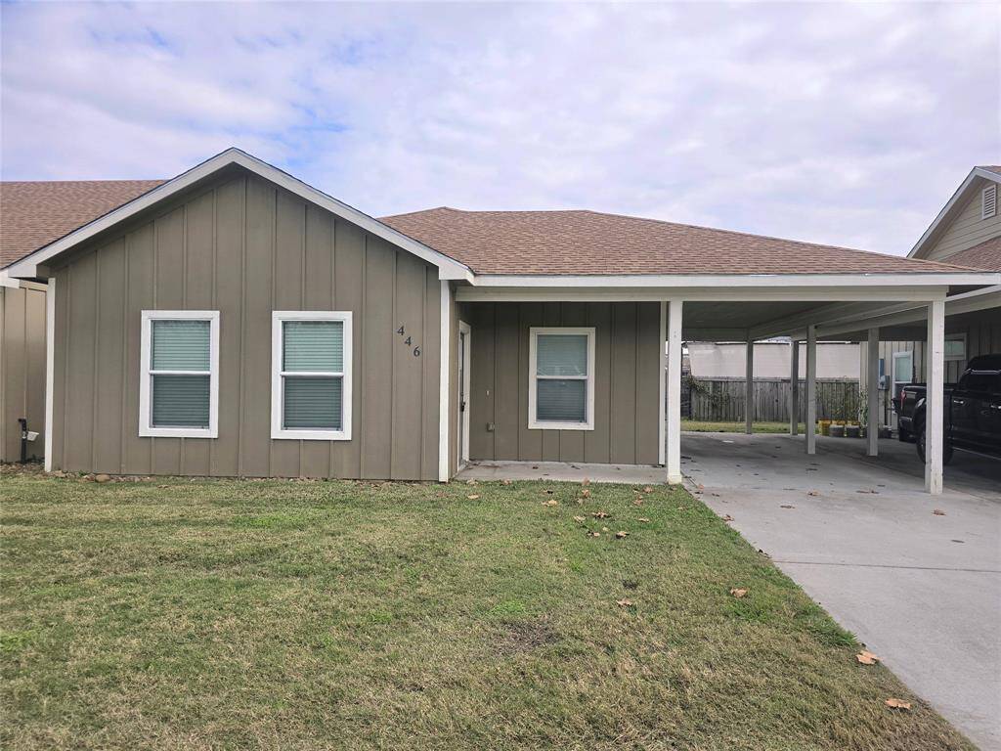

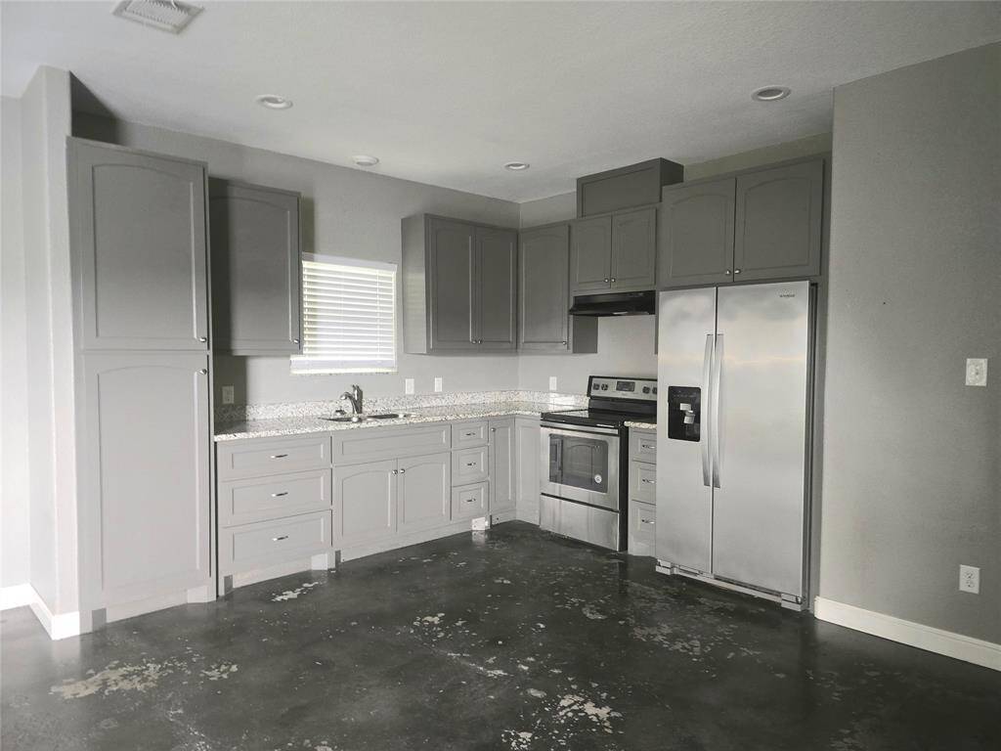
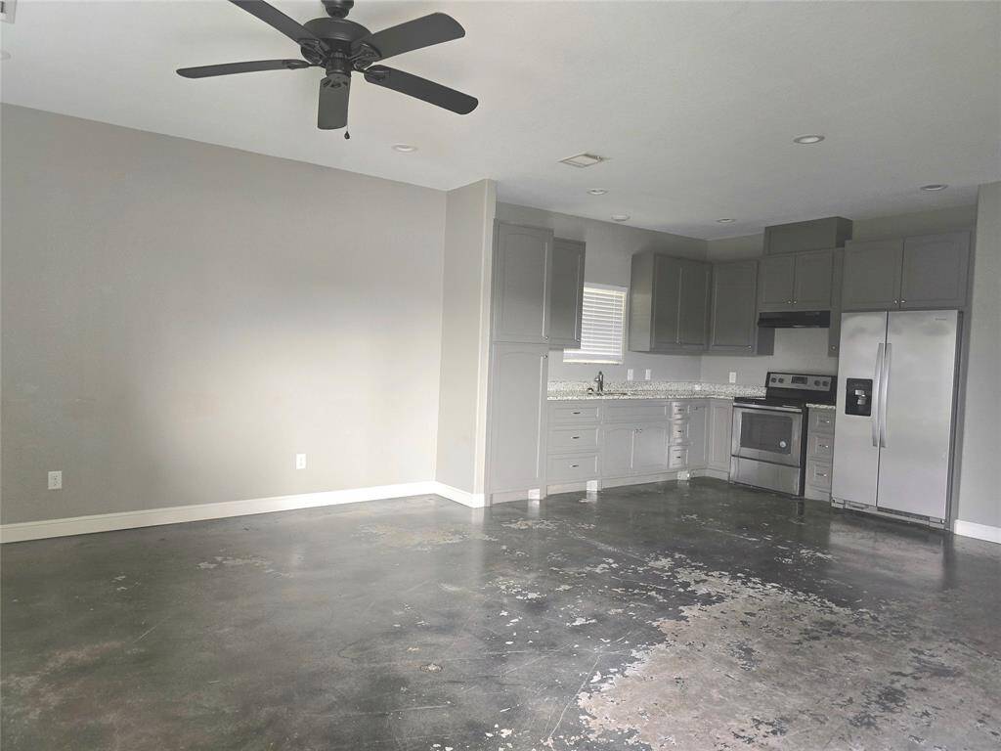
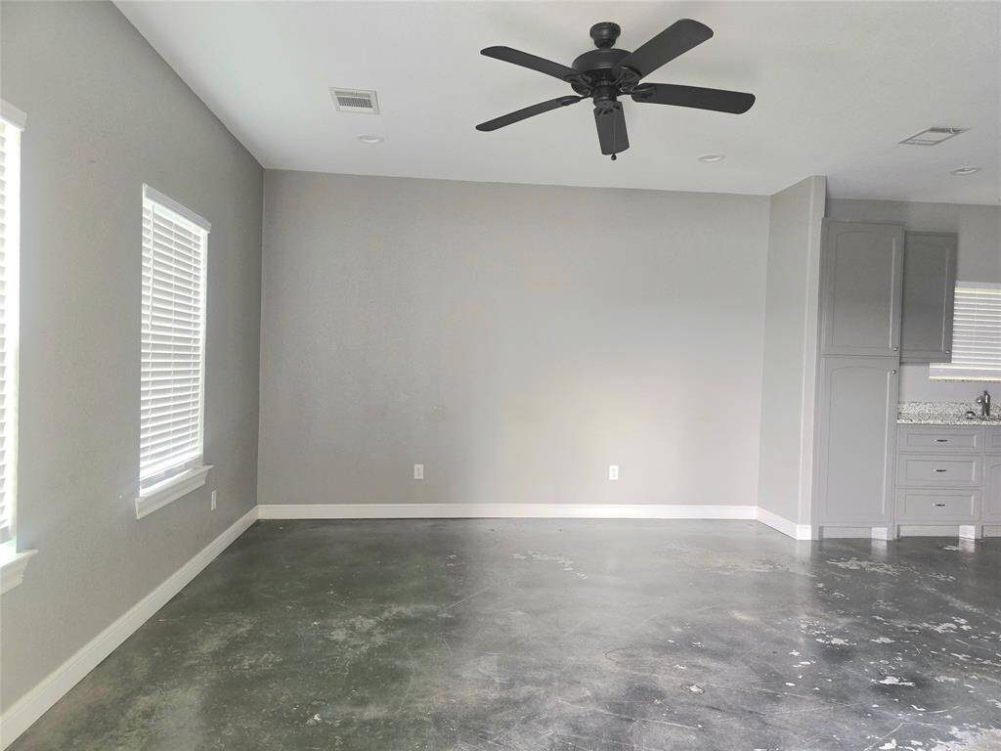
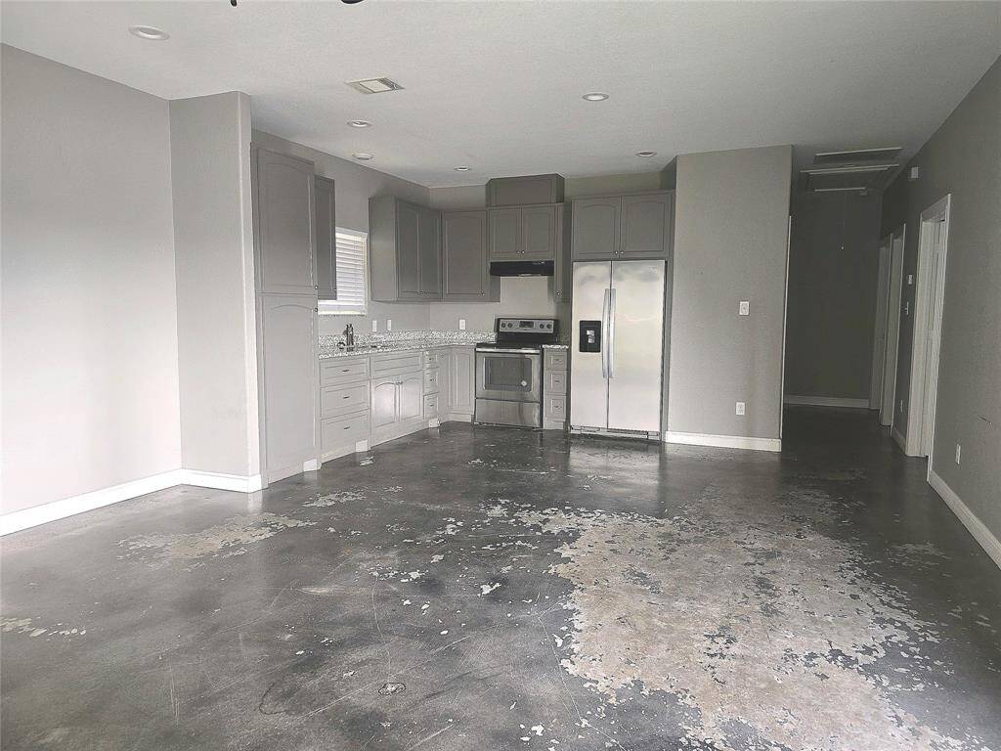
Request More Information
About 446 Krenek Road
Welcome to your charming 3-bedroom, 2-bath rental home in the heart of Crosby, boasting 1180 square feet of well-designed living space. Nestled in a serene neighborhood, this residence features a welcoming living area that seamlessly blends comfort and style, perfect for both relaxing and entertaining. The modern kitchen is equipped with essential appliances and ample storage. Outside, the covered carport provides protected parking for your vehicle, adding to the ease of daily living. This home not only offers a comfortable interior but also a prime location close to local amenities, schools, and parks, making it ideal for families or professionals seeking a blend of convenience and tranquility. Water and lawn maintenance included. Don't miss out on the opportunity to make this delightful house your new home. Water and Lawn maintenance included.
Highlights
446 Krenek Road
$1,750
Single-Family
1,180 Home Sq Ft
Houston 77532
3 Beds
2 Full Baths
30,928 Lot Sq Ft
General Description
Taxes & Fees
Tax ID
NA
Tax Rate
Unknown
Taxes w/o Exemption/Yr
Unknown
Maint Fee
No
Room/Lot Size
Living
15x12
Kitchen
15x8
3rd Bed
12x10
4th Bed
11x10
5th Bed
11x10
Interior Features
Fireplace
No
Floors
Concrete
Heating
Central Electric
Cooling
Central Electric
Connections
Electric Dryer Connections, Washer Connections
Bedrooms
2 Bedrooms Down, Primary Bed - 1st Floor
Dishwasher
Maybe
Range
Yes
Disposal
Maybe
Microwave
Maybe
Oven
Electric Oven
Energy Feature
Ceiling Fans
Interior
Fire/Smoke Alarm
Loft
Maybe
Exterior Features
Water Sewer
Public Sewer, Public Water
Private Pool
No
Area Pool
No
Lot Description
Cleared
New Construction
No
Listing Firm
Schools (CROSBY - 12 - Crosby)
| Name | Grade | Great School Ranking |
|---|---|---|
| Drew Intermediate | Elementary | 5 of 10 |
| Crosby Middle (Crosby) | Middle | None of 10 |
| Crosby High | High | 4 of 10 |
School information is generated by the most current available data we have. However, as school boundary maps can change, and schools can get too crowded (whereby students zoned to a school may not be able to attend in a given year if they are not registered in time), you need to independently verify and confirm enrollment and all related information directly with the school.

