4469 Shady Lake Drive, Houston, Texas 77586
$639,000
- 4 Beds
- 4 Full Baths
- Single-Family
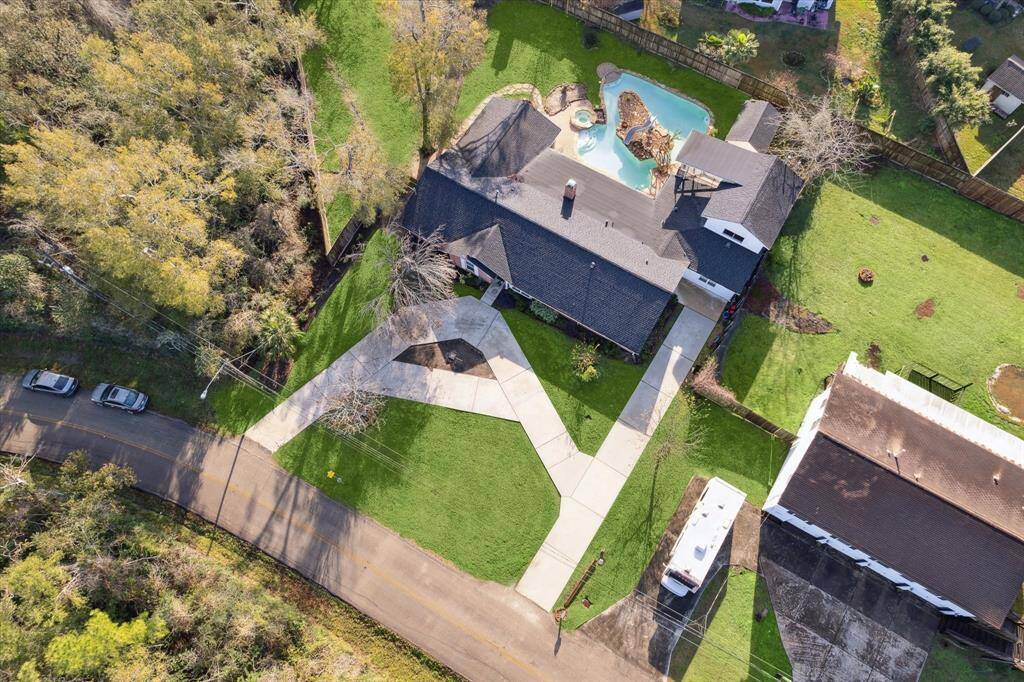
Over Half acre lot
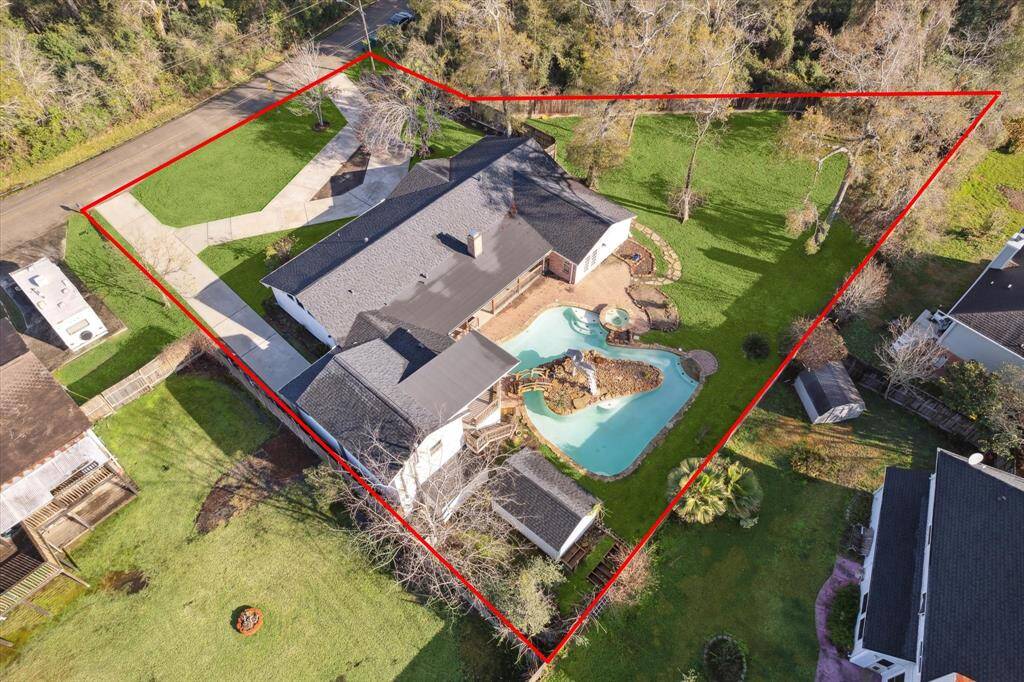
Over half an acre with room for a small guest house.
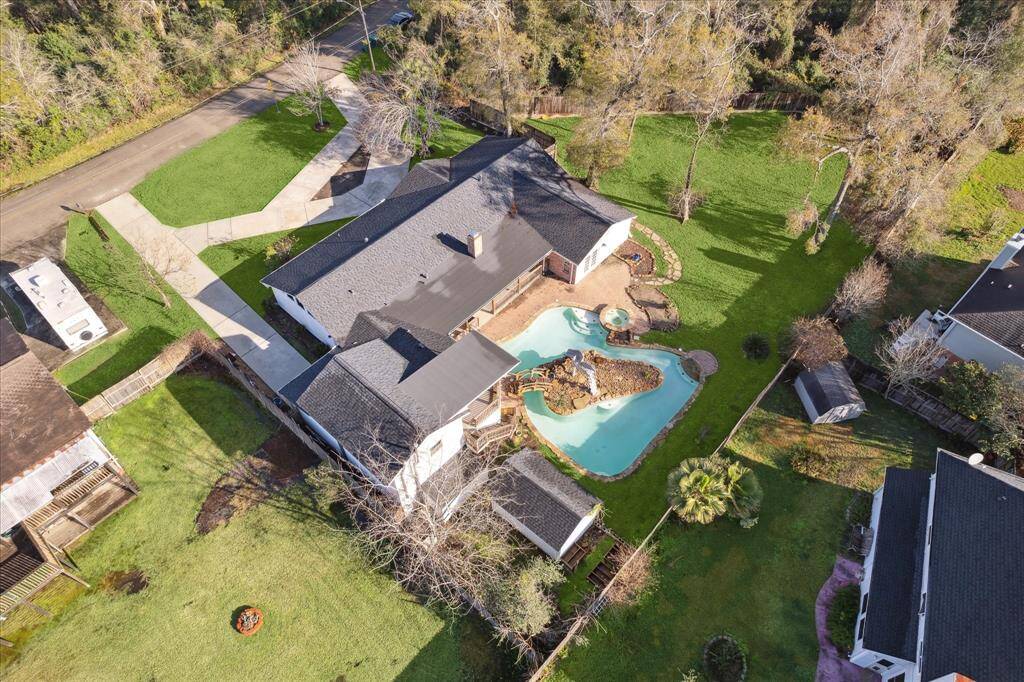
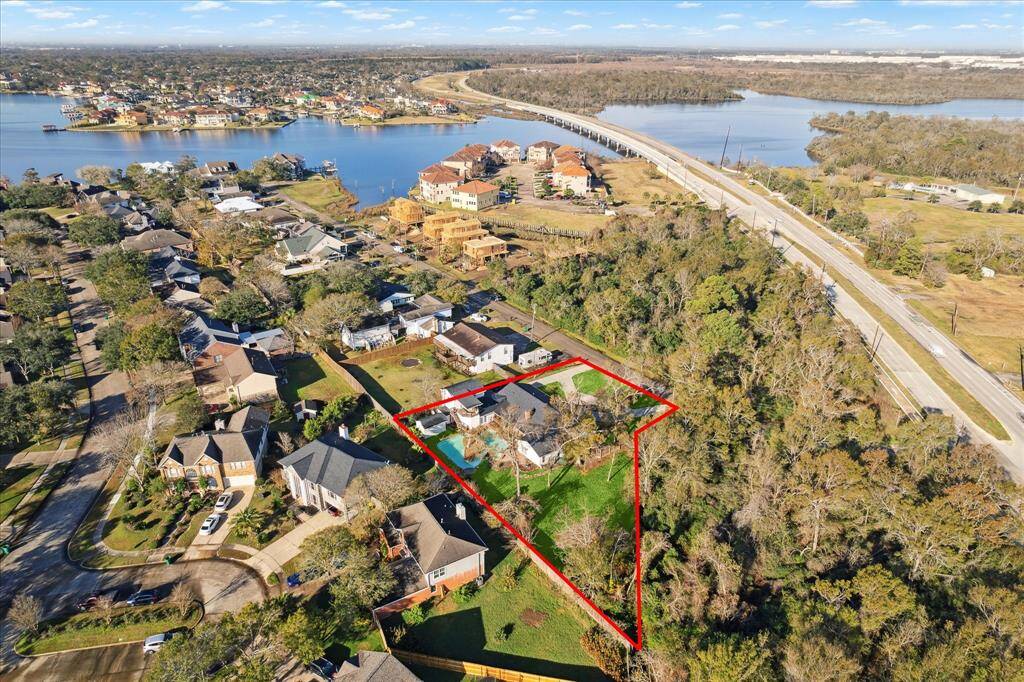
Steps away from the beautiful Taylor Lake.
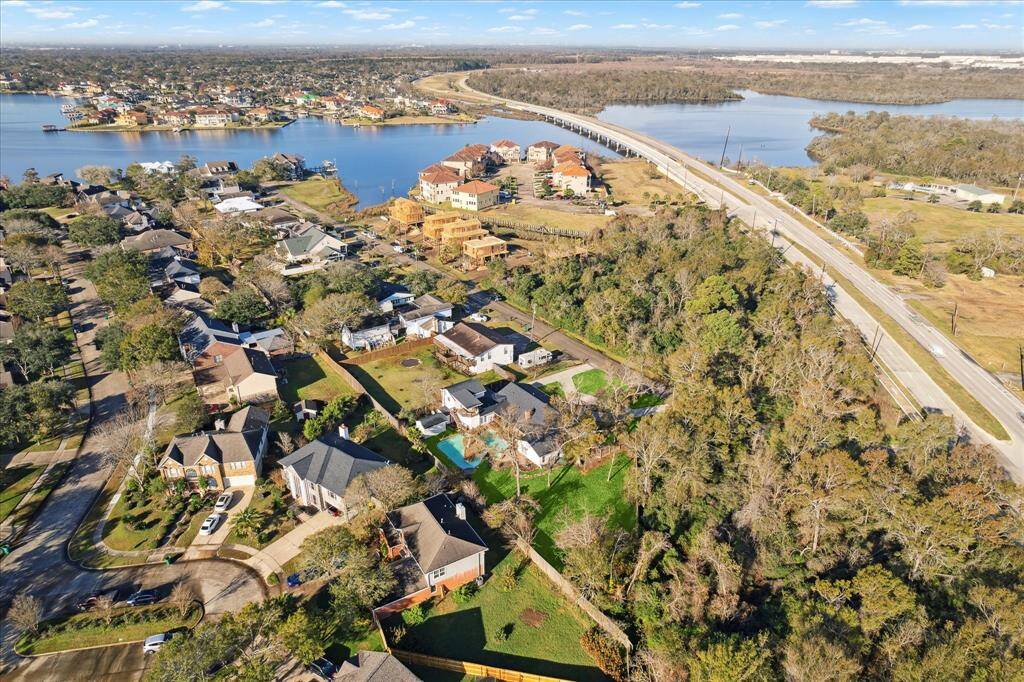
Walk a few houses down to see the beautiful Taylor Lake.
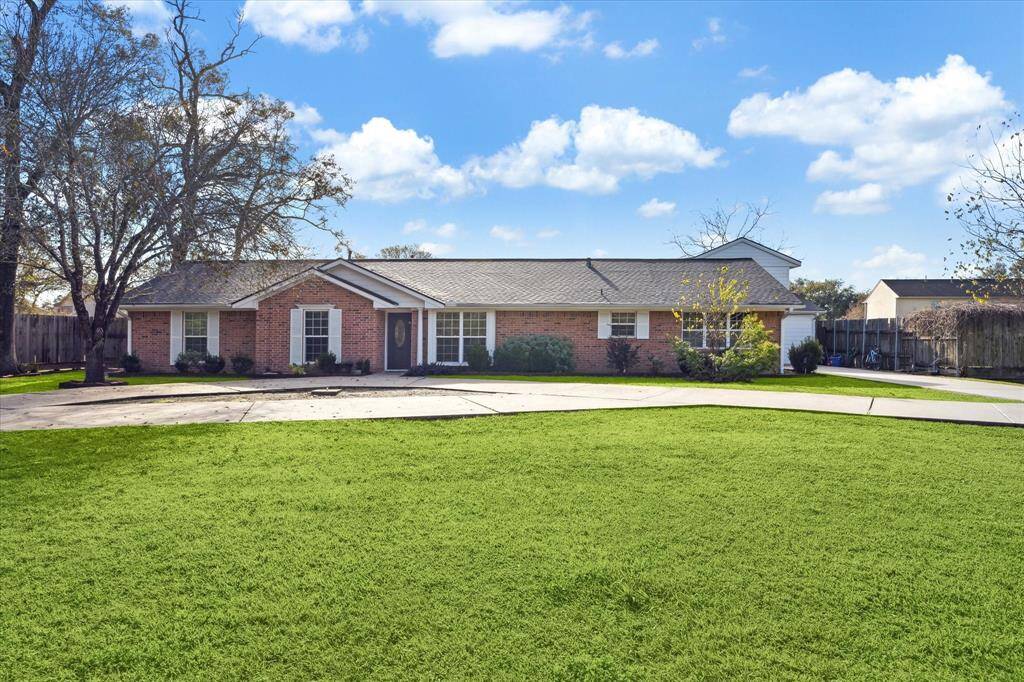
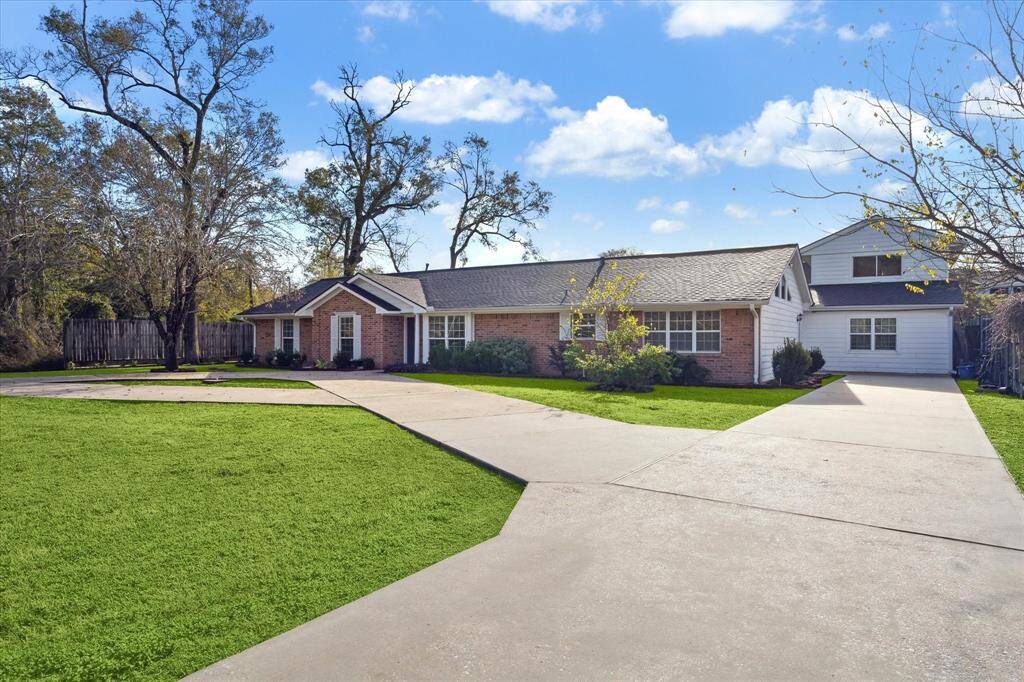
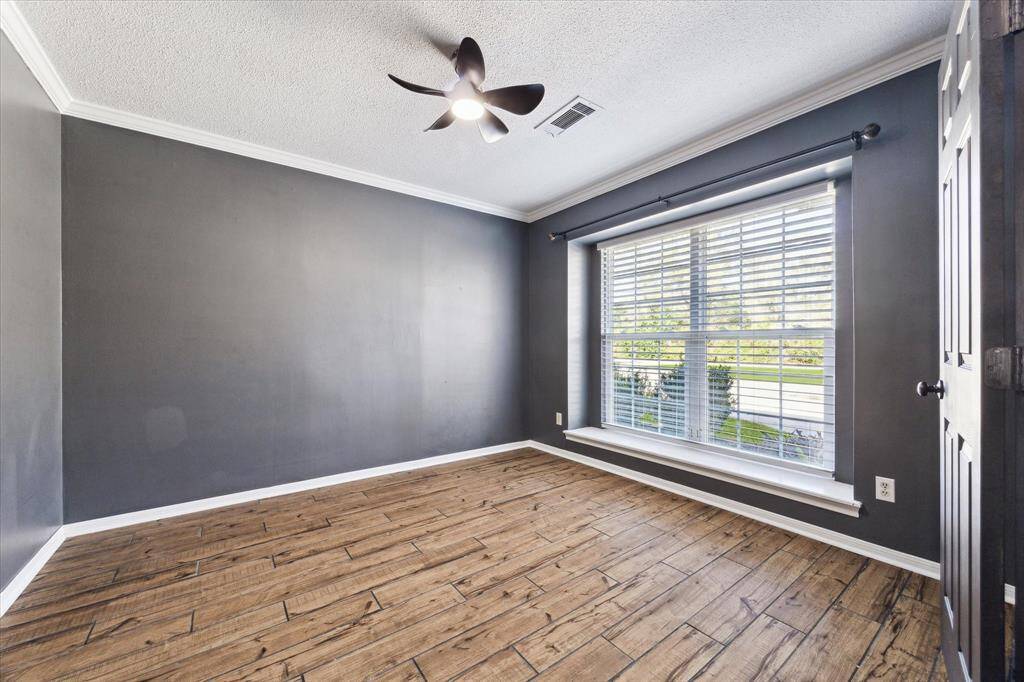
Office/Bedroom upon entry into the home.
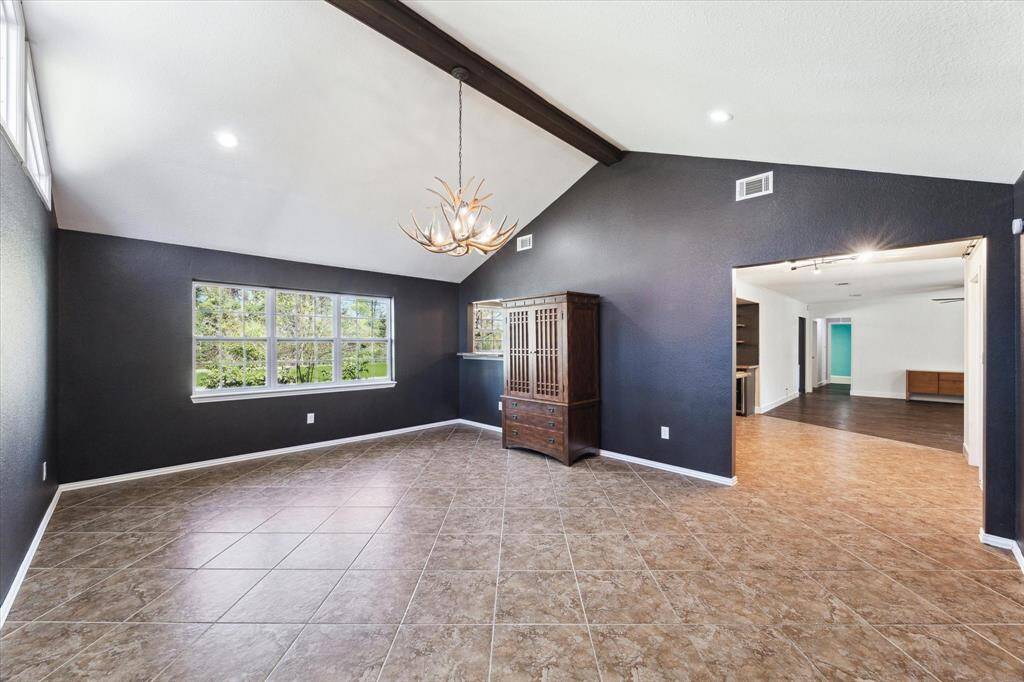
Large dining room made for entertaining.
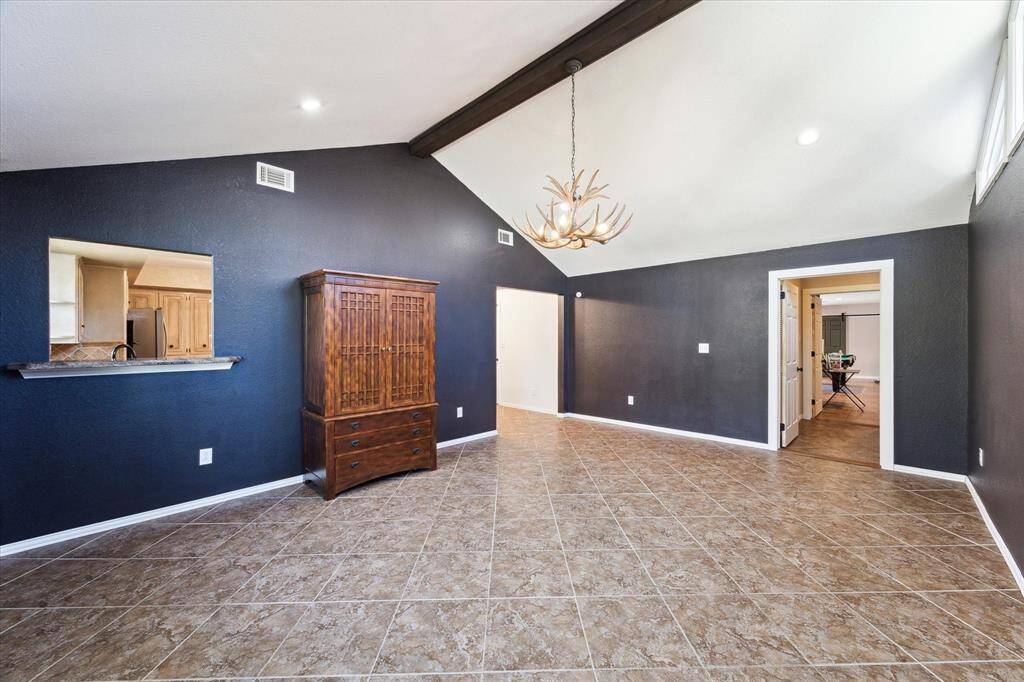
Large dining room with entrance into back media room/studio apartment.
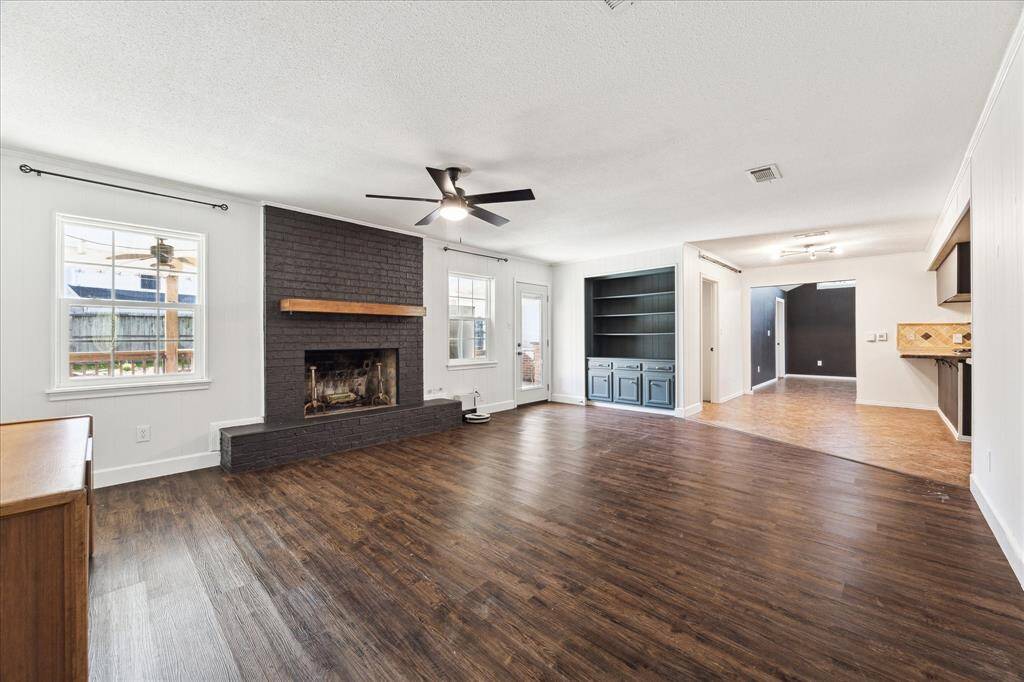
Cozy living room attached to the kitchen.
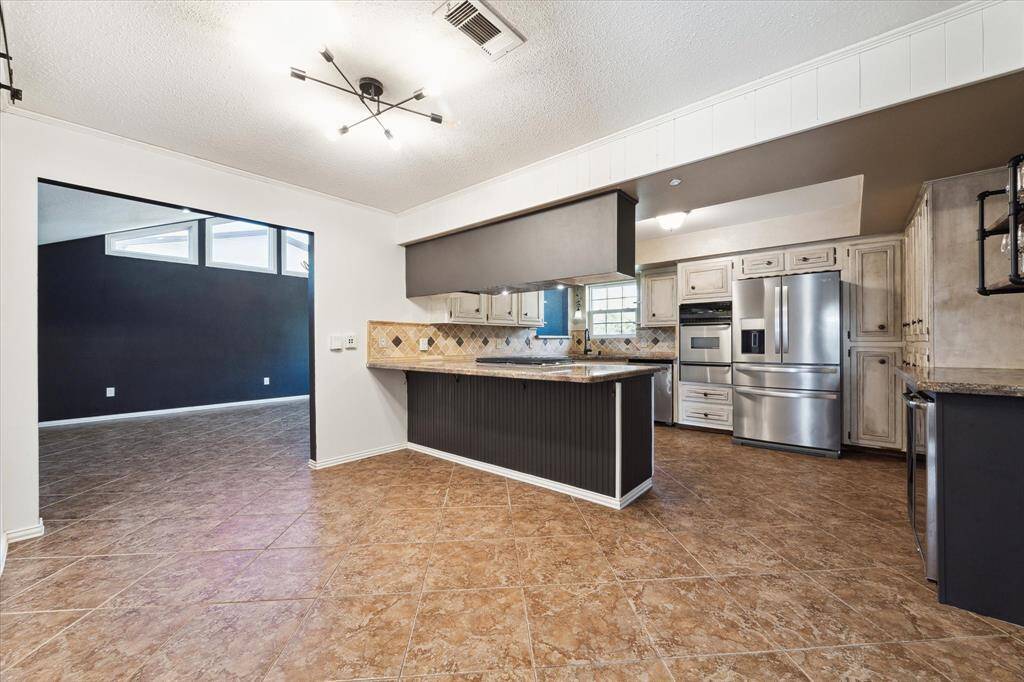
Kitchen with updated appliances.
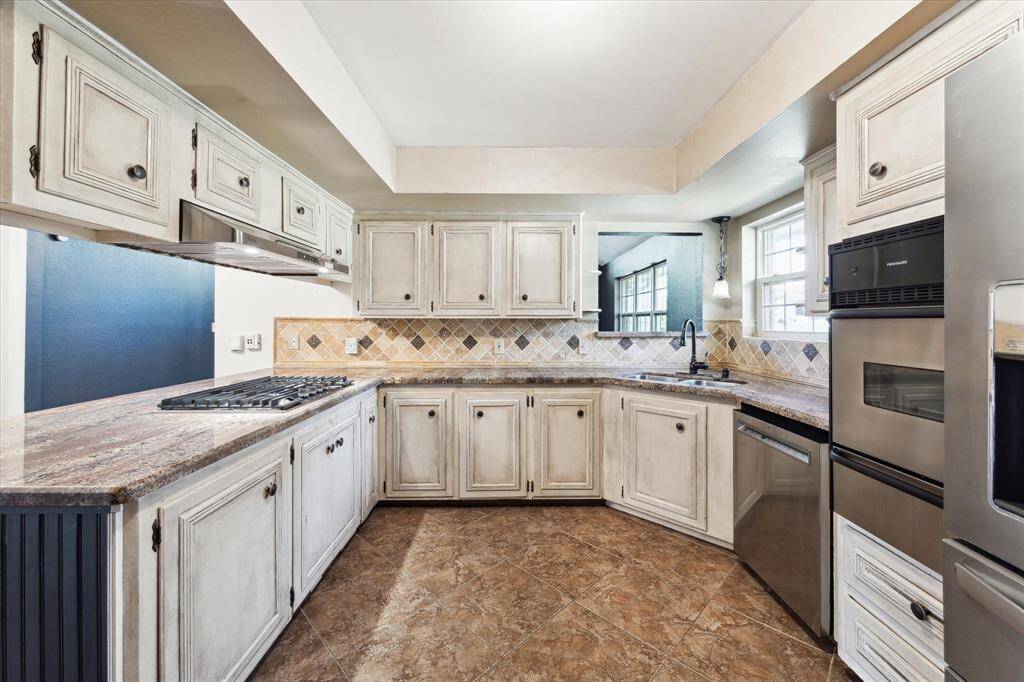
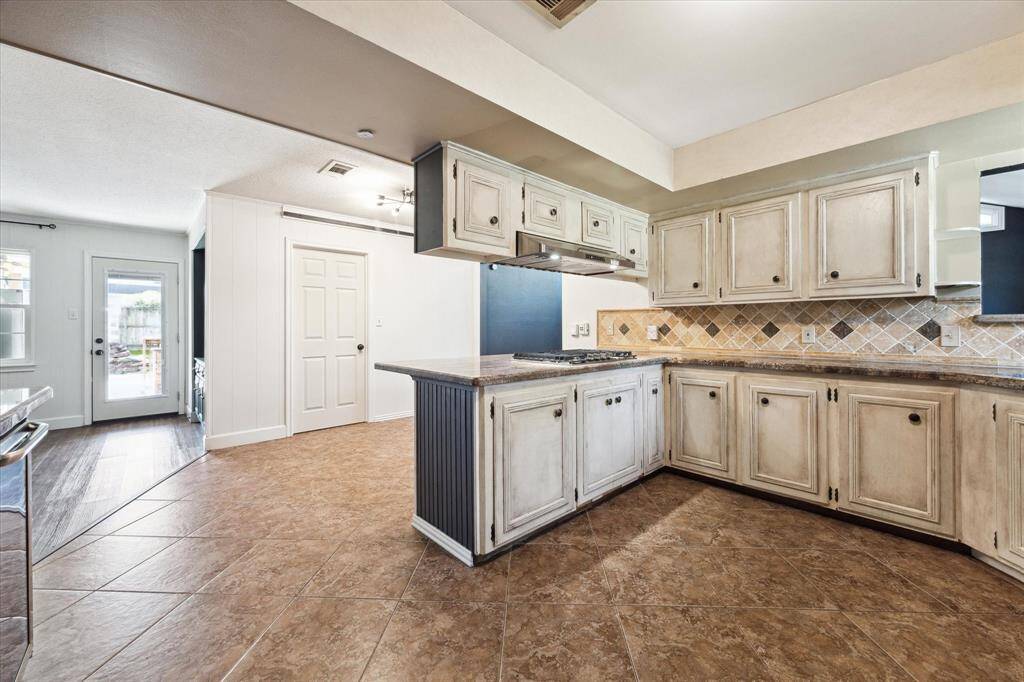
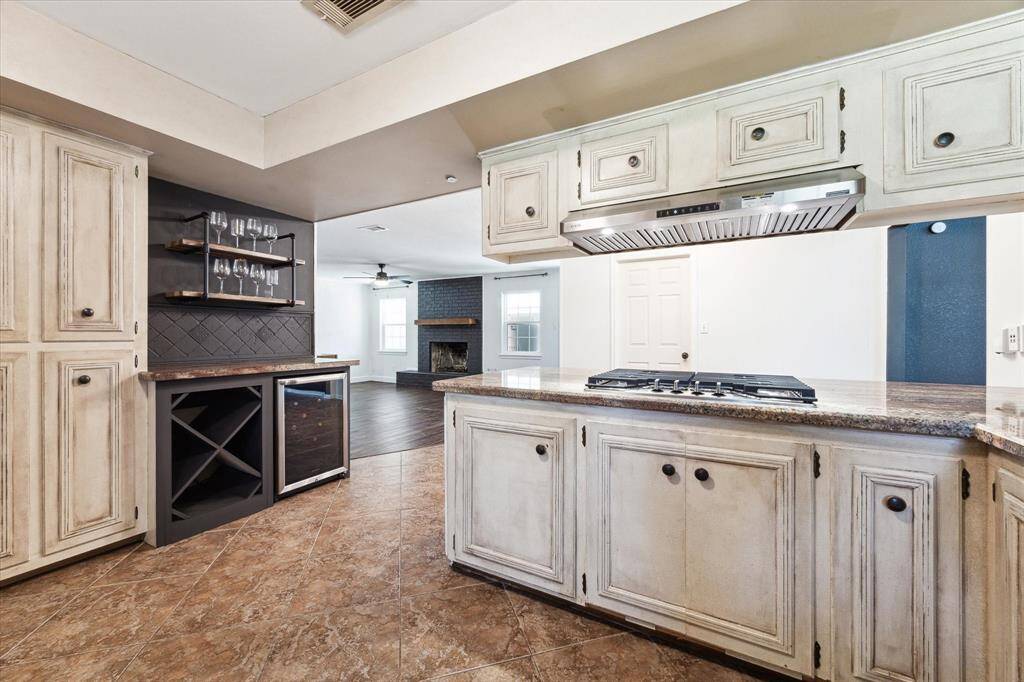
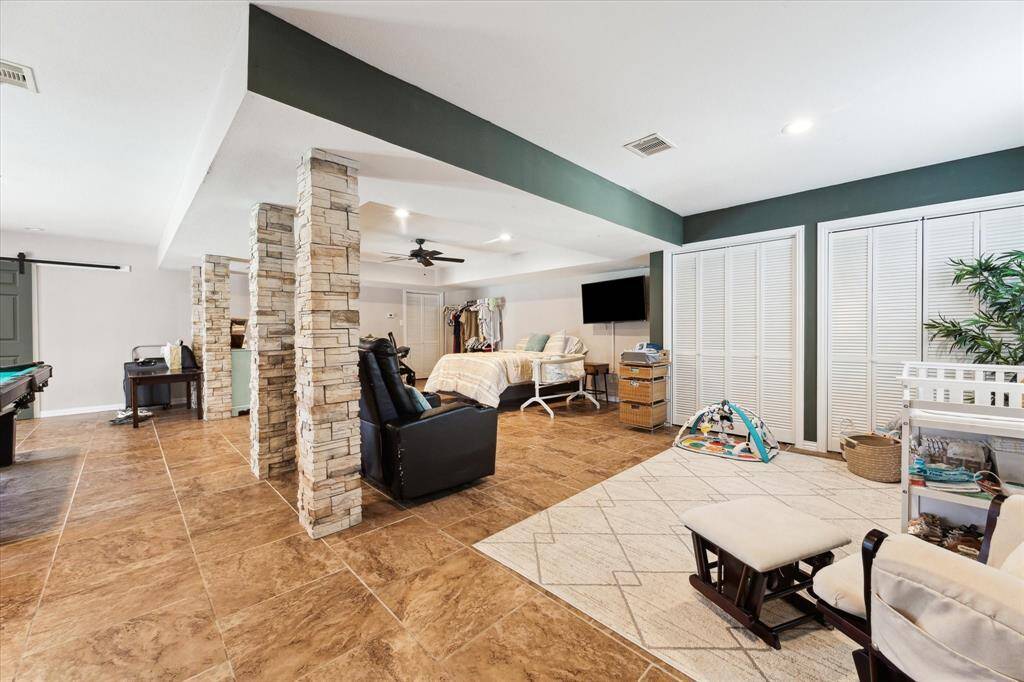
Game room/ studio apartment with full bathroom, kitchenette, private entrance and access to pool area.
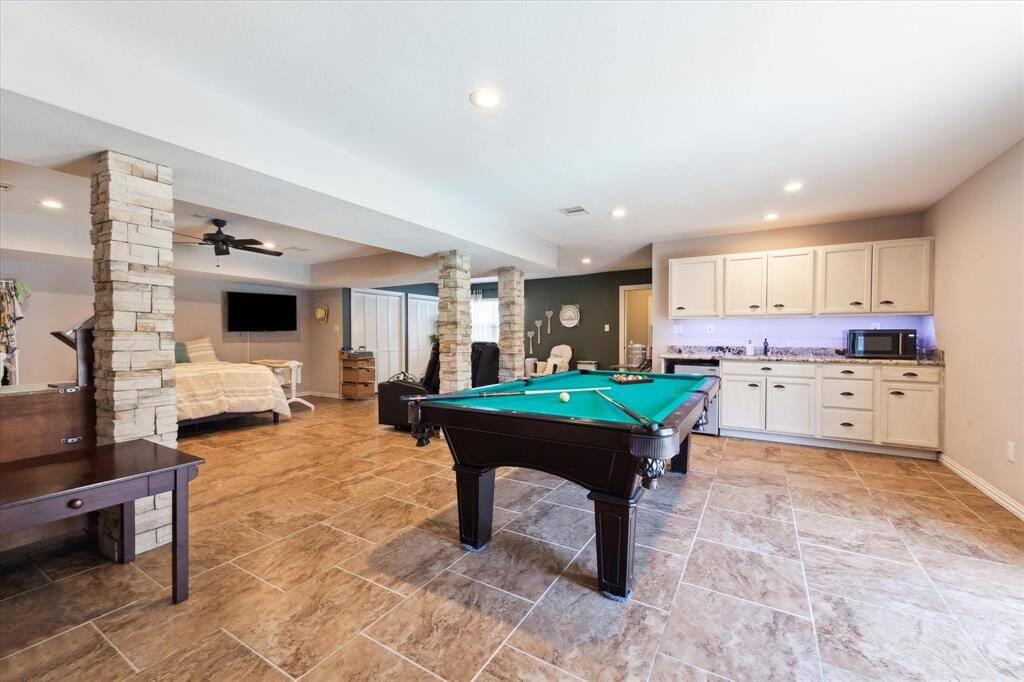
Game room/ studio apartment with full bathroom, kitchenette, private entrance and access to pool area.
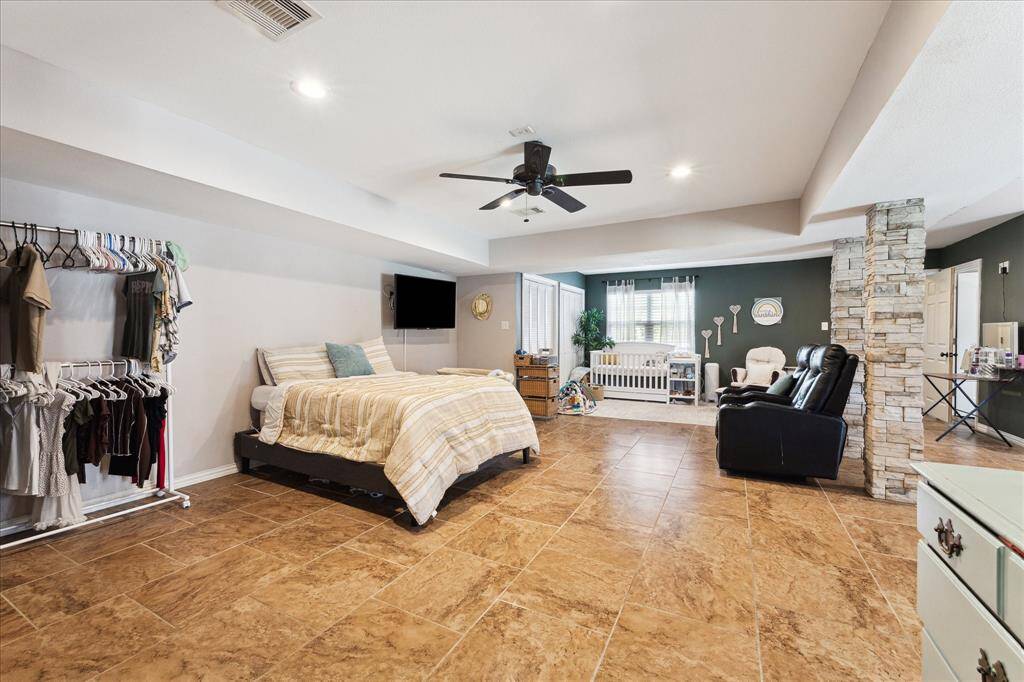
Game room/ studio apartment with full bathroom, kitchenette, private entrance and access to pool area.
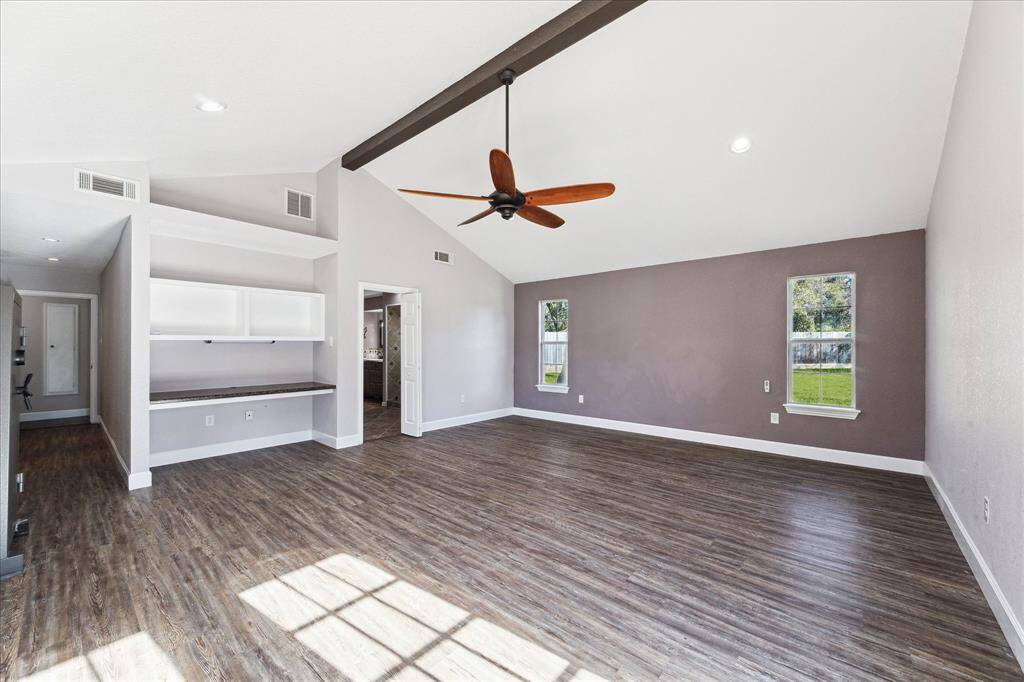
Large master bedroom with built in vanity/desk.
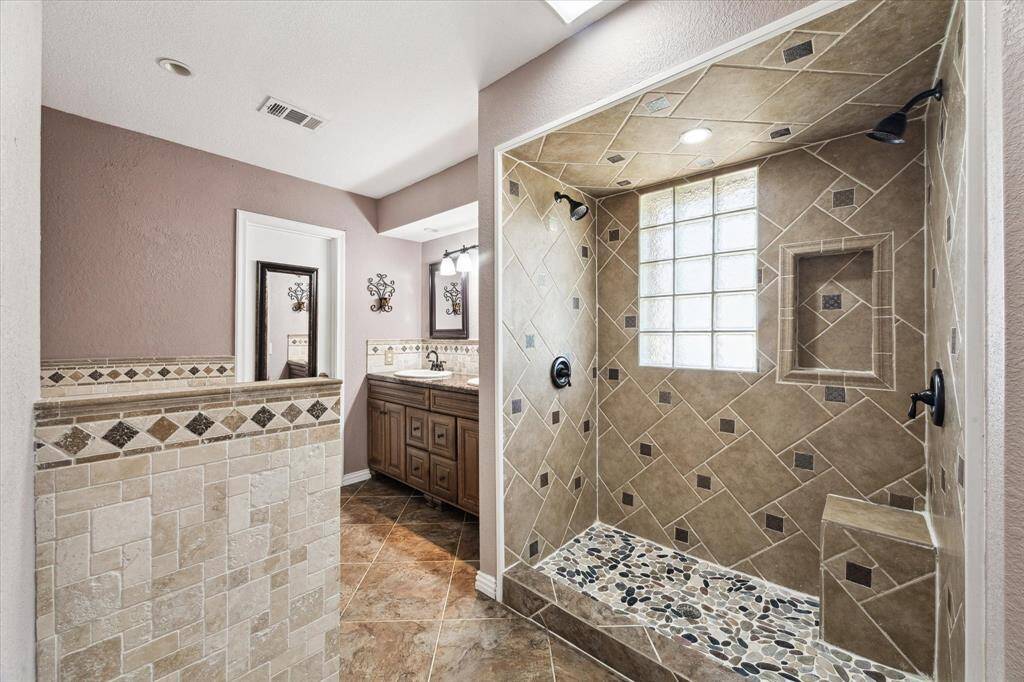
Master bathroom with large soaking tub.
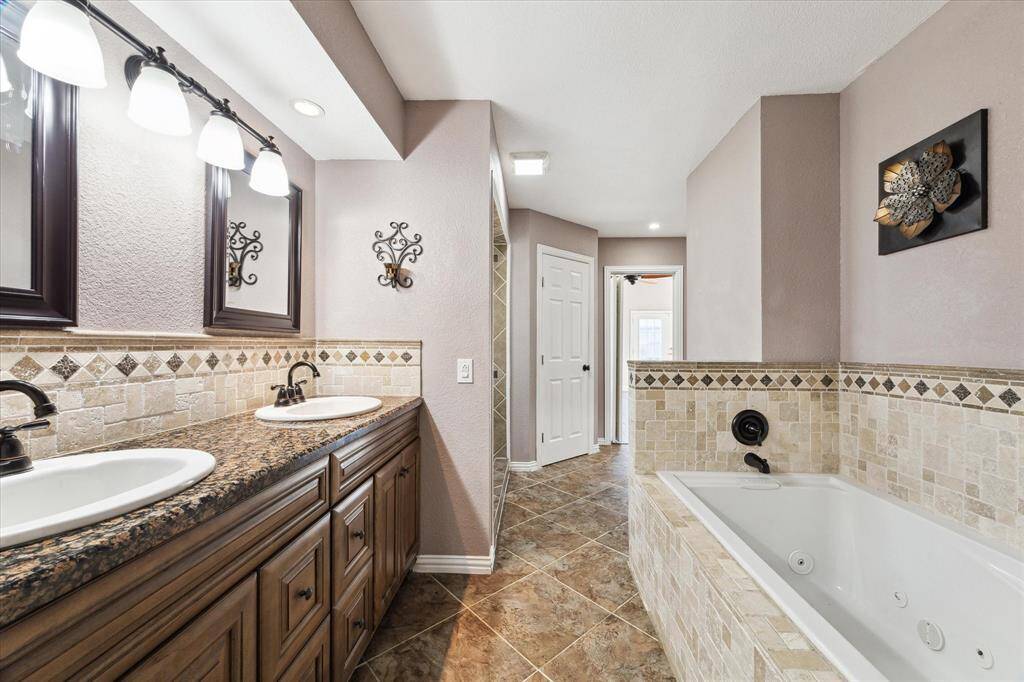
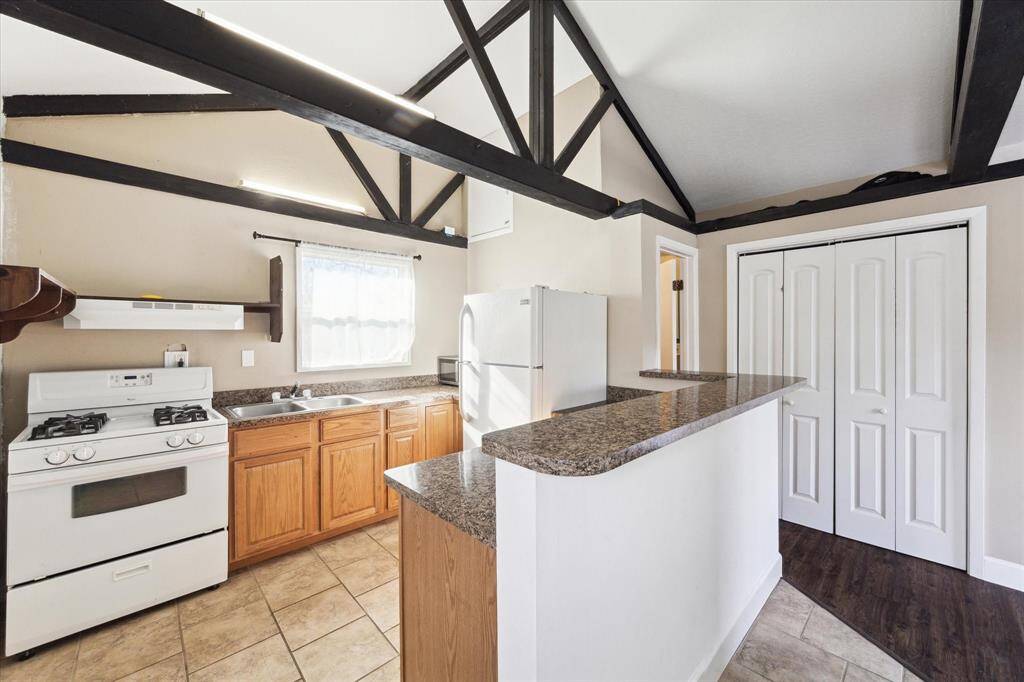
1 bedroom/1bath garage apartment overlooking lazy river.
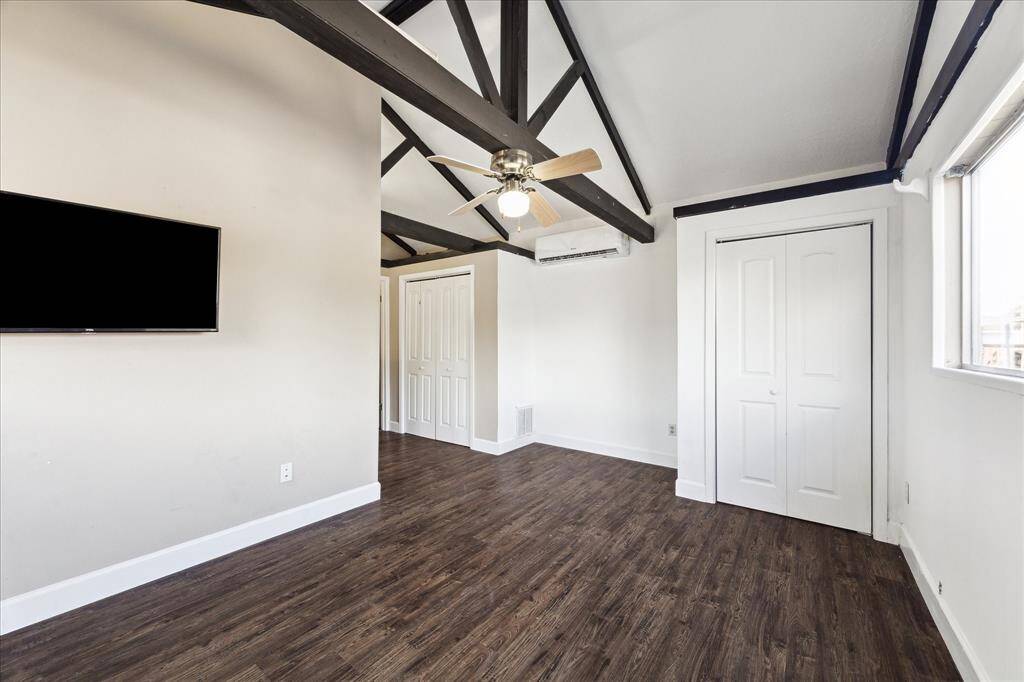
1 bedroom/1bath garage apartment overlooking lazy river.
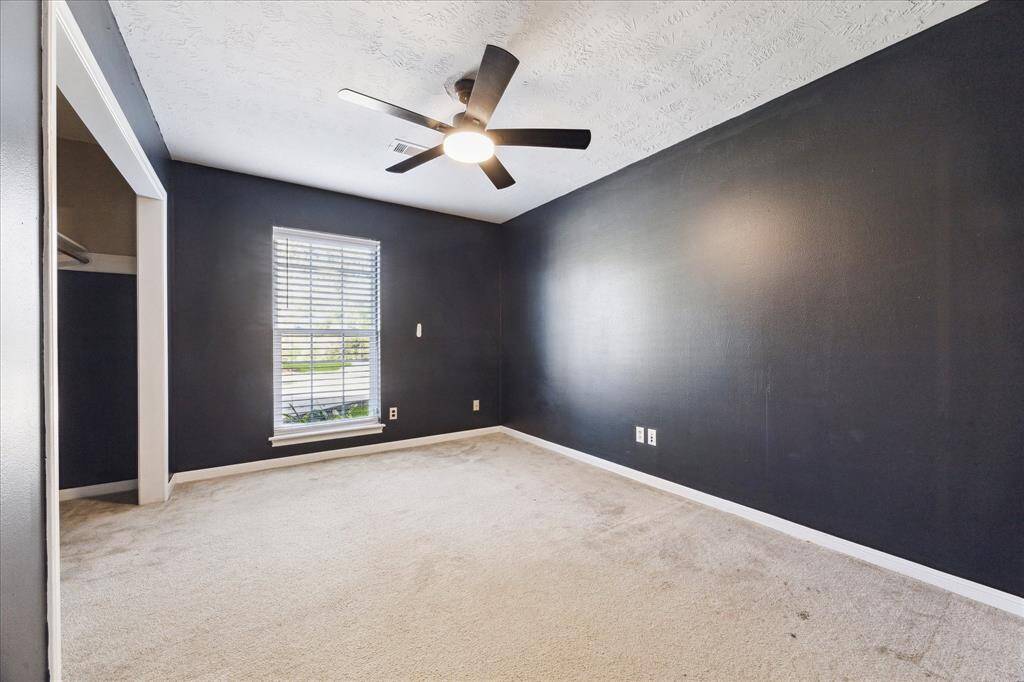
Additional bedroom
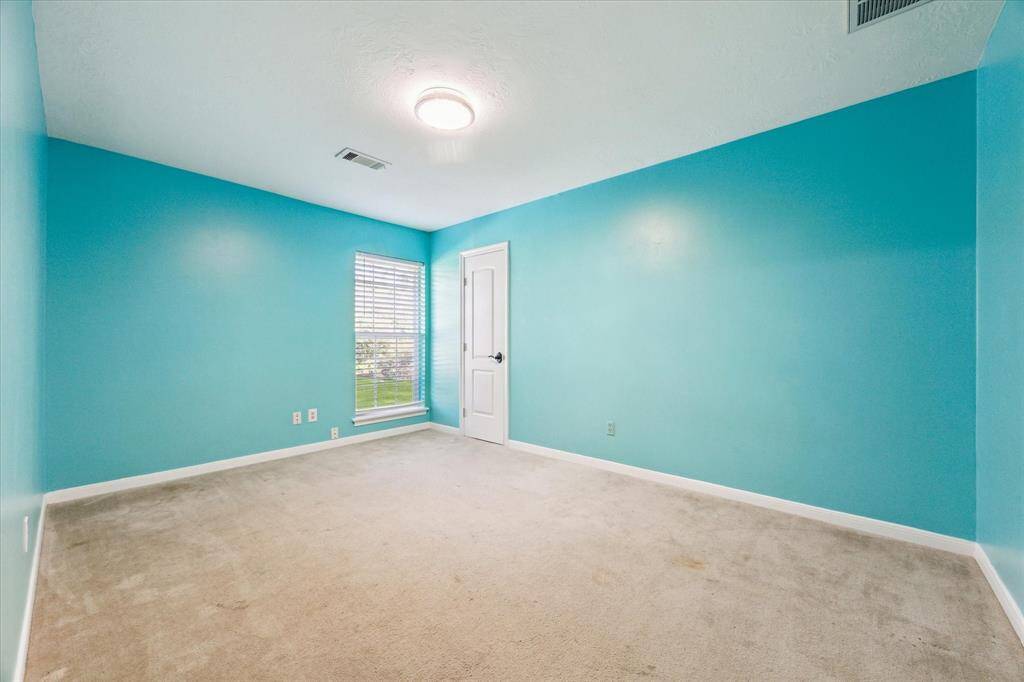
Additional bedroom
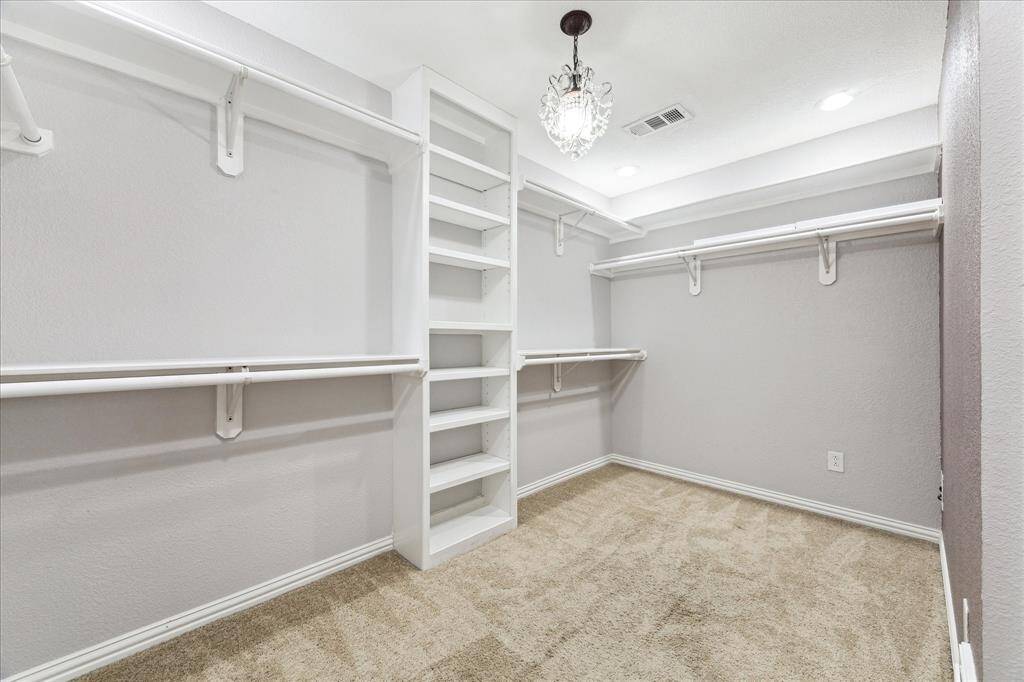
Large master closet with tons of shelving and chandelier.
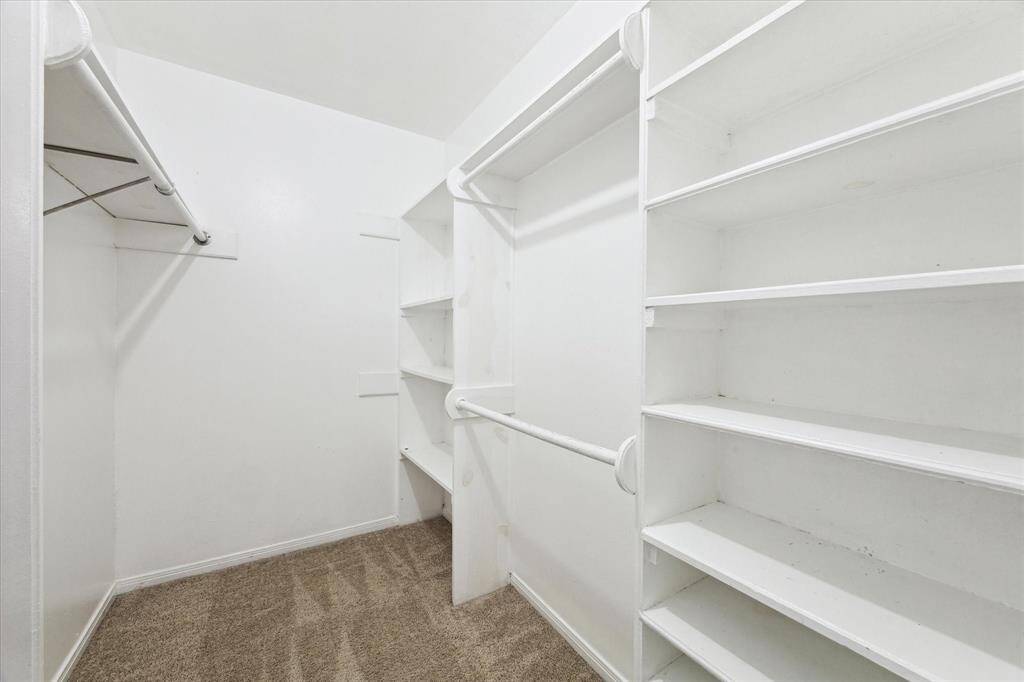
Large master closet with tons of shelving and chandelier.
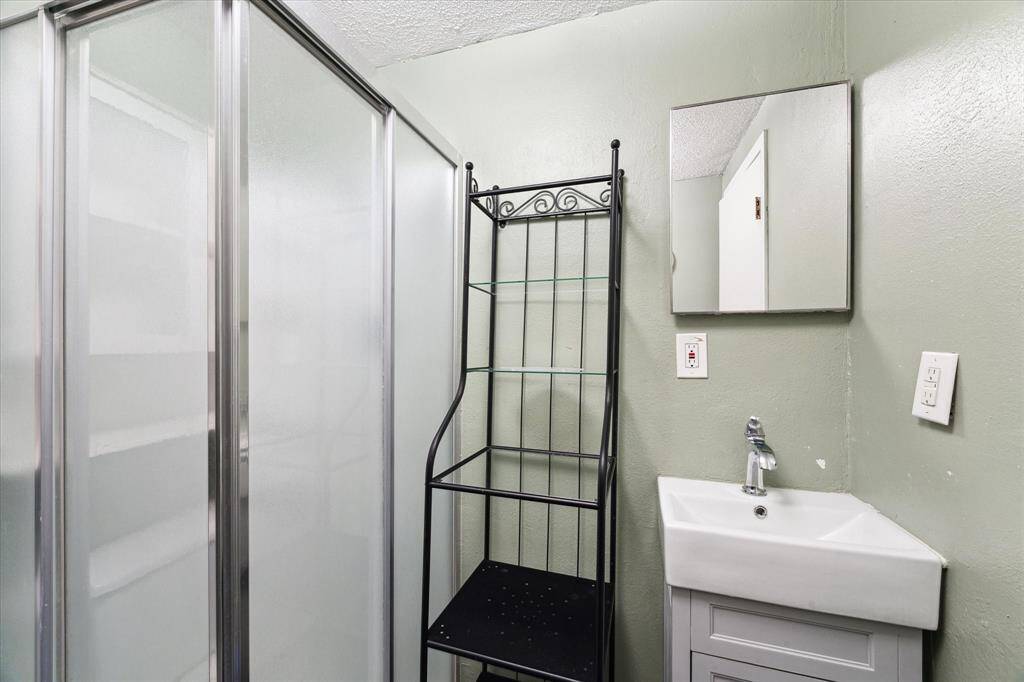
Bathroom in garage apartment.
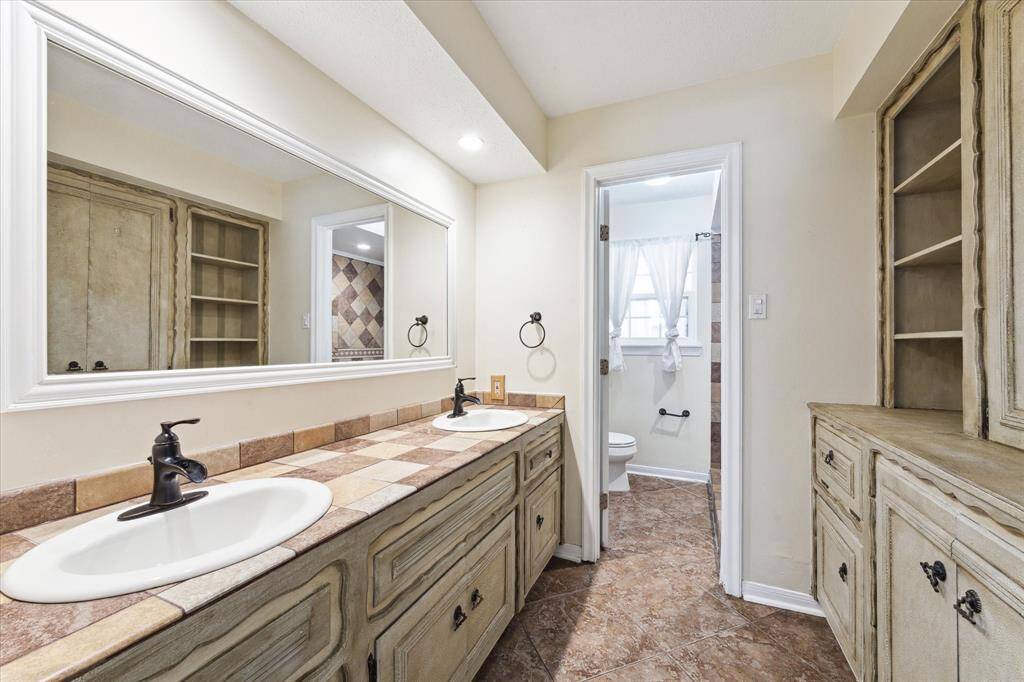
Second bathroom in main house.
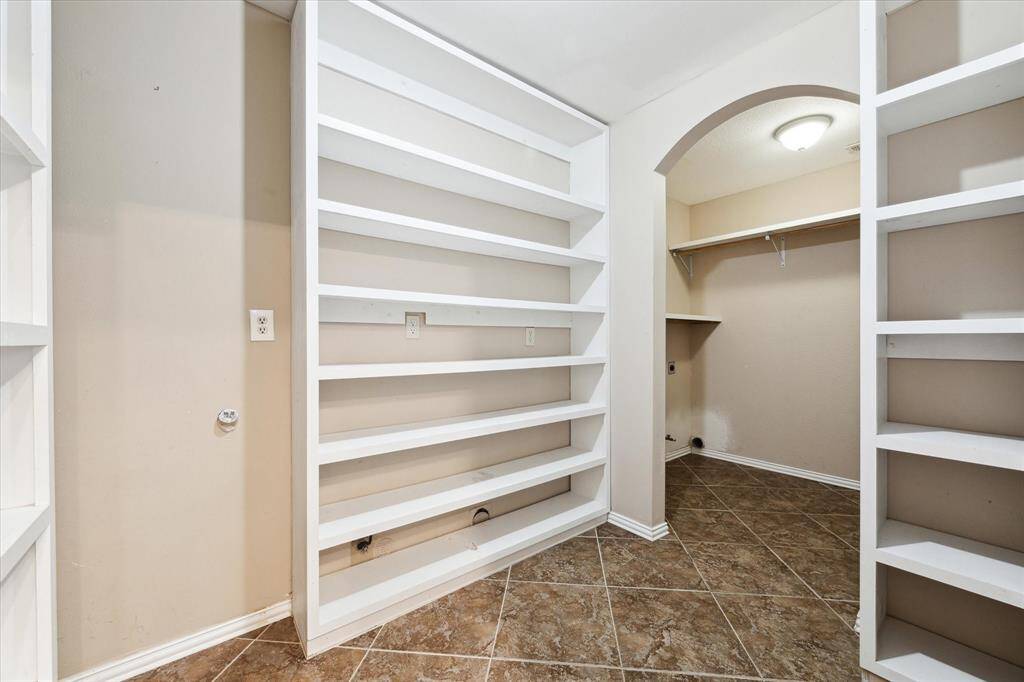
Walk in pantry and laundry room. Tons of shelving.
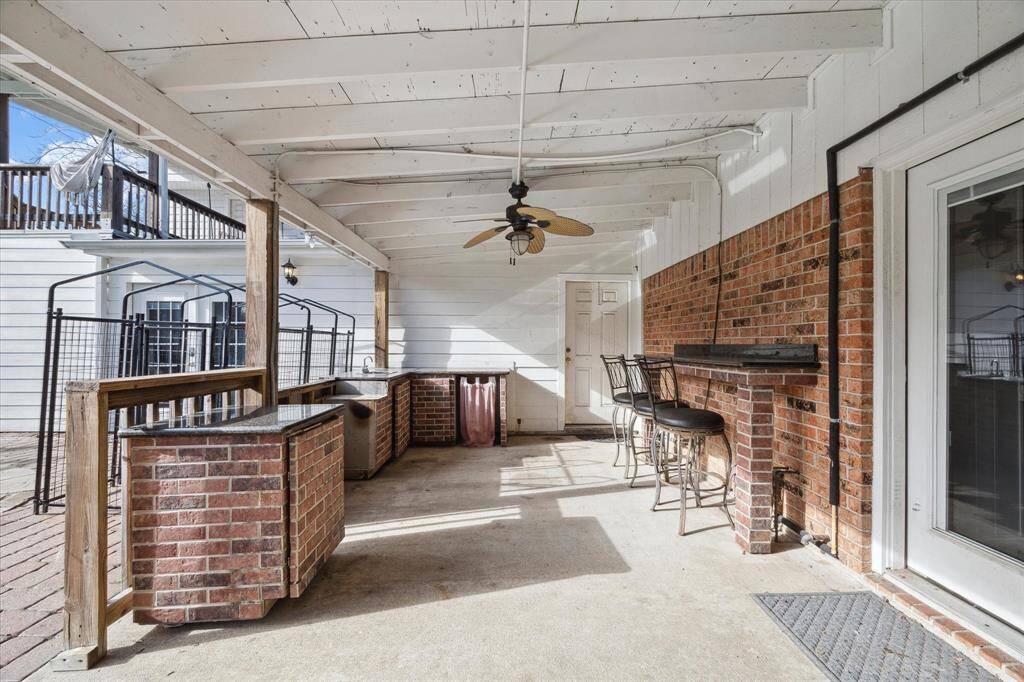
Back patio with outdoor kitchen capability.
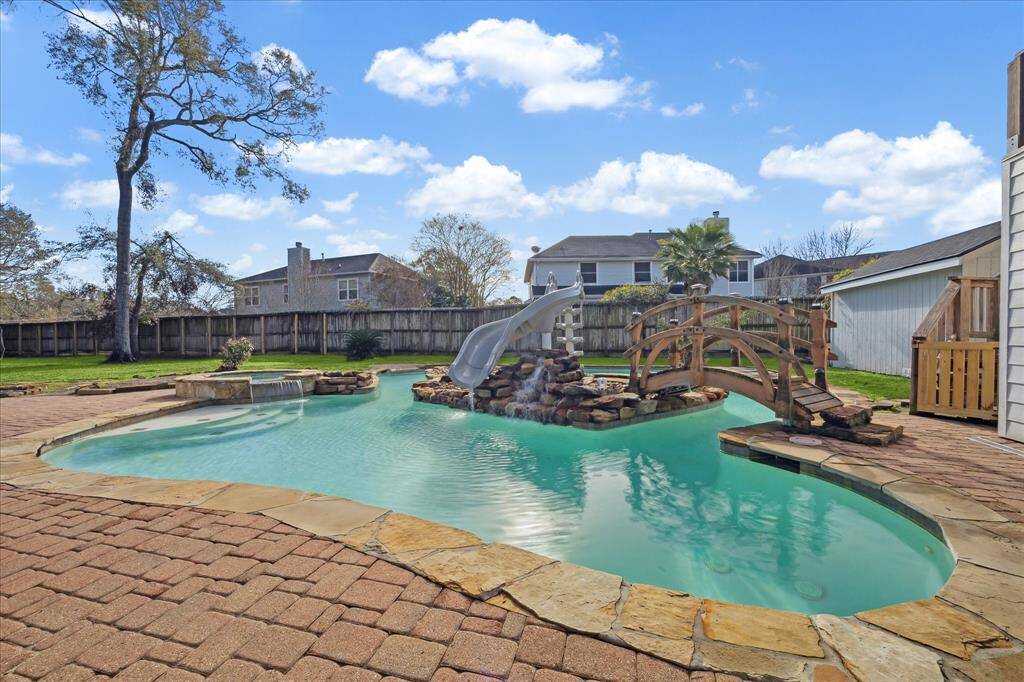
Large lazy river with island and slide. Can be heated in the cold months.
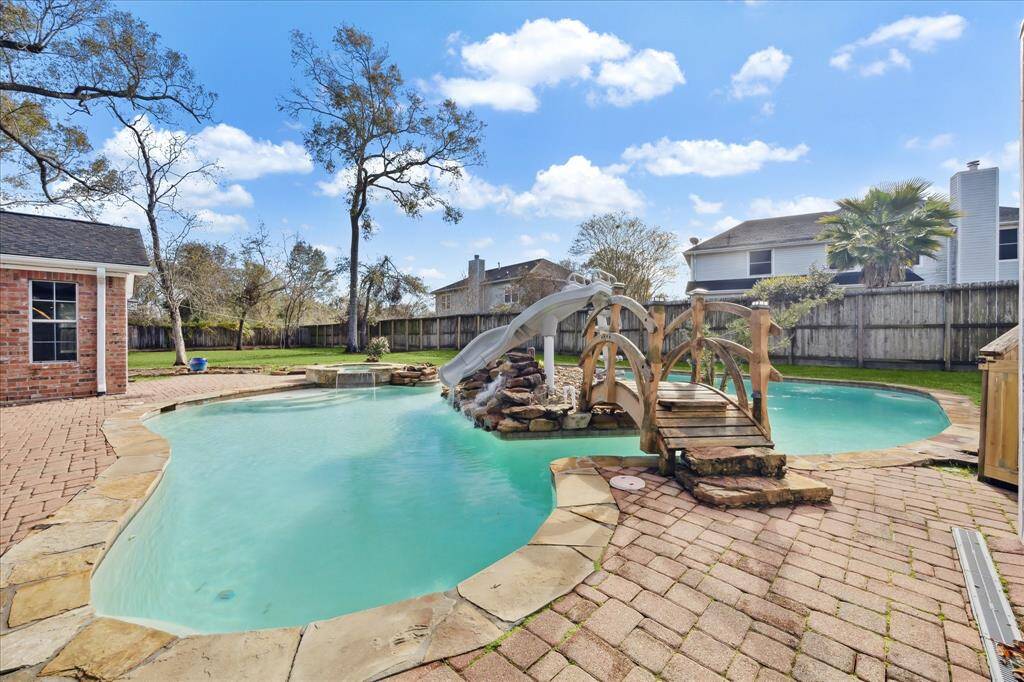
Large lazy river with island and slide. Can be heated in the cold months.
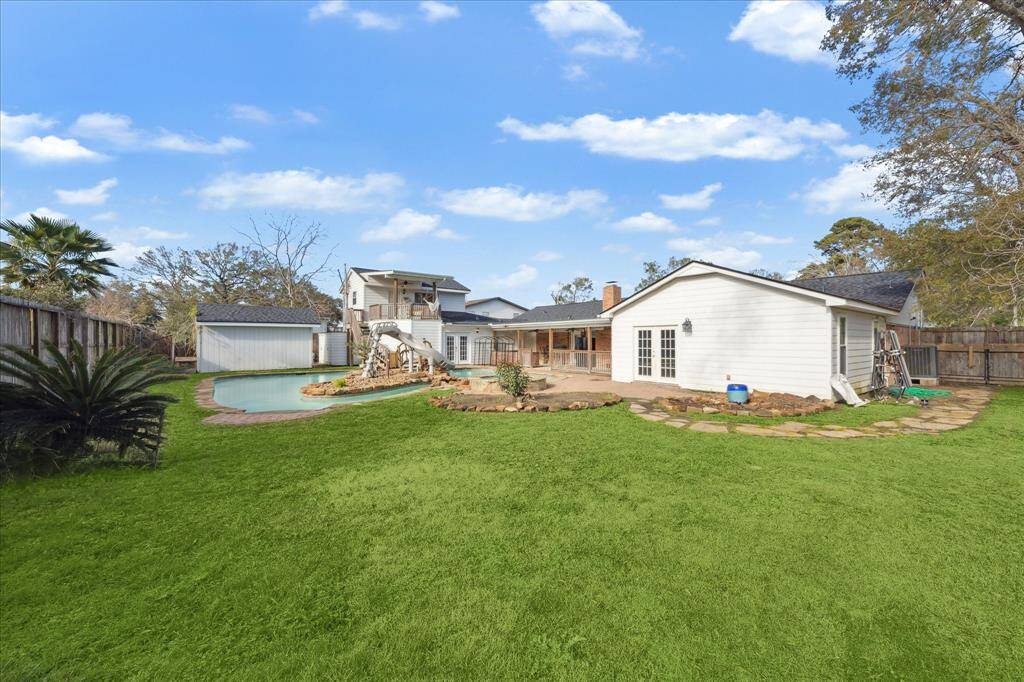
Rare large lot in Seabrook! No HOA!
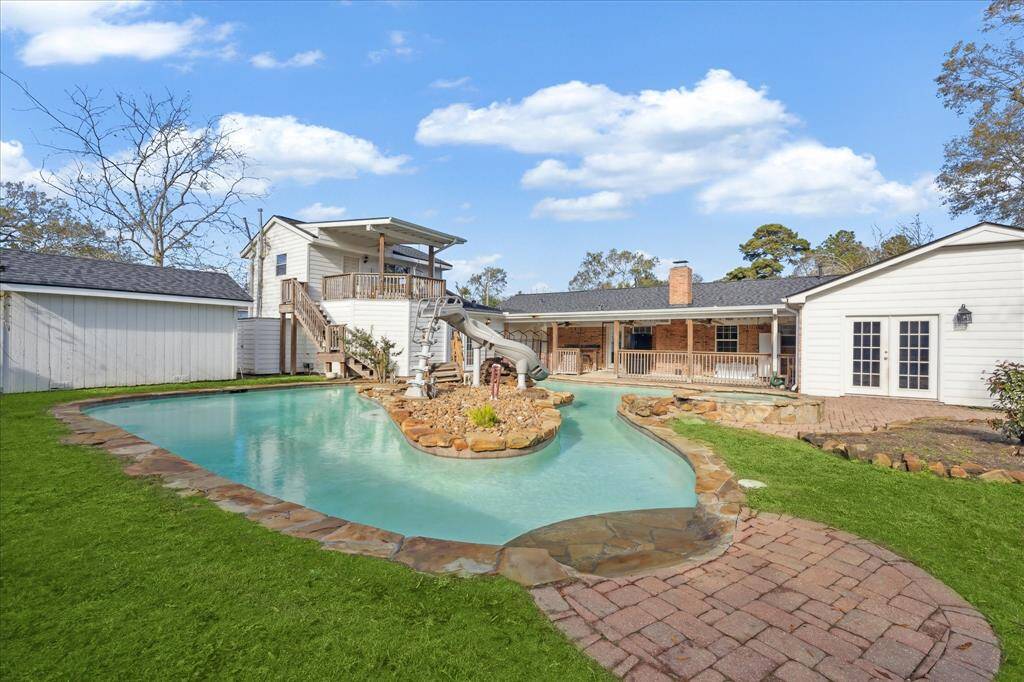
Loading neighborhood map...
Loading location map...
Loading street view...
About 4469 Shady Lake Drive
Rare find in Seabrook! Single story on a 22,000 sft lot with a pool/lazy river and an upstairs garage apartment. The garage has been converted into living space and is currently used as a studio apartment with a kitchenette, bedroom area, entertainment area, storage and a full bath. As you enter the home, there is an enclosed office being used as a bedroom. The cozy living room has a wood burning fireplace and it opens to the tile kitchen. The kitchen boasts stainless appliances, stunning granite with new gas stove top and a large wine bar. The walk in pantry includes the utility area, and lots of shelving. The generous size formal dining is perfect for entertaining and big family holidays. The garage apartment has one bedroom, one bathroom, full kitchen and access to the pool area. Ready for its next tenant! The three bedrooms are on the other side of the home from the game room area. The primary bedroom is huge, as well as the primary closets. Updated fixtures throughout! no HOA!
Research flood zones
Highlights
- 4469 Shady Lake Drive
- $639,000
- Single-Family
- 4,302 Home Sq Ft
- Houston 77586
- 4 Beds
- 4 Full Baths
- 22,120 Lot Sq Ft
General Description
- Listing Price $639,000
- City Houston
- Zip Code 77586
- Subdivision Shady Lake
- Listing Status Active
- Baths 4 Full Bath(s)
- Stories 1
- Year Built 1968 / Appraisal District
- Lot Size 22,120 / Appraisal District
- MLS # 63511415 (HAR)
- Days on Market 10 days
- Total Days on Market 10 days
- List Price / Sq Ft $148.54
- Address 4469 Shady Lake Drive
- State Texas
- County Harris
- Property Type Single-Family
- Bedrooms 4
- Garage 0
-
Style
Ranch
- Building Sq Ft 4,302
- Market Area Clear Lake Area
- Key Map 620A
- Area 7
Taxes & Fees
- Tax ID083-586-000-0007
- Tax Rate1.9675%
- Taxes w/o Exemption/Yr$7,311 / 2023
- Maint FeeNo
Room/Lot Size
- Living 16x20
- Dining21x15
- 1st Bed21x24
- 4th Bed10x12
- 5th Bed10x15
Interior Features
- Fireplace1
-
Floors
Carpet,
Tile,
Vinyl Plank
- Countertopgranite
-
Heating
Central Gas
-
Cooling
Central Electric
-
Connections
Gas Dryer Connections,
Washer Connections
-
Bedrooms
2 Bedrooms Down,
Primary Bed - 1st Floor
- DishwasherYes
- RangeYes
- DisposalYes
- MicrowaveYes
-
Oven
Gas Oven
-
Energy Feature
Ceiling Fans,
Digital Program Thermostat,
Generator,
High-Efficiency HVAC
-
Interior
Alarm System - Leased,
Dry Bar,
Fire/Smoke Alarm,
Prewired for Alarm System,
Refrigerator Included,
Spa/Hot Tub,
Wet Bar,
Wine/Beverage Fridge
- LoftMaybe
Exterior Features
-
Foundation
Slab
-
Roof
Composition
-
Exterior Type
Brick,
Wood
-
Water Sewer
Public Water
-
Exterior
Back Green Space,
Back Yard,
Back Yard Fenced,
Covered Patio/Deck,
Detached Gar Apt /Quarters,
Fully Fenced,
Outdoor Kitchen,
Patio/Deck,
Porch,
Private Driveway,
Rooftop Deck,
Side Yard,
Spa/Hot Tub,
Storage Shed
- Private PoolYes
- Area PoolMaybe
-
Lot Description
Cleared,
Corner
- New ConstructionNo
- Listing Firm
Schools (CLEARC - 9 - Clear Creek)
| Name |
Grade |
Great School Ranking |
Performance Index |
Distinction Designations |
| Ed H White Elem |
Elementary |
8 of 10 |
4 of 4 |
1 of 7 |
| Seabrook Intermediate |
Middle |
7 of 10 |
4 of 4 |
1 of 7 |
| Clear Falls High |
High |
6 of 10 |
4 of 4 |
2 of 7 |
School information is generated by the most current available data we have. However, as school boundary maps can change, and schools can get too crowded (whereby students zoned to a school may not be able to attend in a given year if they are not registered in time), you need to independently verify and confirm enrollment and all related information directly with the school.
Similar Properties Nearby