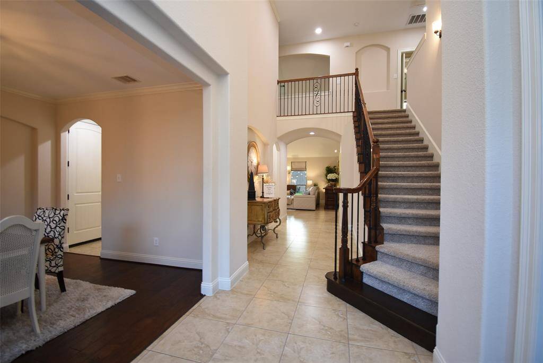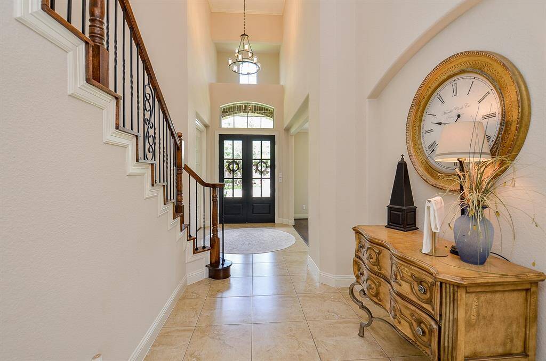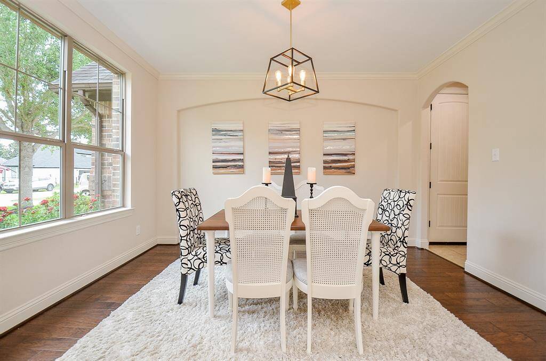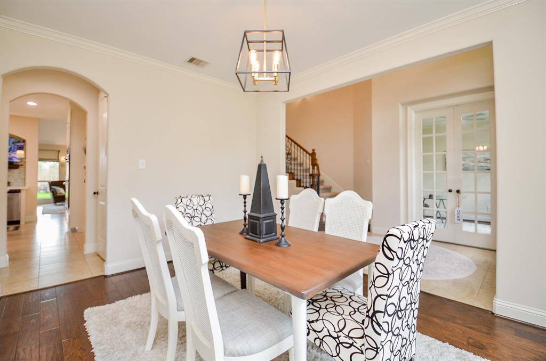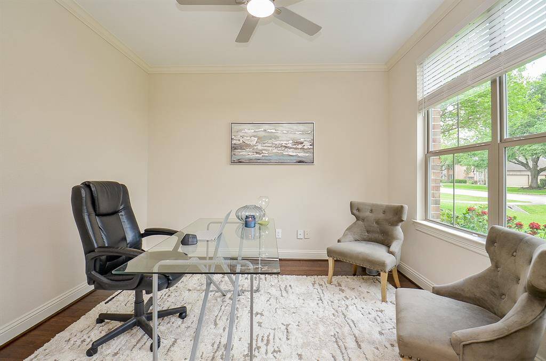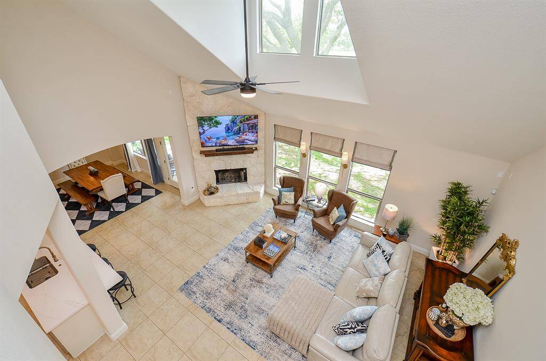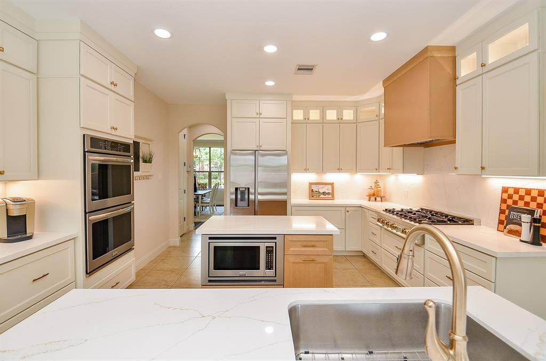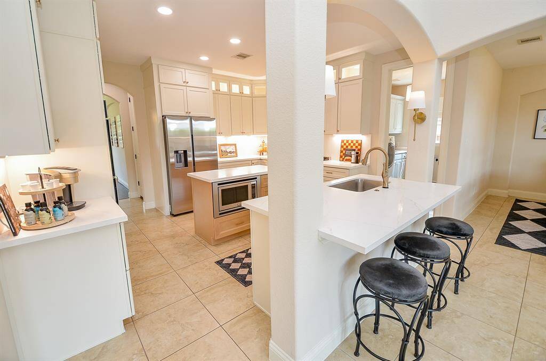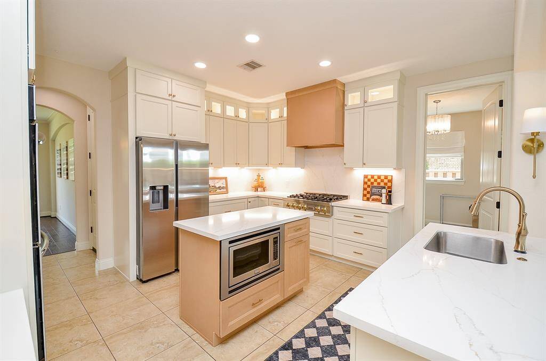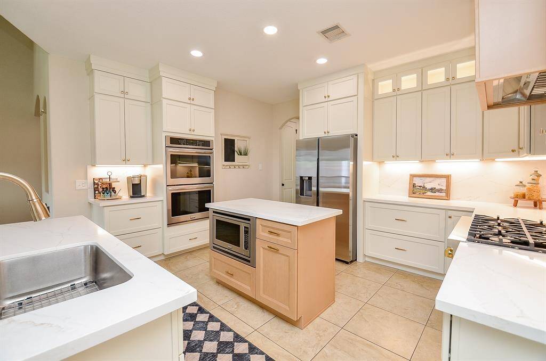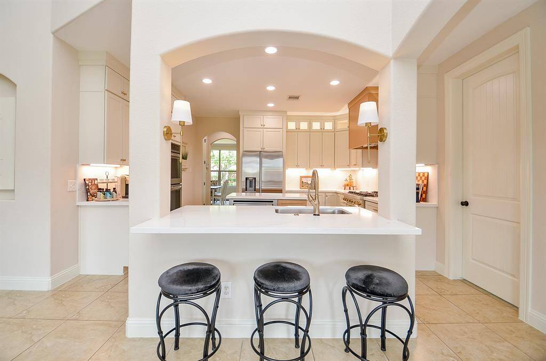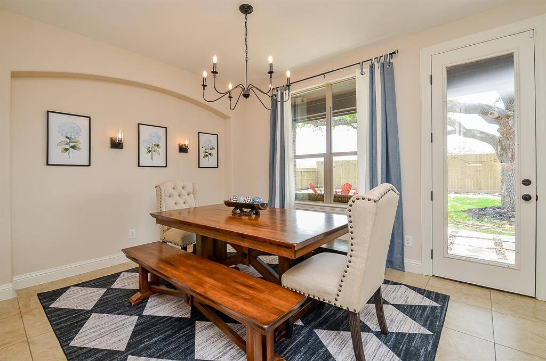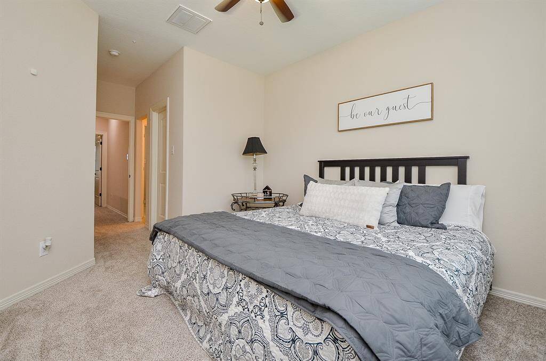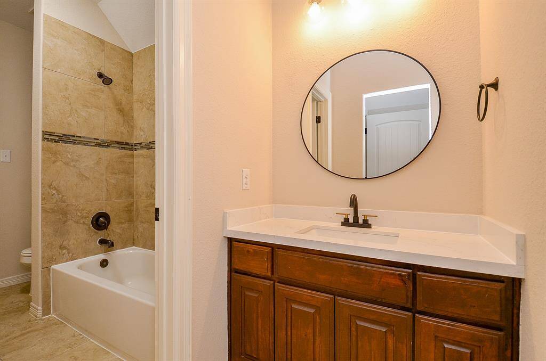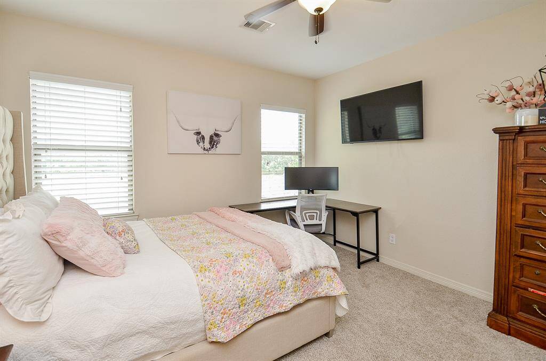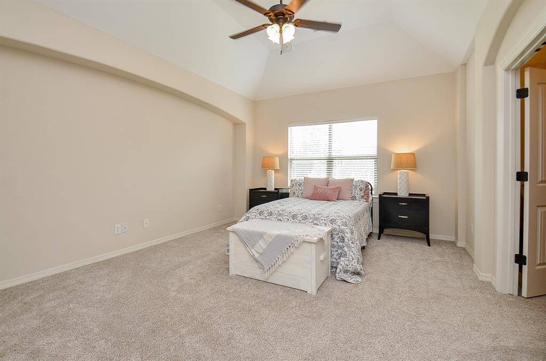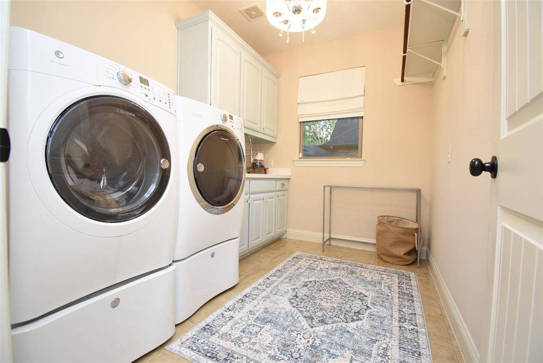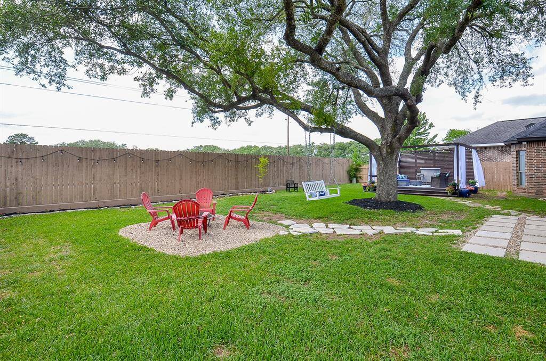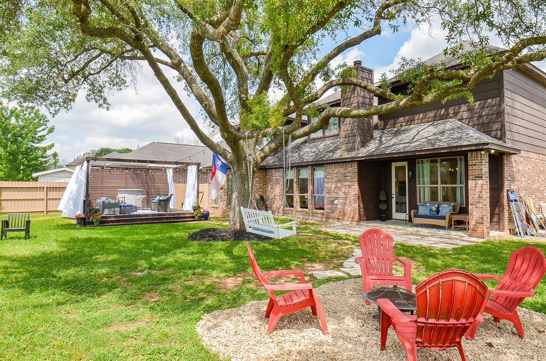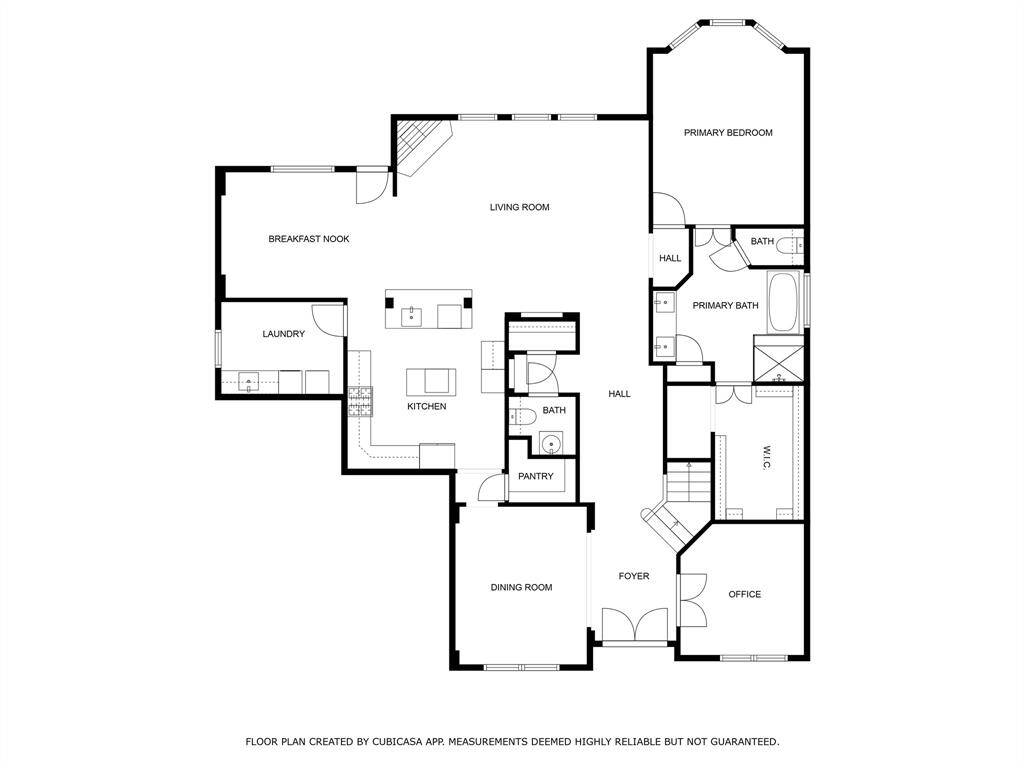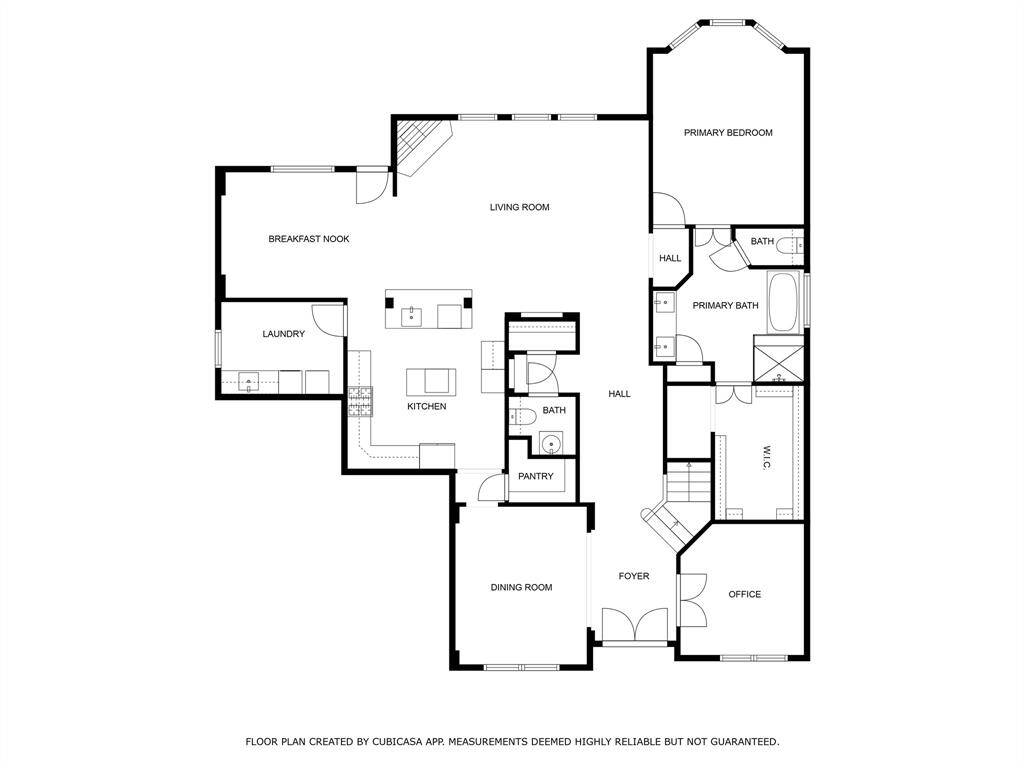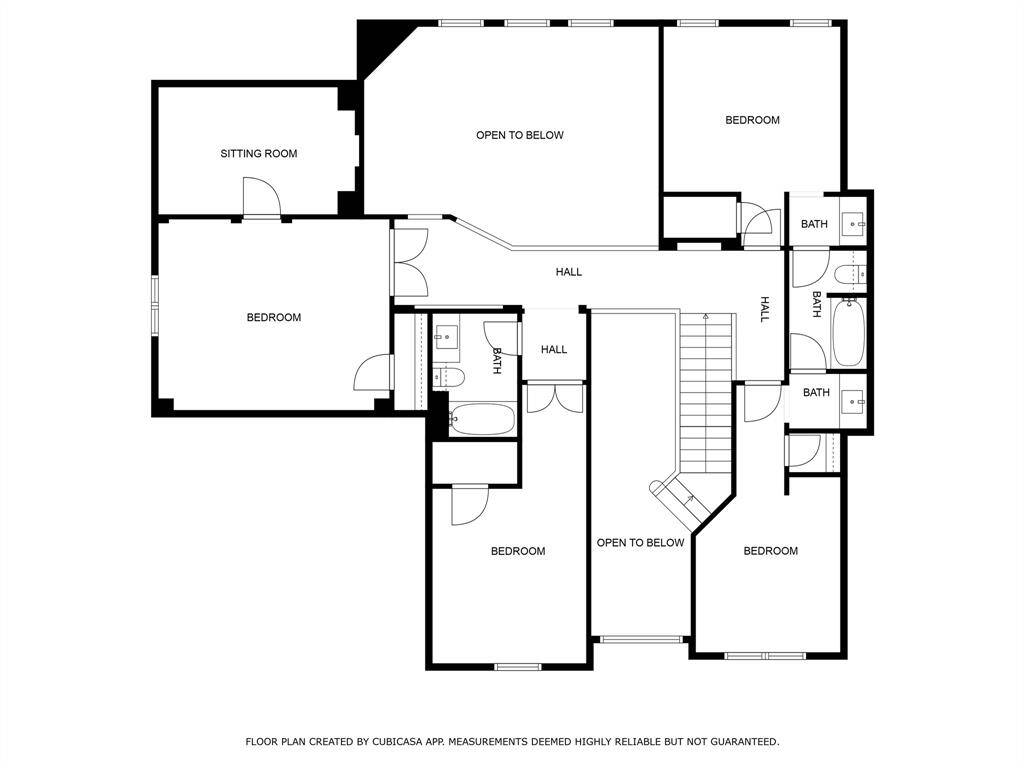4511 Wickby Street, Houston, Texas 77441
$749,999
4 Beds
3 Full / 1 Half Baths
Single-Family



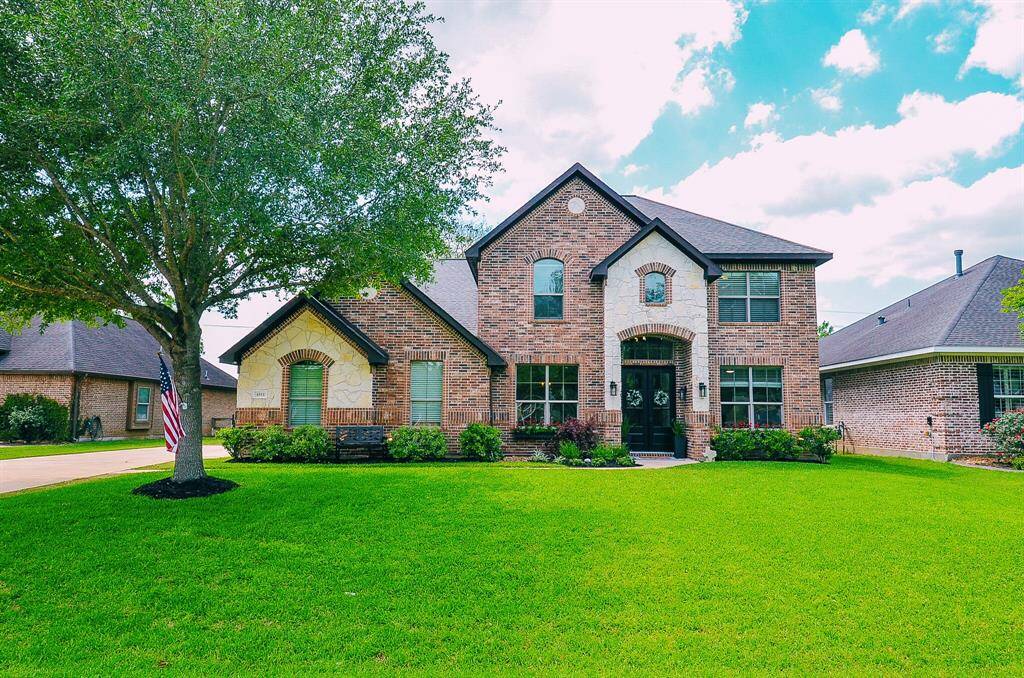
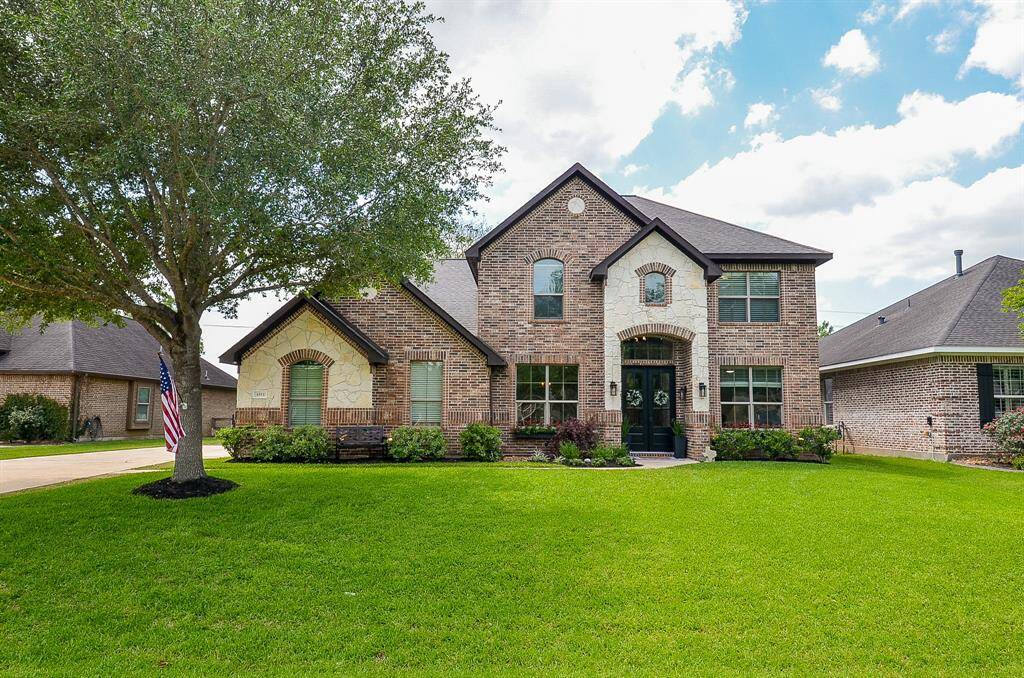

Request More Information
About 4511 Wickby Street
Elegantly redefined in 2025, this Weston Lakes residence marries timeless beauty and performance. A newly added double door entry sets the tone with a bold, stylish welcome. The culinary space offers—quartz surfaces, smart-touch faucets, tailored cabinetry w/soft-close drawers & a professional-grade 6-burner ZLine range & Vikio hood to elevate daily living. A spa-inspired bath showcases sleek silhouettes, champagne bronze accents, & an indulgent soaking tub. Living spaces flow seamlessly, w/curated lighting & textures that create warmth & balance. Upstairs, a media retreat offers flexibility wo compromising style.
Step outside to an expansive, reimagined backyard—featuring a custom deck, intimate fire feature, & space for a pool/play area. Add'l luxuries include a dedicated study, formal dining, sunlit breakfast space, & a flexible floor plan. The garage accommodates 2 vehicles & a workstation w/ease. This is not just a home—it’s a statement of design, quality, & intention.
Highlights
4511 Wickby Street
$749,999
Single-Family
3,674 Home Sq Ft
Houston 77441
4 Beds
3 Full / 1 Half Baths
10,400 Lot Sq Ft
General Description
Taxes & Fees
Tax ID
1952010040020901
Tax Rate
2.0306%
Taxes w/o Exemption/Yr
$11,054 / 2024
Maint Fee
Yes / $1,300 Annually
Maintenance Includes
On Site Guard, Recreational Facilities
Room/Lot Size
Living
22x19
Dining
14x11
Kitchen
15x14
Breakfast
15x19
1st Bed
13x17
Interior Features
Fireplace
1
Floors
Carpet, Tile
Countertop
QUARTZ
Heating
Central Gas
Cooling
Central Electric
Connections
Electric Dryer Connections, Gas Dryer Connections, Washer Connections
Bedrooms
1 Bedroom Up, Primary Bed - 1st Floor
Dishwasher
Yes
Range
Yes
Disposal
Yes
Microwave
Yes
Oven
Double Oven
Energy Feature
Ceiling Fans
Interior
Formal Entry/Foyer, High Ceiling, Window Coverings
Loft
Maybe
Exterior Features
Foundation
Slab
Roof
Composition
Exterior Type
Brick, Cement Board
Water Sewer
Water District
Exterior
Back Yard Fenced, Patio/Deck
Private Pool
No
Area Pool
Yes
Access
Manned Gate
Lot Description
In Golf Course Community
New Construction
No
Listing Firm
Schools (LAMARC - 33 - Lamar Consolidated)
| Name | Grade | Great School Ranking |
|---|---|---|
| Morgan Elem | Elementary | None of 10 |
| Leaman Jr High | Middle | None of 10 |
| Fulshear High | High | None of 10 |
School information is generated by the most current available data we have. However, as school boundary maps can change, and schools can get too crowded (whereby students zoned to a school may not be able to attend in a given year if they are not registered in time), you need to independently verify and confirm enrollment and all related information directly with the school.


