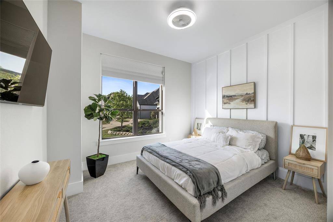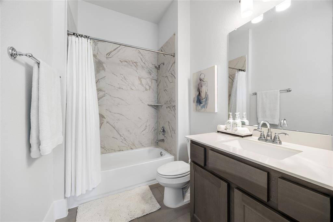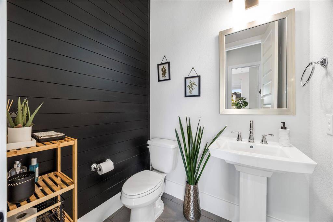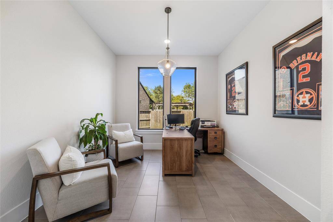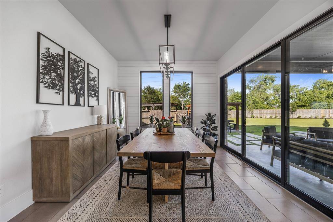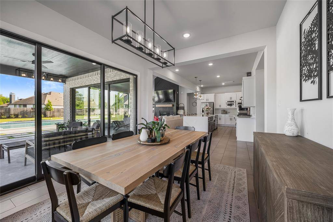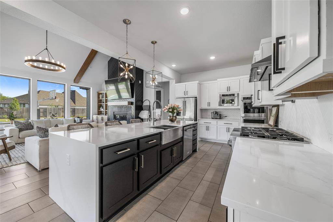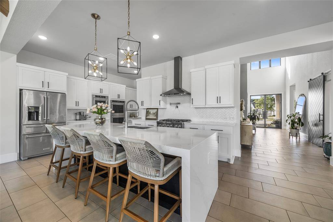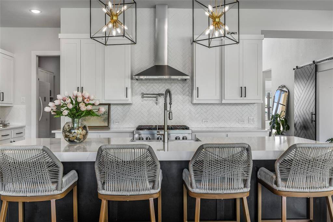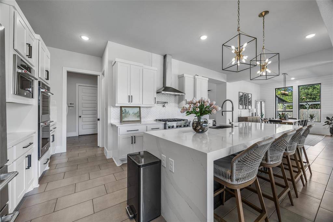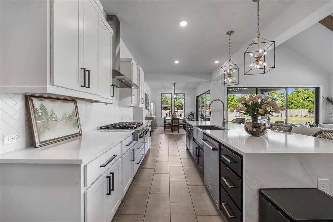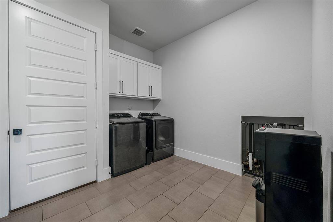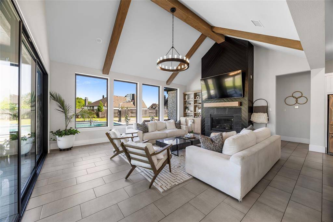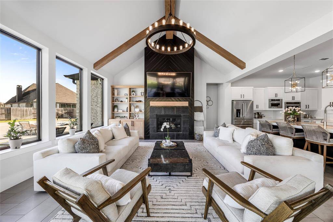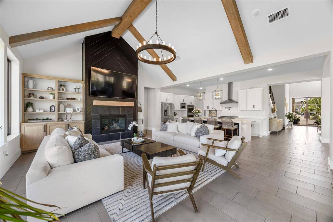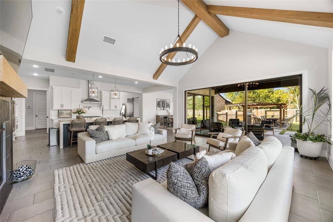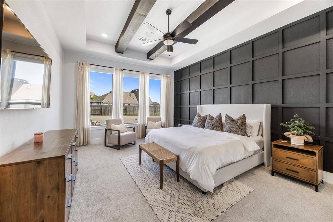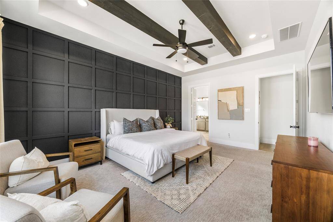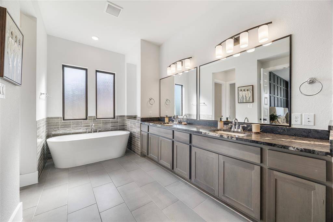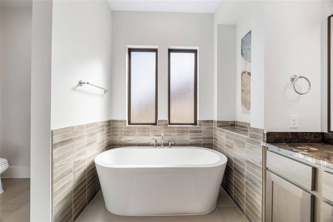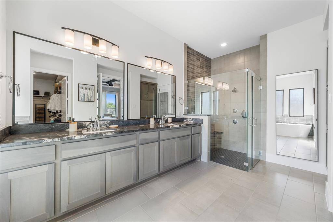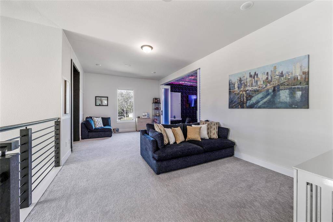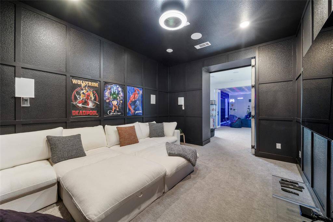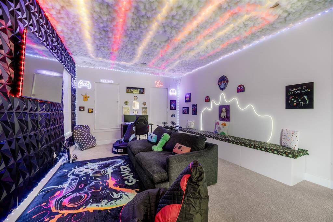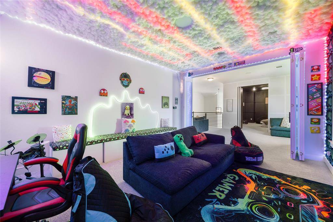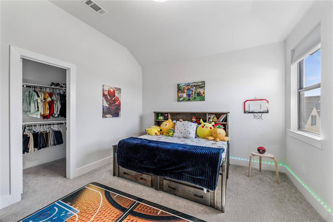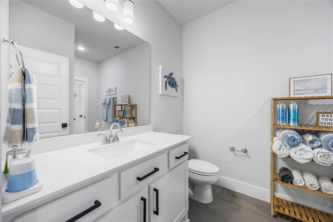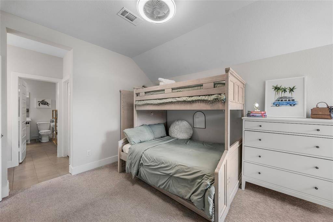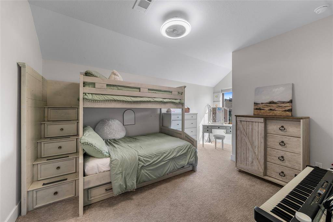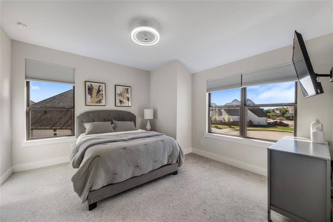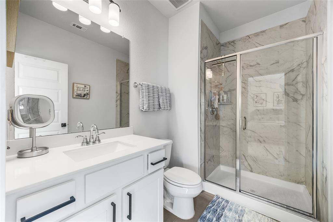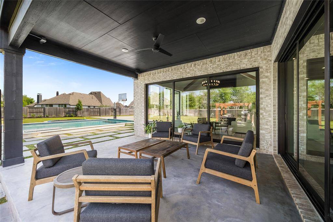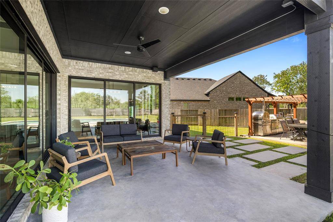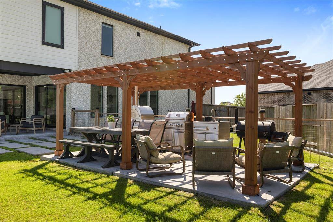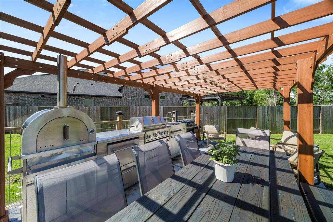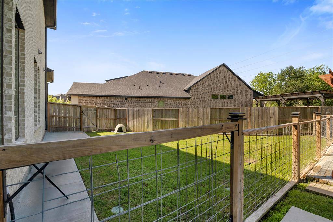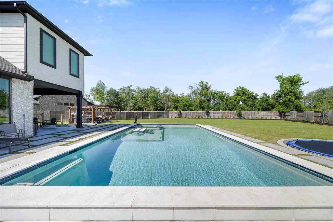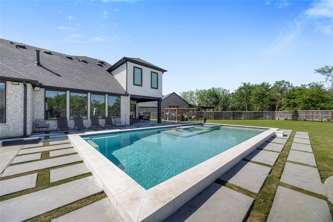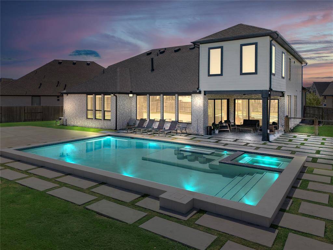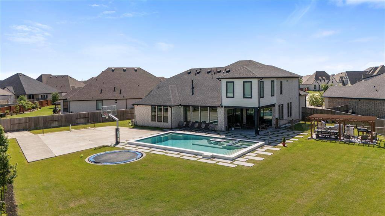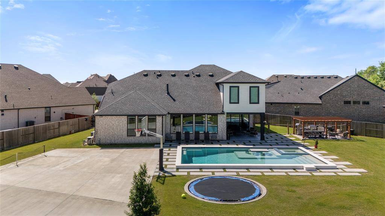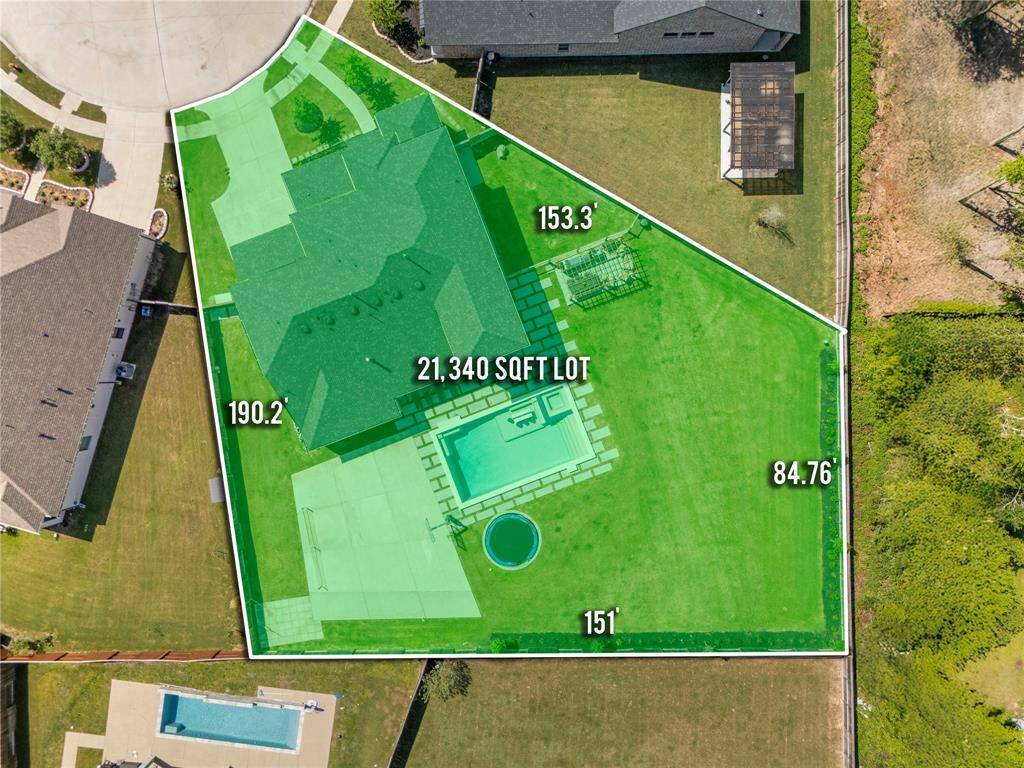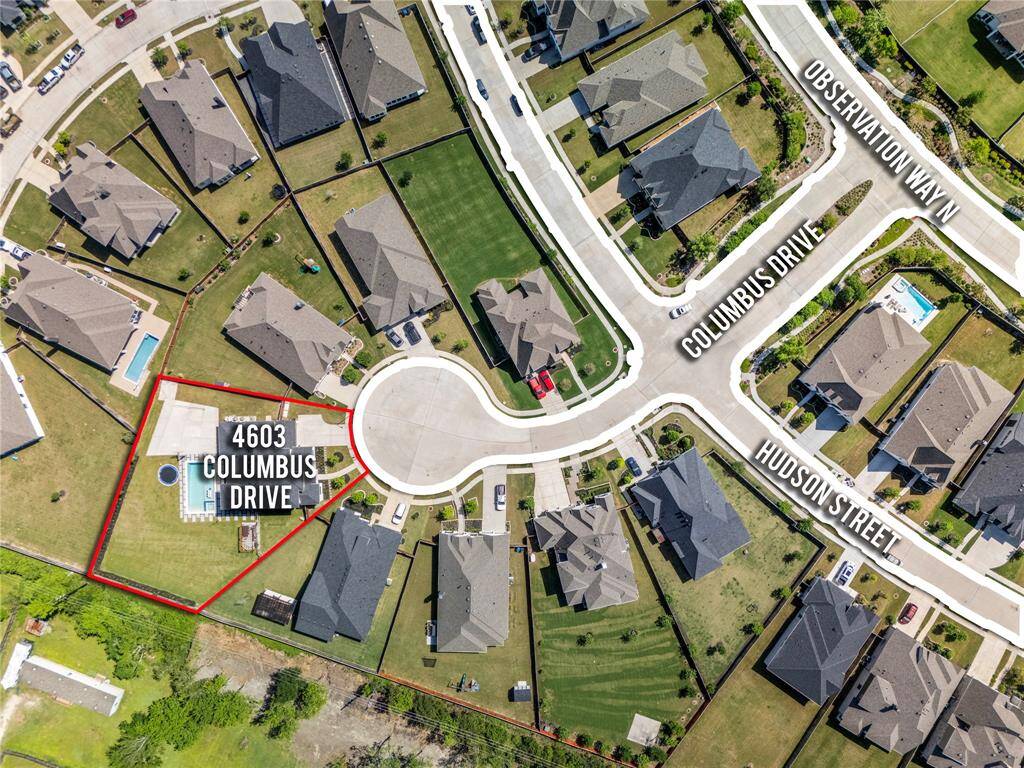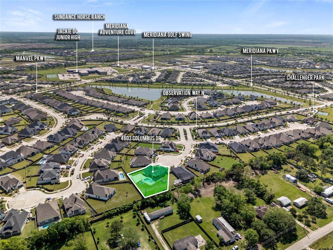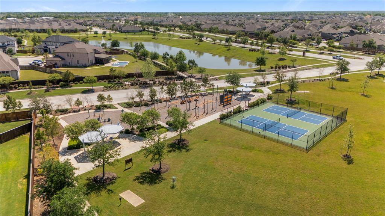4603 Columbus Drive, Houston, Texas 77583
$1,149,999
5 Beds
4 Full / 1 Half Baths
Single-Family
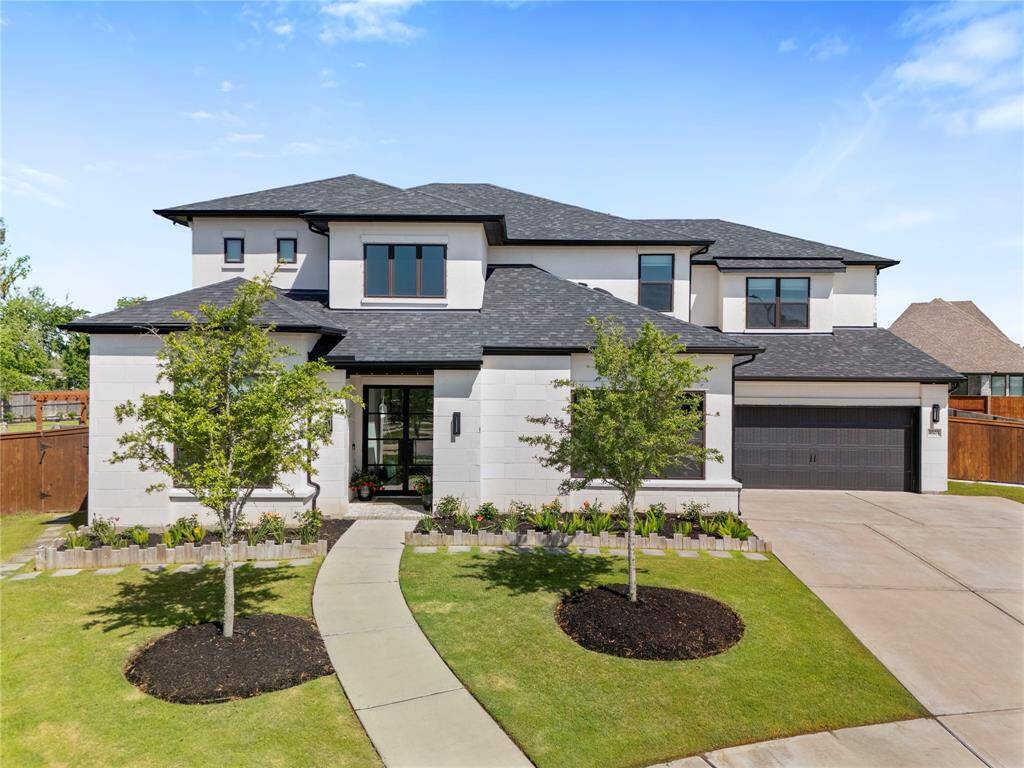

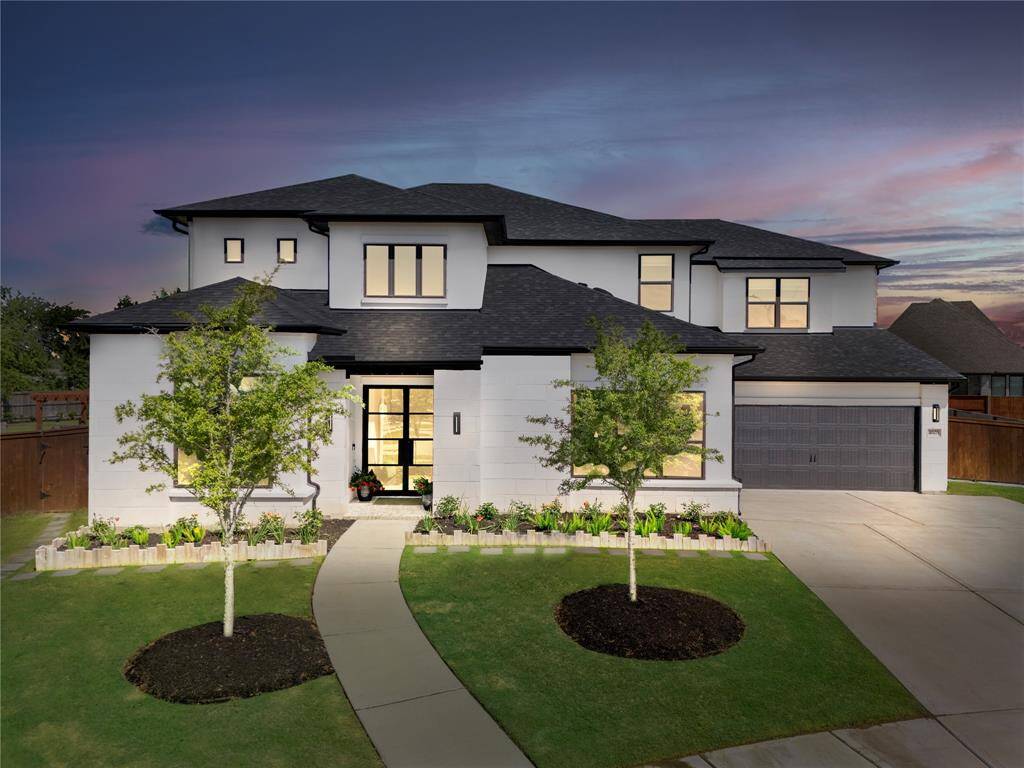
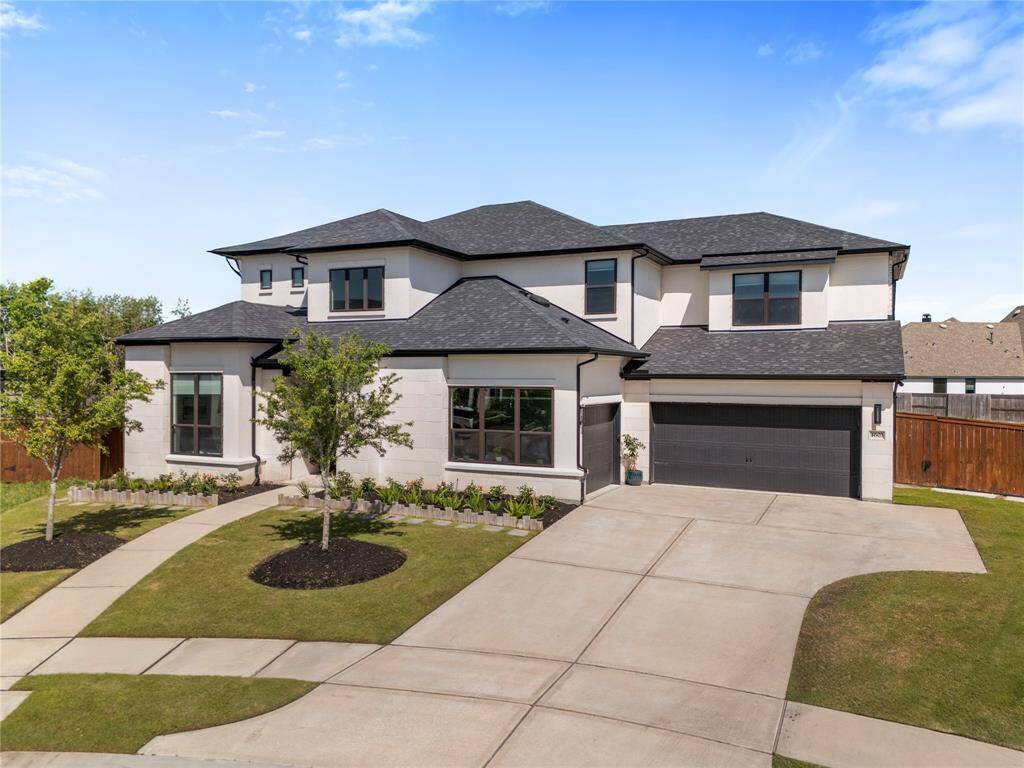
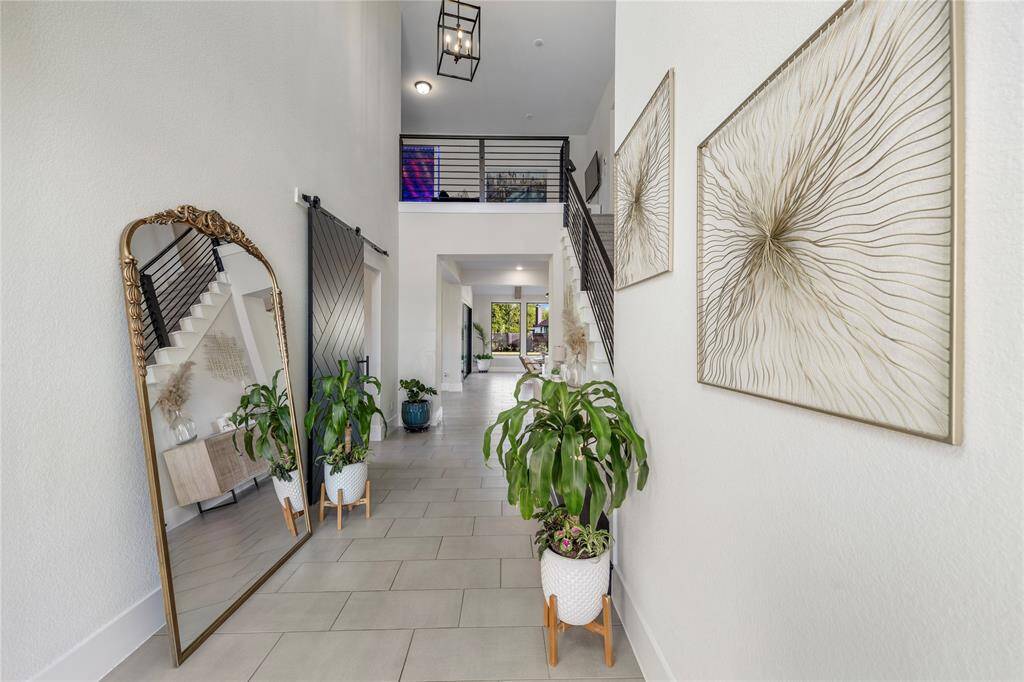
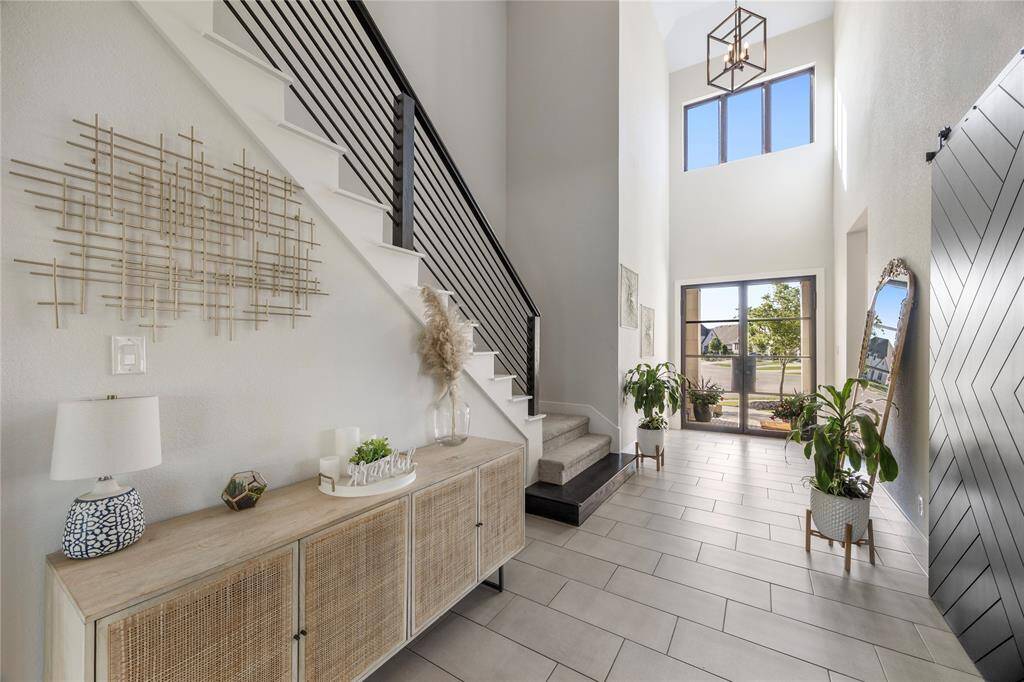
Request More Information
About 4603 Columbus Drive
Stunning Drees Custom home w/ a 3-car EV garage on a cul-de-sac in the prestigious Meridiana community. You’re greeted w/ tall ceilings & an abundance of windows inviting natural light. First floor features a study w/ a modern barn door, an elegant living room w/ a floor-to-ceiling shiplap chimney, cedar beams, & two double sliding doors that open completely for seamless indoor-outdoor living. Gourmet kitchen boasts quartz countertops, stainless steel appliances & a spacious walk-in pantry next to the laundry room, mudroom, & customized doggy house area. Primary suite offers walk-in closet w/ built-in shelving & spa-like en-suite. Second floor features a versatile flex space, cozy media room, & a game room. Backyard resort styled oasis features a heated saltwater pool, covered patio, outdoor kitchen, underground trampoline, a half-sized basketball court w/ a NBA-grade level goal, & a motorized full swing gate that extends the grass topped paved driveway to the back of the property.
Highlights
4603 Columbus Drive
$1,149,999
Single-Family
4,246 Home Sq Ft
Houston 77583
5 Beds
4 Full / 1 Half Baths
21,340 Lot Sq Ft
General Description
Taxes & Fees
Tax ID
65740431026
Tax Rate
3.2711%
Taxes w/o Exemption/Yr
$24,920 / 2024
Maint Fee
Yes / $1,050 Annually
Room/Lot Size
Living
20x18
Dining
14x12
1st Bed
14x17
2nd Bed
12x12
3rd Bed
14x11
4th Bed
12x11
5th Bed
13x12
Interior Features
Fireplace
1
Floors
Carpet, Tile
Countertop
Quartz
Heating
Central Gas
Cooling
Central Electric
Connections
Electric Dryer Connections, Gas Dryer Connections, Washer Connections
Bedrooms
1 Bedroom Up, 2 Bedrooms Down, Primary Bed - 1st Floor
Dishwasher
Yes
Range
Yes
Disposal
Yes
Microwave
Yes
Oven
Double Oven
Energy Feature
Insulated/Low-E windows, Insulation - Batt, Insulation - Blown Fiberglass, Other Energy Features
Interior
High Ceiling
Loft
Maybe
Exterior Features
Foundation
Slab
Roof
Composition
Exterior Type
Stone, Stucco
Water Sewer
Water District
Exterior
Back Yard, Back Yard Fenced, Covered Patio/Deck, Fully Fenced, Outdoor Kitchen, Patio/Deck
Private Pool
Yes
Area Pool
Maybe
Lot Description
Cul-De-Sac, Subdivision Lot
New Construction
No
Listing Firm
Schools (ALVIN - 3 - Alvin)
| Name | Grade | Great School Ranking |
|---|---|---|
| Meridiana Elem | Elementary | None of 10 |
| Caffey Jr High | Middle | None of 10 |
| Iowa Colony High | High | None of 10 |
School information is generated by the most current available data we have. However, as school boundary maps can change, and schools can get too crowded (whereby students zoned to a school may not be able to attend in a given year if they are not registered in time), you need to independently verify and confirm enrollment and all related information directly with the school.

