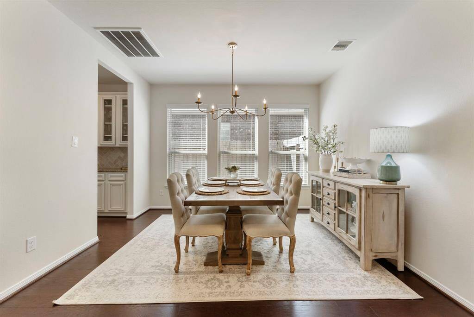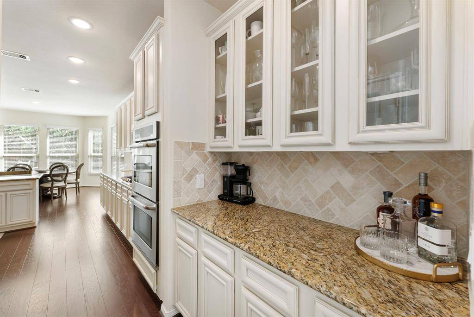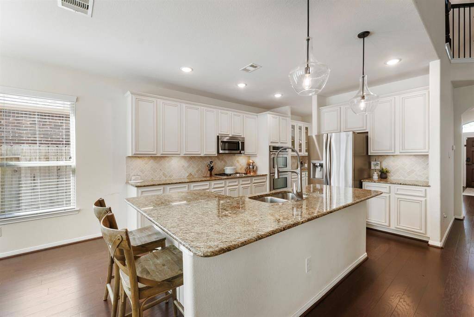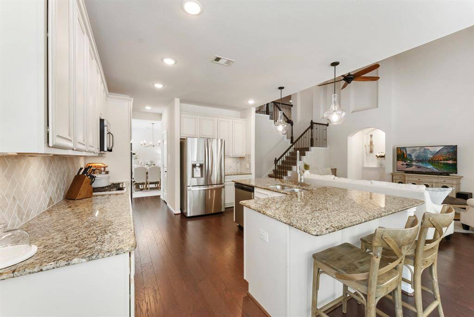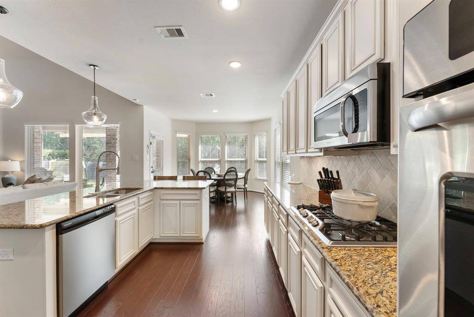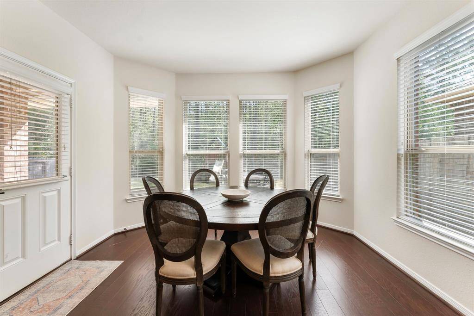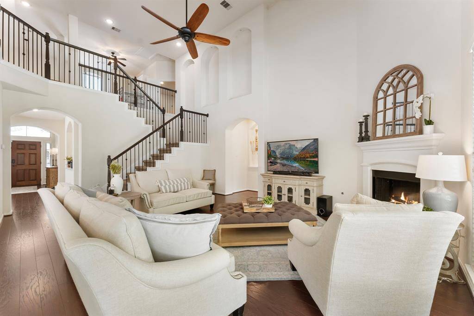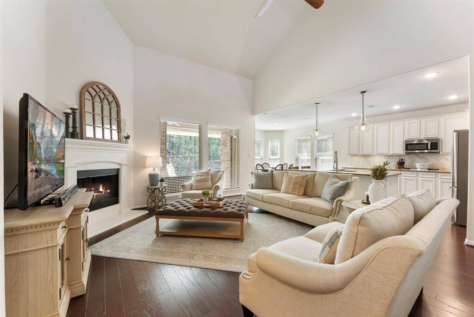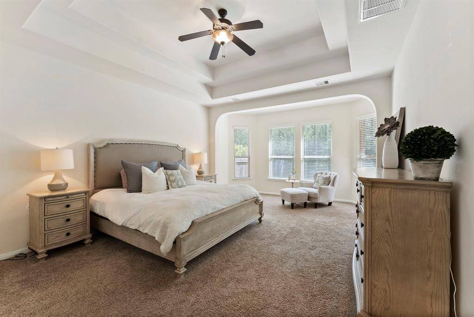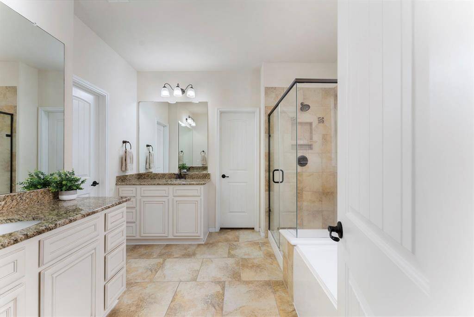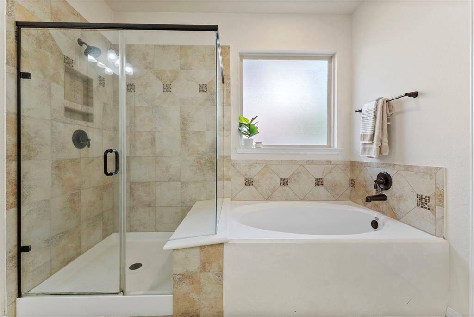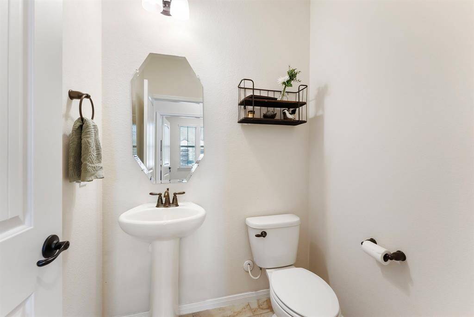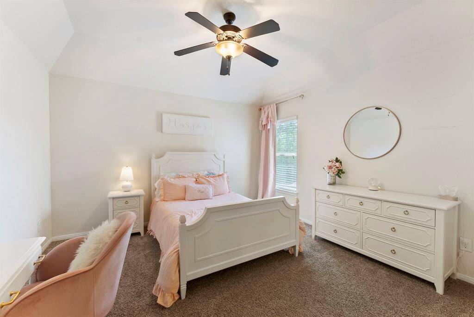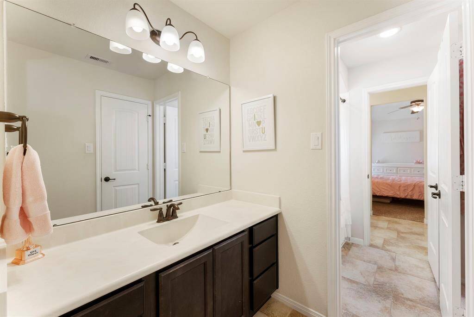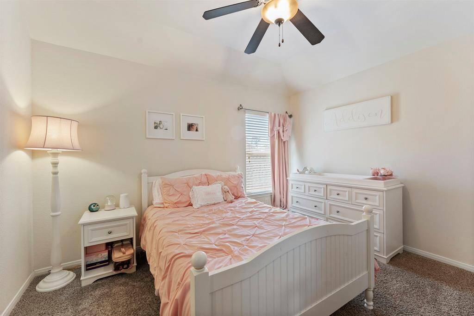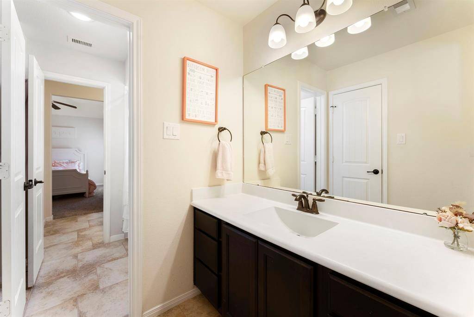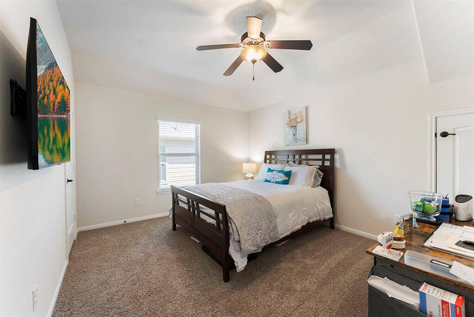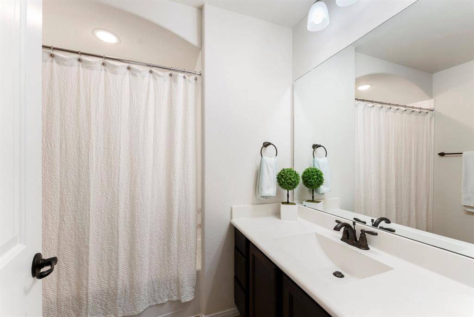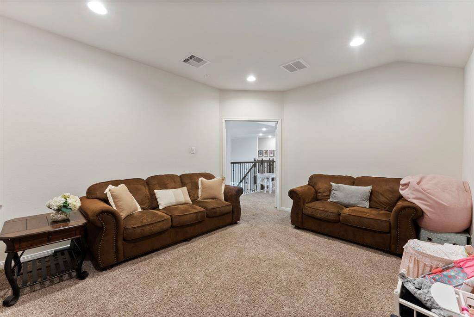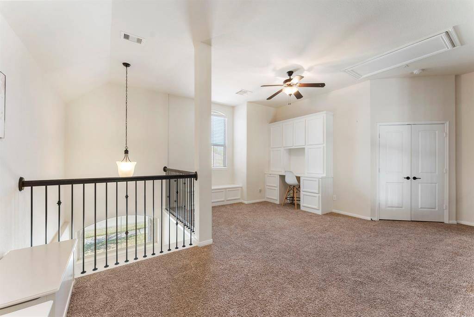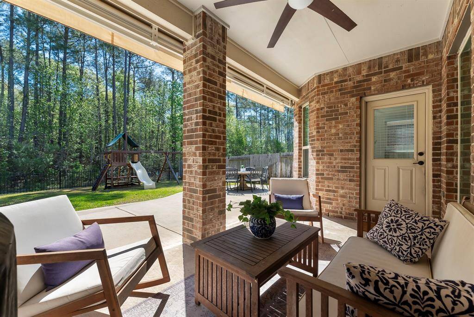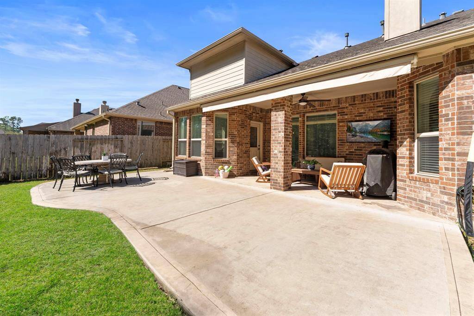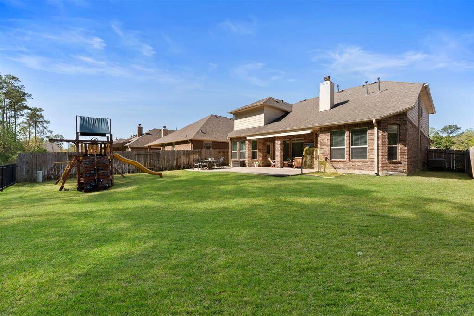4619 Preserve Park Drive, Houston, Texas 77389
$499,000
4 Beds
3 Full / 1 Half Baths
Single-Family
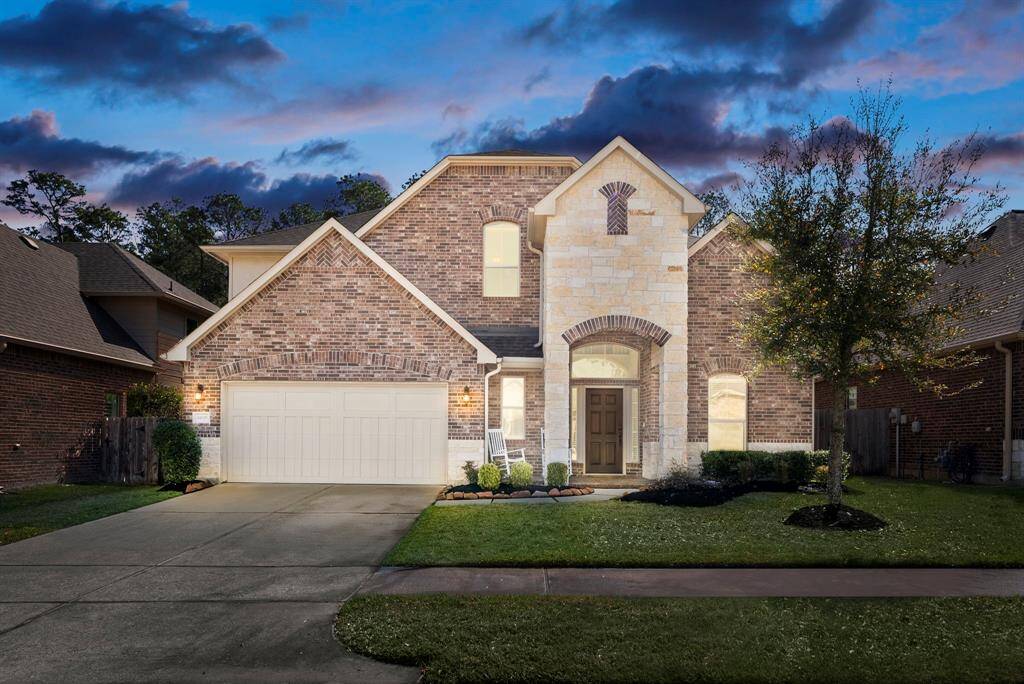

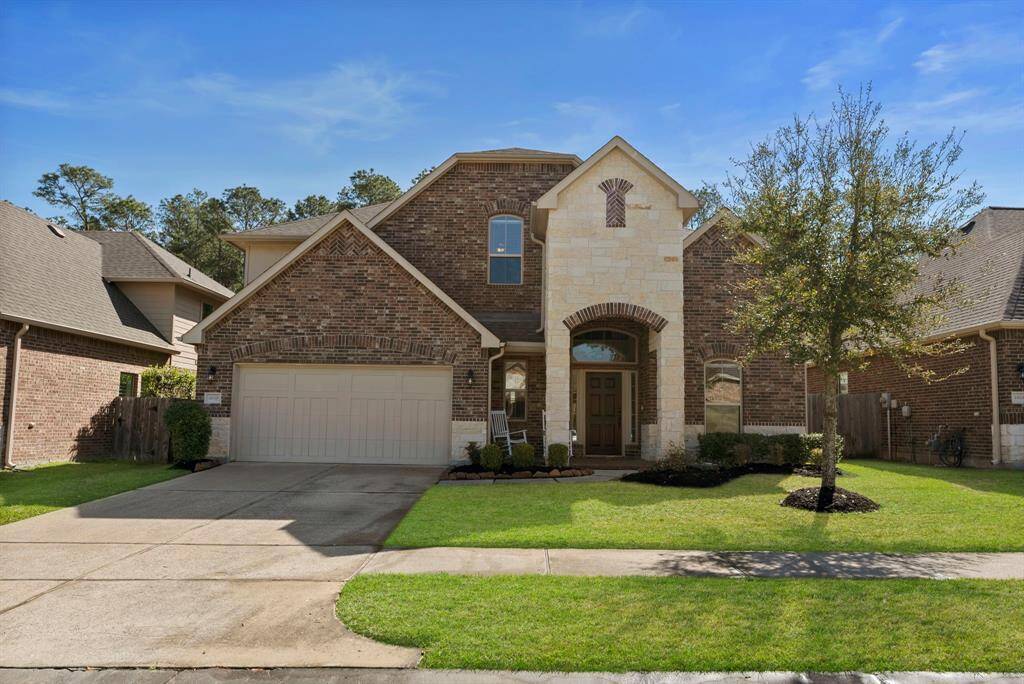
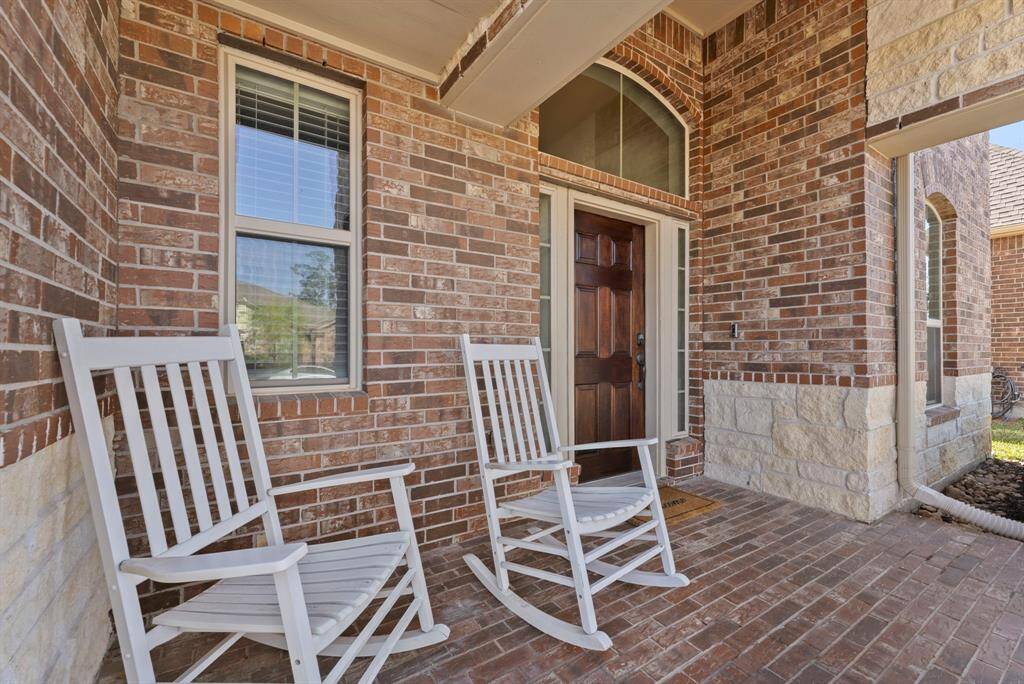
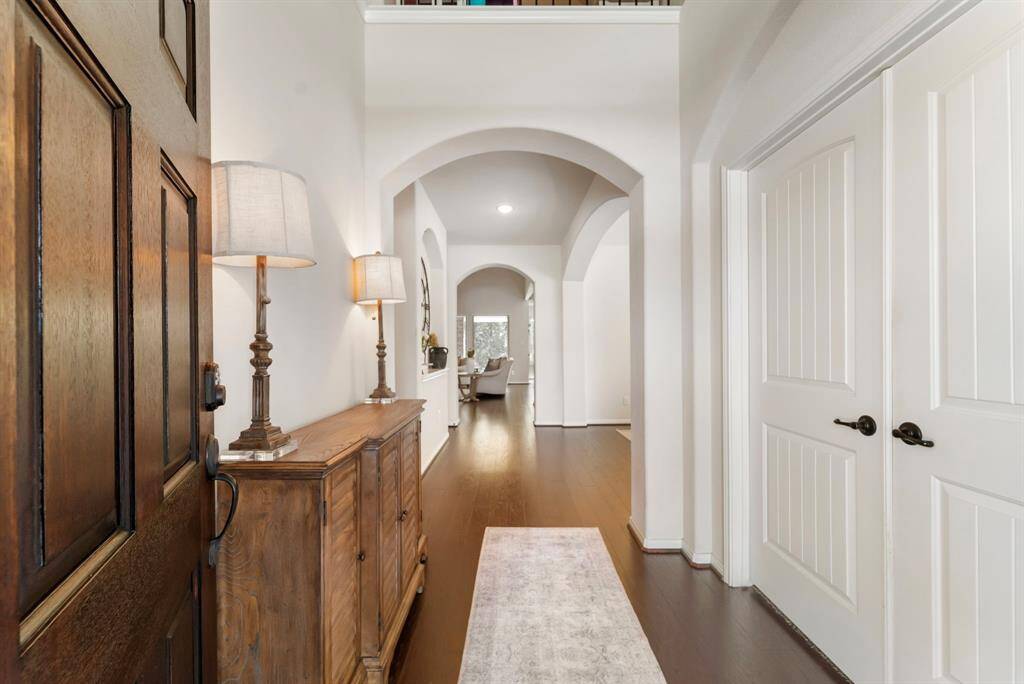
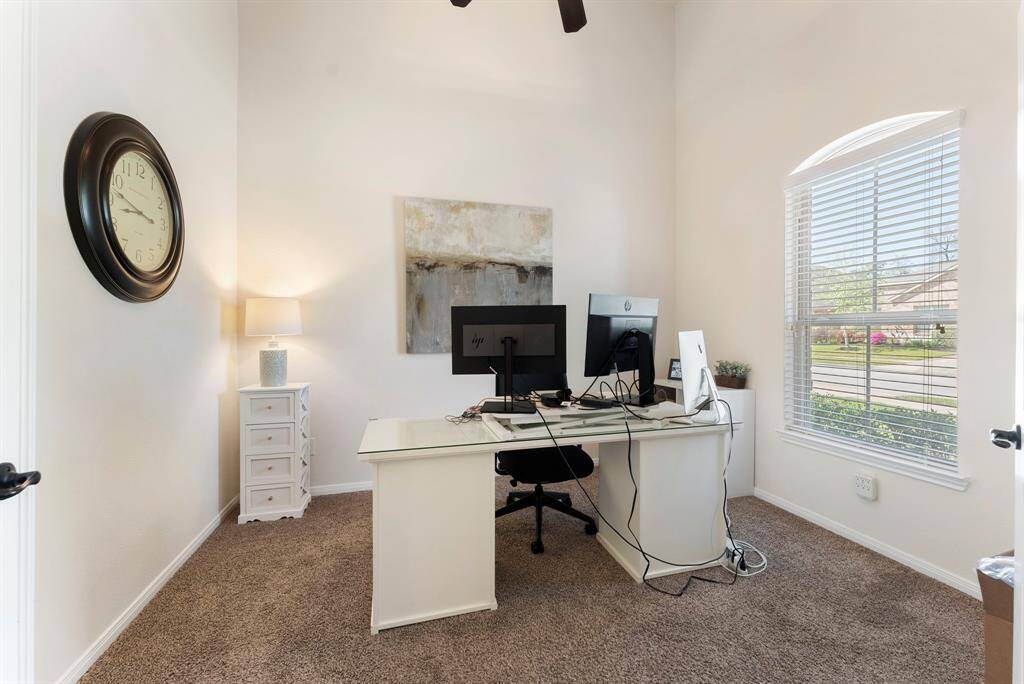
Request More Information
About 4619 Preserve Park Drive
Discover your personal oasis in this stunning home nestled on a reserve with no rear neighbors—privacy guaranteed! This beautiful 4 BD, 3.5 BA residence offers a floor plan that's perfect for everyday living. The impressive features begin with high ceilings and hardwood flooring throughout. The kitchen has granite countertops, double stainless steel ovens, and butler's pantry. Unwind in the primary bedroom featuring double vanities, walk-in shower, garden tub, and walk-in closet. Upstairs, you'll find a media room, game room, and 3 bedrooms perfect for family and guests. Outdoor living is a breeze on the extended covered patio complete with a fan and outdoor TV. Practical additions include gutters, full sprinklers, and garage organization racks for extra storage. McKenzie Park amenities including 3 lakes, greenbelt trails, creeks, gazebos, a refreshing pool, playground, pavilion, and a 72-acre nature preserve. Enjoy quick access to Grand Parkway and a short drive to The Woodlands.
Highlights
4619 Preserve Park Drive
$499,000
Single-Family
3,196 Home Sq Ft
Houston 77389
4 Beds
3 Full / 1 Half Baths
7,800 Lot Sq Ft
General Description
Taxes & Fees
Tax ID
136-302-001-0030
Tax Rate
2.5923%
Taxes w/o Exemption/Yr
$11,766 / 2024
Maint Fee
Yes / $1,370 Annually
Room/Lot Size
Living
19 x 16
Dining
12 x 11
Kitchen
14 x 12
Breakfast
12 x 12
1st Bed
20 x 14
2nd Bed
13 x 12
3rd Bed
12 x 11
4th Bed
13 x 12
Interior Features
Fireplace
1
Floors
Carpet, Tile, Wood
Heating
Central Electric, Central Gas
Cooling
Central Electric
Connections
Electric Dryer Connections, Washer Connections
Bedrooms
1 Bedroom Up, Primary Bed - 1st Floor
Dishwasher
Yes
Range
Yes
Disposal
Yes
Microwave
Yes
Oven
Double Oven
Energy Feature
Ceiling Fans
Interior
Fire/Smoke Alarm, Formal Entry/Foyer, High Ceiling
Loft
Maybe
Exterior Features
Foundation
Slab
Roof
Composition
Exterior Type
Brick, Cement Board, Stone
Water Sewer
Public Sewer, Public Water, Water District
Exterior
Back Green Space, Back Yard, Back Yard Fenced, Covered Patio/Deck, Sprinkler System
Private Pool
No
Area Pool
Yes
Lot Description
Greenbelt, Subdivision Lot
New Construction
No
Listing Firm
Schools (KLEIN - 32 - Klein)
| Name | Grade | Great School Ranking |
|---|---|---|
| Northampton Elem | Elementary | 7 of 10 |
| Hildebrandt Intermediate | Middle | 4 of 10 |
| Klein Collins High | High | 5 of 10 |
School information is generated by the most current available data we have. However, as school boundary maps can change, and schools can get too crowded (whereby students zoned to a school may not be able to attend in a given year if they are not registered in time), you need to independently verify and confirm enrollment and all related information directly with the school.

