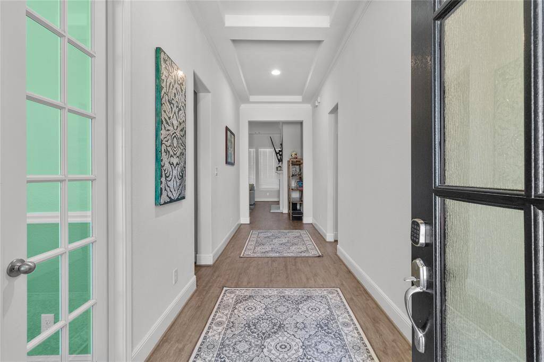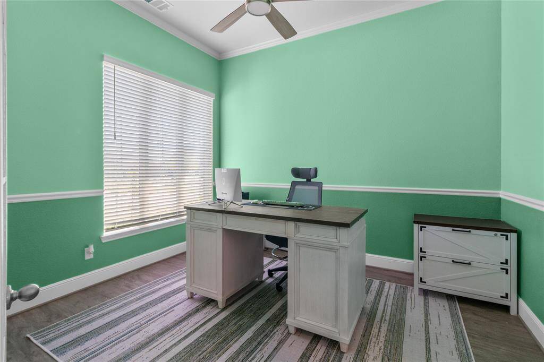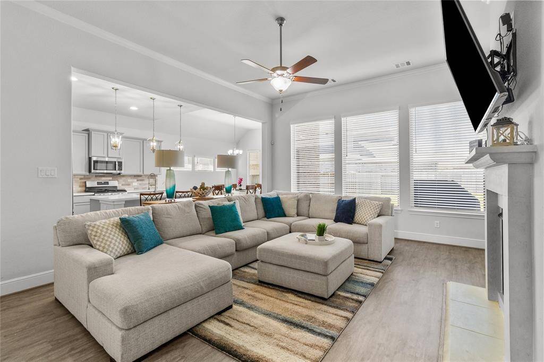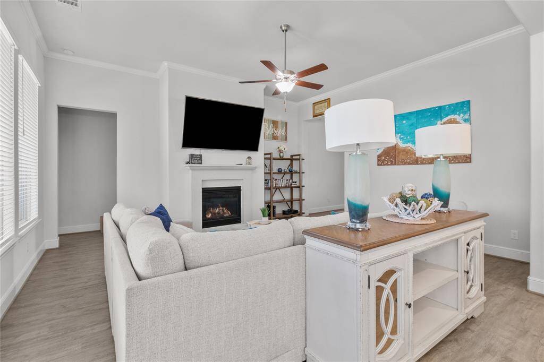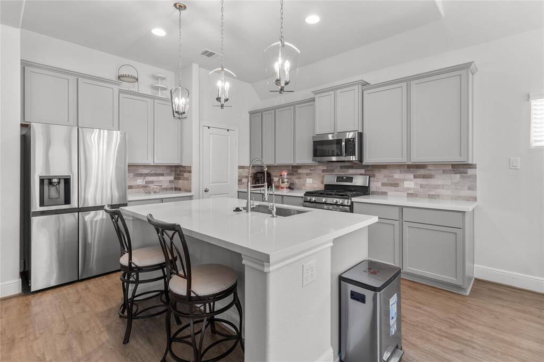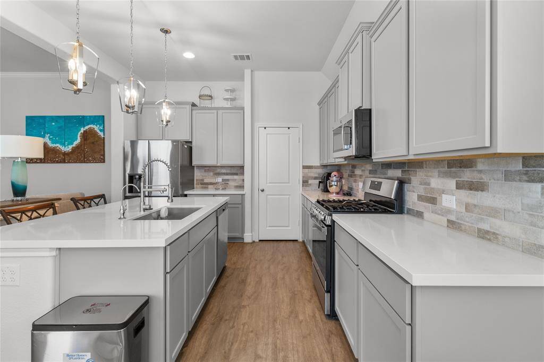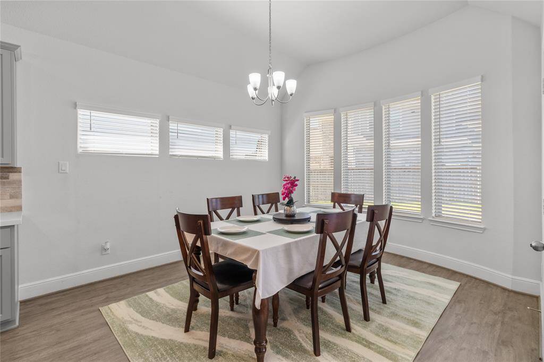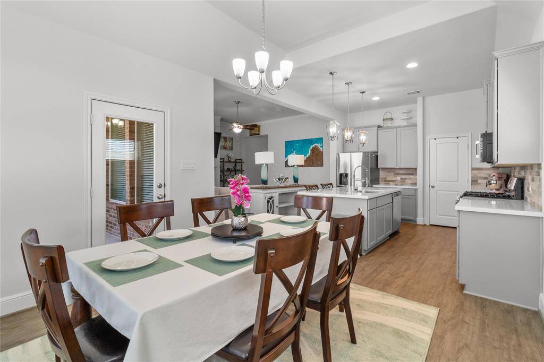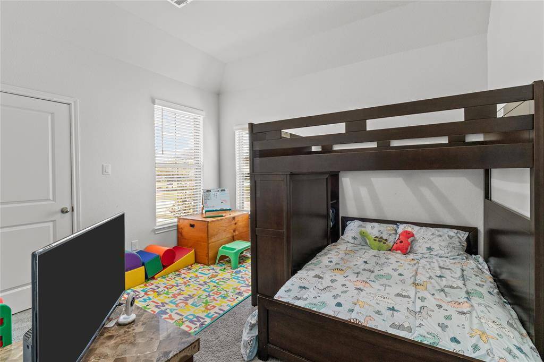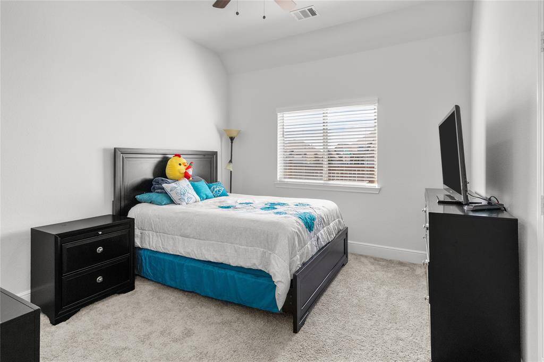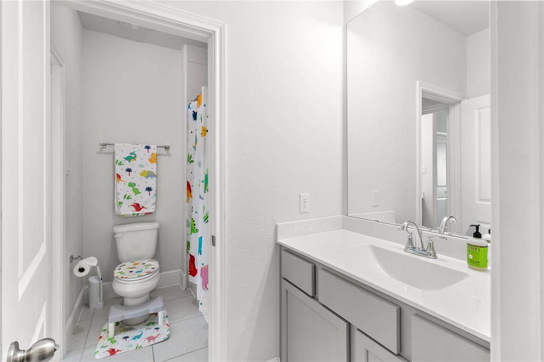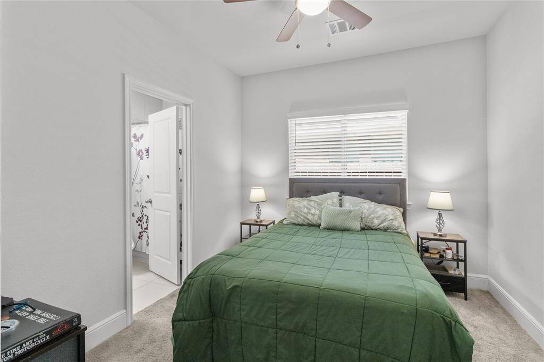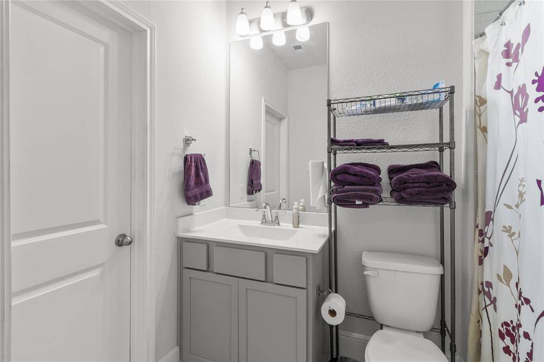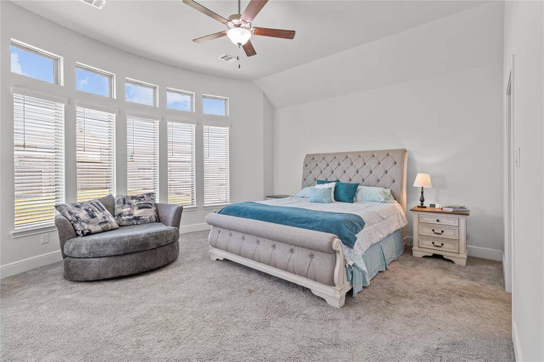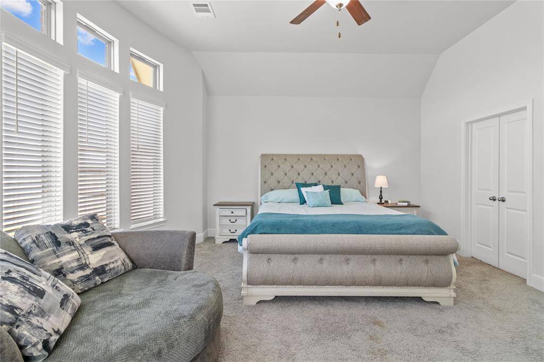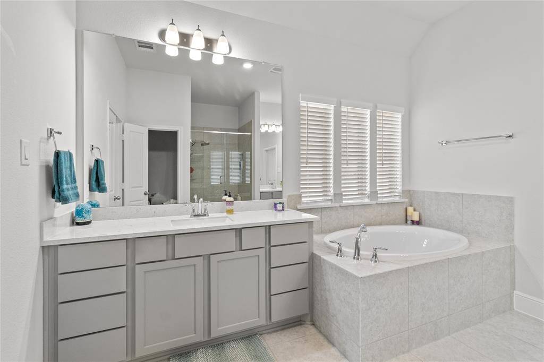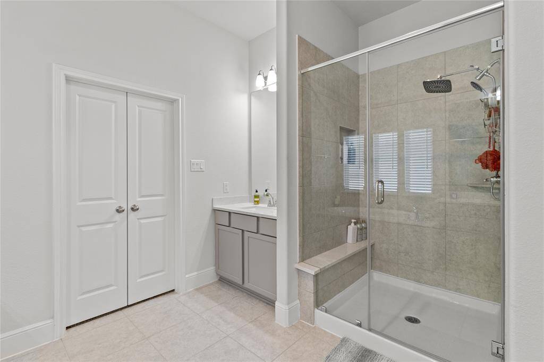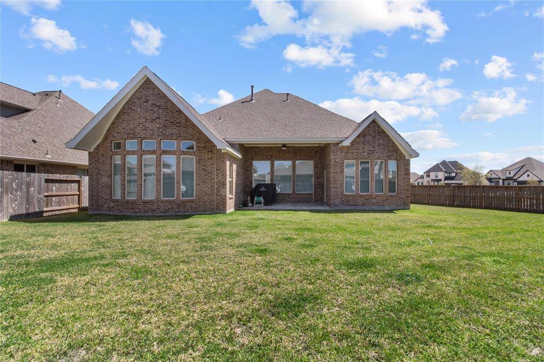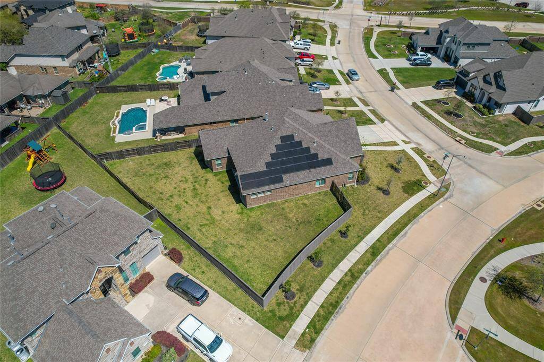4831 Dove Cove Lane, Houston, Texas 77573
$495,000
5 Beds
3 Full Baths
Single-Family
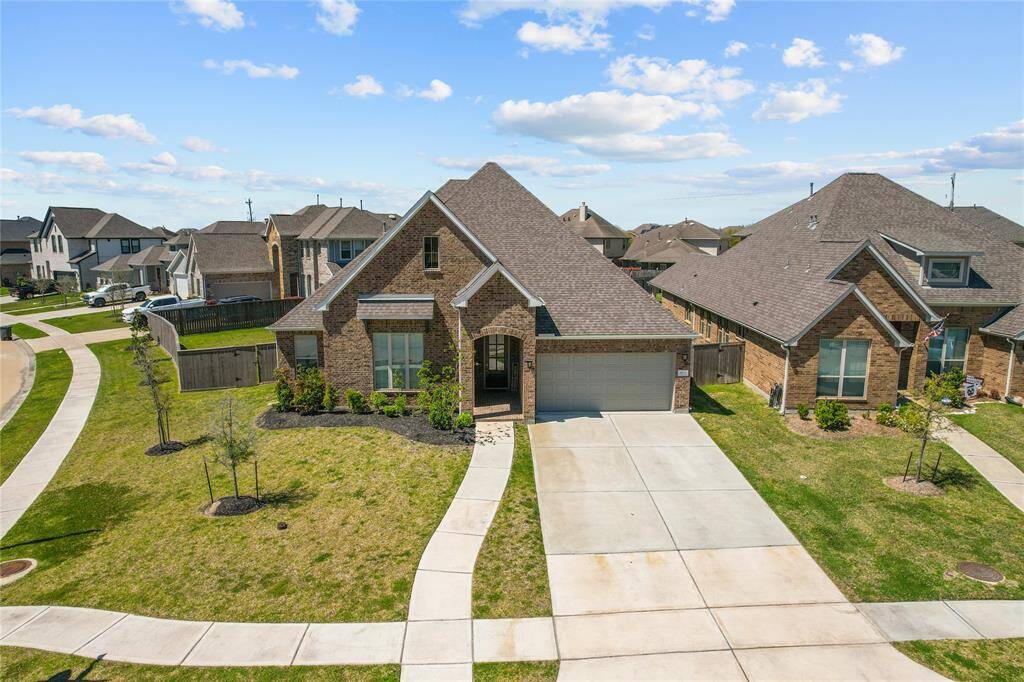

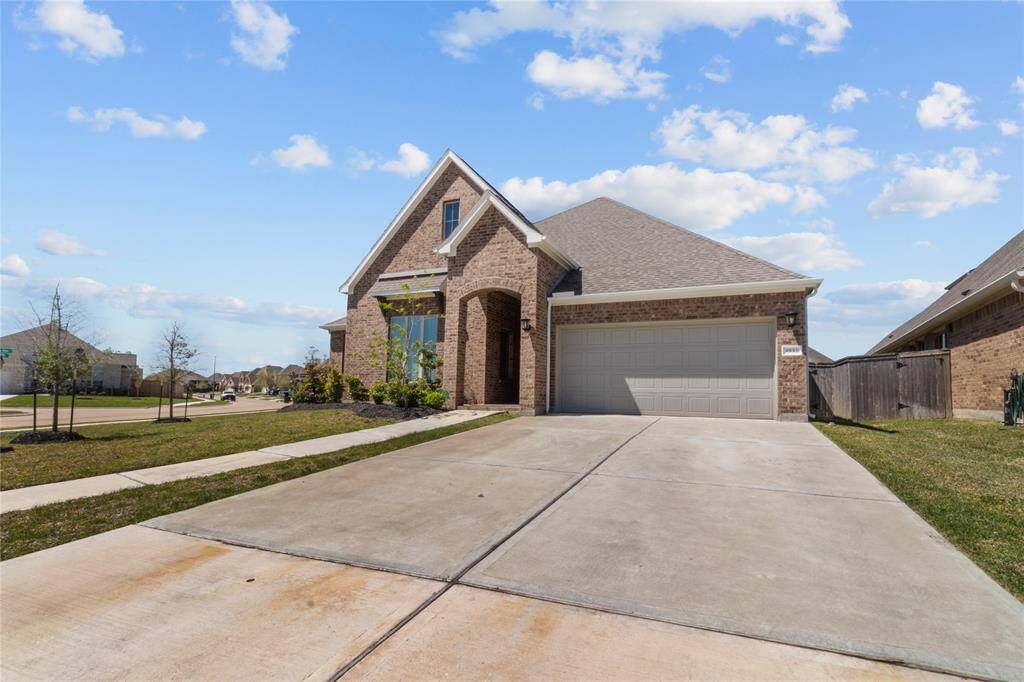
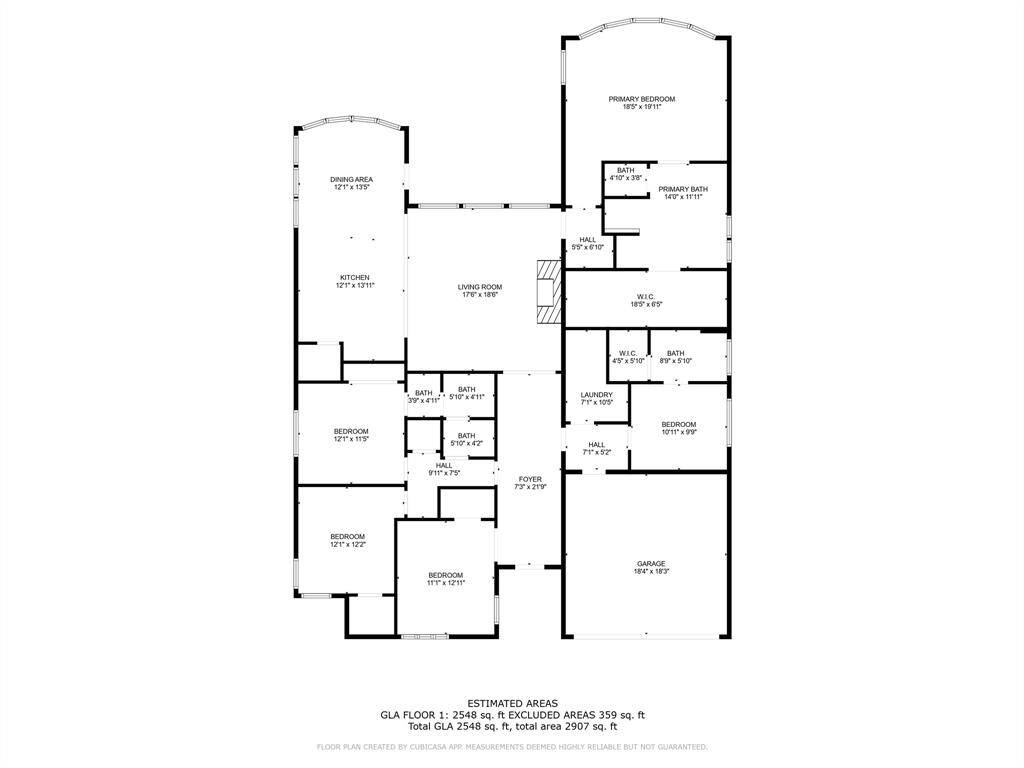
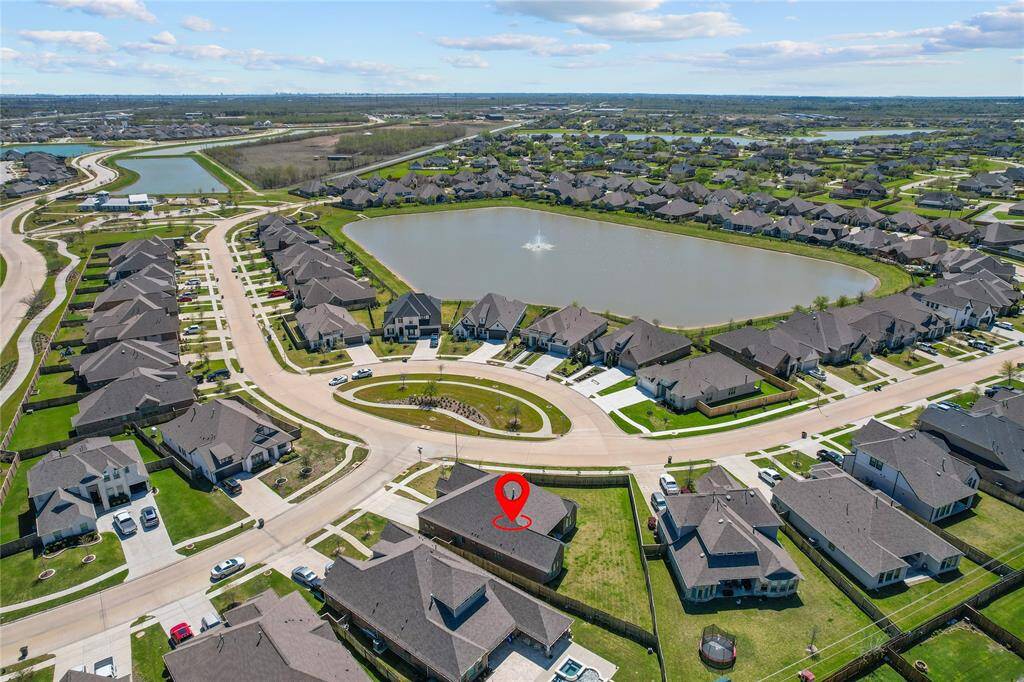
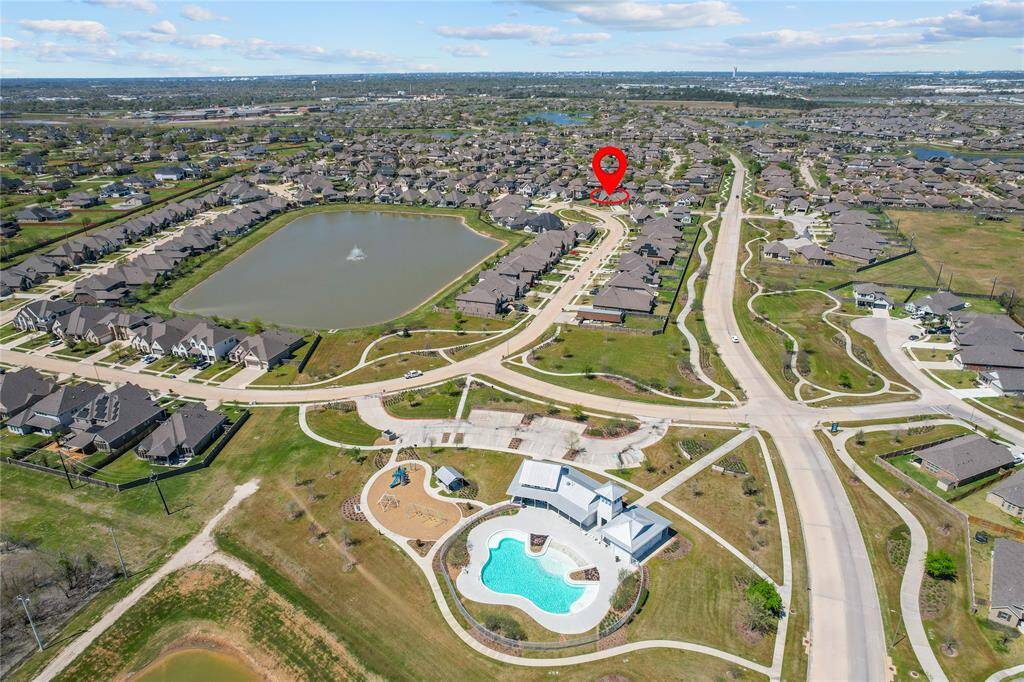
Request More Information
About 4831 Dove Cove Lane
Welcome to this stunning, like-new home on a spacious corner lot in the desirable Coastal Point neighborhood. The grand foyer greets you with high tray ceilings, leading to an open-concept living, dining, and kitchen area featuring quartz countertops, a stylish backsplash, and stainless steel appliances. This five-bedroom home includes DUAL PRIMARY SUITES for multi-generational living, while two additional bedrooms share a convenient Jack-and-Jill bath, and gorgeous bay windows in the dining area and primary suite. Beautiful laminate flooring flows throughout, with plush carpet in the bedrooms. Large windows bring in abundant natural light, creating a bright and airy ambiance. Modern comforts like a reverse osmosis water filtration system, a water softener, and energy-saving solar panels. Thoughtfully designed for both elegance and efficiency, this home offers the perfect blend of style and sustainability, reducing energy costs year-round. Walking distance to the pools and playground.
Highlights
4831 Dove Cove Lane
$495,000
Single-Family
2,484 Home Sq Ft
Houston 77573
5 Beds
3 Full Baths
10,917 Lot Sq Ft
General Description
Taxes & Fees
Tax ID
268901020027000
Tax Rate
2.4015%
Taxes w/o Exemption/Yr
$11,587 / 2024
Maint Fee
Yes / $925 Annually
Maintenance Includes
Recreational Facilities
Room/Lot Size
Living
19x17
1st Bed
14x18
2nd Bed
14x10
3rd Bed
13x12
4th Bed
12x11
5th Bed
12x11
Interior Features
Fireplace
1
Floors
Carpet, Laminate, Tile, Vinyl Plank
Heating
Central Electric, Central Gas
Cooling
Central Electric
Connections
Electric Dryer Connections, Gas Dryer Connections, Washer Connections
Bedrooms
2 Bedrooms Down, Primary Bed - 1st Floor
Dishwasher
Yes
Range
Yes
Disposal
Yes
Microwave
Yes
Oven
Freestanding Oven, Gas Oven, Single Oven
Interior
Alarm System - Owned
Loft
Maybe
Exterior Features
Foundation
Slab
Roof
Composition
Exterior Type
Cement Board, Wood
Water Sewer
Public Sewer, Public Water, Water District
Exterior
Back Yard, Back Yard Fenced, Patio/Deck, Porch
Private Pool
No
Area Pool
Yes
Lot Description
Corner, Subdivision Lot
New Construction
No
Listing Firm
Schools (CLEARC - 9 - Clear Creek)
| Name | Grade | Great School Ranking |
|---|---|---|
| Sandra Mossman Elem | Elementary | 7 of 10 |
| Bayside Intermediate | Middle | 6 of 10 |
| Clear Falls High | High | 6 of 10 |
School information is generated by the most current available data we have. However, as school boundary maps can change, and schools can get too crowded (whereby students zoned to a school may not be able to attend in a given year if they are not registered in time), you need to independently verify and confirm enrollment and all related information directly with the school.

