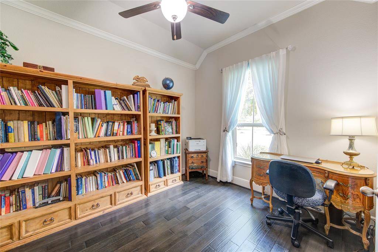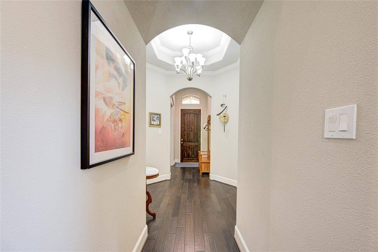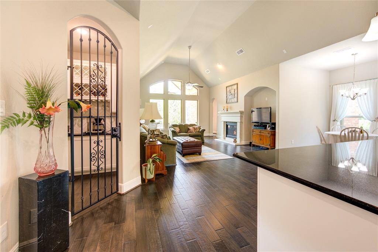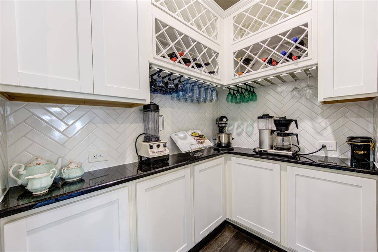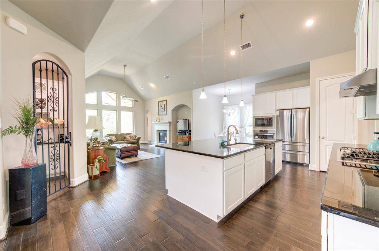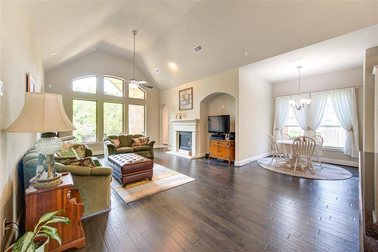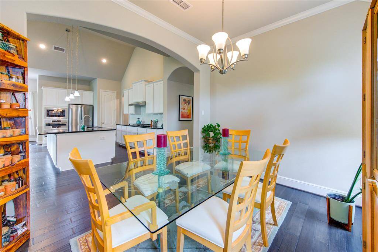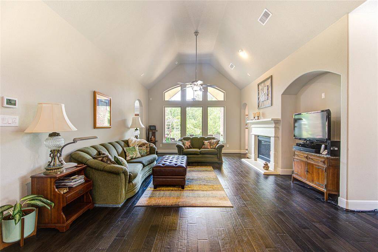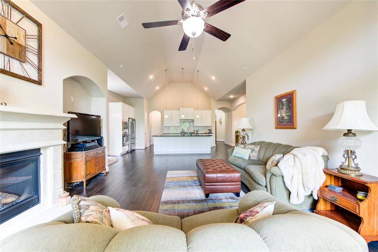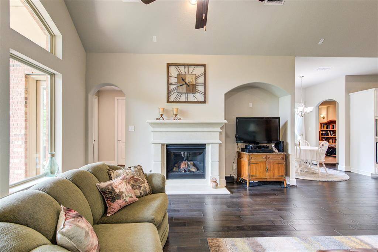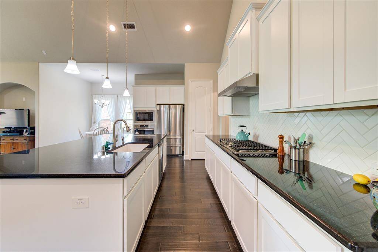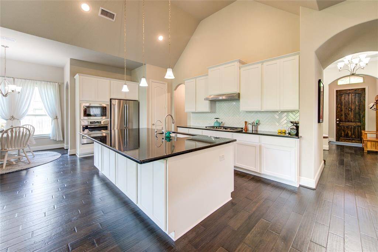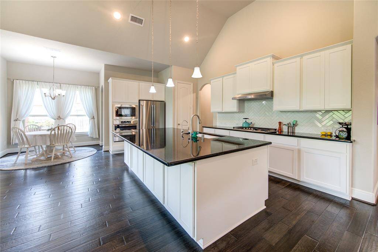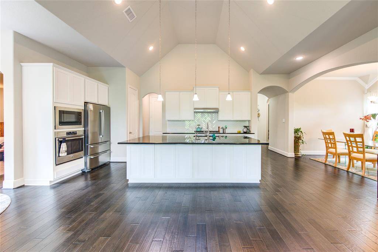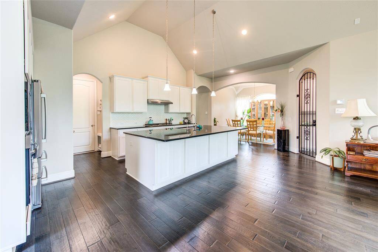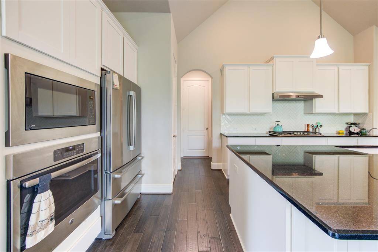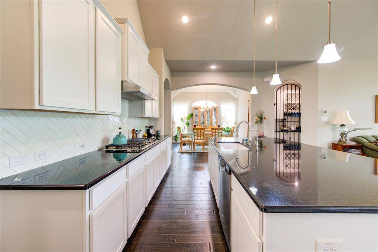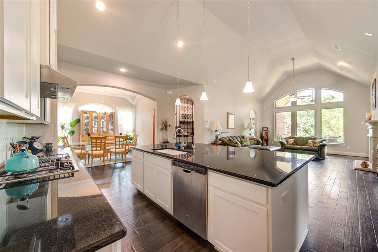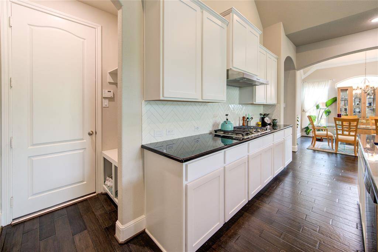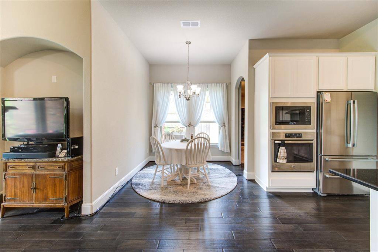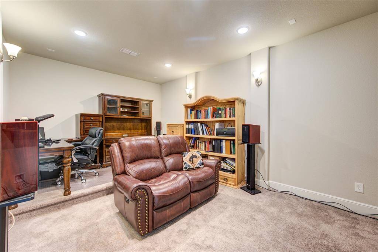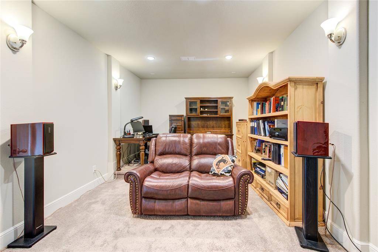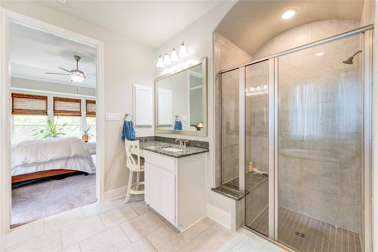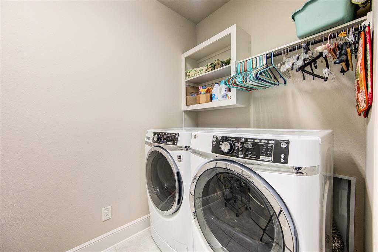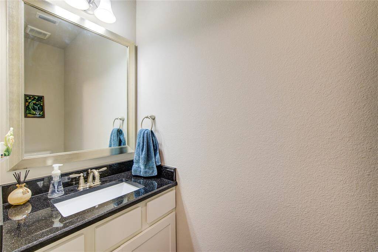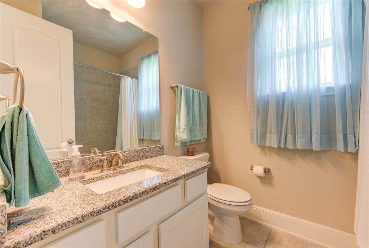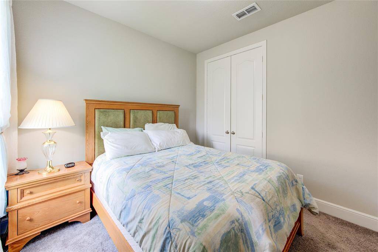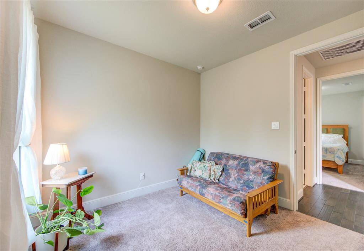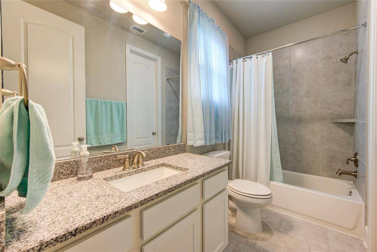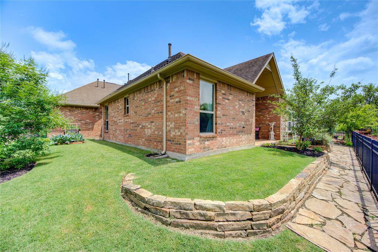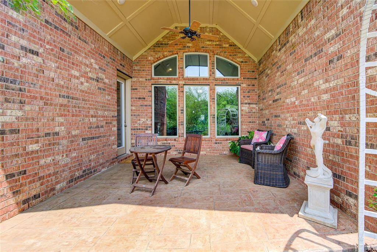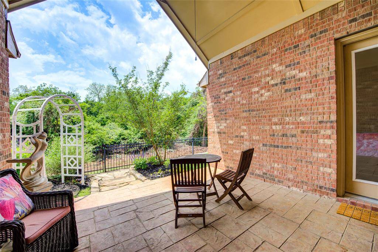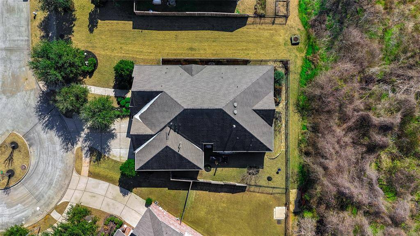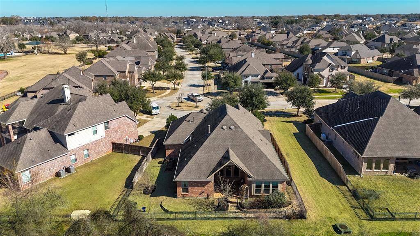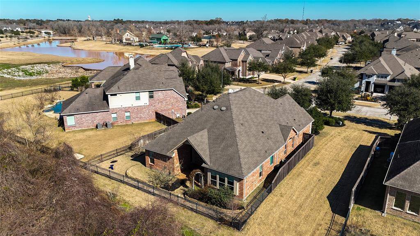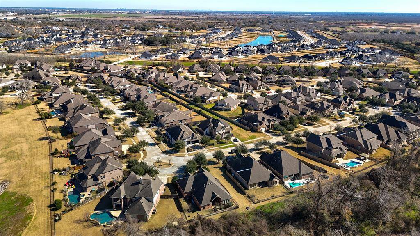4835 Legend Creek Drive, Houston, Texas 77441
$499,992
4 Beds
3 Full / 1 Half Baths
Single-Family
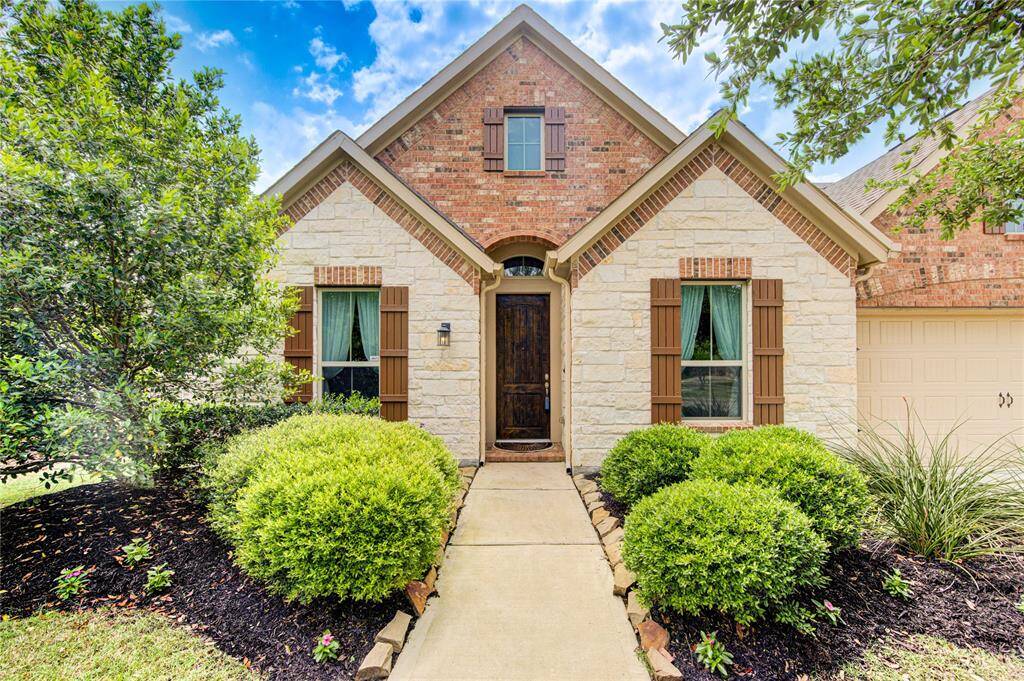

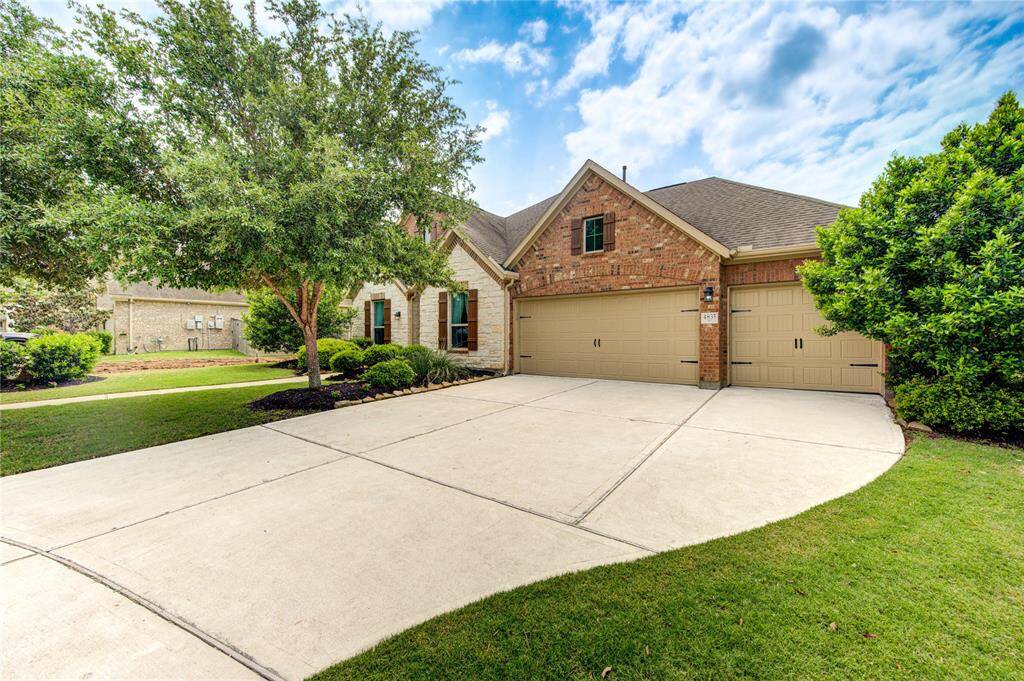
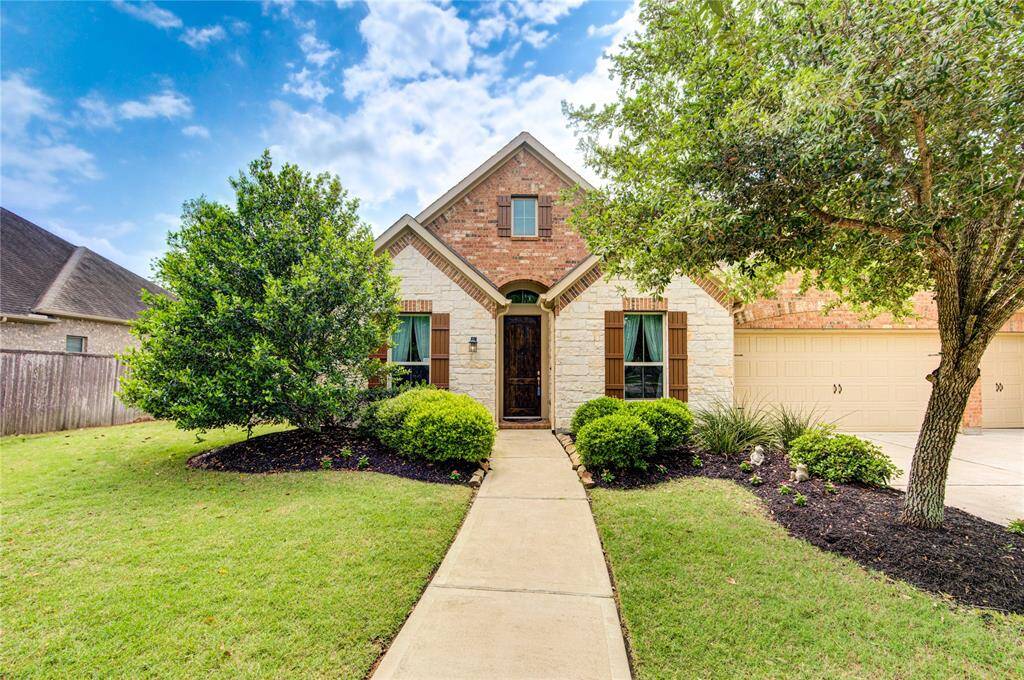
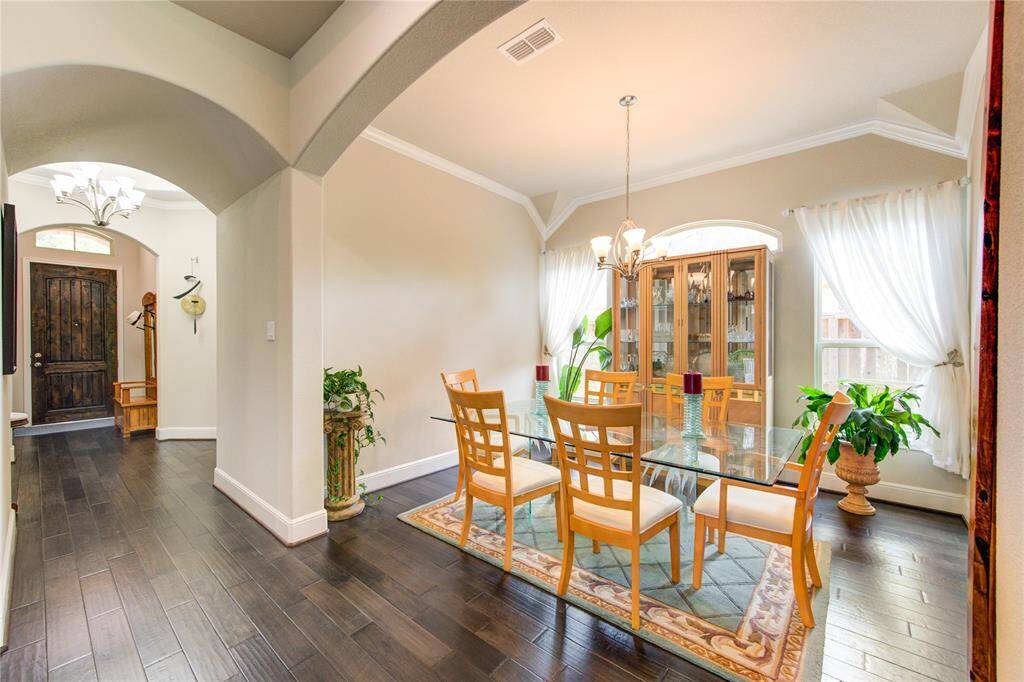
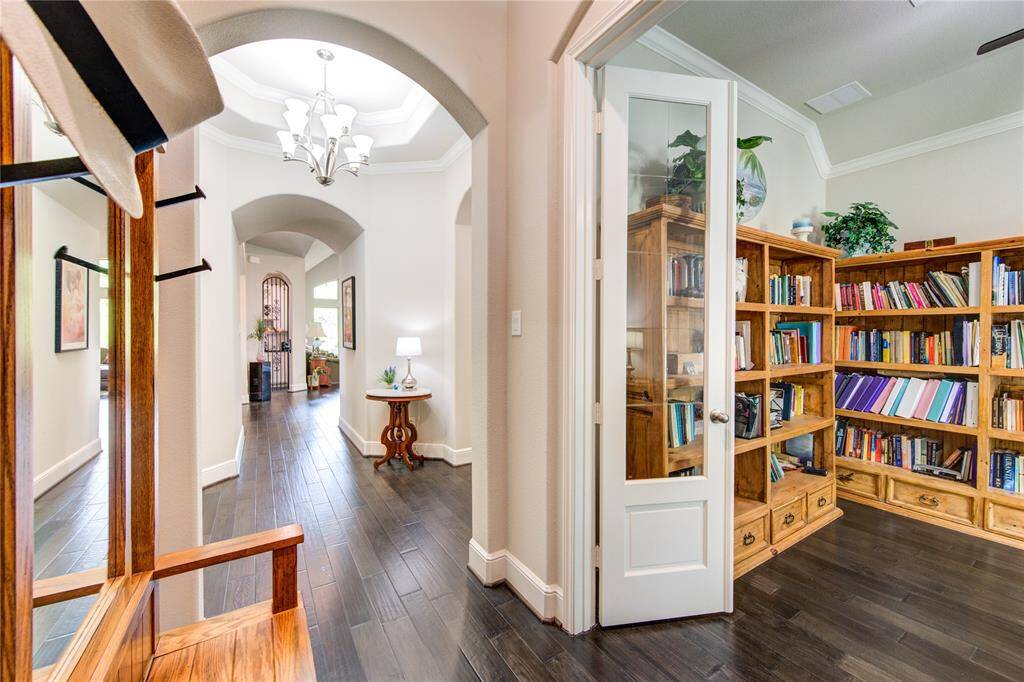
Request More Information
About 4835 Legend Creek Drive
Welcome to 4835 Legend Creek Drive, a peaceful retreat with thoughtful details throughout. Enjoy a chemical-free, bug-free environment with an in-wall pest control system, plus custom wooden shelves and rods in the pantry, laundry, and closets. A reverse osmosis water purification system provides fresh water at the kitchen sink and ice maker. The home features a Butler’s pantry/coffee bar/wine room, pre-wired for speakers, and a spacious walk-in pantry. Walk-in closets in the master and front bedrooms, crown molding, arches, and rounded corners add elegance. Energy-efficient design, a whole-house surge protector, and a private backyard backing up to Bessie’s Creek offer comfort and tranquility. Framed mirrors in the master bath and powder room, along with 8’ doors, enhance the home’s spacious feel. Just a short walk to community amenities including a playground, pool, workout room, and lodge. A beautifully designed home for both function and style!
Highlights
4835 Legend Creek Drive
$499,992
Single-Family
2,813 Home Sq Ft
Houston 77441
4 Beds
3 Full / 1 Half Baths
8,201 Lot Sq Ft
General Description
Taxes & Fees
Tax ID
3381040020100901
Tax Rate
2.7025%
Taxes w/o Exemption/Yr
$14,382 / 2024
Maint Fee
Yes / $1,200 Annually
Room/Lot Size
Kitchen
15 x 12
Breakfast
8 x 9
1st Bed
15 x 14
2nd Bed
10 x 10
3rd Bed
10 x 10
4th Bed
12 x 10
Interior Features
Fireplace
1
Floors
Carpet, Tile, Wood
Countertop
Granite
Heating
Central Gas
Cooling
Central Electric
Connections
Electric Dryer Connections, Gas Dryer Connections, Washer Connections
Bedrooms
2 Bedrooms Down, Primary Bed - 1st Floor
Dishwasher
Yes
Range
Yes
Disposal
Yes
Microwave
Yes
Oven
Electric Oven
Energy Feature
HVAC>13 SEER, Insulated/Low-E windows, Insulation - Batt, Insulation - Blown Fiberglass, Other Energy Features, Radiant Attic Barrier
Interior
Alarm System - Owned, Fire/Smoke Alarm, High Ceiling, Prewired for Alarm System, Water Softener - Owned
Loft
Maybe
Exterior Features
Foundation
Slab
Roof
Composition
Exterior Type
Brick, Cement Board, Stone, Wood
Water Sewer
Public Sewer, Water District
Exterior
Covered Patio/Deck, Fully Fenced, Sprinkler System
Private Pool
No
Area Pool
Maybe
Lot Description
Cul-De-Sac, Ravine, Water View
New Construction
No
Front Door
North
Listing Firm
Schools (LAMARC - 33 - Lamar Consolidated)
| Name | Grade | Great School Ranking |
|---|---|---|
| Huggins Elem | Elementary | 8 of 10 |
| Leaman Jr High | Middle | None of 10 |
| Fulshear High | High | None of 10 |
School information is generated by the most current available data we have. However, as school boundary maps can change, and schools can get too crowded (whereby students zoned to a school may not be able to attend in a given year if they are not registered in time), you need to independently verify and confirm enrollment and all related information directly with the school.

