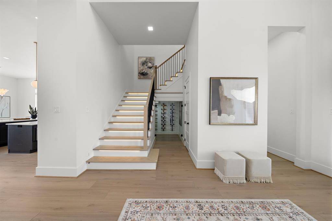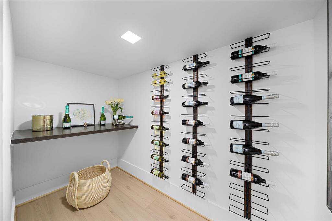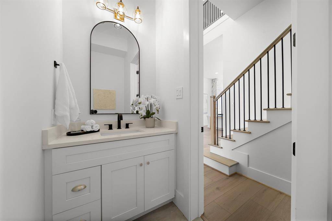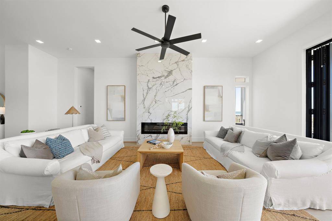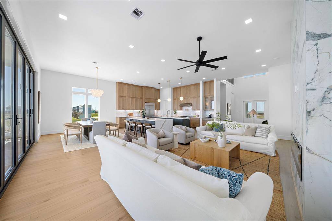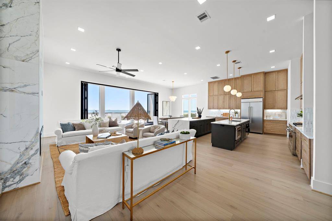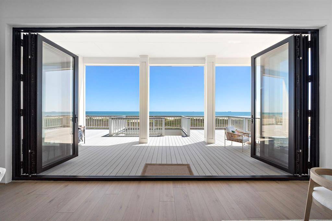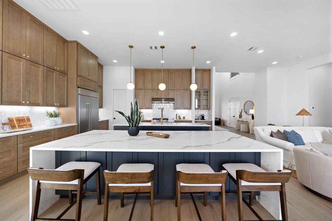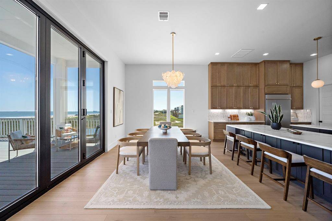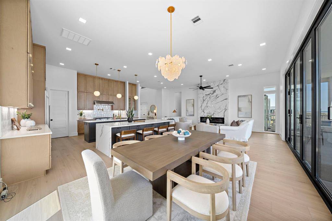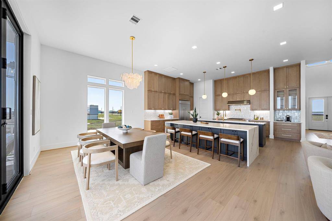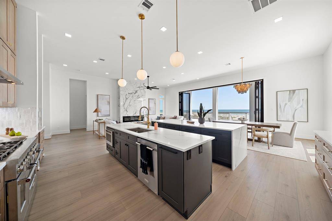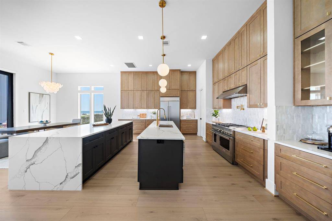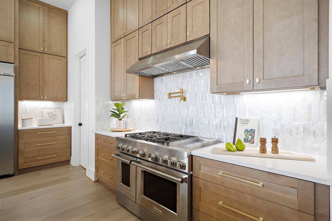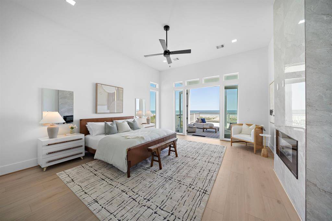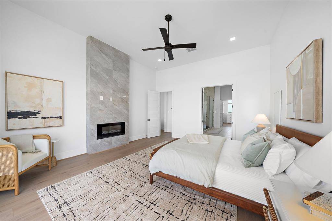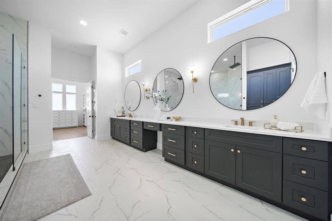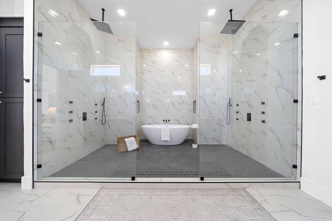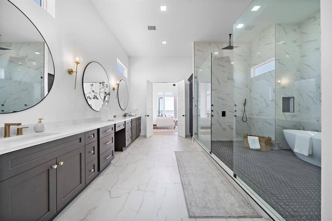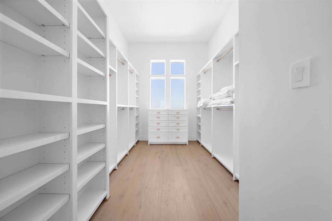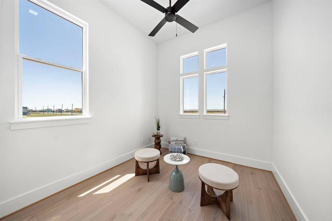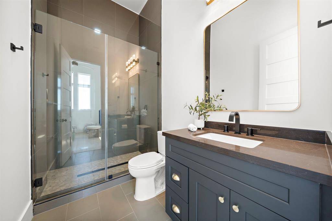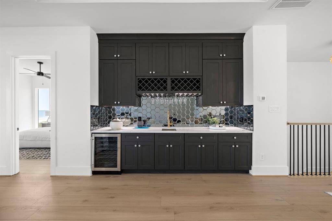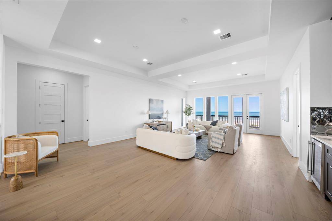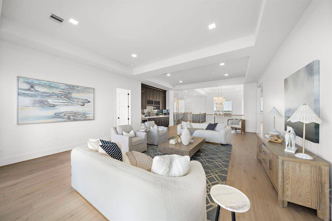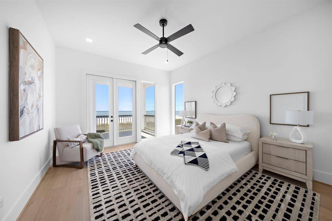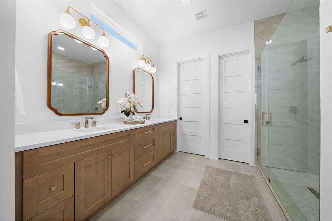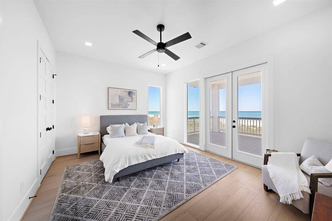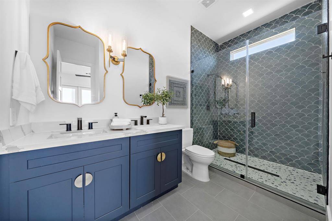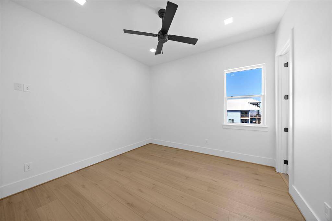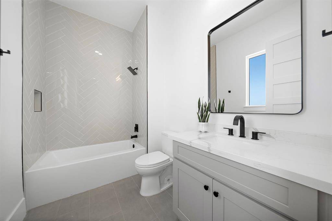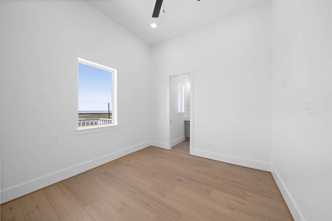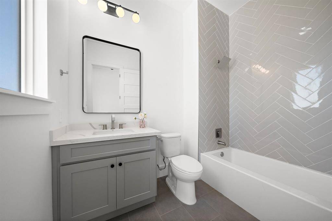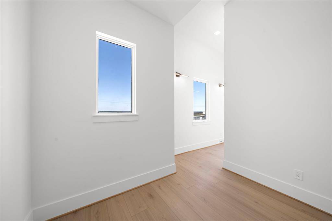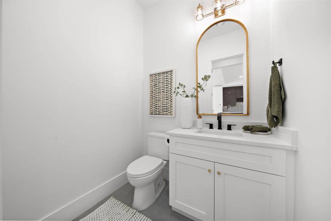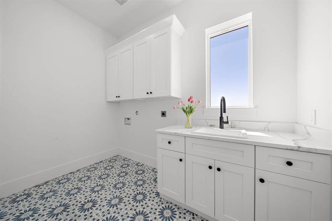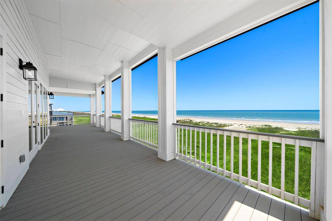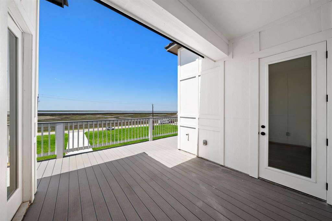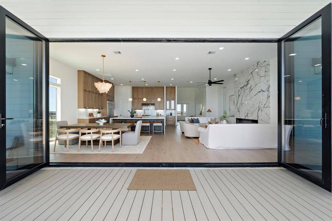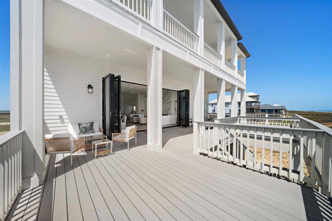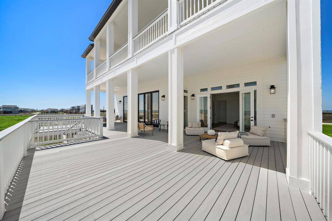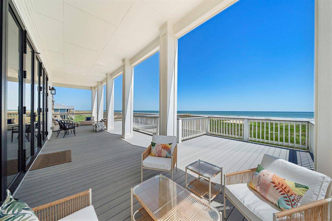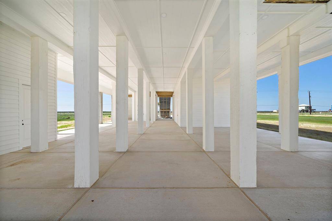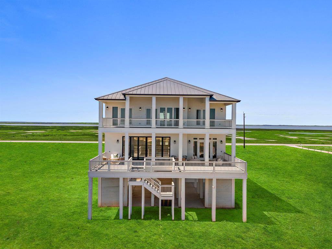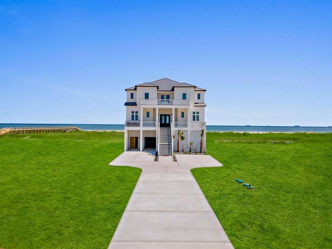5034 Blue Water Highway, Houston, Texas 77541
$3,500,000
6 Beds
7 Full / 2 Half Baths
Single-Family
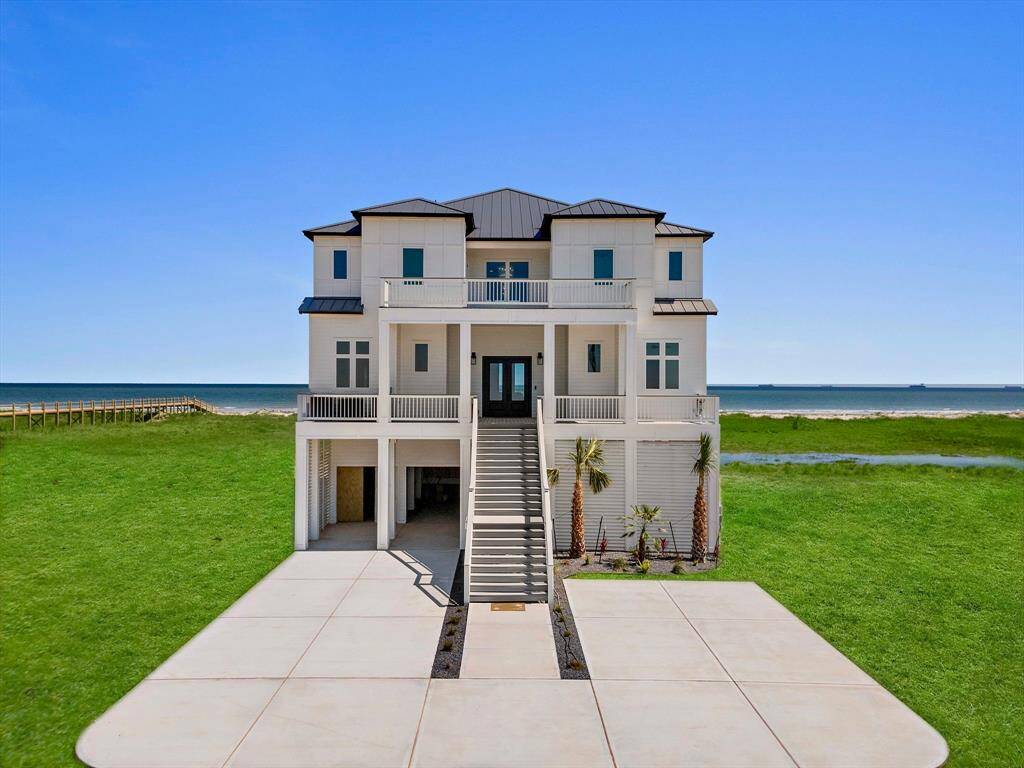

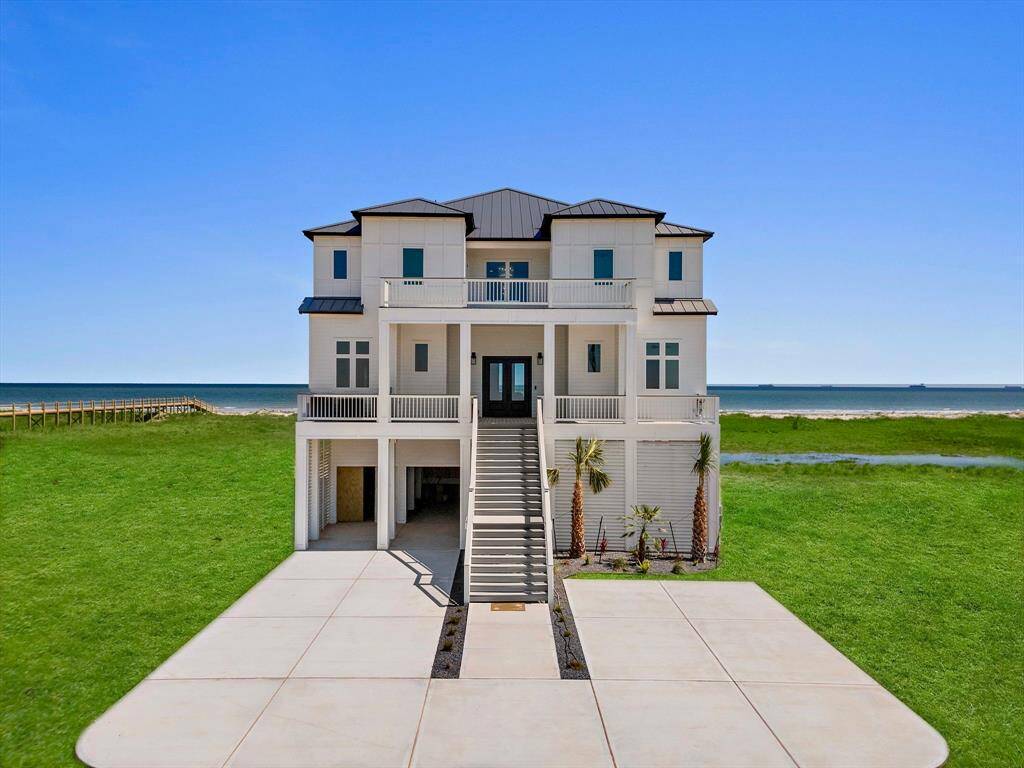
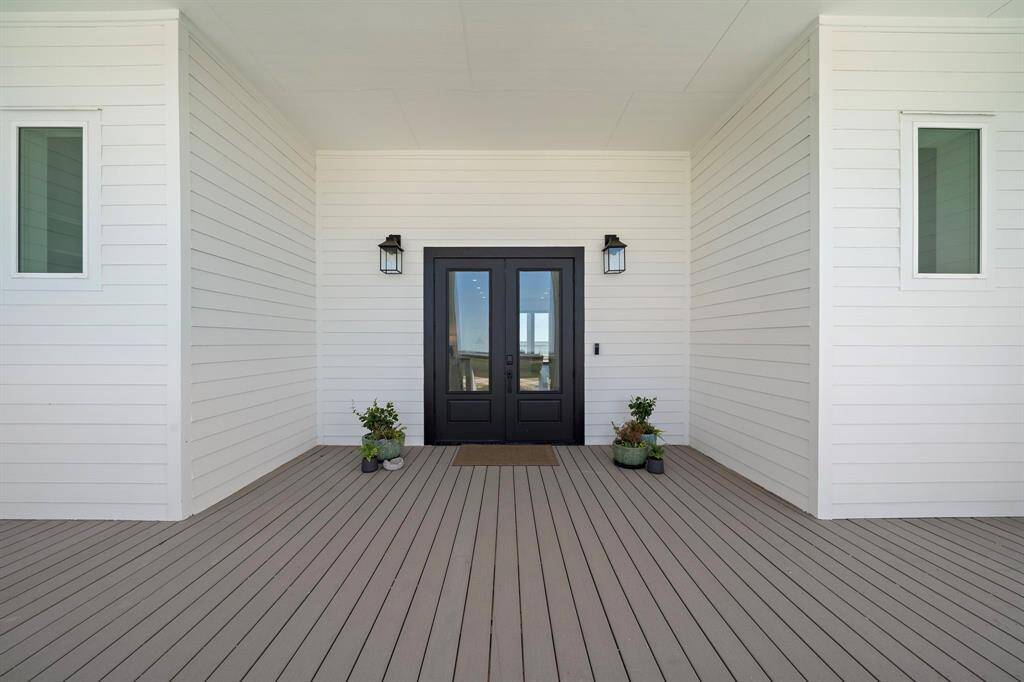
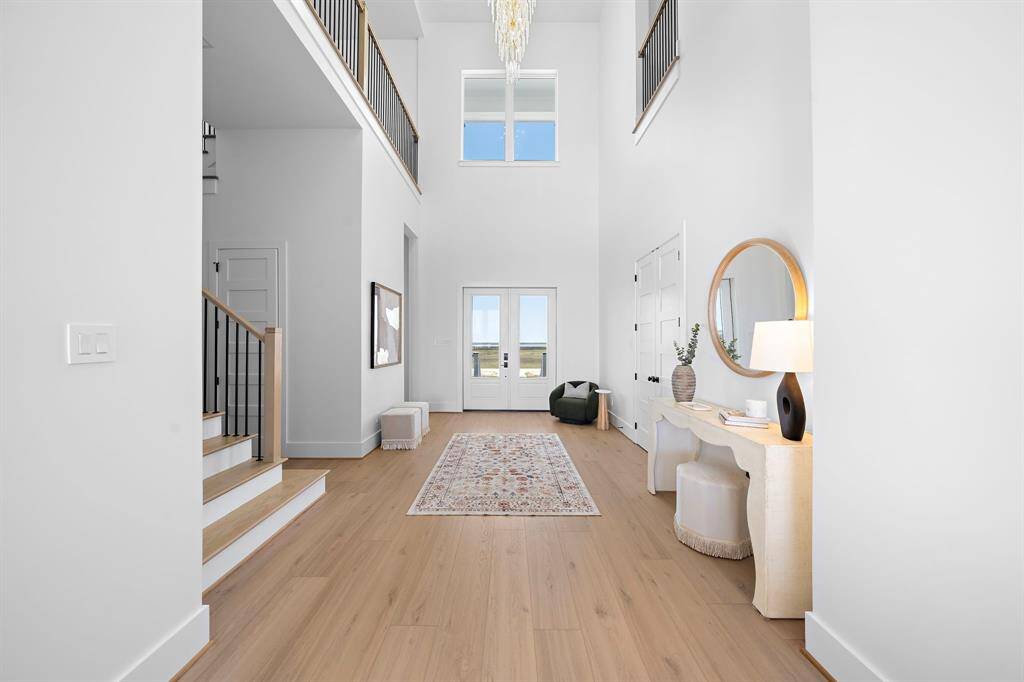
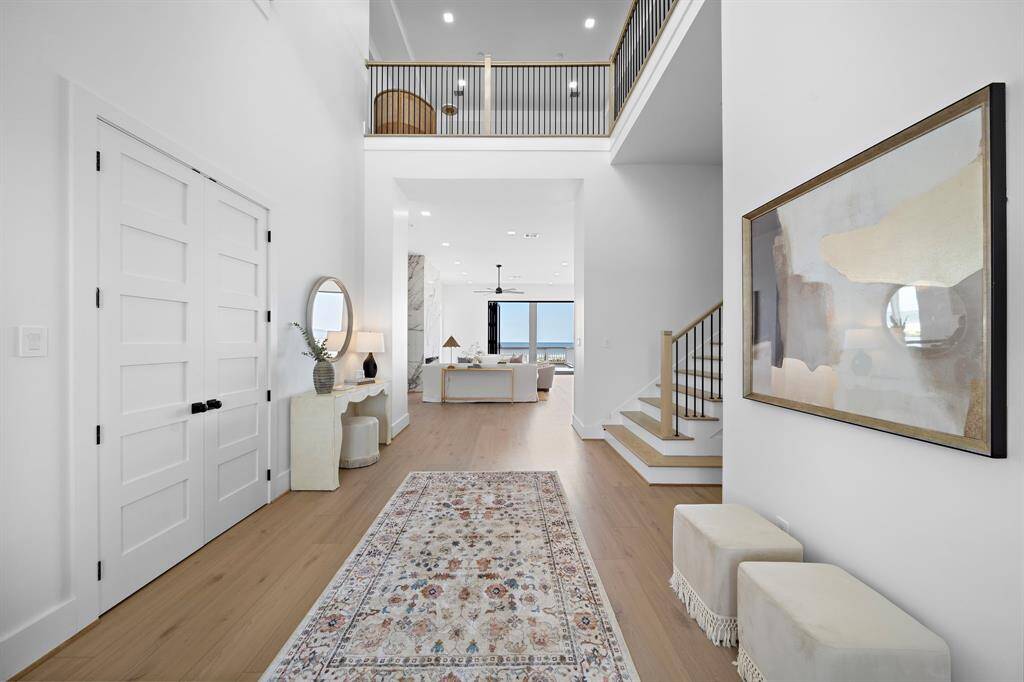
Request More Information
About 5034 Blue Water Highway
Discover the EPITOME OF LUXURY BEACHFRONT LIVING in the Prestigious Seahorse Estates. Presenting an Exquisite 6-7 Bed, 7 Full Bath Heirloom Estate w/an Impressive 5,260 SQFT of elegant space, a place for generations to enjoy. This property offers unparalleled views of both BEACH & . The feeling of Grandeur continues as you're greeted by 20x10 ft sliding door in an impressive 33-ft Wide Living Room, inviting the outside in & providing breath-taking vistas. Entertaining is second nature, thanks to the home's grandness w/its 26-ft High Foyer, 12-ft High Ceilings, Tall Kitchen Cabinets, Double Island, Quartz Stone & Coffee Bar. Retire to the Primary Bedroom, where deck access promises serene views. Indulge in a spa-like experience in the primary bath, w/an Oversized Shower & Soaking Tub. Upstairs, a Large Game Room w/deck access. Other Features: 2,500 SQFT of Deck Space, Double Driveway, Metal Roof, Composite Decking, Outdoor Shower, 2 Laundrys, Motion Stair Lighting. LOW TAX 1.61%.
Highlights
5034 Blue Water Highway
$3,500,000
Single-Family
5,260 Home Sq Ft
Houston 77541
6 Beds
7 Full / 2 Half Baths
40,781 Lot Sq Ft
General Description
Taxes & Fees
Tax ID
74860001005
Tax Rate
1.6154%
Taxes w/o Exemption/Yr
$5,266 / 2023
Maint Fee
Yes / $2,100 Annually
Maintenance Includes
Grounds, Other, Recreational Facilities
Room/Lot Size
Living
23 x 17
Dining
17 x 11
Kitchen
17 x 11
1st Bed
16 x 17
Interior Features
Fireplace
2
Floors
Tile, Vinyl Plank
Heating
Central Electric
Cooling
Central Electric
Connections
Electric Dryer Connections, Washer Connections
Bedrooms
1 Bedroom Up, 2 Bedrooms Down, Primary Bed - 1st Floor
Dishwasher
Yes
Range
Yes
Disposal
Yes
Microwave
Yes
Oven
Electric Oven
Energy Feature
Ceiling Fans, Digital Program Thermostat, Energy Star Appliances, Energy Star/CFL/LED Lights, High-Efficiency HVAC, Insulated/Low-E windows, Insulation - Spray-Foam, Storm Windows
Interior
Fire/Smoke Alarm, Formal Entry/Foyer, High Ceiling, Prewired for Alarm System, Refrigerator Included, Split Level, Steel Beams, Wet Bar
Loft
Maybe
Exterior Features
Foundation
On Stilts
Roof
Metal
Exterior Type
Cement Board
Water Sewer
Septic Tank, Well
Exterior
Back Green Space, Back Yard, Balcony, Covered Patio/Deck, Patio/Deck, Porch, Private Driveway, Side Yard, Storage Shed
Private Pool
No
Area Pool
Maybe
Lot Description
Waterfront, Water View
New Construction
Yes
Front Door
East
Listing Firm
Schools (BRAZOP - 7 - Brazosport)
| Name | Grade | Great School Ranking |
|---|---|---|
| O A Fleming Elem | Elementary | 2 of 10 |
| O'Hara Lanier Middle | Middle | None of 10 |
| Brazosport High | High | 3 of 10 |
School information is generated by the most current available data we have. However, as school boundary maps can change, and schools can get too crowded (whereby students zoned to a school may not be able to attend in a given year if they are not registered in time), you need to independently verify and confirm enrollment and all related information directly with the school.

