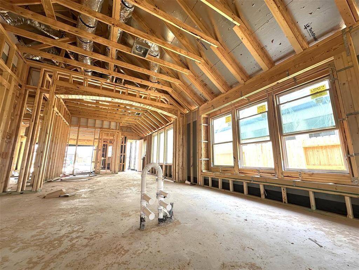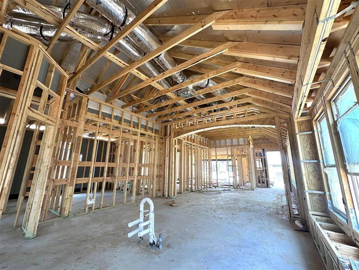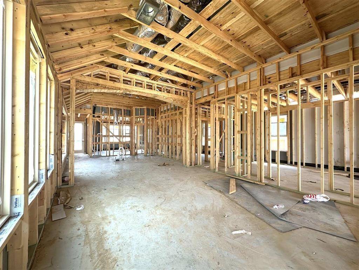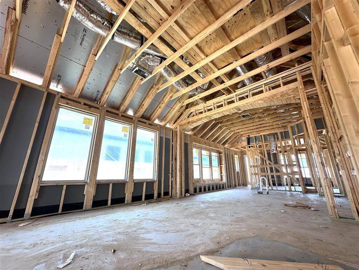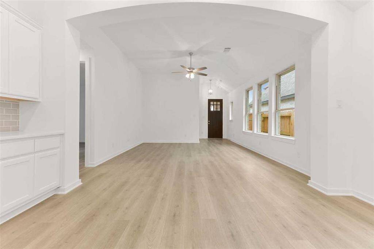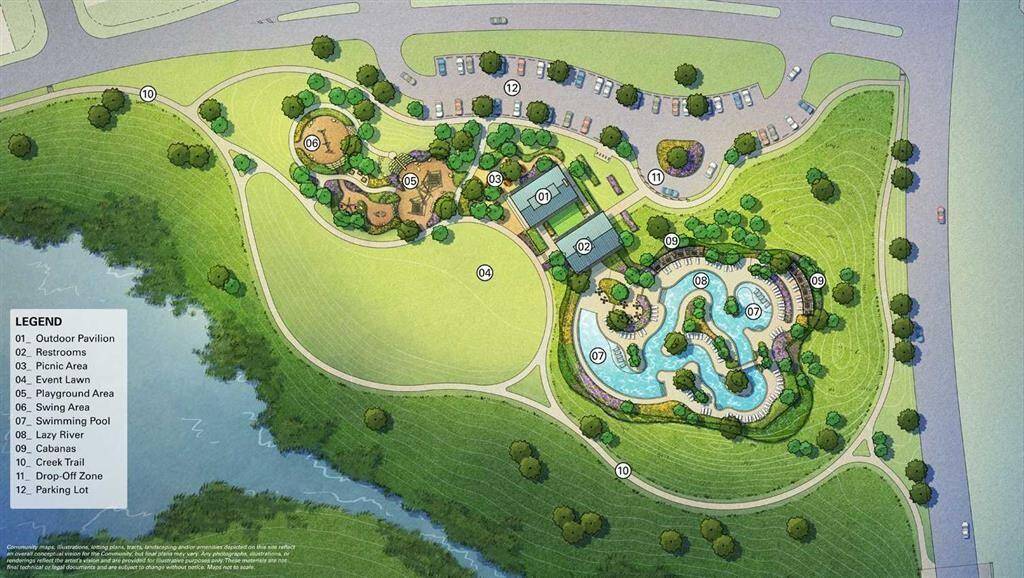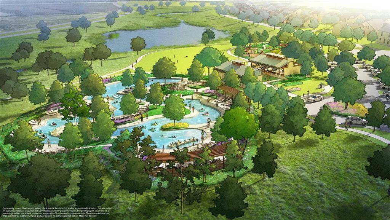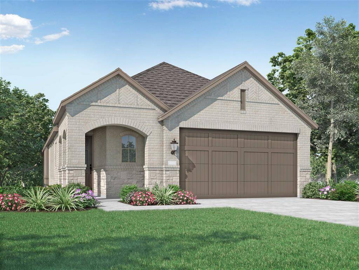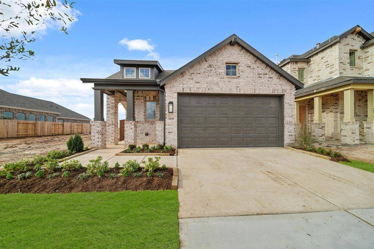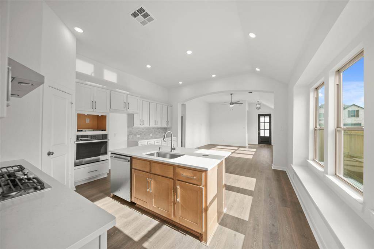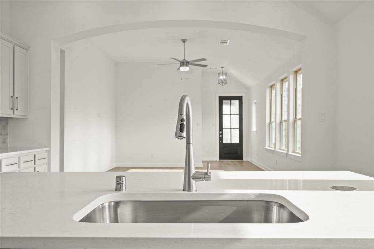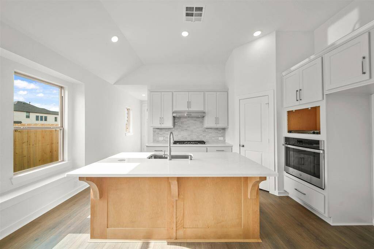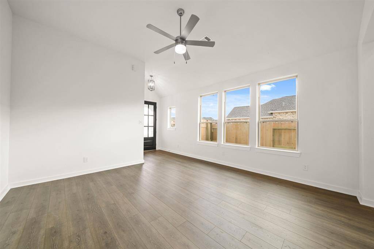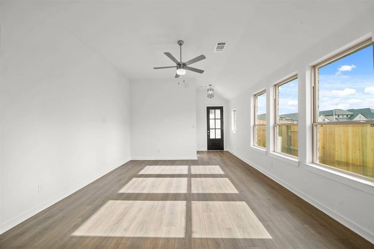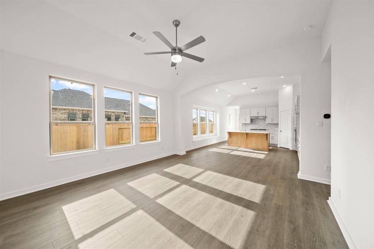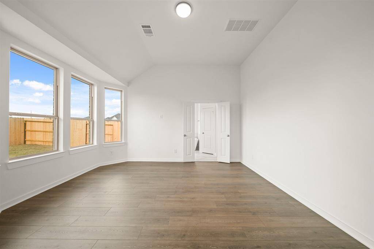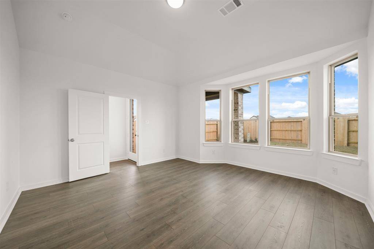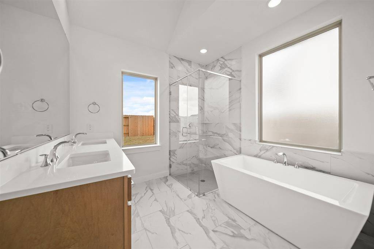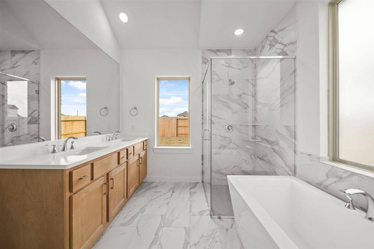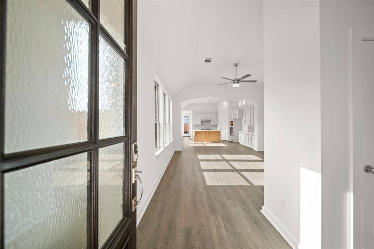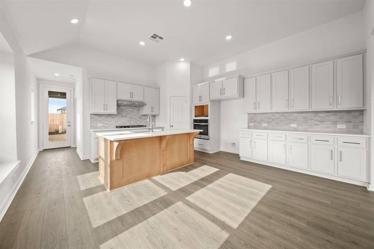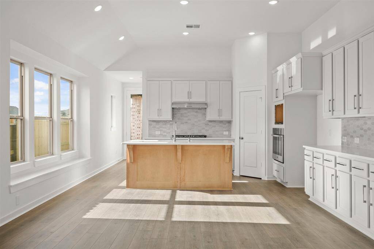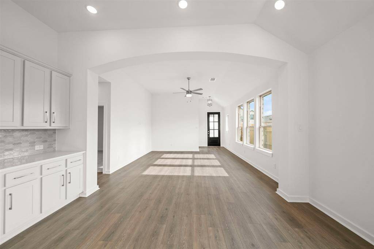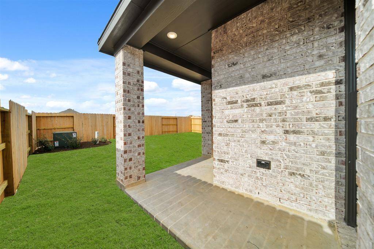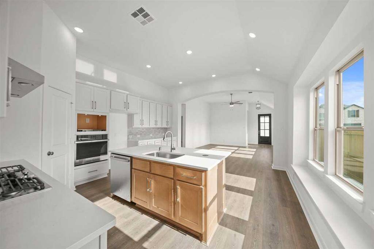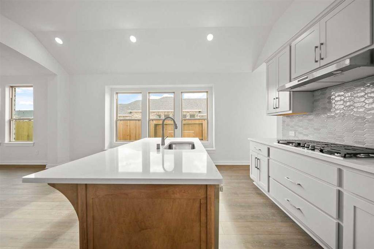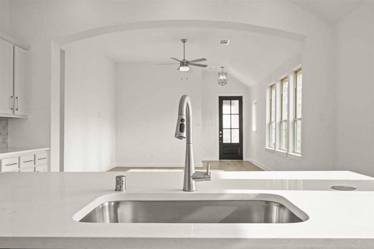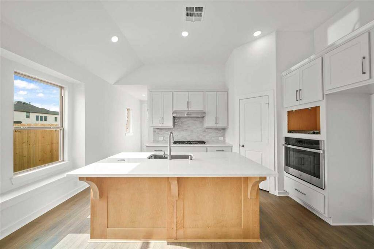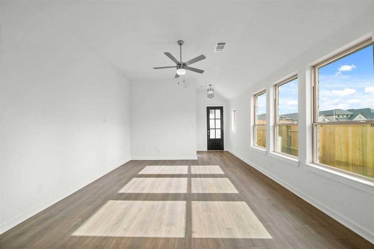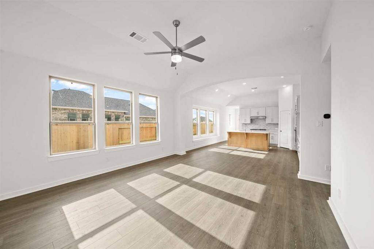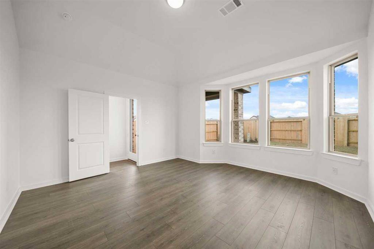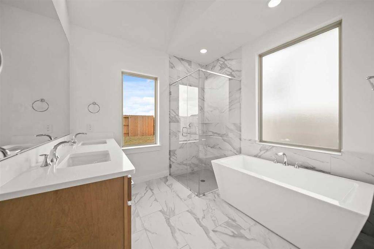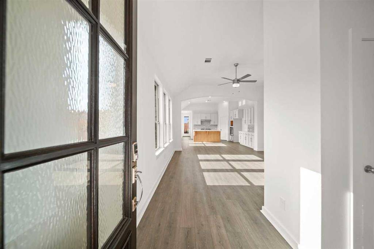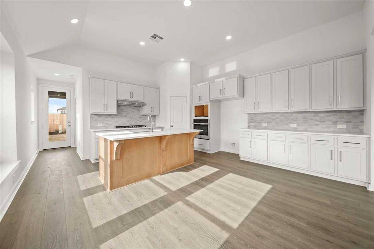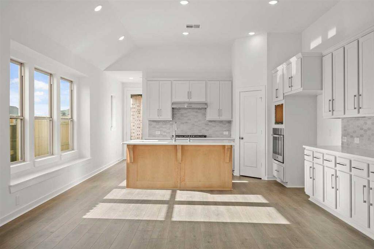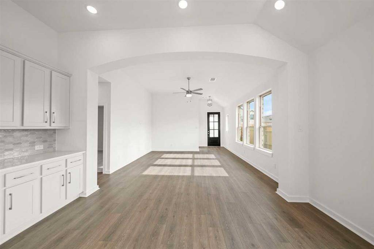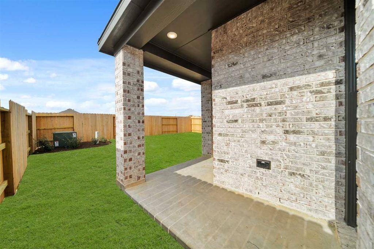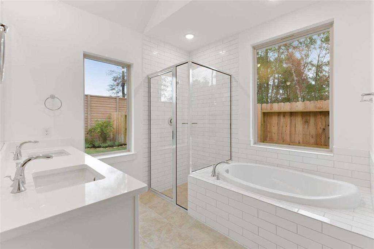5043 Henry Merritt Street, Houston, Texas 77471
$340,000
3 Beds
2 Full Baths
Single-Family
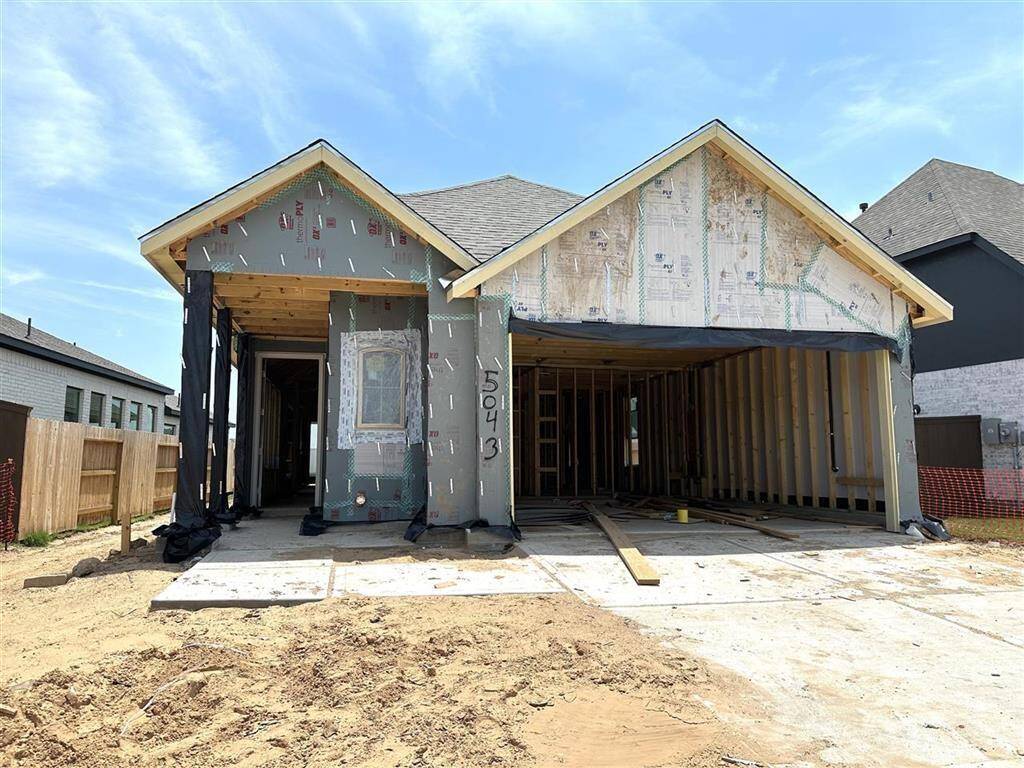

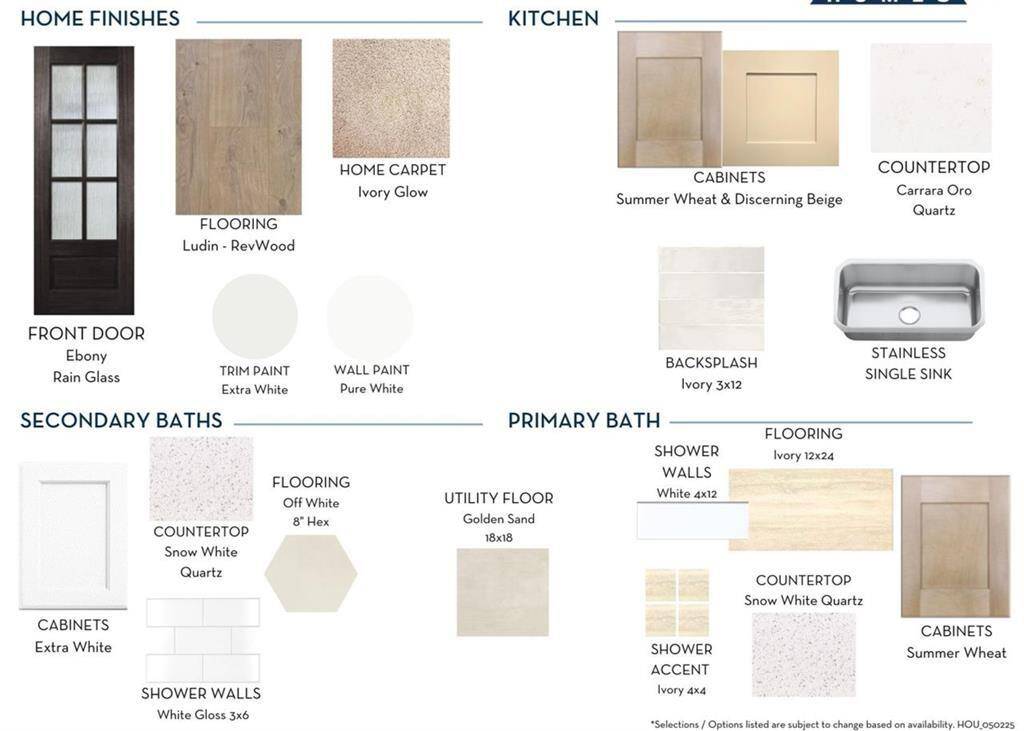
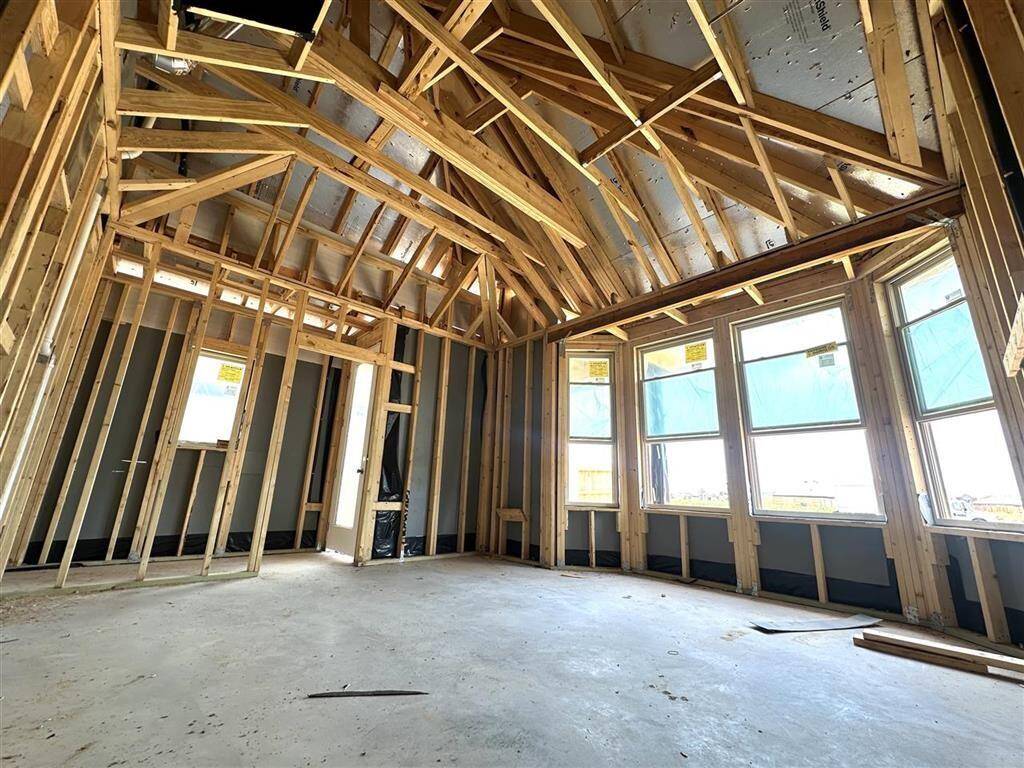
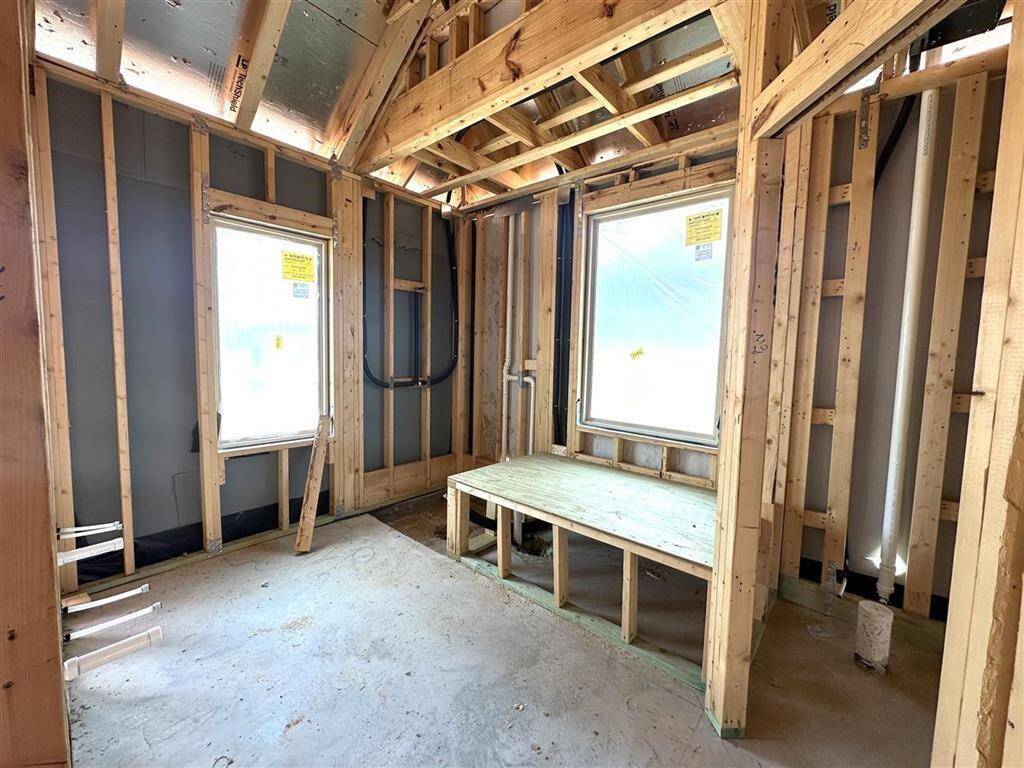
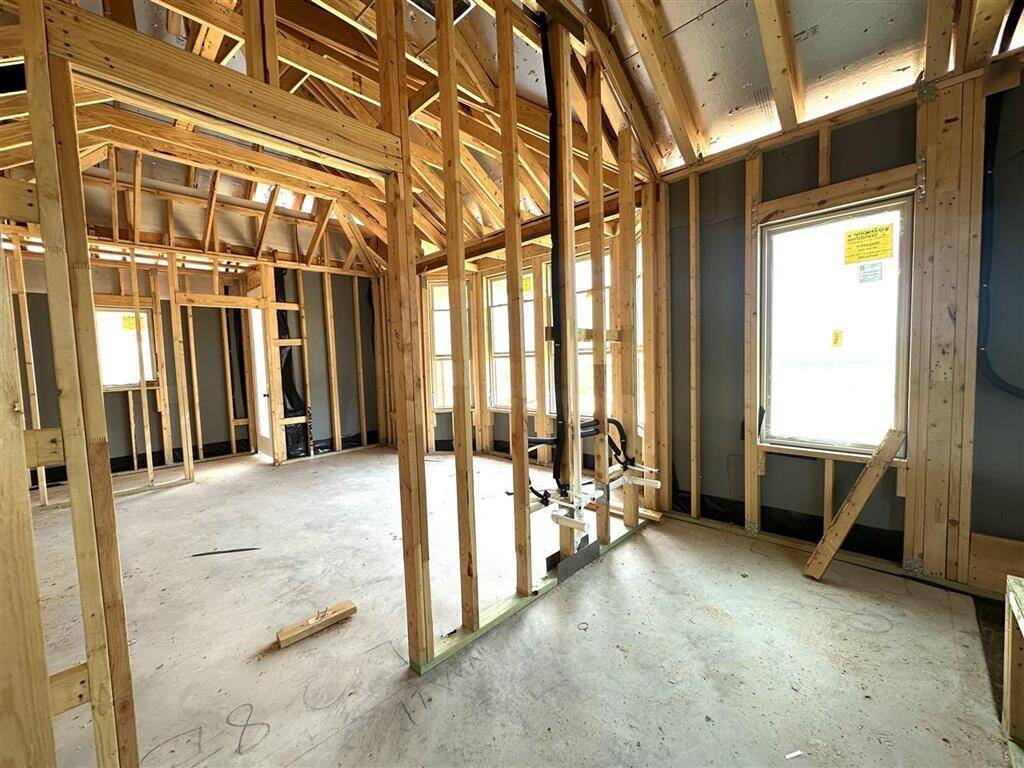
Request More Information
About 5043 Henry Merritt Street
MLS# 45792130 - Built by Highland Homes - August completion! ~ This charming full-brick, one story home features inviting front and back covered porches, perfect for relaxing and enjoying the outdoors. The upgraded kitchen boasts a wood-wrapped island with quartz countertops, single bowl stainless sink and stylish two-toned cabinets. Built in dining hutch offers extra storage, serving area or the perfect spot for a coffee bar. Unwind in your luxurious primary bath which features a gorgeous drop-in tub, glass-enclosed shower. With upgraded floor-to-ceiling tile accents, this is the spa-like retreat is the ultimate in relaxing after a busy day. This open-concept Carlton floor plan features a stunning wall of windows in the family, dining and kitchen, flooding the space with natural light creating a bright, open ambiance. Beautiful architectural detailing creates room separation without sacrificing space, while impressive upgrades add a touch of luxury to this cozy home.
Highlights
5043 Henry Merritt Street
$340,000
Single-Family
1,618 Home Sq Ft
Houston 77471
3 Beds
2 Full Baths
5,727 Lot Sq Ft
General Description
Taxes & Fees
Tax ID
NA
Tax Rate
3.18%
Taxes w/o Exemption/Yr
Unknown
Maint Fee
Yes / $1,200 Annually
Room/Lot Size
Living
15x16
Breakfast
14x10
1st Bed
15x15
2nd Bed
12x10
3rd Bed
11x12
Interior Features
Fireplace
No
Floors
Carpet, Laminate
Countertop
Quartz
Heating
Central Gas
Cooling
Central Electric
Connections
Electric Dryer Connections, Washer Connections
Bedrooms
2 Bedrooms Down, Primary Bed - 1st Floor
Dishwasher
Yes
Range
Yes
Disposal
Yes
Microwave
Yes
Oven
Single Oven
Energy Feature
Digital Program Thermostat, Energy Star/CFL/LED Lights, High-Efficiency HVAC, Insulated/Low-E windows, Radiant Attic Barrier, Tankless/On-Demand H2O Heater
Interior
Fire/Smoke Alarm, High Ceiling
Loft
Maybe
Exterior Features
Foundation
Slab
Roof
Composition
Exterior Type
Brick, Cement Board
Water Sewer
Water District
Exterior
Covered Patio/Deck, Fully Fenced, Sprinkler System
Private Pool
No
Area Pool
Yes
Lot Description
Subdivision Lot
New Construction
Yes
Listing Firm
Schools (LAMARC - 33 - Lamar Consolidated)
| Name | Grade | Great School Ranking |
|---|---|---|
| Beasley Elem (Lamar) | Elementary | 7 of 10 |
| George Jr High | Middle | None of 10 |
| Terry High | High | 5 of 10 |
School information is generated by the most current available data we have. However, as school boundary maps can change, and schools can get too crowded (whereby students zoned to a school may not be able to attend in a given year if they are not registered in time), you need to independently verify and confirm enrollment and all related information directly with the school.

