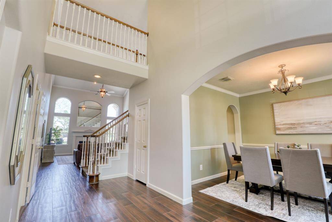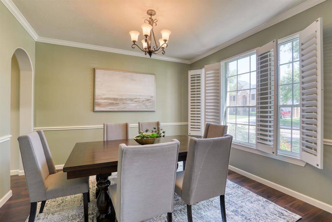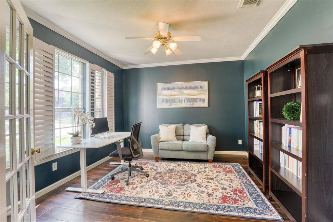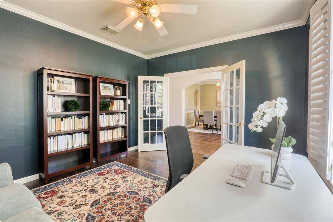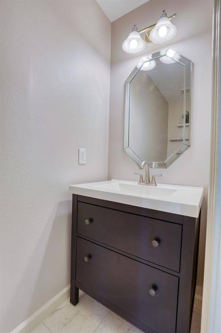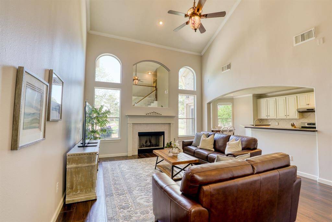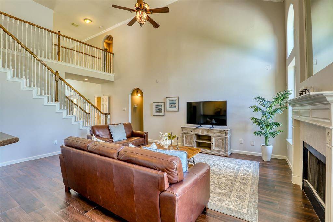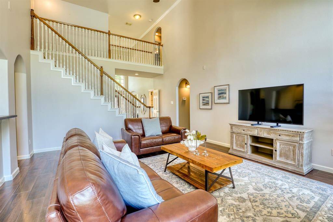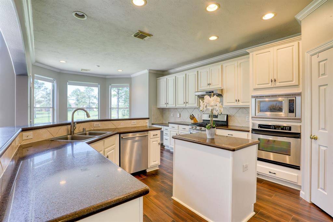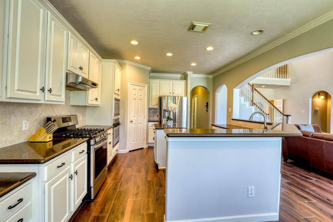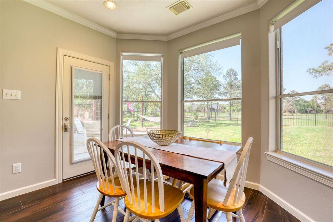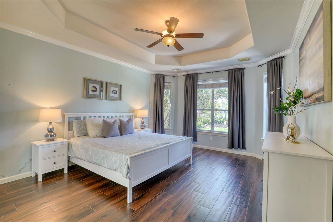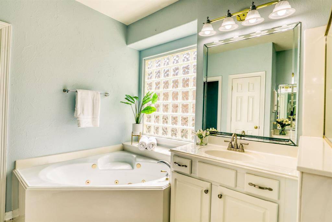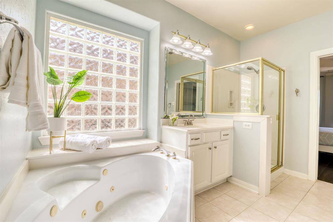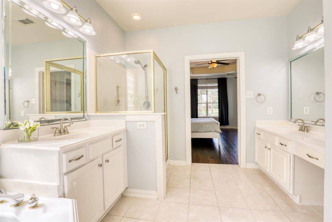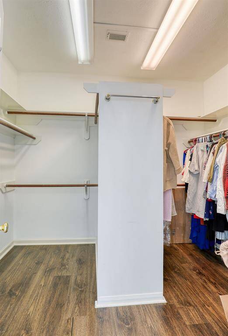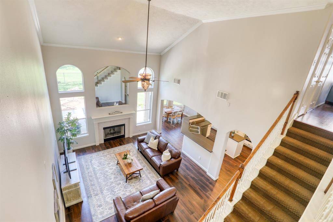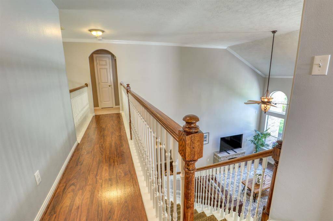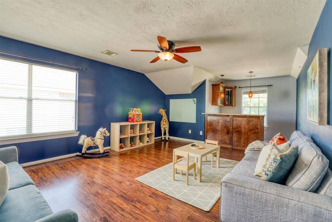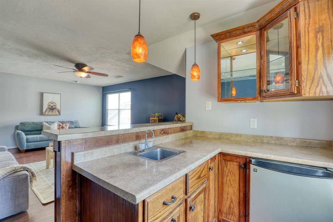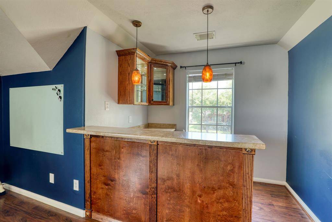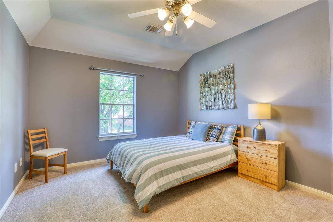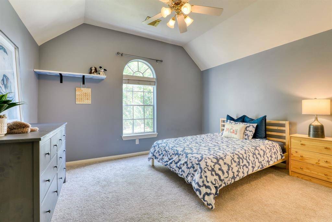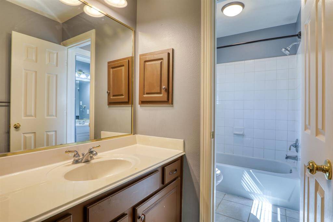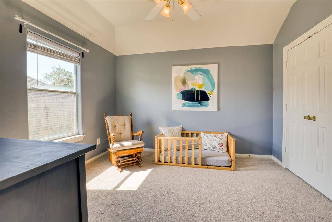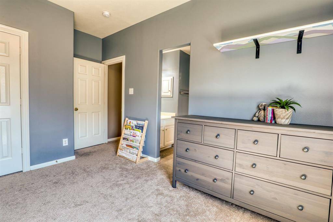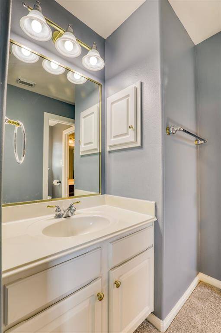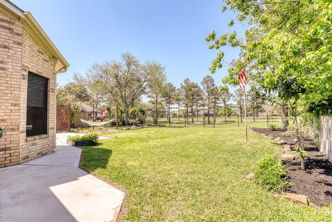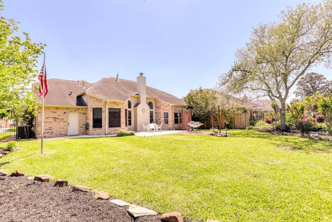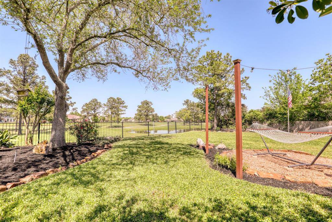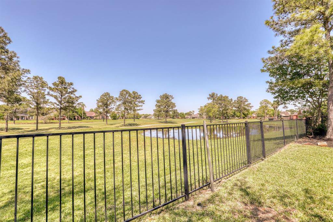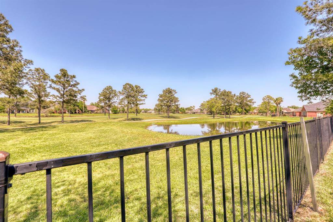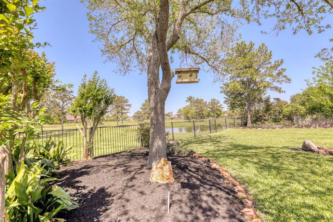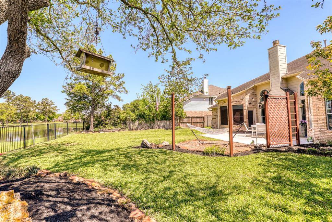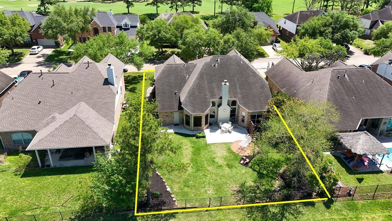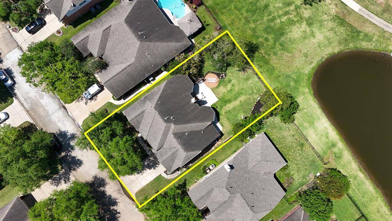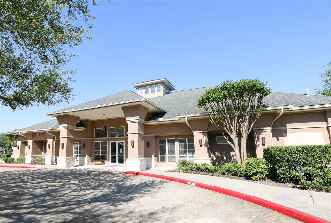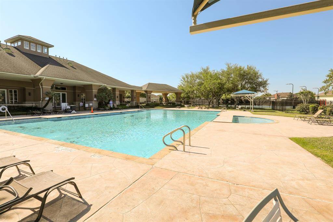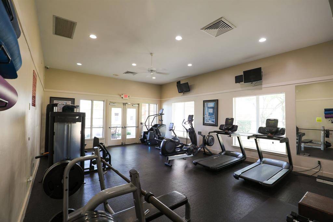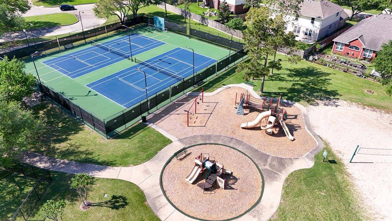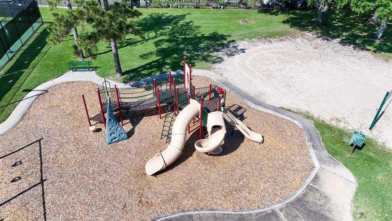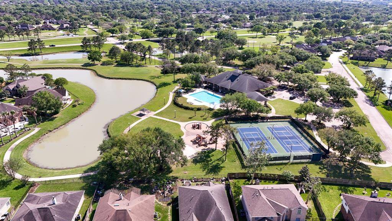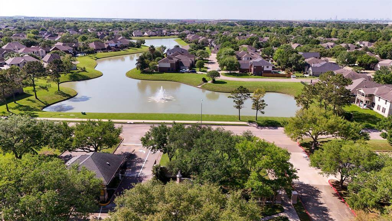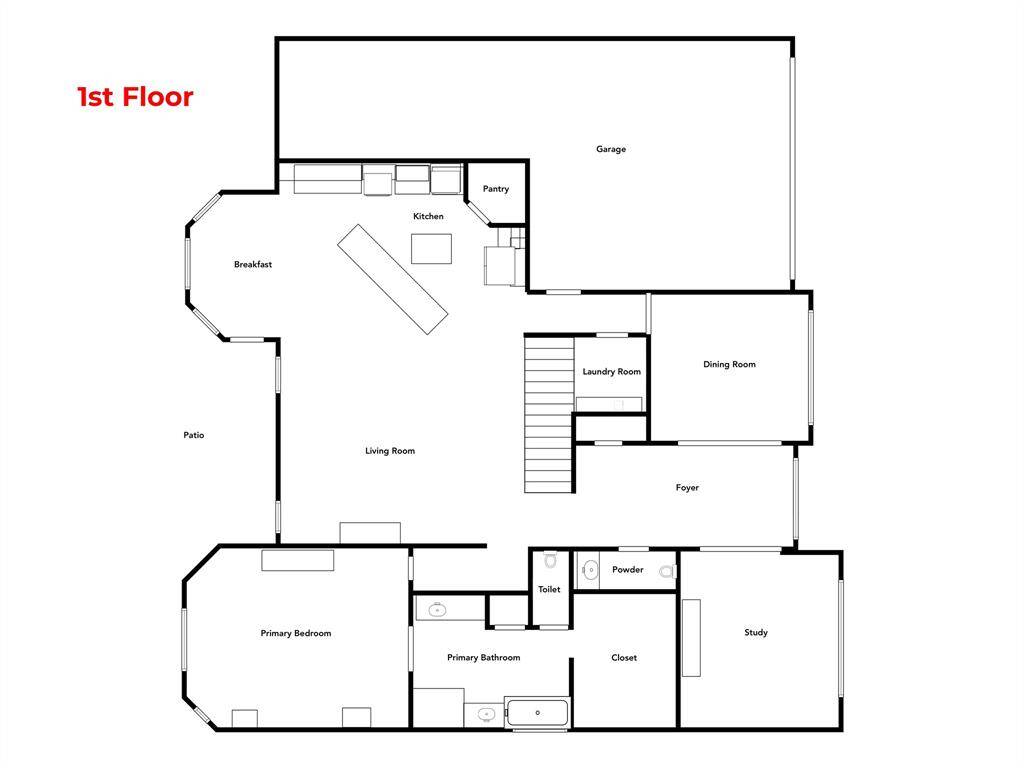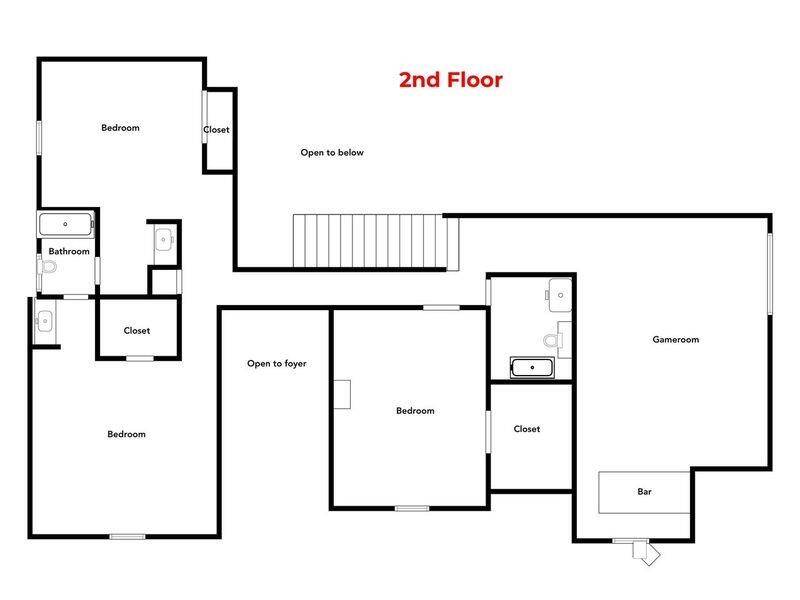518 N. Elder Grove Drive, Houston, Texas 77584
This Property is Off-Market
4 Beds
3 Full / 1 Half Baths
Single-Family
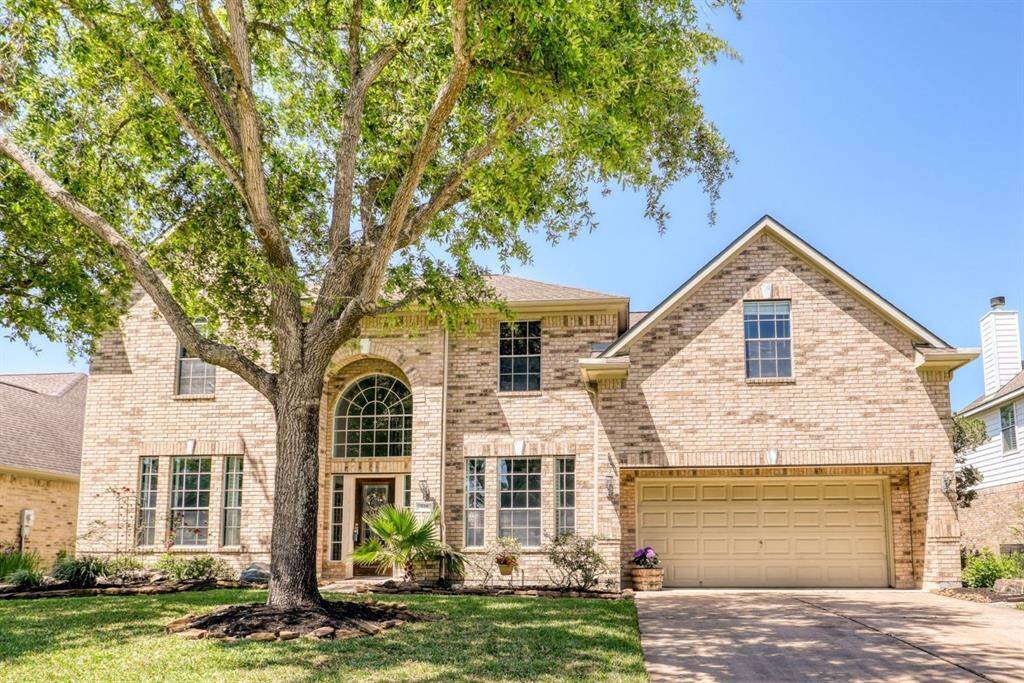

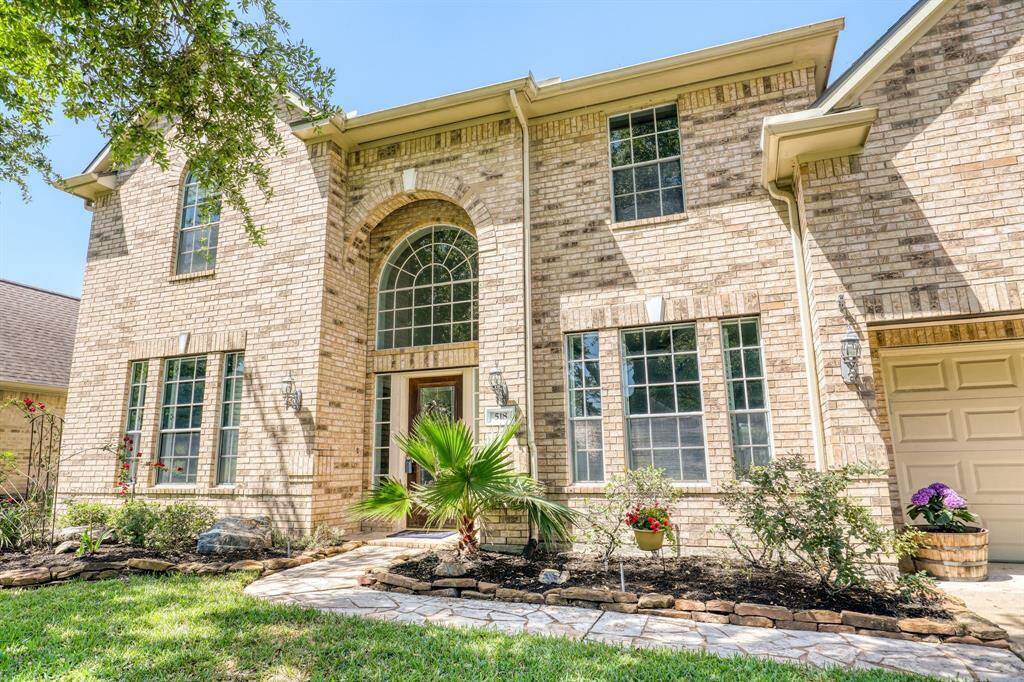
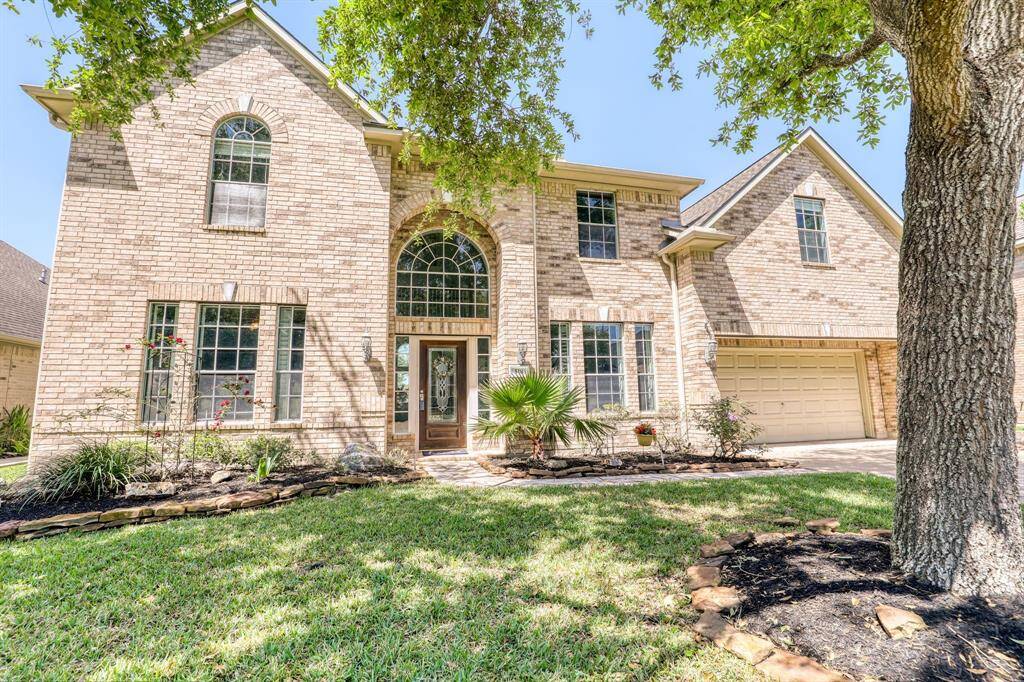
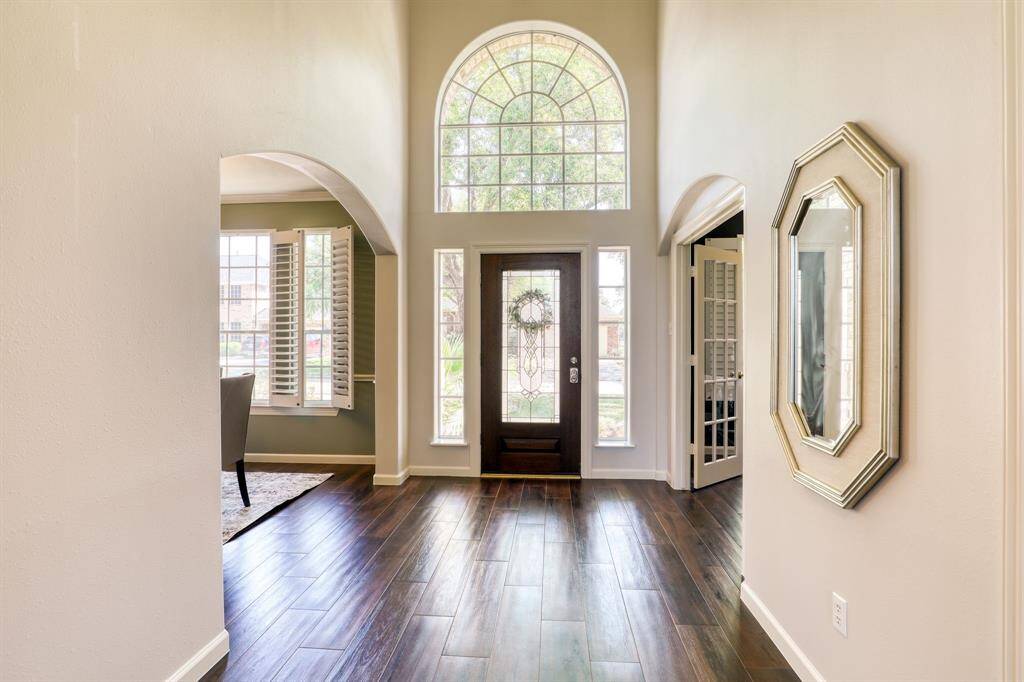
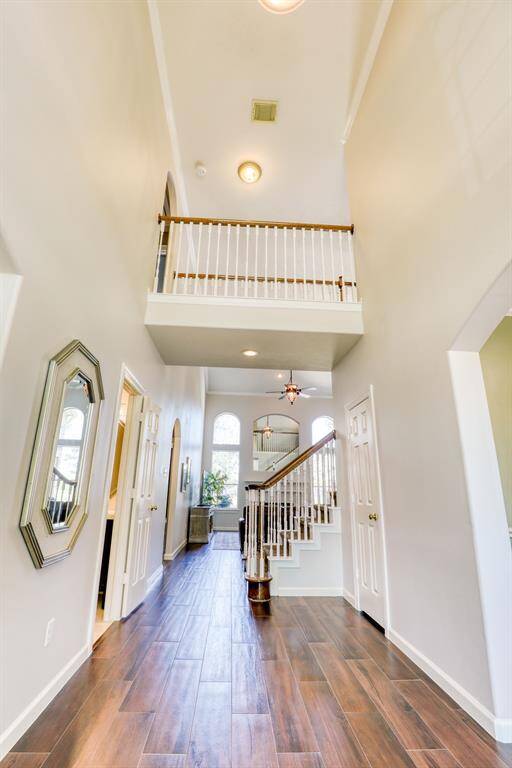
Get Custom List Of Similar Homes
About 518 N. Elder Grove Drive
This luxurious 4-bed, 3.5-bath home offers unparalleled living with breathtaking golf course views, located minutes away from Hwy 288, shopping, hospital & best schools in Pearland. Upon entry, you're greeted by soaring ceilings & wood-like ceramic floors that create an open atmosphere. The chef-inspired kitchen features center island & sleek white cabinets, seamlessly connecting to the spacious living & dining areas. 1st-floor primary suite serves as a serene retreat, offering a private oasis w/ample space. Upstairs, you'll find 3 additional bedrooms, each generously sized & a versatile game room equipped w/a wet bar & wine fridge—perfect for relaxation & hosting guests. Step outside to a private backyard overlooking the lush fairways, providing a tranquil setting for outdoor activities. Community amenities enhance the resort-style living experience, with pool, tennis court, playground & fitness center. This home harmoniously blends elegance, modern design & an exceptional location.
Highlights
518 N. Elder Grove Drive
$525,000
Single-Family
3,085 Home Sq Ft
Houston 77584
4 Beds
3 Full / 1 Half Baths
8,398 Lot Sq Ft
General Description
Taxes & Fees
Tax ID
79388002009
Tax Rate
2.1868%
Taxes w/o Exemption/Yr
$10,468 / 2024
Maint Fee
Yes / $1,886 Annually
Maintenance Includes
Clubhouse, Limited Access Gates, Recreational Facilities
Room/Lot Size
Living
18 x 15
Dining
12 x 11
Kitchen
18 x 14
Breakfast
10 x 6
1st Bed
19 x 13
4th Bed
14 x 13
Interior Features
Fireplace
1
Floors
Carpet, Laminate, Tile, Wood
Countertop
Granite
Heating
Central Gas
Cooling
Central Electric
Connections
Electric Dryer Connections, Gas Dryer Connections, Washer Connections
Bedrooms
1 Bedroom Up, Primary Bed - 1st Floor
Dishwasher
Yes
Range
Yes
Disposal
Yes
Microwave
Yes
Oven
Electric Oven
Energy Feature
Ceiling Fans, Digital Program Thermostat, HVAC>13 SEER, Solar Screens
Interior
Fire/Smoke Alarm, Formal Entry/Foyer, High Ceiling, Wet Bar, Window Coverings
Loft
Maybe
Exterior Features
Foundation
Slab
Roof
Composition
Exterior Type
Brick
Water Sewer
Public Sewer, Public Water
Exterior
Back Yard Fenced, Controlled Subdivision Access, Patio/Deck, Sprinkler System, Subdivision Tennis Court
Private Pool
No
Area Pool
Yes
Access
Manned Gate
Lot Description
In Golf Course Community, On Golf Course, Water View
New Construction
No
Front Door
South
Listing Firm
Schools (PEARLA - 42 - Pearland)
| Name | Grade | Great School Ranking |
|---|---|---|
| Challenger Elem | Elementary | 8 of 10 |
| Rogers/Berry Miller Jr High | Middle | 10 of 10 |
| Glenda Dawson High | High | 7 of 10 |
School information is generated by the most current available data we have. However, as school boundary maps can change, and schools can get too crowded (whereby students zoned to a school may not be able to attend in a given year if they are not registered in time), you need to independently verify and confirm enrollment and all related information directly with the school.

