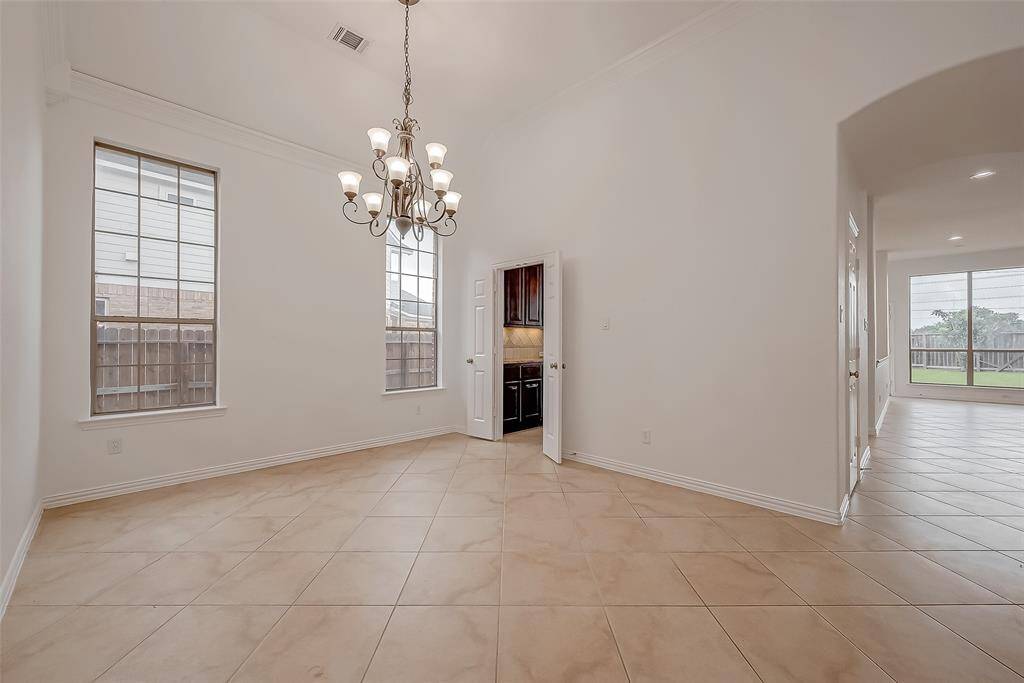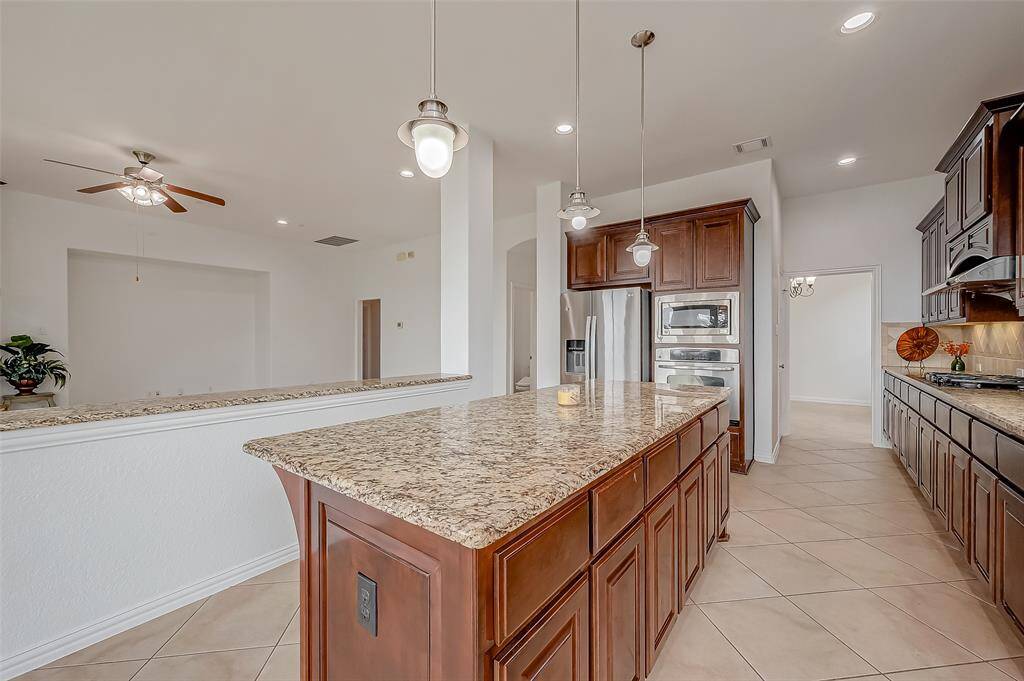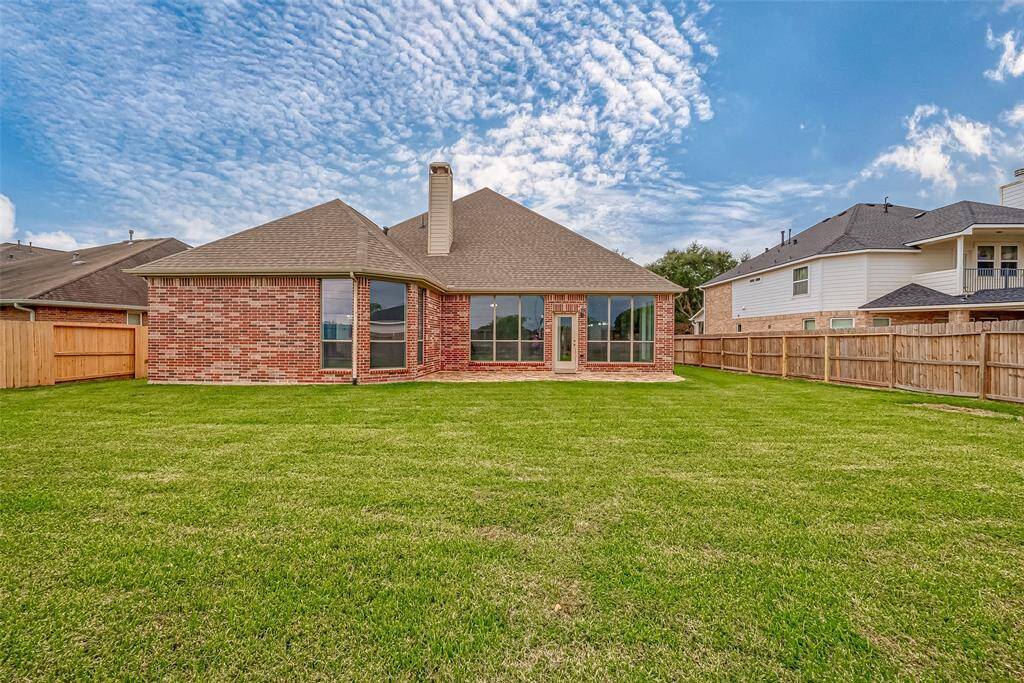
Step inside to find elegant hardwood, tile, and laminate flooring—completely free of carpet and no back neighbor!

Welcome to this exquisite single-story Highland home, built in 2007, offering a charming stone and brick elevation that enhances its curb appeal. From the moment you arrive, you’ll love the spacious covered front patio, perfect for enjoying peaceful mornings or relaxing evenings with friends and family.

Floor to ceiling windows flood the room with natural light, creating a bright and inviting atmosphere while offering a stunning view of the backyard.

Preparing a feast or enjoying a relaxed morning coffee, this space provides the perfect location for your culinary adventures.

Step into the foyer and immediately feel the grandeur of the home with its soaring ceilings and stunning tile floors. The elegant glass front door and solid wood accents create a welcoming first impression.

Enter through striking wood French doors into a space with high ceilings, crown molding, and rich hardwood floors—a perfect blend of function and style, offering the ideal setting for productivity and focus.

The formal dining room is designed for those who love to entertain, with plenty of space for your cherished dining set. Imagine hosting holiday dinners or family gatherings in this sophisticated area, where every meal feels like a special occasion.

Whether hosting dinner parties or meals for your loved ones, this space combines style and functionality making it perfect for building memories.

Just of the foyer, this spacious half bath exudes charm. Gorgeous wood vanity adds a touch of elegance.

The expansive Den is a true centerpiece of the home, featuring soaring ceilings and recessed lighting throughout. Anchored by a stunning corner fireplace with a stone surround, this versatile space offers both wood-burning/gas options, perfect for the upcoming holiday season!

The open-concept design flows seamlessly into the breakfast room and kitchen, allowing communication with your guest and your family while cooking and creating. Whether you are hosting or enjoying a quiet evening at home, this oversized Den is the perfect space to relax and connect.

The breakfast area, just off the kitchen, is an ideal spot to enjoy casual meals with family, and the eat-in bar provides extra seating for guests.

The kitchen’s 42-inch cabinets, stainless steel appliances, and recessed lighting create a modern and inviting space for daily life and entertaining.

This kitchen offers an abundance of space and cabinetry for all your kitchen tools. The expansive island serves as an ideal spot for casual breakfasts or quick meals.

The secondary bedrooms offer flexible living arrangements. The first features beautiful laminate hardwood flooring, fresh paint, and plenty of room to make it your own.

Another view of bedroom two.

The third bedroom is a versatile space, perfect for a guest room, home gym, or additional office, with two closets for ample storage.

A different view of bedroom number 3.

The secondary bathroom is thoughtfully designed with dual sinks, a separate tub/shower combination, and a private water closet—providing convenience and privacy for family or guests.

Shower bath/tub and toilet is separated from dual vanity area.

The 4th bedroom is the largest of the secondary rooms. A large, beautiful window overlooks the front porch area, flooding the room with natural light and providing a serene view. Whether used as a guest room or flex space, this room's generous size and charming window creates a warm and inviting atmosphere.

The 4th bedroom offers two closets as well.

The primary bedroom is a true retreat, with expansive windows that offer a view of the serene backyard. With rich hardwood floors and an abundance of natural light, this space feels like a private sanctuary.

Look at this space! Easily allowing your king sized bed and a separate sitting area for relaxation or reading. Elegant hardwood floors, recessed lighting and a blank canvas for your style and design.

The en suite bathroom is equally luxurious, with a separate tub and shower, double vanities, a private water closet, and a large walk-in closet.

The primary bathroom offers a wealth of space for your customization, with it's distinctive arch architecture over the separate tub and shower. The extended double vanity provides great space for your personal designer touches and preferences. With a slight few touches, this space is ready to be transformed into your ideal retreat to suit your vision. In the meantime you can utilize, enjoy and envision.

This spacious closet is a designer's dream, featuring both upper and lower hanging bars. This well-organized closet plenty of space to store your finest clothes, accessories and shoes!! Customize to fit your needs.

he functional laundry room is located just off the garage entrance, with built-in shelving and a washer and dryer that will stay with the home—adding convenience to your daily routine.

The backyard is truly extraordinary. With no back neighbors and a sprawling 10,000+ square-foot lot, you have all the space you need to create your dream outdoor oasis. Your furry friends will love this space too!

Whether you’re envisioning a pool, outdoor kitchen, recreation court, or tranquil garden, this backyard has the potential to become whatever you desire. The covered patio offers a shaded space for relaxation and entertaining, allowing you to enjoy the outdoor space year-round.