5302 Basquiat Drive, Houston, Texas 77048
This Property is Off-Market
- 4 Beds
- 3 Full Baths
- Single-Family
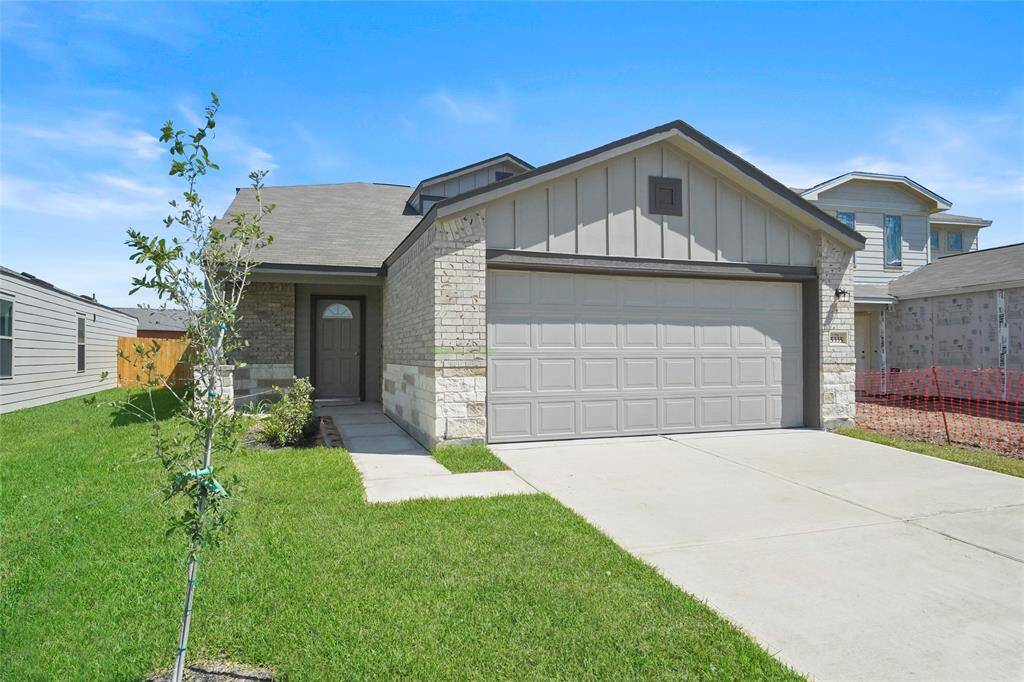
Not Actual Home. Representative Photo
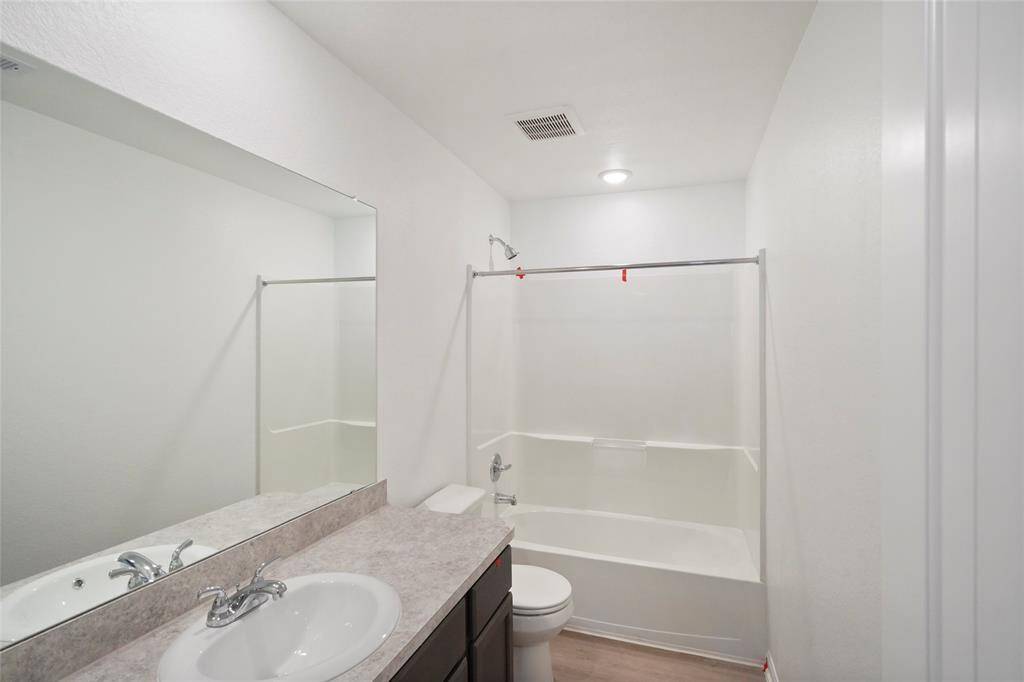
Not Actual Home. Representative Photo
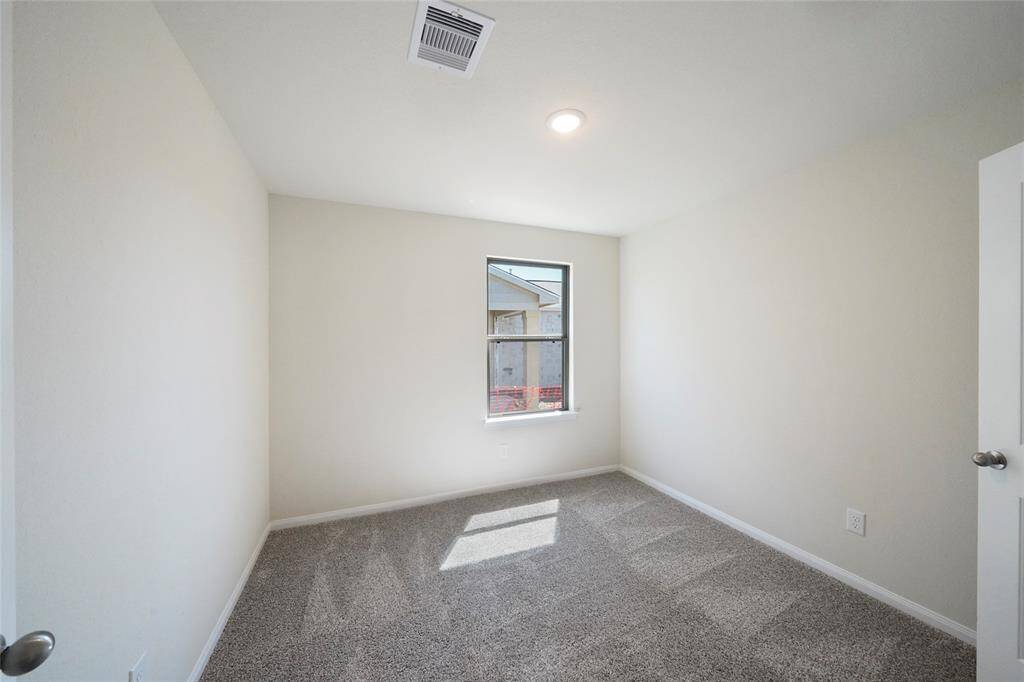
Not Actual Home. Representative Photo
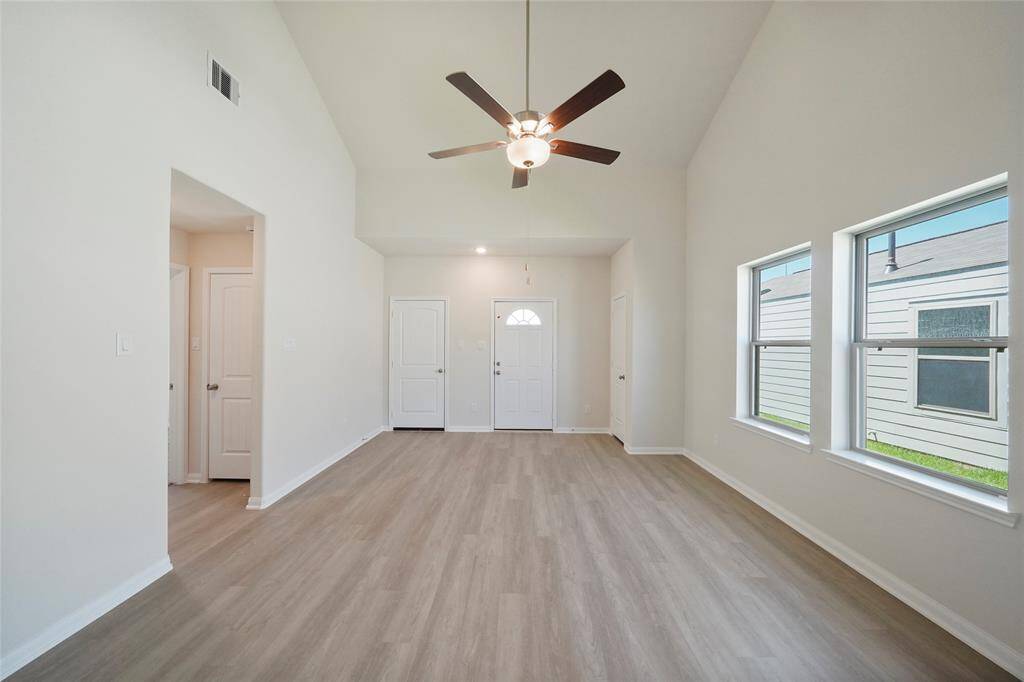
Not Actual Home. Representative Photo
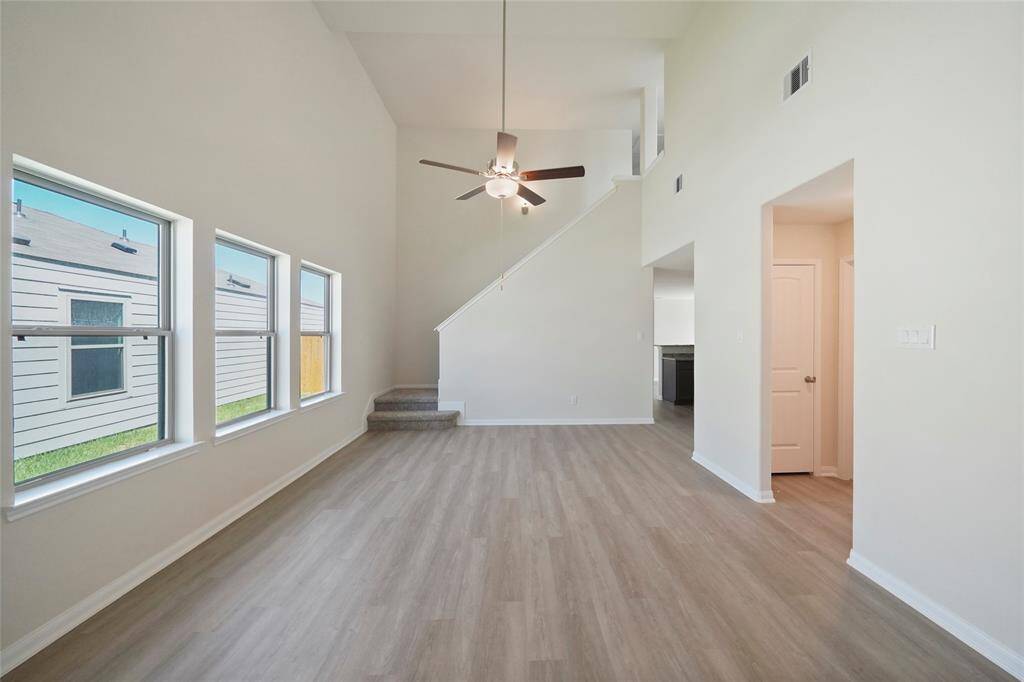
Not Actual Home. Representative Photo
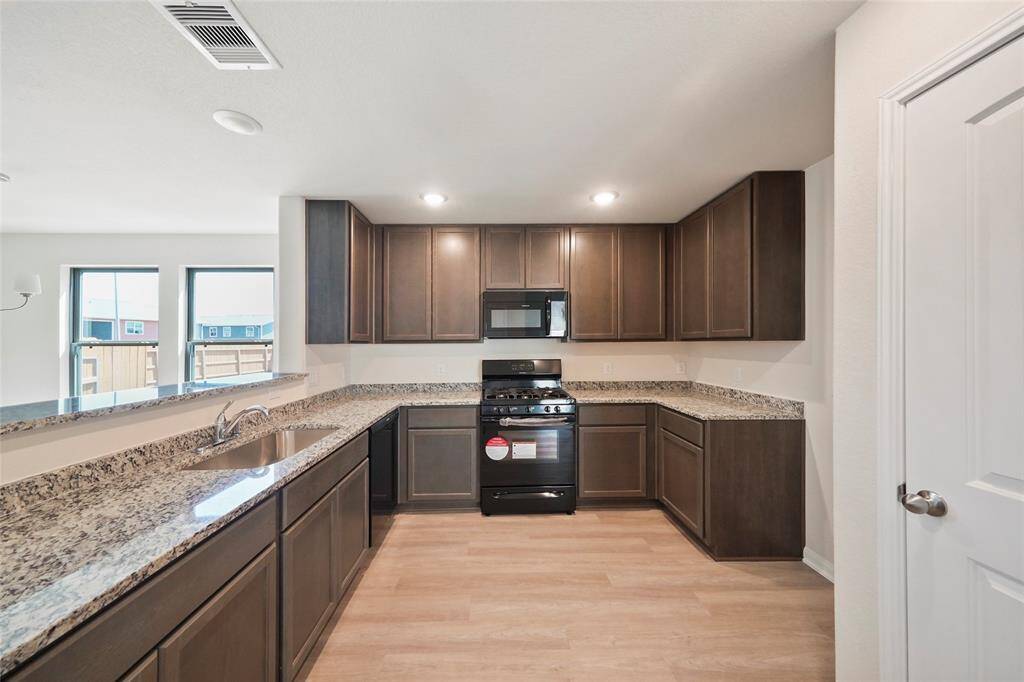
Not Actual Home. Representative Photo
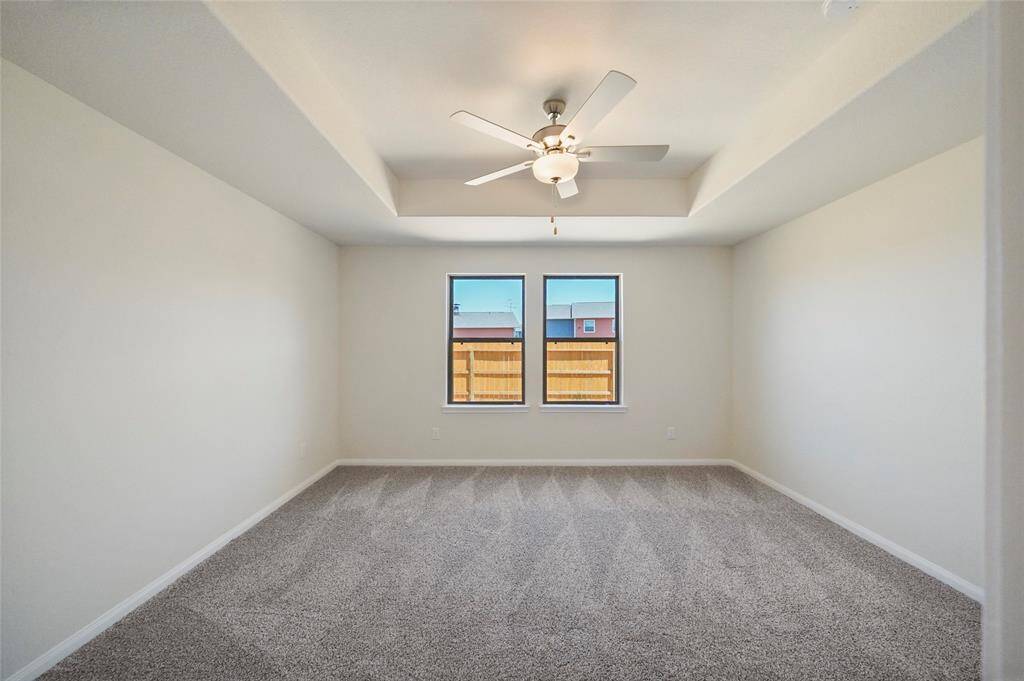
Not Actual Home. Representative Photo
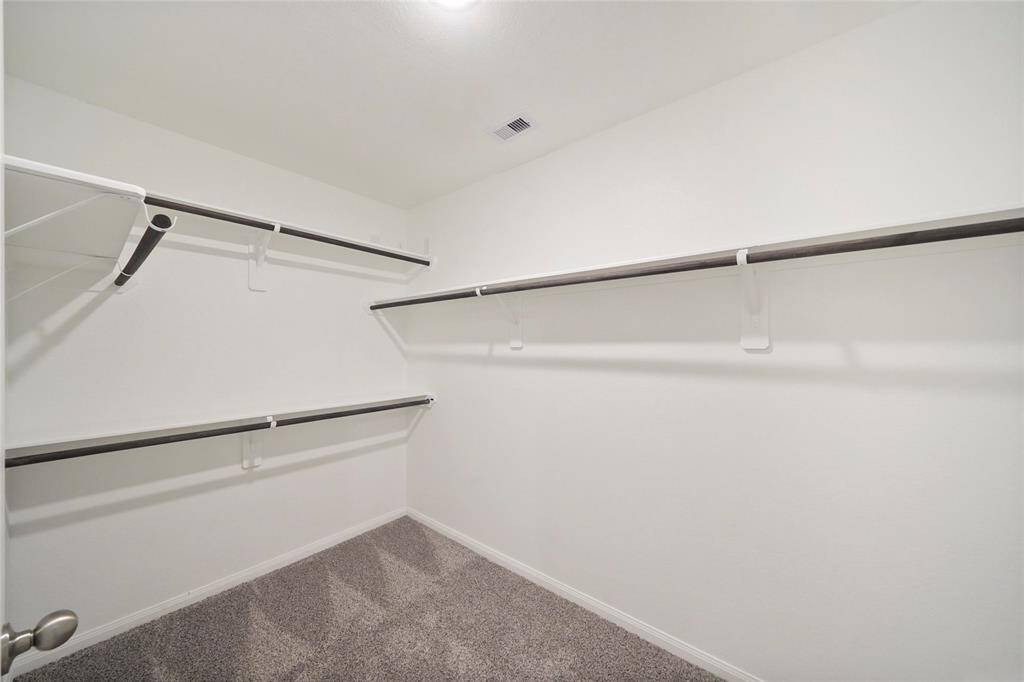
Not Actual Home. Representative Photo
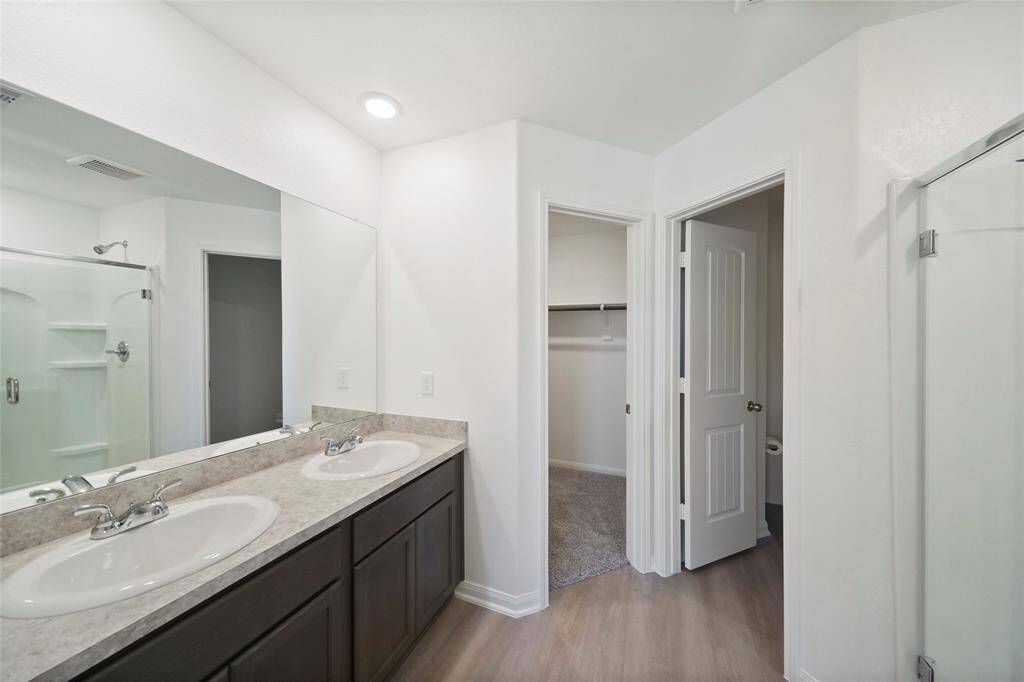
Not Actual Home. Representative Photo
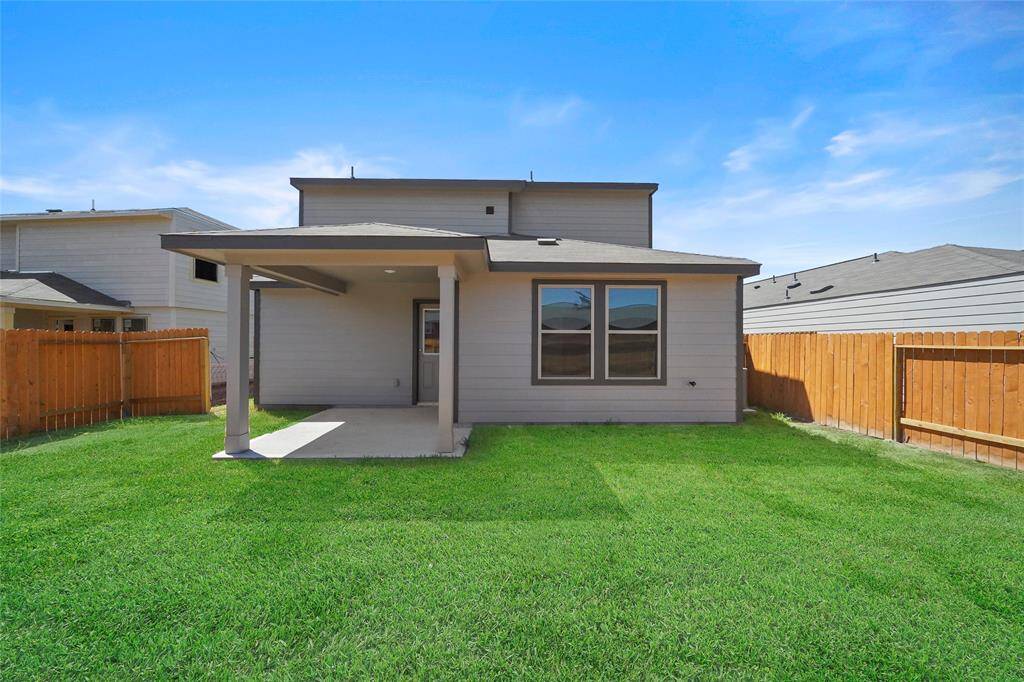
Not Actual Home. Representative Photo
Loading neighborhood map...
Loading location map...
Loading street view...
Similar Properties Nearby
About 5302 Basquiat Drive
The Telluride floor plan is designed to impress. The first floor of this home provides a well-designed layout, beginning with a spacious living room that serves as the heart of the home. Adjacent to the living room, you'll find the kitchen and dining area, which are perfect for culinary adventures and enjoying meals together. The first floor also features the owner's suite, providing a serene retreat for homeowners. Additionally, another bedroom on this level offers versatility, serving as a guest room, home office, or even a playroom for kids. Moving upstairs, you'll discover a game room, creating a dedicated space for entertainment and leisure activities. This layout offers a perfect balance of functionality and comfort, providing versatile spaces for relaxation, entertainment, and privacy.
Research flood zones
Highlights
- 5302 Basquiat Drive
- $325,546
- Single-Family
- 1,997 Home Sq Ft
- Houston 77048
- 4 Beds
- 3 Full Baths
- 4,794 Lot Sq Ft
General Description
- Listing Price $325,546
- City Houston
- Zip Code 77048
- Subdivision Sandrock Station
- Listing Status Sold
- Baths 3 Full Bath(s)
- Stories 2
- Year Built 2024 / Builder
- Lot Size 4,794 / Other
- MLS # 64361725 (HAR)
- Days on Market 73 days
- Total Days on Market 73 days
- List Price / Sq Ft $163.02
- Address 5302 Basquiat Drive
- State Texas
- County Harris
- Property Type Single-Family
- Bedrooms 4
- Garage 2
-
Style
Traditional
- Building Sq Ft 1,997
- Market Area Medical Center South Area
- Area 3
Taxes & Fees
- Tax IDNA
- Tax RateUnknown
- Taxes w/o Exemption/YrUnknown
- Maint FeeYes / $500 Annually
Room/Lot Size
- 1st Bed14.5x12.8
- 2nd Bed10.2x10.4
- 3rd Bed11.8x10
- 4th Bed11.6x10.4
Interior Features
- FireplaceNo
-
Floors
Carpet,
Vinyl Plank
-
Heating
Central Electric
-
Cooling
Central Electric
-
Bedrooms
1 Bedroom Up,
2 Bedrooms Down,
Primary Bed - 1st Floor
- DishwasherYes
- RangeYes
- DisposalYes
- MicrowaveYes
-
Oven
Freestanding Oven
-
Energy Feature
High-Efficiency HVAC
-
Interior
Fire/Smoke Alarm
- LoftMaybe
Exterior Features
-
Foundation
Slab
-
Roof
Composition
-
Exterior Type
Brick,
Stone
-
Water Sewer
Public Water
- Private PoolNo
- Area PoolNo
-
Lot Description
Cleared
- New ConstructionYes
- Listing Firm
Schools (HOUSTO - 27 - Houston)
| Name |
Grade |
Great School Ranking |
Performance Index |
Distinction Designations |
| Frost Elem (Houston) |
Elementary |
3 of 10 |
4 of 4 |
2 of 7 |
| Thomas Middle |
Middle |
3 of 10 |
4 of 4 |
0 of 7 |
| Sterling High (Houston) |
High |
2 of 10 |
2 of 4 |
0 of 7 |
School information is generated by the most current available data we have. However, as school boundary maps can change, and schools can get too crowded (whereby students zoned to a school may not be able to attend in a given year if they are not registered in time), you need to independently verify and confirm enrollment and all related information directly with the school.