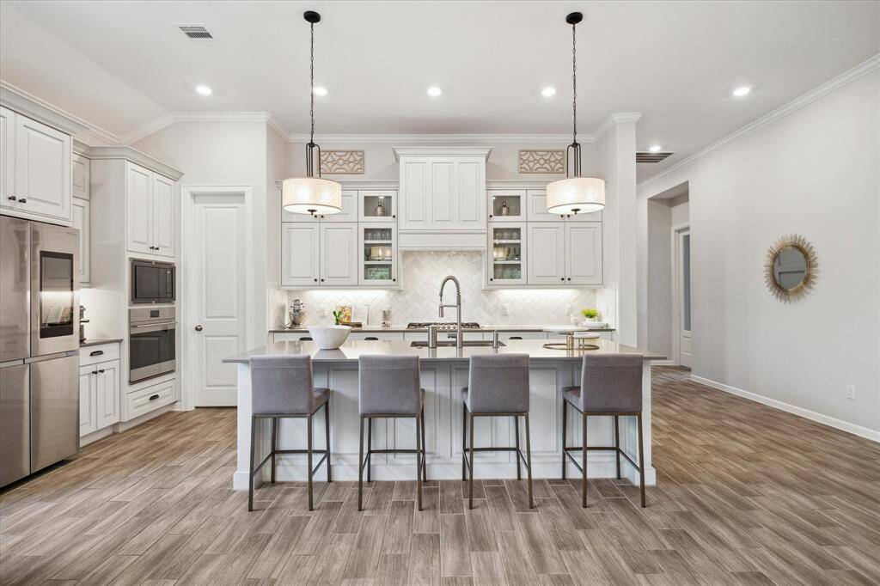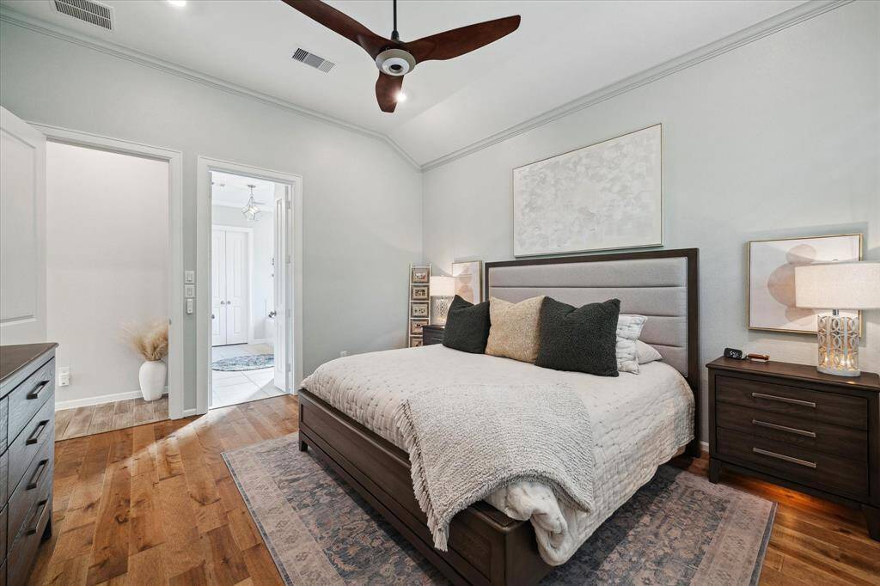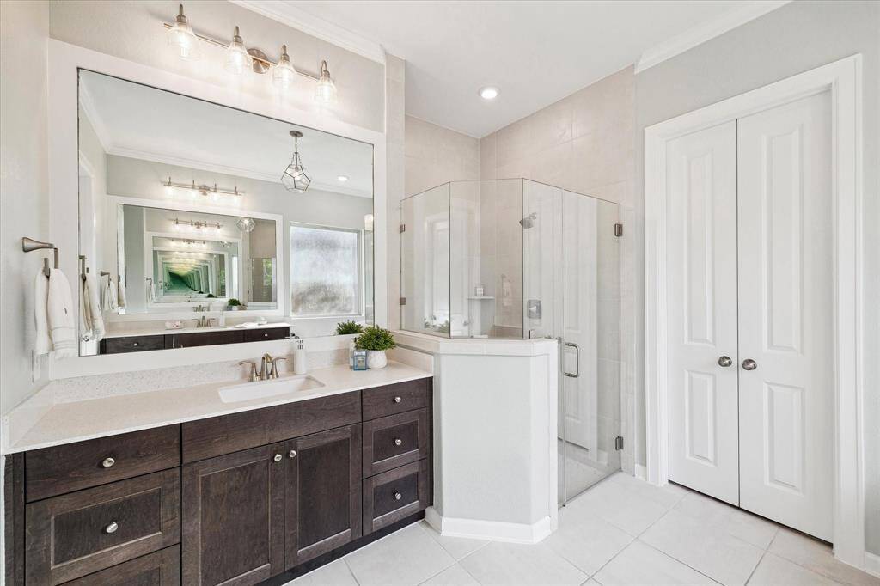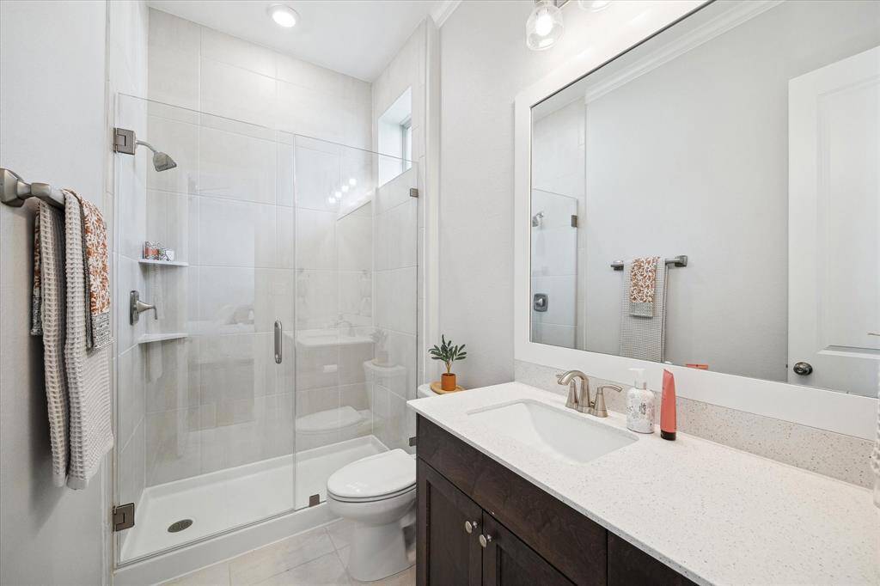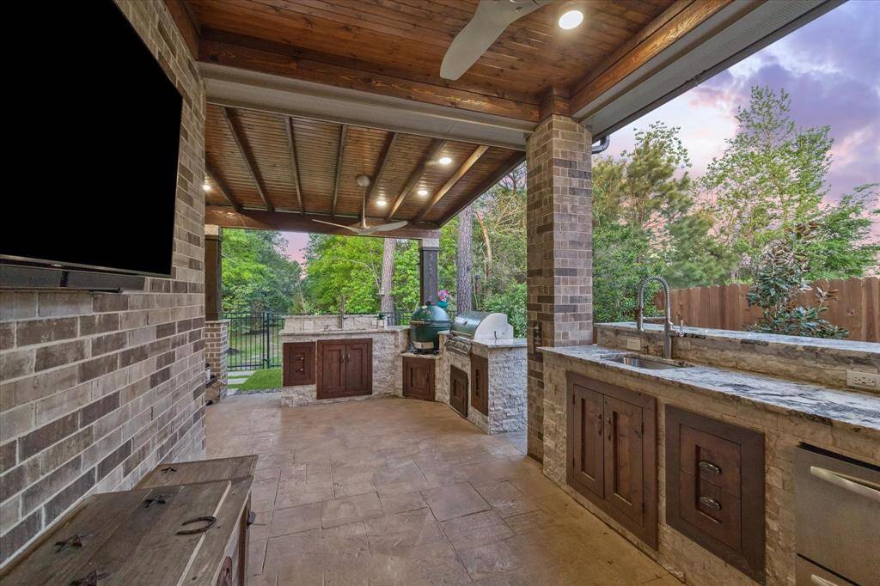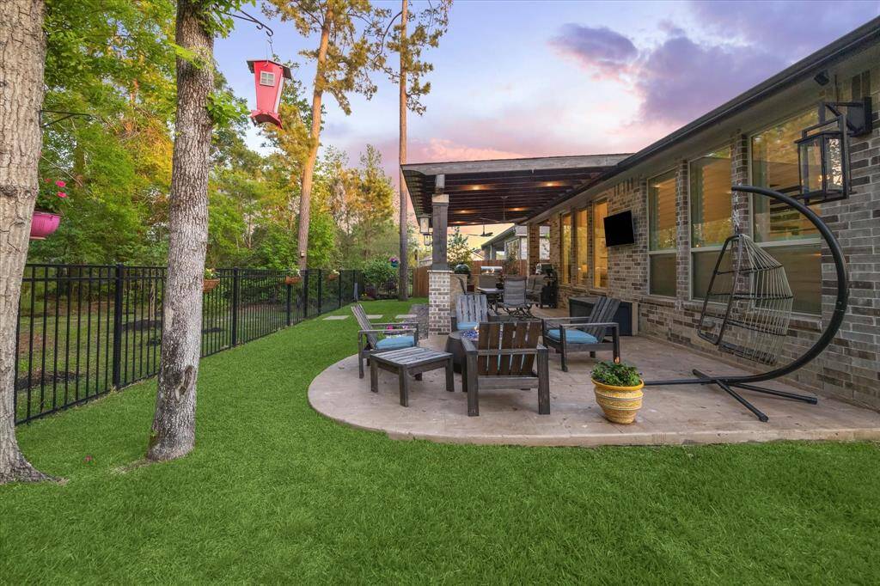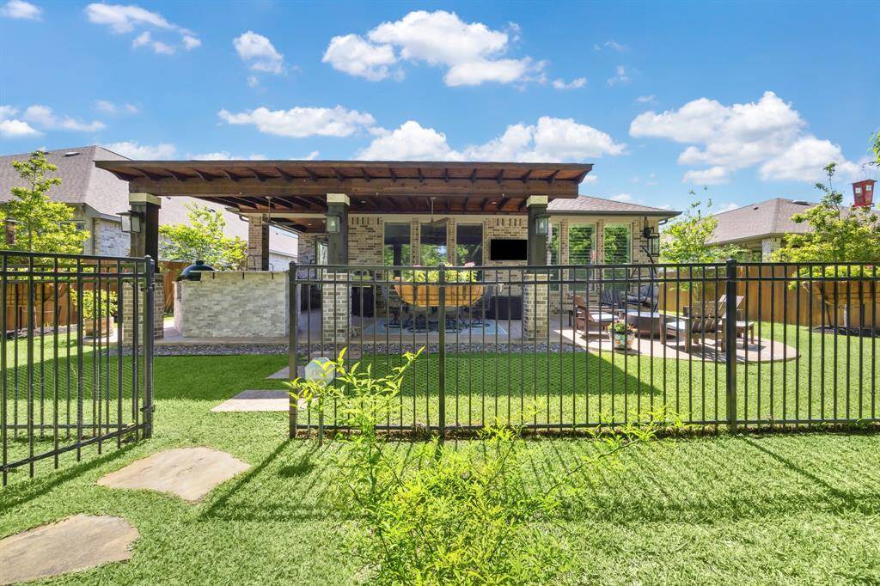5339 Fairfield Chase Crossing, Houston, Texas 77365
$599,000
4 Beds
3 Full / 1 Half Baths
Single-Family






Request More Information
About 5339 Fairfield Chase Crossing
Situated on a premium wooded lot, you'll discover an extraordinary ONE-STORY showstopper! The sellers have left no stone unturned. An entertainer's delight, a well-designed outdoor addition, which includes a kitchen with granite counters, gas grill, a Blaze ice maker, fridge drawers, 2 sinks w/disposals, a gas fire pit, wood ceilings, stained/stamped concrete, shingled roof, stone bar with bar seating, 2 TVs. Also featured, a Generac generator, mosquito system, french drains, gas lanterns, stone walkways, custom landscape/lighting, full sprinkler system. The gorgeous interior offers the convenience of a split floor plan, 4 bedrooms, 3.5 baths, a media room, and a study. Crown molding added throughout, custom framed windows, Hunter Douglas remote-controlled blinds, plantation shutters, wood-look tile, hardwood flooring. Kitchen is adorned with Wolf Convection Oven and microwave, gas cooktop, Quartz counters, marble backsplash. A complete list of features is available!
Highlights
5339 Fairfield Chase Crossing
$599,000
Single-Family
2,621 Home Sq Ft
Houston 77365
4 Beds
3 Full / 1 Half Baths
8,507 Lot Sq Ft
General Description
Taxes & Fees
Tax ID
84610904200
Tax Rate
3.0115%
Taxes w/o Exemption/Yr
$12,739 / 2024
Maint Fee
Yes / $1,200 Annually
Maintenance Includes
Clubhouse, Recreational Facilities
Room/Lot Size
Dining
12x10
Kitchen
19x8
2nd Bed
12x10
3rd Bed
16x13
4th Bed
12x11
Interior Features
Fireplace
1
Floors
Tile, Wood
Countertop
Quartz and Granite
Heating
Central Gas
Cooling
Central Electric
Connections
Electric Dryer Connections, Gas Dryer Connections, Washer Connections
Bedrooms
2 Bedrooms Down, Primary Bed - 1st Floor
Dishwasher
Yes
Range
Yes
Disposal
Yes
Microwave
Yes
Oven
Convection Oven, Single Oven
Energy Feature
Attic Vents, Ceiling Fans, Digital Program Thermostat, Generator, High-Efficiency HVAC, Insulated/Low-E windows, Radiant Attic Barrier
Interior
Alarm System - Owned, Crown Molding, Fire/Smoke Alarm, High Ceiling, Window Coverings, Wired for Sound
Loft
Maybe
Exterior Features
Foundation
Slab
Roof
Composition
Exterior Type
Brick, Stone, Stucco
Water Sewer
Public Sewer, Public Water, Well
Exterior
Back Green Space, Back Yard, Back Yard Fenced, Covered Patio/Deck, Exterior Gas Connection, Fully Fenced, Mosquito Control System, Outdoor Kitchen, Patio/Deck, Porch, Side Yard, Sprinkler System
Private Pool
No
Area Pool
Yes
Lot Description
Greenbelt, Subdivision Lot, Wooded
New Construction
No
Listing Firm
Schools (NEWCAN - 39 - New Caney)
| Name | Grade | Great School Ranking |
|---|---|---|
| Porter Elem (New Caney) | Elementary | 7 of 10 |
| New Caney Middle | Middle | 4 of 10 |
| New Caney High | High | 3 of 10 |
School information is generated by the most current available data we have. However, as school boundary maps can change, and schools can get too crowded (whereby students zoned to a school may not be able to attend in a given year if they are not registered in time), you need to independently verify and confirm enrollment and all related information directly with the school.




