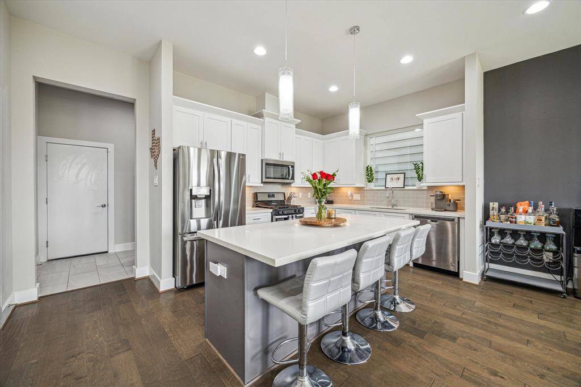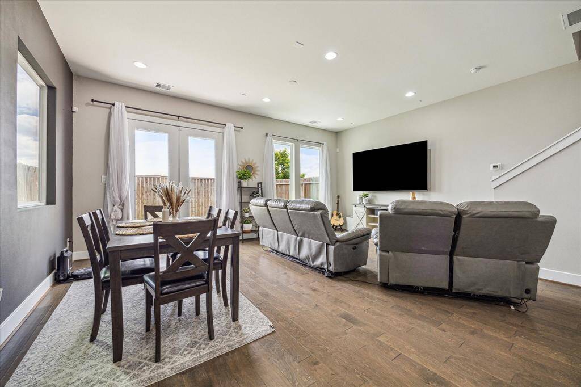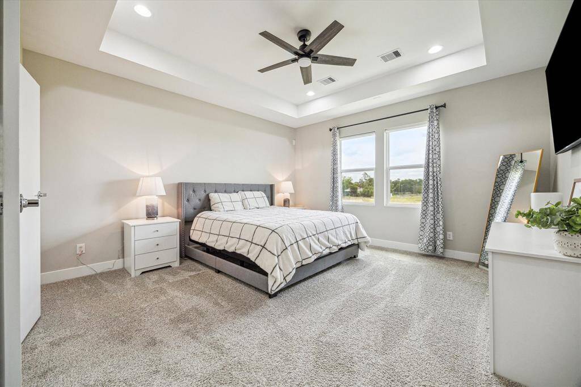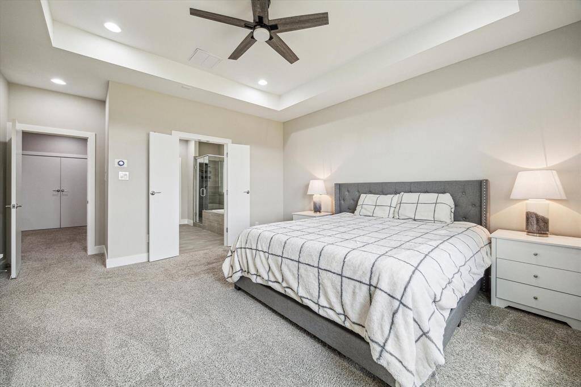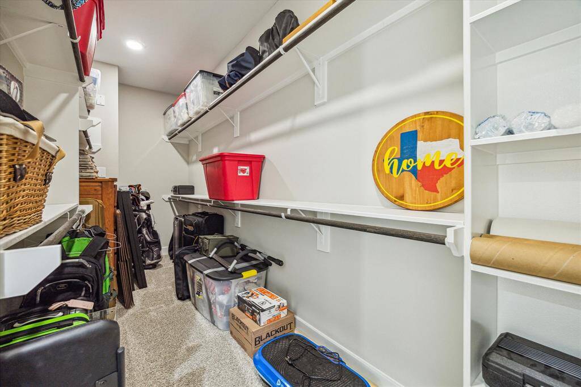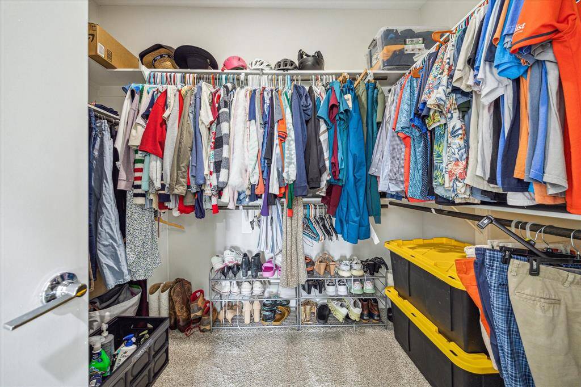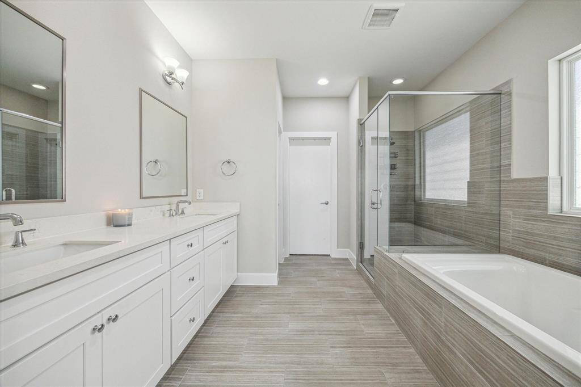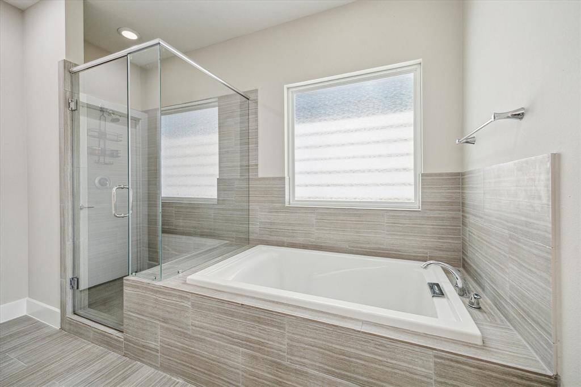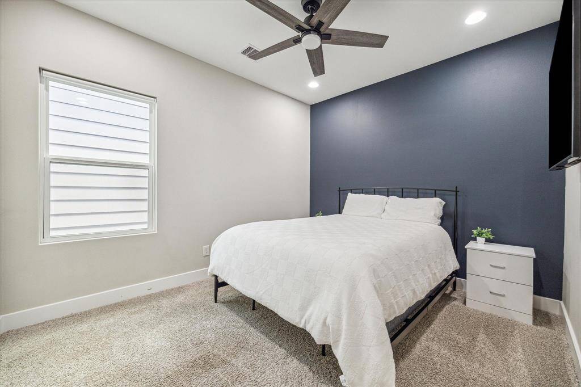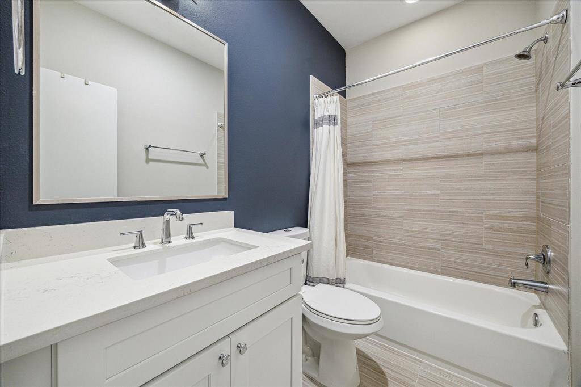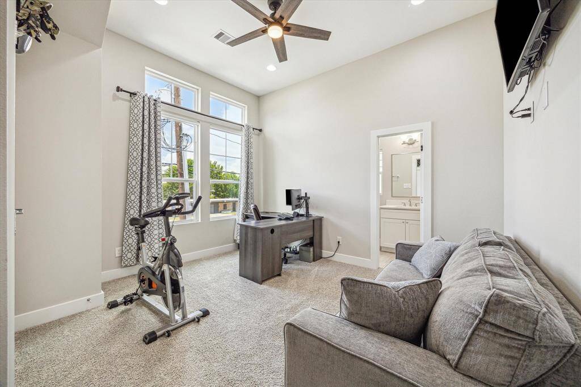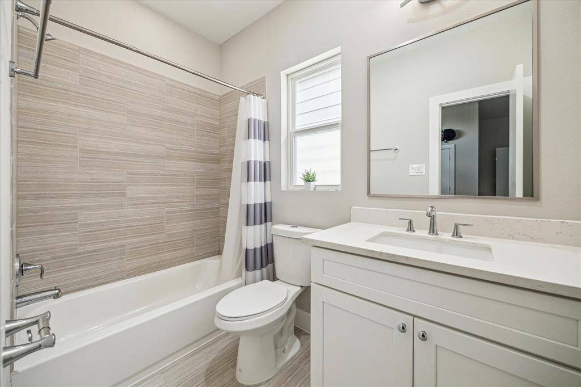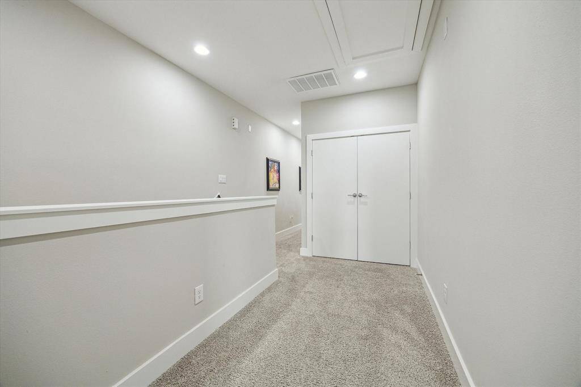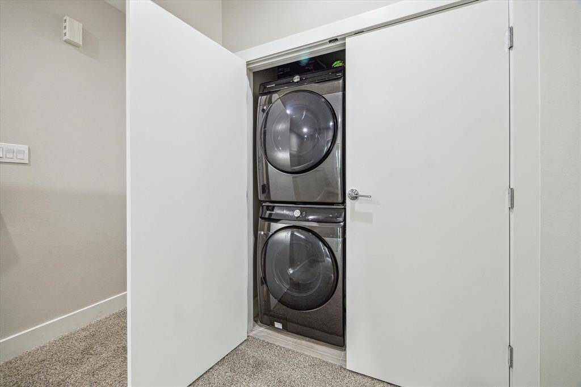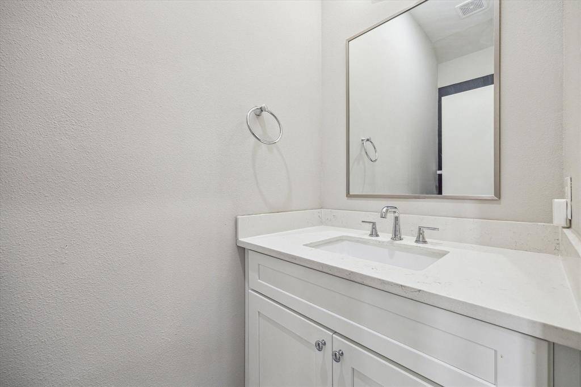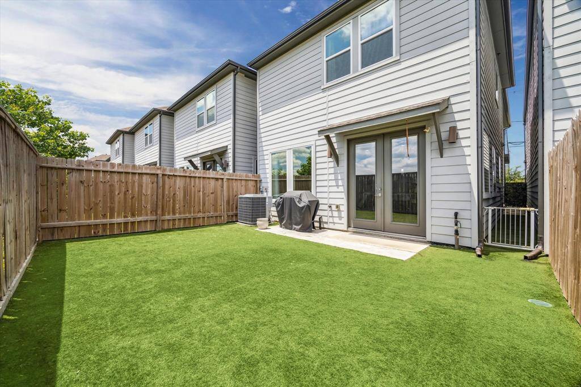5520 Rosslyn Road, Houston, Texas 77091
$2,600
3 Beds
3 Full / 1 Half Baths
Single-Family
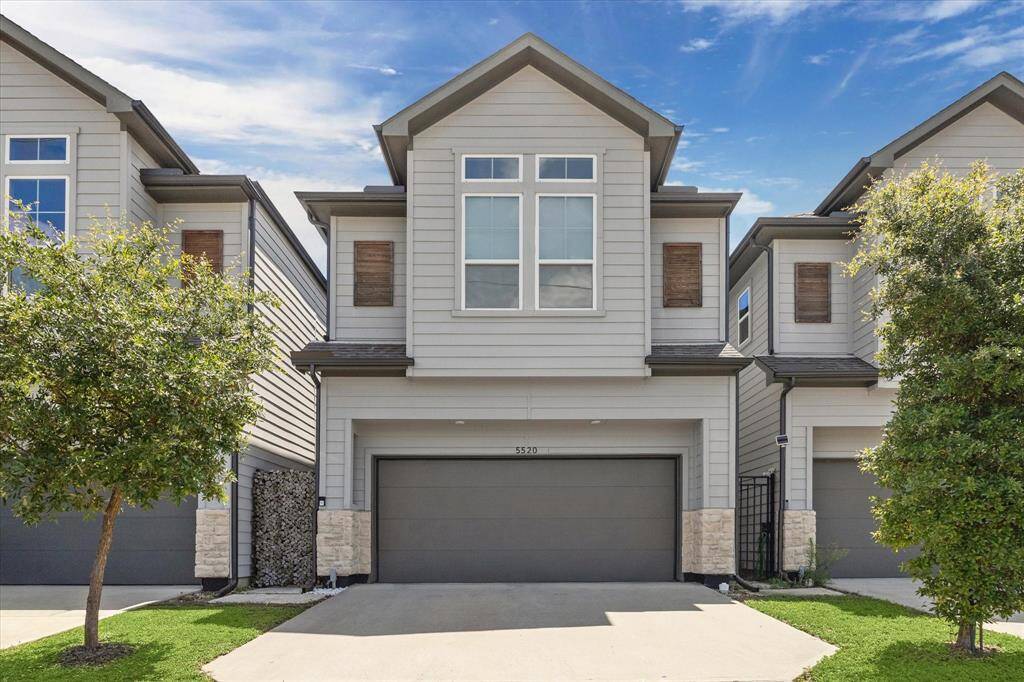

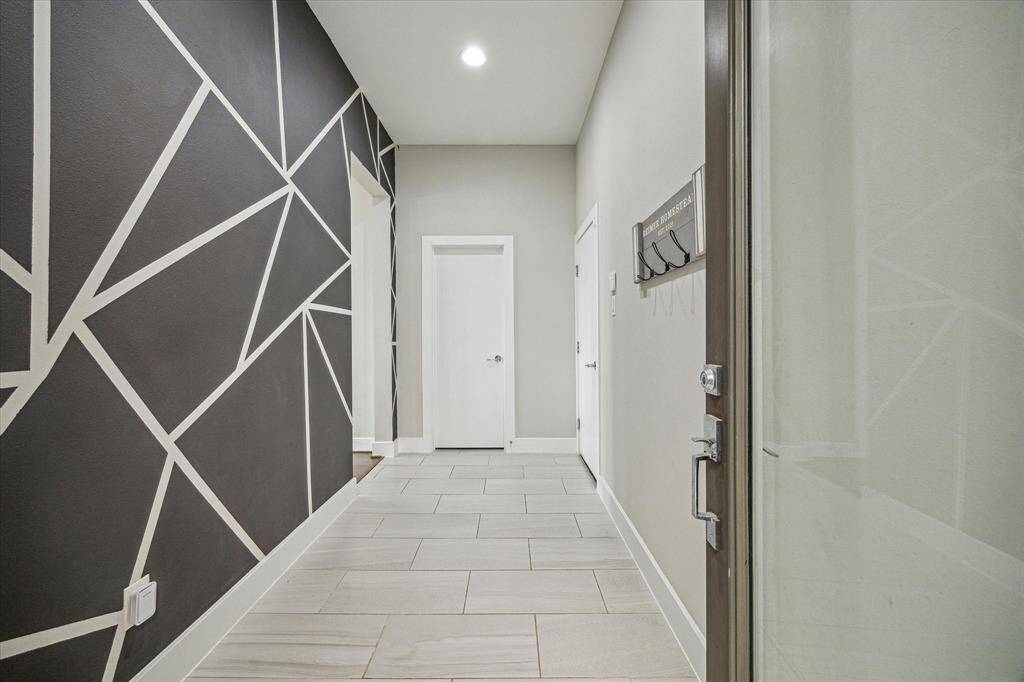
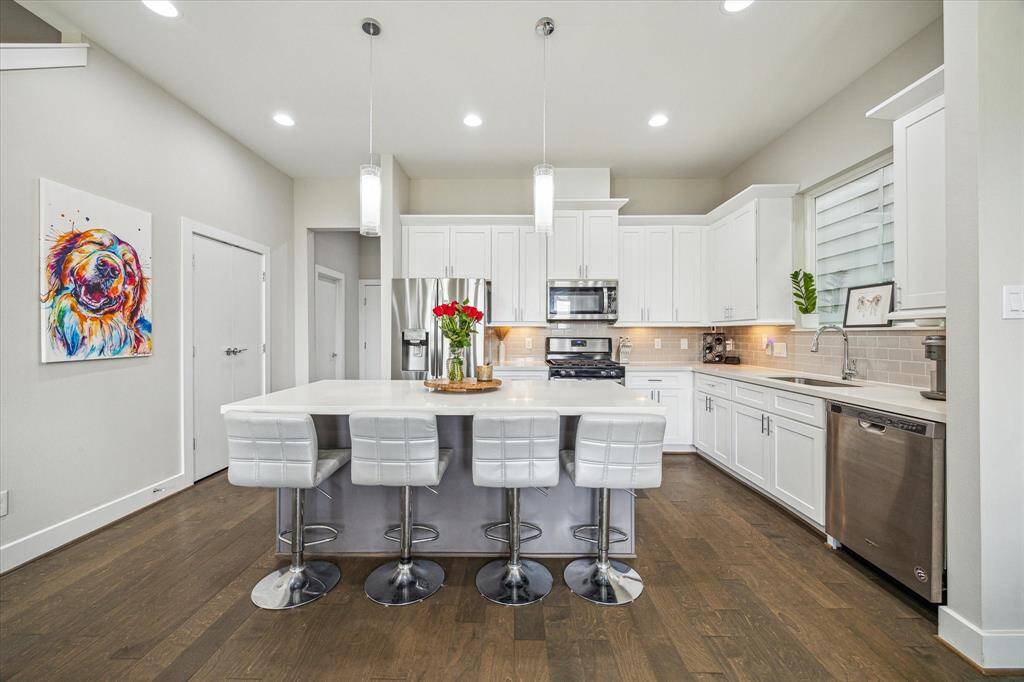
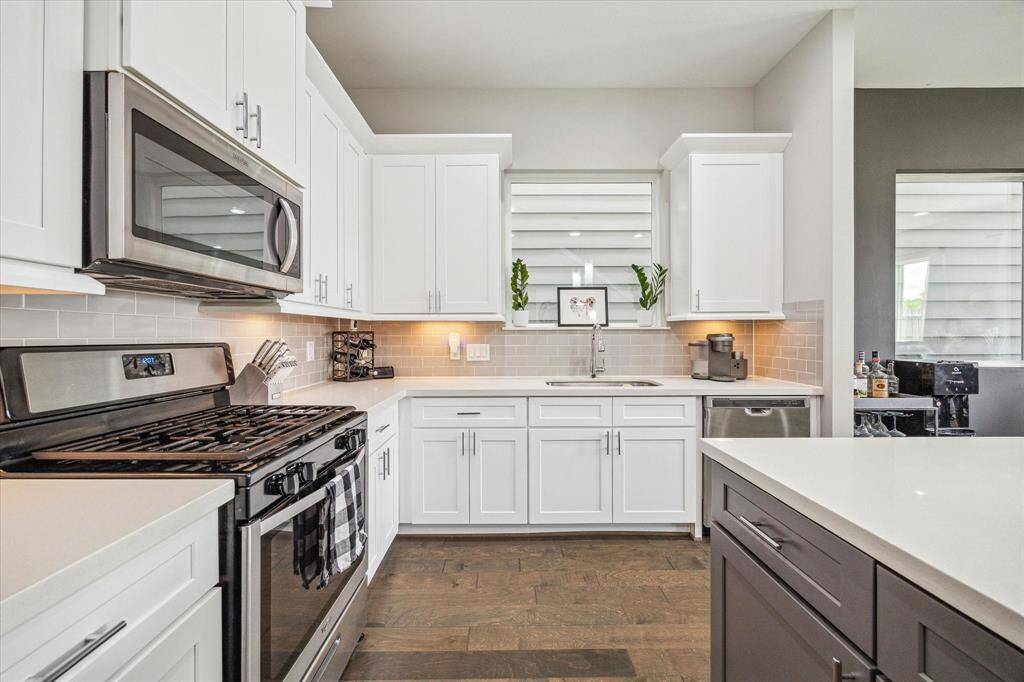
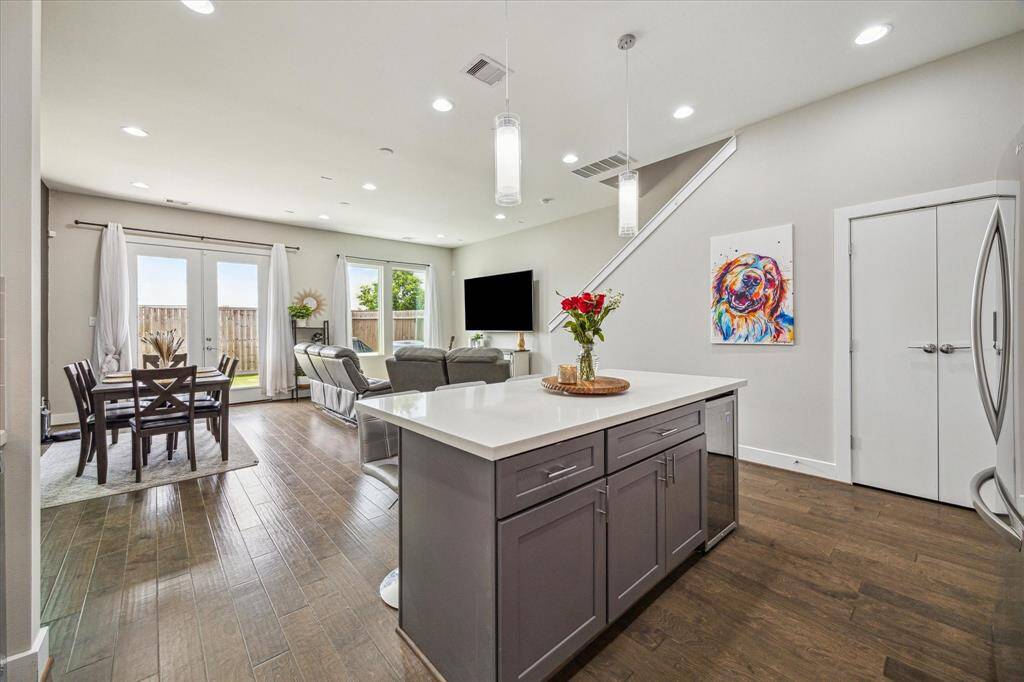
Request More Information
About 5520 Rosslyn Road
Experience modern living in this beautiful 3 bedroom, 3.5 bath home. The open layout on the first
floor features a spacious living and dining area that flows effortlessly into the grand kitchen with
refrigerator and wine fridge, complete with striking white quartz countertops and soft-close cabinets
and drawers, perfect for entertaining. The expansive primary suite offers 2 large walk-in closets and
a spa en-suite bathroom featuring dual vanities and a spacious walk-in shower. Two additional bedrooms
each feature their own private en-suite bathrooms with tiled tub/shower combos. Washer and dryer
remains. Outside, a beautifully fenced in backyard with low-maintenance turf and an attached garage
equipped with a Tesla wall connector level 2 hardwired electric vehicle charger for added convenience.
Conveniently located near the Garden Oaks, Oak Forest and the Heights.
Highlights
5520 Rosslyn Road
$2,600
Single-Family
1,922 Home Sq Ft
Houston 77091
3 Beds
3 Full / 1 Half Baths
2,334 Lot Sq Ft
General Description
Taxes & Fees
Tax ID
141-342-001-0005
Tax Rate
Unknown
Taxes w/o Exemption/Yr
Unknown
Maint Fee
No
Room/Lot Size
Living
20x11
Dining
17x8
Kitchen
13x11
4th Bed
15x15
5th Bed
14x11
Interior Features
Fireplace
No
Floors
Carpet, Engineered Wood, Tile
Countertop
Quartz
Heating
Central Electric
Cooling
Central Electric
Connections
Electric Dryer Connections, Gas Dryer Connections, Washer Connections
Bedrooms
1 Bedroom Up, Primary Bed - 2nd Floor
Dishwasher
Yes
Range
Yes
Disposal
Yes
Microwave
Yes
Oven
Freestanding Oven, Gas Oven, Single Oven
Energy Feature
Attic Vents, Ceiling Fans, Digital Program Thermostat, Energy Star Appliances, Energy Star/CFL/LED Lights, High-Efficiency HVAC, Insulated/Low-E windows, Insulation - Batt, Radiant Attic Barrier
Interior
Alarm System - Leased, Dryer Included, Fire/Smoke Alarm, Formal Entry/Foyer, High Ceiling, Prewired for Alarm System, Refrigerator Included, Washer Included, Wine/Beverage Fridge, Wired for Sound
Loft
No
Exterior Features
Water Sewer
Public Sewer, Public Water
Exterior
Artificial Turf, Back Yard Fenced, Fenced, Patio/Deck, Private Driveway
Private Pool
No
Area Pool
No
Lot Description
Subdivision Lot
New Construction
No
Listing Firm
Schools (HOUSTO - 27 - Houston)
| Name | Grade | Great School Ranking |
|---|---|---|
| Highland Heights Elem | Elementary | 6 of 10 |
| Williams Middle | Middle | 4 of 10 |
| Waltrip High | High | 4 of 10 |
School information is generated by the most current available data we have. However, as school boundary maps can change, and schools can get too crowded (whereby students zoned to a school may not be able to attend in a given year if they are not registered in time), you need to independently verify and confirm enrollment and all related information directly with the school.

