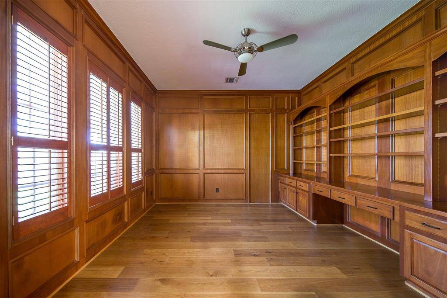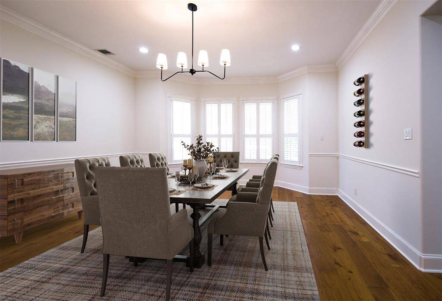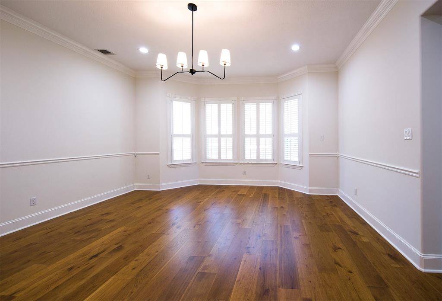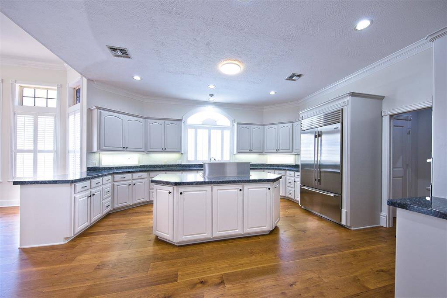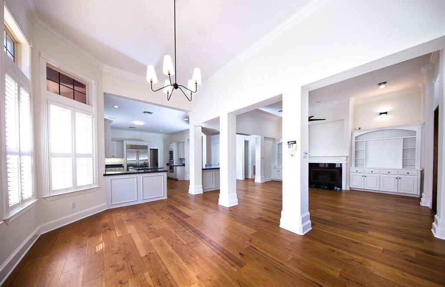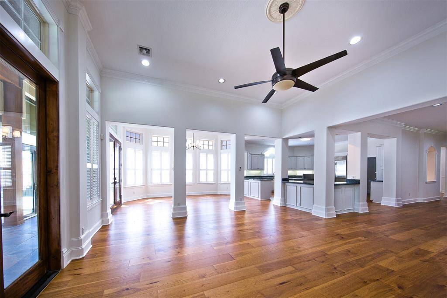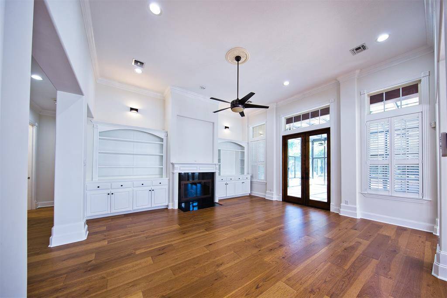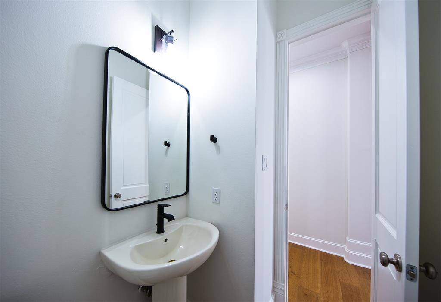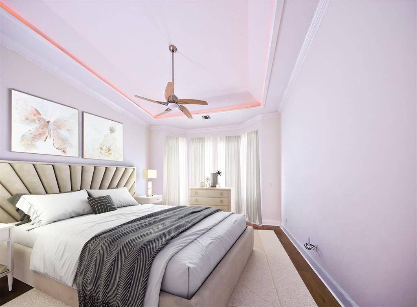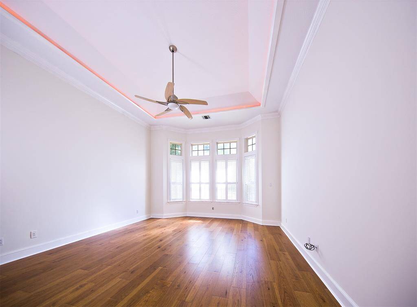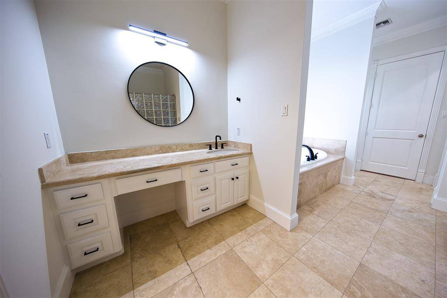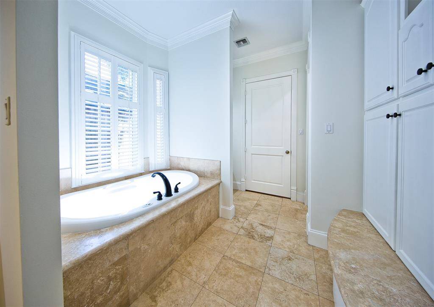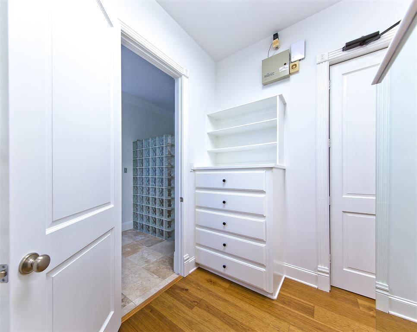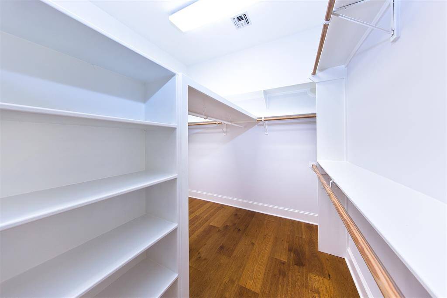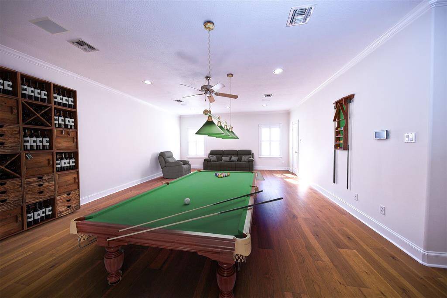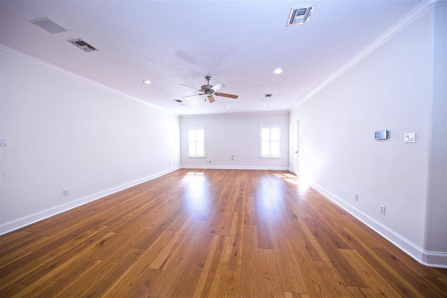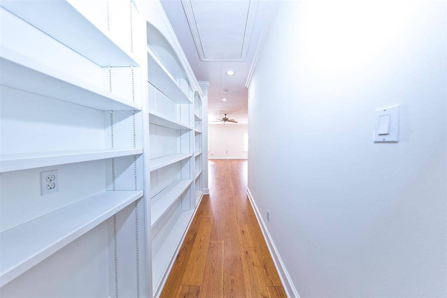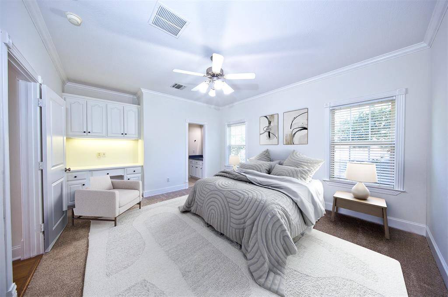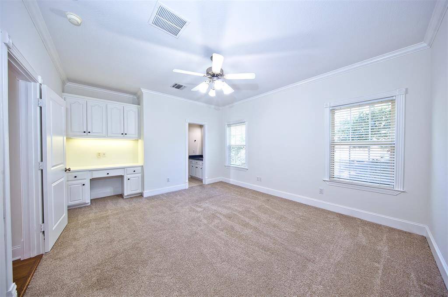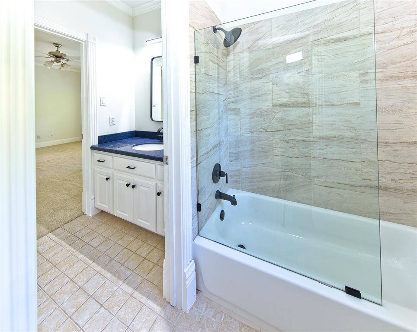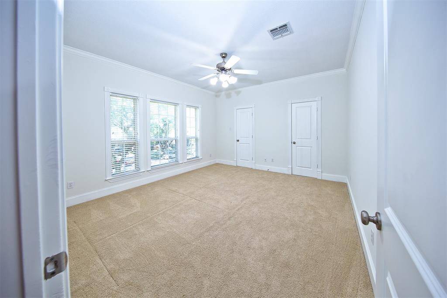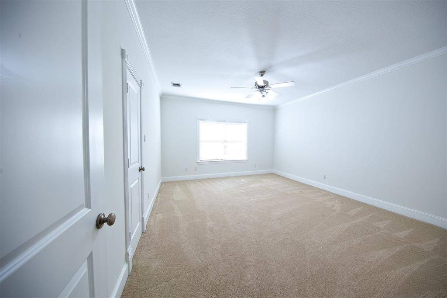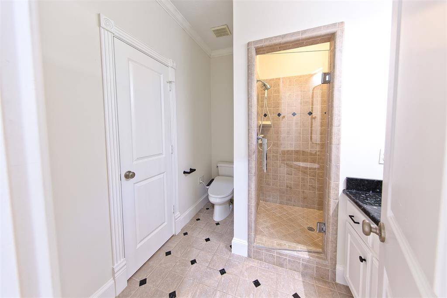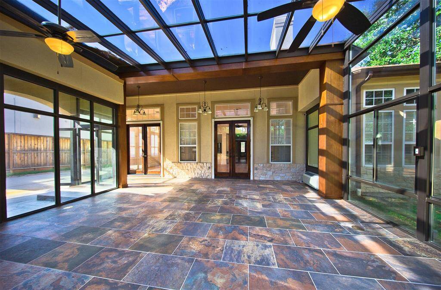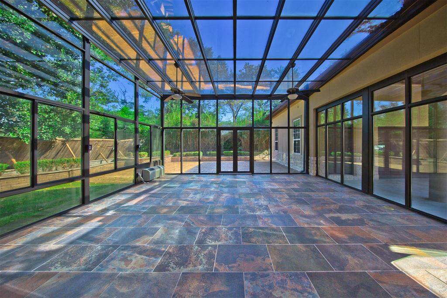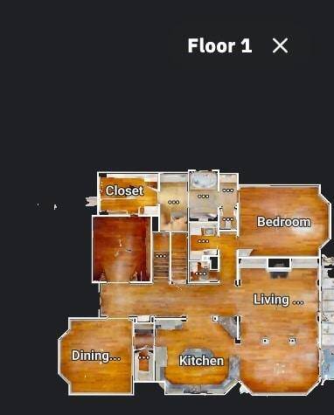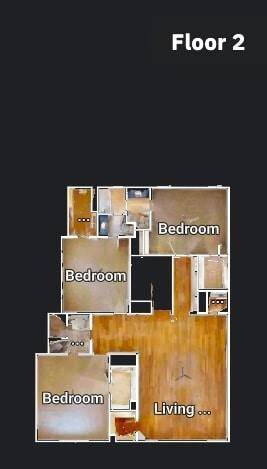5605 Whitehaven Street, Houston, Texas 77401
This Property is Off-Market
4 Beds
3 Full / 1 Half Baths
Single-Family
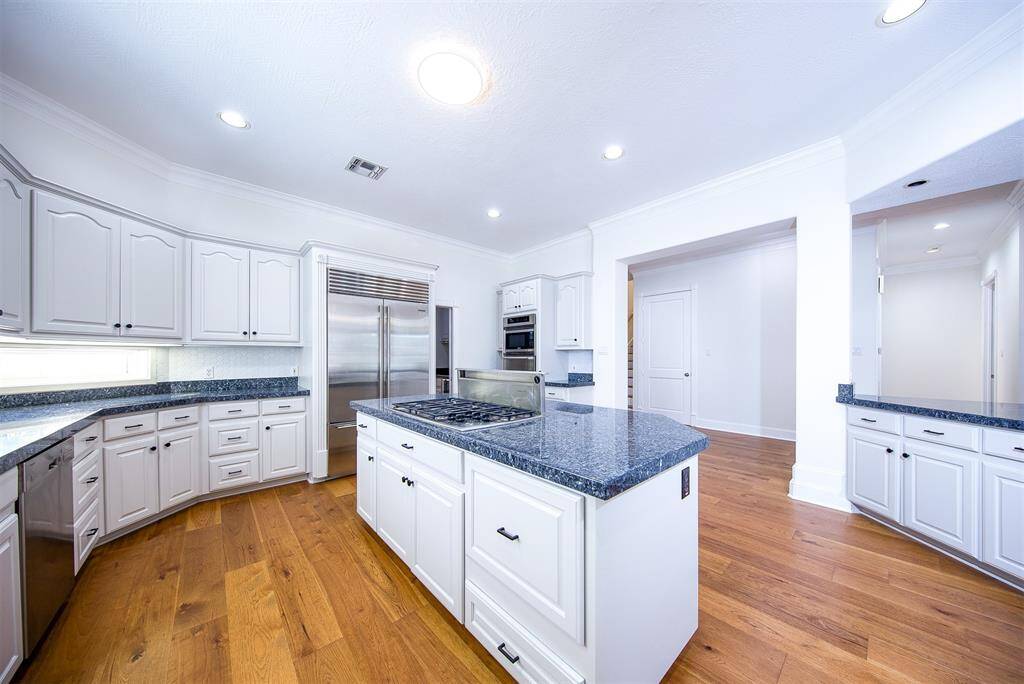

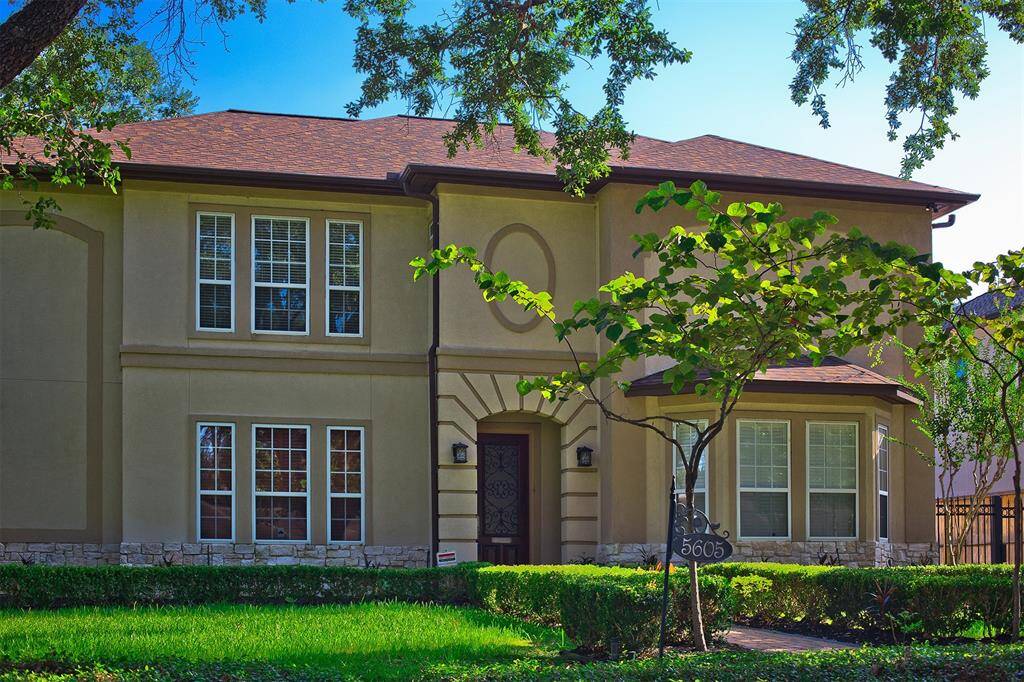
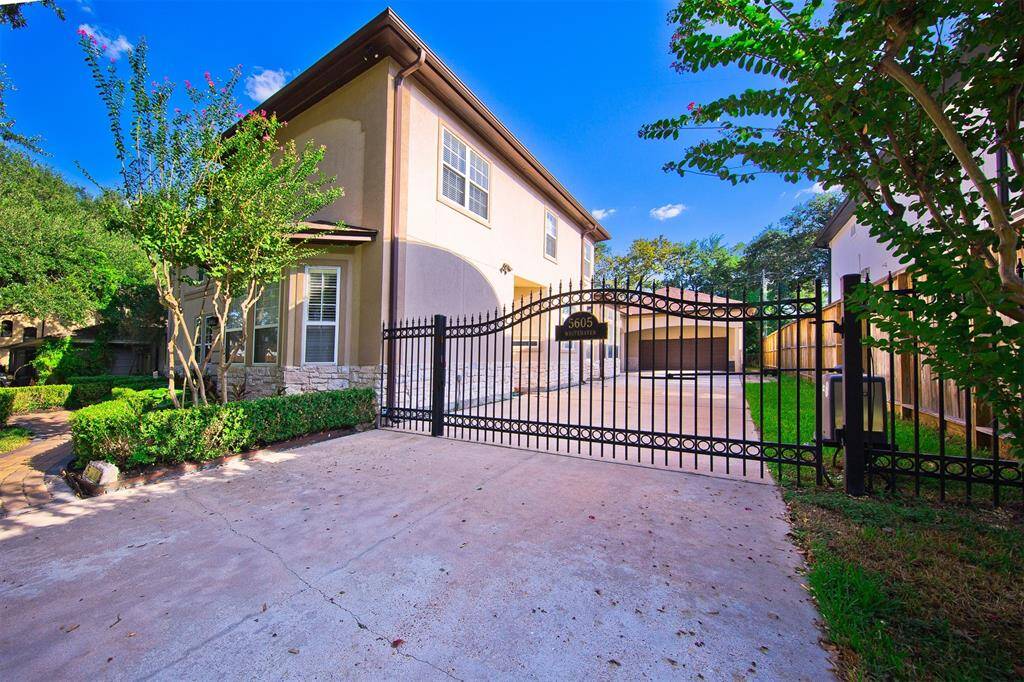
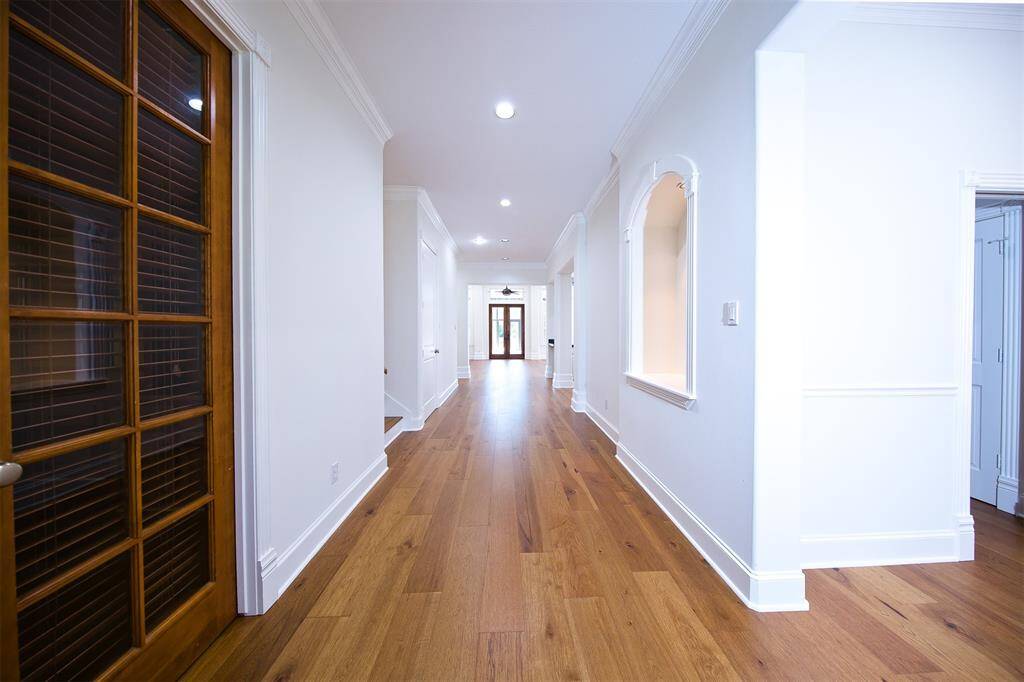
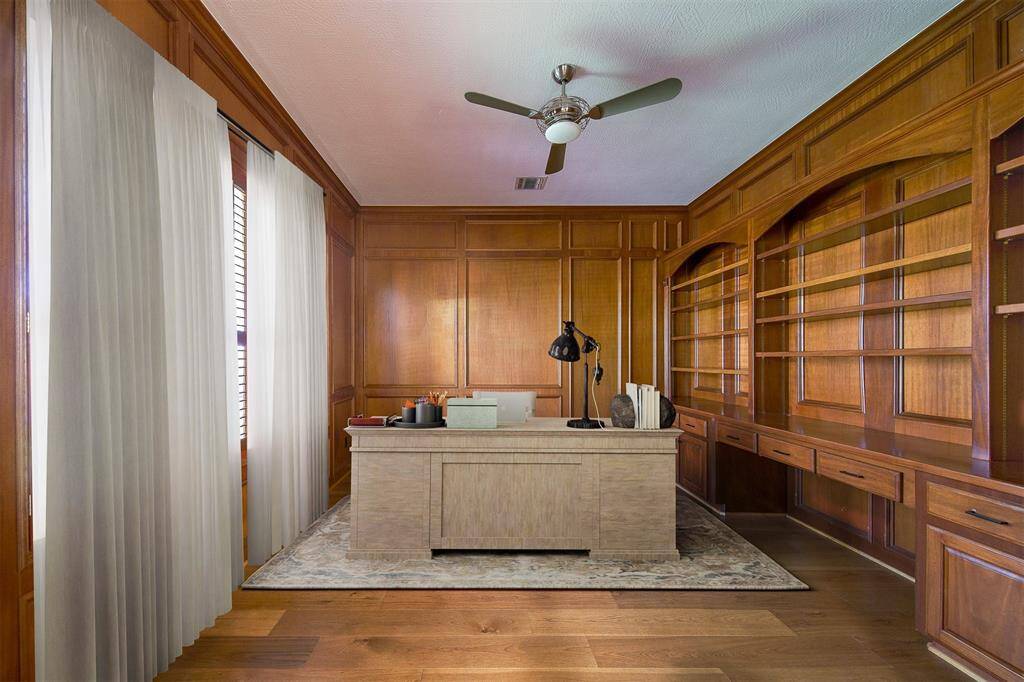
Get Custom List Of Similar Homes
About 5605 Whitehaven Street
Your sanctuary in the city awaits! This stunning single-family home offers 4 spacious bedrooms, 3.5 luxurious bathrooms, and an impressive 4,650 sq. ft. of living space, all nestled on a generous 11,455 sq. ft. lot—perfect for outdoor relaxation and entertainment.
Picture this: a serene weekend morning in your fully air-conditioned glass Sunroom. As the sunlight gently filters through the panoramic windows, you sip your favorite coffee or tea, surrounded by the lush greenery of your backyard. The sound of birds chirping outside creates a soothing soundtrack, while the climate-controlled space keeps you perfectly comfortable, no matter the season
Highlights
5605 Whitehaven Street
$1,275,000
Single-Family
4,650 Home Sq Ft
Houston 77401
4 Beds
3 Full / 1 Half Baths
11,455 Lot Sq Ft
General Description
Taxes & Fees
Tax ID
079-017-002-0003
Tax Rate
1.9326%
Taxes w/o Exemption/Yr
$24,151 / 2023
Maint Fee
No
Room/Lot Size
Dining
17 x 17
Kitchen
17 x 19
Breakfast
10 x 13
1st Bed
16 x 20
2nd Bed
15 x 11
Interior Features
Fireplace
1
Heating
Central Gas, Zoned
Cooling
Central Electric
Connections
Electric Dryer Connections, Gas Dryer Connections
Bedrooms
1 Bedroom Up, Primary Bed - 1st Floor
Dishwasher
Yes
Range
Yes
Disposal
No
Microwave
Yes
Oven
Double Oven, Electric Oven
Loft
Maybe
Exterior Features
Foundation
Slab
Roof
Composition
Exterior Type
Stone, Stucco
Water Sewer
Public Sewer, Public Water
Private Pool
No
Area Pool
Maybe
Lot Description
Wooded
New Construction
No
Listing Firm
Schools (HOUSTO - 27 - Houston)
| Name | Grade | Great School Ranking |
|---|---|---|
| Lovett Elem | Elementary | 8 of 10 |
| Pershing Middle | Middle | 5 of 10 |
| Bellaire High | High | 6 of 10 |
School information is generated by the most current available data we have. However, as school boundary maps can change, and schools can get too crowded (whereby students zoned to a school may not be able to attend in a given year if they are not registered in time), you need to independently verify and confirm enrollment and all related information directly with the school.

