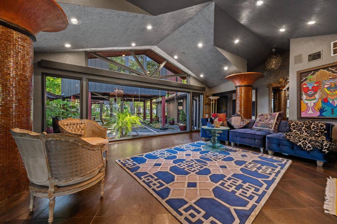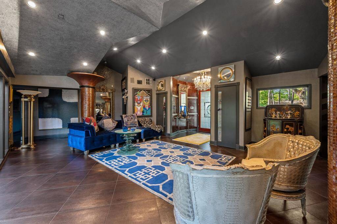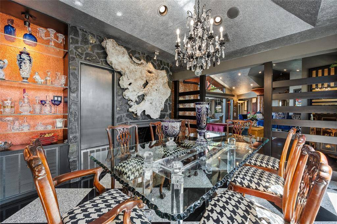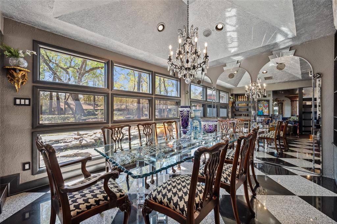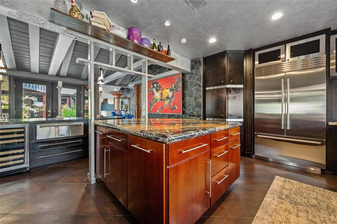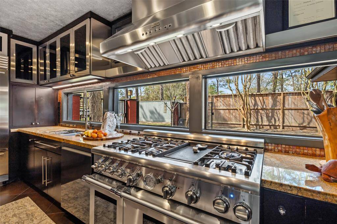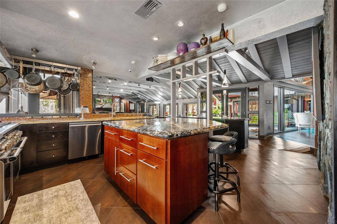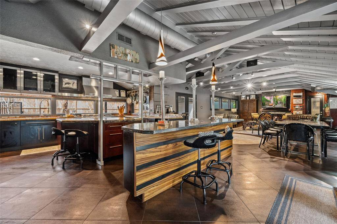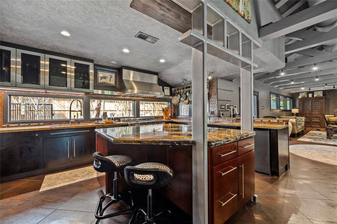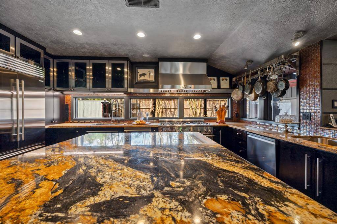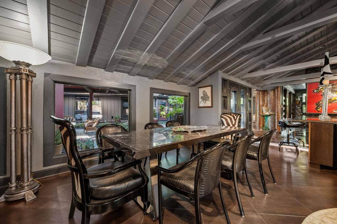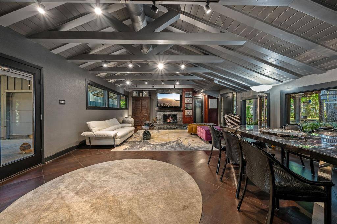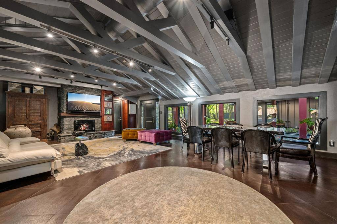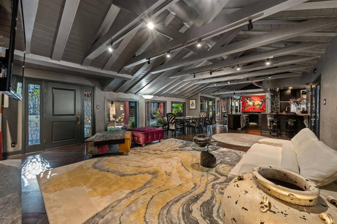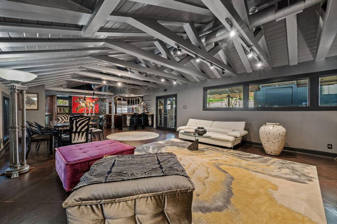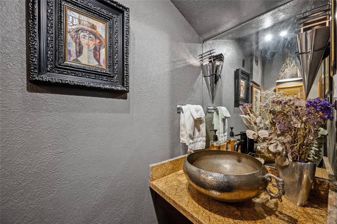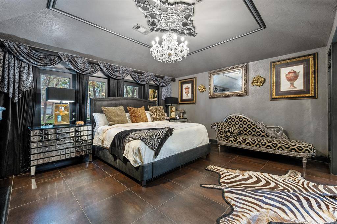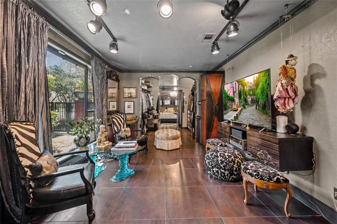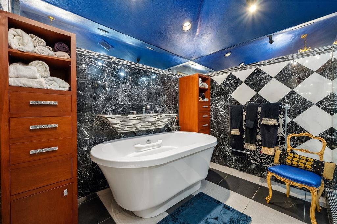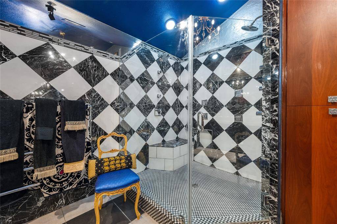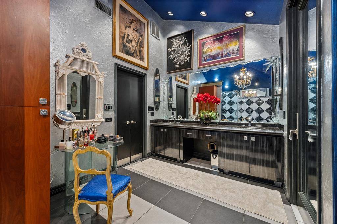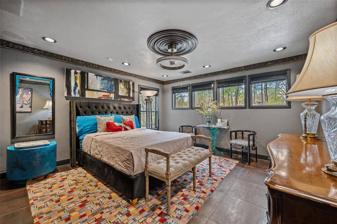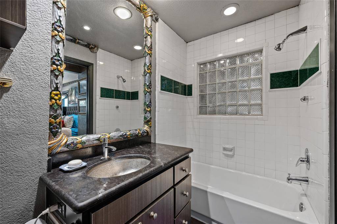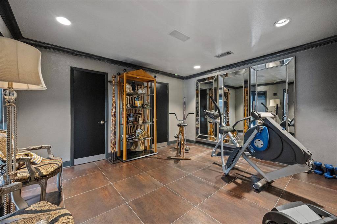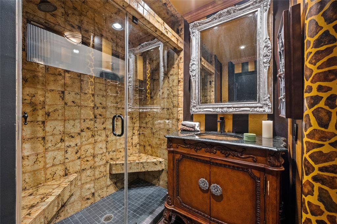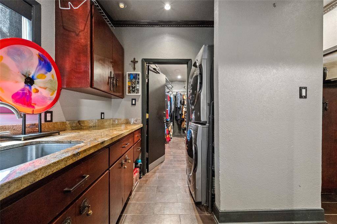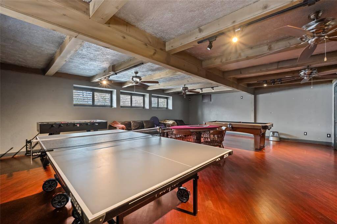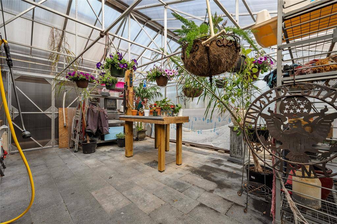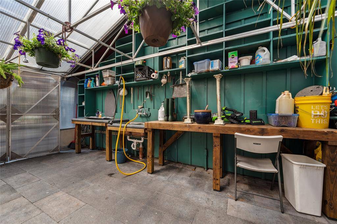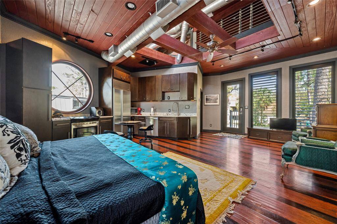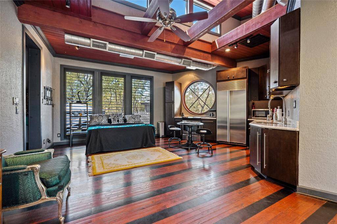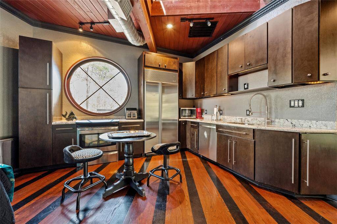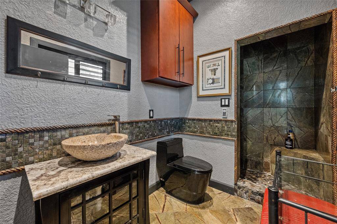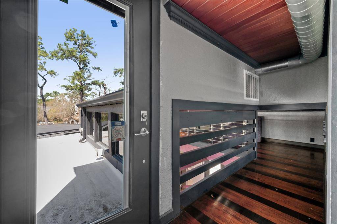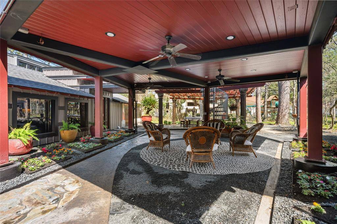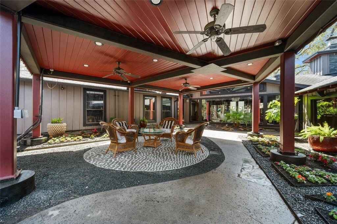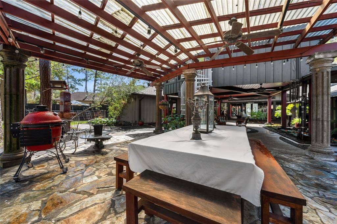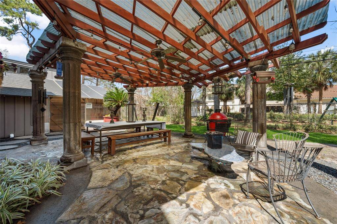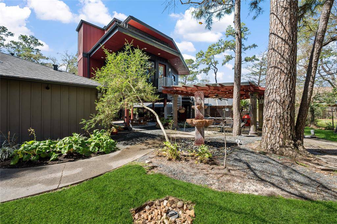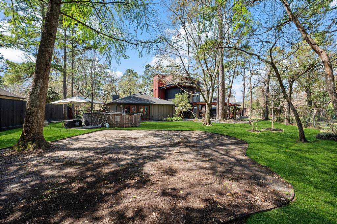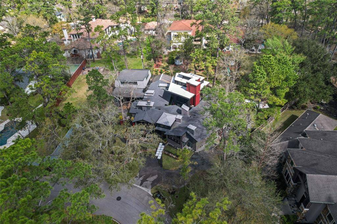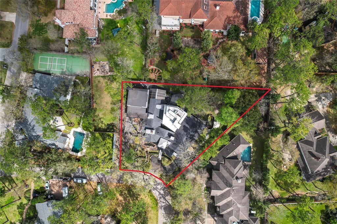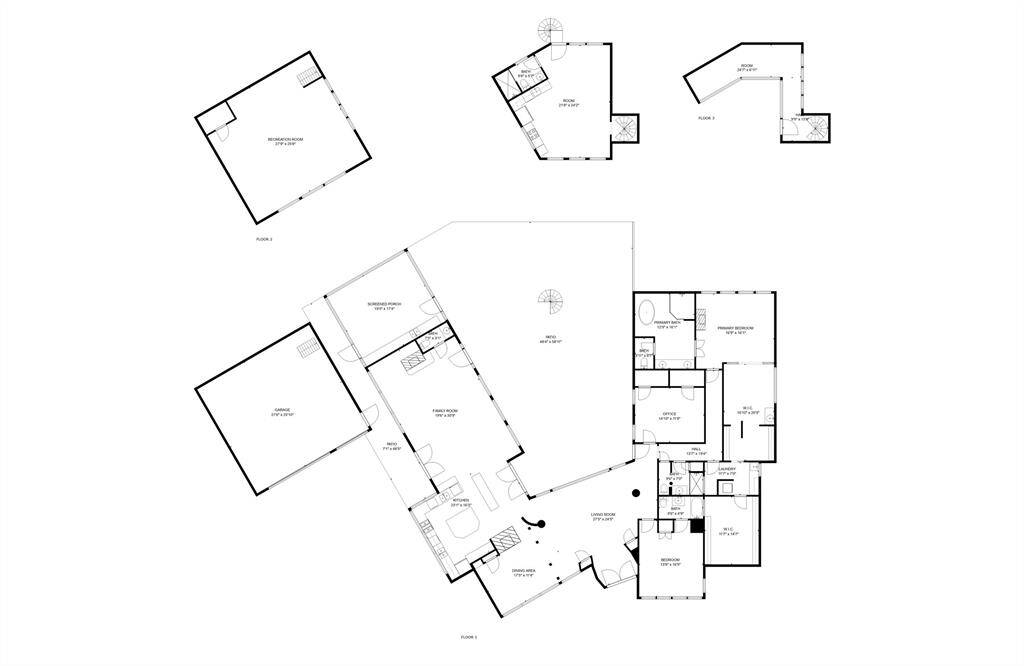57 Carolane Trail, Houston, Texas 77024
$12,500
3 Beds
3 Full / 1 Half Baths
Single-Family
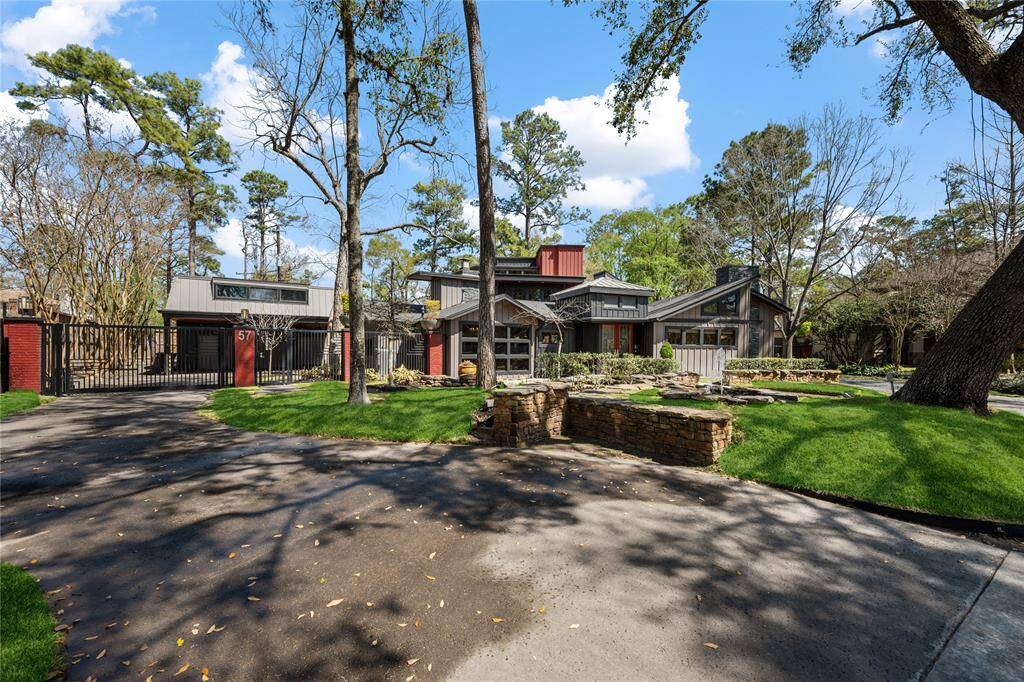

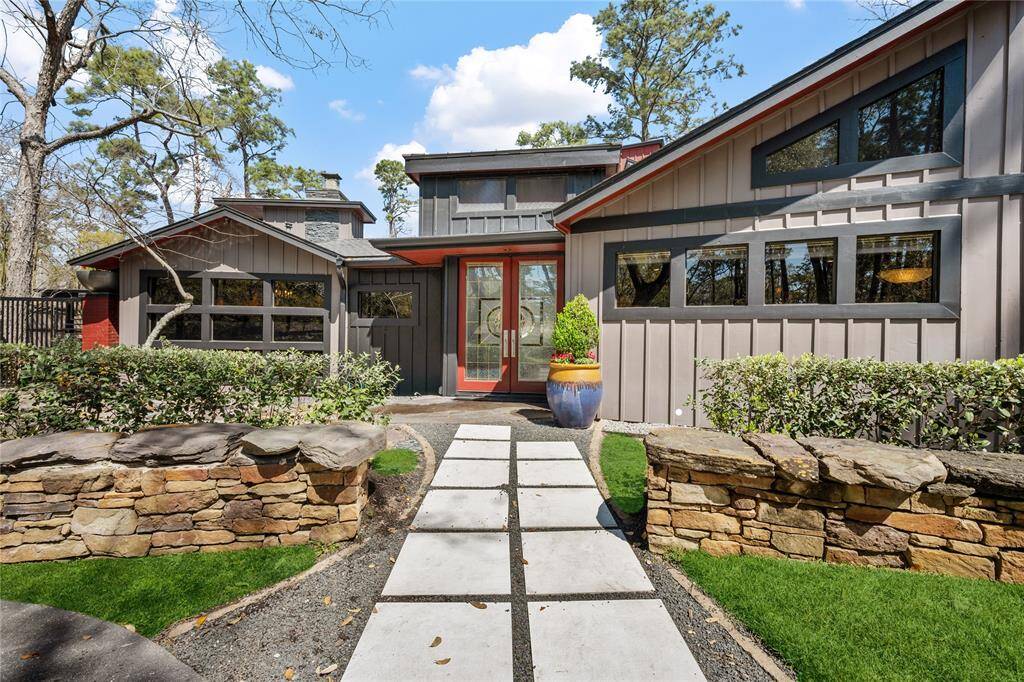
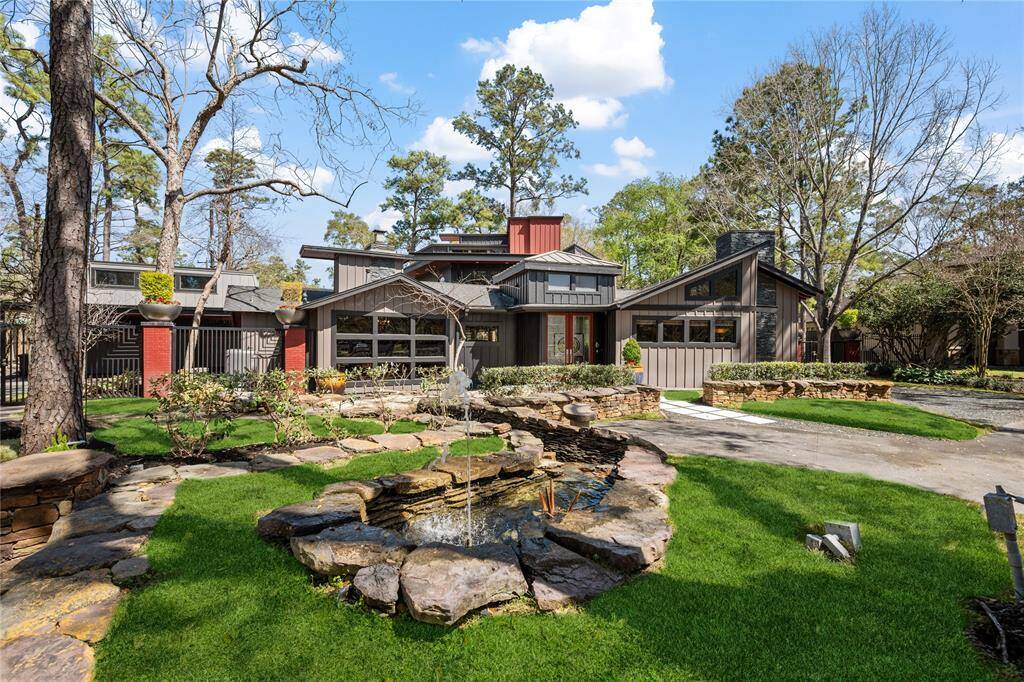
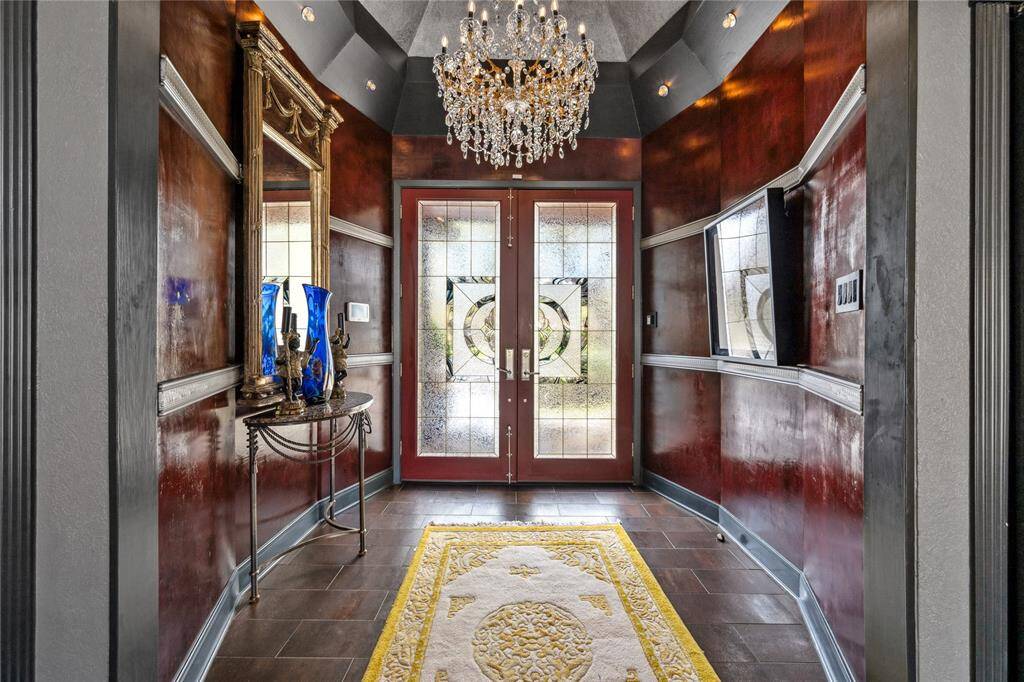
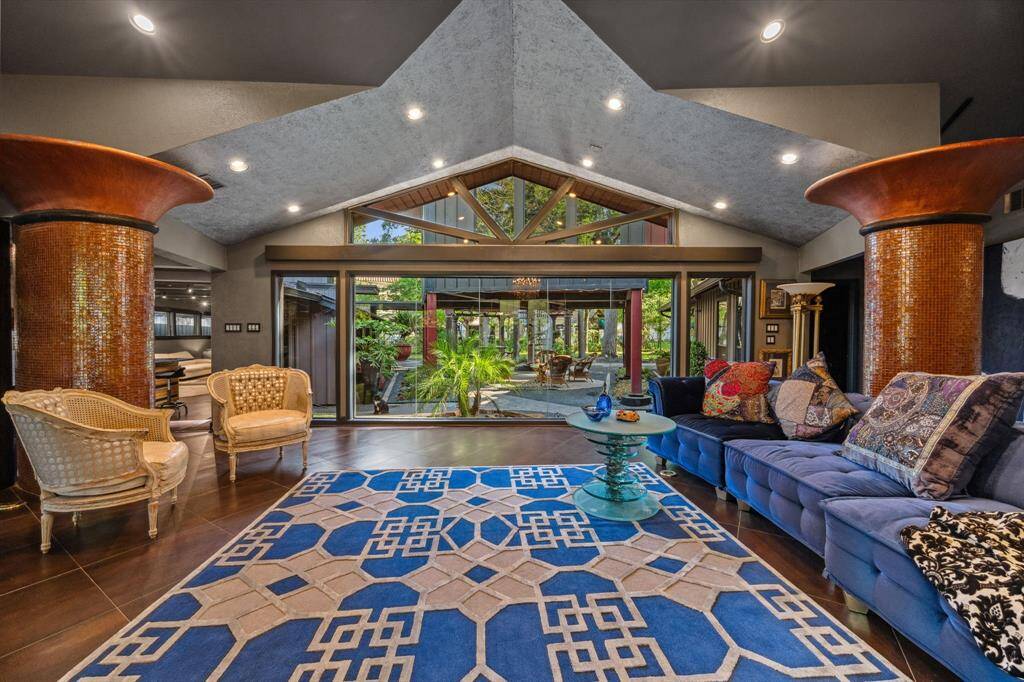
Request More Information
About 57 Carolane Trail
Redesigned with inspiration from Frank Lloyd Wright, this stunning home in Memorial Villages sits on an oversized, tree-filled lot with lush professional landscaping. Expansive windows offer serene courtyard views. The open kitchen flows into the den, overlooking the backyard—perfect for entertaining. It features Thermador appliances, a 6-burner range with a grill, a warming drawer, a beverage chiller, and two oversized islands, one ideal as a breakfast bar. The main house has 3 bedrooms, 2.5 baths, and a primary suite with a sitting room, two walk-in closets, and a spa-inspired bath with a jetted tub, glass shower, towel warmer, and vanity. A spacious game room sits above the garage, while a"tree house" guest apartment with a kitchen offers added flexibility. Additional features include a greenhouse and two floored attics, one air-conditioned for art storage.
Highlights
57 Carolane Trail
$12,500
Single-Family
3,714 Home Sq Ft
Houston 77024
3 Beds
3 Full / 1 Half Baths
19,600 Lot Sq Ft
General Description
Taxes & Fees
Tax ID
041-028-013-0015
Tax Rate
Unknown
Taxes w/o Exemption/Yr
Unknown
Maint Fee
No
Room/Lot Size
Living
16x23
Dining
11x13
Kitchen
14x23
Breakfast
12x19
1st Bed
14x17
3rd Bed
12x13
5th Bed
13x13
Interior Features
Fireplace
5
Floors
Tile, Wood
Heating
Central Gas, Zoned
Cooling
Central Electric, Other Cooling, Zoned
Connections
Electric Dryer Connections, Gas Dryer Connections, Washer Connections
Bedrooms
2 Bedrooms Down, Primary Bed - 1st Floor
Dishwasher
Yes
Range
Yes
Disposal
Yes
Microwave
Yes
Oven
Convection Oven, Double Oven, Gas Oven
Energy Feature
Ceiling Fans, Digital Program Thermostat, High-Efficiency HVAC, Insulated/Low-E windows, Tankless/On-Demand H2O Heater
Interior
Alarm System - Owned, Crown Molding, Fire/Smoke Alarm, Formal Entry/Foyer, High Ceiling, Prewired for Alarm System, Refrigerator Included, Steel Beams, Wet Bar, Window Coverings, Wine/Beverage Fridge
Loft
Yes
Exterior Features
Water Sewer
Public Sewer, Public Water
Exterior
Back Yard Fenced, Detached Gar Apt /Quarters, Fully Fenced, Patio/Deck, Private Driveway, Sprinkler System, Trash Pick Up
Private Pool
No
Area Pool
Yes
Access
Driveway Gate
Lot Description
Subdivision Lot
New Construction
No
Front Door
South
Listing Firm
Schools (SPRINB - 49 - Spring Branch)
| Name | Grade | Great School Ranking |
|---|---|---|
| Bunker Hill Elem | Elementary | 9 of 10 |
| Spring Branch Middle | Middle | 6 of 10 |
| Memorial High | High | 8 of 10 |
School information is generated by the most current available data we have. However, as school boundary maps can change, and schools can get too crowded (whereby students zoned to a school may not be able to attend in a given year if they are not registered in time), you need to independently verify and confirm enrollment and all related information directly with the school.

