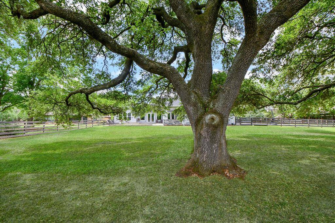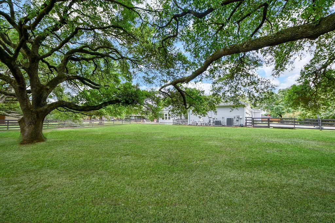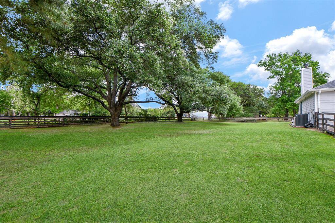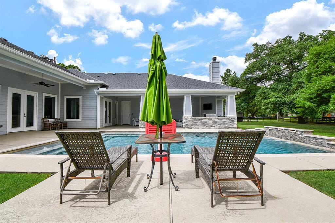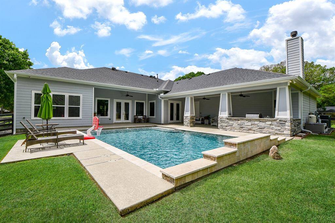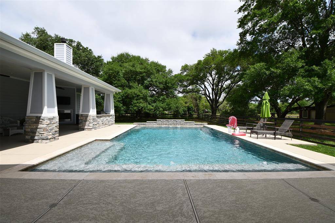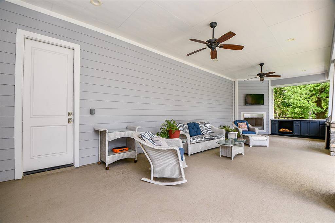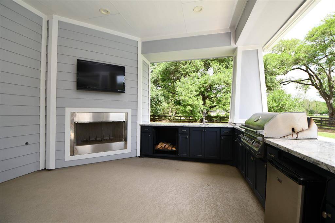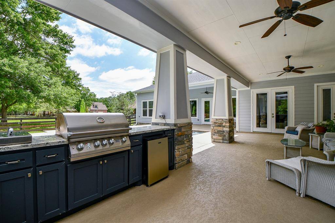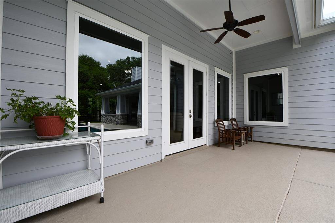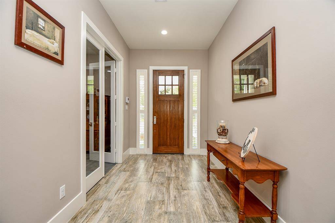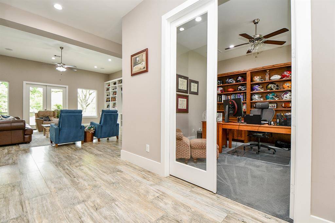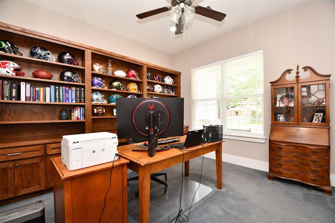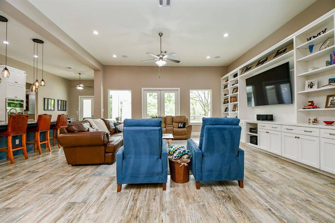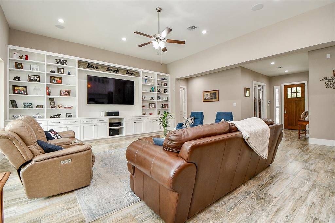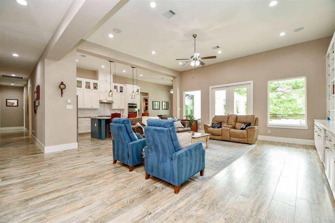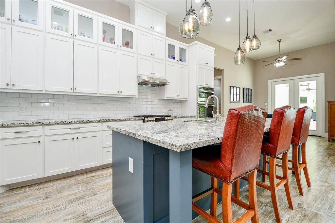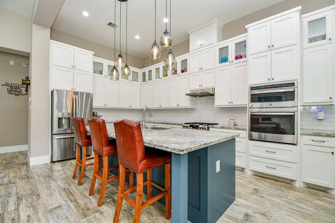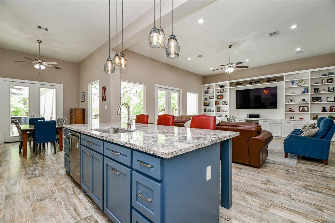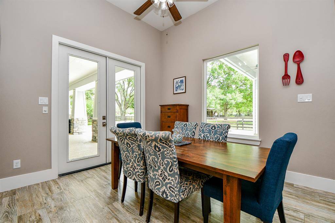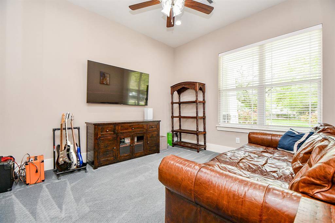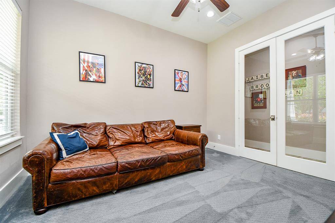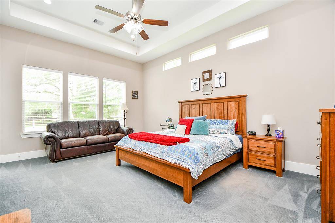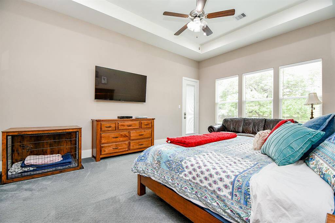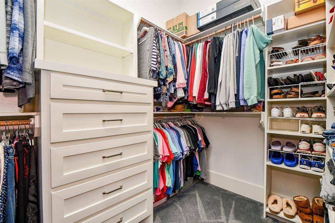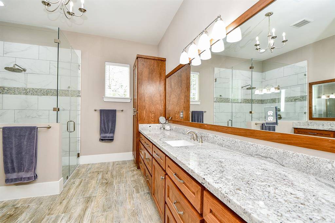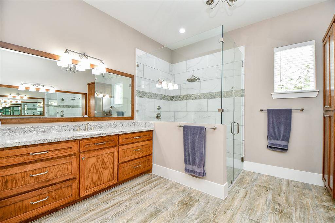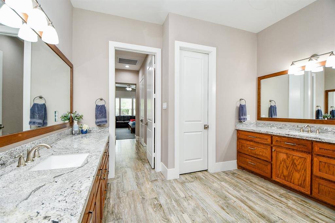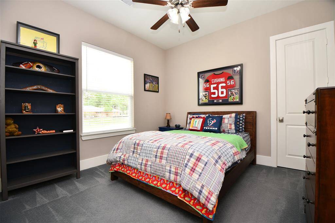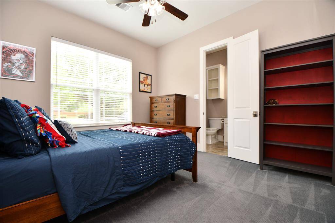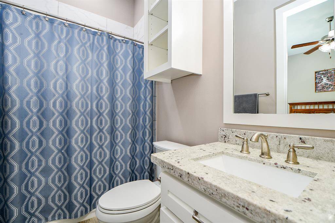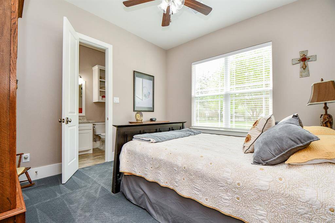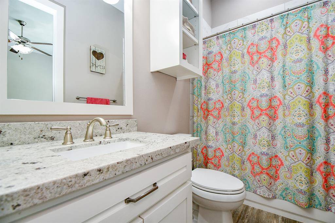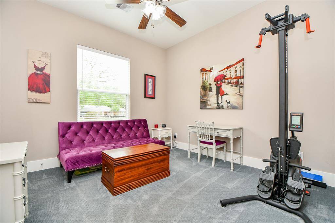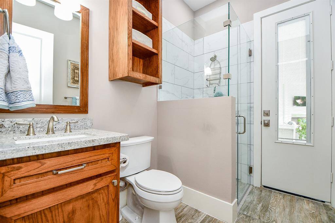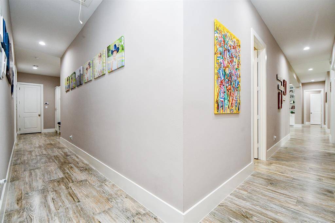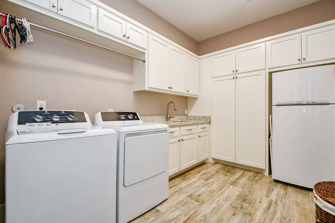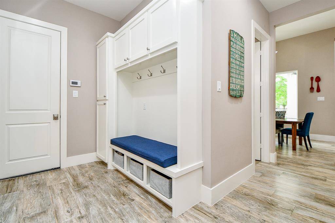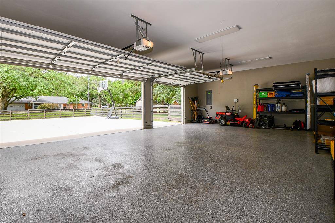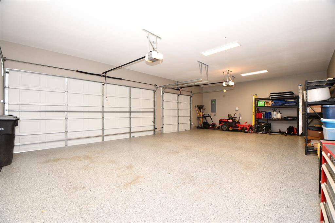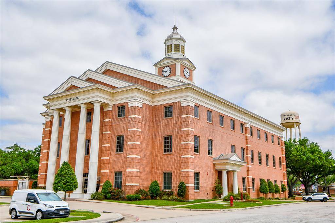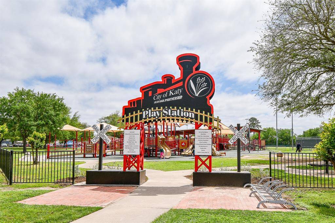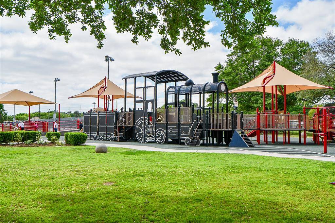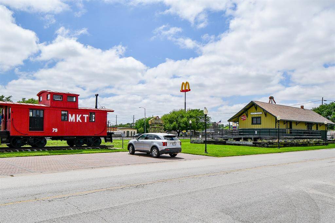5808 Village Green Drive, Houston, Texas 77493
$1,100,000
5 Beds
5 Full Baths
Single-Family
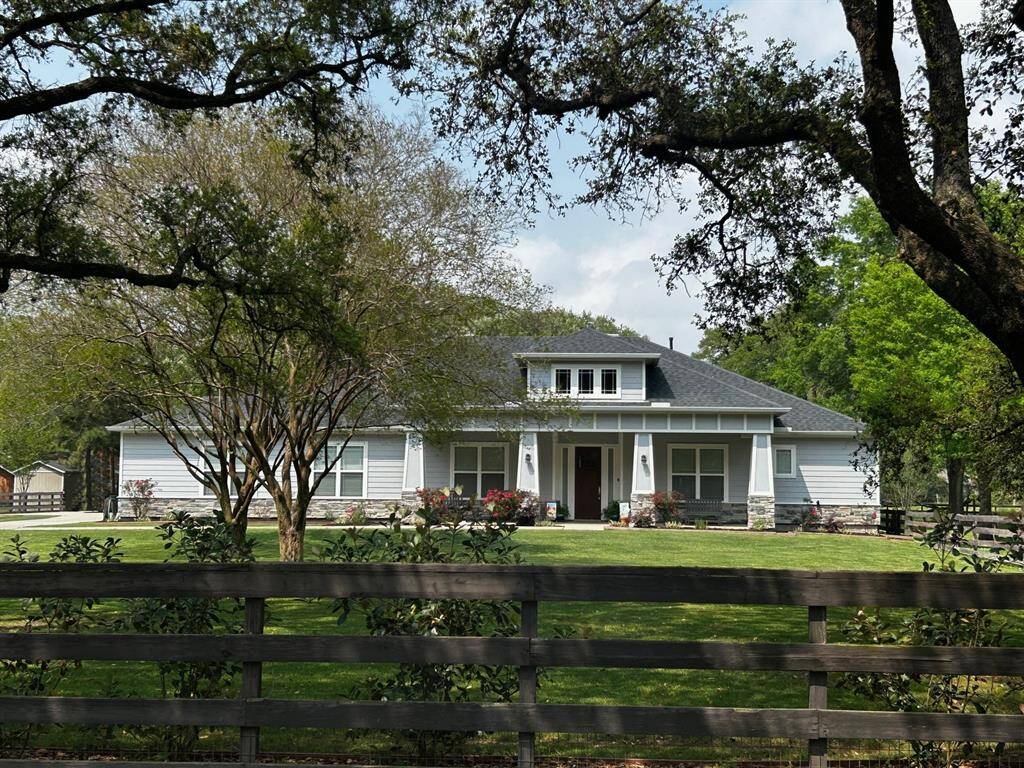

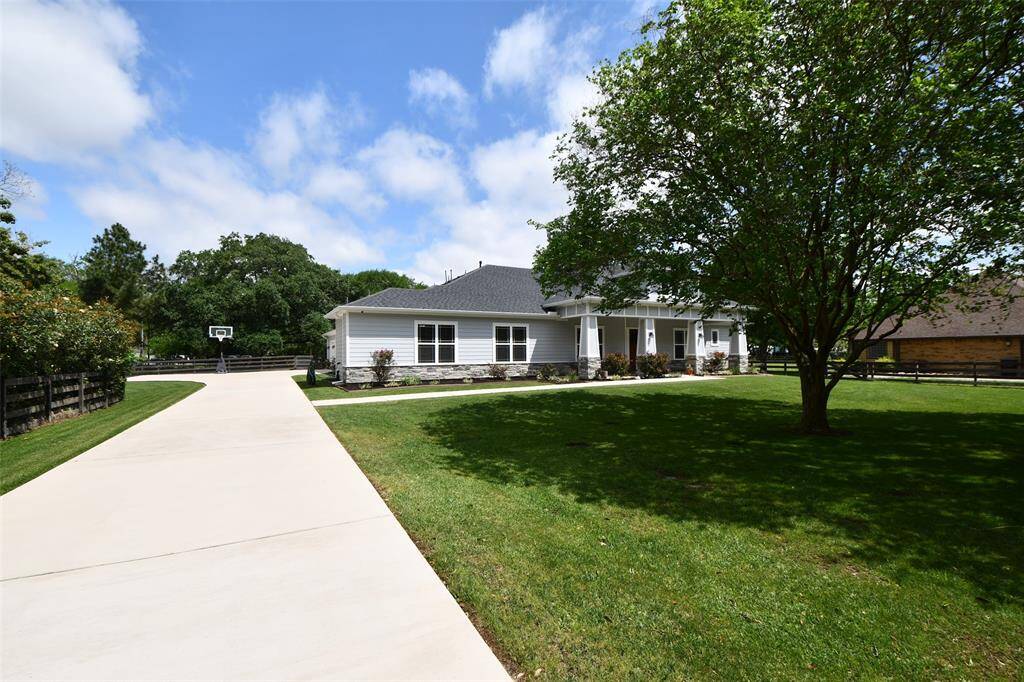
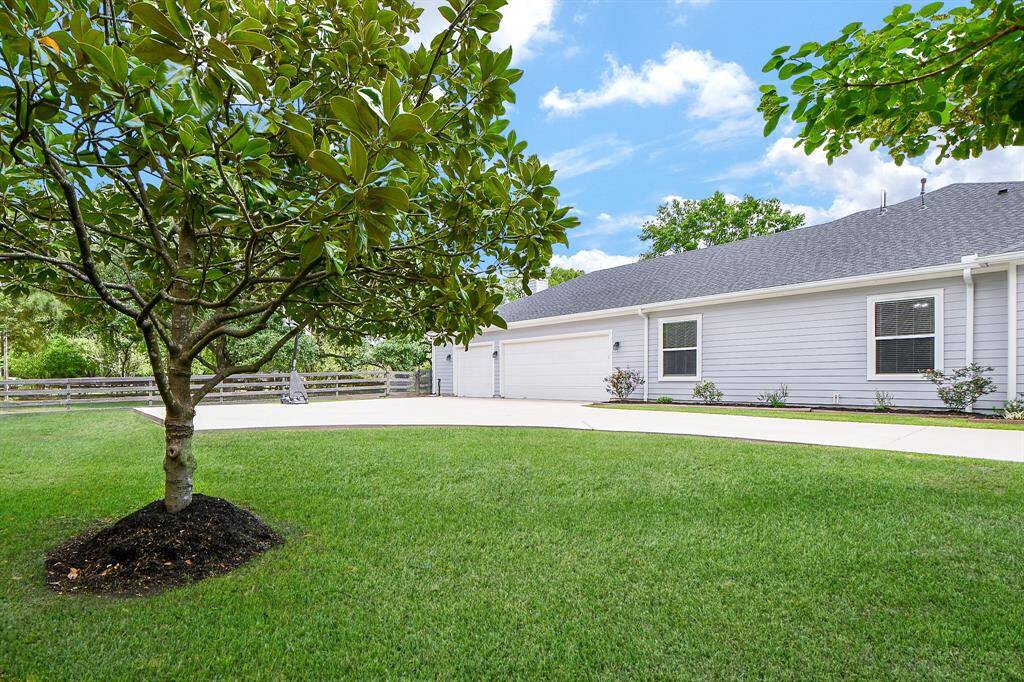
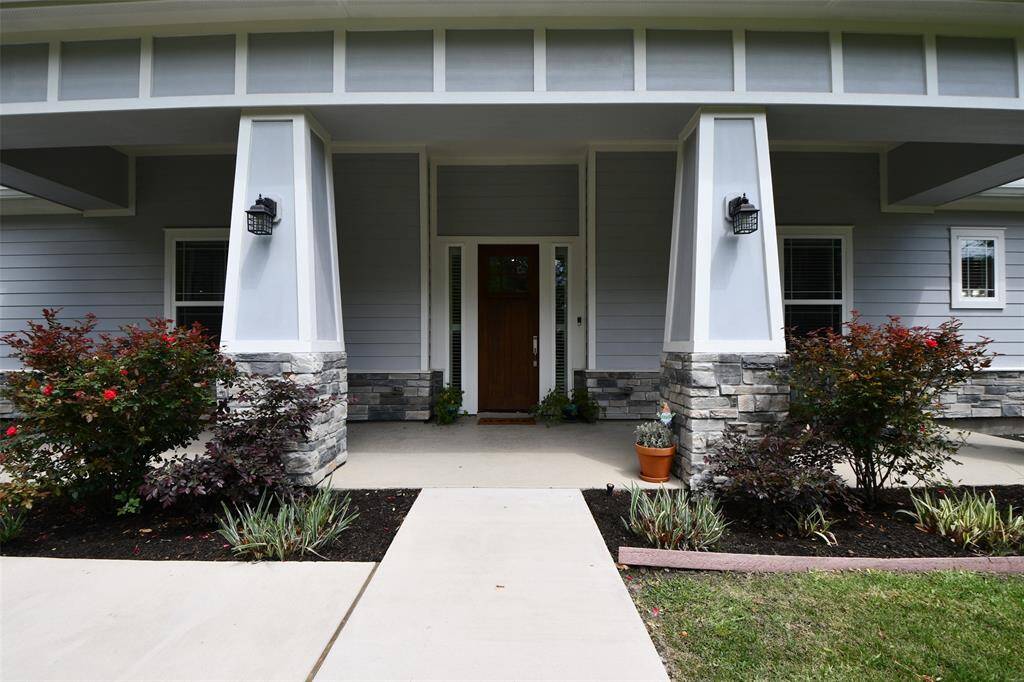
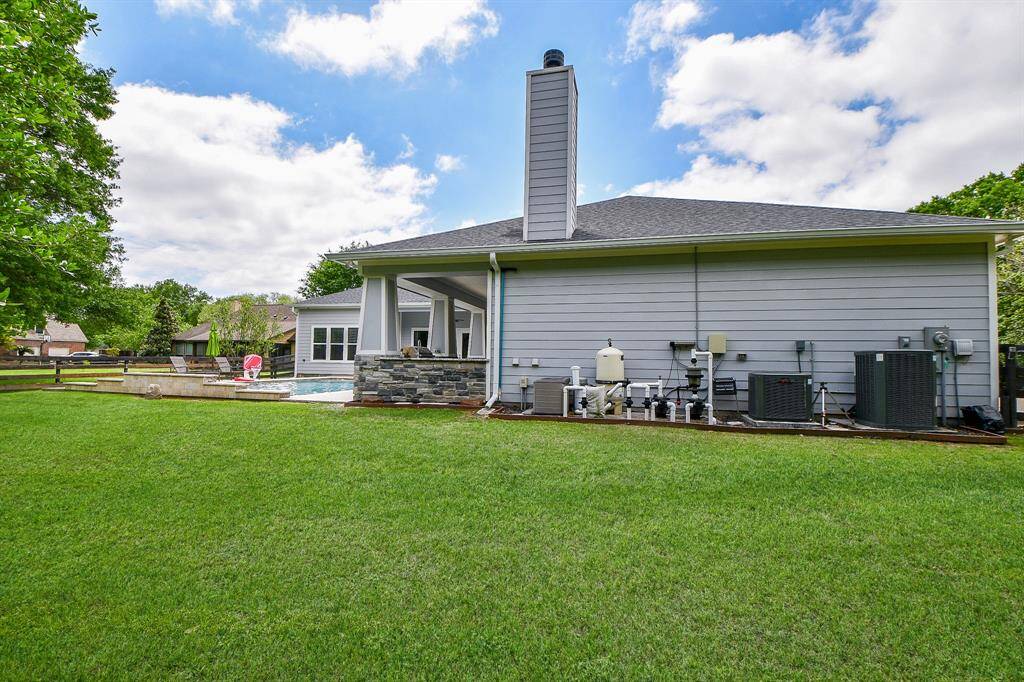
Request More Information
About 5808 Village Green Drive
Luxury meets comfort -stunning custom 1-story home near Historic Old Towne Katy! Featuring 5 -bedrooms+Study+Gameroom, 5 baths, oversized 3-car garage & extra parking. Spacious front porch welcomes you into an open-concept design w/high ceilings (10’-13’). Gourmet kitchen boasts granite countertops, double ovens, convection/microwave, custom shaker-style cabinets +soft-close drawers & walk-in pantry with a built-in wine bar. Enjoy wood-look tile flooring+8" baseboards & a gorgeous shelving wall + 82" TV w/built-in dual zone speakers to the patio. Carpeting-secondary bedrooms+gameroom. The primary ensuite has his & her closets, built-ins. Enjoy a game/music room. Huge utility room & 5th bath w/thoughtfully designed pool access. Step outside to a backyard oasis with covered patio, outdoor kitchen, fireplace & resort-style PebbleTec pool w/self-cleaning system. Extras: basketball hoop, sprinkler system, tankless water heater, dual A/Cs, security cameras & French drains. NO HOA/NO MUD TAX!
Highlights
5808 Village Green Drive
$1,100,000
Single-Family
3,685 Home Sq Ft
Houston 77493
5 Beds
5 Full Baths
41,905 Lot Sq Ft
General Description
Taxes & Fees
Tax ID
048-077-000-0089
Tax Rate
2.1508%
Taxes w/o Exemption/Yr
$22,347 / 2024
Maint Fee
No
Room/Lot Size
Kitchen
17x11
Breakfast
11x8
1st Bed
20x16
2nd Bed
13x12
3rd Bed
13x12
4th Bed
13x13
5th Bed
13x13
Interior Features
Fireplace
1
Floors
Carpet, Tile
Countertop
Granite
Heating
Central Gas, Zoned
Cooling
Central Electric, Zoned
Connections
Electric Dryer Connections, Gas Dryer Connections, Washer Connections
Bedrooms
2 Bedrooms Down, Primary Bed - 1st Floor
Dishwasher
Yes
Range
Yes
Disposal
Yes
Microwave
Yes
Oven
Convection Oven, Double Oven, Electric Oven, Freestanding Oven, Gas Oven
Energy Feature
Attic Fan, Ceiling Fans, Digital Program Thermostat, Energy Star Appliances, Energy Star/CFL/LED Lights, Generator, High-Efficiency HVAC, HVAC>15 SEER, Insulated Doors, Insulated/Low-E windows, Insulation - Batt, North/South Exposure, Radiant Attic Barrier, Tankless/On-Demand H2O Heater
Interior
Alarm System - Owned, Fire/Smoke Alarm, Formal Entry/Foyer, High Ceiling, Refrigerator Included, Window Coverings, Wired for Sound
Loft
Maybe
Exterior Features
Foundation
Slab
Roof
Composition
Exterior Type
Cement Board, Stone, Wood
Water Sewer
Aerobic, Public Sewer, Public Water
Exterior
Back Yard, Back Yard Fenced, Covered Patio/Deck, Exterior Gas Connection, Outdoor Fireplace, Outdoor Kitchen, Patio/Deck, Porch, Private Driveway, Sprinkler System
Private Pool
Yes
Area Pool
Maybe
Lot Description
Subdivision Lot, Wooded
New Construction
No
Listing Firm
Schools (KATY - 30 - Katy)
| Name | Grade | Great School Ranking |
|---|---|---|
| Hutsell Elem | Elementary | 4 of 10 |
| Katy Jr High | Middle | 7 of 10 |
| Katy High | High | 6 of 10 |
School information is generated by the most current available data we have. However, as school boundary maps can change, and schools can get too crowded (whereby students zoned to a school may not be able to attend in a given year if they are not registered in time), you need to independently verify and confirm enrollment and all related information directly with the school.

