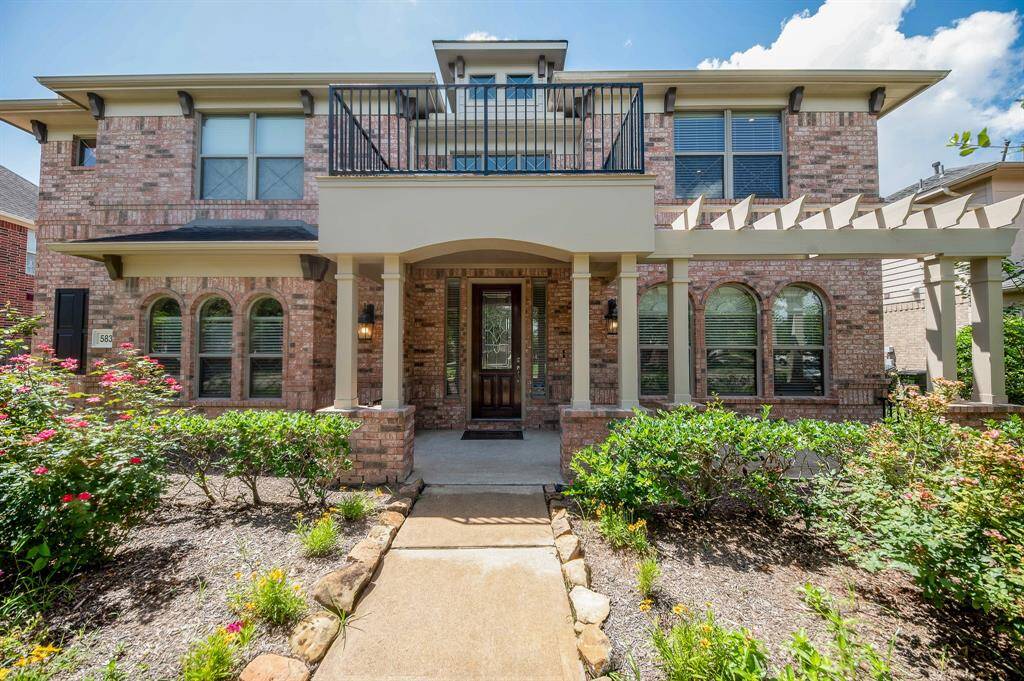
This is a two-story brick home with a covered entrance and an upper-level balcony, featuring arched windows and a landscaped front yard.
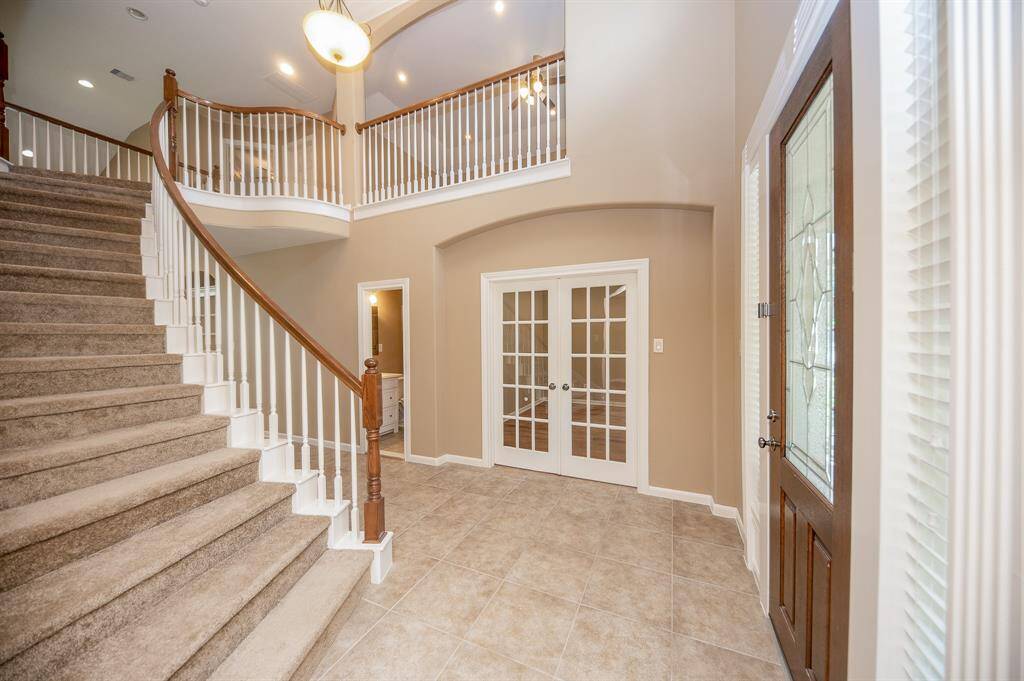
This is a spacious entryway featuring a curved staircase with white balusters and wooden handrail, leading to an upper-level landing. Tiled flooring is present in the foyer, and there's a set of French doors on the side to the office area. Natural light filters in through the windowed front door and the sidelights. The space is characterized by neutral tones and offers a welcoming and open feel.
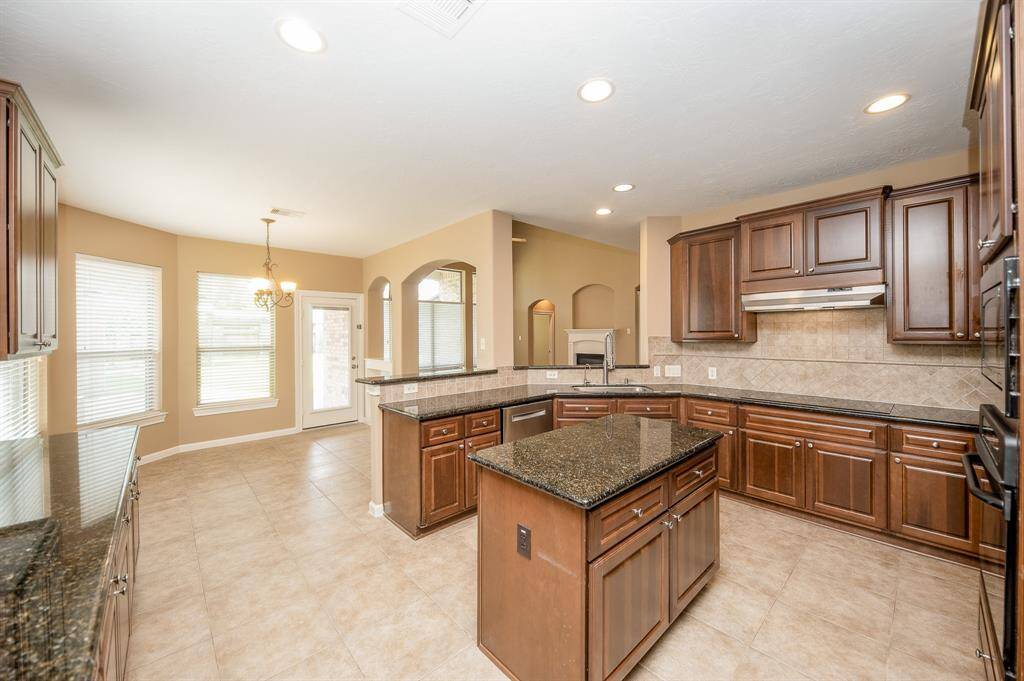
This is a spacious kitchen with ample natural light, featuring modern appliances, granite countertops, and rich wooden cabinetry. The tile flooring is practical and the room flows into a sunlit breakfast area.
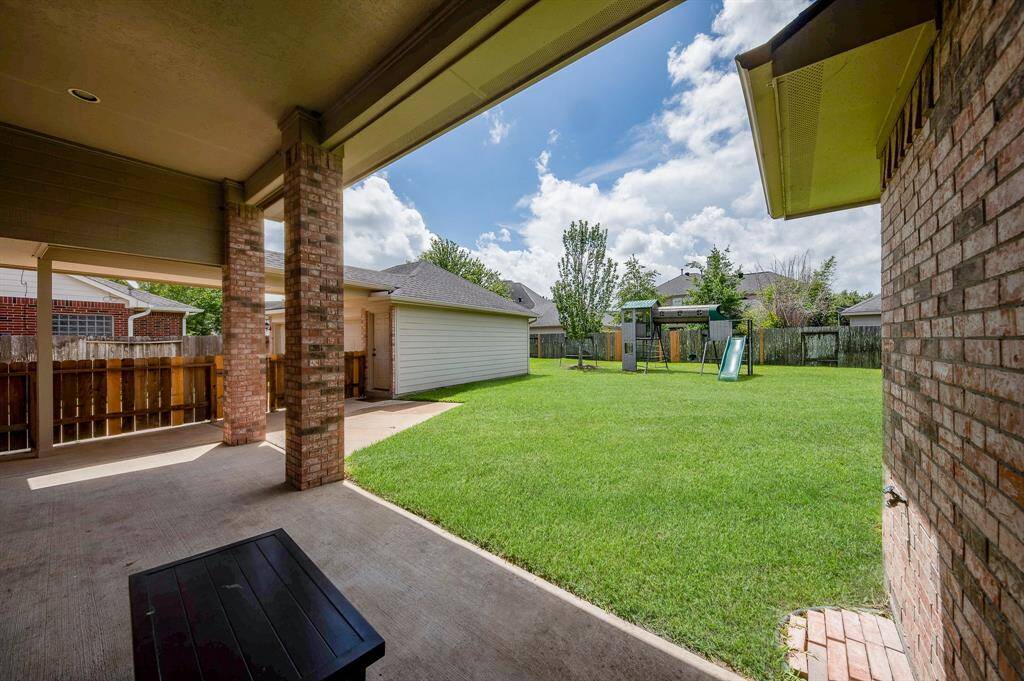
This is a spacious backyard with a well-maintained lawn, featuring a covered patio area and a children's playset, enclosed by a wooden privacy fence.
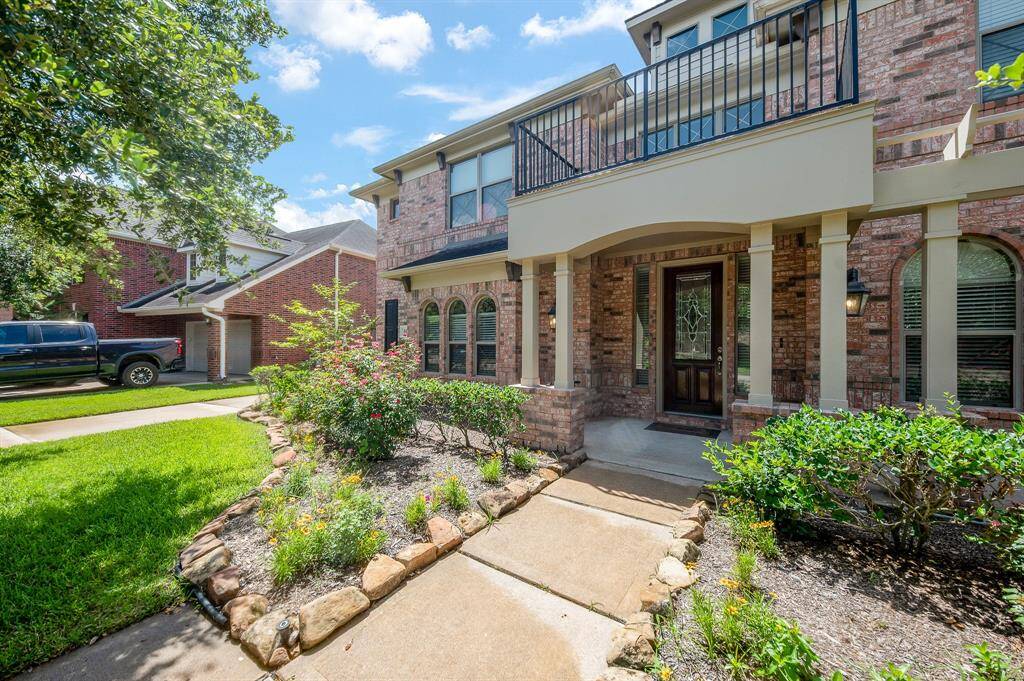
This is a two-story brick home featuring a covered front porch with a balcony above, landscaped garden beds, and an attached two-car garage.
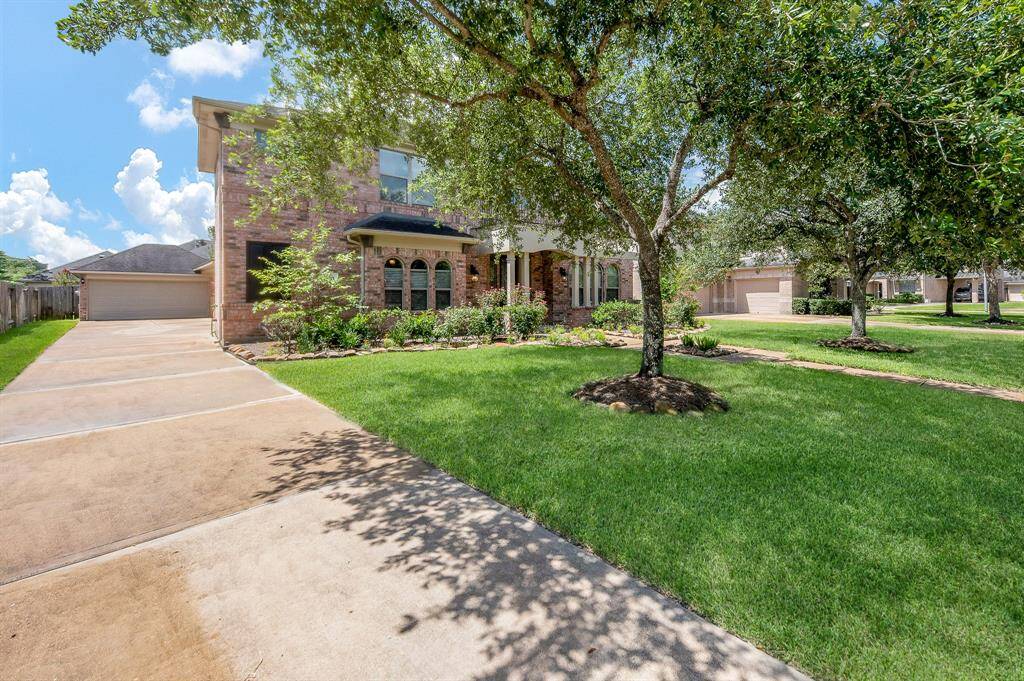
This is a two-story brick home featuring a large driveway, an attached two-car garage, and a well-manicured lawn with mature trees. The property offers a welcoming curb appeal in a pleasant neighborhood setting.
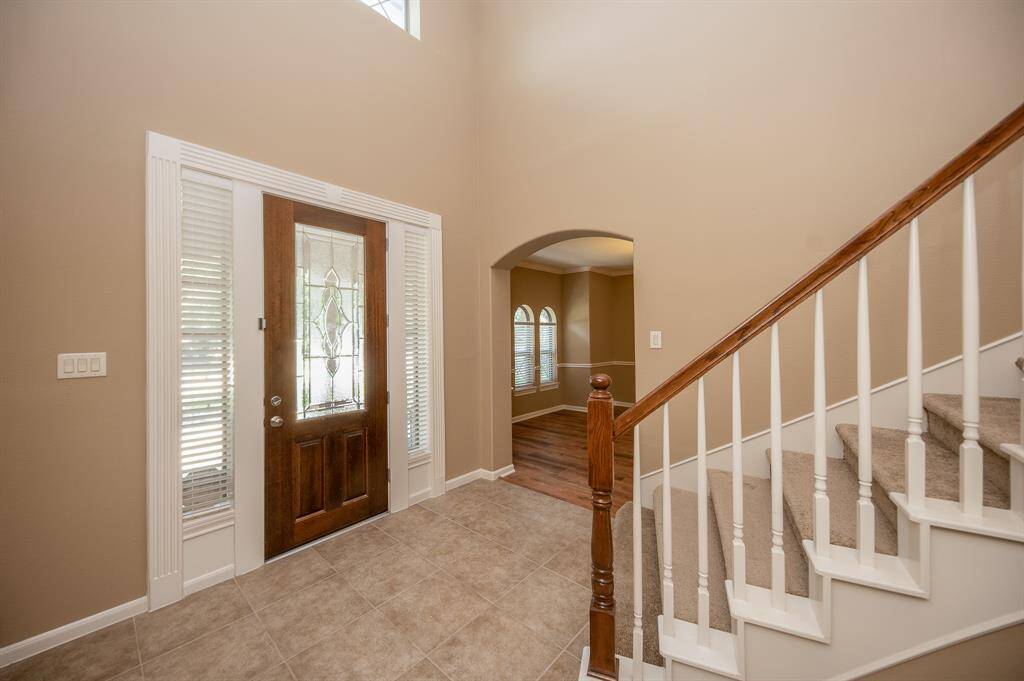
This inviting entryway features a high ceiling, a wooden front door with decorative glass, sidelights, and a tile floor, leading to a carpeted staircase with wooden handrails and white spindles. An archway in the background leads to the Formal Dining Area
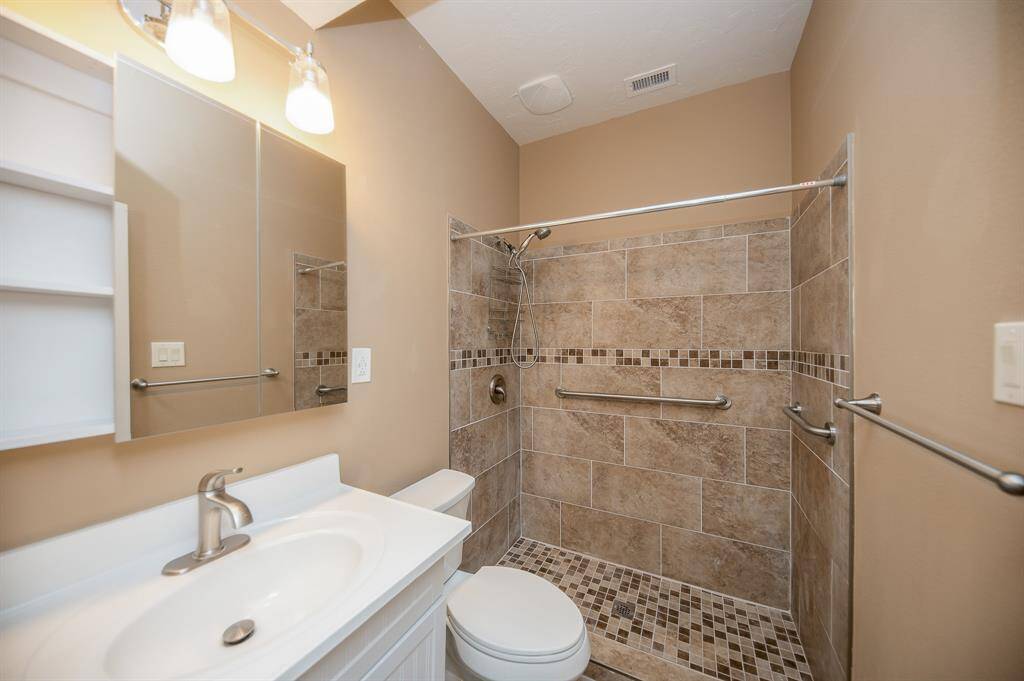
Bathroom with a neutral color palette, featuring a walk-in shower with tile surround, a single vanity with ample counter space, and built-in shelving for storage.
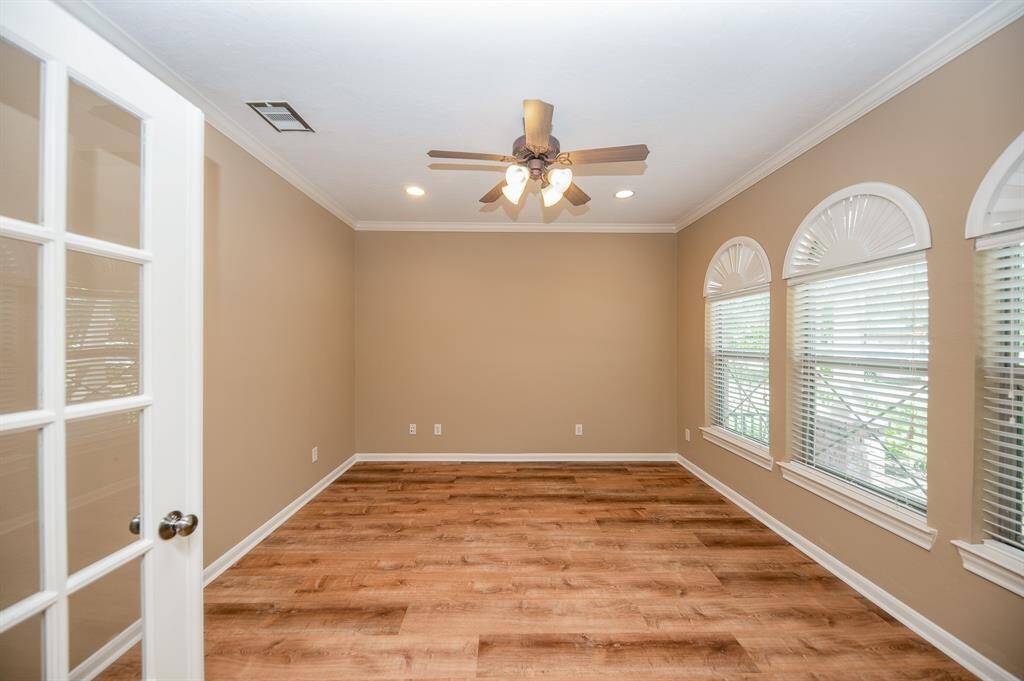
Office Room is spacious with laminate wood flooring, and large arched windows providing natural light. It features a ceiling fan and has glass-paneled French doors.
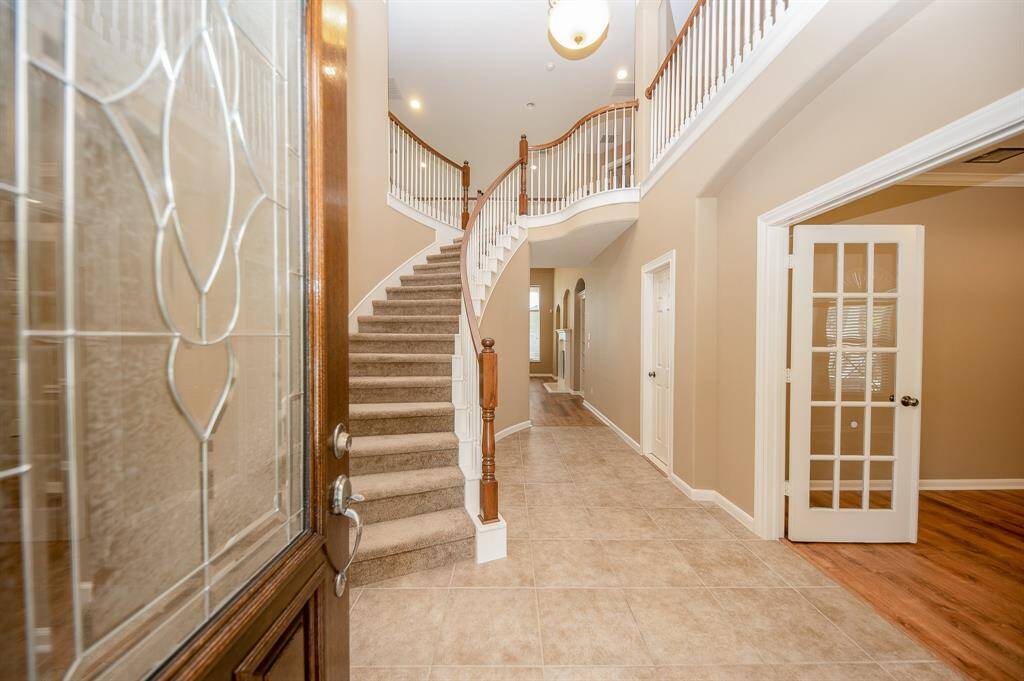
An inviting, well-lit entryway featuring a grand staircase with wooden banisters, tiled flooring that transitions into hardwood, and an elegant French door leading to an adjacent Office Room.
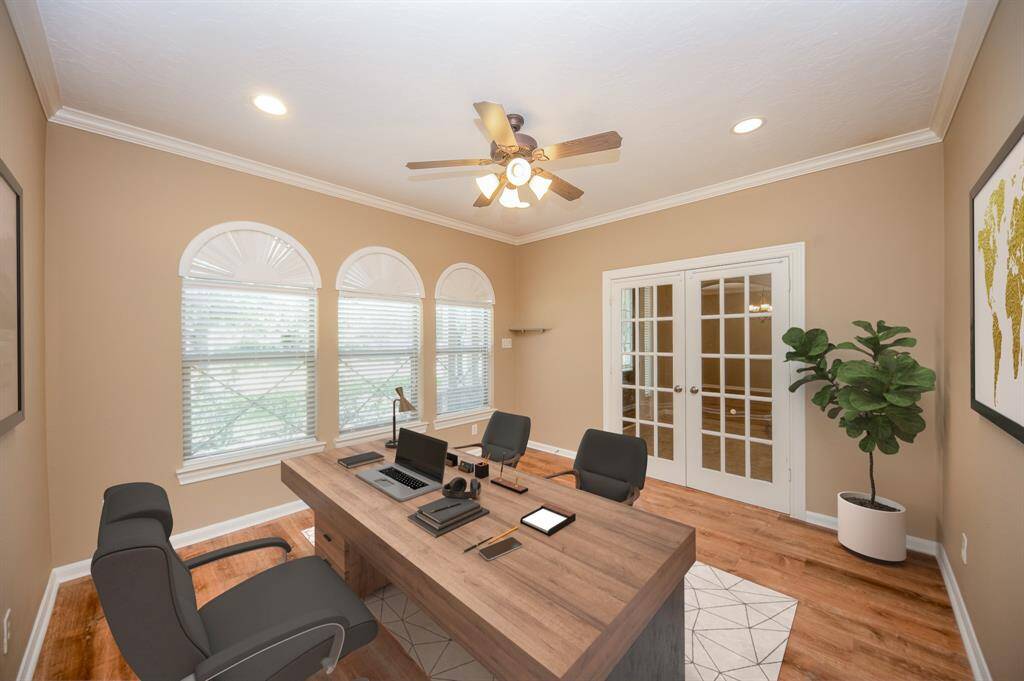
This is a well-lit home office area with Laminate wood floors, featuring three arched windows with blinds, a ceiling fan, and French doors leading to another room. Image is virtually staged.
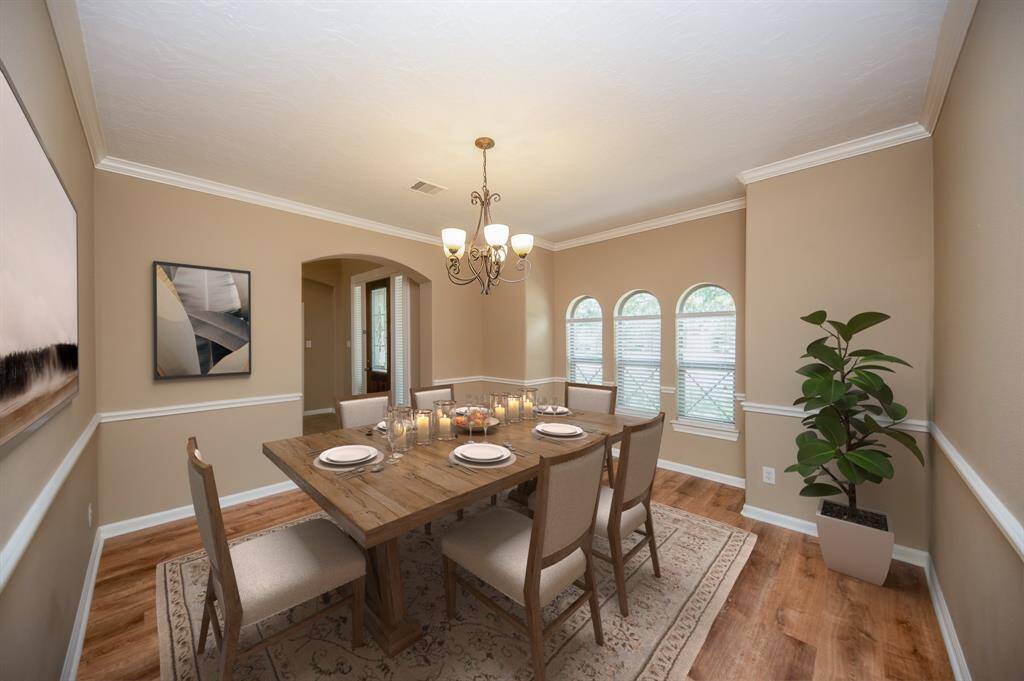
This is an elegant dining room featuring laminated wood floors, a traditional chandelier, large windows with natural light, and neutral color walls, creating a warm and inviting space for meals and gatherings. Image is virtually staged.
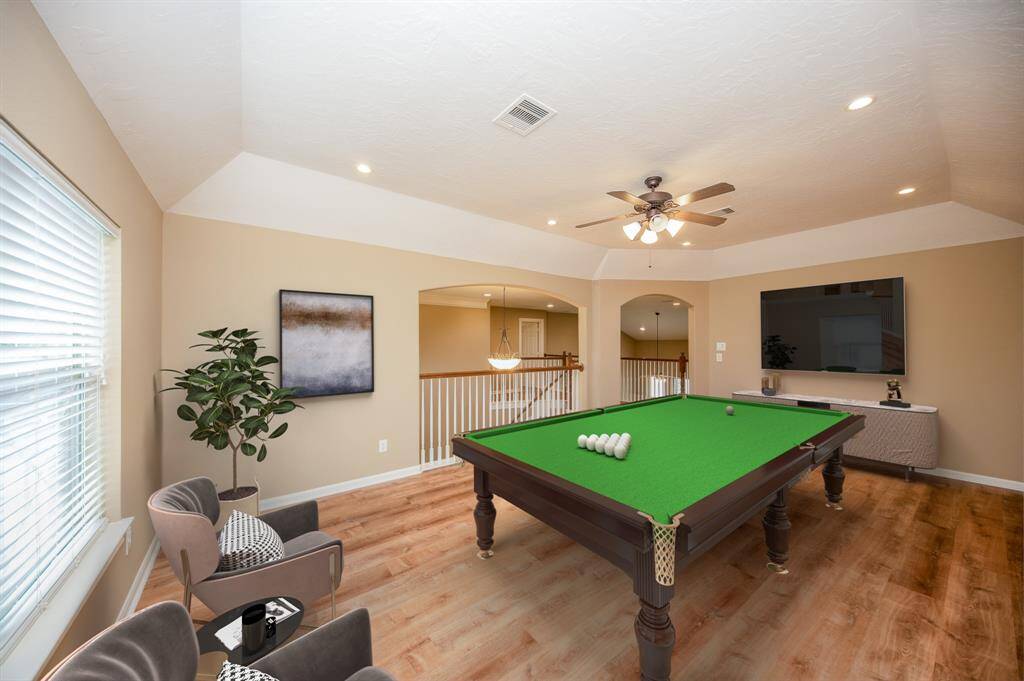
Game room is spacious and well-lit with Laminated wood floors. The room has very large with high ceilings with a ceiling fan, recessed lighting, and is finished with neutral colors. It offers a welcoming space for entertainment and relaxation. Image is virtually staged.
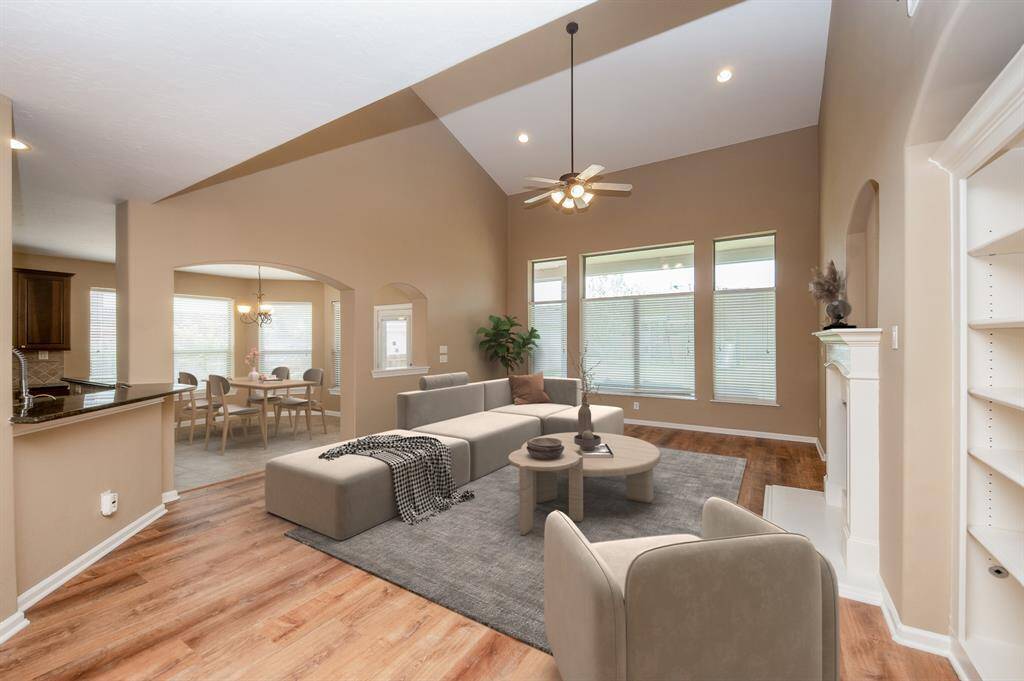
The Family Room is a spacious, open-concept area with a seamless transition to the breakfast/kitchen areas, featuring high ceilings, ample natural light, and modern finishes. The room has a fireplace and is accented by elegant built-in shelving. Image is virtually staged.
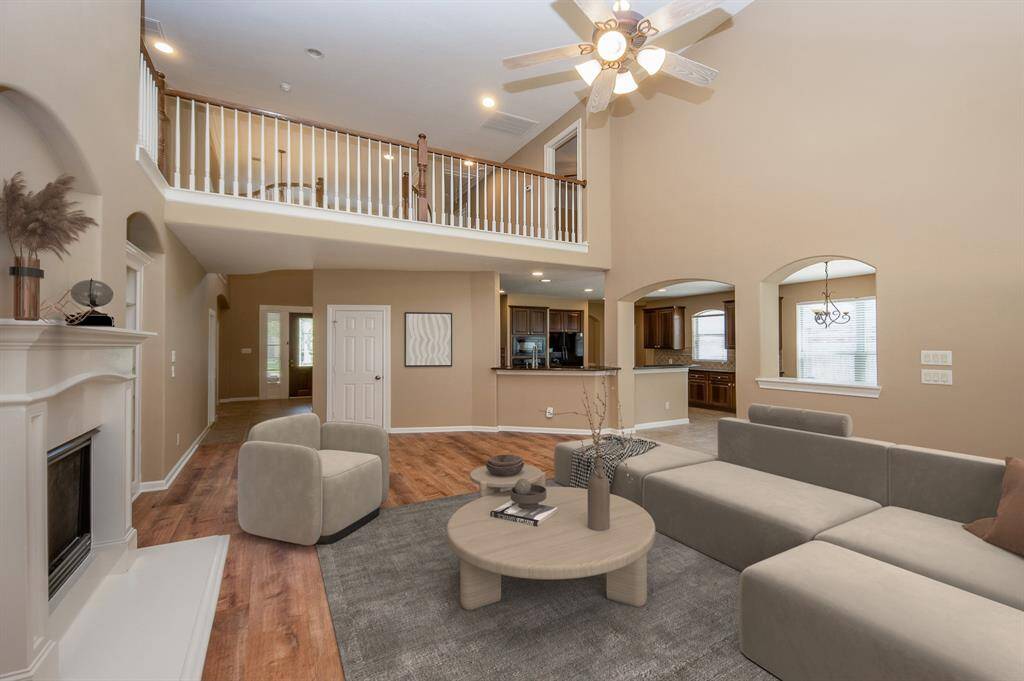
Family Room is spacious, open-concept area with high ceilings, a fireplace, and abundant natural light. The area connects seamlessly to the kitchen and has an overlooking balcony from the second floor, offering a blend of comfort and modern living. Image is virtually staged.
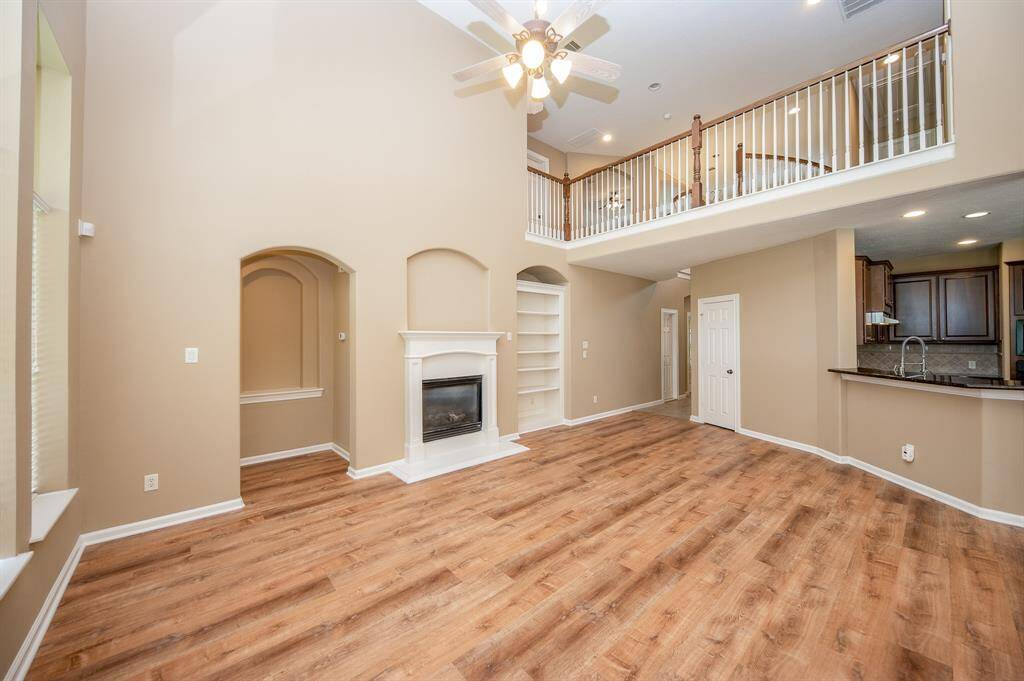
Family Room is a spacious, open-concept space featuring a high vaulted ceiling with an overlooking balcony, a cozy fireplace, and a connected kitchen area. The room boasts laminated wood flooring and is well-lit with natural and artificial light.
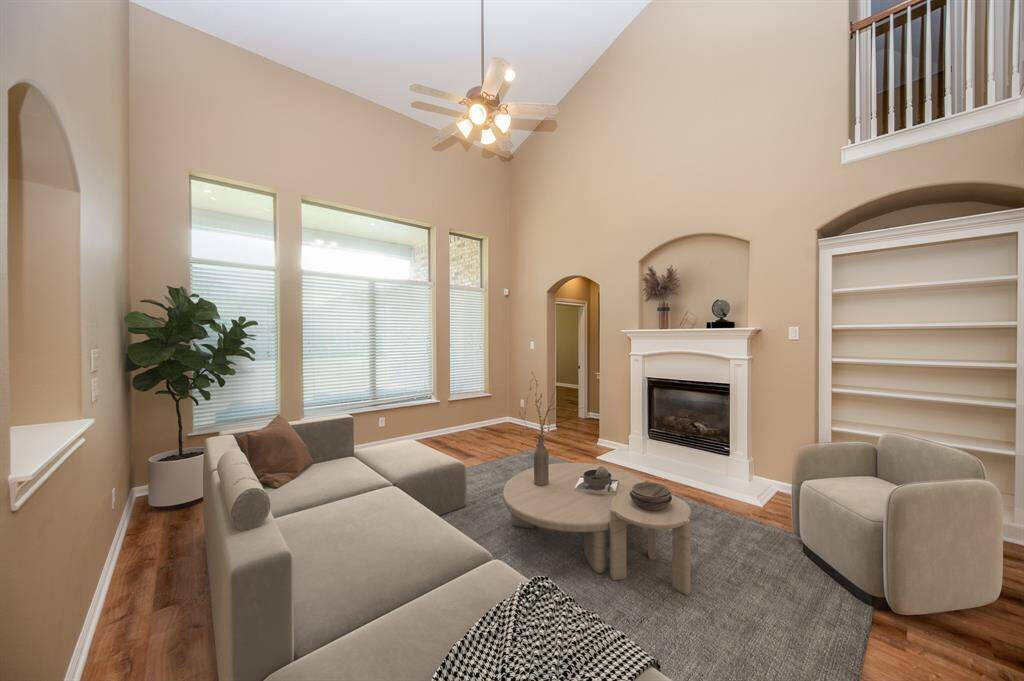
This Family Room is a spacious and well-lit area featuring high ceilings, large windows with blinds, a cozy fireplace, built-in shelving, and hardwood floors. The room has an open airy feel with a balcony overlook, adding to the sense of space. Image is virtually staged.
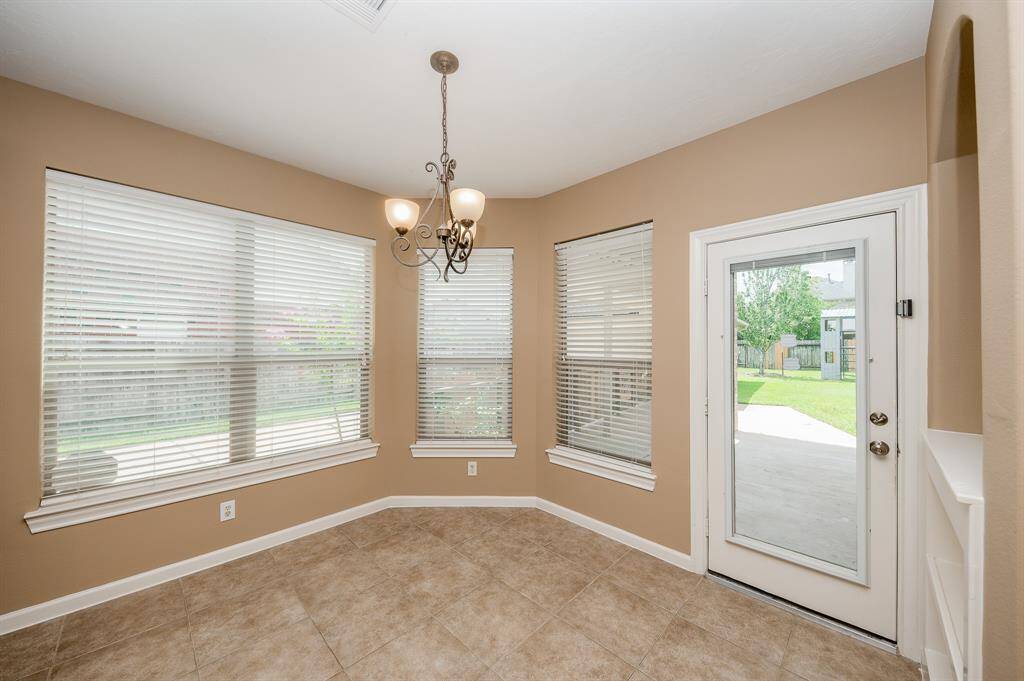
The breakfast area is well-lit, featuring tiled flooring,, multiple windows with blinds, a chandelier, and a glass door leading to the backyard and garage area.
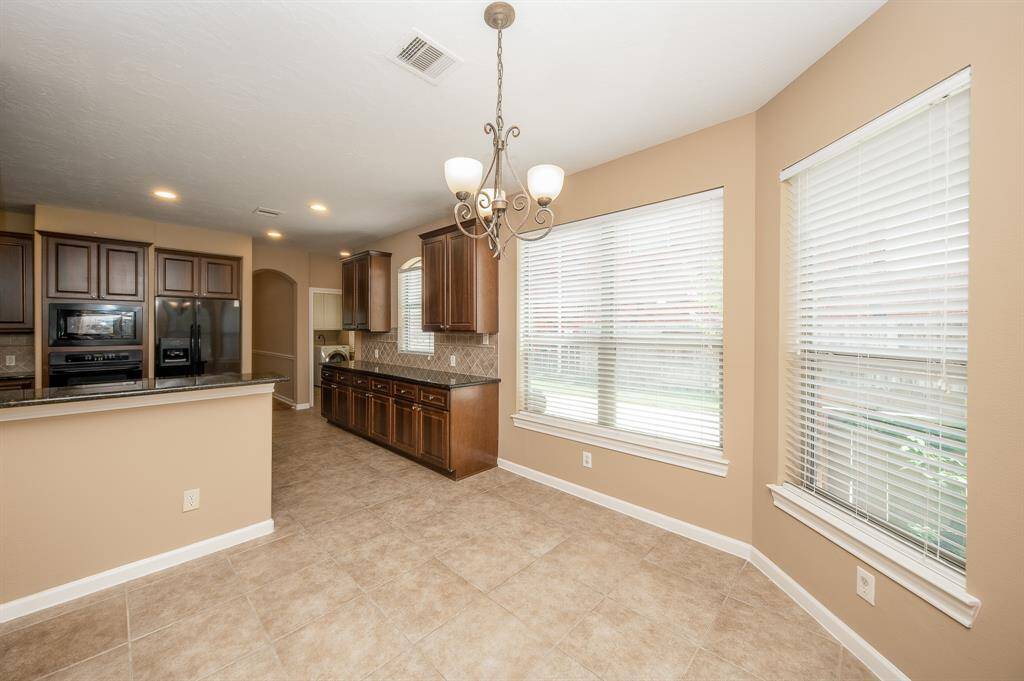
Kitchen is spacious with dark wood cabinetry, modern appliances, tiled flooring, and ample natural light from large windows. A chandelier adds an elegant touch above the dining area.
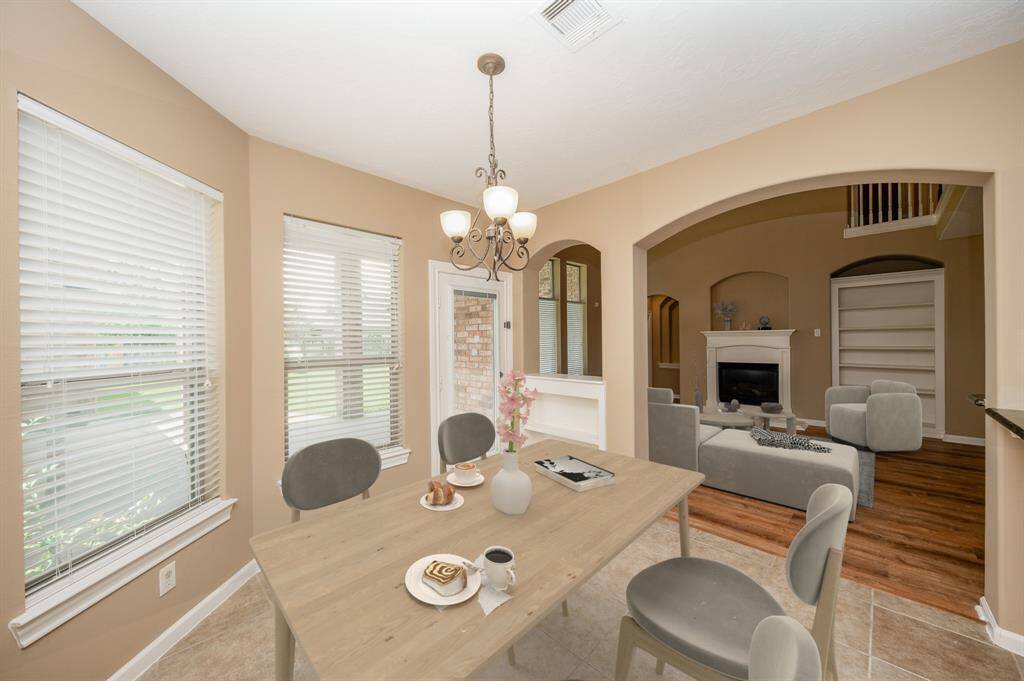
Breakfast area is cozy, well-lit area adjacent to a welcoming living room with a fireplace. The space features lots of large windows, tile in the dining area, and laminated wood floors in the living room, creating a seamless flow between the spaces. The archway adds an elegant touch to the open-plan design. Image is virtually staged.
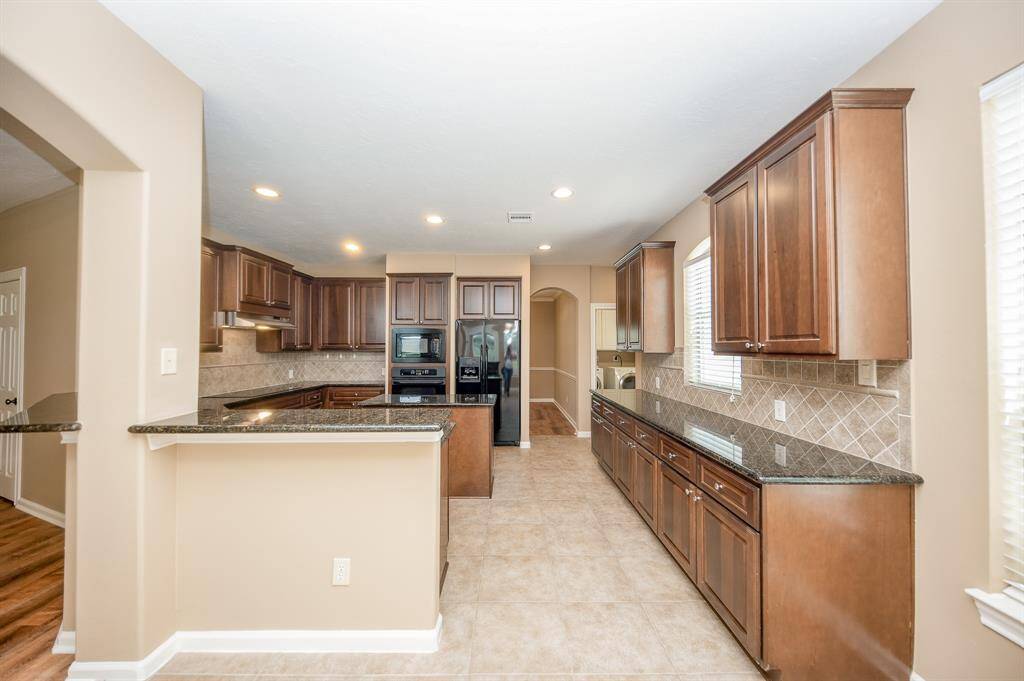
This is a spacious kitchen with modern stainless steel appliances, ample cherry wood cabinetry, and granite countertops, featuring a tiled backsplash and recessed lighting. The kitchen has a practical layout with a peninsula that could serve as a breakfast bar.
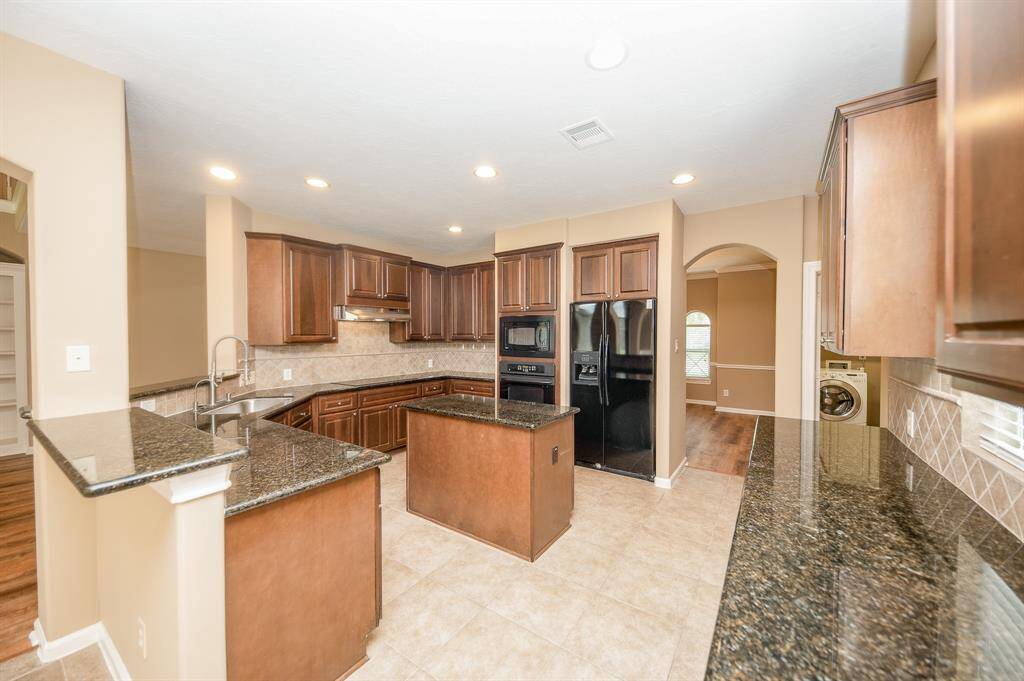
The photo showcases a spacious kitchen with dark wood cabinetry, granite countertops, modern appliances, and tile flooring. There's a convenient island and the room is well-lit with recessed lighting. An adjacent laundry area is visible, offering a practical layout flow.
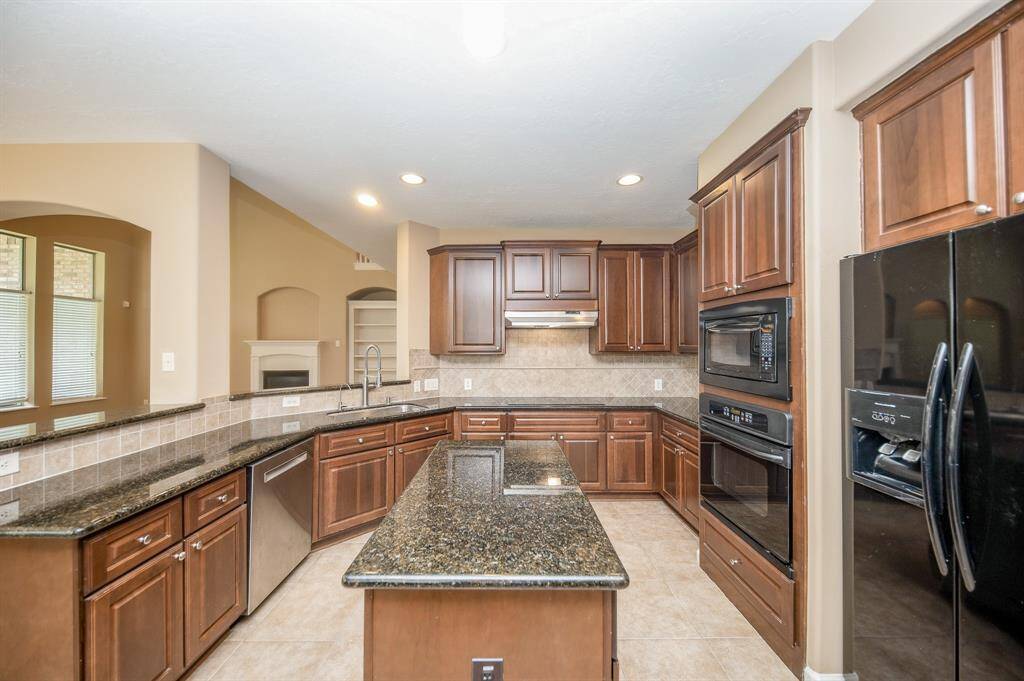
This kitchen features rich wooden cabinets, granite countertops, and modern black appliances. There's ample preparation space with a central island, and the layout is open to adjacent living areas, providing a seamless flow for entertaining.
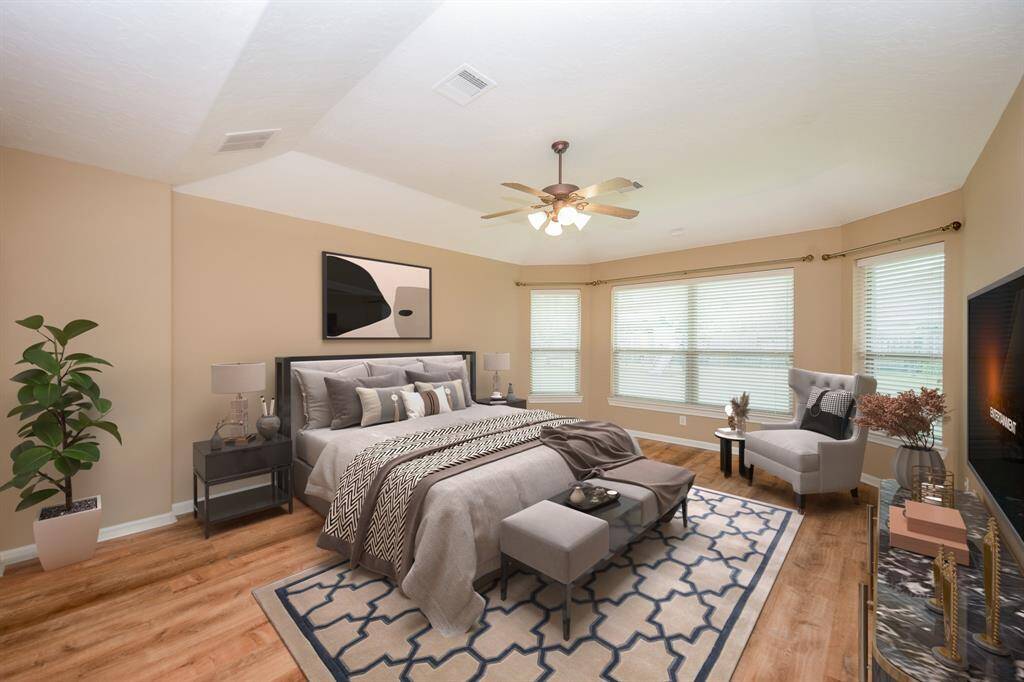
The Primary bedroom is spacious and well-lit featuring laminated wood floors, room enough for a seating area, and best of all ample natural light from three windows. Image is virtually staged.
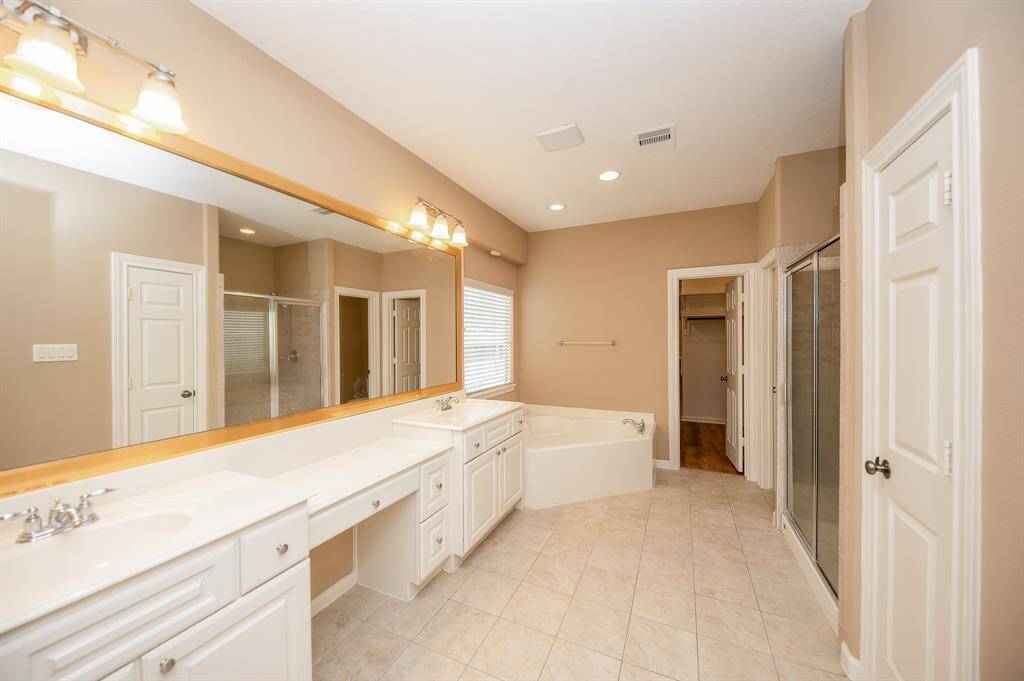
The photo shows a spacious, well-lit primary bathroom with dual vanity sinks, a large mirror, a separate shower enclosure, and a soaking tub. Neutral colors and tile flooring provide a versatile backdrop for personalization.
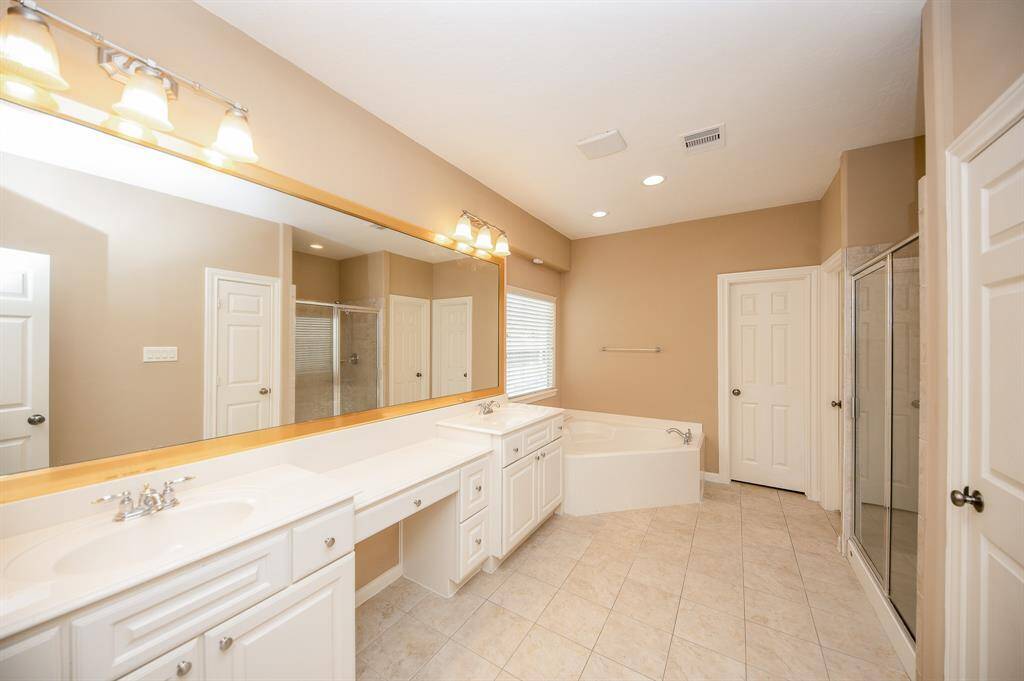
Primary Bathroom is spacious and well-lit featuring a large vanity with dual sinks, a big mirror, a separate shower enclosure, a soaking tub, and ample storage space.
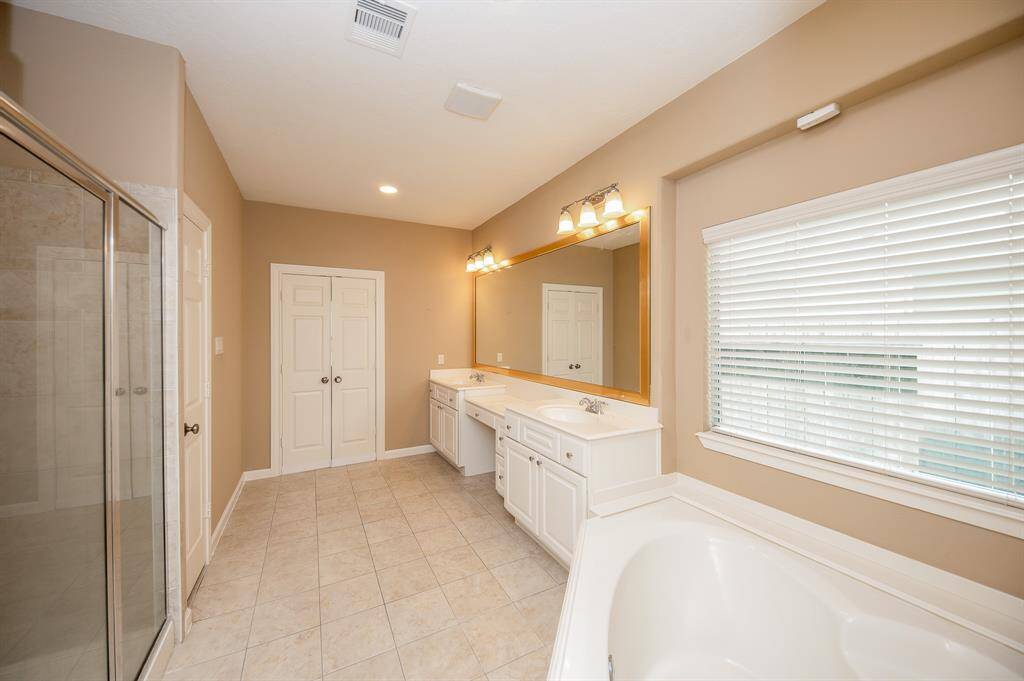
Primary Bathroom is a spacious featuring a dual-sink vanity, a large mirror with overhead lighting, a built-in bathtub, and a separate shower enclosure. The room is well-lit with natural light from a window with blinds and has tiled flooring.
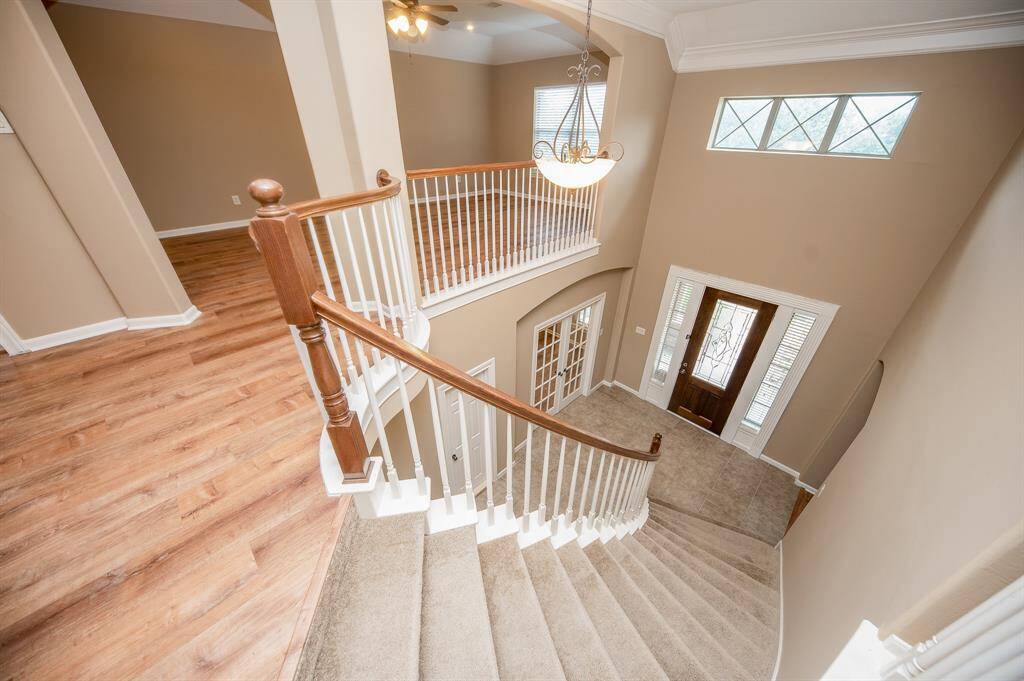
A spacious, well-lit entryway featuring a high ceiling with an elegant chandelier, a carpeted staircase with wood railing and white spindles, and leading to a welcoming front door with sidelights.
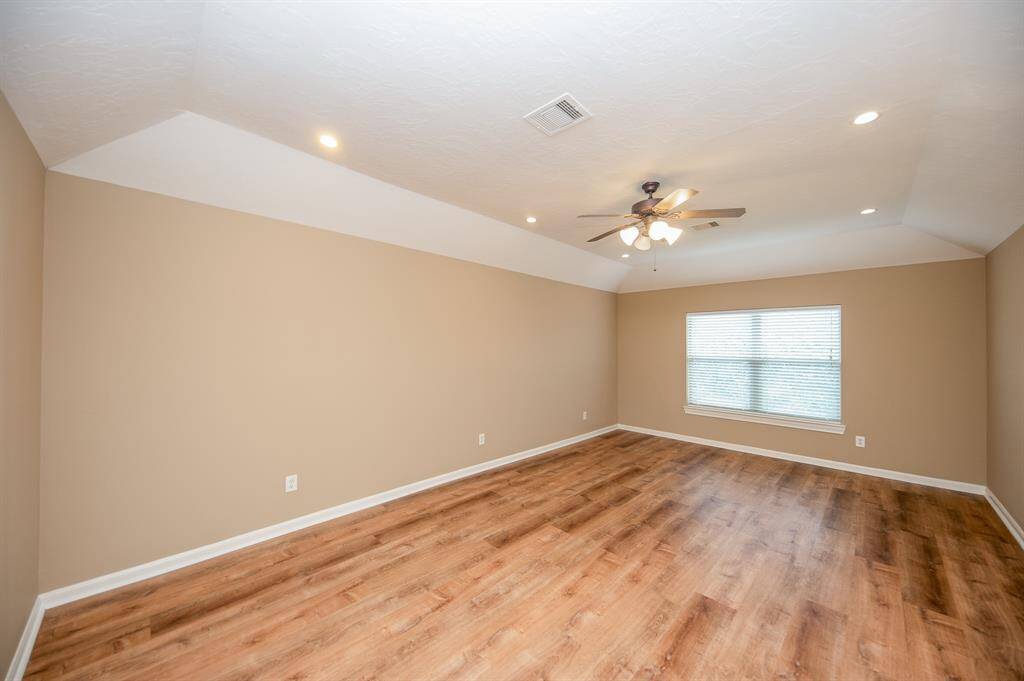
Bedroom are nicely sized with sloped ceilings, laminated wood floors, ample lighting, and a large window.
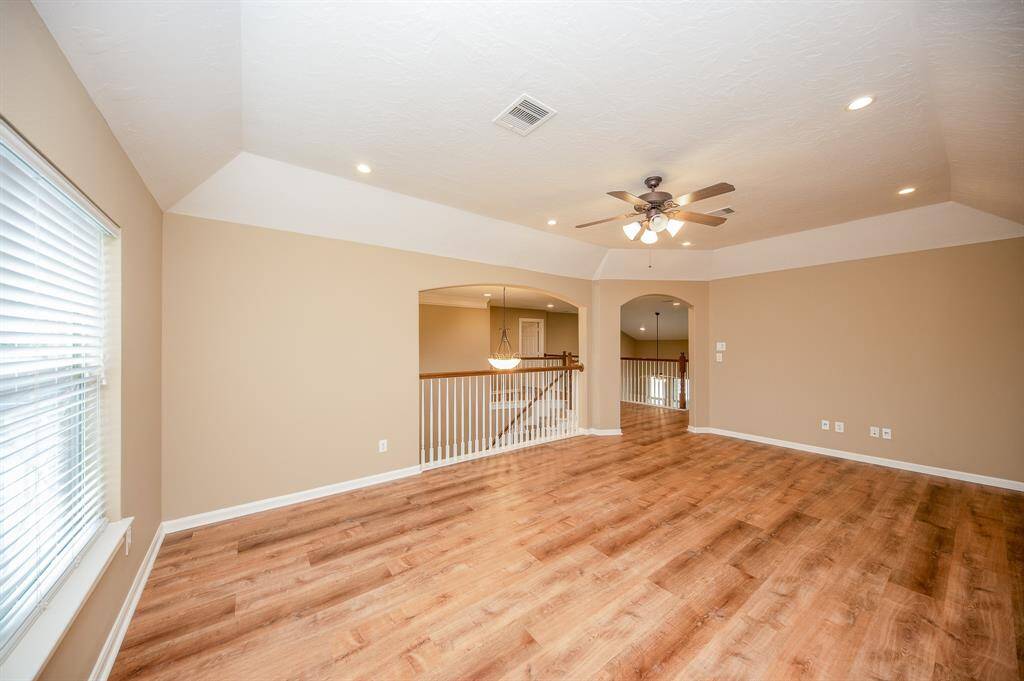
Game room is very large, well-lit with laminated wood floors, neutral wall colors, and a ceiling fan. Open concept with a railing overlooking the lower level.
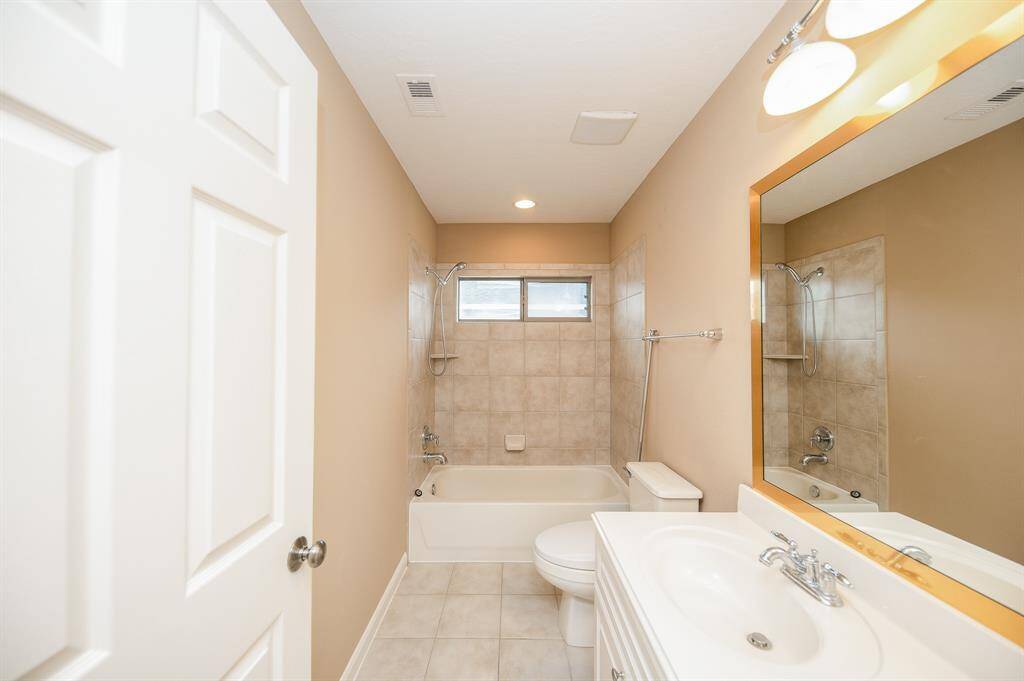
Bathroom is a well-lit, neutral-toned featuring a combination tub and shower, a single vanity with ample counter space, and a large mirror. The room includes tiled flooring, with a small, frosted window providing natural light.
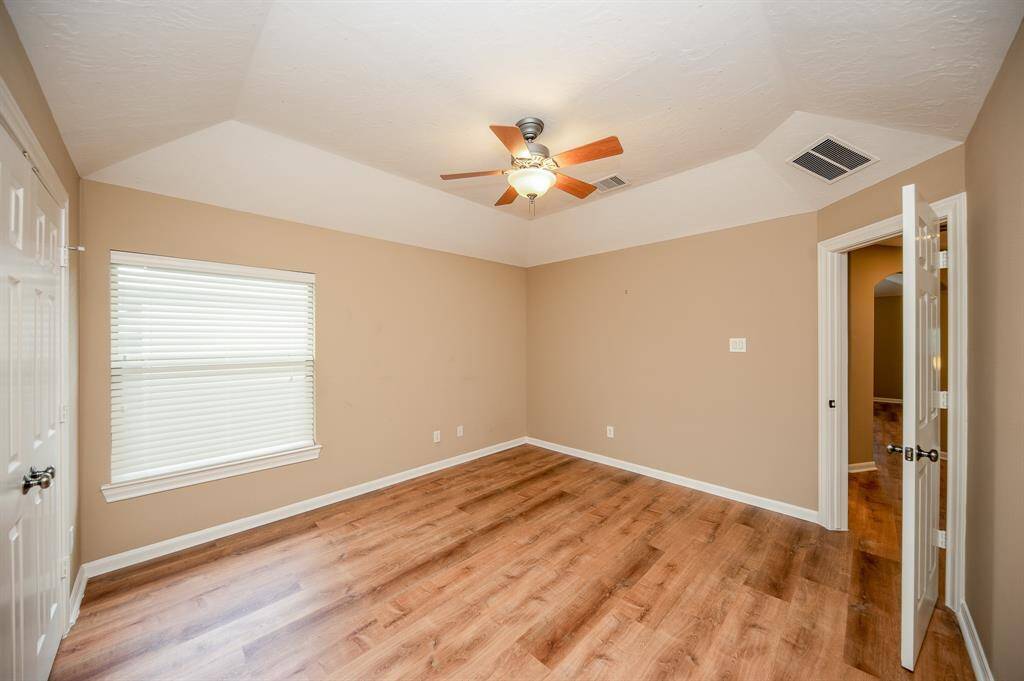
Bedroom is generous on space well-lit with neutral walls and laminate wood flooring. It features a large window with blinds, a ceiling fan with lights.
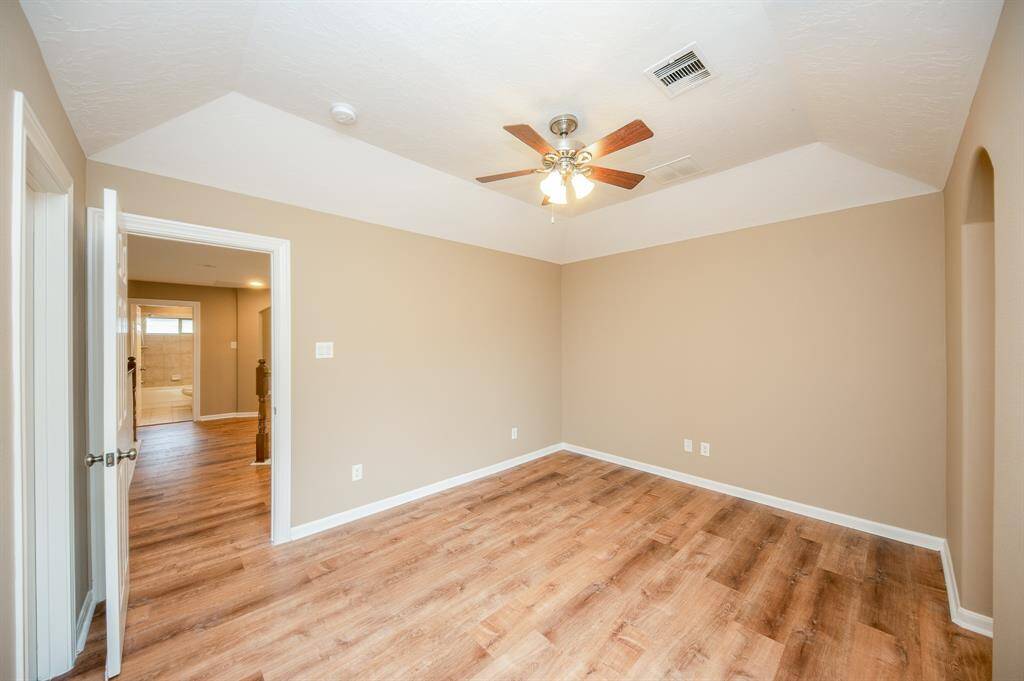
Bedroom is a spacious, well-lit room with neutral wall colors, laminate wood flooring. It features a vaulted ceiling with ceiling fan.
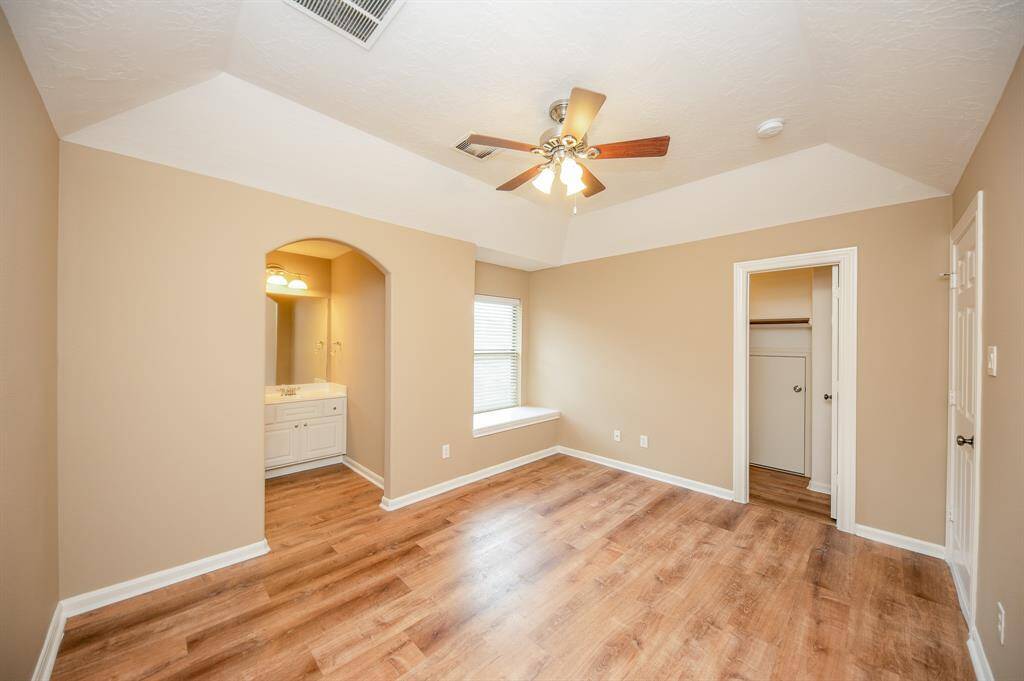
A spacious room featuring laminate wood flooring, a ceiling fan, and neutral wall colors. Adjacent bathroom includes a built-in vanity area with cabinetry.
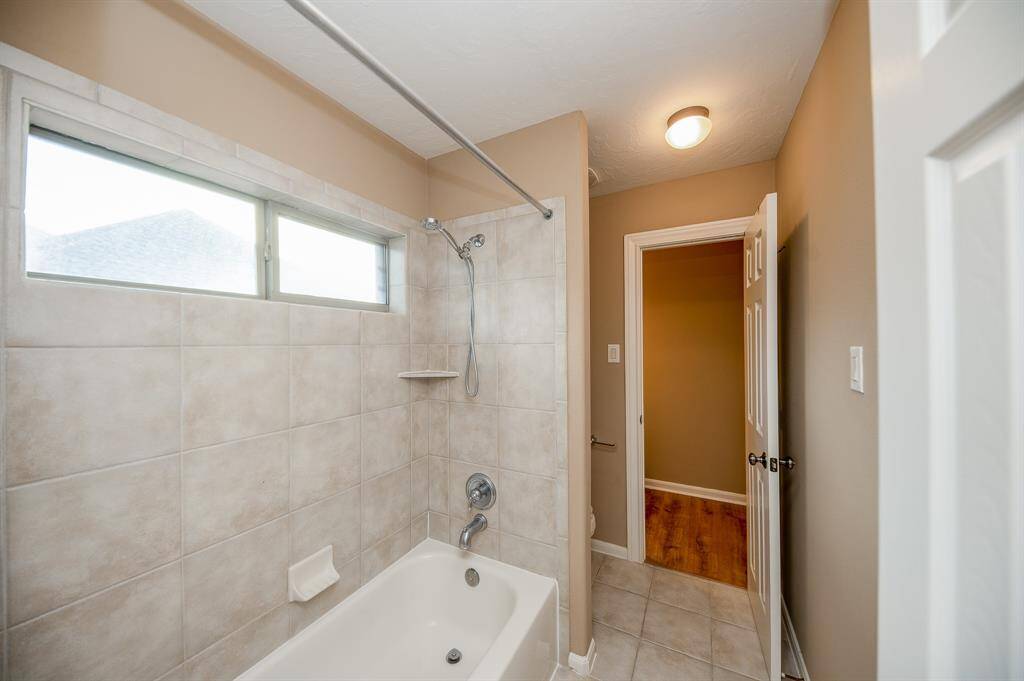
This is a well-lit, neutral-toned full bathroom featuring a built-in tub with a shower, tiled walls, a frosted glass window for privacy and natural light, and an accessible doorway leading to an adjoining bedroom with laminated wood flooring.
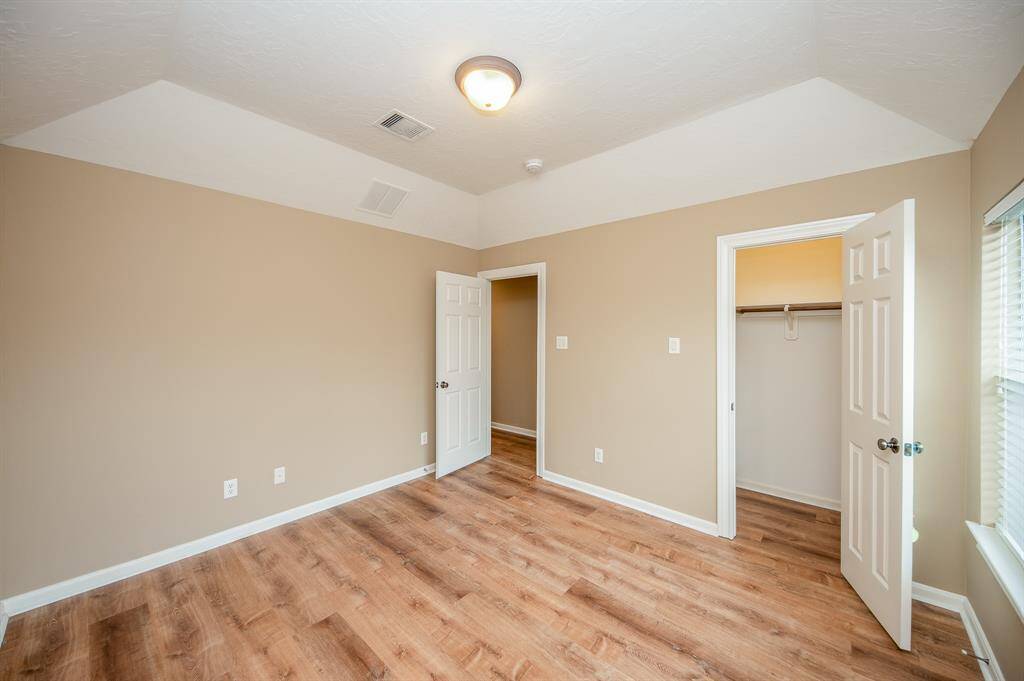
This is a spacious room with laminated wood flooring. It features a vaulted ceiling, lots of closet space.
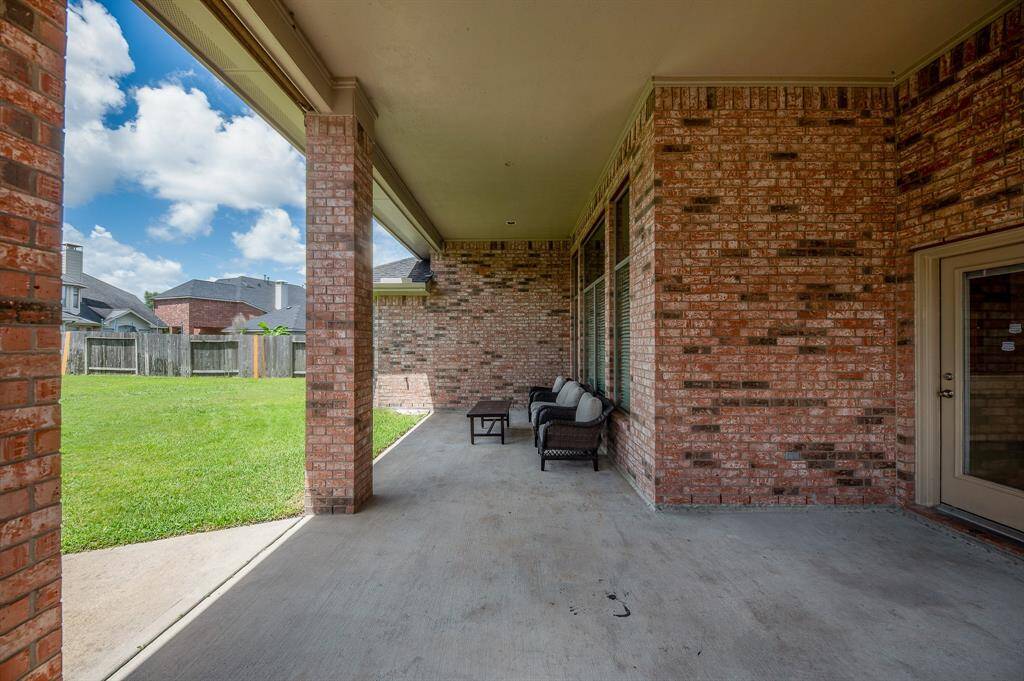
Covered patio is spacious with brick walls, offering an excellent outdoor lounging area with a view of the green backyard and privacy fencing.
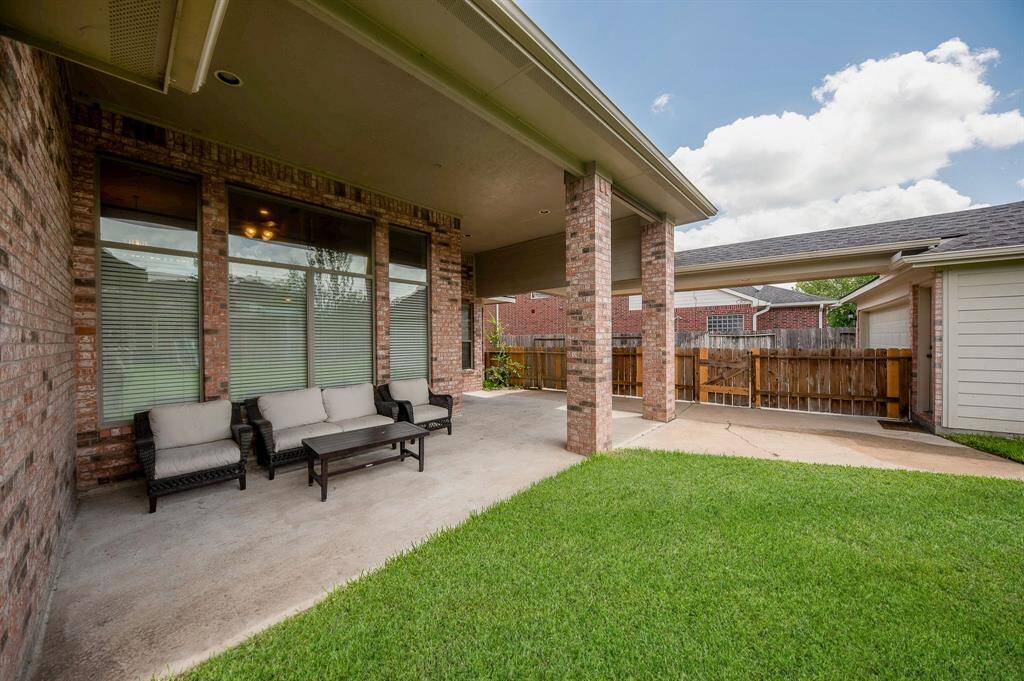
A well-maintained backyard patio with a covered seating area, brick exterior, and a lush green lawn, offering a comfortable outdoor living space.
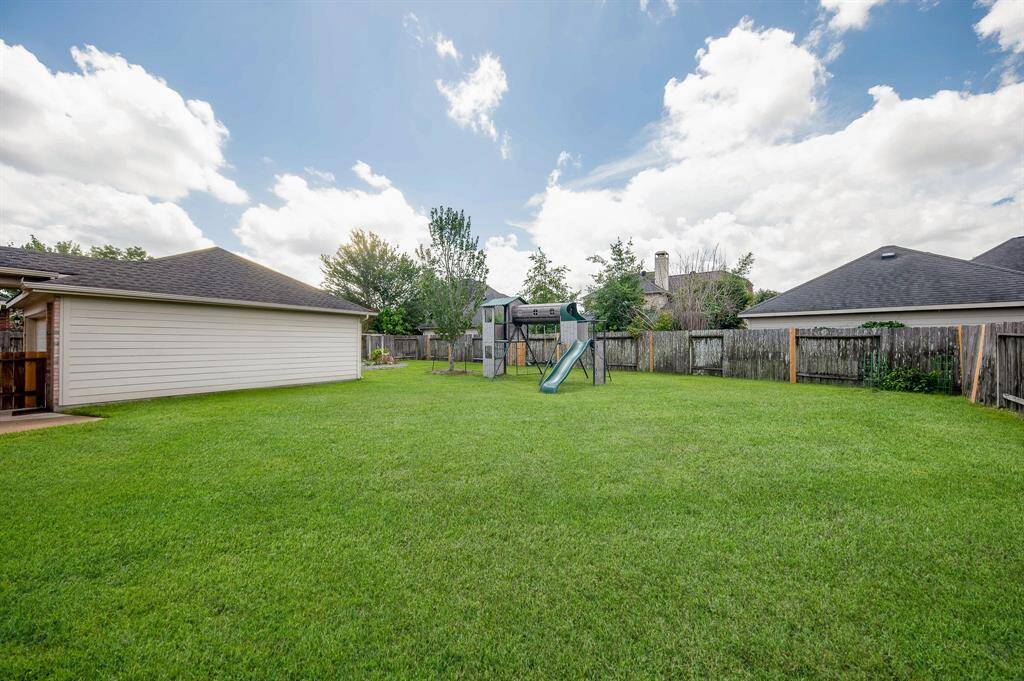
A spacious backyard with well-maintained green grass, showing detached 2-car garage in background. A wooden fence surrounding the property for privacy and a great playset for children's and family-friendly space.
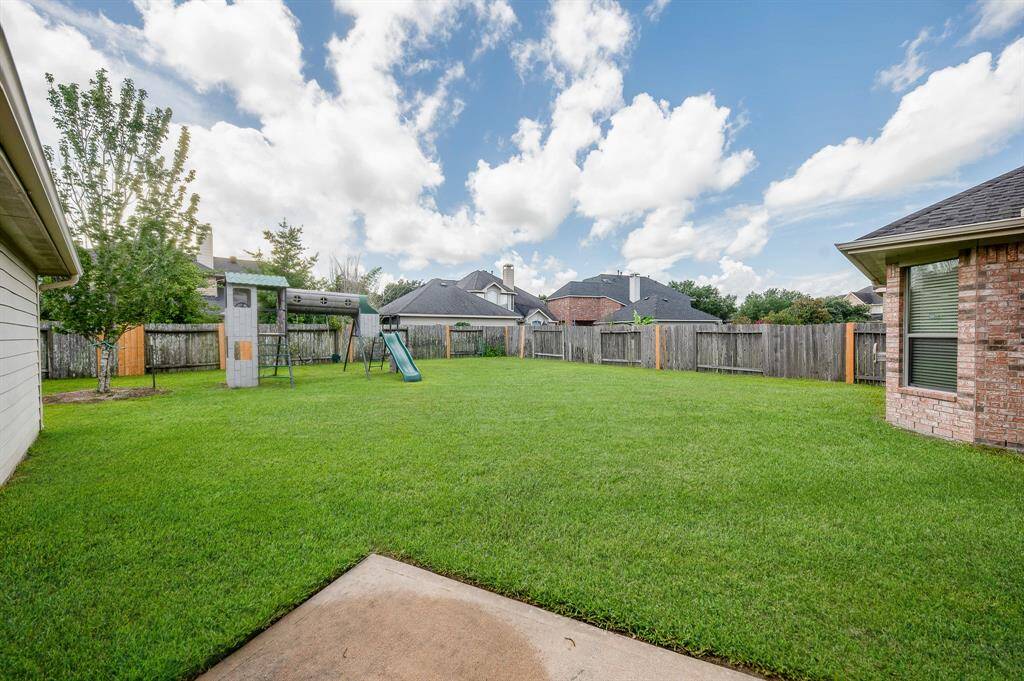
Spacious backyard features a well-maintained lawn, privacy fencing, and a playset, offering a perfect outdoor space for family activities and relaxation.
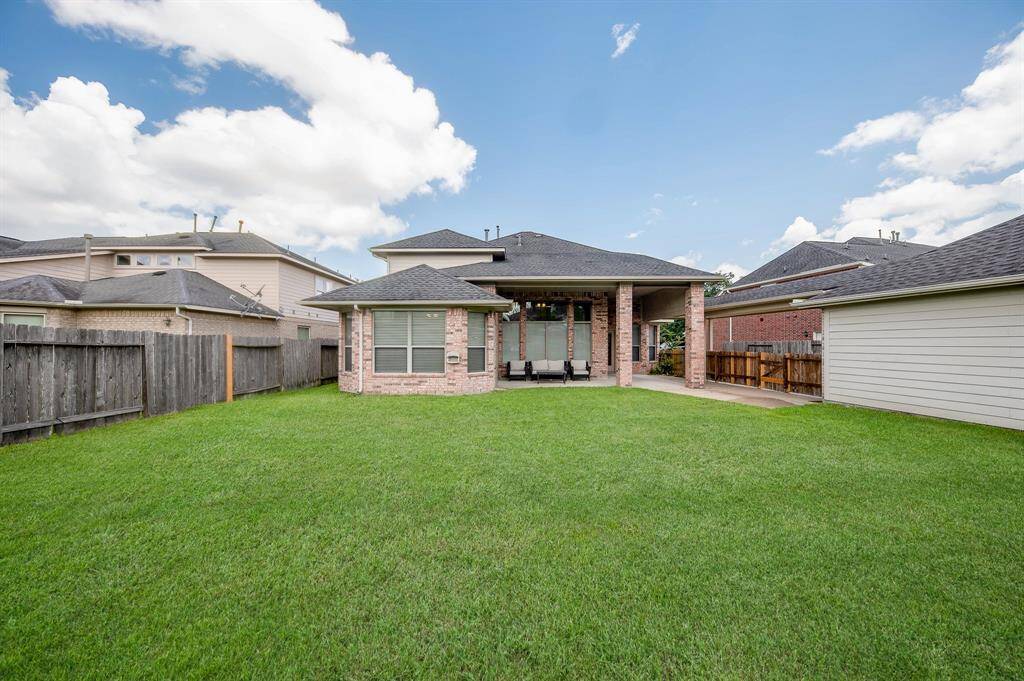
Spacious backyard with lush green lawn, enclosed by a wooden privacy fence. Features a covered patio area. Ideal for outdoor activities and entertaining.
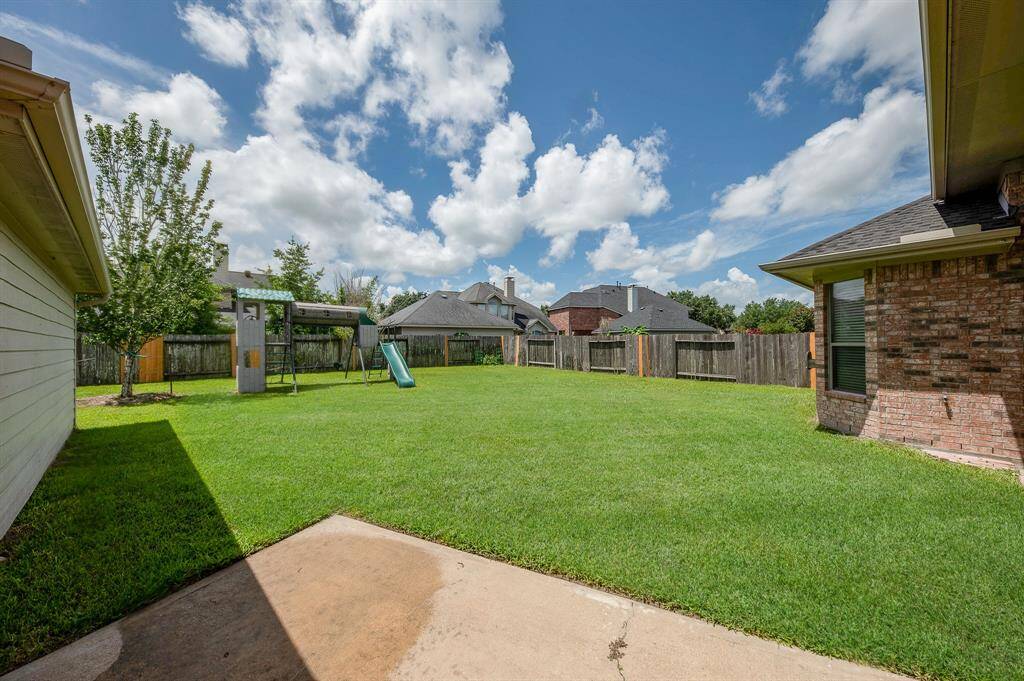
A large, well-maintained backyard with a lush green lawn, featuring a children's playset and surrounded by a privacy fence, ideal for family activities and outdoor relaxation.
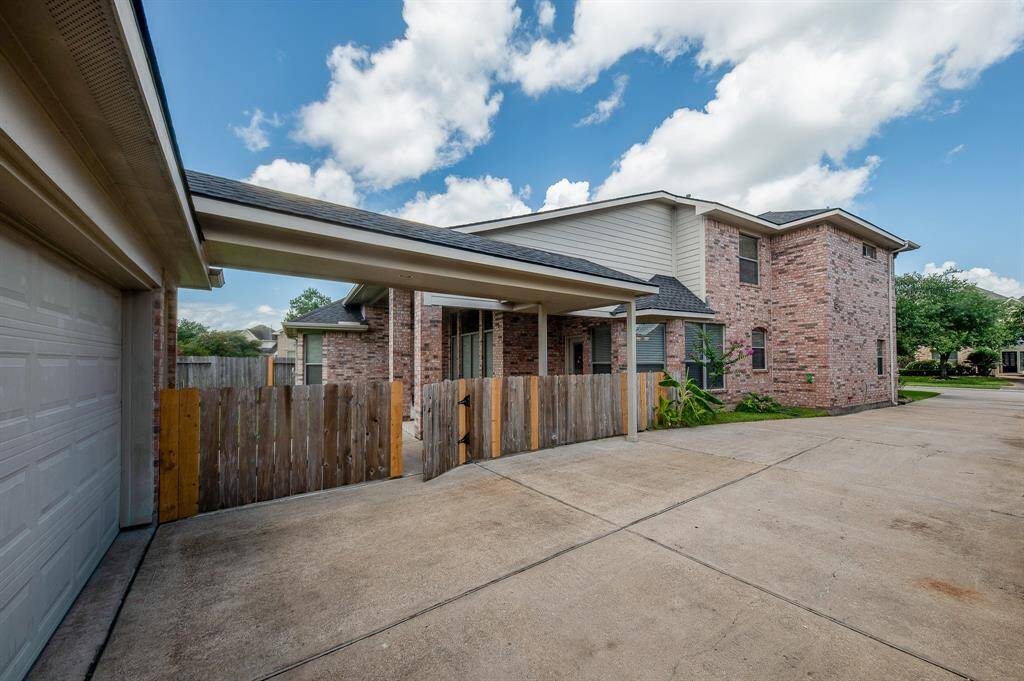
A long Driveway is adjacent to home, complete with a wooden privacy fence leading to the backyard.
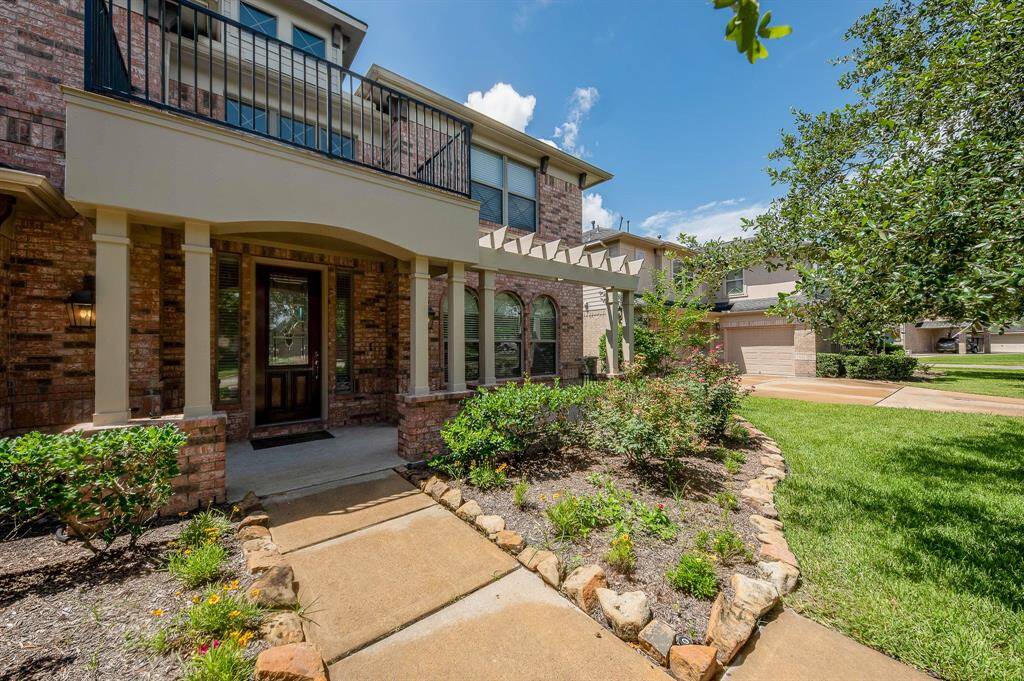
This is a two-story brick home featuring a covered front porch with columns, an upper balcony, arched windows, and a landscaped front yard.
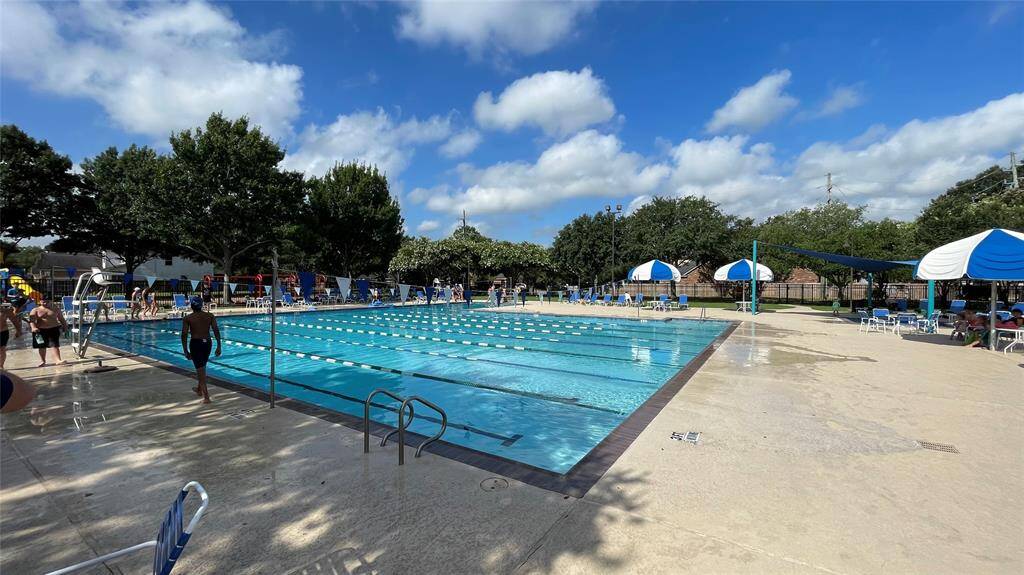
Community Swimming Pool
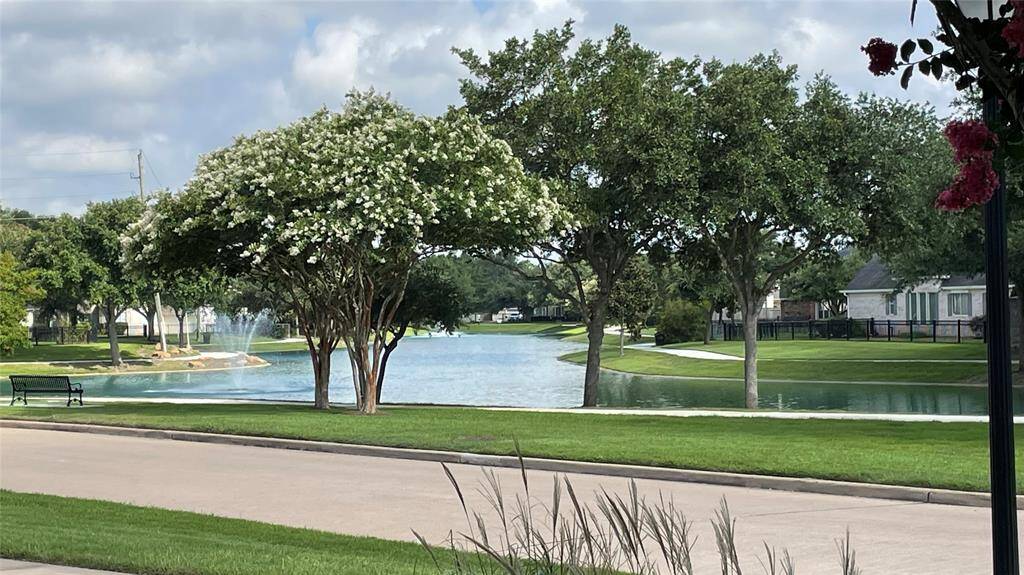
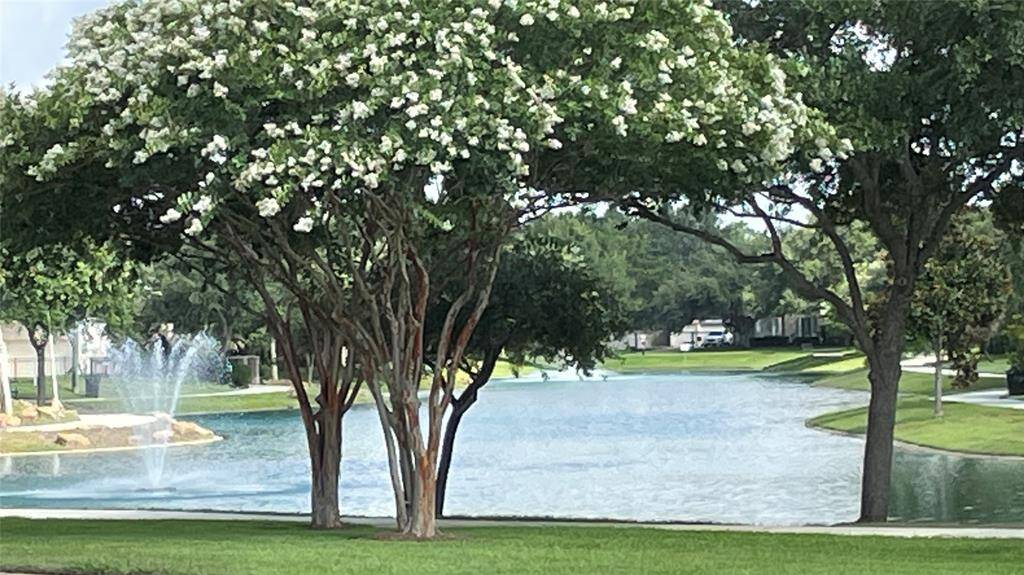
Beautiful lakes in community
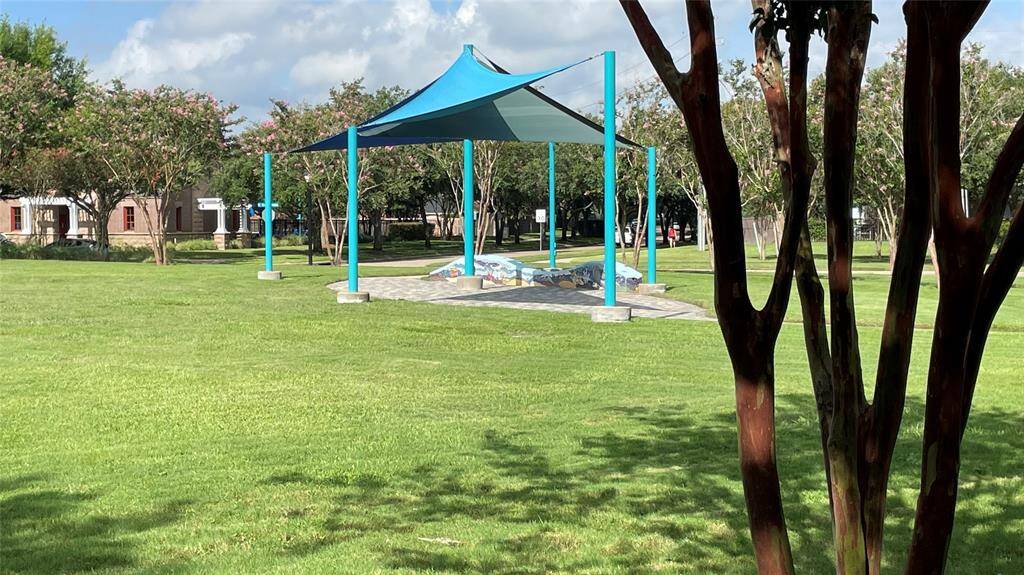
Community Park
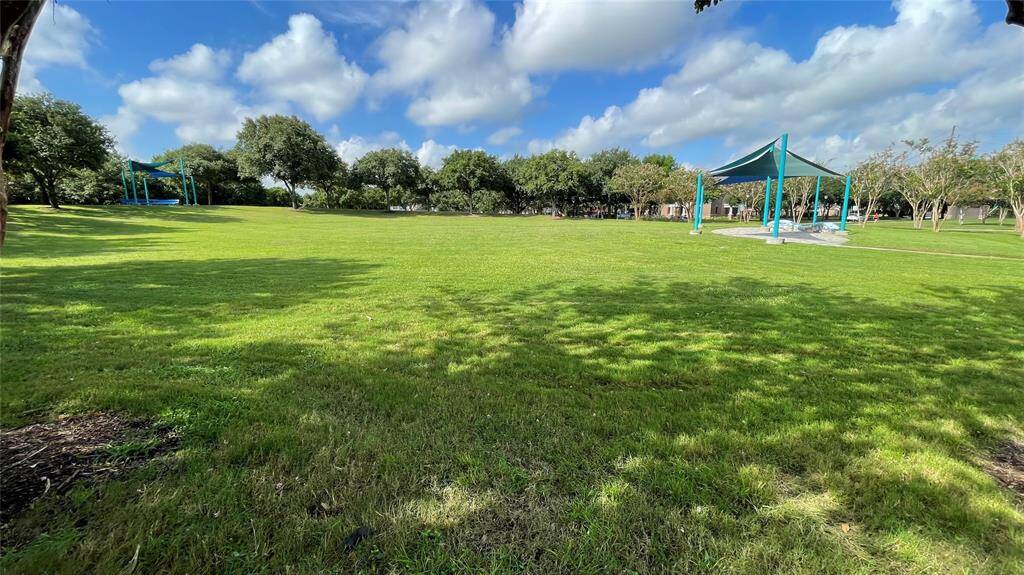

Lake and Walkway in the neighborhood