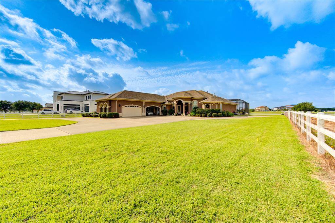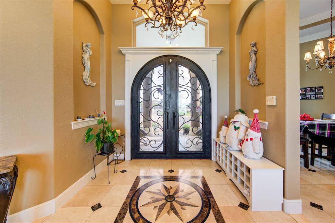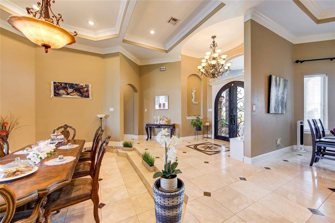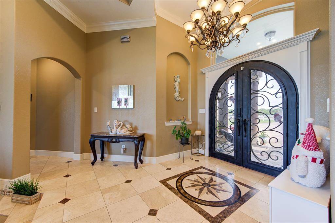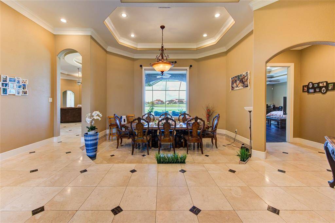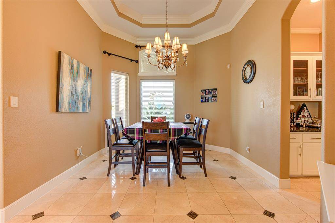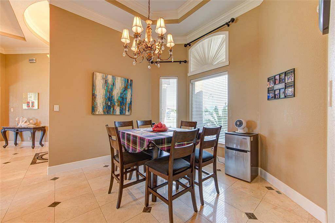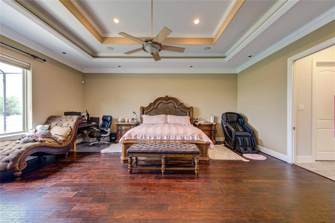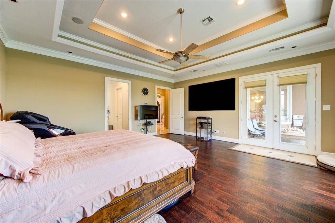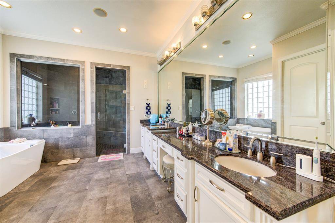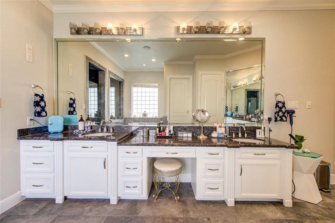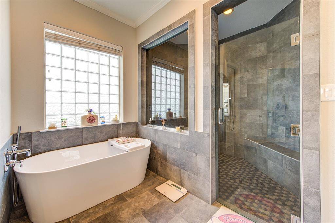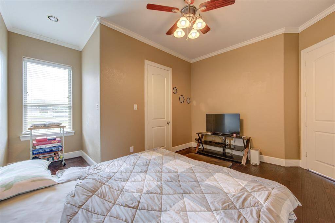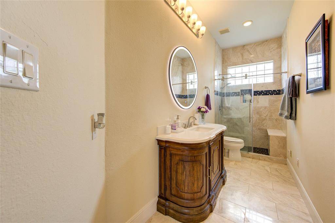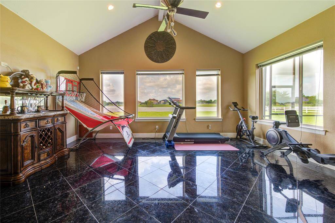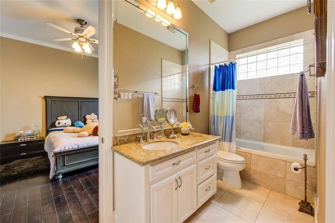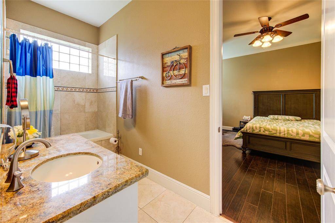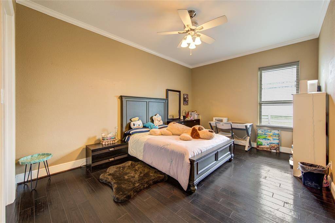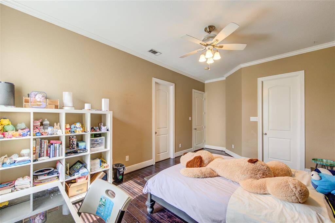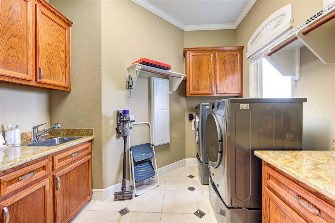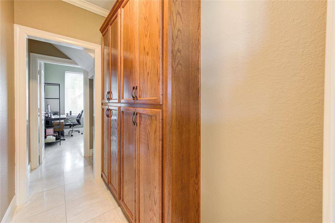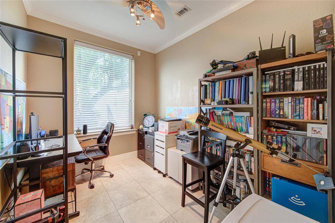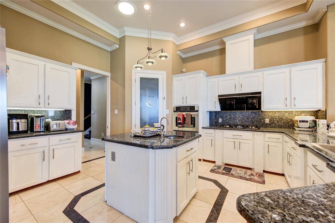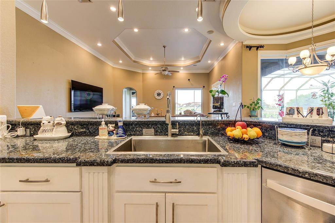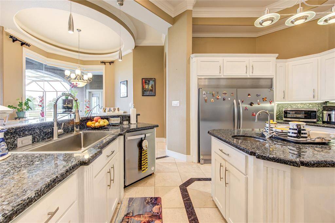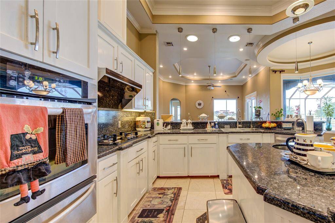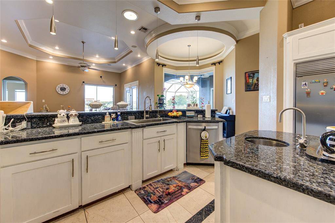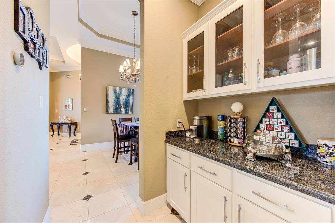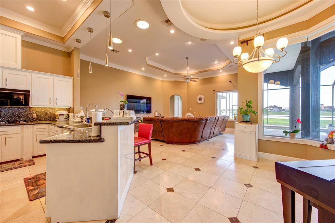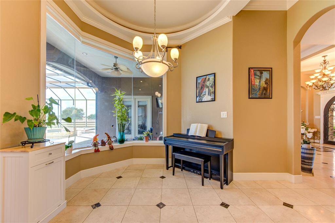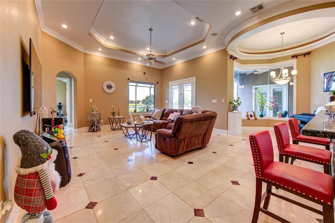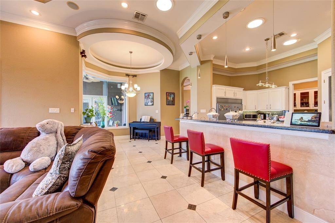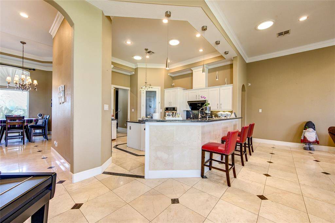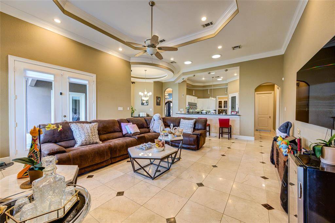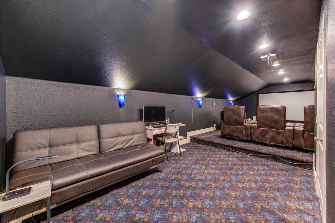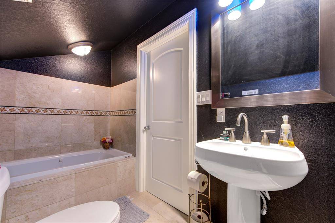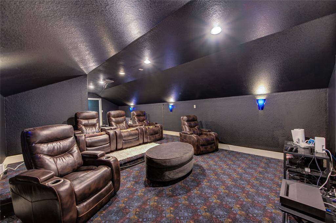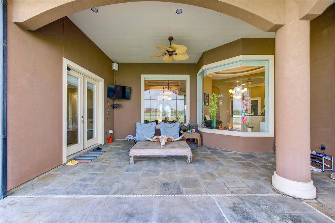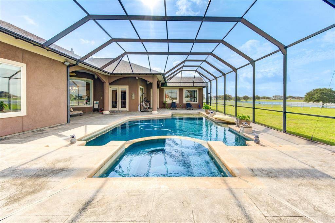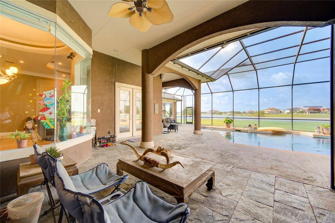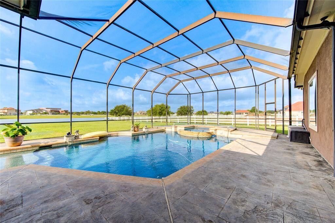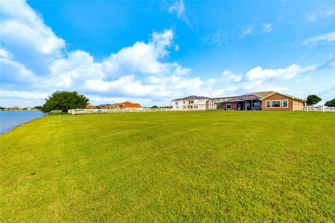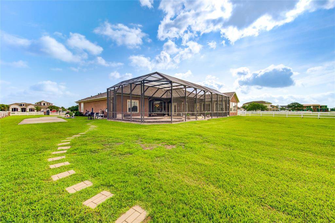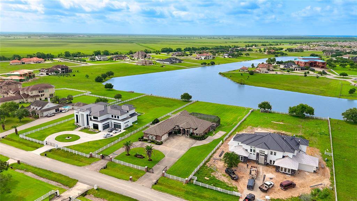5942 Sagamore Bay Lane, Houston, Texas 77469
$1,180,000
4 Beds
4 Full Baths
Single-Family
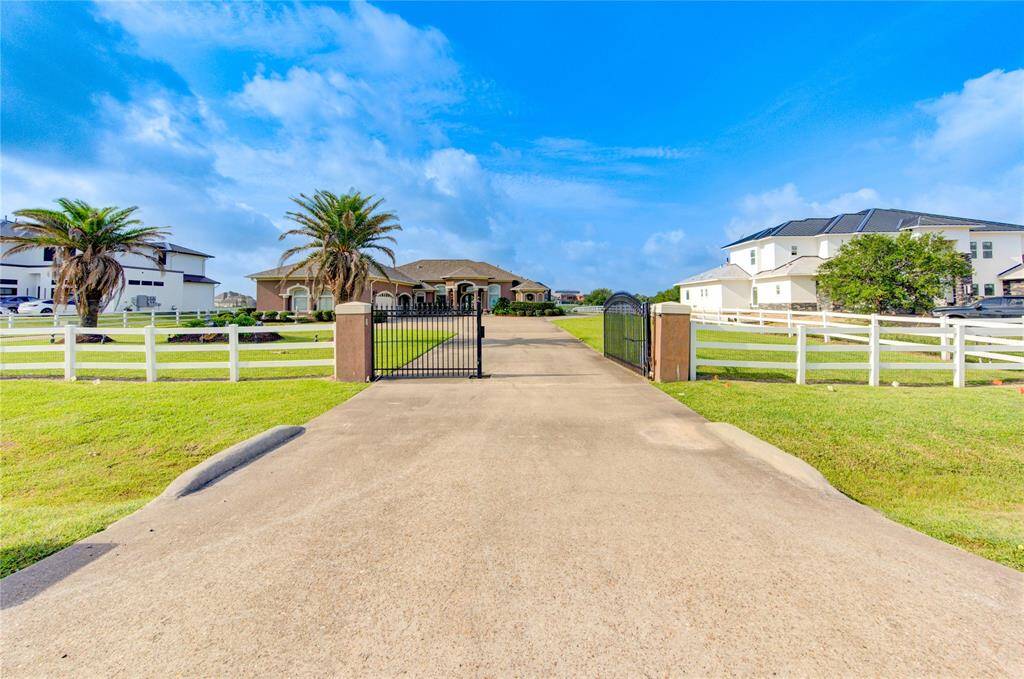

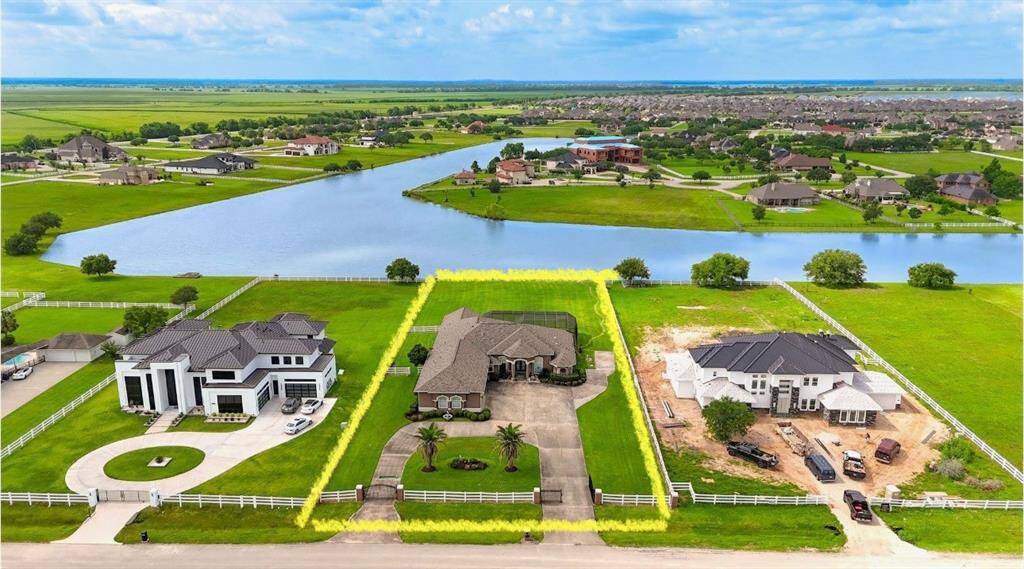
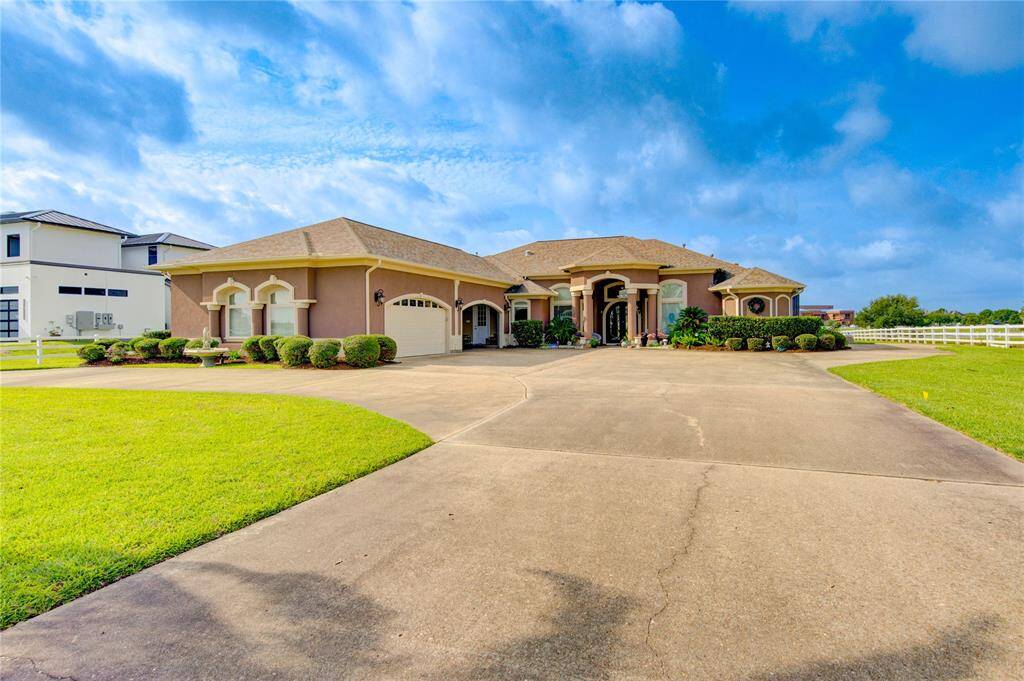
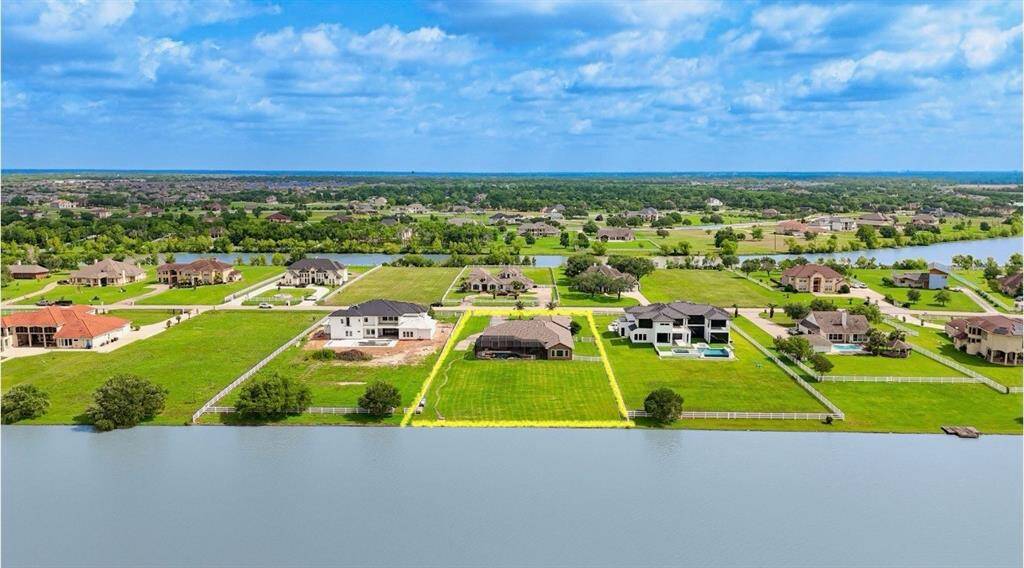
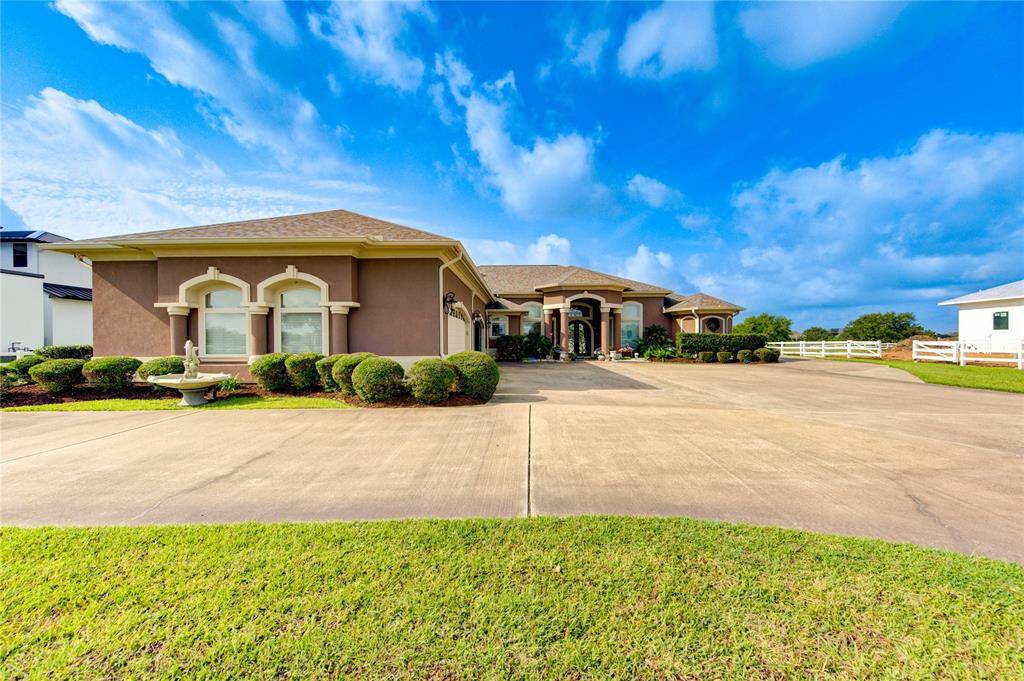
Request More Information
About 5942 Sagamore Bay Lane
Welcome to this 1.2 Acre breathtaking 4–5 bedroom, 4-bath lakefront retreat, packed with custom thoughtful design throughout. Set behind security gates, this fully fenced property offers both privacy and elegance. Step through iron-forged Cantera doors to panoramic lake views and enjoy outdoor living at its finest with a custom mosquito-screened saltwater pool and spa, it's ready for you to put outdoor kitchen. Inside, you'll find granite countertops throughout, a chef’s kitchen with stainless gas range, built-in refrigerator, and walk-in pantry. The renovated master bath features a double-head glass shower, luxury tub, and dual vanities for a spa-like experience. Hardwood and tile floors span the home, carpet only in the master closets and upstairs media room. newer guest bathroom. Additional: Oversized 4-car garage with hurricane-rated doors, Generator for uninterrupted comfort, Circular driveway and extra RV/trailer parking, country living by city, convenient to HIGHWAY I-59 & 99
Highlights
5942 Sagamore Bay Lane
$1,180,000
Single-Family
4,900 Home Sq Ft
Houston 77469
4 Beds
4 Full Baths
52,505 Lot Sq Ft
General Description
Taxes & Fees
Tax ID
2156030020560901
Tax Rate
1.5689%
Taxes w/o Exemption/Yr
$23,278 / 2024
Maint Fee
Yes / $1,127 Annually
Room/Lot Size
Living
16 X 12
Dining
11 X 12
Kitchen
15 X 12
1st Bed
21 x 20
5th Bed
12 x 16
Interior Features
Fireplace
No
Floors
Carpet, Engineered Wood, Tile
Heating
Central Gas
Cooling
Central Electric
Connections
Electric Dryer Connections, Washer Connections
Bedrooms
2 Bedrooms Down, Primary Bed - 1st Floor
Dishwasher
Yes
Range
Yes
Disposal
Yes
Microwave
Yes
Oven
Convection Oven, Double Oven, Electric Oven
Energy Feature
Attic Fan, Attic Vents, Ceiling Fans, Generator, Insulated Doors, Insulated/Low-E windows, Tankless/On-Demand H2O Heater
Interior
Alarm System - Owned, Crown Molding, Fire/Smoke Alarm, Formal Entry/Foyer, High Ceiling, Refrigerator Included, Spa/Hot Tub, Window Coverings
Loft
Maybe
Exterior Features
Foundation
Slab
Roof
Composition
Exterior Type
Stucco
Water Sewer
Public Water, Septic Tank
Exterior
Covered Patio/Deck, Fully Fenced, Patio/Deck, Porch, Sprinkler System
Private Pool
Yes
Area Pool
Maybe
Lot Description
Waterfront
New Construction
No
Listing Firm
Schools (LAMARC - 33 - Lamar Consolidated)
| Name | Grade | Great School Ranking |
|---|---|---|
| Carter Elem | Elementary | None of 10 |
| Reading Jr High | Middle | 9 of 10 |
| George Ranch High | High | 7 of 10 |
School information is generated by the most current available data we have. However, as school boundary maps can change, and schools can get too crowded (whereby students zoned to a school may not be able to attend in a given year if they are not registered in time), you need to independently verify and confirm enrollment and all related information directly with the school.


