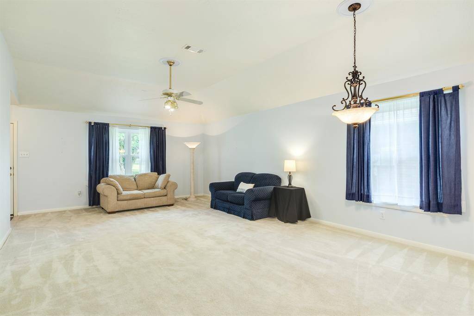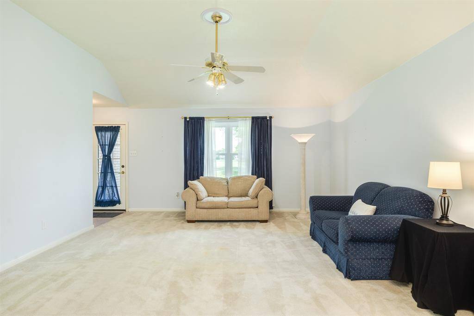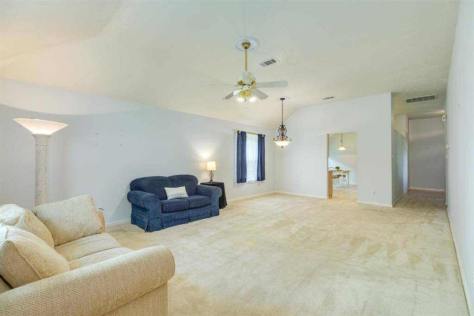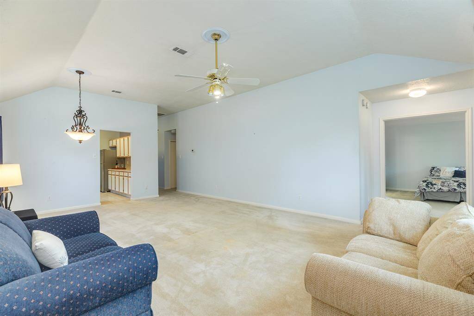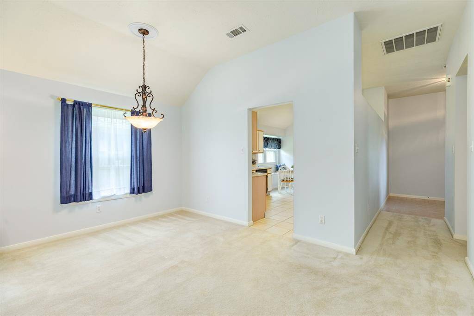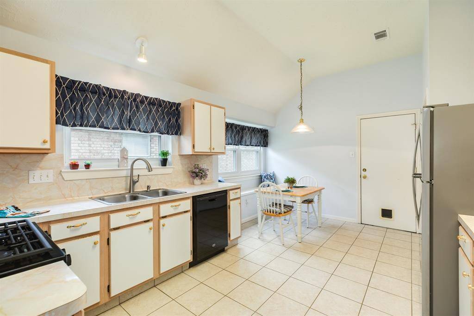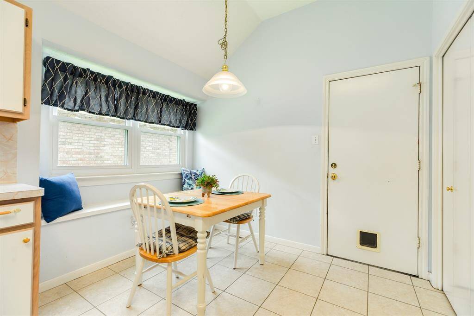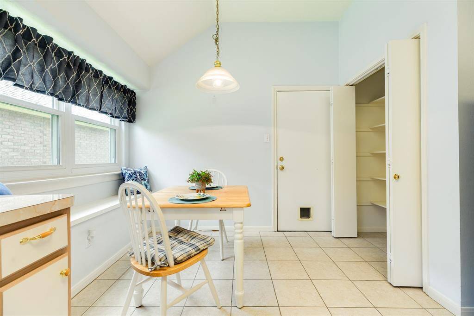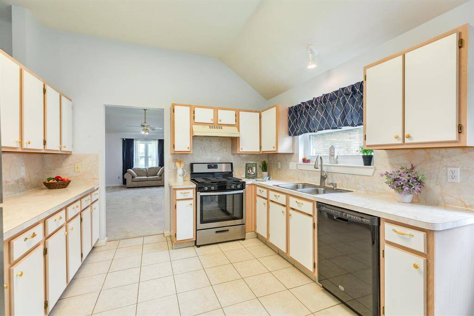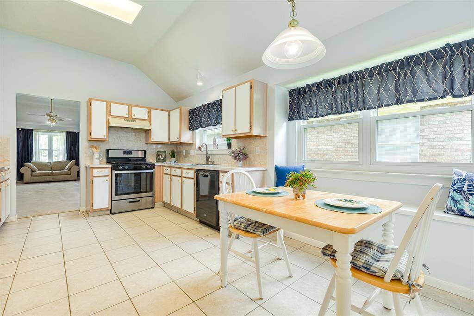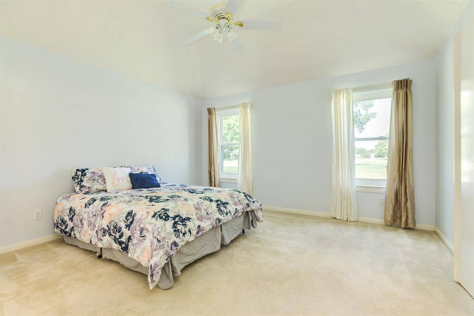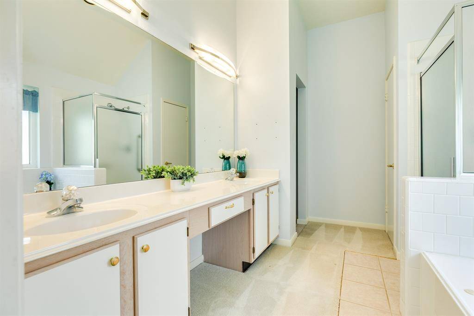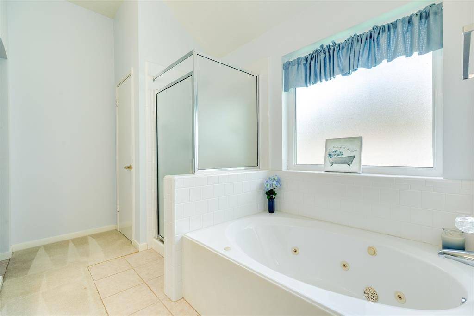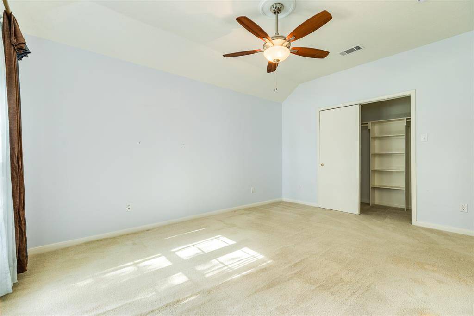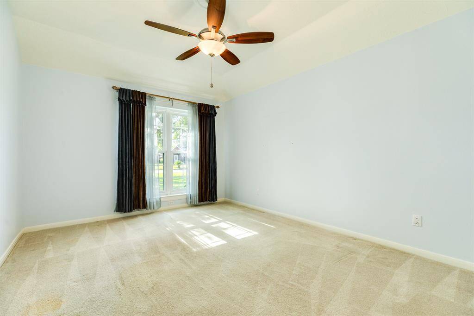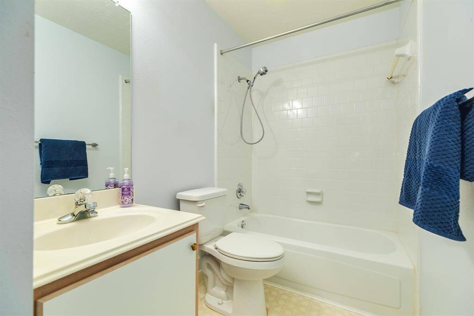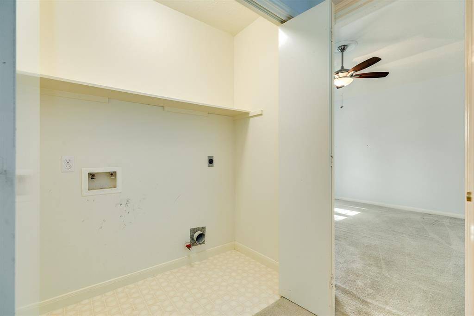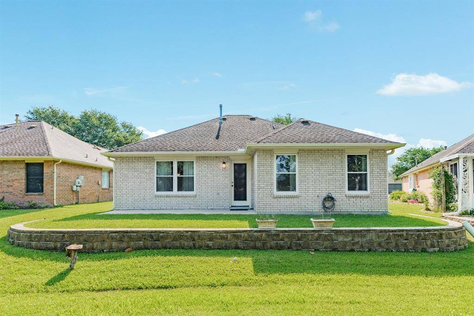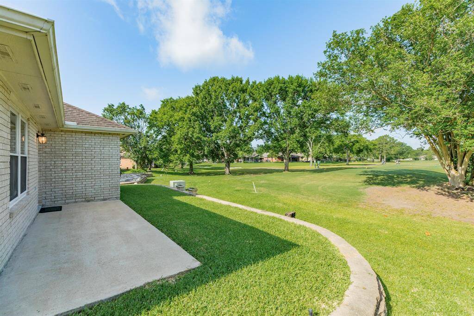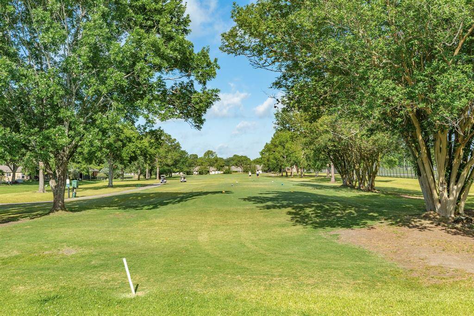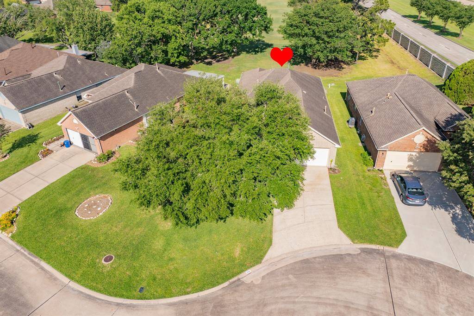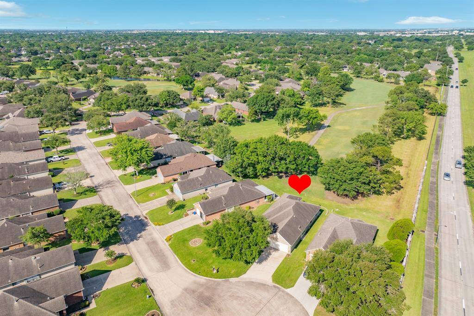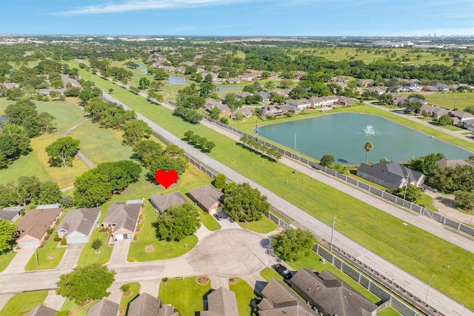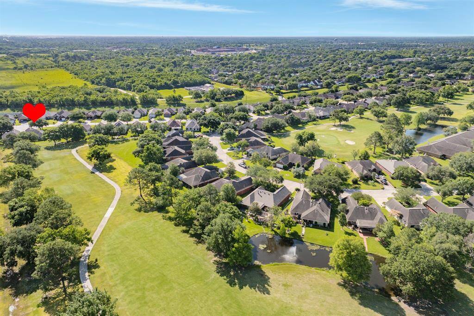606 Redwood Bend Lane, Houston, Texas 77584
$257,550
2 Beds
2 Full Baths
Single-Family
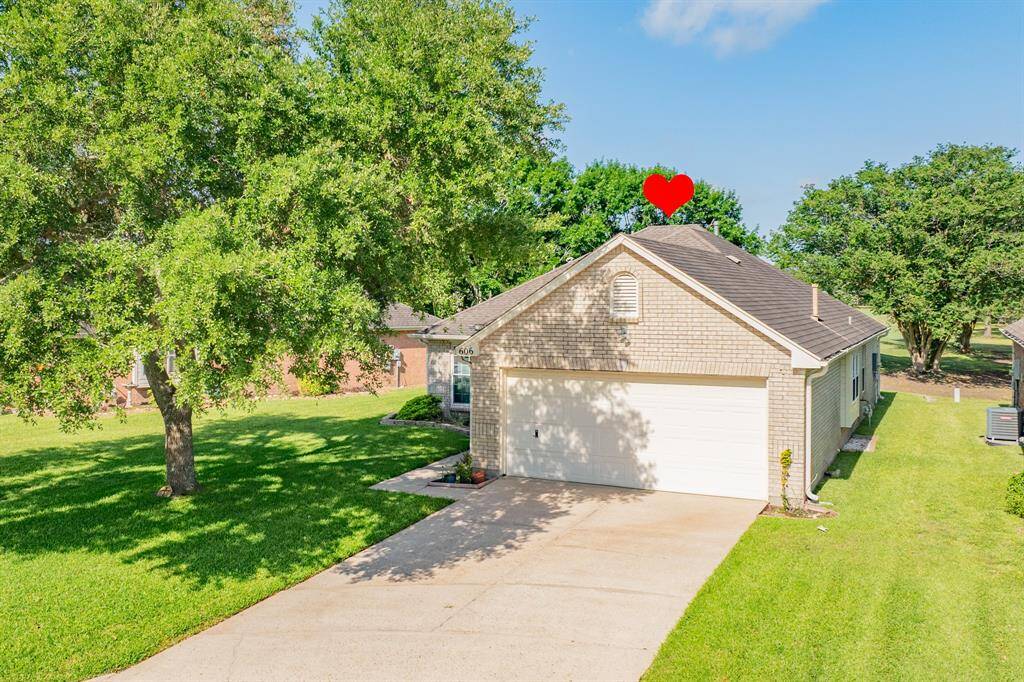

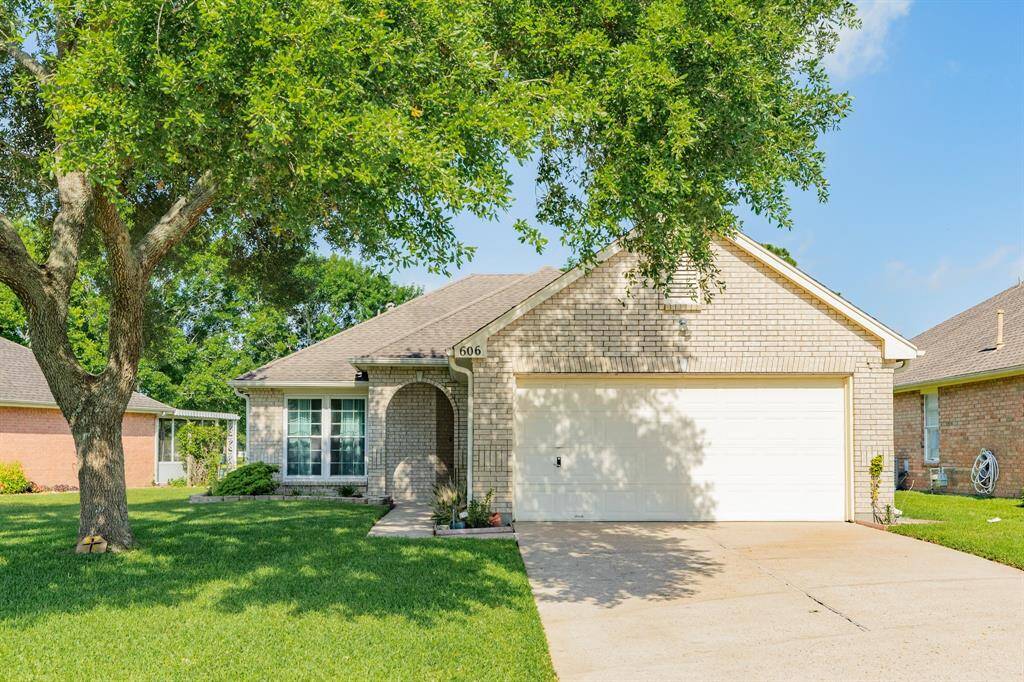
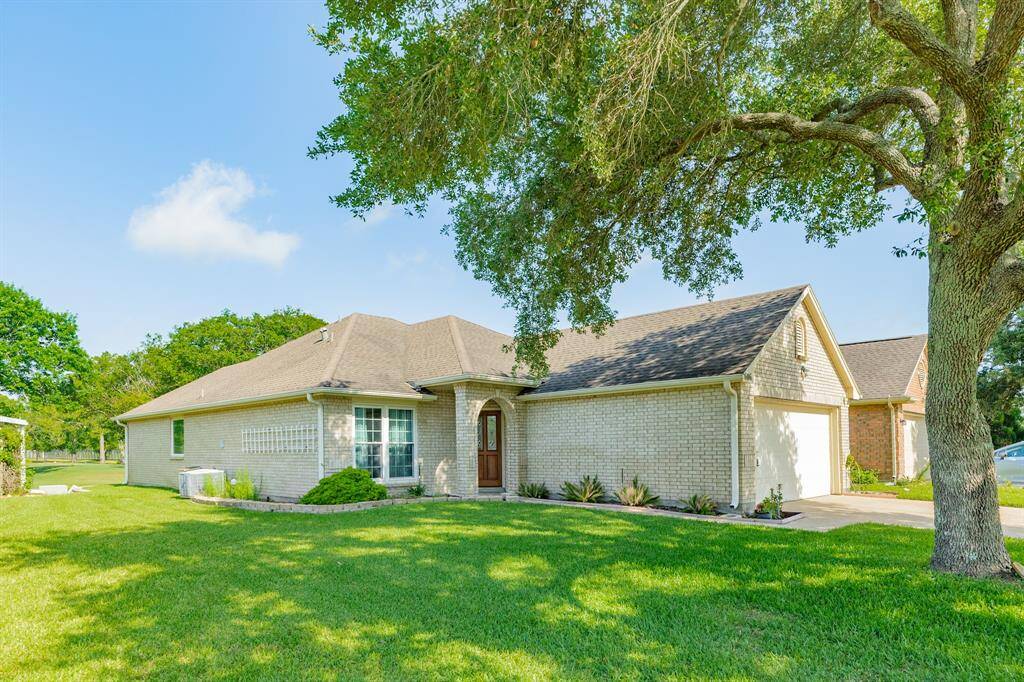
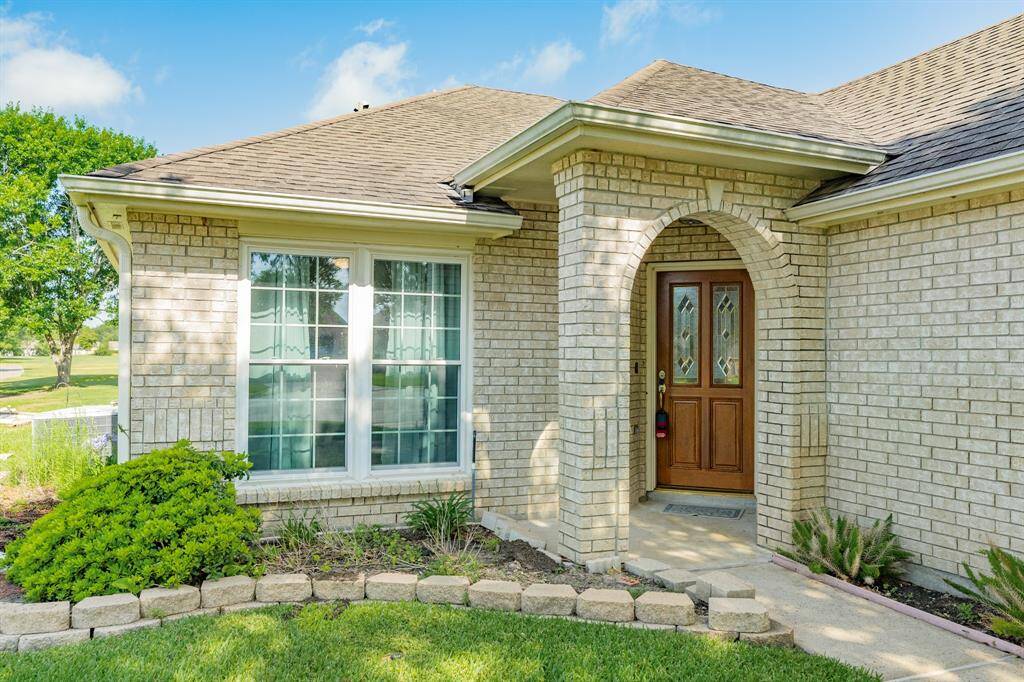
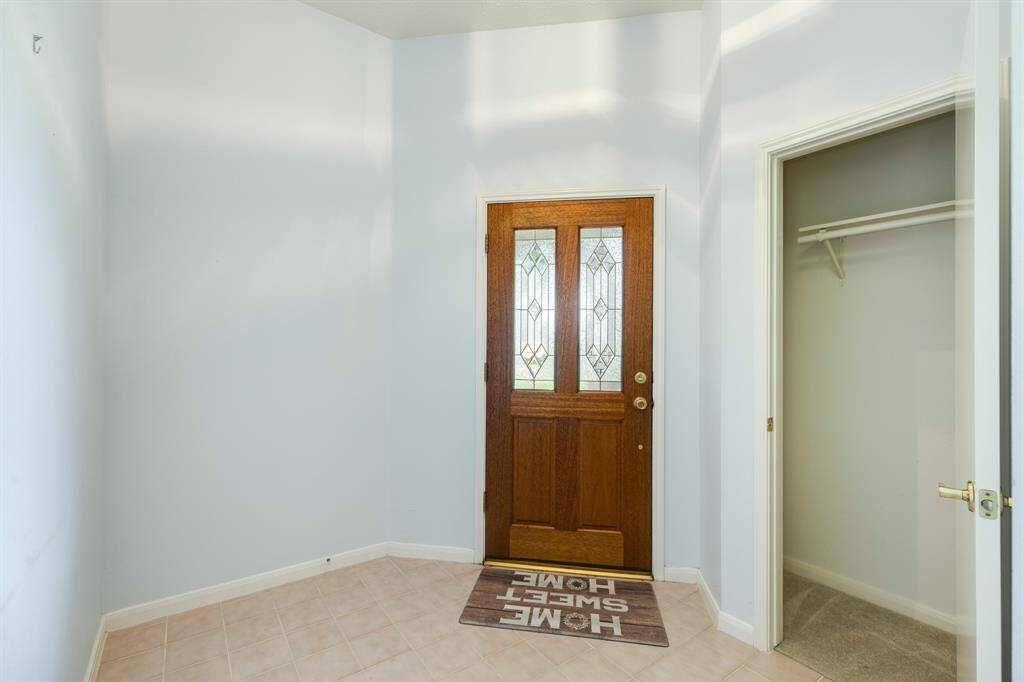
Request More Information
About 606 Redwood Bend Lane
Welcome to your new home in the desirable active 55+ golf course community, situated on the 8th hole tee box. One owner must be 55+ and no residents under the age of 18 may stay permanently. Kitchen offers plenty of cabinet & counter space, a breakfast nook w/ bench seating, large pantry. Spacious dining and family room perfect for entertaining friends and family. Primary bedroom offers a view of the golf course with large walk-in closet, dual sinks, jacuzzi tub, walk-in shower. Full bath at the front of the home with combined tub/shower. 2nd bedroom at the front of the home w, large closet. Community amenities include an 18-hole golf course, exercise rooms, game room, library, meeting rooms; Olympic size swimming pool, lighted tennis courts, 24x7 manned security gate, picnic pavilion, scenic lake to sit and relax or walk for exercise. Conveniently located to nearby shopping, restaurants, Medical center & SH288 & BW8. 2025 Water heater, 2023 HVAC, Updated energy efficient windows.
Highlights
606 Redwood Bend Lane
$257,550
Single-Family
1,585 Home Sq Ft
Houston 77584
2 Beds
2 Full Baths
5,445 Lot Sq Ft
General Description
Taxes & Fees
Tax ID
29886001009
Tax Rate
2.1868%
Taxes w/o Exemption/Yr
$4,806 / 2024
Maint Fee
Yes / $228 Monthly
Maintenance Includes
Clubhouse, Grounds, On Site Guard, Recreational Facilities
Room/Lot Size
Dining
10 x 7
Kitchen
11 x 10
Breakfast
7 x 6
1st Bed
14 x 14
2nd Bed
15 x 11
Interior Features
Fireplace
No
Floors
Carpet, Tile
Countertop
Laminate
Heating
Central Gas
Cooling
Central Electric
Connections
Electric Dryer Connections, Gas Dryer Connections, Washer Connections
Bedrooms
2 Bedrooms Down, Primary Bed - 1st Floor
Dishwasher
Yes
Range
Yes
Disposal
Yes
Microwave
Yes
Energy Feature
Ceiling Fans, Digital Program Thermostat
Interior
Fire/Smoke Alarm, Formal Entry/Foyer, High Ceiling
Loft
Maybe
Exterior Features
Foundation
Slab
Roof
Composition
Exterior Type
Brick, Cement Board
Water Sewer
Public Sewer, Public Water
Exterior
Not Fenced, Patio/Deck, Sprinkler System, Subdivision Tennis Court
Private Pool
No
Area Pool
Yes
Access
Manned Gate
Lot Description
Cul-De-Sac, In Golf Course Community, Subdivision Lot
New Construction
No
Front Door
East
Listing Firm
Schools (PEARLA - 42 - Pearland)
| Name | Grade | Great School Ranking |
|---|---|---|
| Challenger Elem | Elementary | 8 of 10 |
| Rogers/Berry Miller Jr High | Middle | 10 of 10 |
| Glenda Dawson High | High | 7 of 10 |
School information is generated by the most current available data we have. However, as school boundary maps can change, and schools can get too crowded (whereby students zoned to a school may not be able to attend in a given year if they are not registered in time), you need to independently verify and confirm enrollment and all related information directly with the school.

