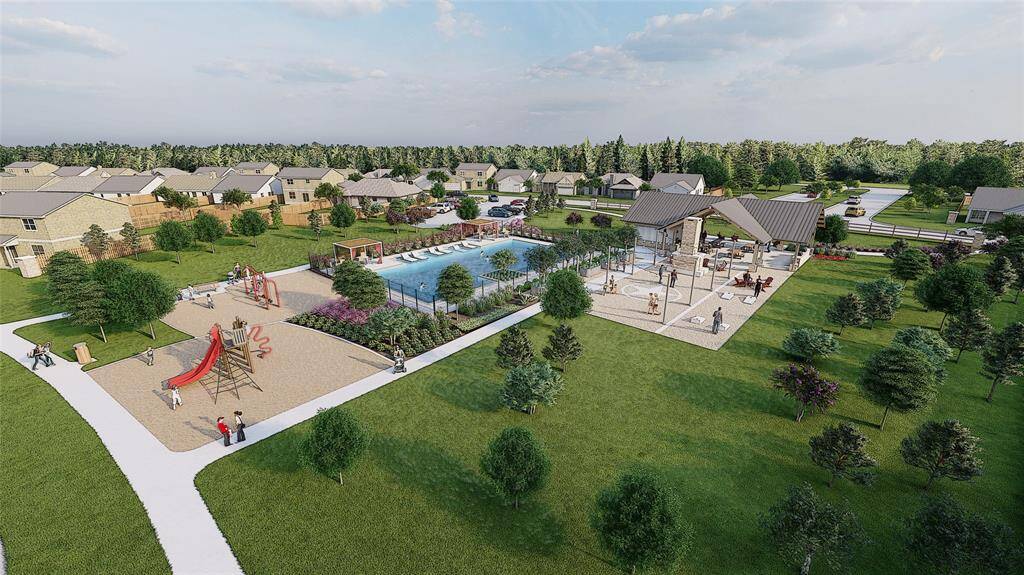609 Amber Falls Drive, Houston, Texas 77356
$303,720
4 Beds
2 Full / 1 Half Baths
Single-Family
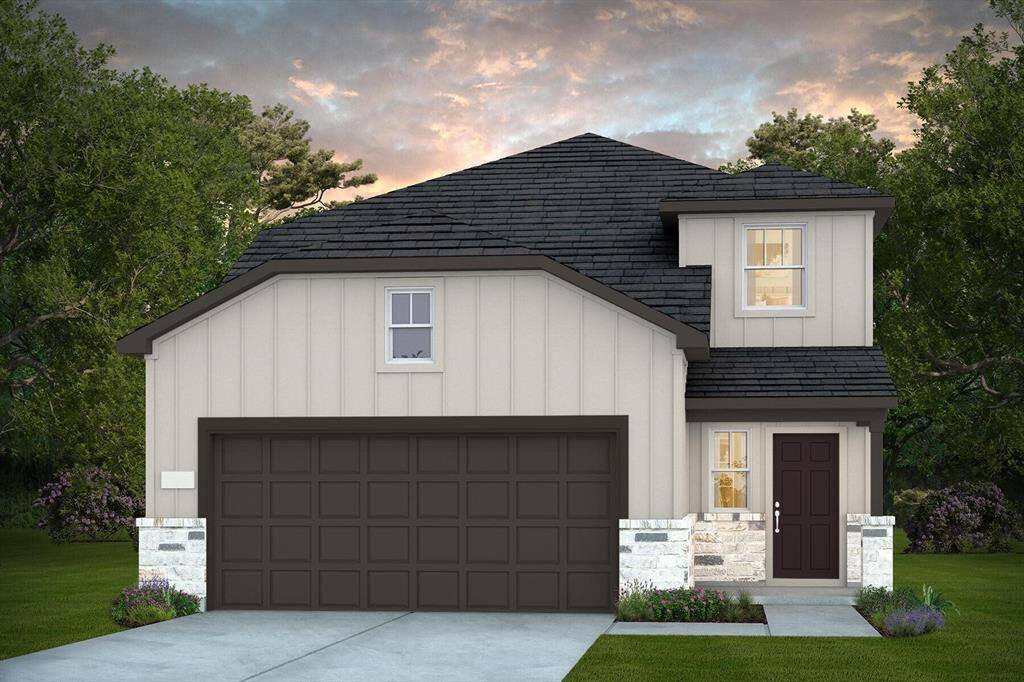

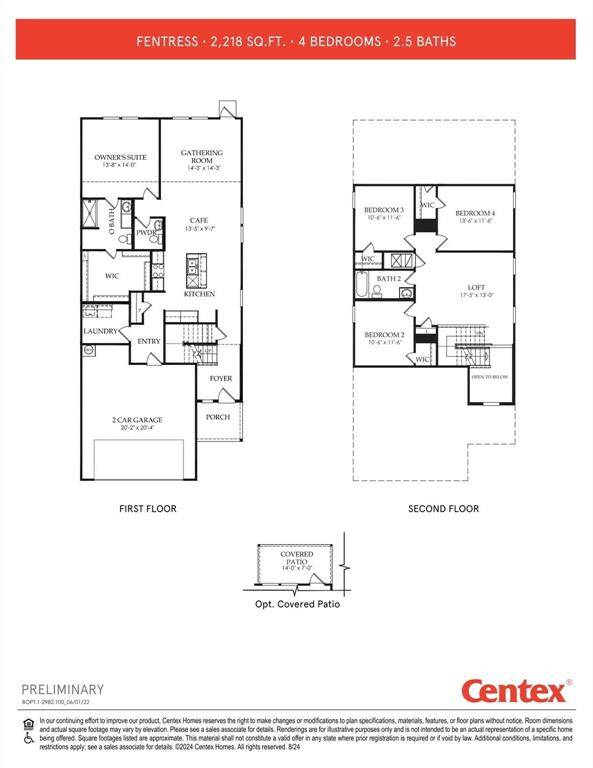
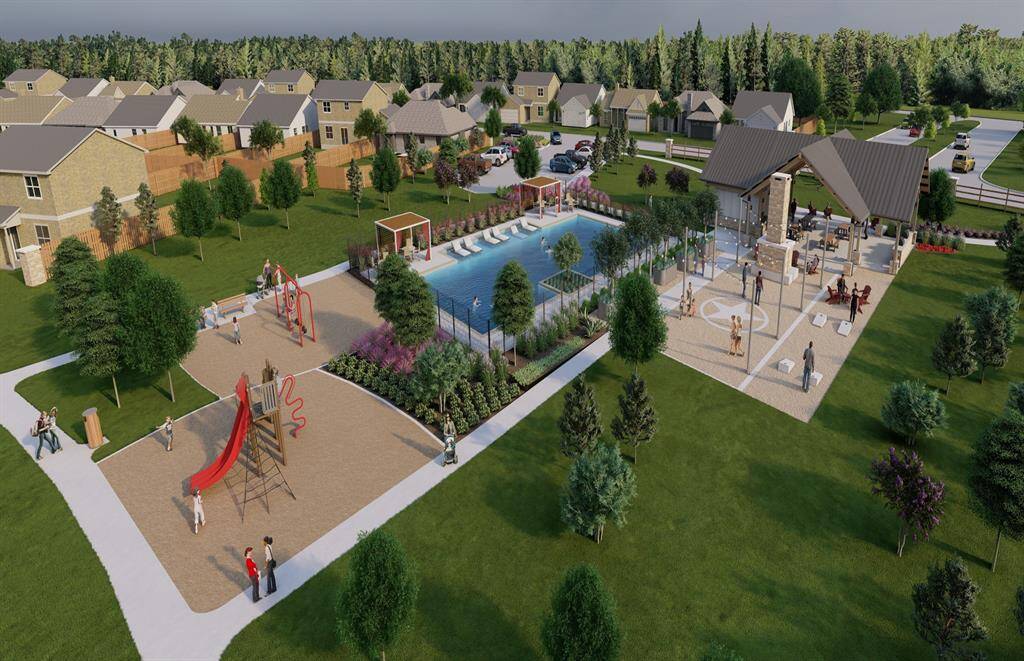
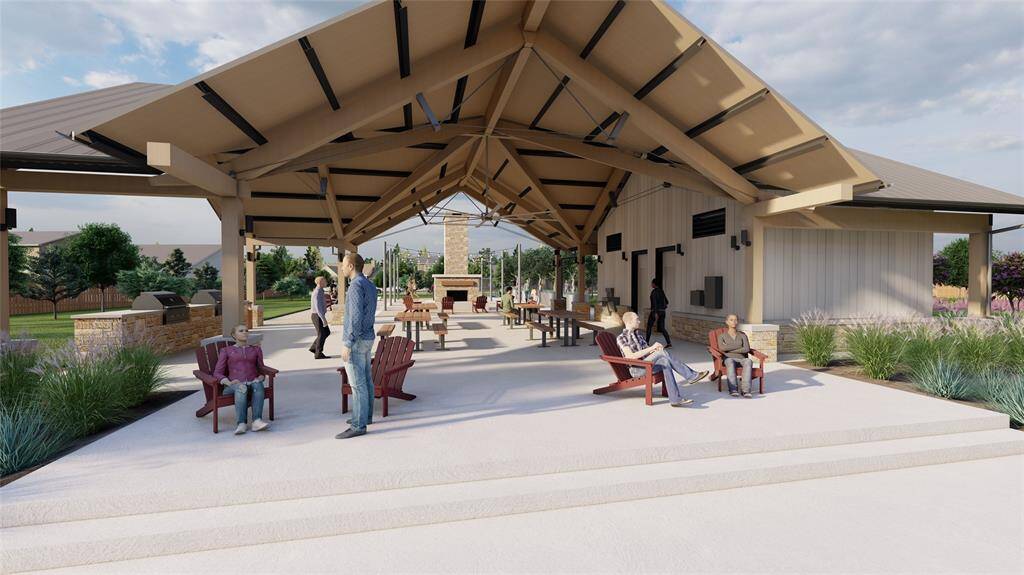
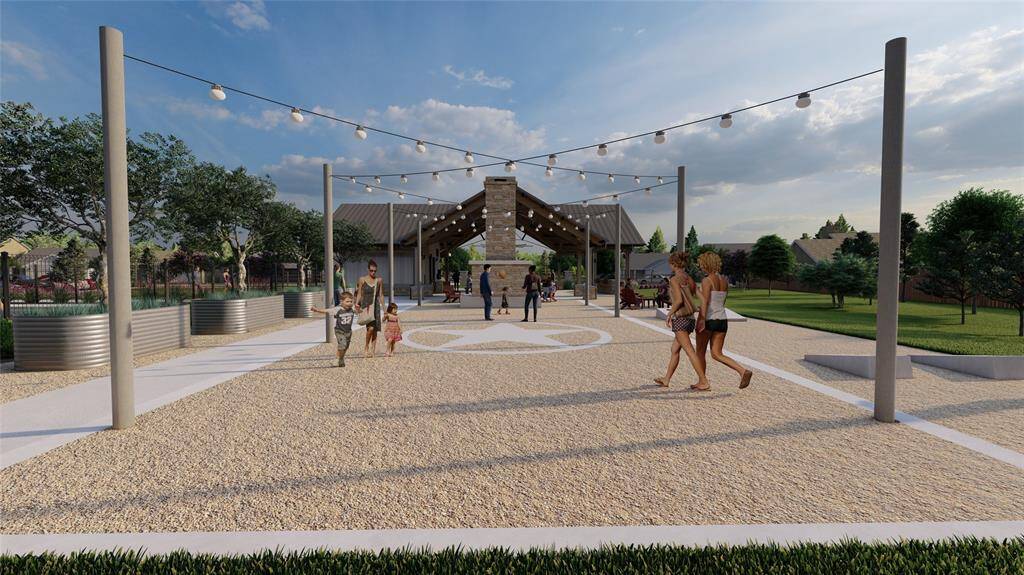
Request More Information
About 609 Amber Falls Drive
The Fentress floor plan by Centex Homes is a thoughtfully designed two-story residence available in Montgomery Bend. With a spacious layout of 2,218 square feet, this home offers 4 bedrooms, 2.5 bathrooms, and a 2-car garage, making it ideal for growing families or those seeking ample living space.
Highlights
609 Amber Falls Drive
$303,720
Single-Family
2,218 Home Sq Ft
Houston 77356
4 Beds
2 Full / 1 Half Baths
5,874 Lot Sq Ft
General Description
Taxes & Fees
Tax ID
NA
Tax Rate
2.63%
Taxes w/o Exemption/Yr
Unknown
Maint Fee
Yes / $1,000 Annually
Room/Lot Size
Breakfast
13x10
1st Bed
14x14
4th Bed
11x12
5th Bed
11x12
Interior Features
Fireplace
No
Floors
Vinyl Plank
Countertop
Granite
Heating
Central Gas
Cooling
Central Electric
Bedrooms
1 Bedroom Up, Primary Bed - 1st Floor
Dishwasher
Yes
Range
Yes
Disposal
Yes
Microwave
Yes
Oven
Gas Oven
Interior
Fire/Smoke Alarm, High Ceiling
Loft
Maybe
Exterior Features
Foundation
Slab
Roof
Composition
Exterior Type
Stone, Wood
Water Sewer
Public Sewer, Public Water
Exterior
Back Yard Fenced, Covered Patio/Deck, Porch, Sprinkler System
Private Pool
No
Area Pool
Yes
Lot Description
Subdivision Lot
New Construction
Yes
Front Door
East
Listing Firm
Schools (MONTGO - 37 - Montgomery)
| Name | Grade | Great School Ranking |
|---|---|---|
| Montgomery Elem (Montgomery) | Elementary | 7 of 10 |
| Montgomery Jr High | Middle | 6 of 10 |
| Montgomery High | High | 6 of 10 |
School information is generated by the most current available data we have. However, as school boundary maps can change, and schools can get too crowded (whereby students zoned to a school may not be able to attend in a given year if they are not registered in time), you need to independently verify and confirm enrollment and all related information directly with the school.

