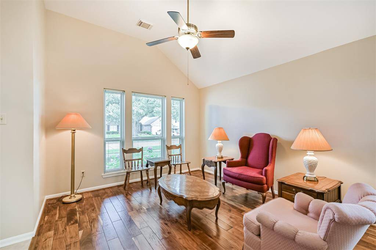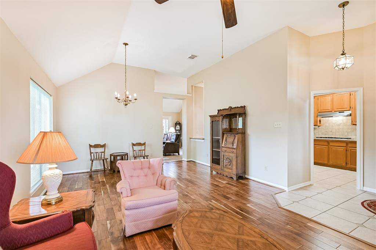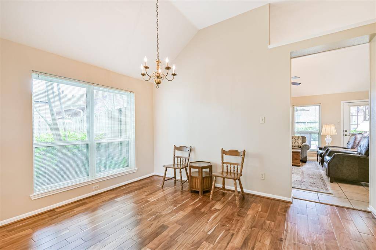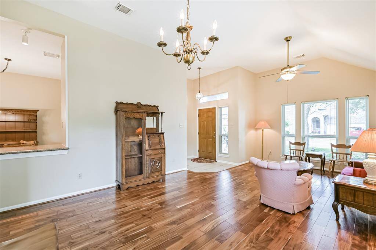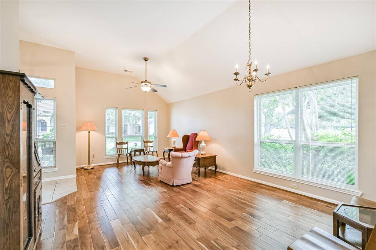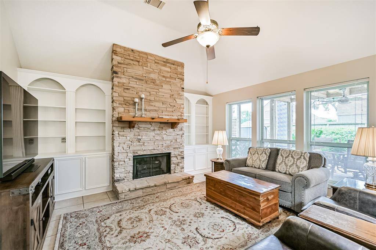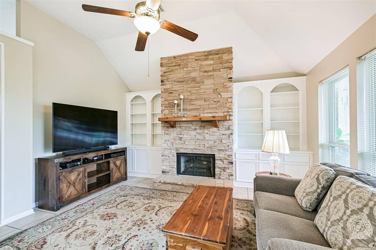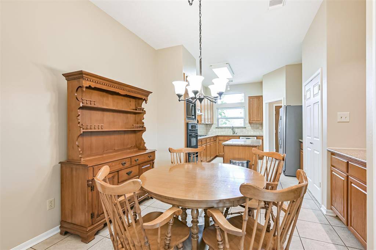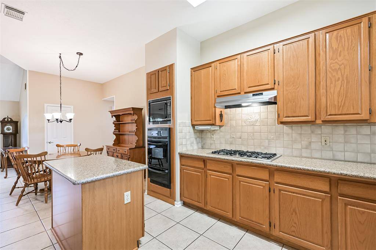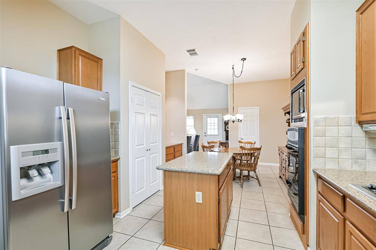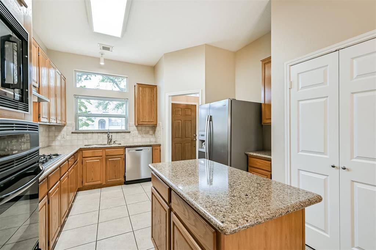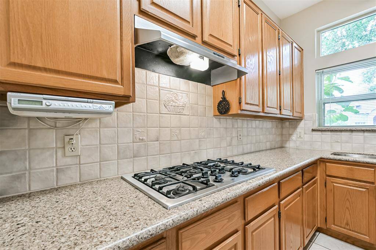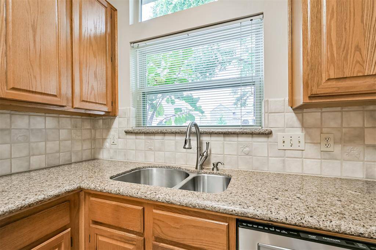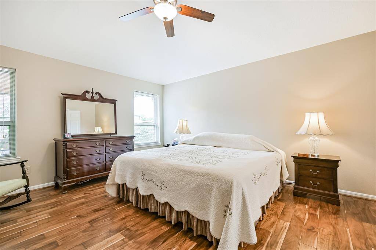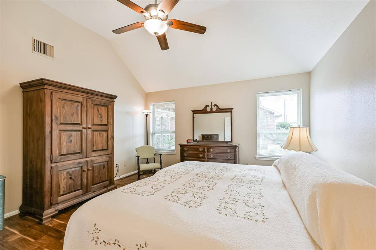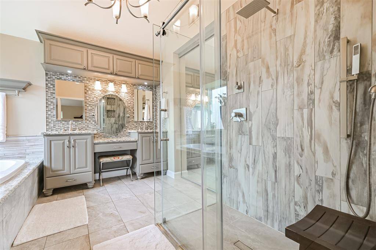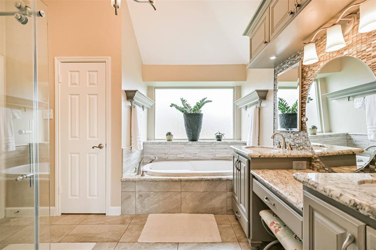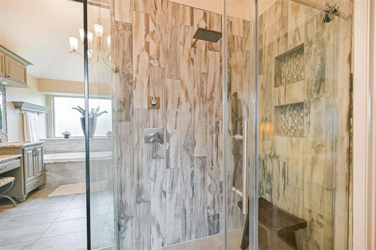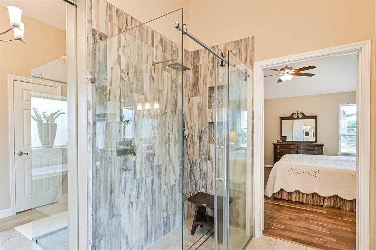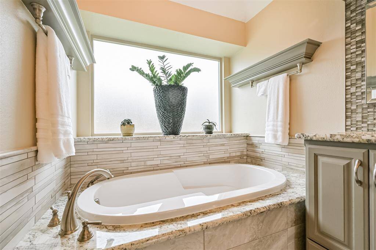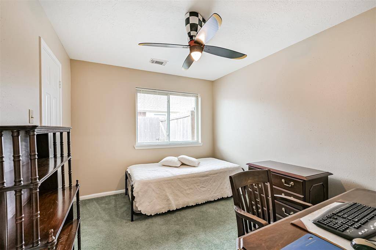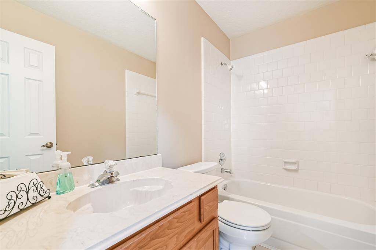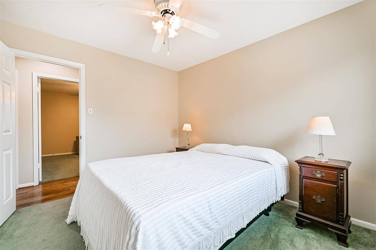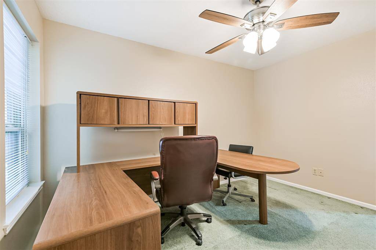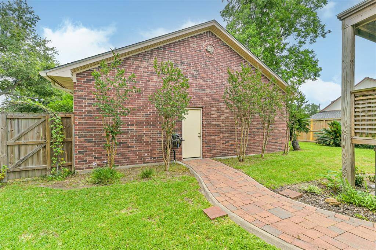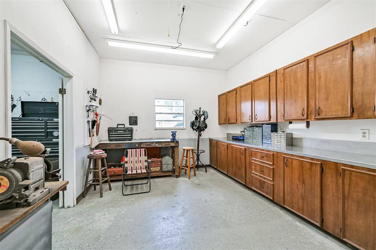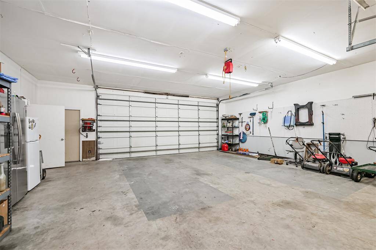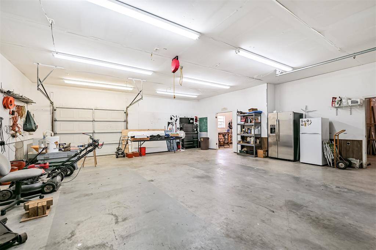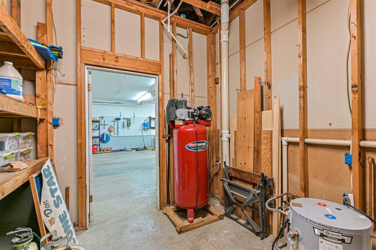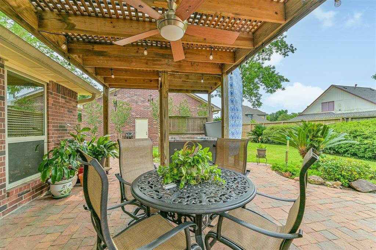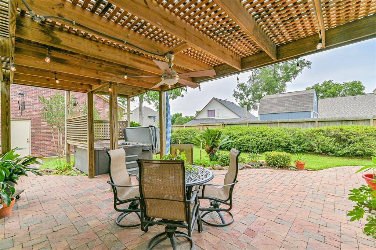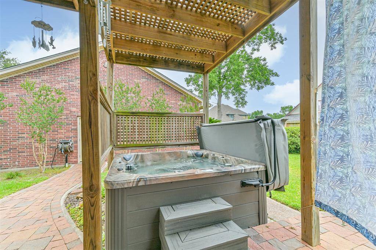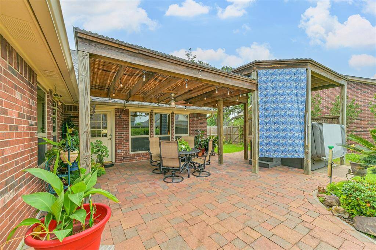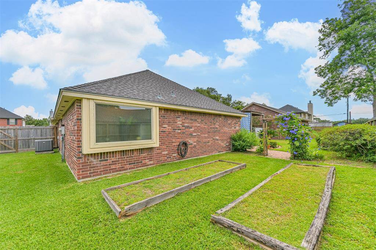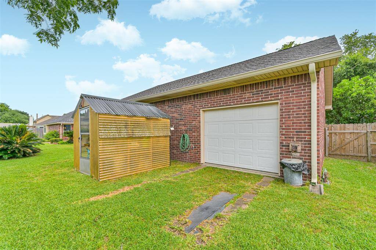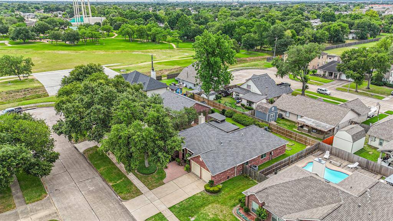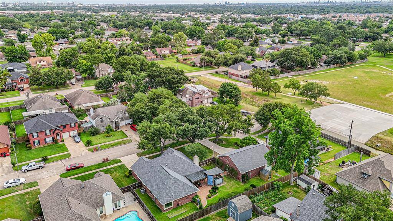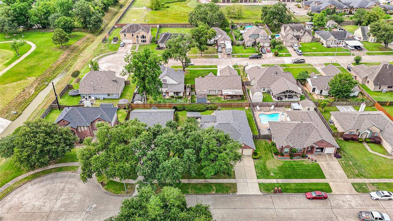610 Bayou Bend Drive, Houston, Texas 77536
$537,000
4 Beds
2 Full / 1 Half Baths
Single-Family
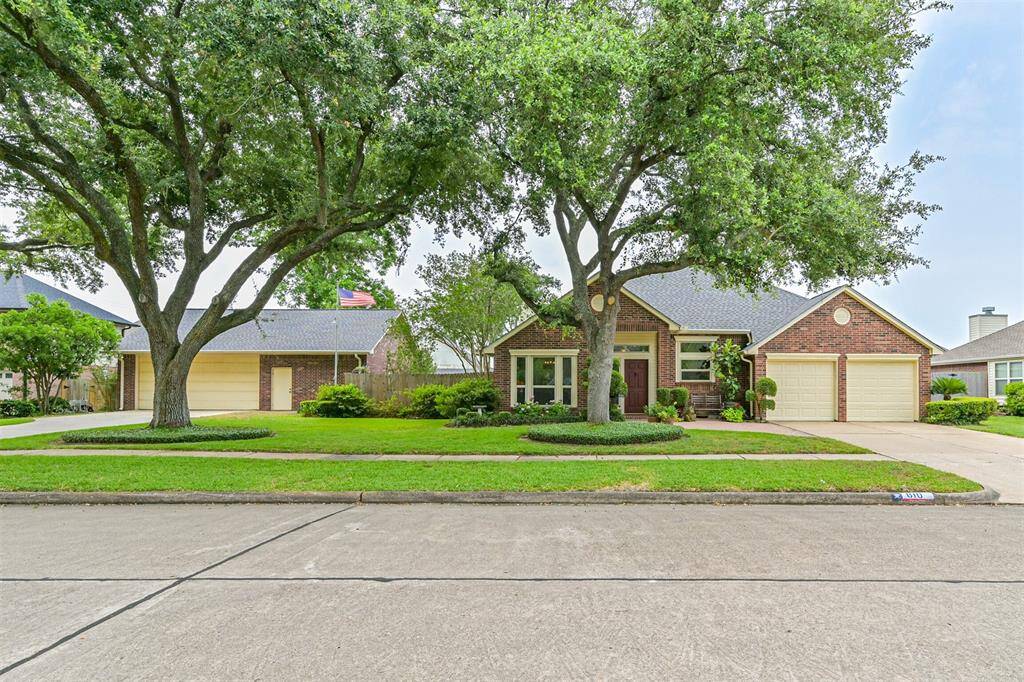

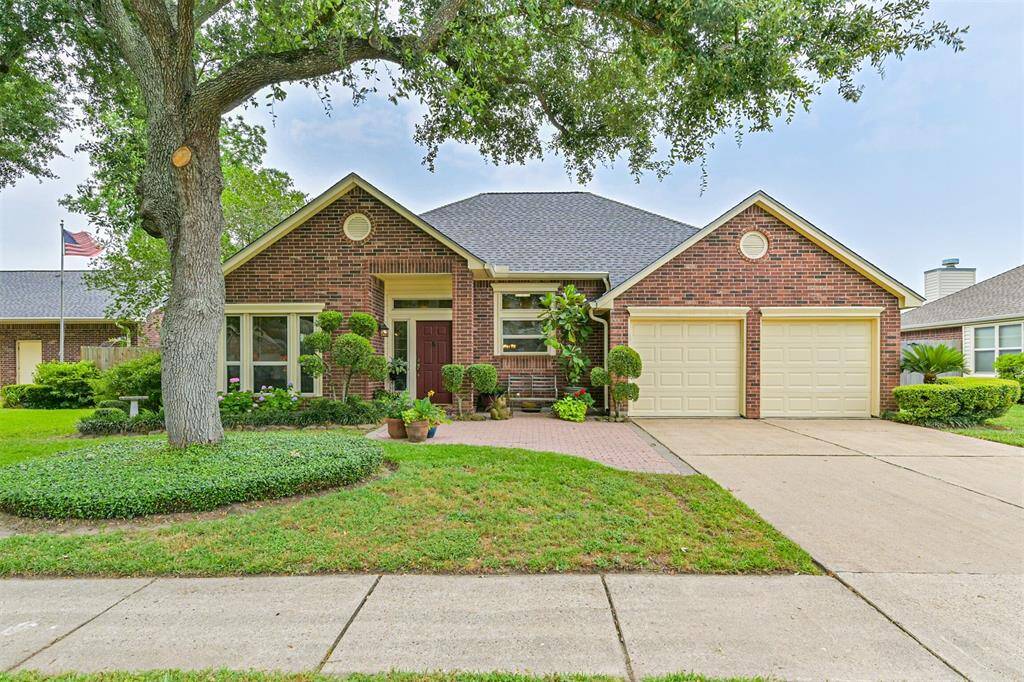
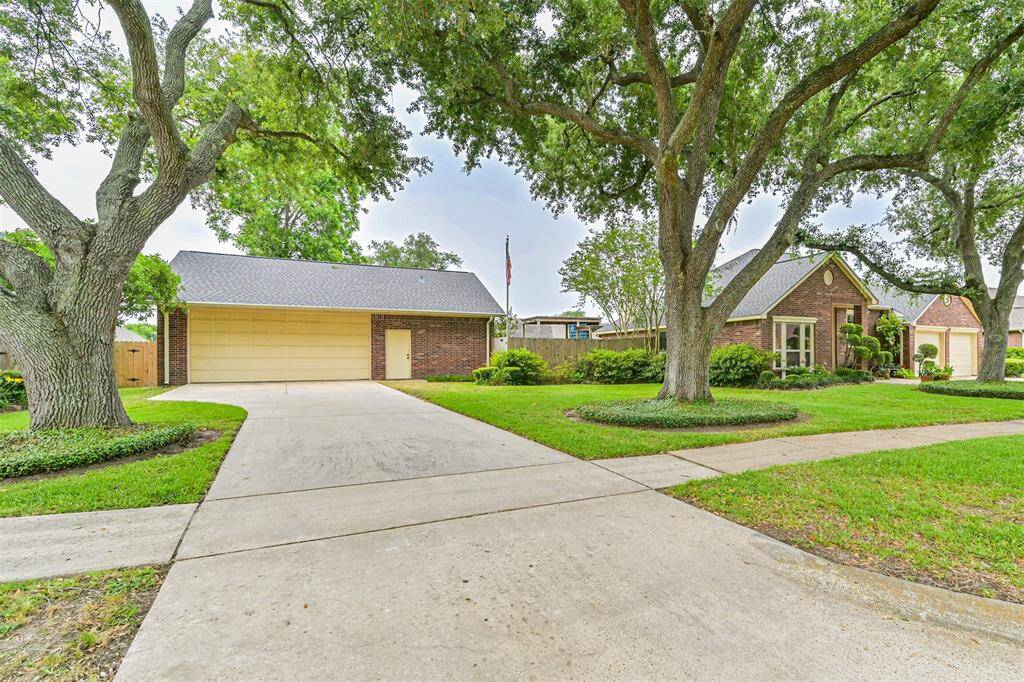
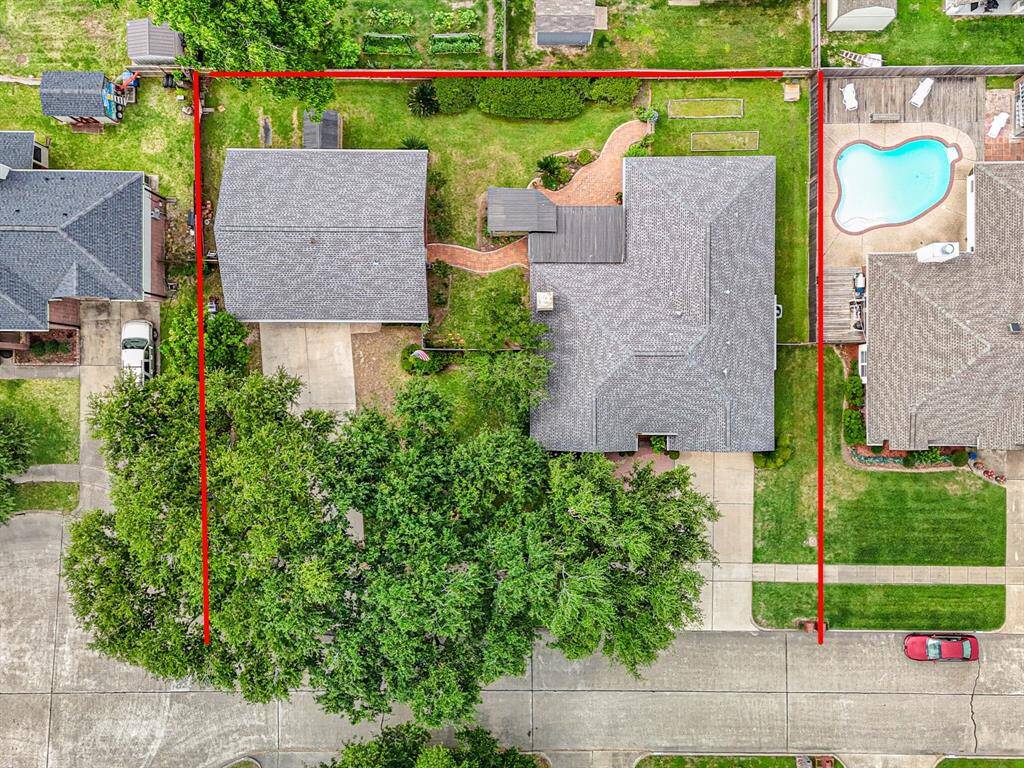
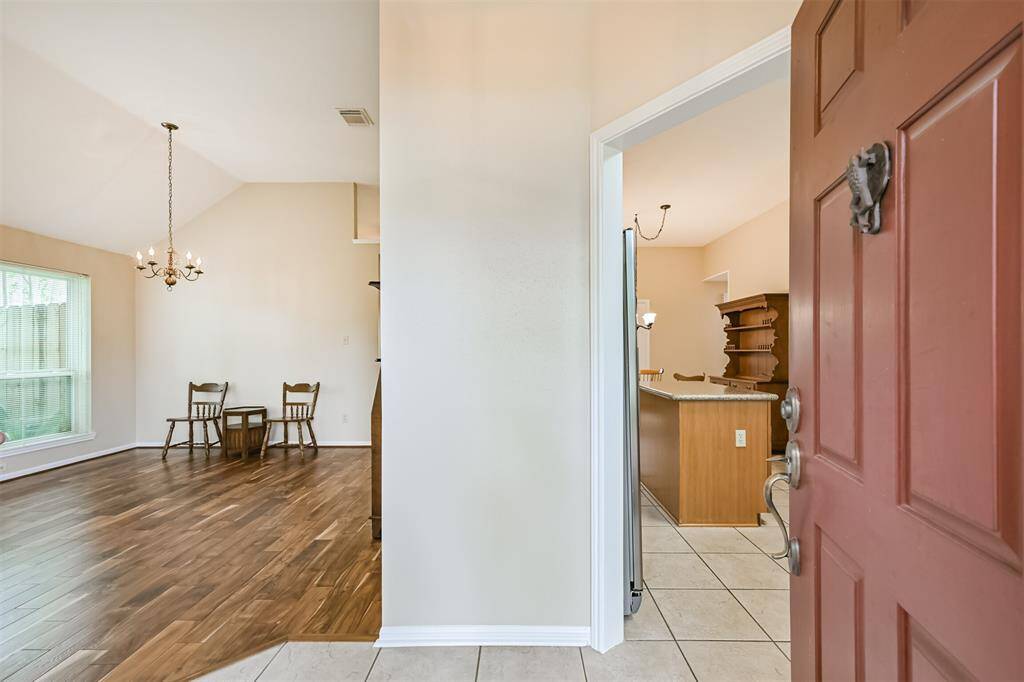
Request More Information
About 610 Bayou Bend Drive
This unique home sits on a spacious double lot totaling 13,722 sq ft and includes a 32' x 40' detached garage/workshop—perfect for hobbies, storage, or extra workspace. Beautifully upgraded throughout, the interior features Silestone kitchen countertops, a stainless steel undermount sink, Delta fixtures, tile flooring in the kitchen and den, and engineered Acacia hardwood in the formal areas and primary bedroom. The cozy den offers built-in shelving and a gas log fireplace. The luxurious primary bath includes a Delta Rain Shower, deep soaking tub, granite vanity, and elegant tile finishes. Energy-efficient double-pane windows provide year-round comfort. Outside, enjoy a pergola-covered patio with lighting and a ceiling fan, an 8-person hot tub, and a greenhouse. The garage/workshop features an 60 gallon air compressor, stainless work surface, built-in storage, a half bath, and three welding machine plugs. Mature landscaping and thoughtful upgrades, this home is truly move-in ready.
Highlights
610 Bayou Bend Drive
$537,000
Single-Family
2,080 Home Sq Ft
Houston 77536
4 Beds
2 Full / 1 Half Baths
13,722 Lot Sq Ft
General Description
Taxes & Fees
Tax ID
115-758-004-0027
Tax Rate
2.6049%
Taxes w/o Exemption/Yr
$7,956 / 2024
Maint Fee
No
Room/Lot Size
Living
13x11
Dining
13x9
Kitchen
8x11
Breakfast
9x10
Interior Features
Fireplace
1
Floors
Carpet, Engineered Wood, Tile
Countertop
Silestone
Heating
Central Gas
Cooling
Central Electric
Connections
Electric Dryer Connections, Gas Dryer Connections, Washer Connections
Bedrooms
2 Bedrooms Down, Primary Bed - 1st Floor
Dishwasher
Yes
Range
Yes
Disposal
Yes
Microwave
Yes
Oven
Gas Oven
Energy Feature
Attic Vents, Digital Program Thermostat, North/South Exposure
Interior
Fire/Smoke Alarm, High Ceiling, Spa/Hot Tub
Loft
Maybe
Exterior Features
Foundation
Slab
Roof
Composition
Exterior Type
Brick, Wood
Water Sewer
Public Sewer, Public Water
Exterior
Back Yard, Back Yard Fenced, Covered Patio/Deck, Fully Fenced, Patio/Deck, Spa/Hot Tub, Workshop
Private Pool
No
Area Pool
No
Lot Description
Cleared, Cul-De-Sac, Subdivision Lot
New Construction
No
Front Door
North
Listing Firm
Schools (DEERPA - 16 - Deer Park)
| Name | Grade | Great School Ranking |
|---|---|---|
| Jp Dabbs Elem | Elementary | 5 of 10 |
| Bonnette Jr High | Middle | 7 of 10 |
| Deer Park High | High | 6 of 10 |
School information is generated by the most current available data we have. However, as school boundary maps can change, and schools can get too crowded (whereby students zoned to a school may not be able to attend in a given year if they are not registered in time), you need to independently verify and confirm enrollment and all related information directly with the school.

