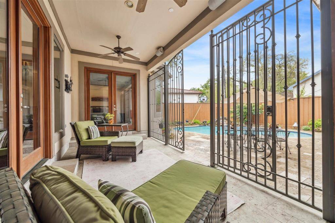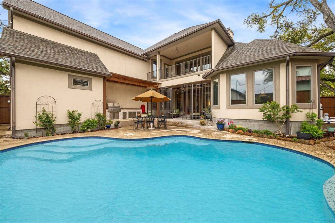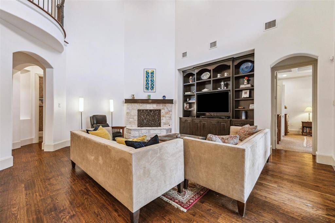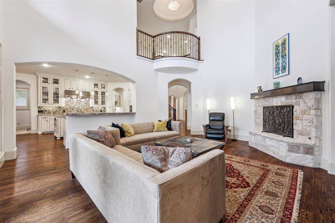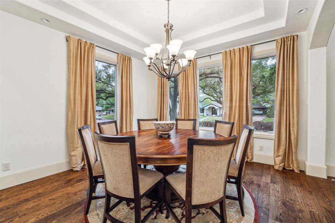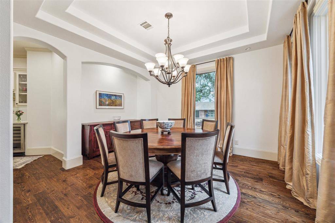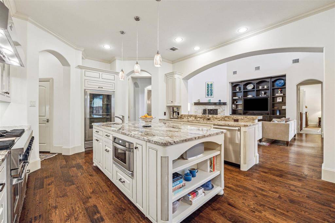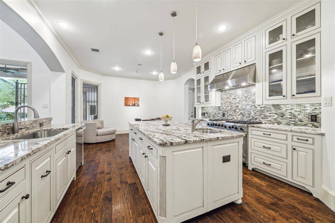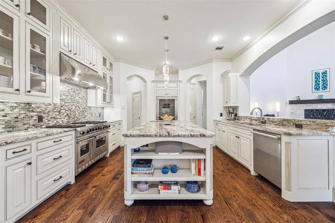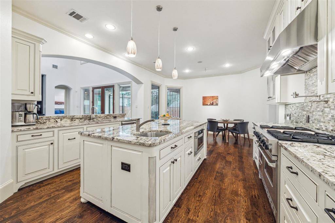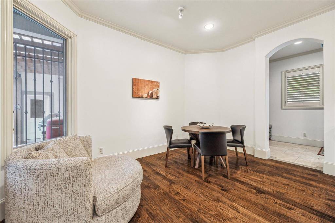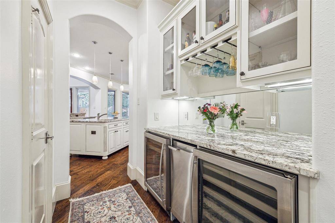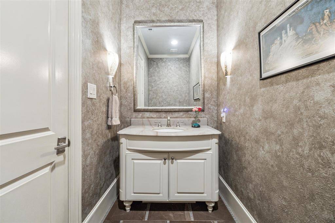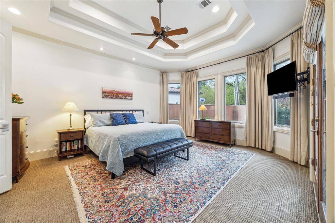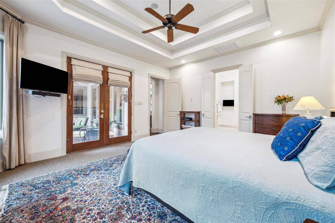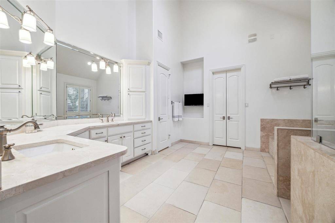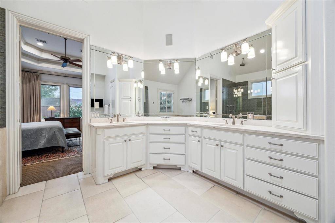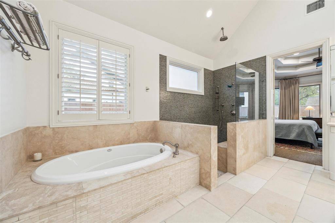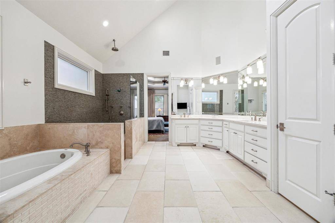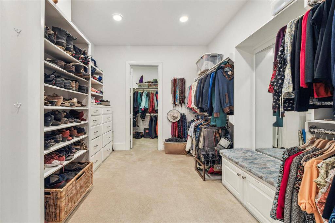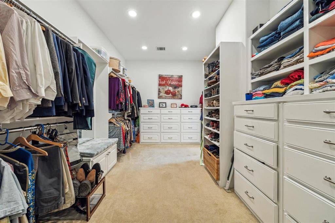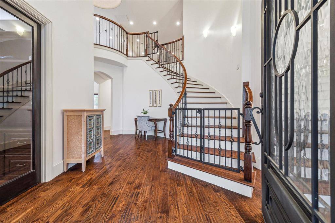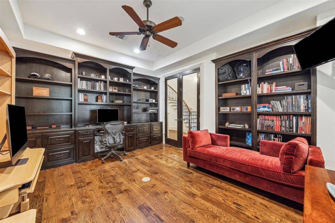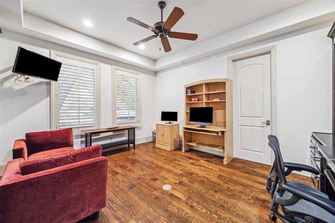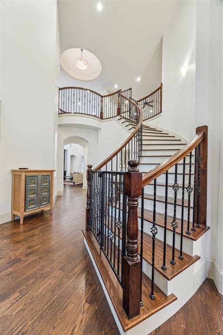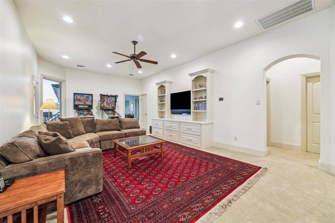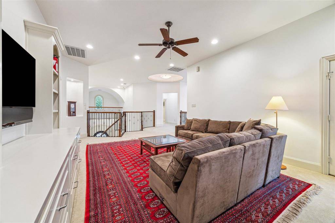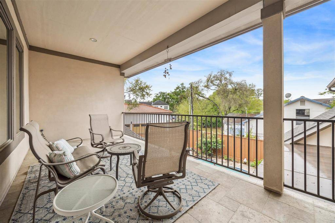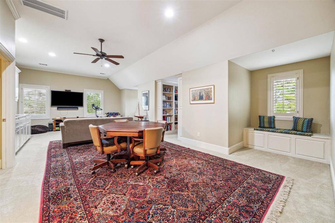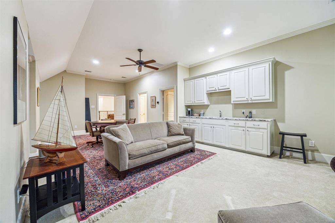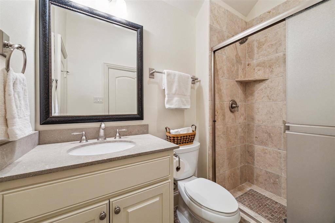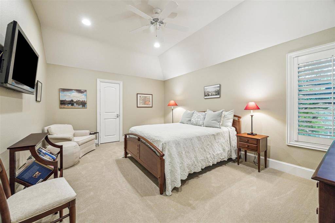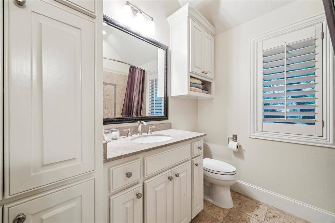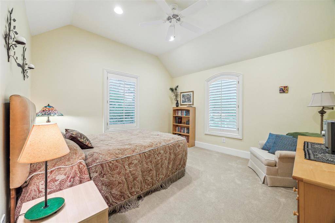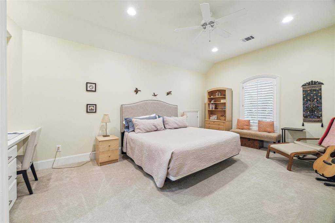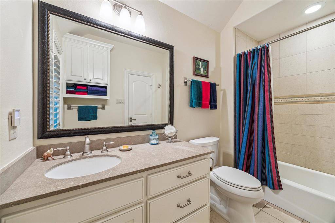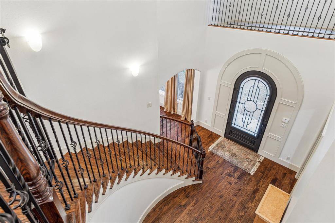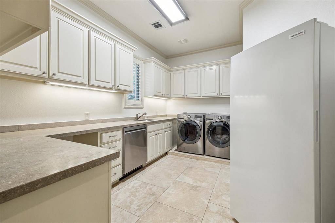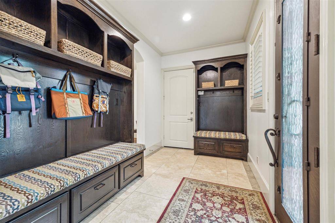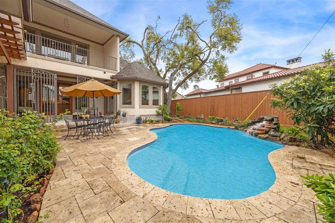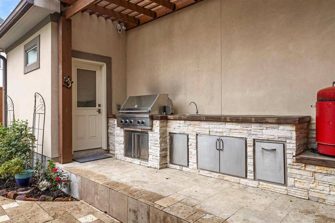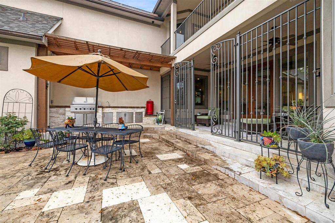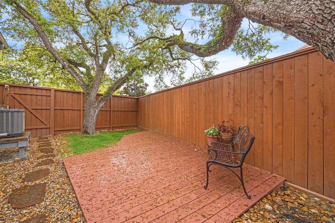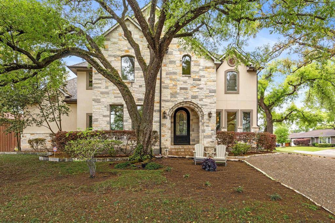6103 Hurst Street, Houston, Texas 77008
$1,670,000
4 Beds
4 Full / 2 Half Baths
Single-Family
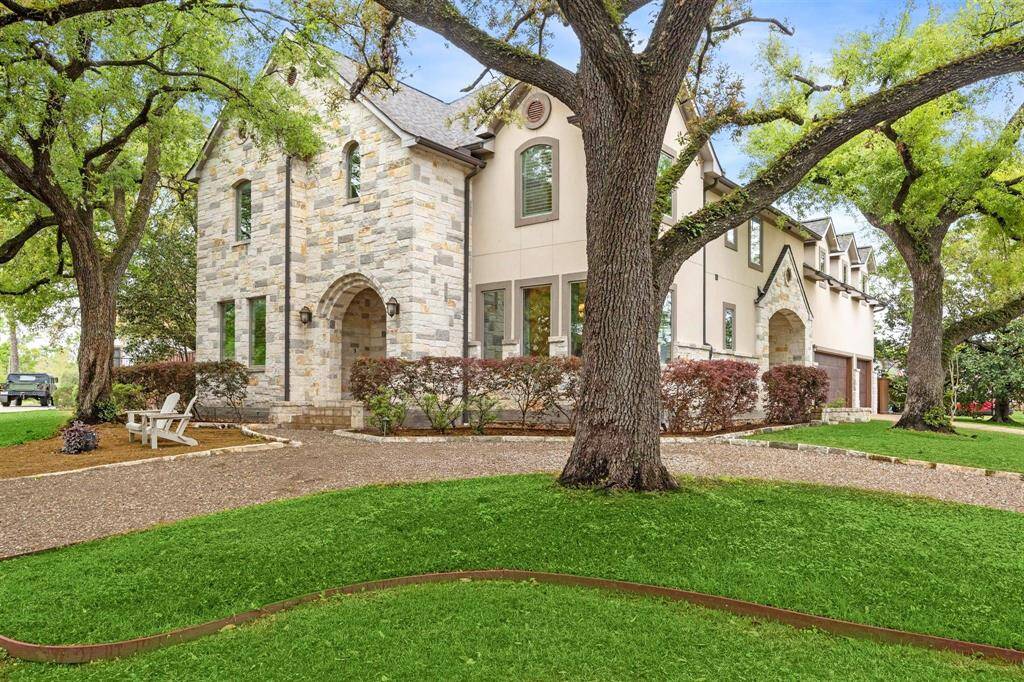

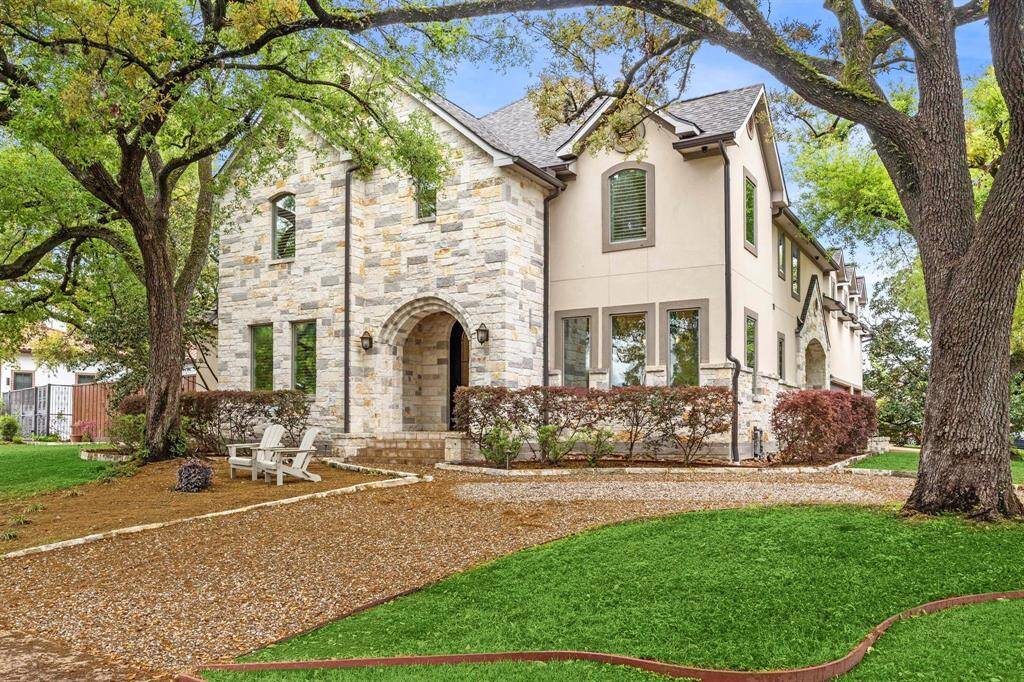
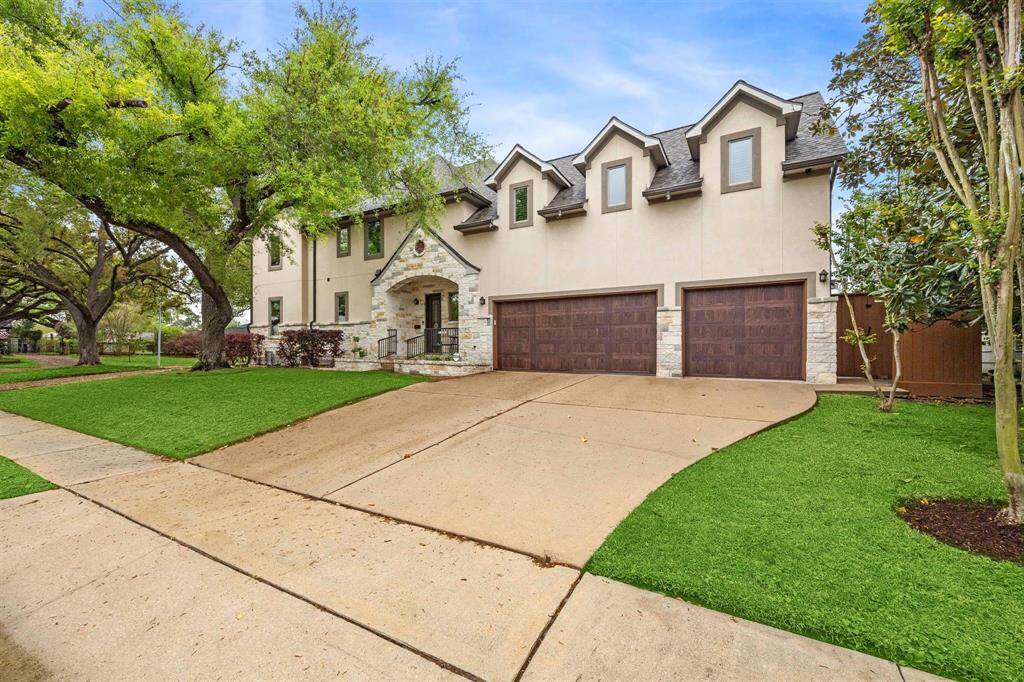
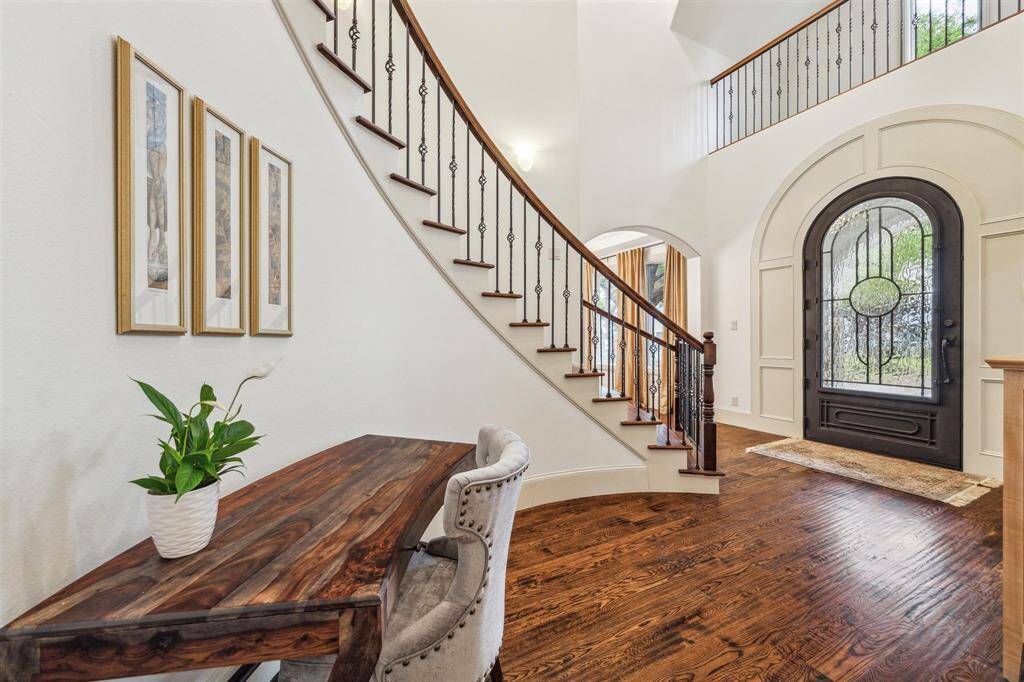
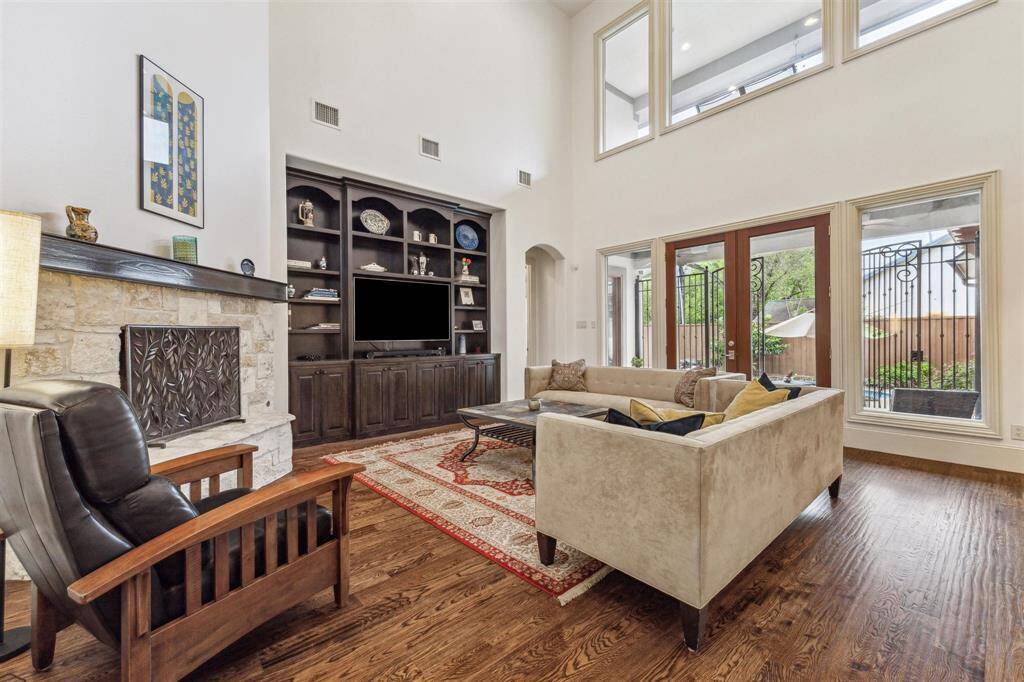
Request More Information
About 6103 Hurst Street
Located in the heart of Timbergrove Manor, stunning home offers 5,382 sq ft of refined living on 11,730 sq ft corner lot. Stone & stucco façade, circular drive & majestic oak trees create striking first impression. Entryway delights with grand curved staircase. From the elegant formal dining, step into a gourmet kitchen w/ casual dining & butler's pantry. Large living area features fireplace & pool view. Private study makes great home office, quiet retreat or 6th bedroom. First-floor primary suite boasts spa-like bath & 2 big walk-ins. Back yard is an entertainer’s dream with covered porch, outdoor kitchen & expansive pool w/ pool bath. Upstairs is a spacious game room w/ balcony, 3 bedrooms & 2 full baths. PLUS, a huge 32x16 guest suite offers kitchenette, full bath & closet -- perfect for guests, nanny suite etc. Oversized laundry room & mudroom, plus 3 car attached garage. Roof & all HVAC Replaced 2024. A perfect blend of luxury & comfort in Houston’s Inner Loop near The Heights!
Highlights
6103 Hurst Street
$1,670,000
Single-Family
5,382 Home Sq Ft
Houston 77008
4 Beds
4 Full / 2 Half Baths
11,730 Lot Sq Ft
General Description
Taxes & Fees
Tax ID
077-182-026-0022
Tax Rate
2.0924%
Taxes w/o Exemption/Yr
$35,475 / 2024
Maint Fee
No
Room/Lot Size
Living
20x17
Dining
13x13
Kitchen
15x12
Breakfast
14x12
1st Bed
18x15
2nd Bed
17x13
3rd Bed
17x13
4th Bed
12x12
Interior Features
Fireplace
1
Floors
Carpet, Tile, Wood
Countertop
Granite
Heating
Central Gas, Zoned
Cooling
Central Electric, Zoned
Connections
Electric Dryer Connections, Gas Dryer Connections, Washer Connections
Bedrooms
1 Bedroom Up, Primary Bed - 1st Floor
Dishwasher
Yes
Range
Yes
Disposal
Yes
Microwave
Yes
Oven
Electric Oven, Gas Oven, Single Oven
Energy Feature
Ceiling Fans, Digital Program Thermostat, High-Efficiency HVAC, HVAC>15 SEER, Insulated/Low-E windows, Insulation - Batt, Insulation - Blown Cellulose, Radiant Attic Barrier, Tankless/On-Demand H2O Heater
Interior
2 Staircases, Alarm System - Owned, Balcony, Crown Molding, Fire/Smoke Alarm, Formal Entry/Foyer, High Ceiling, Prewired for Alarm System, Window Coverings, Wine/Beverage Fridge, Wired for Sound
Loft
Maybe
Exterior Features
Foundation
Slab on Builders Pier
Roof
Composition
Exterior Type
Stone, Stucco
Water Sewer
Public Sewer, Public Water
Exterior
Artificial Turf, Back Yard, Back Yard Fenced, Balcony, Covered Patio/Deck, Outdoor Kitchen, Patio/Deck, Sprinkler System
Private Pool
Yes
Area Pool
Maybe
Lot Description
Corner, Subdivision Lot
New Construction
No
Front Door
East
Listing Firm
Schools (HOUSTO - 27 - Houston)
| Name | Grade | Great School Ranking |
|---|---|---|
| Sinclair Elem (Houston) | Elementary | 8 of 10 |
| Black Middle | Middle | 6 of 10 |
| Waltrip High | High | 4 of 10 |
School information is generated by the most current available data we have. However, as school boundary maps can change, and schools can get too crowded (whereby students zoned to a school may not be able to attend in a given year if they are not registered in time), you need to independently verify and confirm enrollment and all related information directly with the school.

