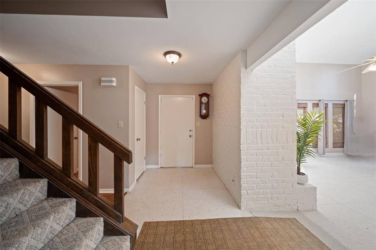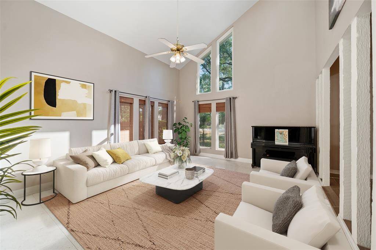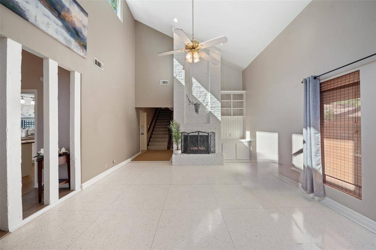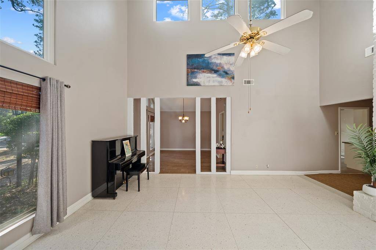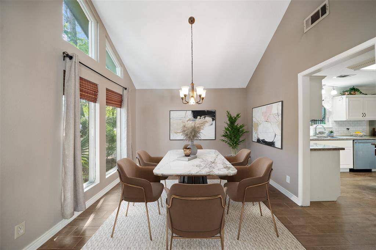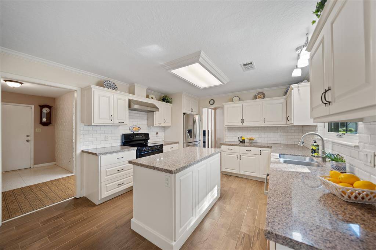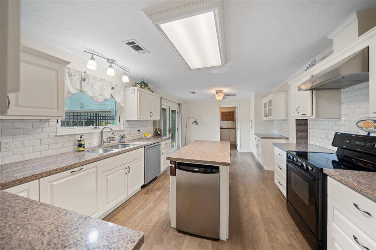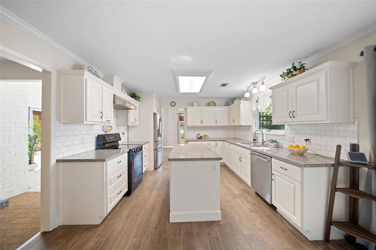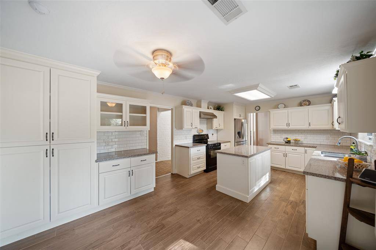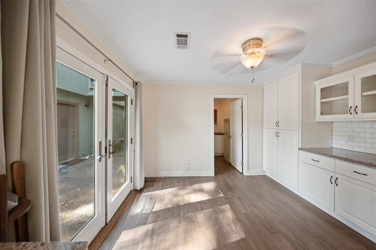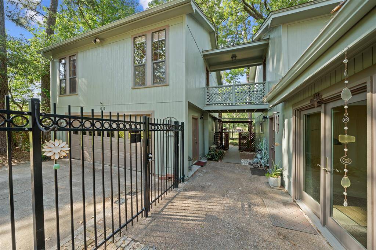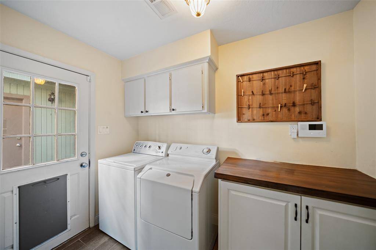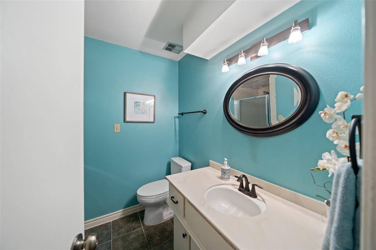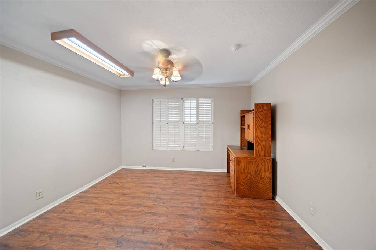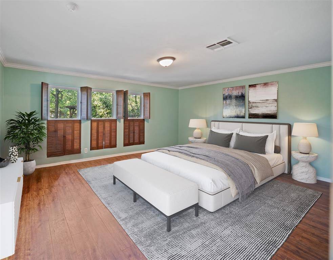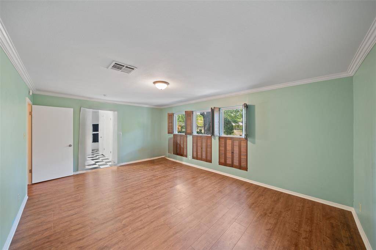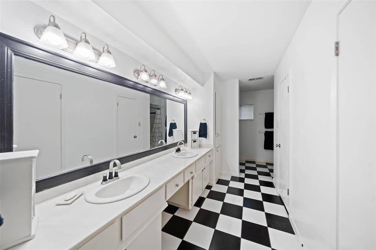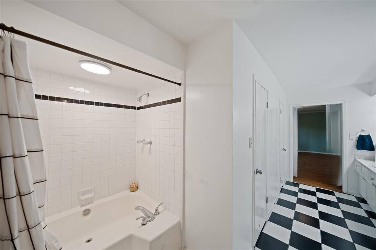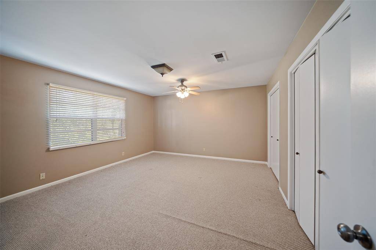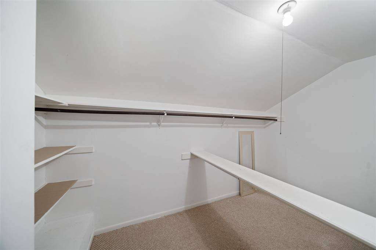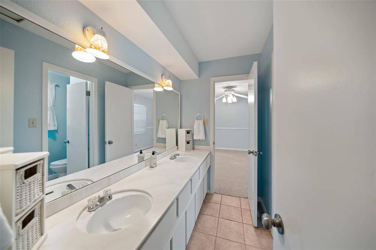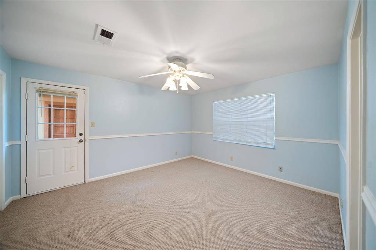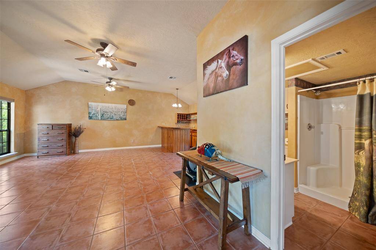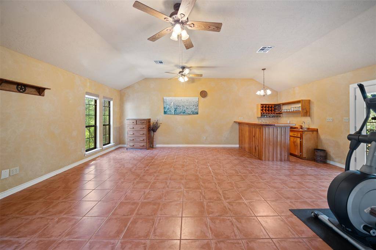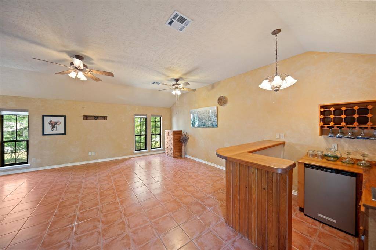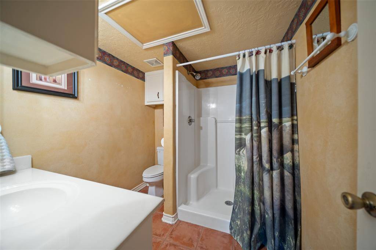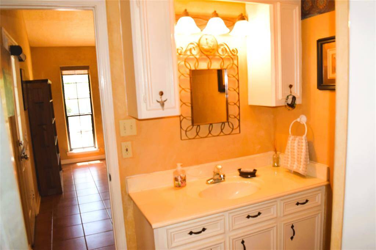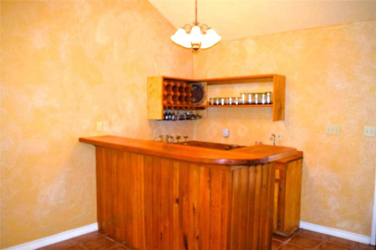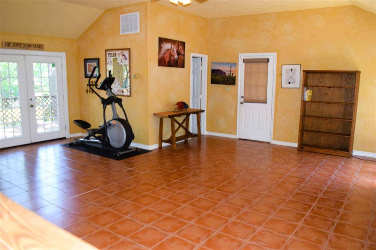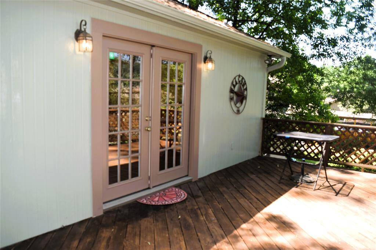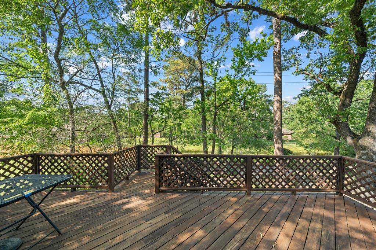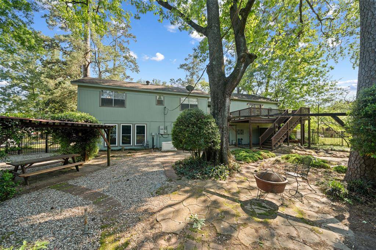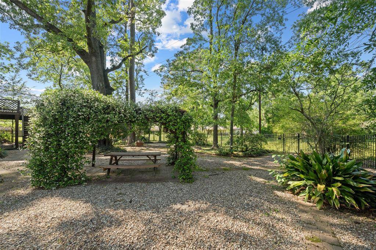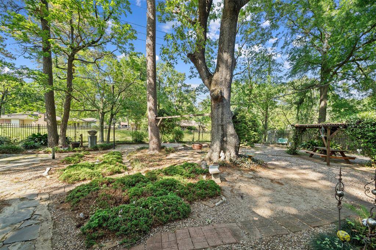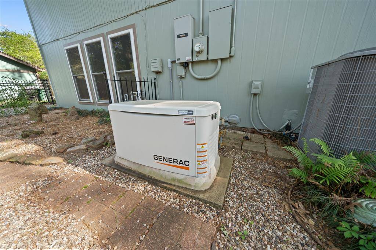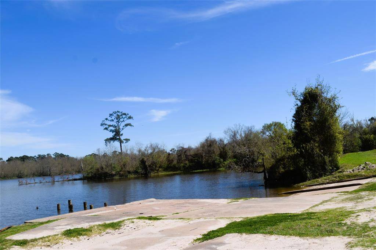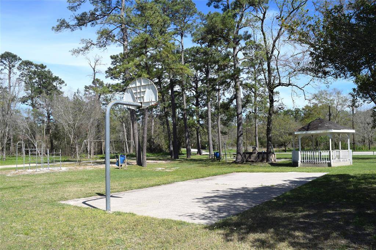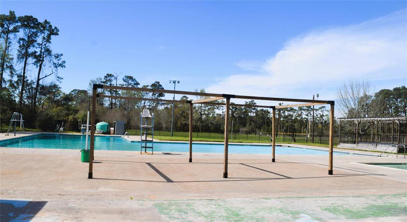611 Saint Andrews Road, Houston, Texas 77339
$420,000
4 Beds
4 Full Baths
Single-Family
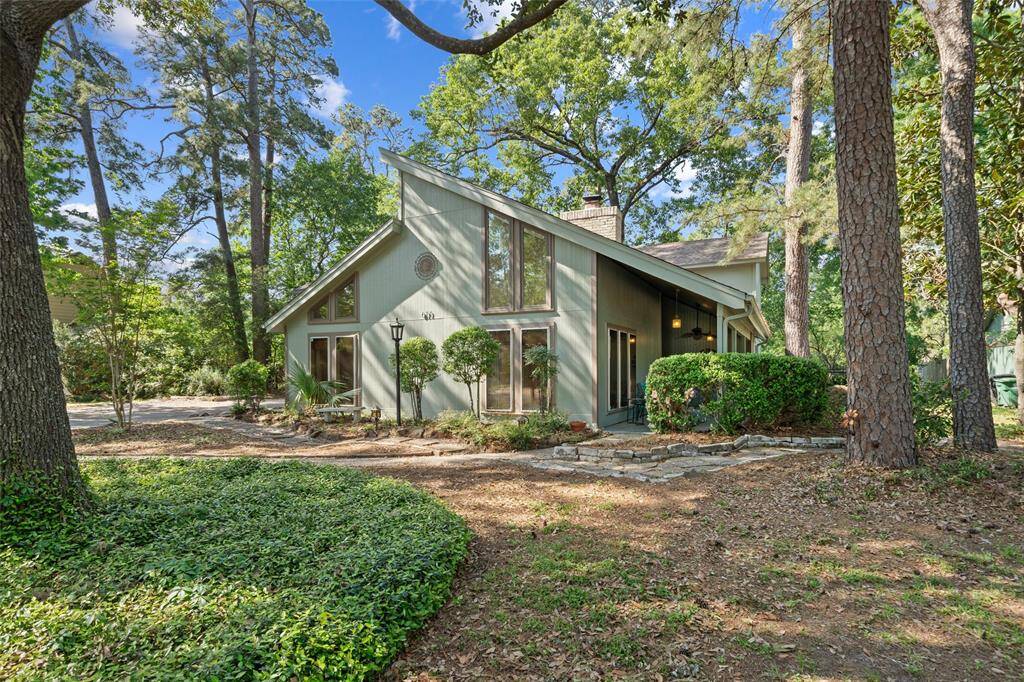

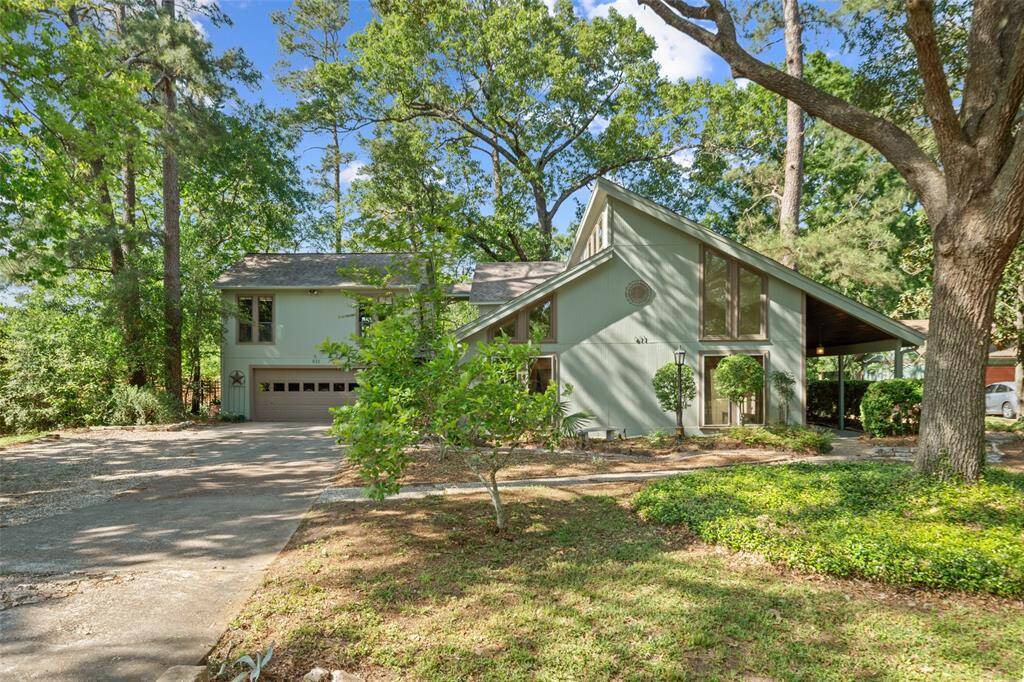
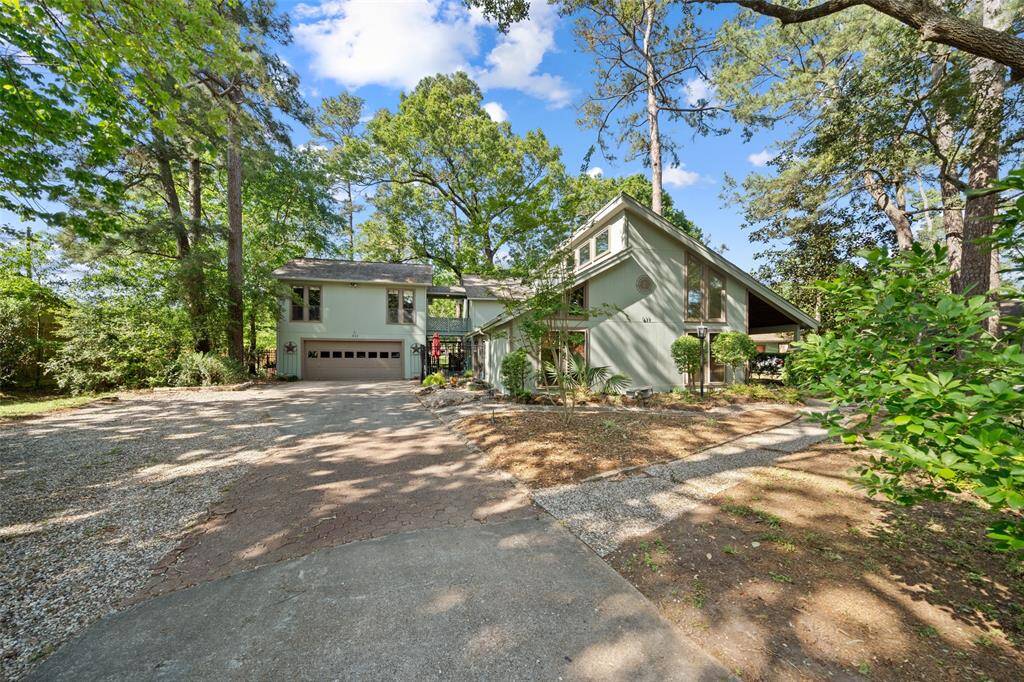
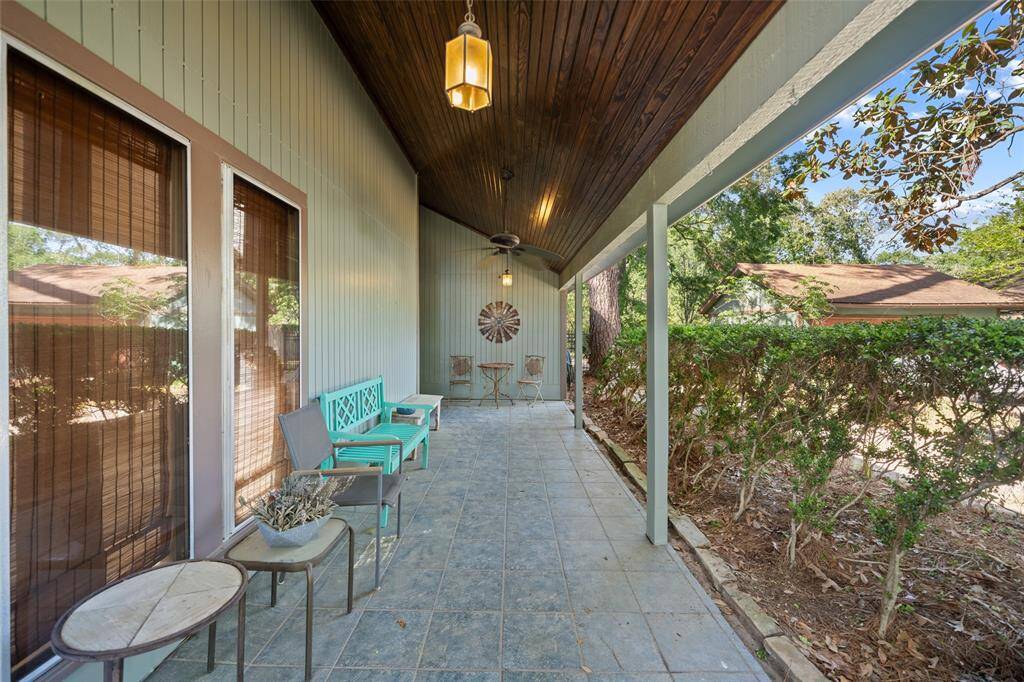
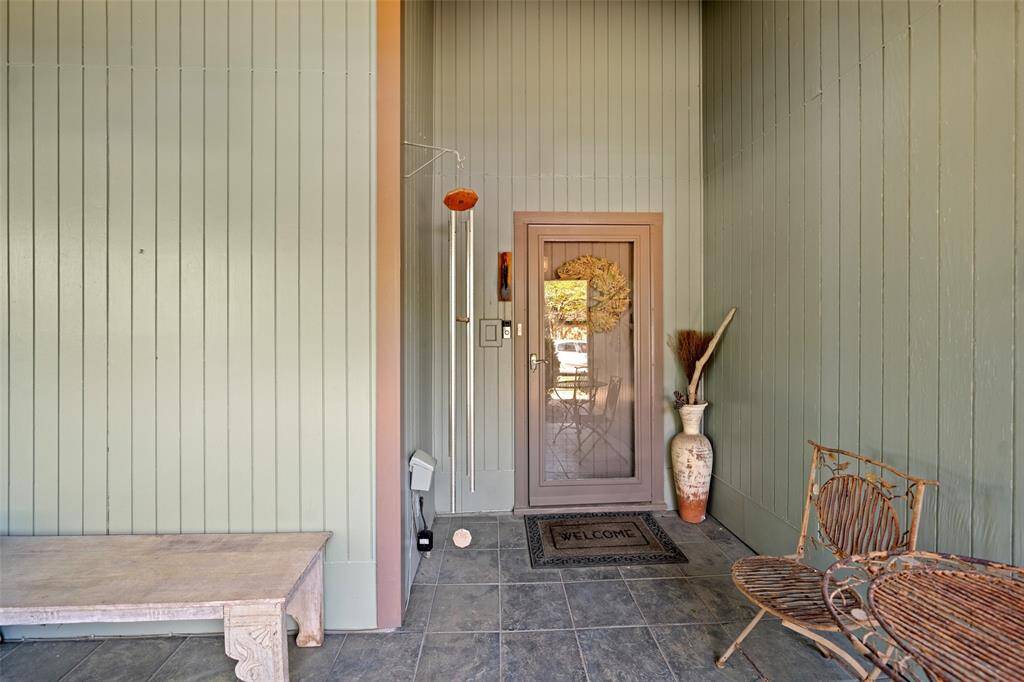
Request More Information
About 611 Saint Andrews Road
This distinctive home is nestled in the trees. Durable Terrazzo flooring flows from the foyer into the living area. A floor-to-ceiling brick gas log FP is a focal point of the LR. Cathedral-style Anderson windows flood the living and dining space w/ natural light and frame serene views of the surrounding greenery. Wood-look tile eases into the DR. The kitchen renovation optimizes storage w/ a turning lazy Susan inside the cabinetry, pull-out storage, and a nifty bar fridge built into the island. Borsch appliances, a S.S. vent above the stove, and undercabinet lighting. The primary retreat has a backyard view & ensuite bath featuring large His and Hers closets, timeless black and white tile flooring, dual sinks, and a shower/tub combo. Two large secondary bedrooms & huge closets U/S. The guest quarters above the garage, complete with kitchenette & a full bath, is ideal for “boomerang” kids, guests, or a recreational space. Enjoy a park-like backyard.
Highlights
611 Saint Andrews Road
$420,000
Single-Family
2,648 Home Sq Ft
Houston 77339
4 Beds
4 Full Baths
14,700 Lot Sq Ft
General Description
Taxes & Fees
Tax ID
098-134-000-0003
Tax Rate
2.3407%
Taxes w/o Exemption/Yr
$8,154 / 2024
Maint Fee
Yes / $190 Annually
Maintenance Includes
Recreational Facilities
Room/Lot Size
Living
15X18
Dining
12X12
Kitchen
12X21
Interior Features
Fireplace
1
Floors
Carpet, Terrazo, Tile, Vinyl Plank
Heating
Central Gas
Cooling
Central Electric
Connections
Electric Dryer Connections, Gas Dryer Connections, Washer Connections
Bedrooms
1 Bedroom Up, 2 Bedrooms Down, Primary Bed - 1st Floor
Dishwasher
Yes
Range
Yes
Disposal
Yes
Microwave
No
Oven
Electric Oven
Energy Feature
Ceiling Fans, Digital Program Thermostat, Generator, High-Efficiency HVAC, Insulated/Low-E windows, North/South Exposure
Interior
Alarm System - Owned, Balcony, Dryer Included, High Ceiling, Prewired for Alarm System, Refrigerator Included, Washer Included, Window Coverings
Loft
Maybe
Exterior Features
Foundation
Slab
Roof
Composition
Exterior Type
Cement Board
Water Sewer
Public Sewer, Public Water
Exterior
Back Yard Fenced, Detached Gar Apt /Quarters, Exterior Gas Connection, Fully Fenced, Patio/Deck, Sprinkler System
Private Pool
No
Area Pool
Yes
Lot Description
In Golf Course Community, Subdivision Lot
New Construction
No
Front Door
East
Listing Firm
Schools (HUMBLE - 29 - Humble)
| Name | Grade | Great School Ranking |
|---|---|---|
| Foster Elem (Kingwood) | Elementary | 4 of 10 |
| Kingwood Middle | Middle | 5 of 10 |
| Kingwood Park High | High | 6 of 10 |
School information is generated by the most current available data we have. However, as school boundary maps can change, and schools can get too crowded (whereby students zoned to a school may not be able to attend in a given year if they are not registered in time), you need to independently verify and confirm enrollment and all related information directly with the school.

