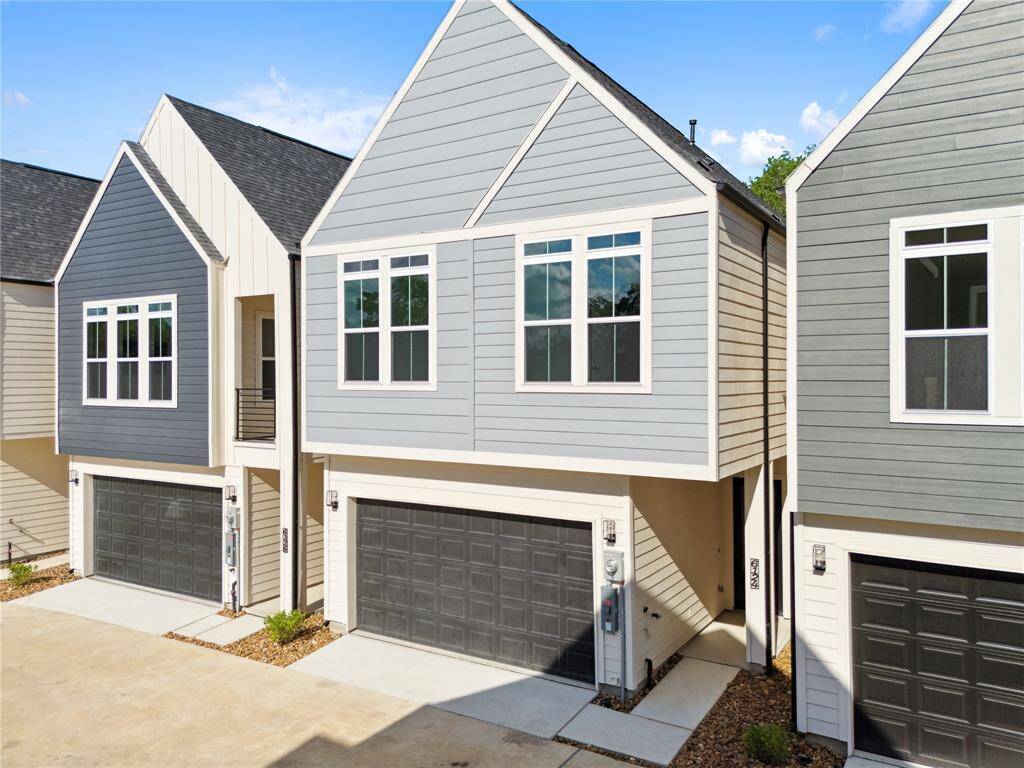
This redesigned modern farmhouse exterior brilliantly showcases Orchid Homes' penchant for combining timeless elegance with contemporary flair.

With 2 main floor-plans at Highland Trials (pictured), pick your choice between a second floor balcony or extra bedroom space upstairs!
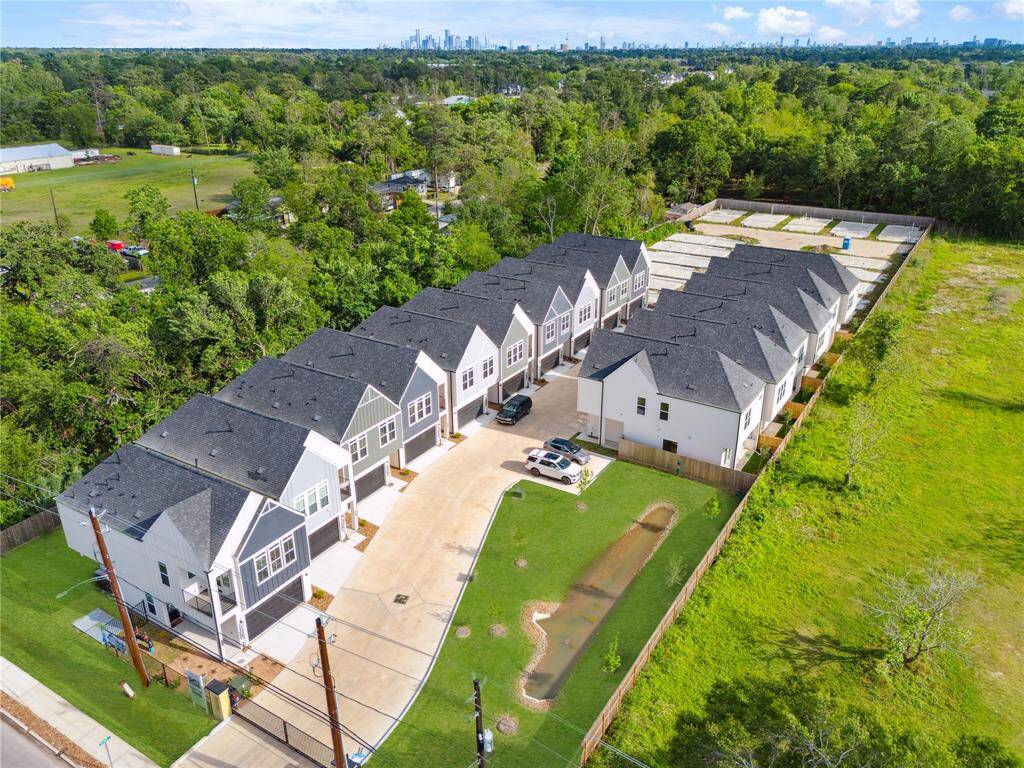
This community will also feature a stunning gated dog park with benches for all homeowners to enjoy!
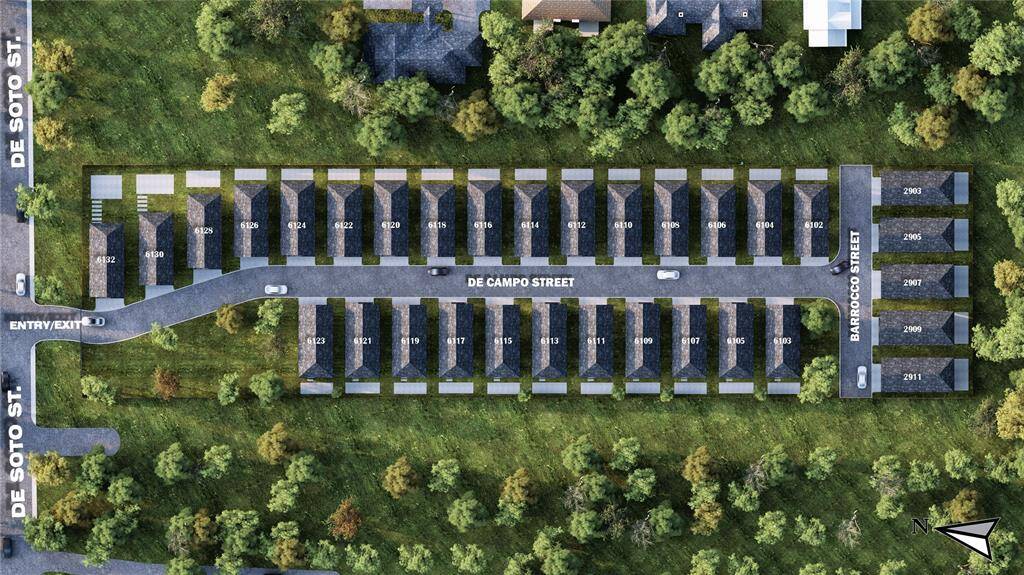
The wide shared driveway spaces offer ample room for residents and their guests to move around easily.
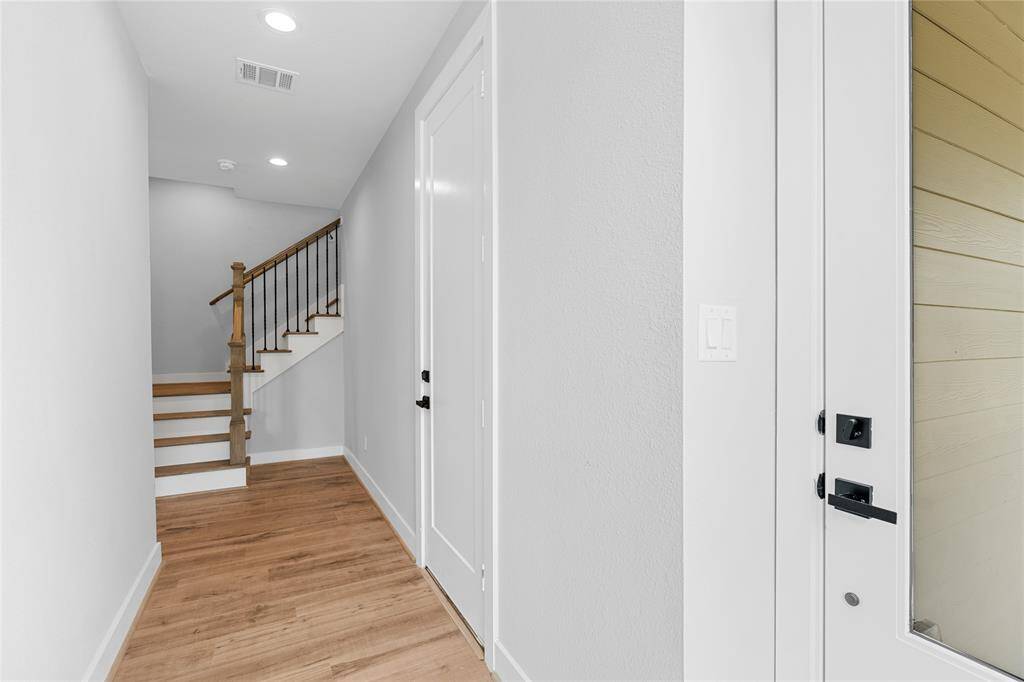
A view of your entryway that unveils small details of your new home inviting exploration with hints of architectural design throughout the home.
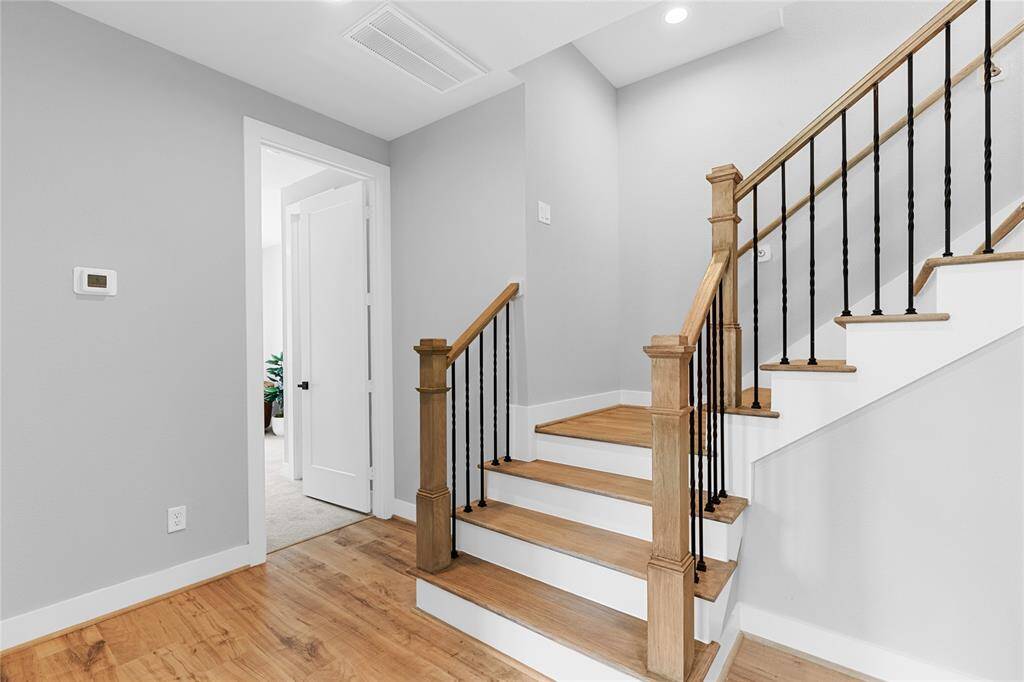
A traditional wood staircase with intricate carvings and a sweeping handrail, exuding timeless elegance and craftsmanship.
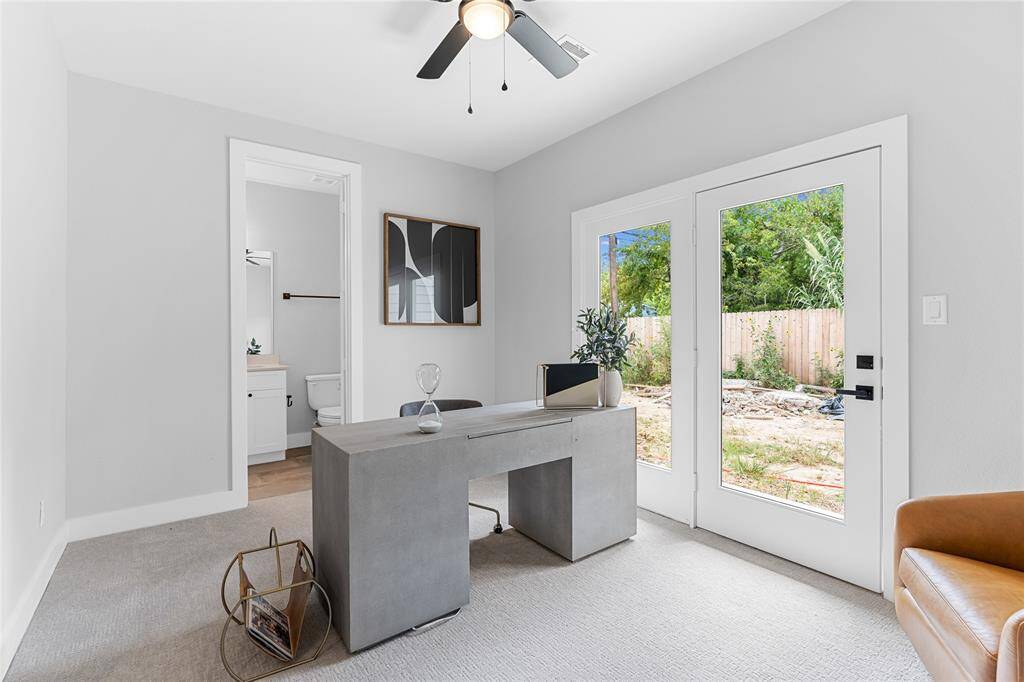
This light-filled secondary bedroom, which doubles as an office, seamlessly connects to the private backyard through expansive double glass doors, enhancing its utility.
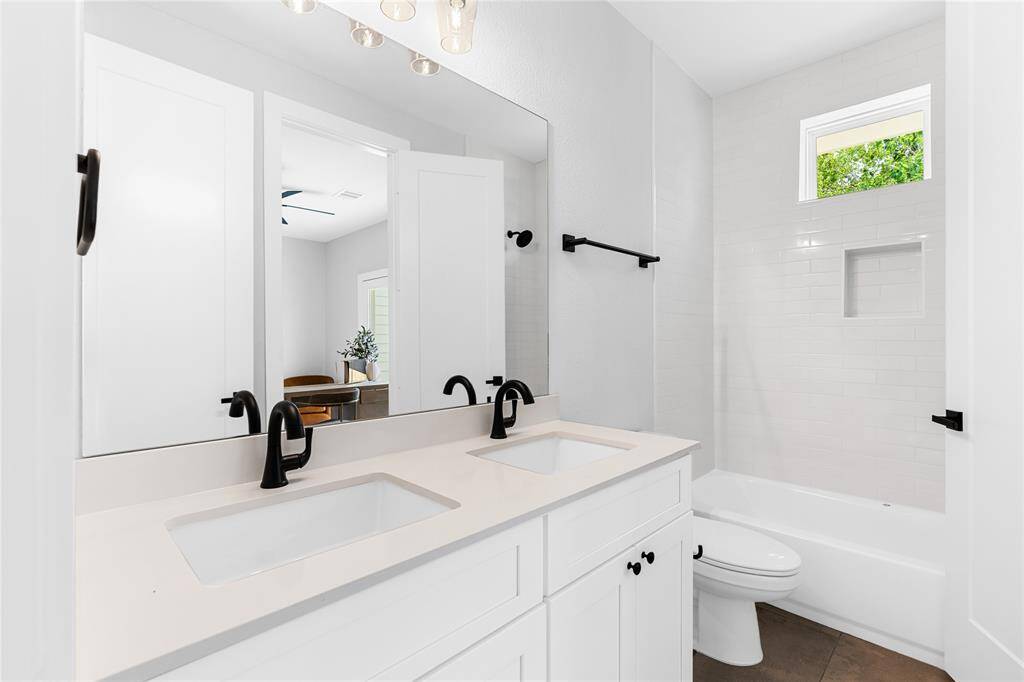
Double vanity sinks with matte black finishes create a timeless design while maximizing functionality of this shared bathroom.
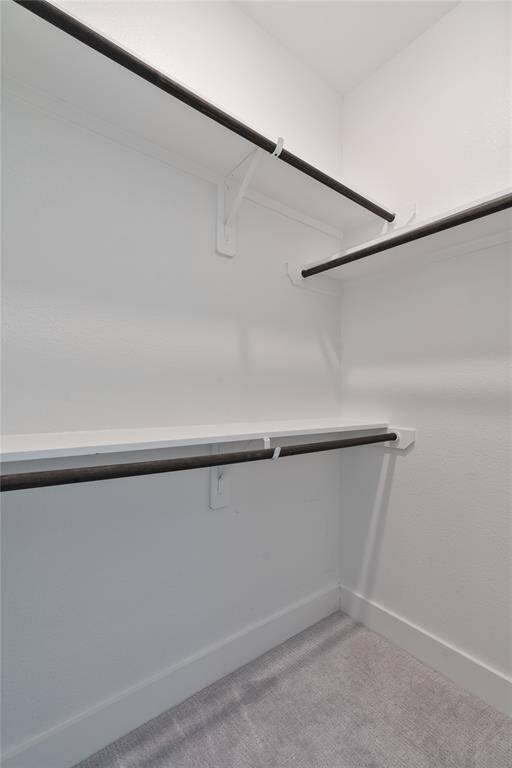
Secondary bedroom closet boasts multiple shelves for maximum space usage.
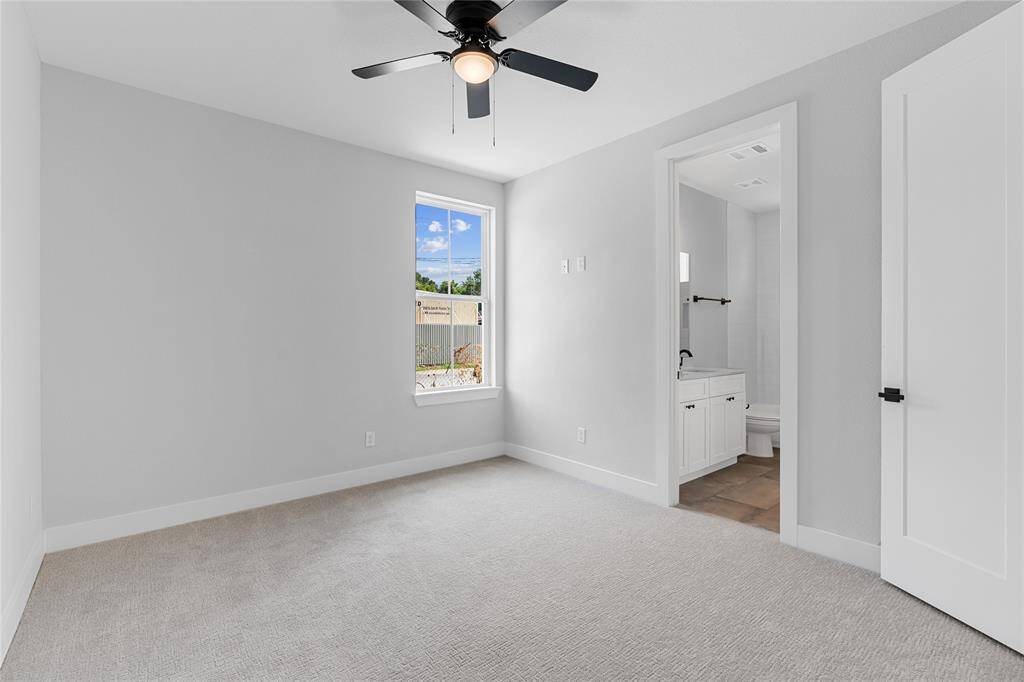
This third bedroom boasts ample space, surpassing average bedrooms, providing homeowners an extensive canvas for personal customization.
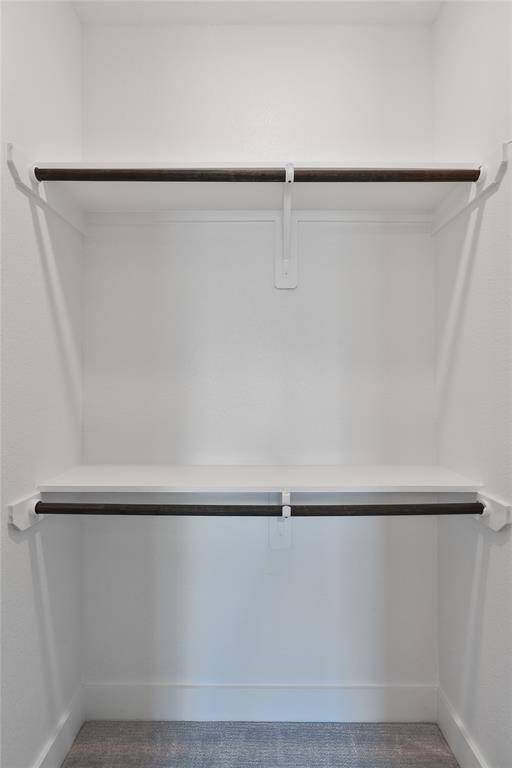
Ample size closet space even in the secondary's.

Orchid Homes strikes a balance between spacious luxury and affordability in this generously-sized third bedroom.
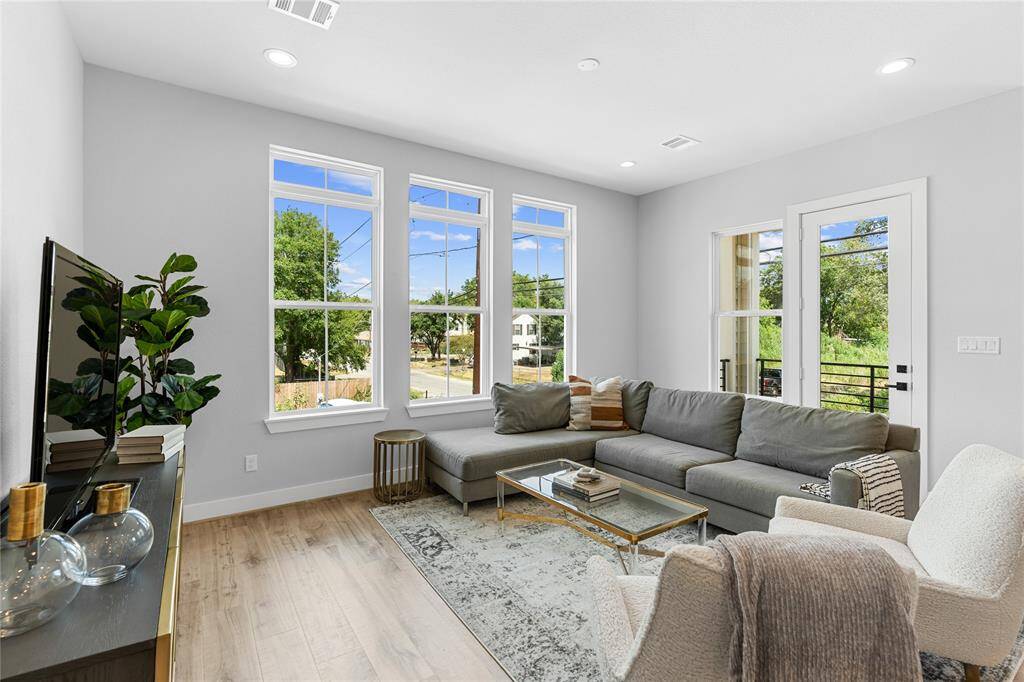
Step upstairs to a thoughtfully curated upstairs living room, showcasing Orchid Homes' commitment to blending comfort with style.
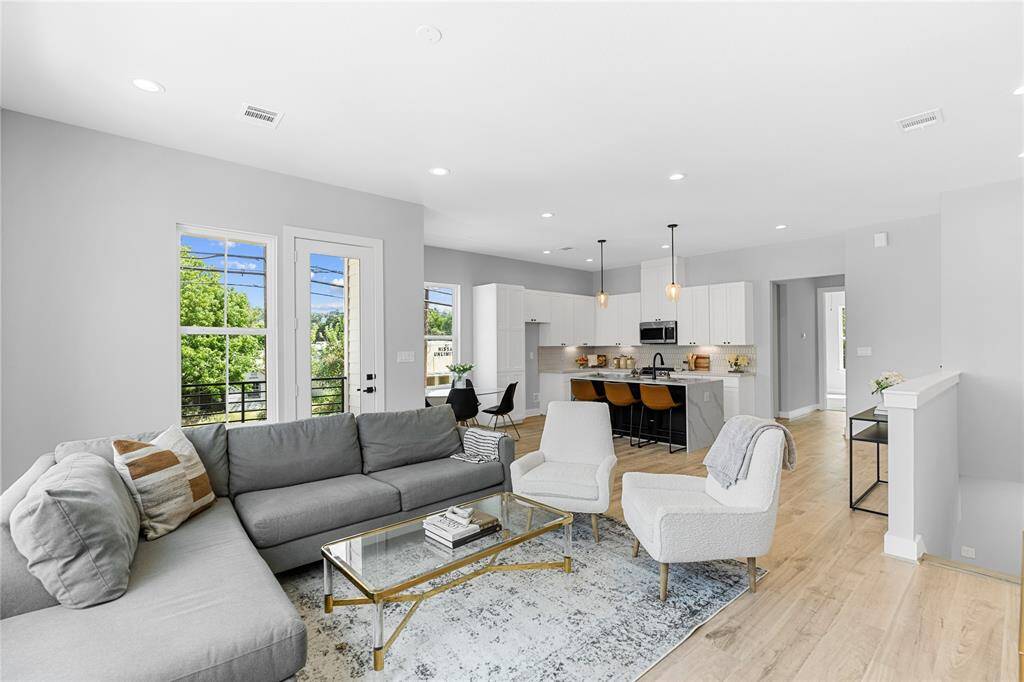
Come home to relax in a sunlit living room, naturally separated from the kitchen yet seamlessly integrated.
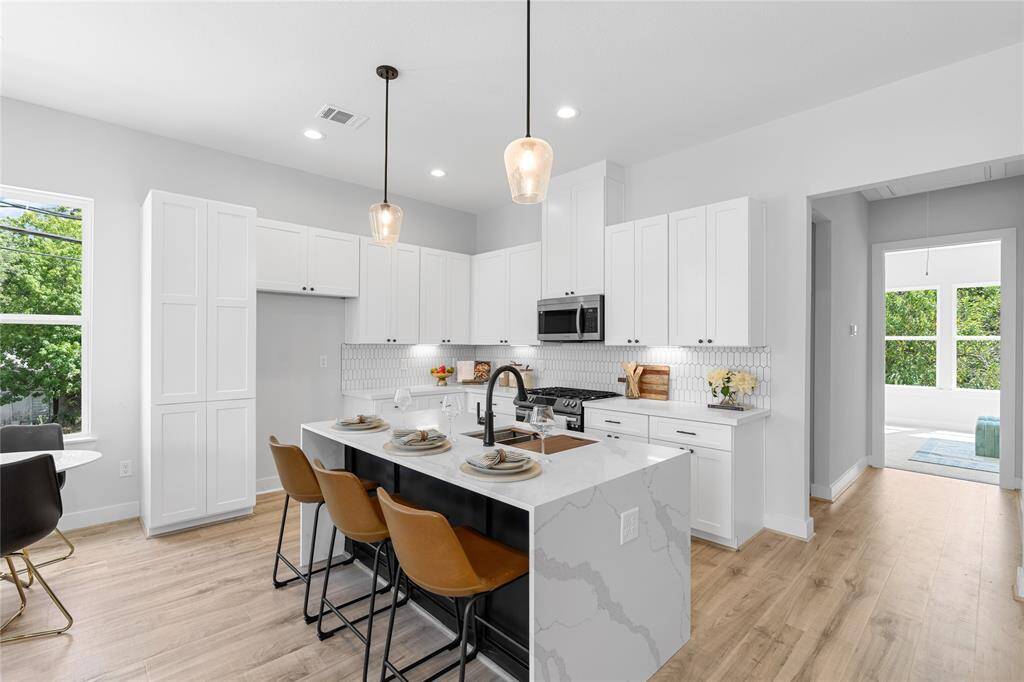
The kitchen, accented by a three-seater waterfall island, blends soft-close cabinets and polished black finishes harmoniously with elegant pendant lighting.
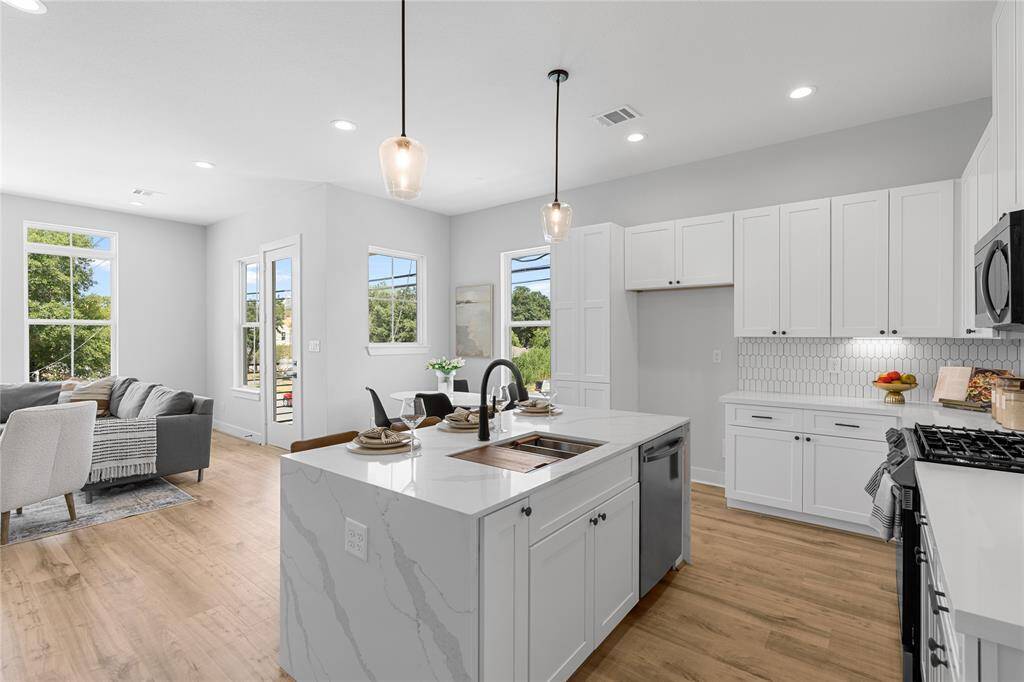
The kitchen showcases a full pantry and a classic farmhouse sink, expertly merging ample storage with timeless elegance for everyday functionality and style.
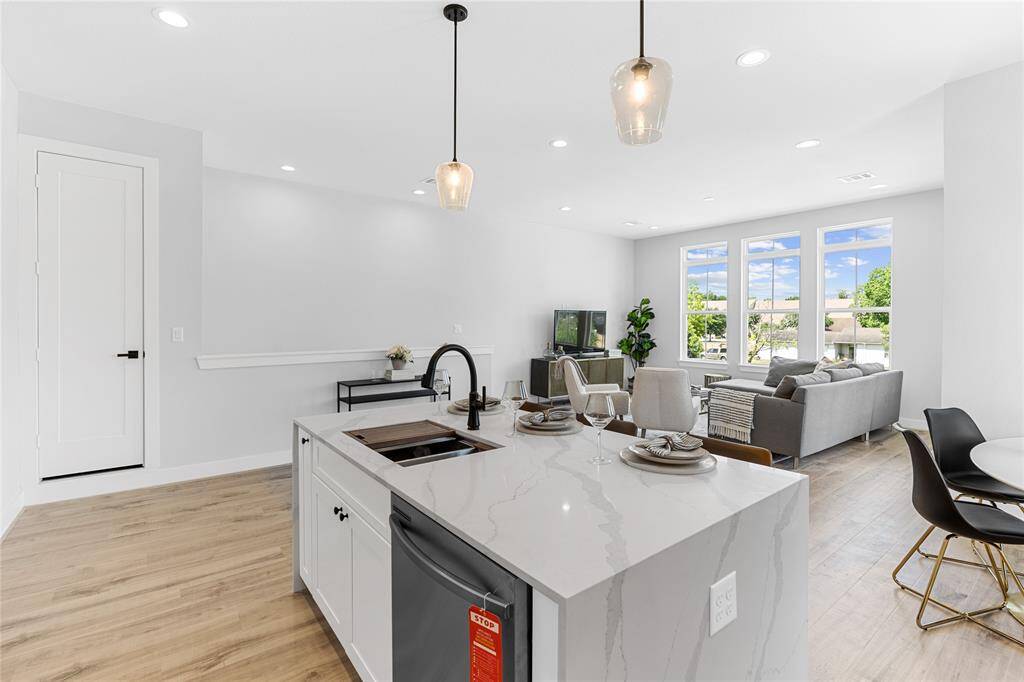
The kitchen's open design overlooking the living room establishes a perfect stage for entertaining.

The waterfall island serves as a masterful design element, skillfully combining form and function while echoing the kitchen's timeless design.
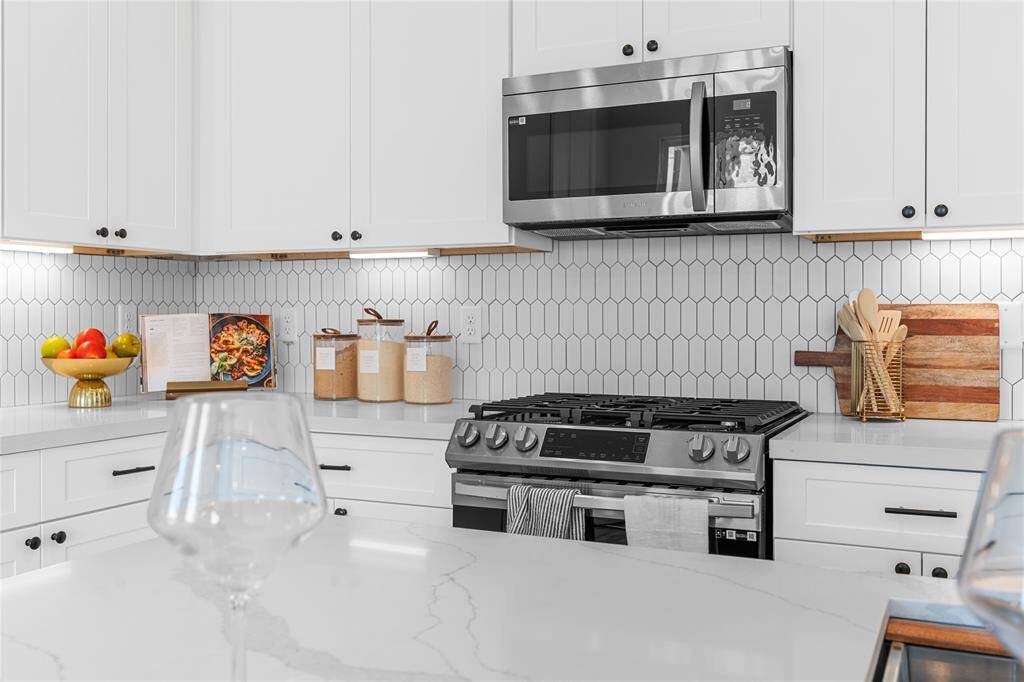
Highlighting Orchid Homes' commitment to luxury, the stovetop showcases Samsung appliances set against the thoughtfully picked out Renova picket ceramic mosaic backsplash.
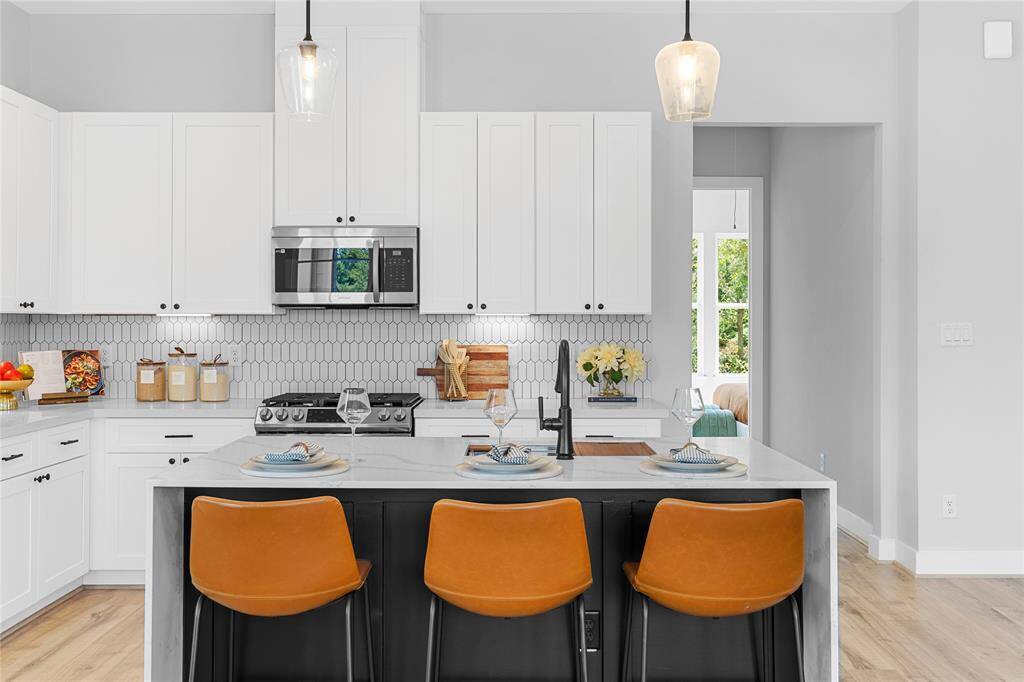
From a design standpoint, the full 3-seater island not only optimizes the kitchen's spatial layout but also serves as a natural gathering spot for guests and family.
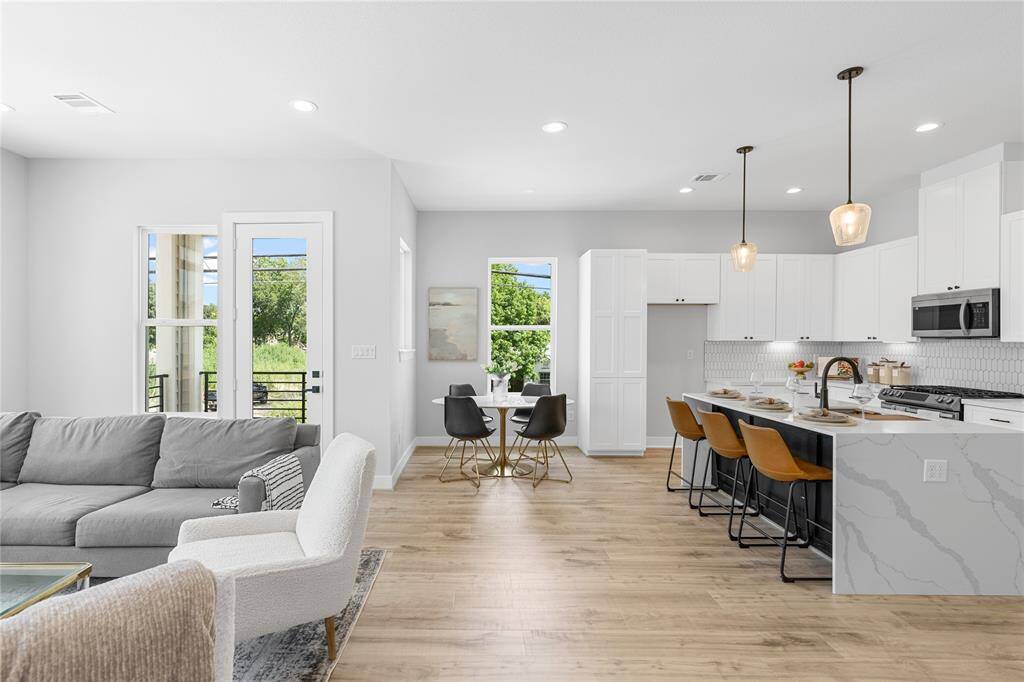
Bathed in abundant natural light, this space offers a luminous ambiance, elevating every morning.
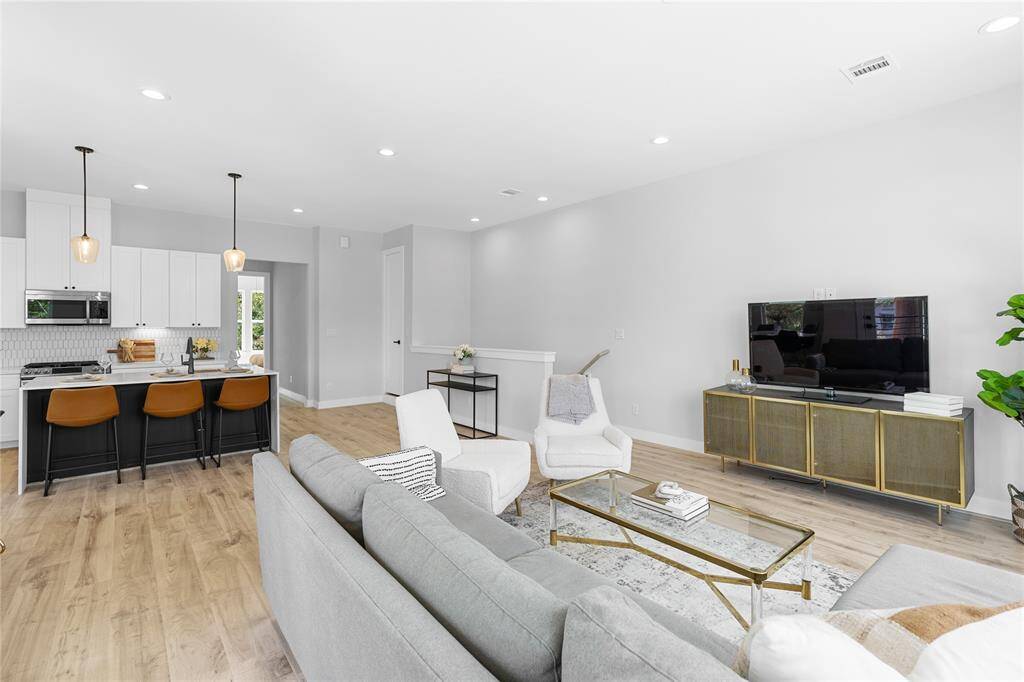
Step into a kitchen that flows directly into the living room, creating an exhilarating open space perfect for lively gatherings and cozy evenings alike.
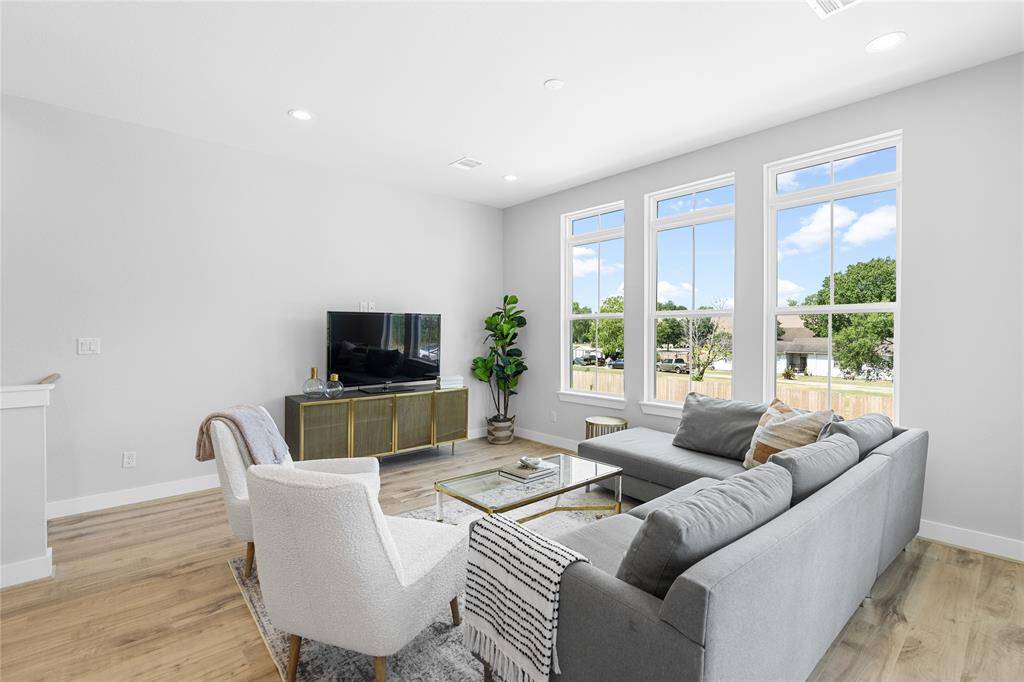
The spacious living room provides ample room for personal customization, creating a tranquil haven ideal for unwinding and relaxation.
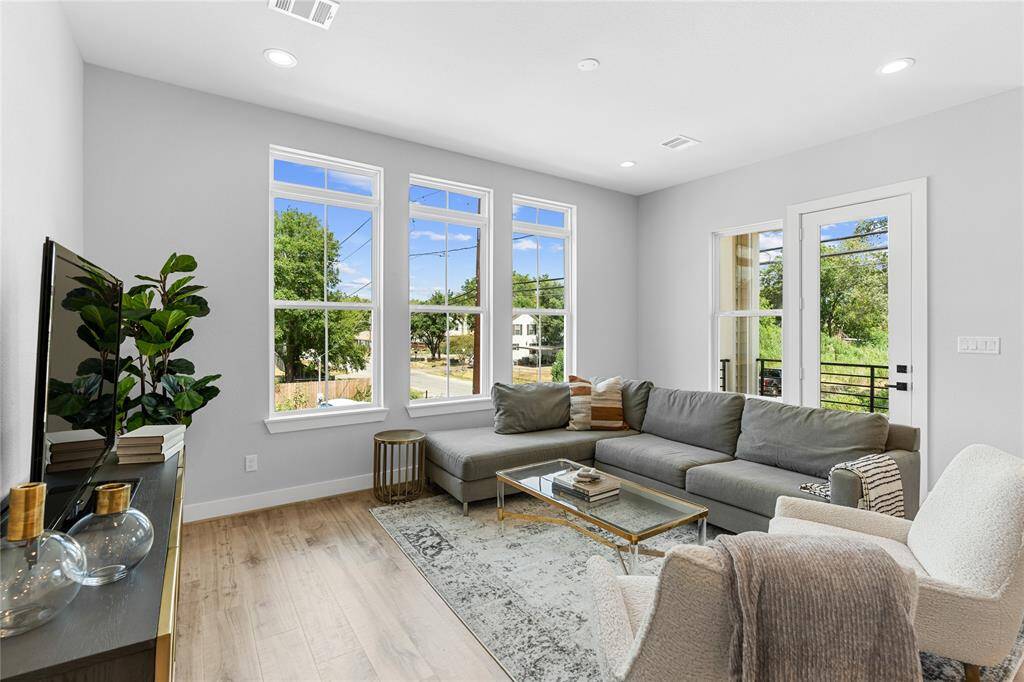
An abundance of natural light is found through an array of windows including your own private balcony.
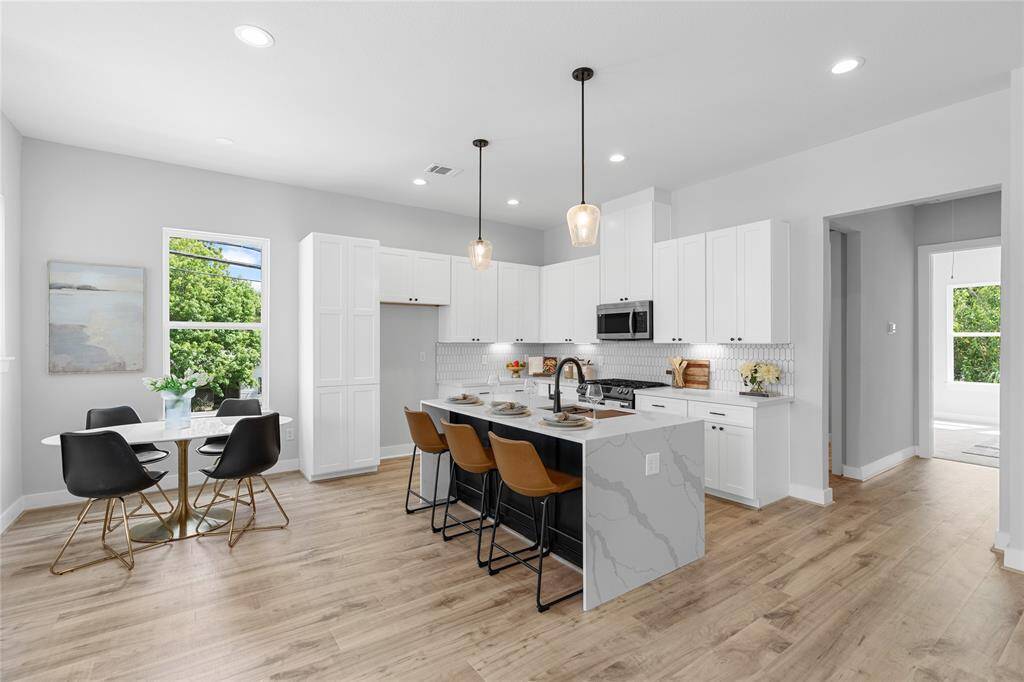
With thoughtful design, the kitchen's proximity to the primary bedroom ensures ease of access, enhancing the home's fluidity and daily living convenience.
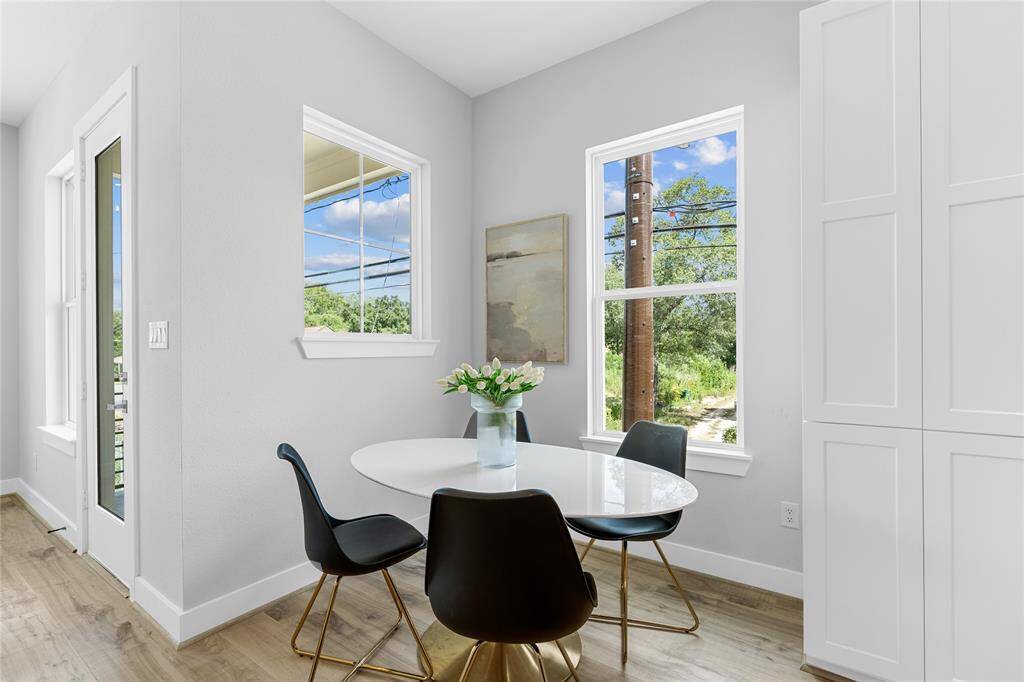
The dedicated breakfast nook, bathed in abundant natural light from the surrounding windows, offers a luminous start to every morning.
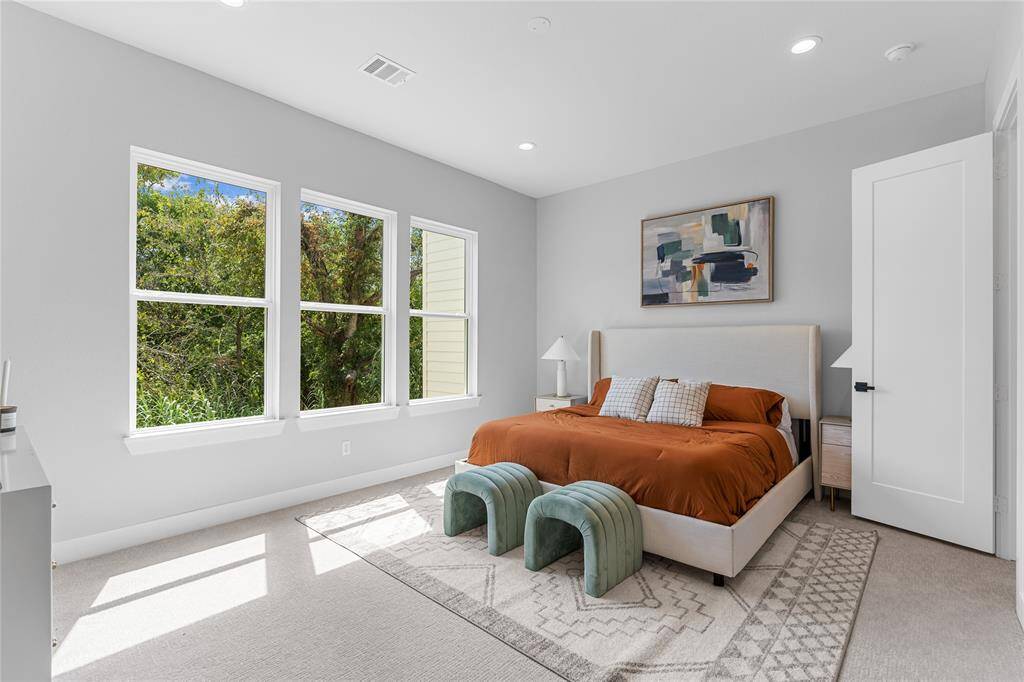
The oversized primary bedroom, adorned with three large windows, illuminates the space effortlessly, making artificial lighting almost redundant.
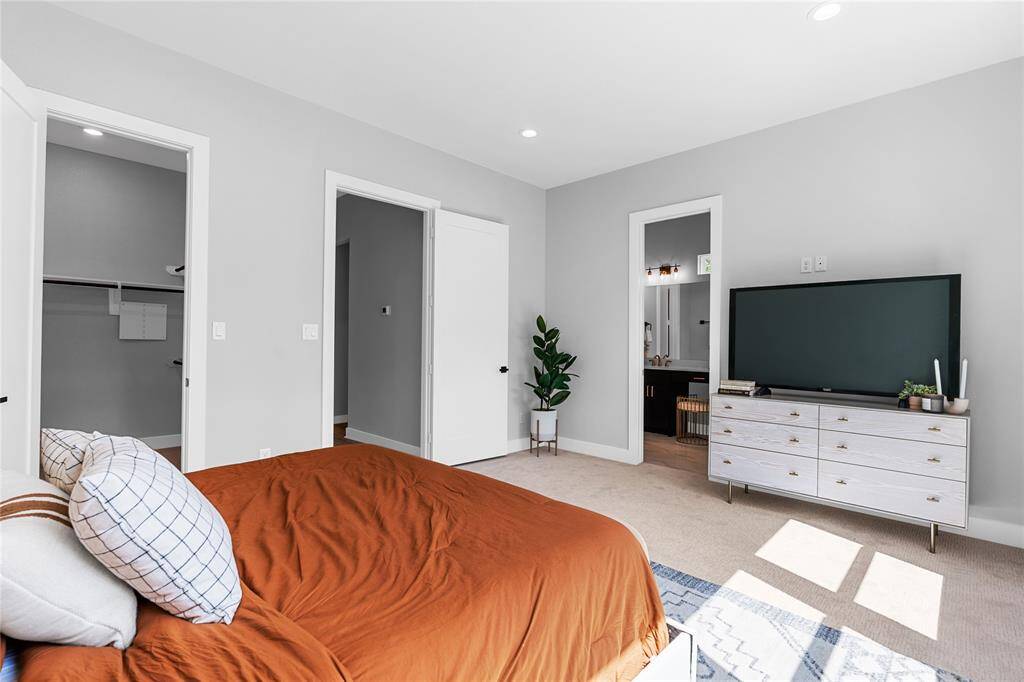
Ample light flows within the primary bedroom, spotlighting Orchid Homes' design genius in creating naturally vibrant spaces.
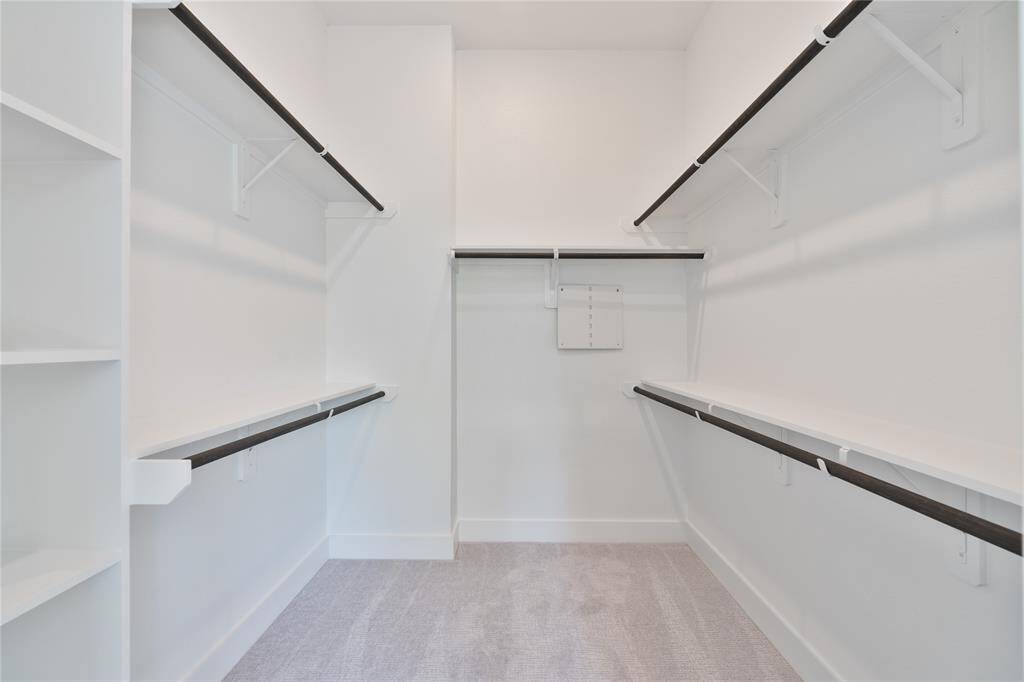
The walk-in closet, with shelving throughout, transforms storage into a dreamlike experience.
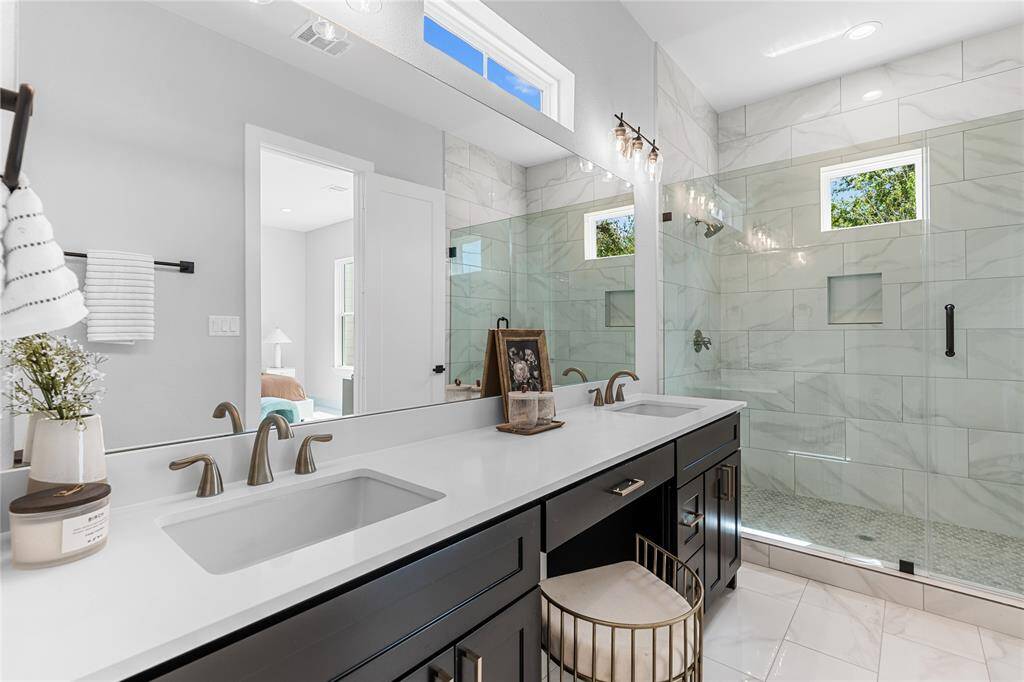
In the primary bathroom, dual vanity sinks complement a makeup nook, while the oversized shower features ceramic mosaic tile and glistening white marble polished tile.
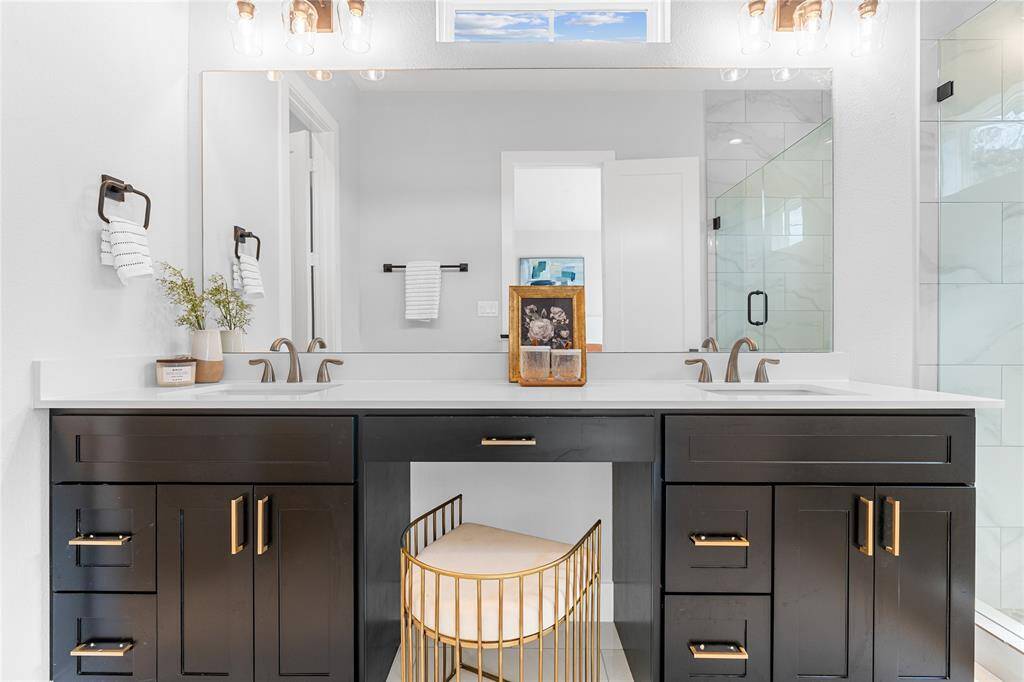
This primary bathroom reveals Orchid Homes' expertise in finish selection, pairing function with finesse.
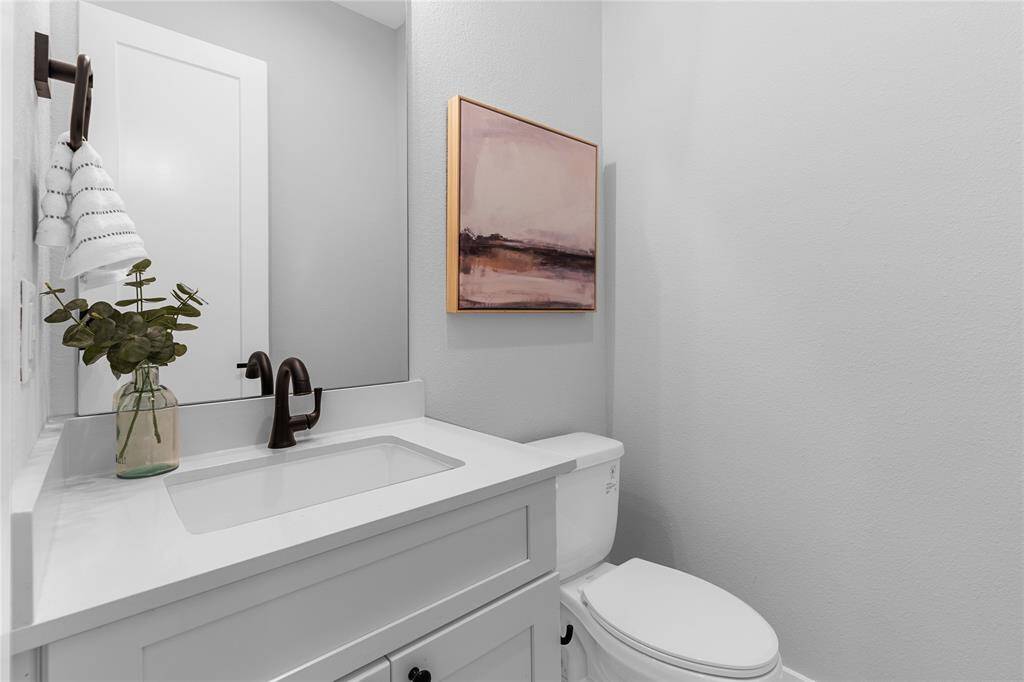
The powder room continues the home's narrative with its polished black hardware, an aesthetic echo of consistency.
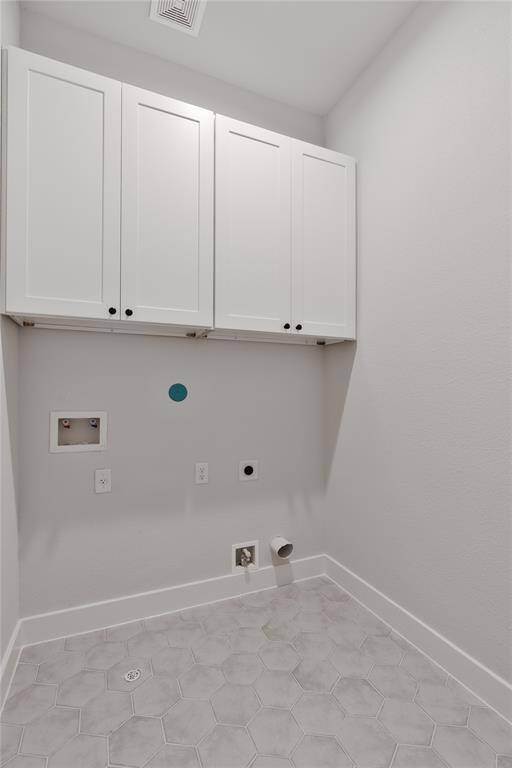
The laundry room pairs functionality with aesthetic delight, featuring hexagon tile flooring and thoughtfully placed cabinets.
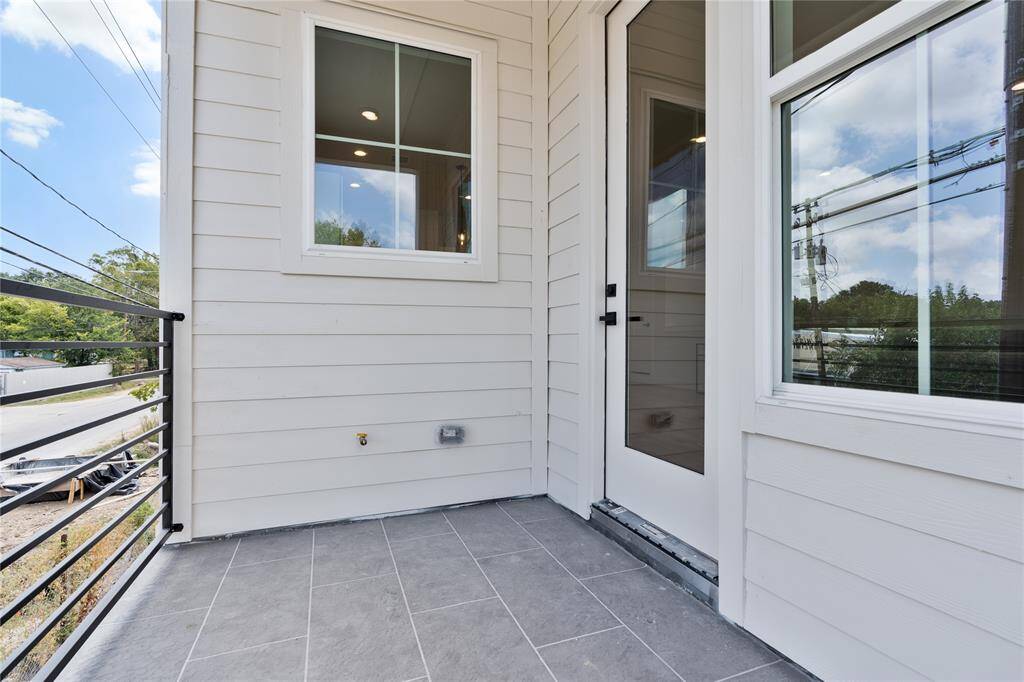
Step out to a private balcony equipped with electric & gas connections, ready for relaxation or celebration.
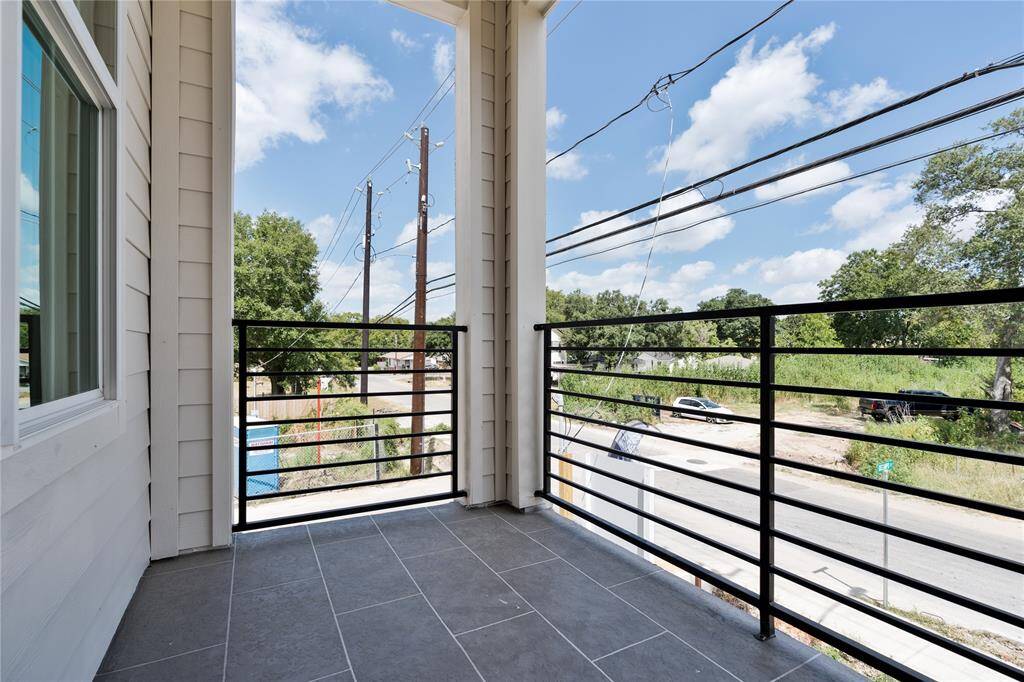
This balcony offers a peaceful outdoor spot, designed for both function and style, making every moment outside worthwhile.
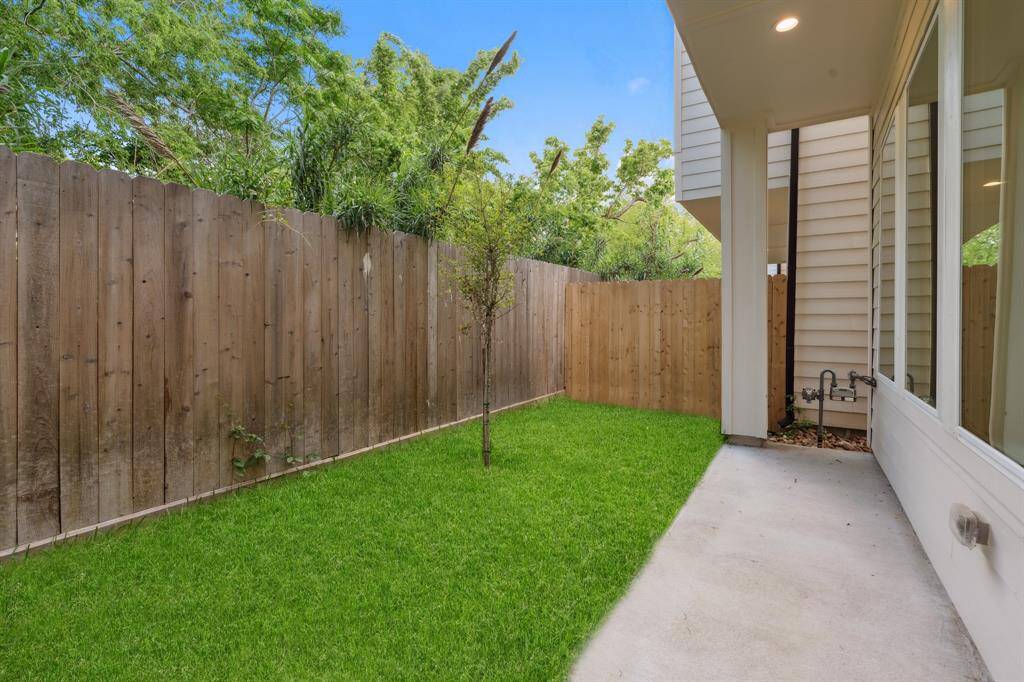
Step outside to the covered patio area and enjoy this inviting outdoor space.
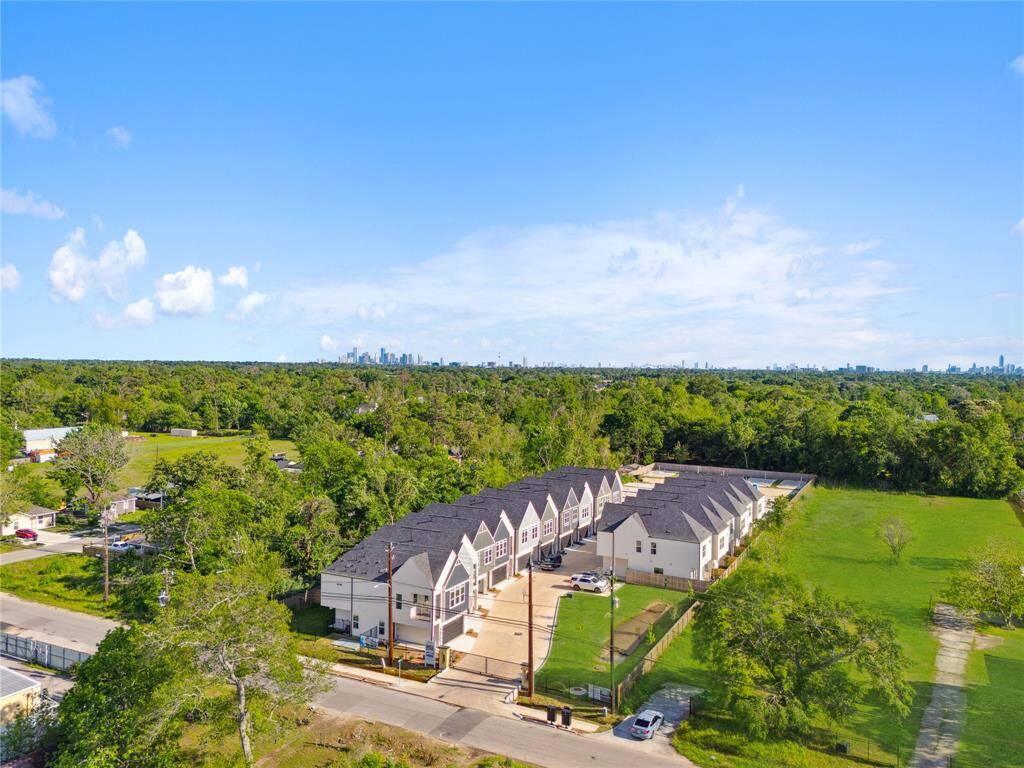
Located in a quiet section of Acres Homes for complete privacy with no backyard neighbors.