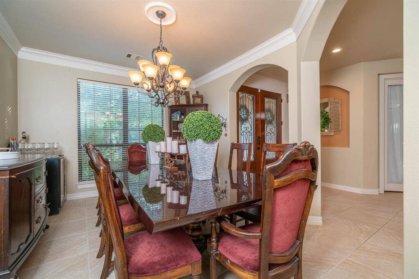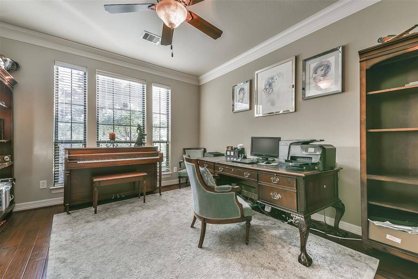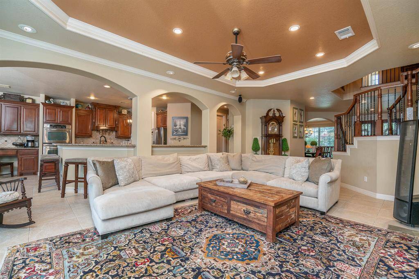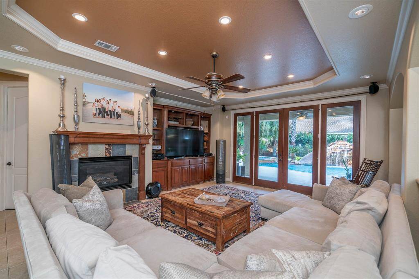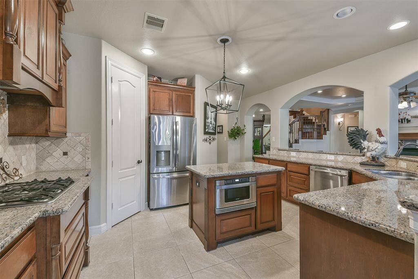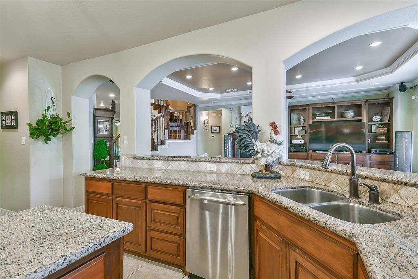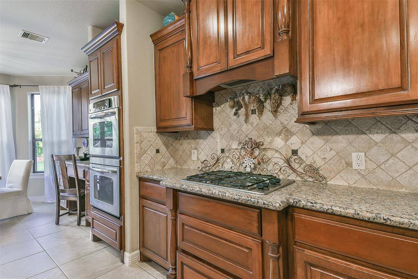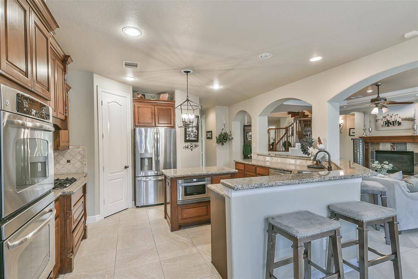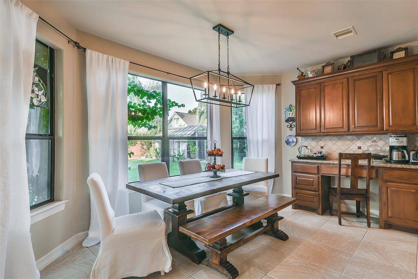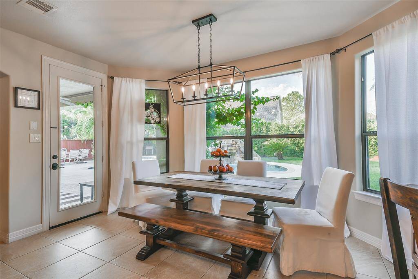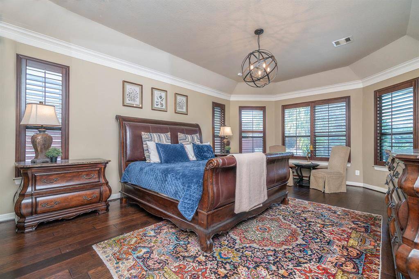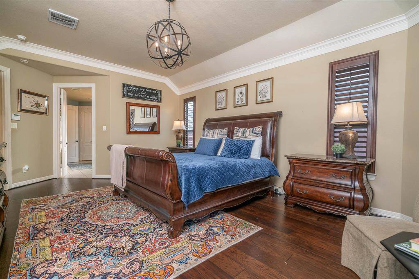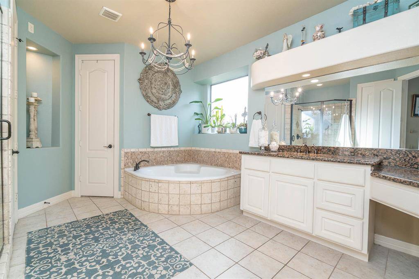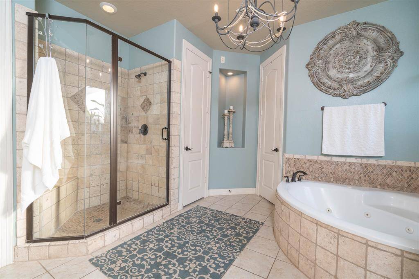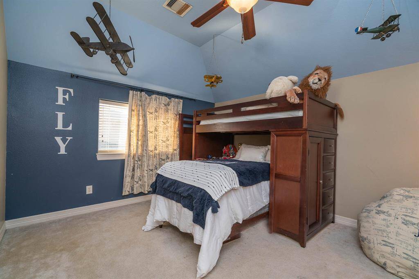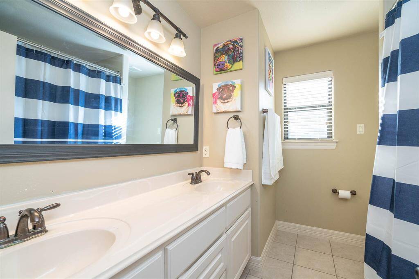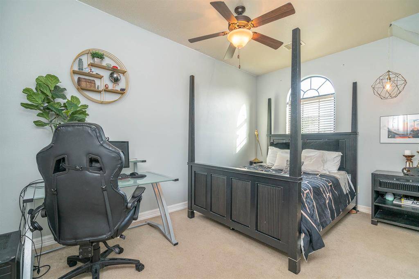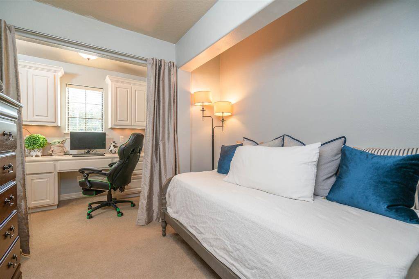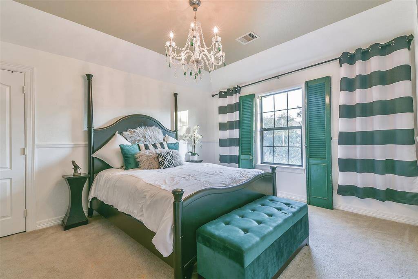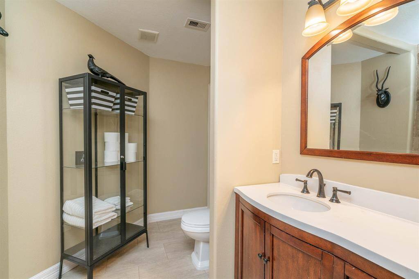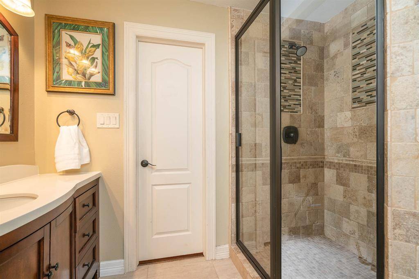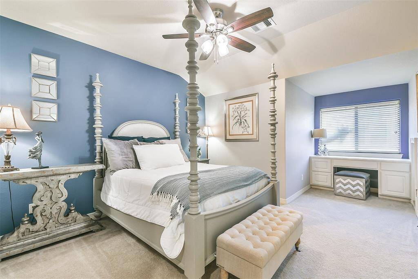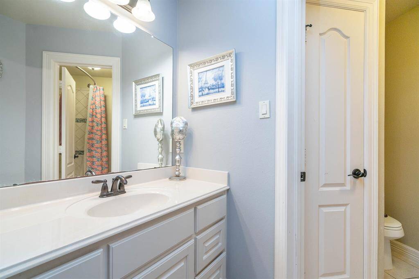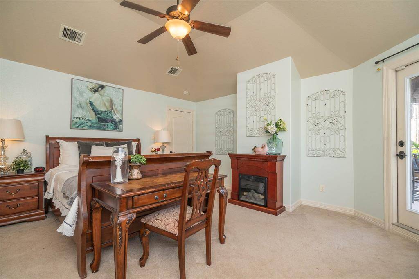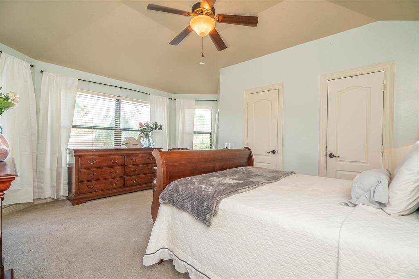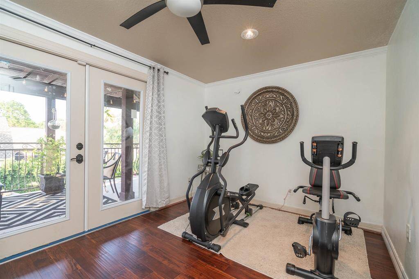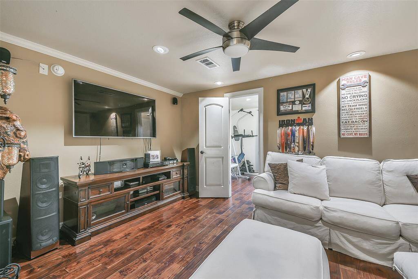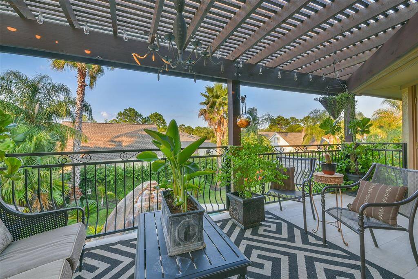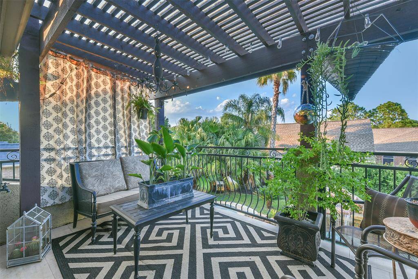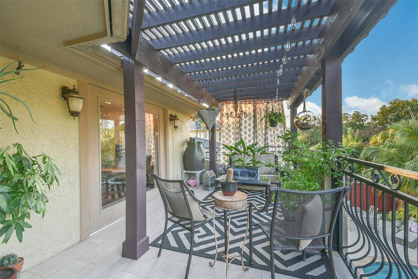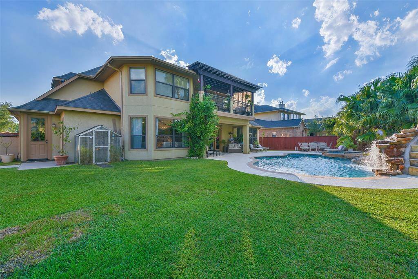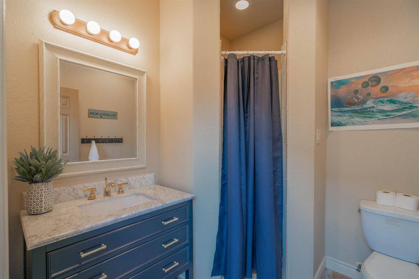617 Northfield Drive, Houston, Texas 77546
$5,800
6 Beds
5 Full / 1 Half Baths
Single-Family
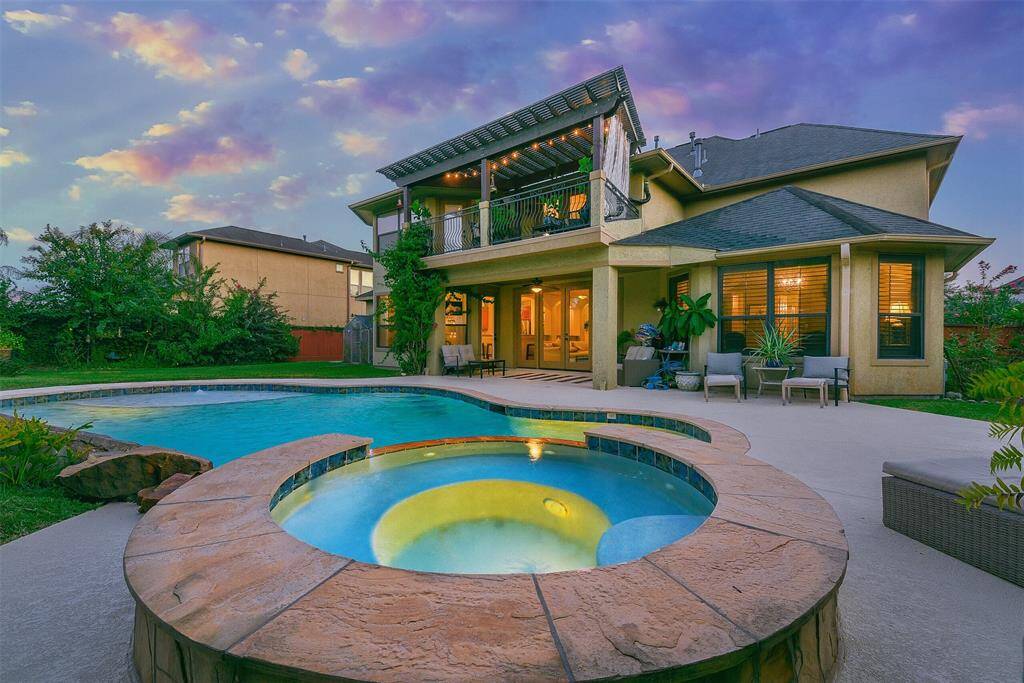


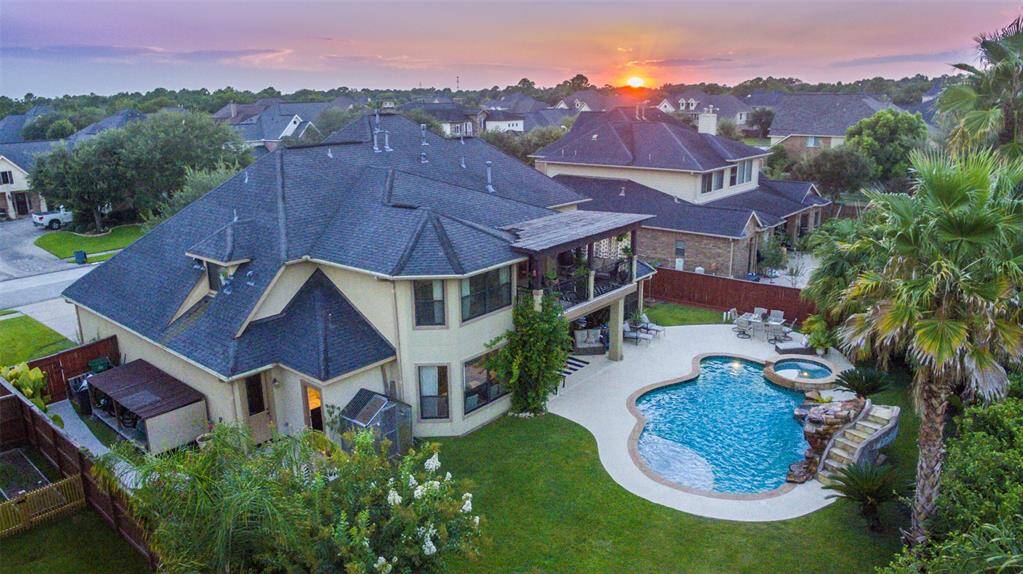
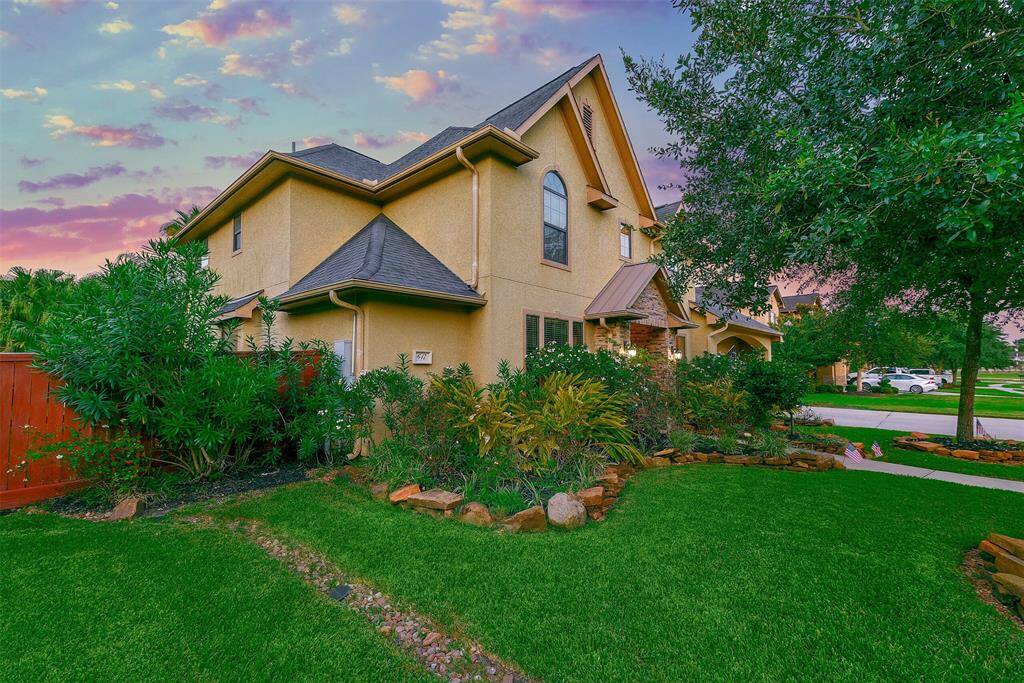

Request More Information
About 617 Northfield Drive
Grand custom home on a cul de sac street of Northfield Estates in Forest of Friendswood. Stacked stone entryway w/ solid wood & iron double doorway. A large office w/ wood flooring & glass french doors make working from home enjoyable! An oversized formal dining room wrapped with elegant archways and crown molding. Large living area with built in shelving, fireplace, & wall of windows & French doors to the back patio. Fabulous island kitchen with custom cabinetry, stainless appliances & granite countertops. Enjoy the pool views from the breakfast area complete with breakfast bar. Master retreat with coordinating flooring/plantation shutters, high ceilings, & custom light fixture. Elegant wood staircase with iron balusters lead to 5 more bedrooms upstairs, a large game room and a massive balcony with pergola overlooking backyard & pool area. Tropical backyard with saltwater pool, hot tub, stone waterslide & coping as well as a full sized pool bathroom. Owner/Agent
Email Only Please!
Highlights
617 Northfield Drive
$5,800
Single-Family
4,711 Home Sq Ft
Houston 77546
6 Beds
5 Full / 1 Half Baths
11,701 Lot Sq Ft
General Description
Taxes & Fees
Tax ID
535100020018000
Tax Rate
Unknown
Taxes w/o Exemption/Yr
Unknown
Maint Fee
No
Room/Lot Size
Living
17 x 14
Dining
14 x 11
Kitchen
14 x 11
Breakfast
14 x 10
1st Bed
22 x 15
Interior Features
Fireplace
1
Floors
Carpet, Tile, Wood
Countertop
Granite
Heating
Central Gas
Cooling
Central Electric
Connections
Electric Dryer Connections, Gas Dryer Connections
Bedrooms
1 Bedroom Up, Primary Bed - 1st Floor
Dishwasher
Yes
Range
Yes
Disposal
Yes
Microwave
Yes
Oven
Double Oven, Gas Oven
Energy Feature
Attic Vents, Ceiling Fans, Digital Program Thermostat, Energy Star Appliances, Energy Star/CFL/LED Lights, Energy Star/Reflective Roof, High-Efficiency HVAC, HVAC>13 SEER, Insulated Doors, Insulated/Low-E windows, Insulation - Batt, Insulation - Blown Cellulose, North/South Exposure, Other Energy Features, Radiant Attic Barrier, Solar Screens
Interior
Alarm System - Owned, Balcony, Crown Molding, Dry Bar, Dryer Included, Fire/Smoke Alarm, Formal Entry/Foyer, High Ceiling, Prewired for Alarm System, Refrigerator Included, Spa/Hot Tub, Washer Included, Window Coverings, Wired for Sound
Loft
Maybe
Exterior Features
Water Sewer
Public Sewer, Public Water
Exterior
Back Yard, Back Yard Fenced, Balcony, Fenced, Greenhouse, Patio/Deck, Private Driveway, Screens, Spa, Spa/Hot Tub, Sprinkler System, Storage Shed
Private Pool
Yes
Area Pool
No
Lot Description
Cul-De-Sac, Street, Subdivision Lot
New Construction
No
Front Door
South, West
Listing Firm
Schools (FRIEND - 20 - Friendswood)
| Name | Grade | Great School Ranking |
|---|---|---|
| Westwood Elem (Friendswood) | Elementary | 6 of 10 |
| Friendswood Jr High | Middle | 9 of 10 |
| Friendswood High | High | 8 of 10 |
School information is generated by the most current available data we have. However, as school boundary maps can change, and schools can get too crowded (whereby students zoned to a school may not be able to attend in a given year if they are not registered in time), you need to independently verify and confirm enrollment and all related information directly with the school.

