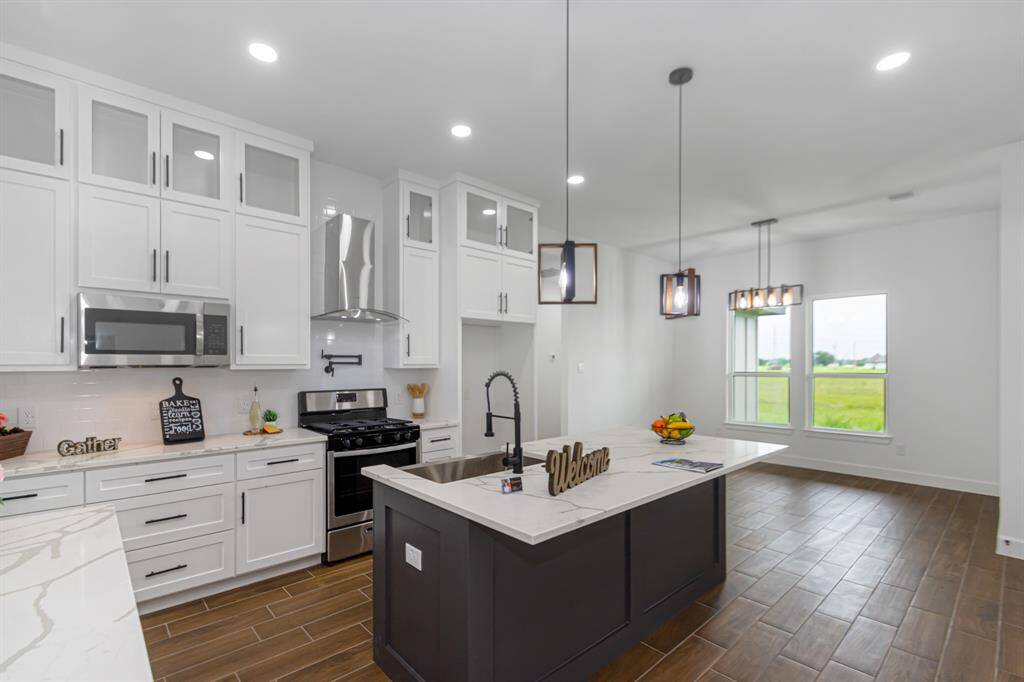
Kitchen open to dining area. Stainless steel appliances, modern plumbing fixtures including a pot filler above the stove.
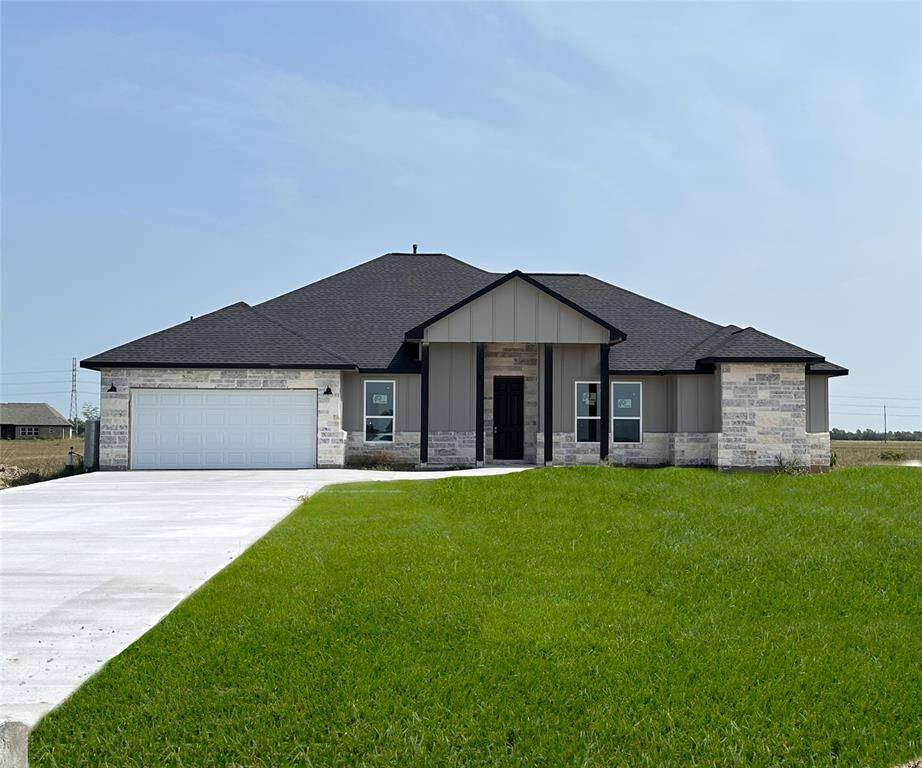
Welcome home to 620 Longhorn Trail!
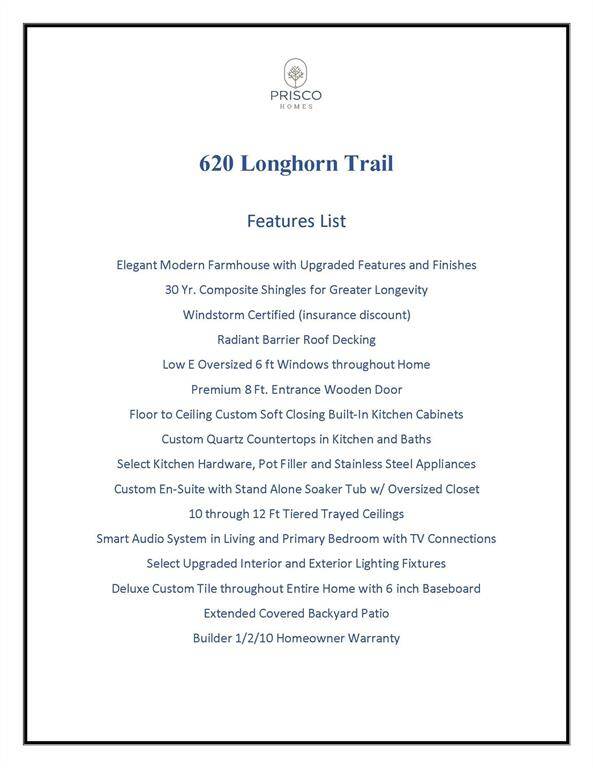
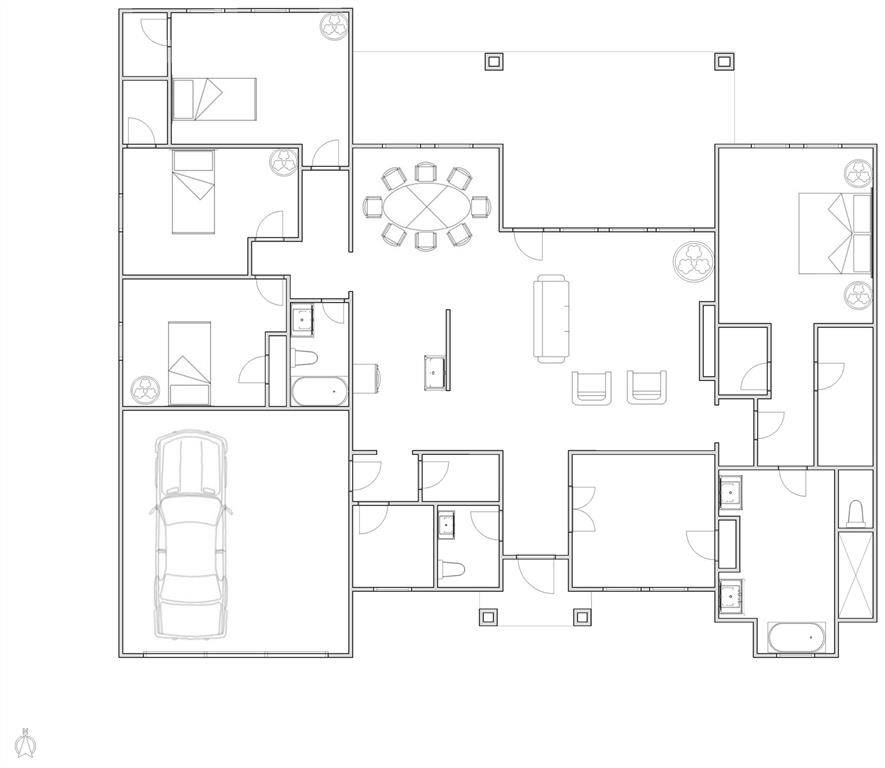
Floor Plan with 2420 SF of living space.
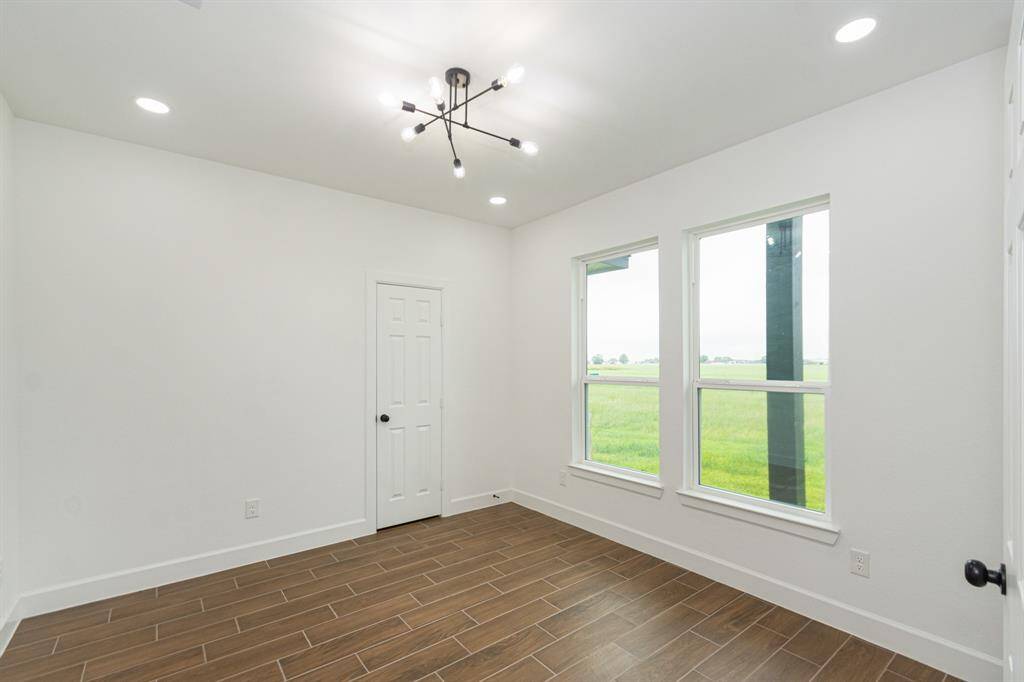
Office/Study/Dining or 4th Bedroom with closet. Tiled flooring, recessed lights, and modern light fixture. Two oversized windows for ample natural light.

Office/Study/Dining or 4th Bedroom with double entry doors.
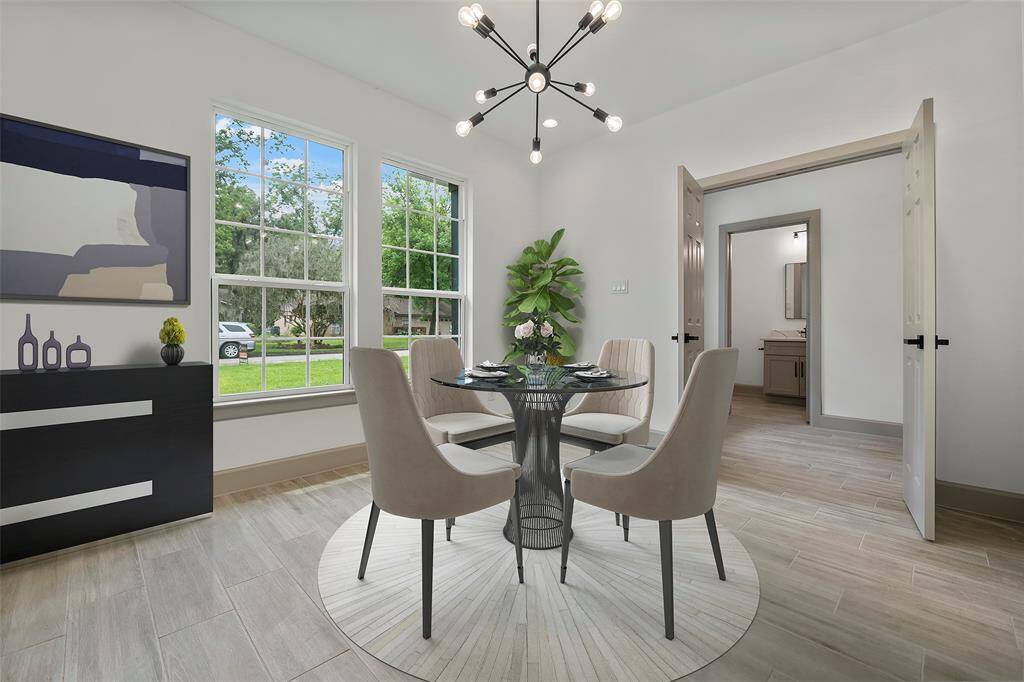
Digitally staged stock photo of Office/Study/Dining or 4th Bedroom
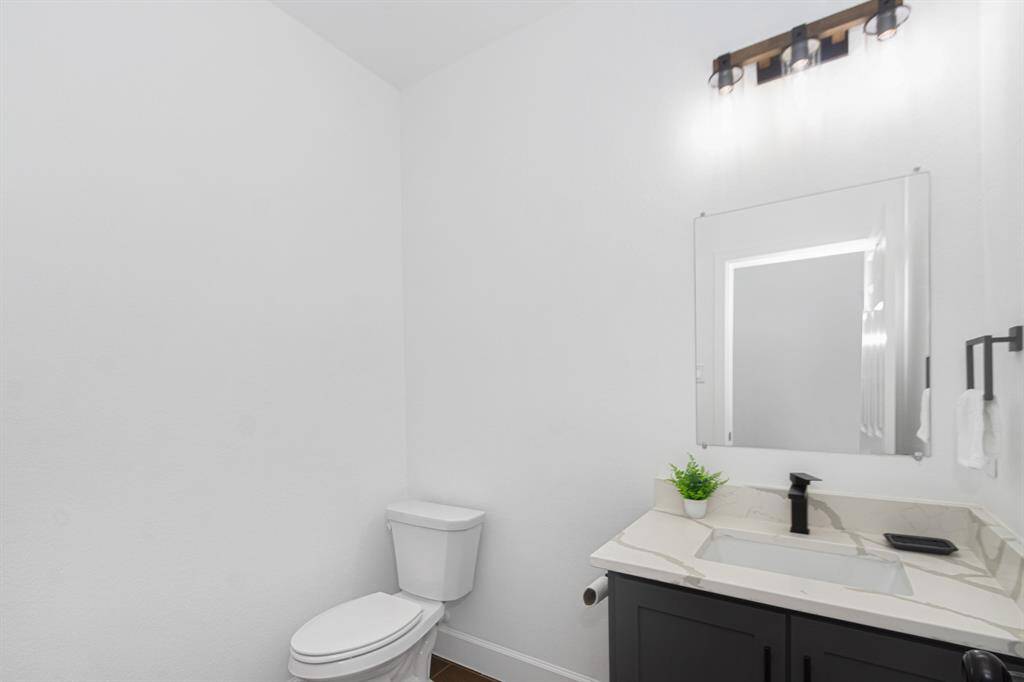
Half Bath with modern plumbing and light fixtures.
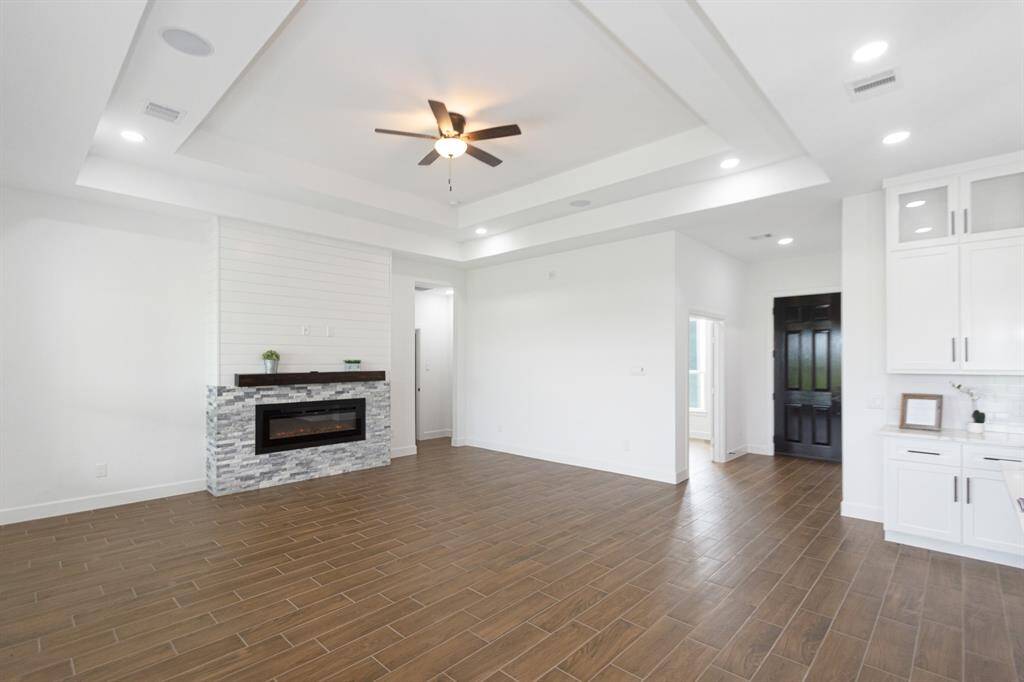
Spacious living area with high tiered ceilings, ceiling fan, recessed lighting, tile flooring, and modern fireplace. The living area includes a BLUETOOTH AUDIO SOUND SYSTEM for entertaining.
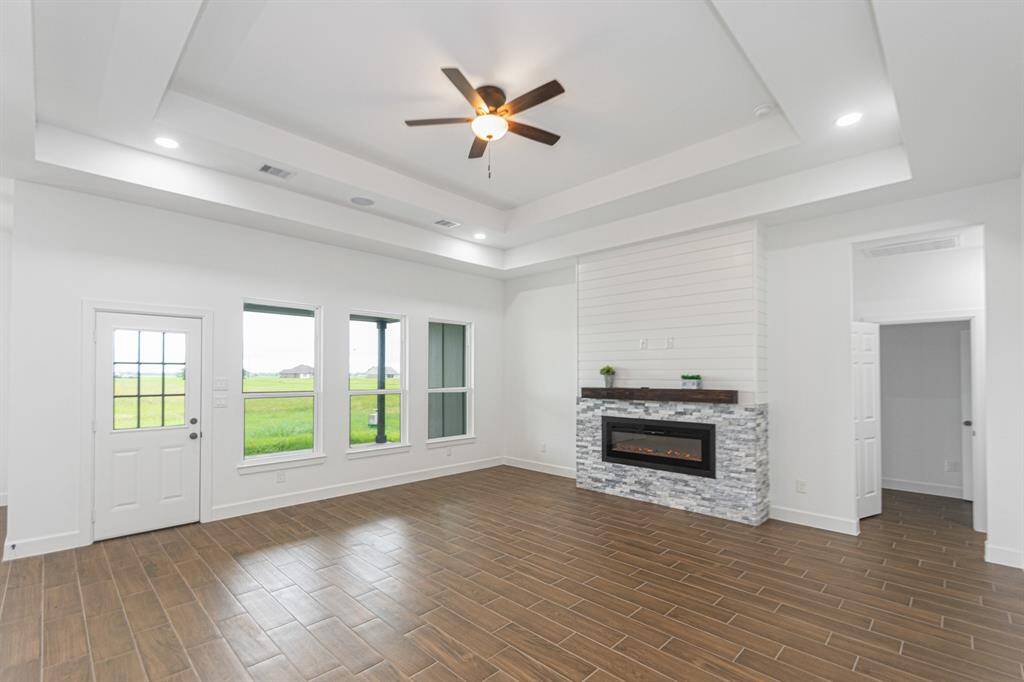
Living Area with plenty of windows for natural lighting.
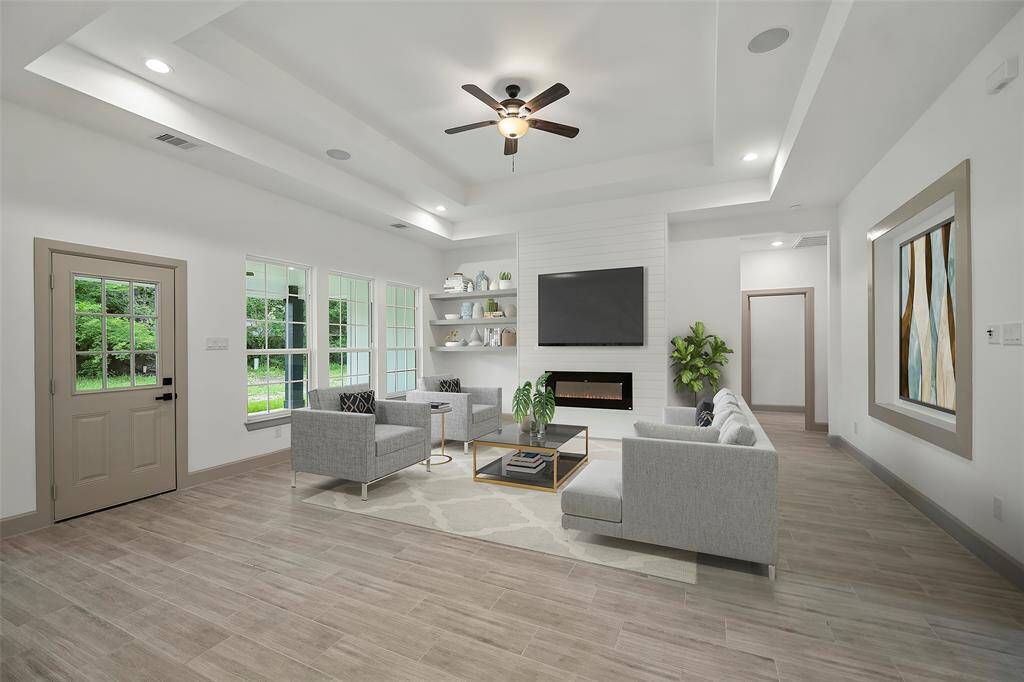
Digitally staged stock photo of living area.
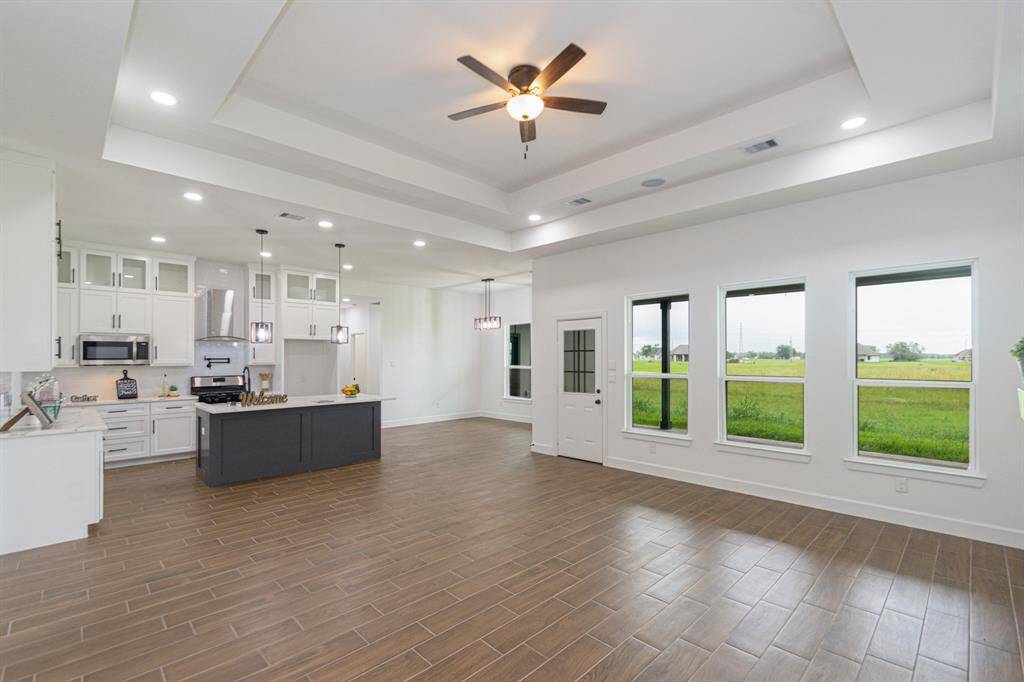
Open concept with living, dining and breakfast area combined. Large windows with natural lighting.
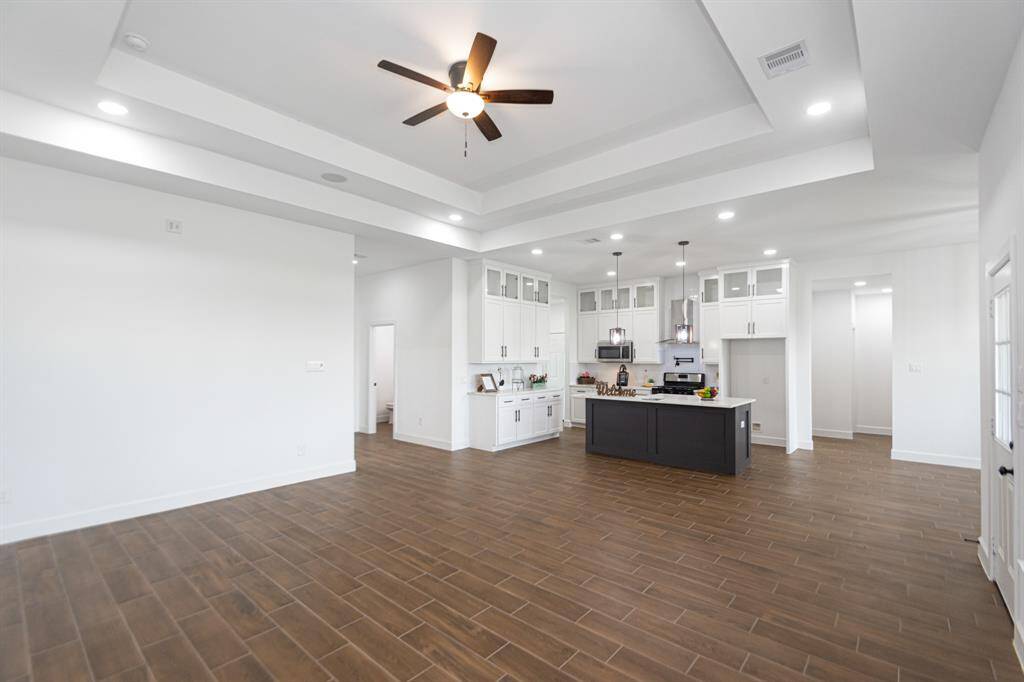
View of kitchen from living area.
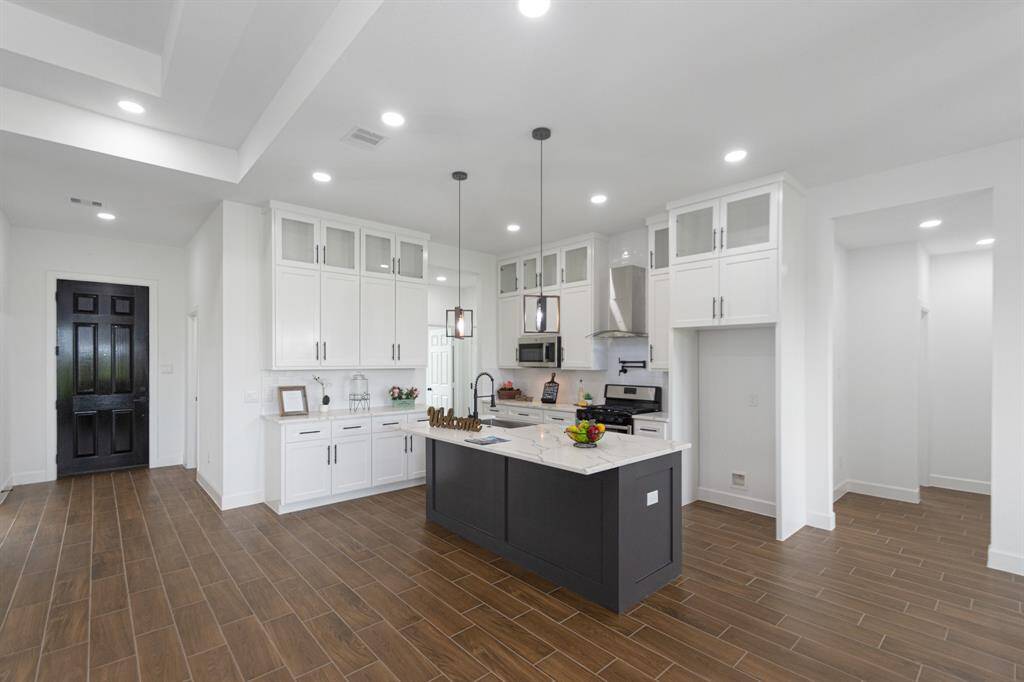
Modern kitchen with large island. Upgraded self-closing custom wood cabinets with glass to ceiling. Plenty of recessed lighting and modern fixtures. This is a Chefs delight.
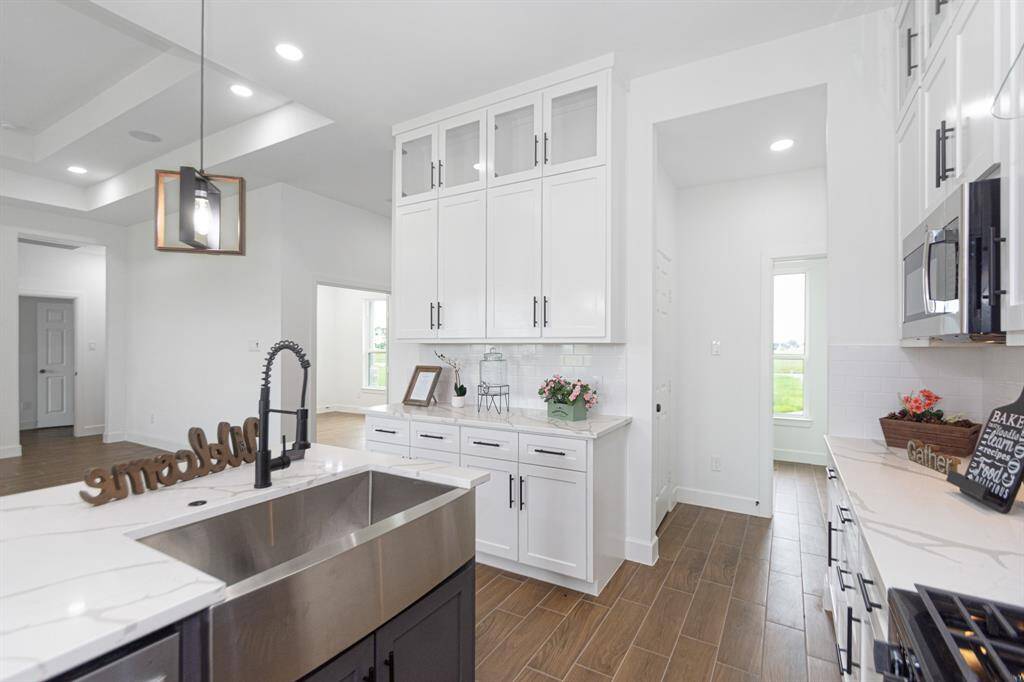
Farm style sink with modern plumbing fixtures. Coffee bar area with custom soft closing wood cabinets to the ceiling.
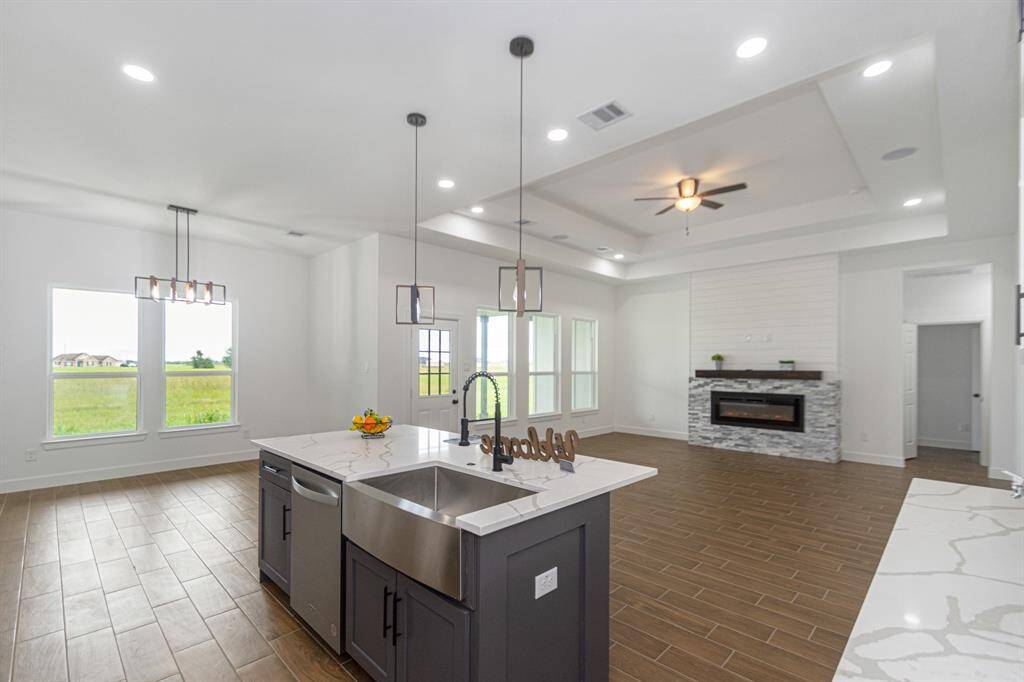
Open concept kitchen/living. Quartz countertops and dark color custom wood kitchen island.
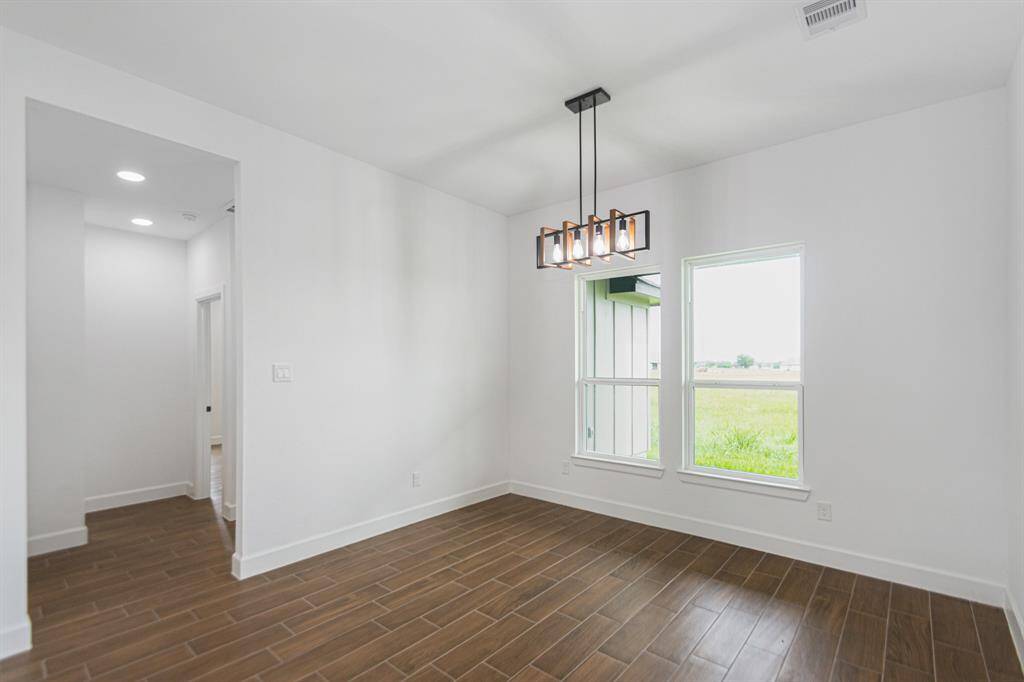
Dining Area with modern lighting and natural light from the oversized windows.
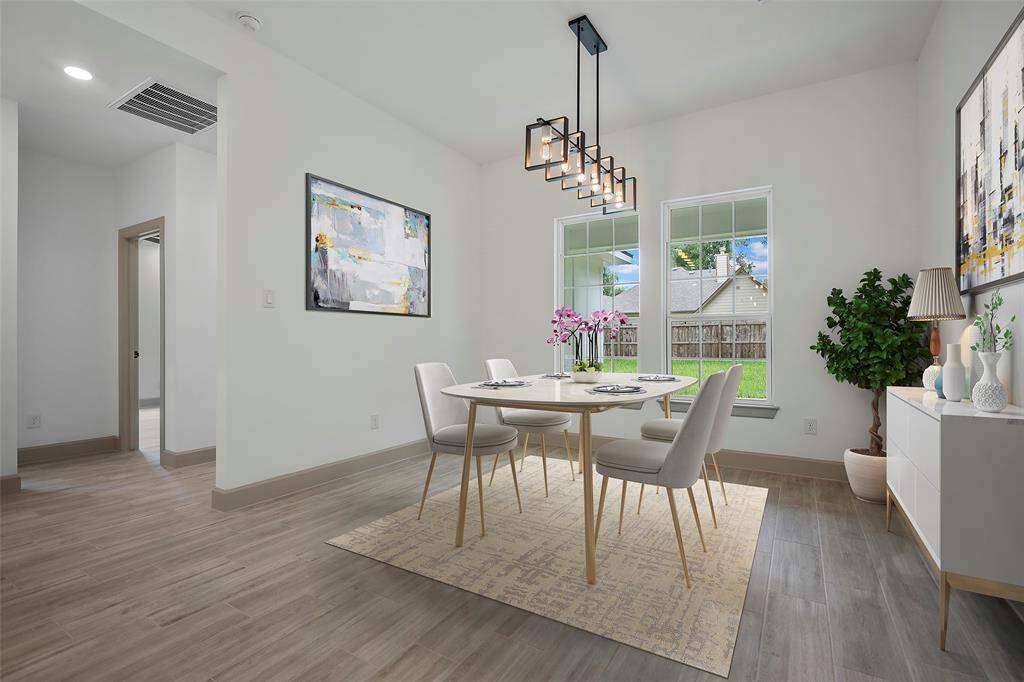
Digitally staged stock photo of breakfast area.
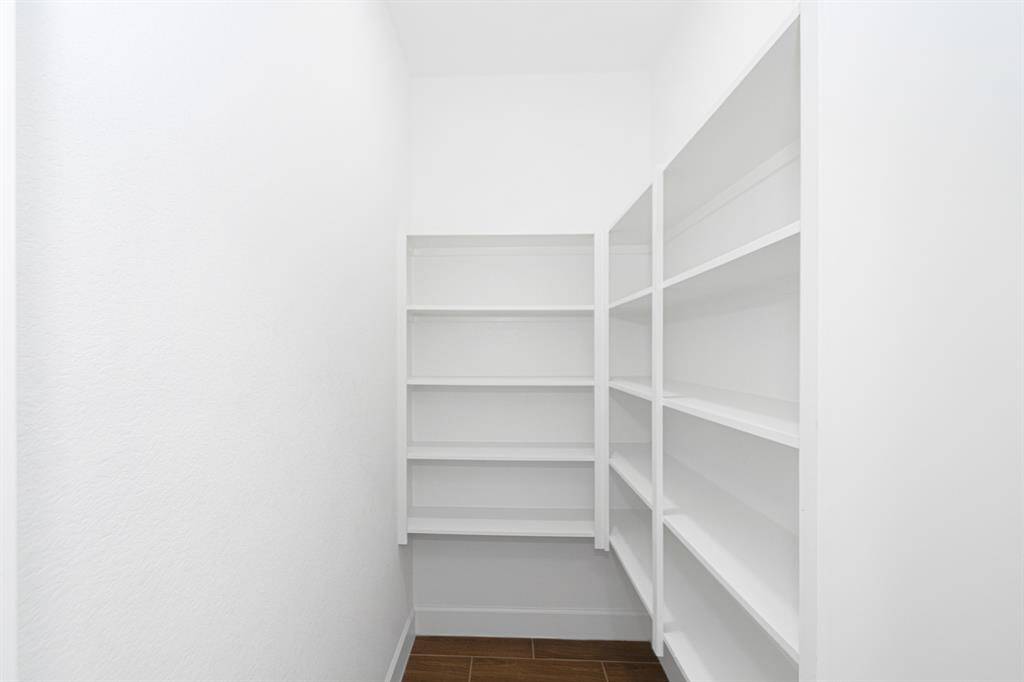
Walk in Pantry right next to the kitchen and garage door for easy access.
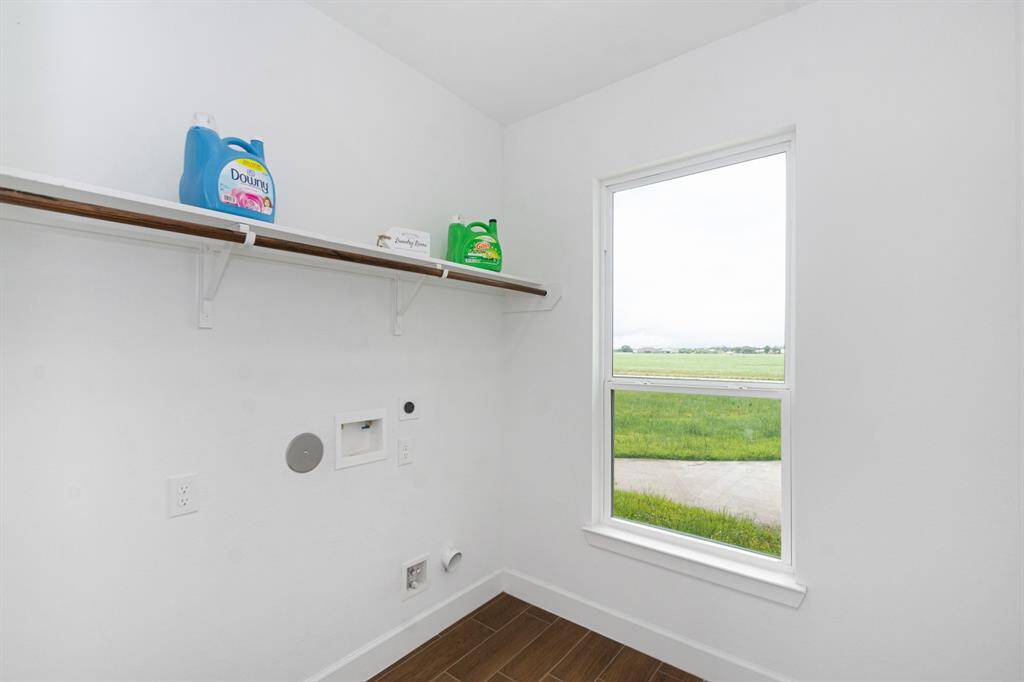
Laundry area with plenty of natural lighting and easy access from the kitchen.
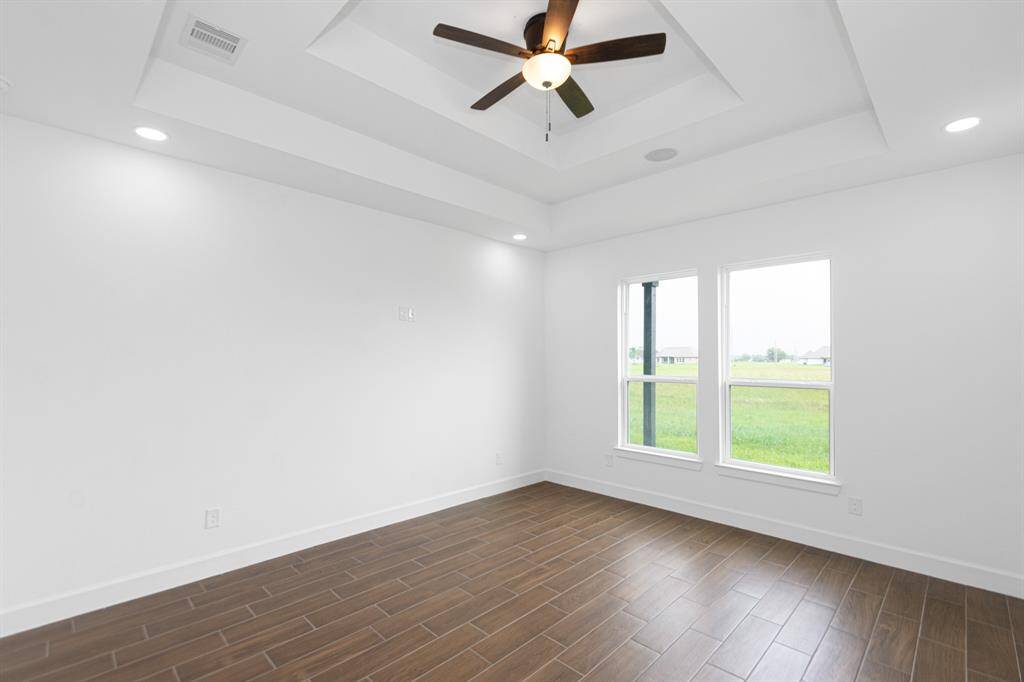
Primary bedroom with a view to the backyard through the oversized windows that allow natural lighting. This beautiful bedroom has tiered ceilings, recessed lighting, ceiling fan, and a BLUETOOTH AUDIO SPEAKER SYSTEM for the music enthusiast.
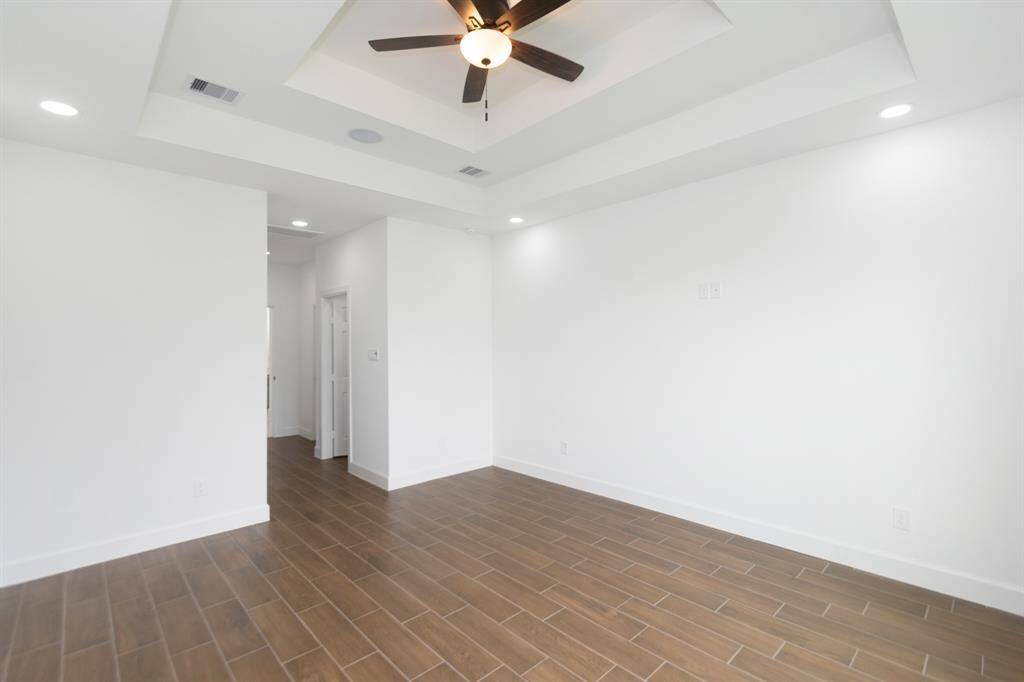
Primary Bedroom

Digitally staged stock photo of Primary Bedroom
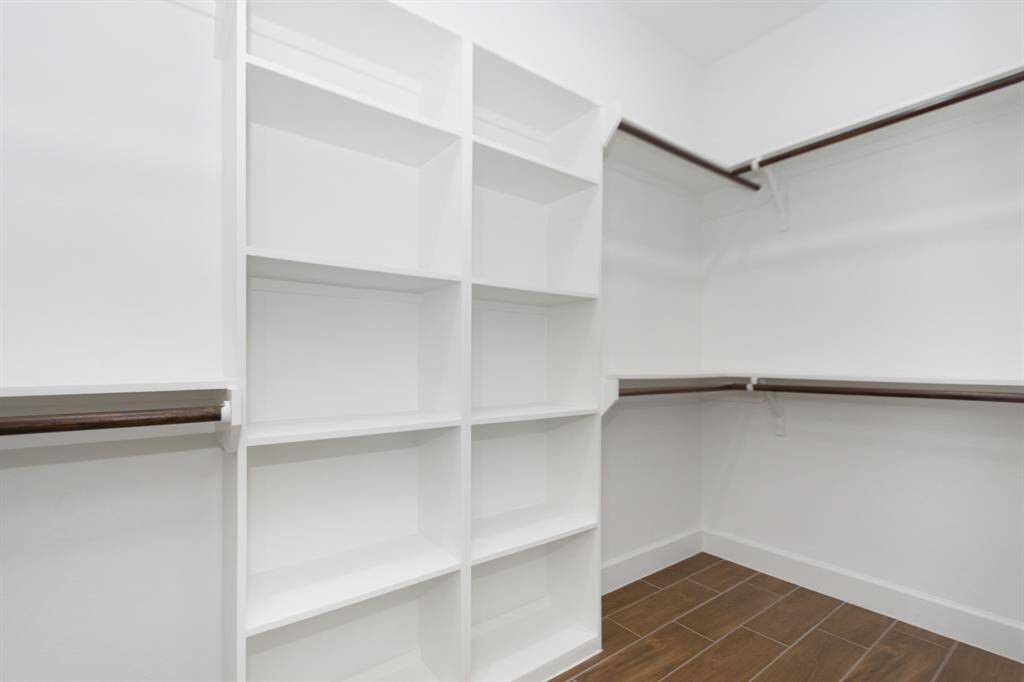
Primary Bedroom her closet.
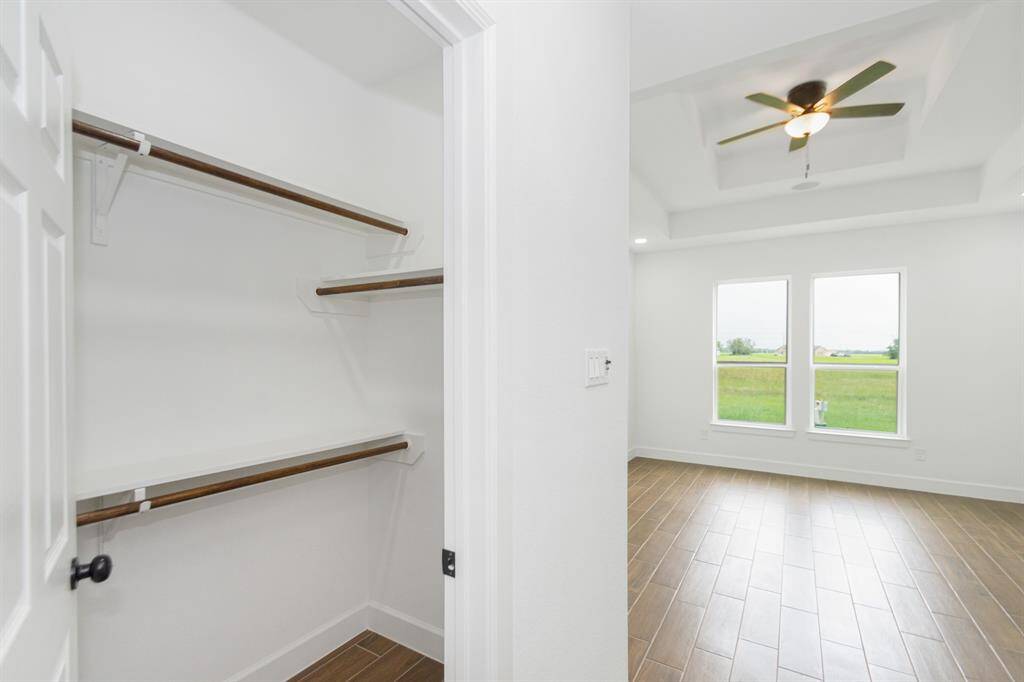
Primary Bedroom his closet.
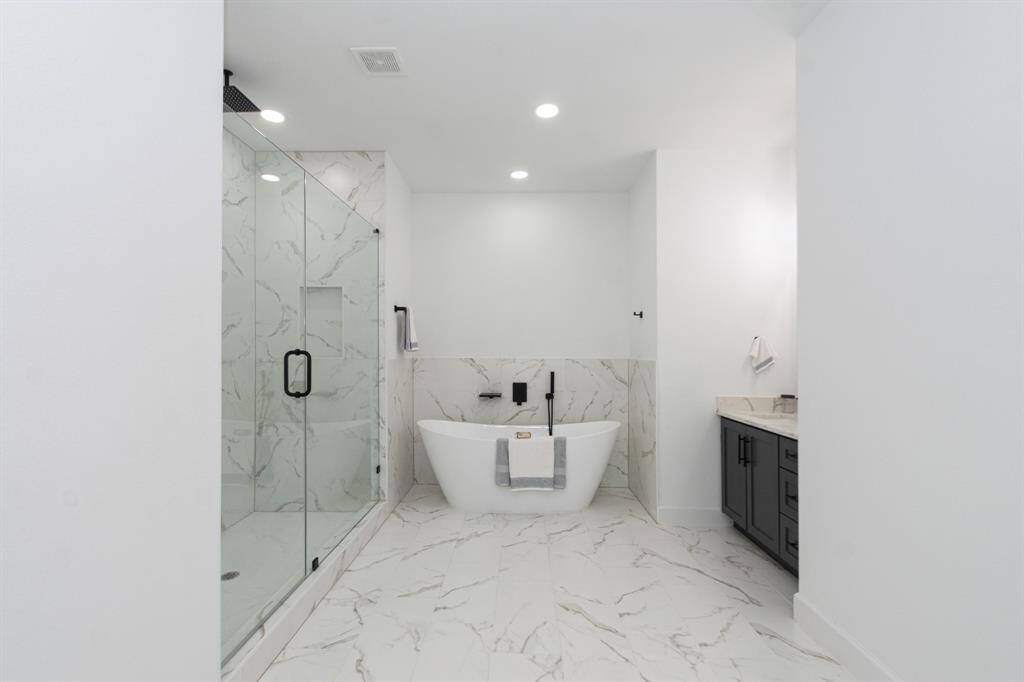
This primary bathroom with a separate shower and soaker tub exudes relaxation. This shower has a rain shower head and frameless shower.
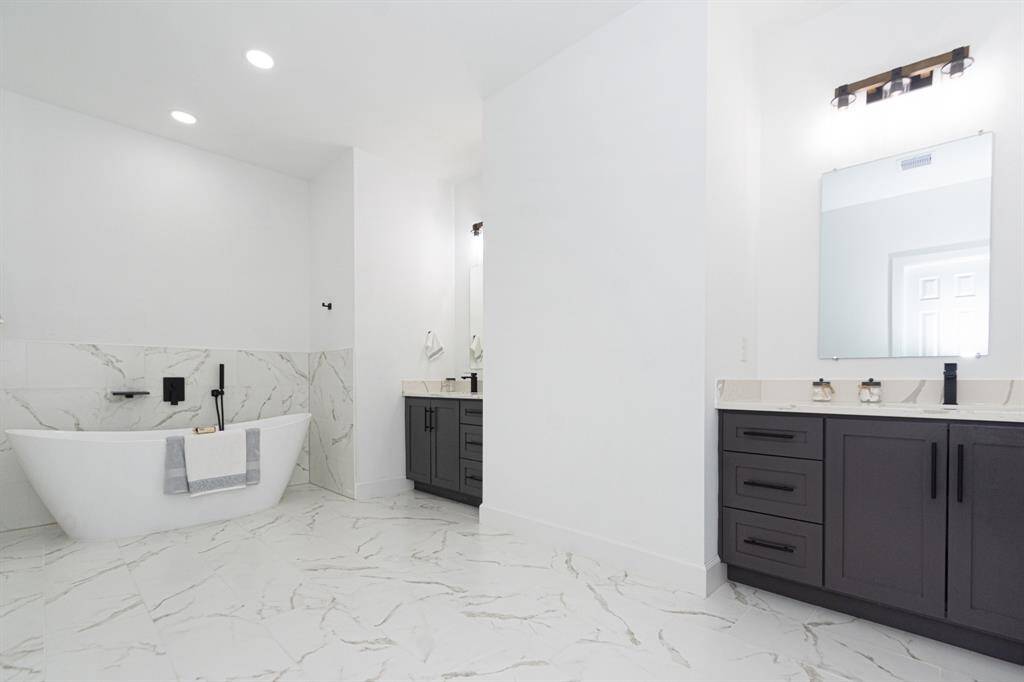
The primary bathroom has two separate self-closing custom wood cabinet/vanities with quartz countertops, elegant mirrors, modern lighting and plumbing fixtures. The separate soaker tub exudes rest and relaxation.
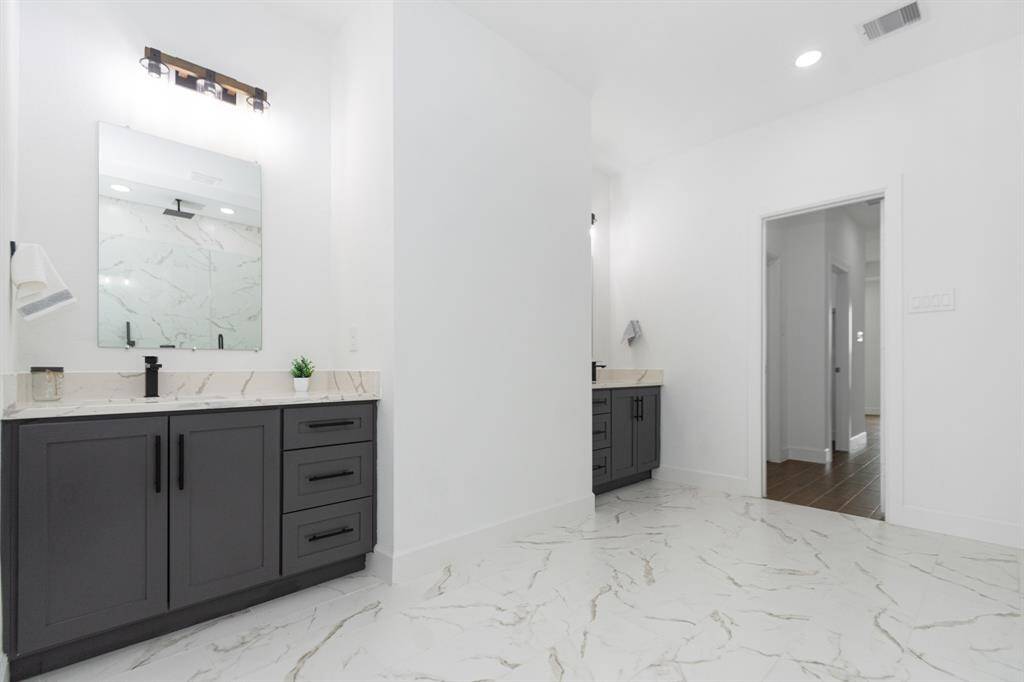
Double vanity with dark color custom self-closing wood cabinets made on site. Beautiful marble style quartz countertops, oversized mirorrs, and modern plumbing and lighting fixtures.
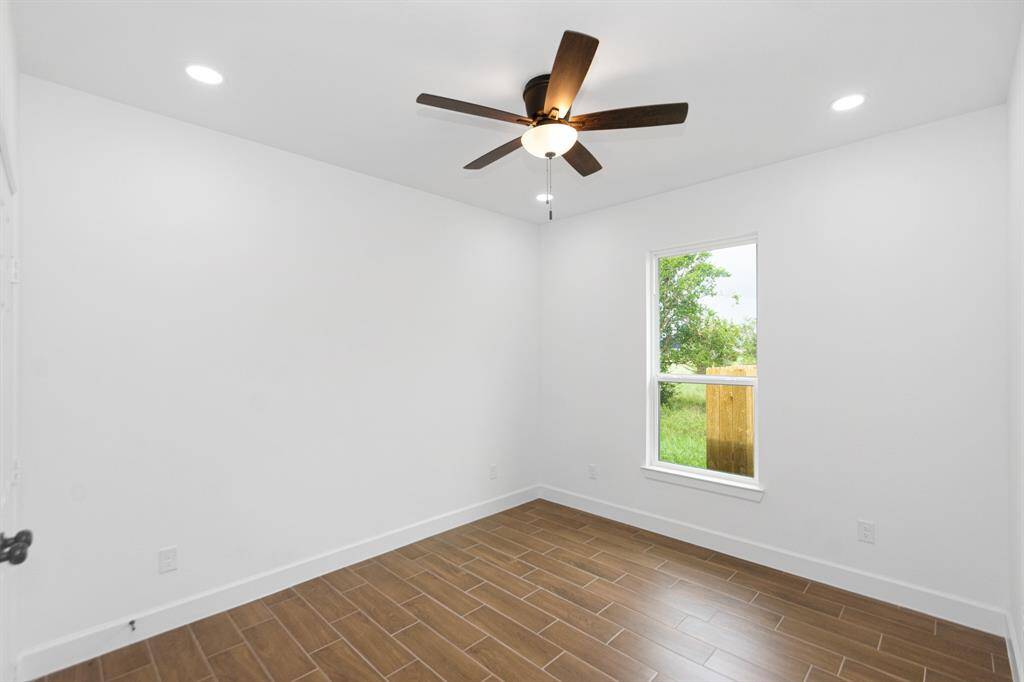
2nd Bedroom
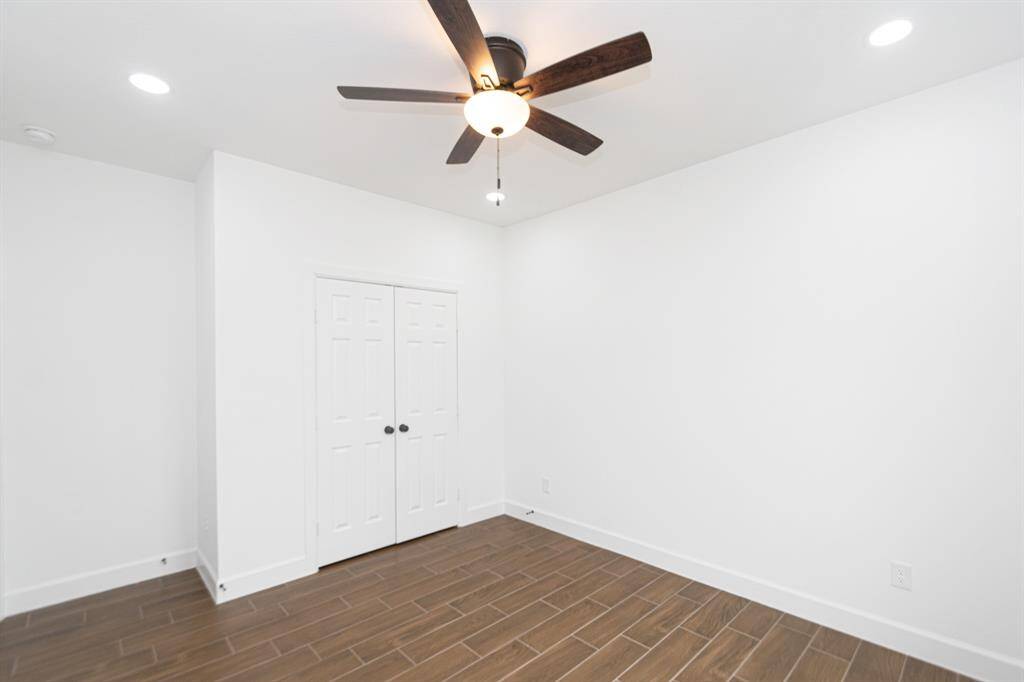
2nd Bedroom
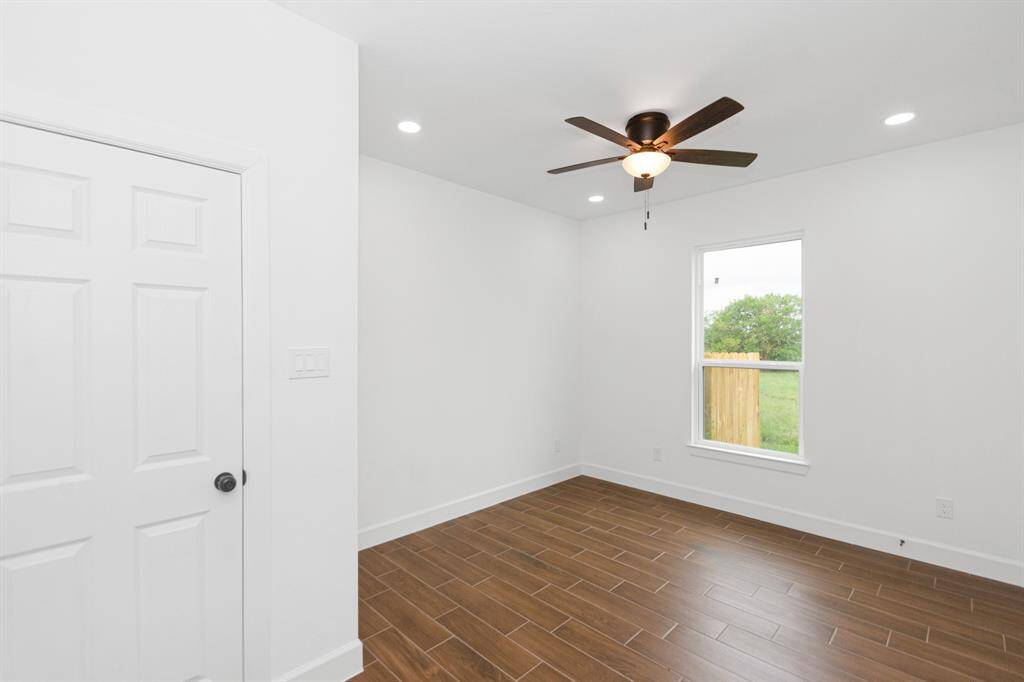
3rd Bedroom
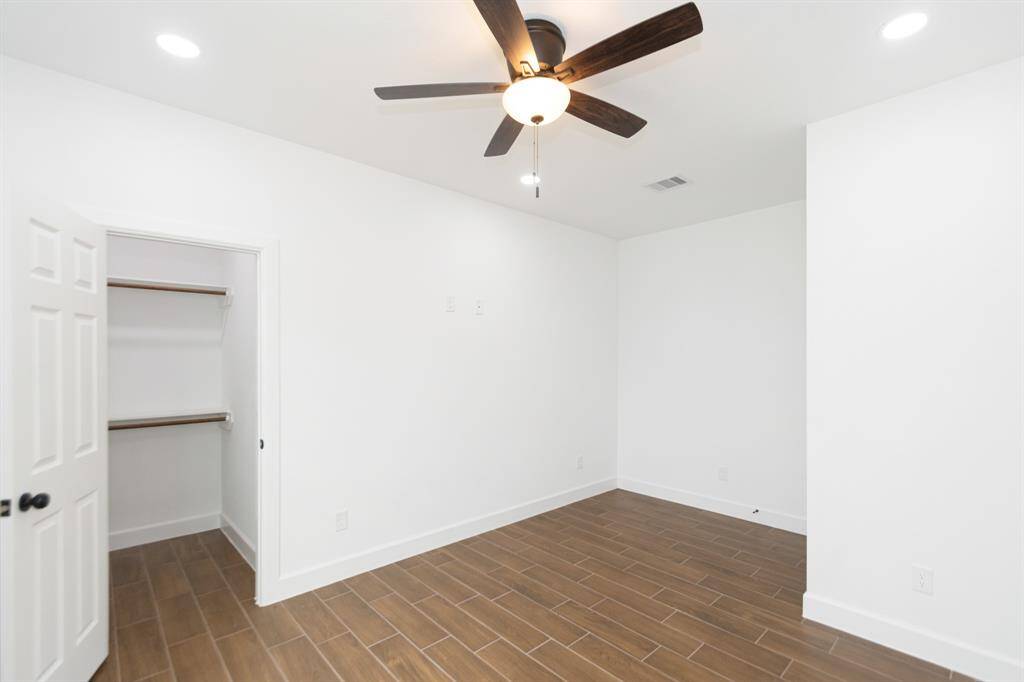
3rd Bedroom
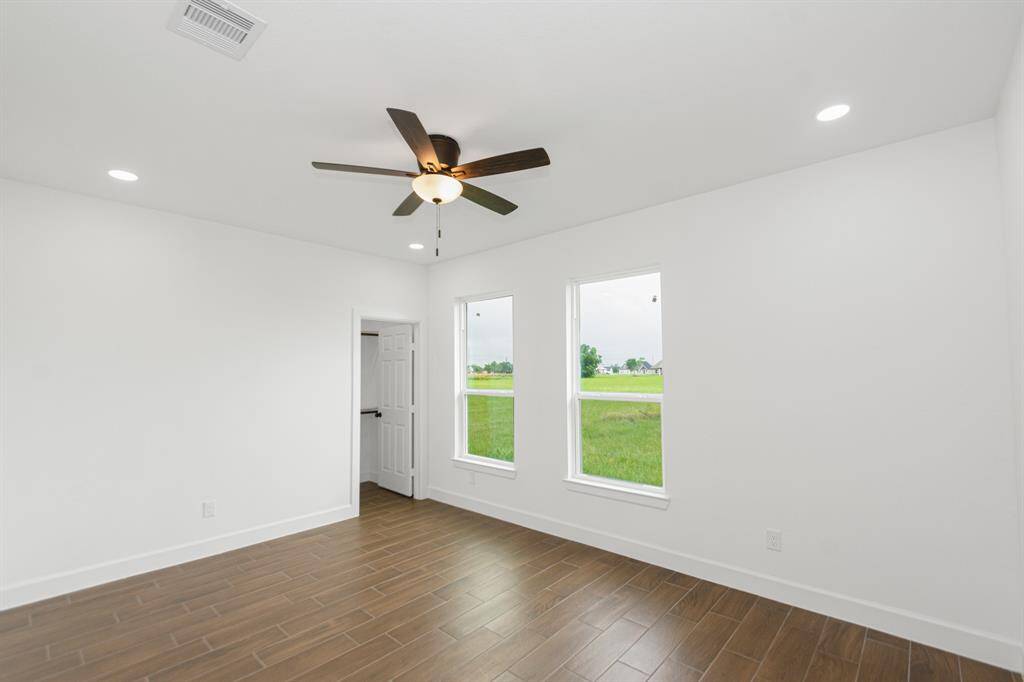
5th Bedroom/Gameroom with recessed lighting, ceiling fan, tile flooring, and oversized windows to exude natural lighting.
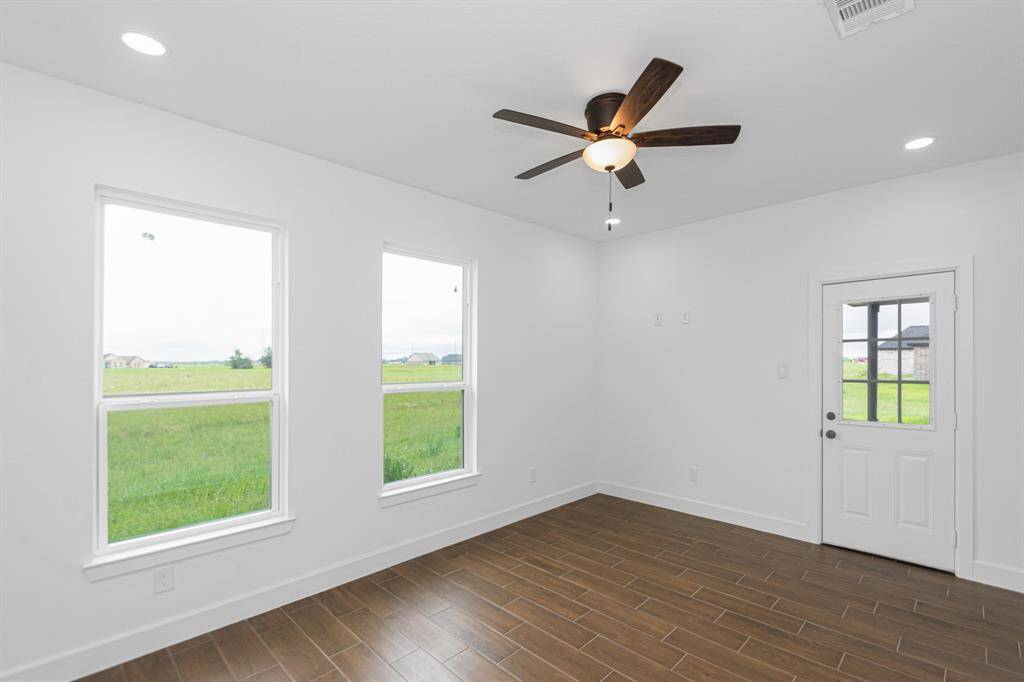
5th Bedroom/Gameroom with exterior door to patio.
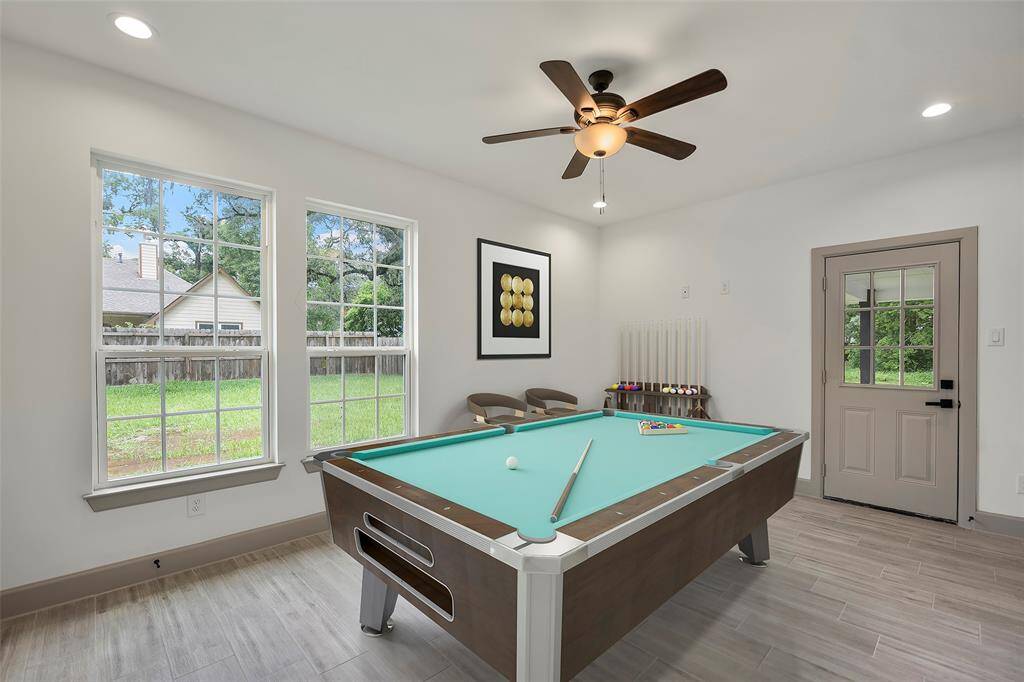
Digitally staged stock photo of 5th bedroom.
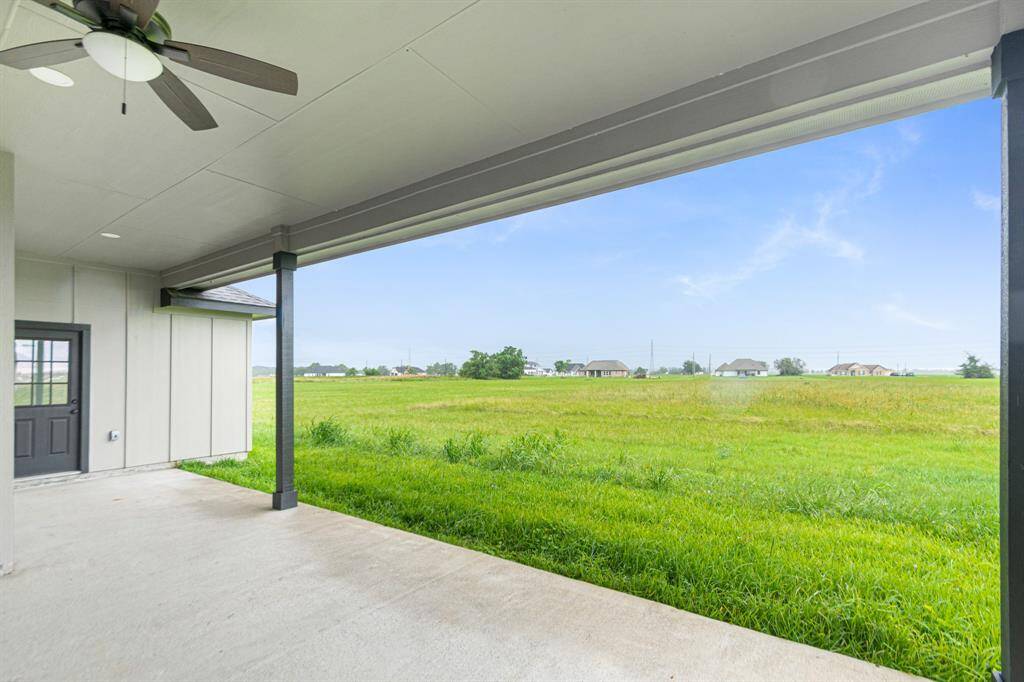
Oversized covered patio space with a ceiling fan, overlooking a spacious and open grassy backyard. There's a view of distant houses and open skies, suggesting a serene, suburban setting.
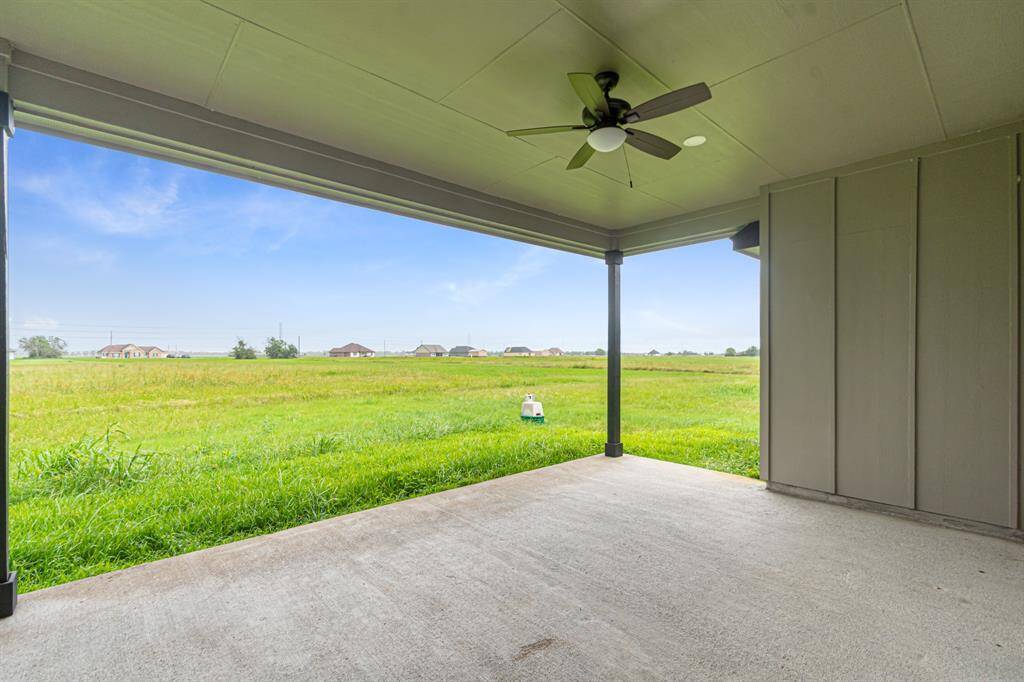
Oversized covered patio with a ceiling fan, overlooking expansive green fields, offering a serene outdoor living space with a view.
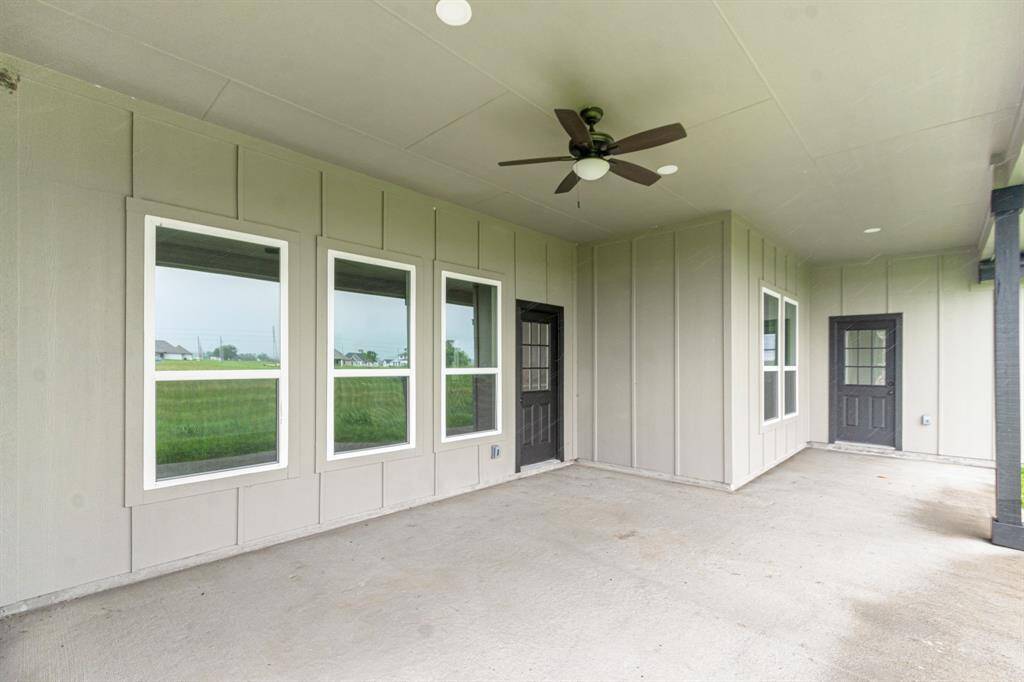
This is a spacious, covered patio area featuring multiple windows providing ample natural light, a ceiling fan for comfort, and two exterior doors for easy access. It overlooks a green, open field, offering a serene outdoor view.
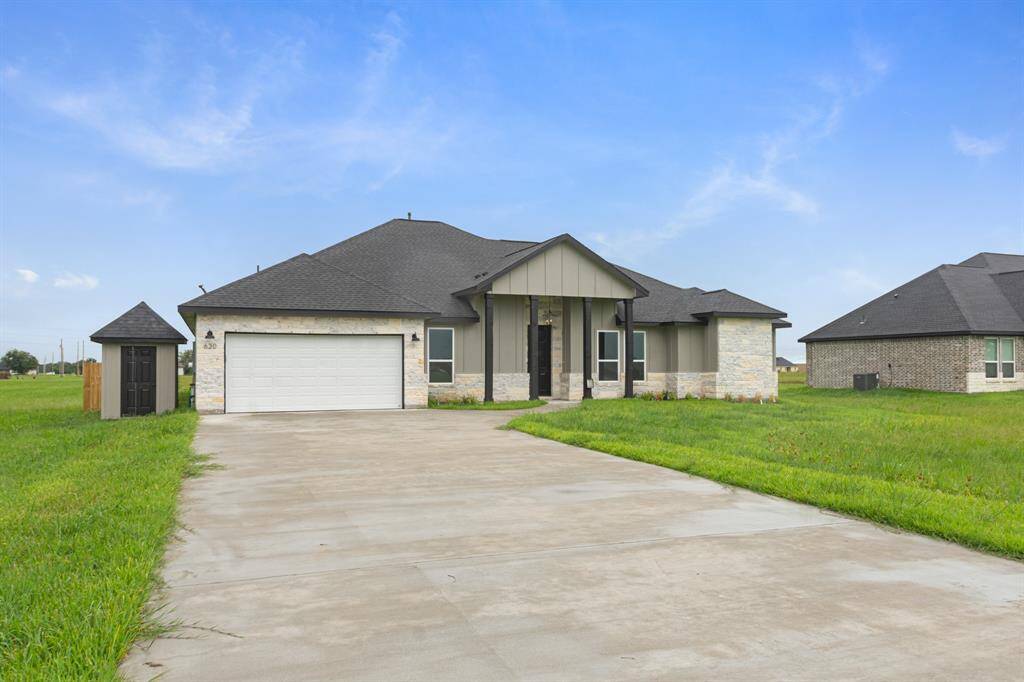
Water well house and propane tank with fence around it are included.
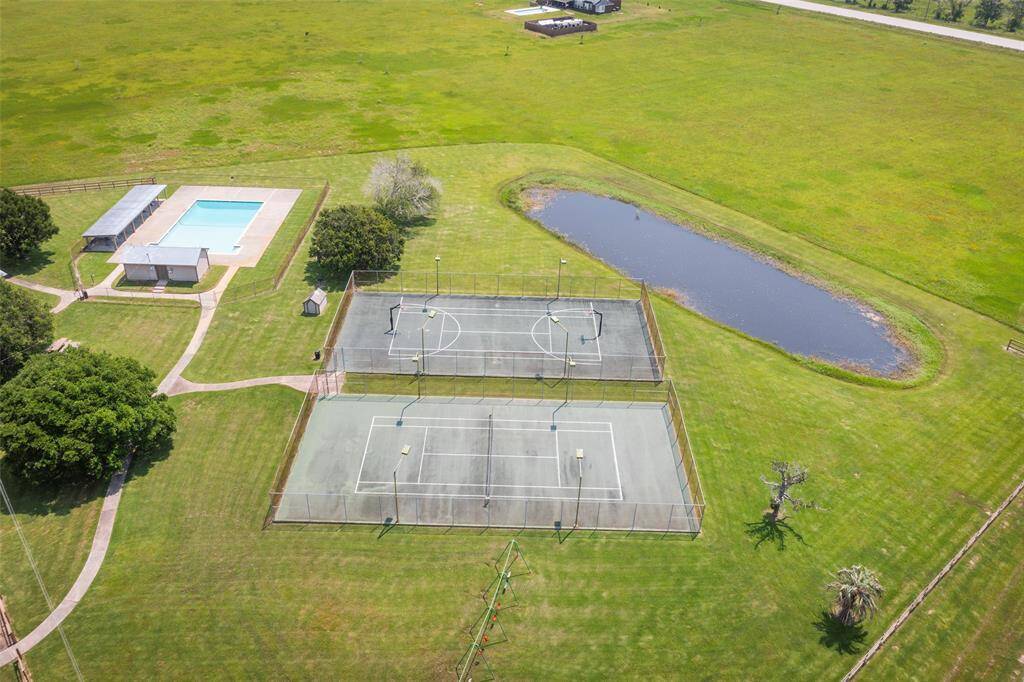
Community Subdivision Amenities - Tennis Courts and Swimming Pool
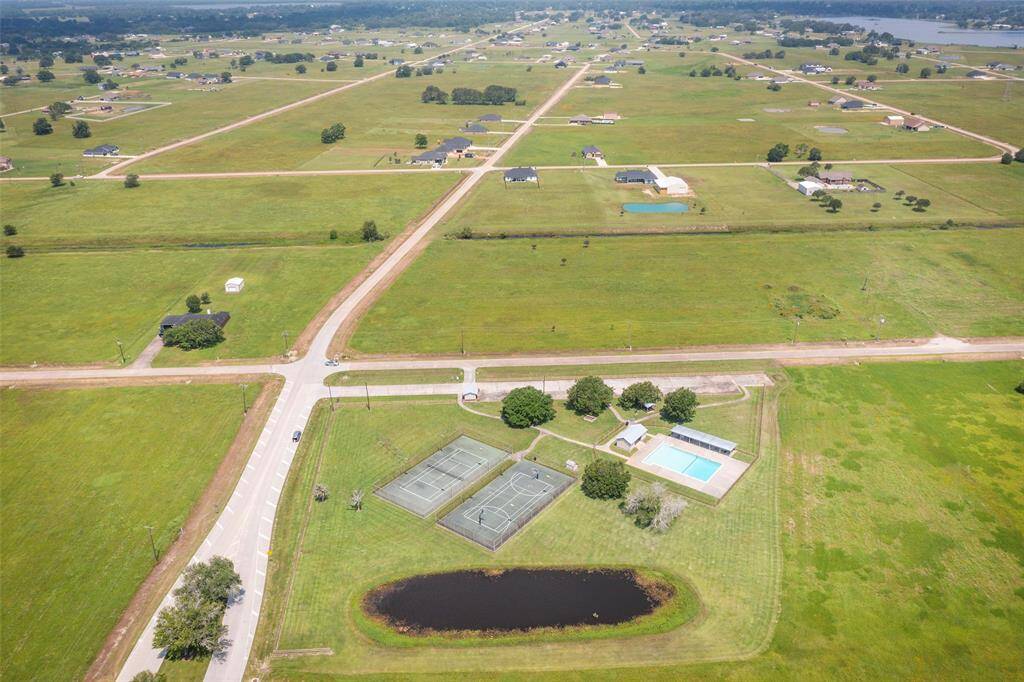
Aerial view of HOA Amenities.
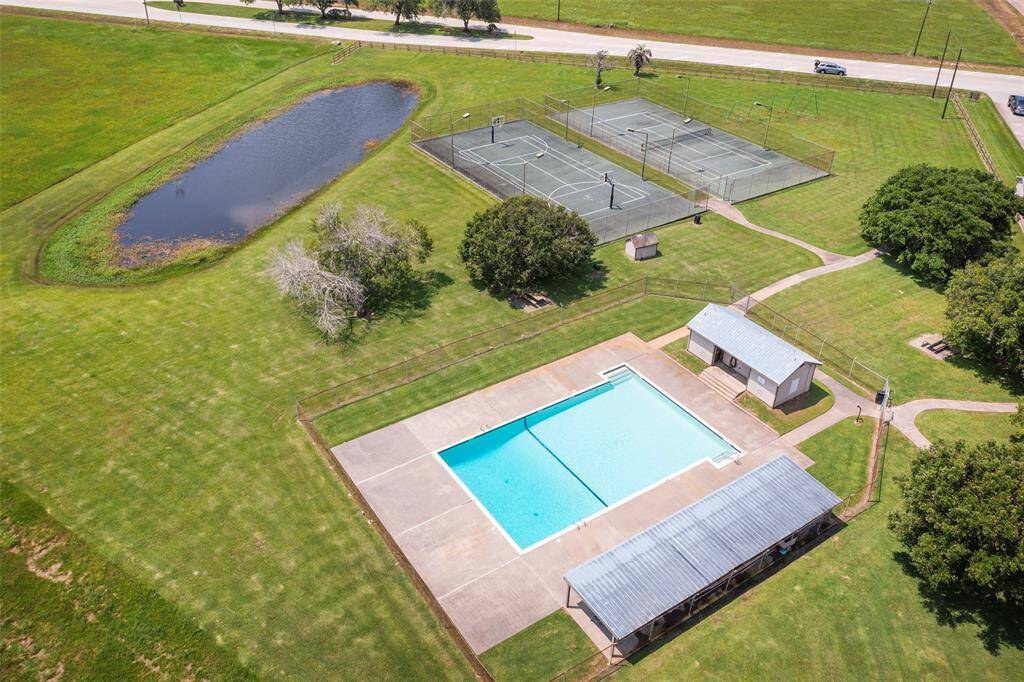
Community Swimming Pool