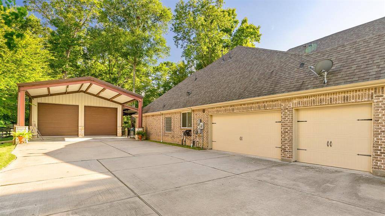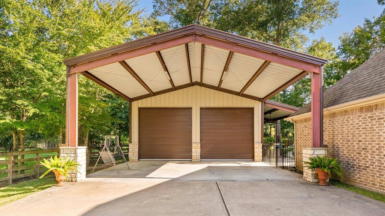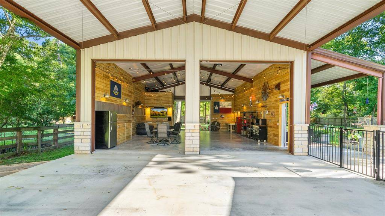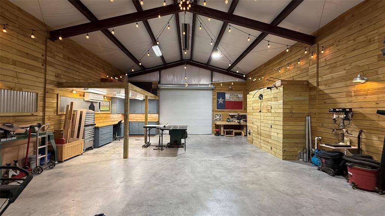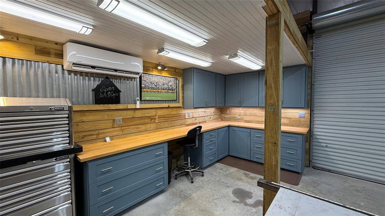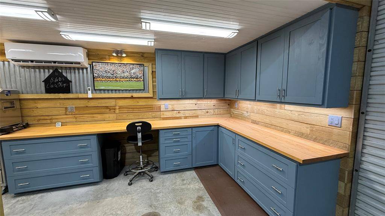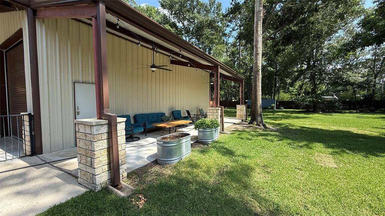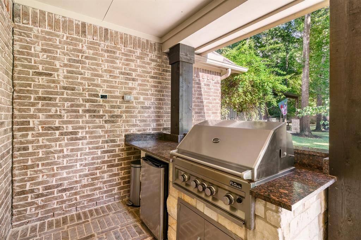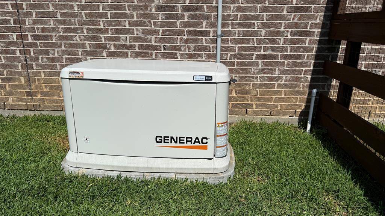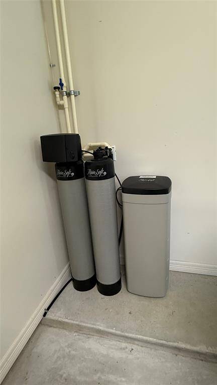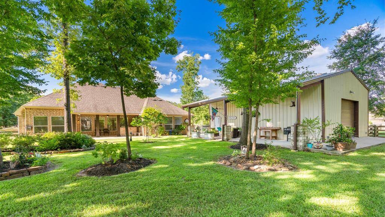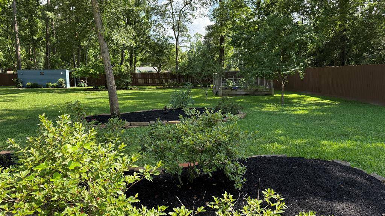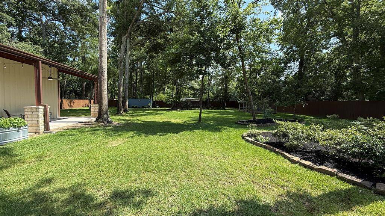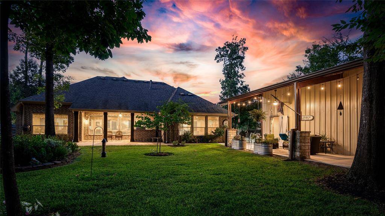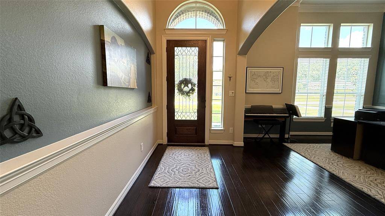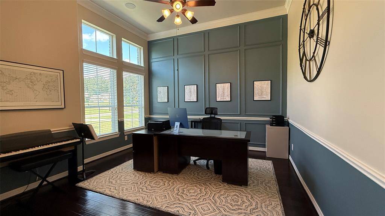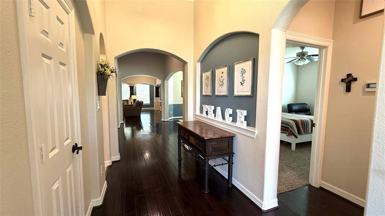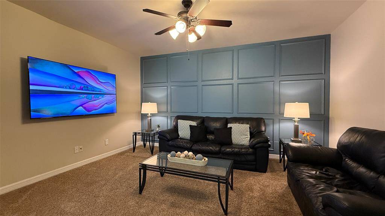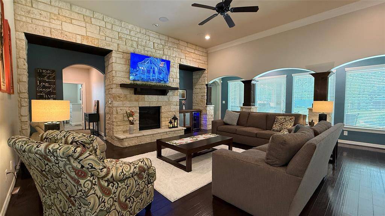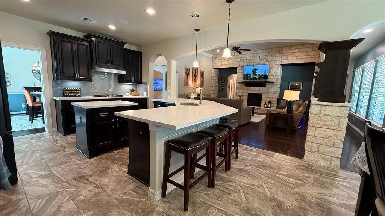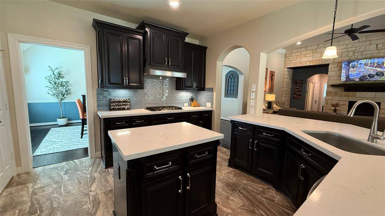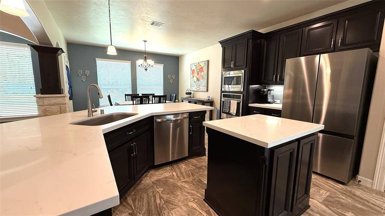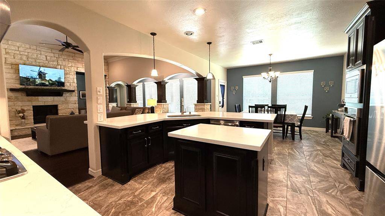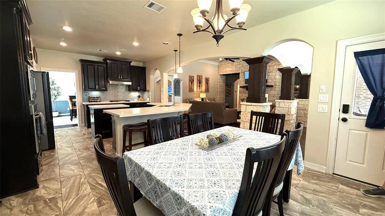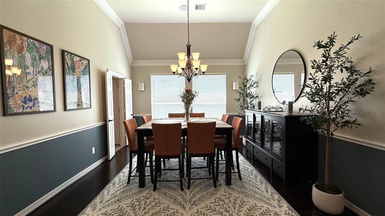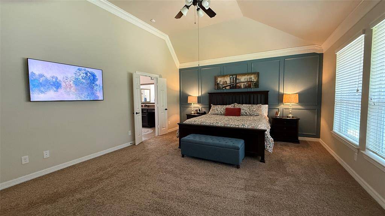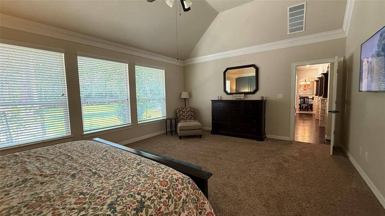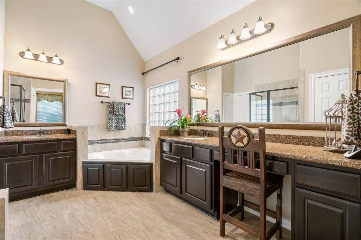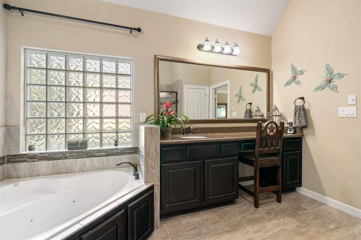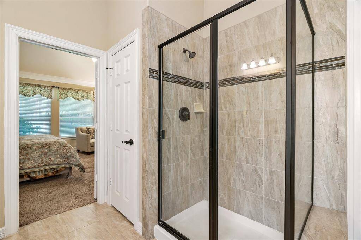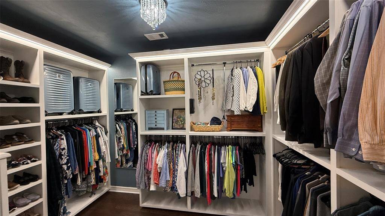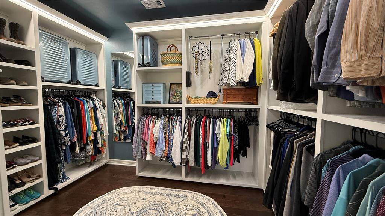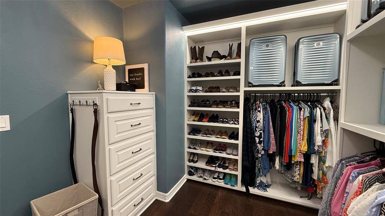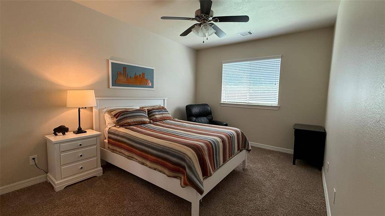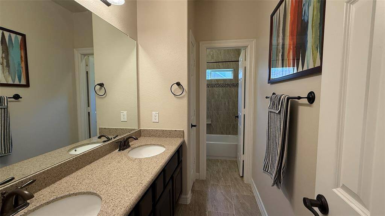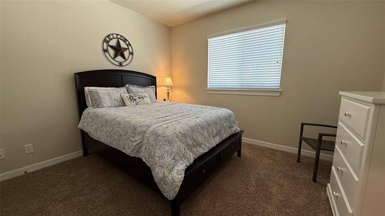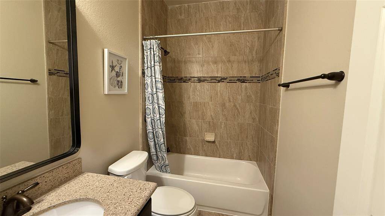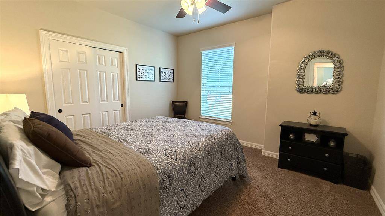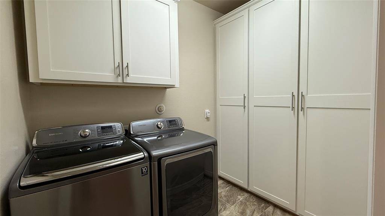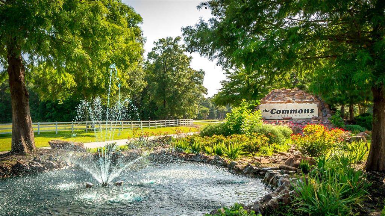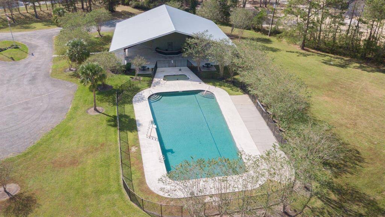634 Carriage View Lane, Houston, Texas 77336
$720,000
4 Beds
3 Full Baths
Single-Family
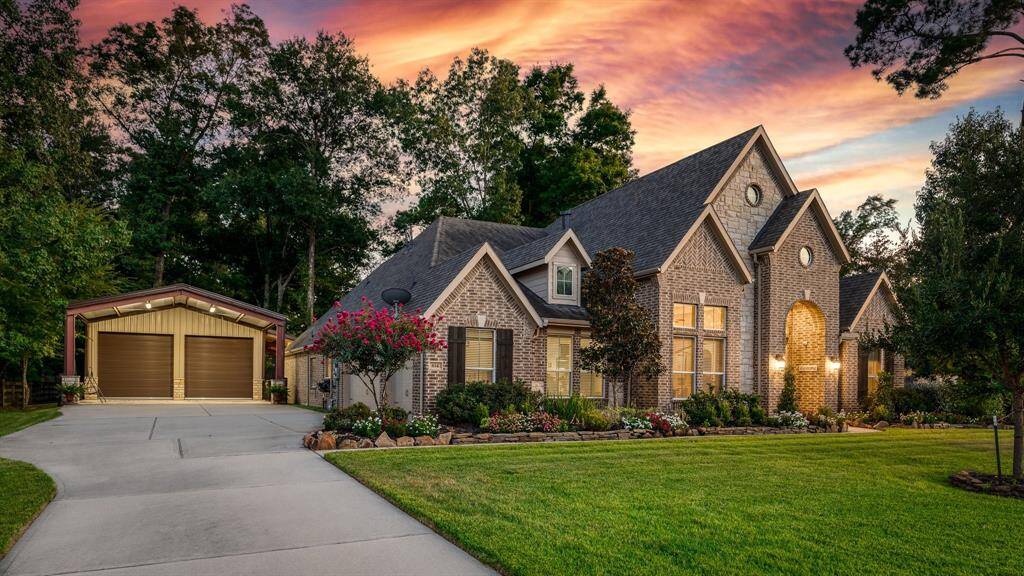

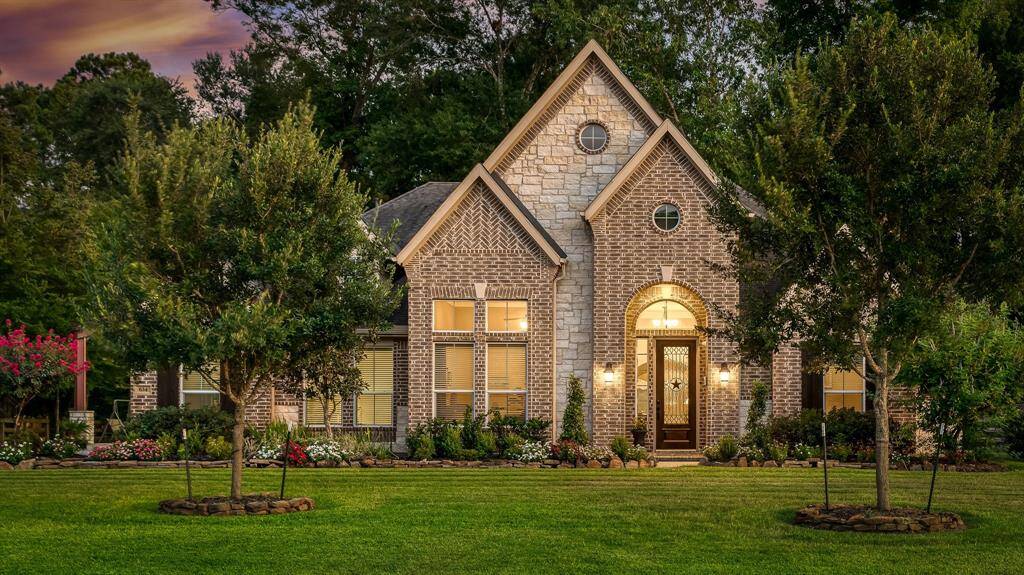
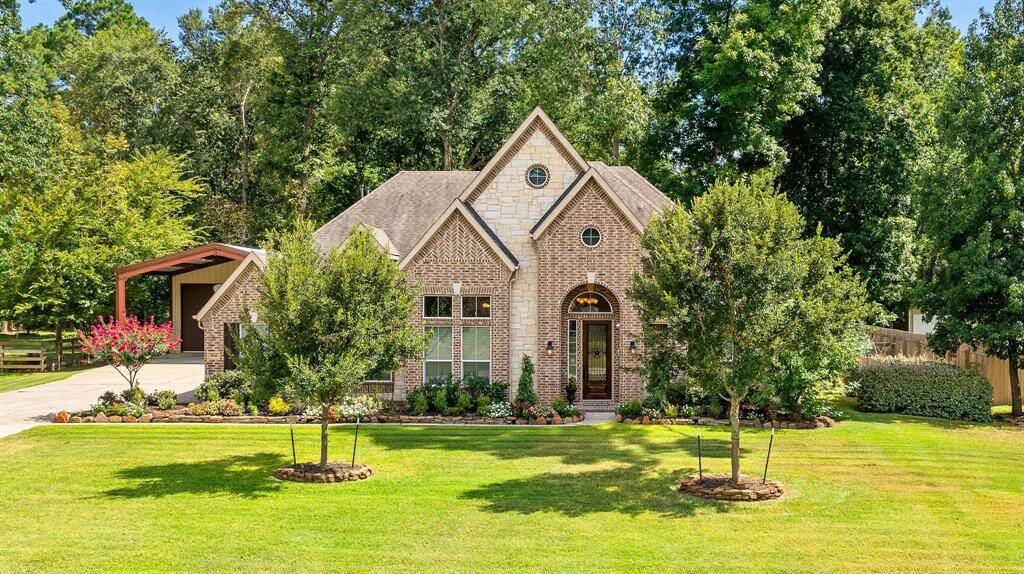
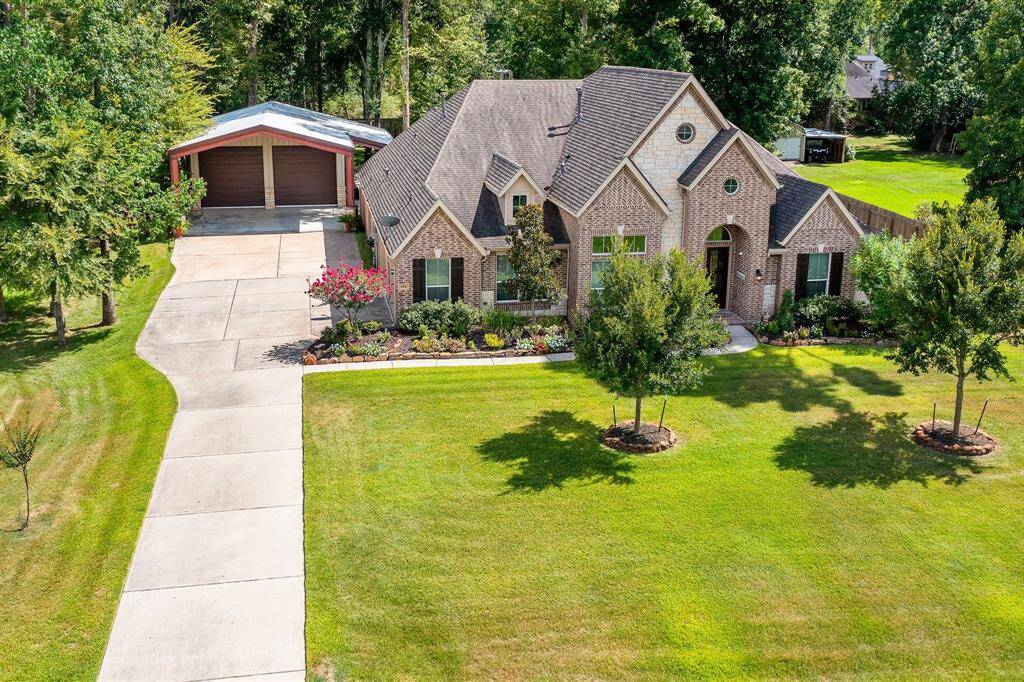
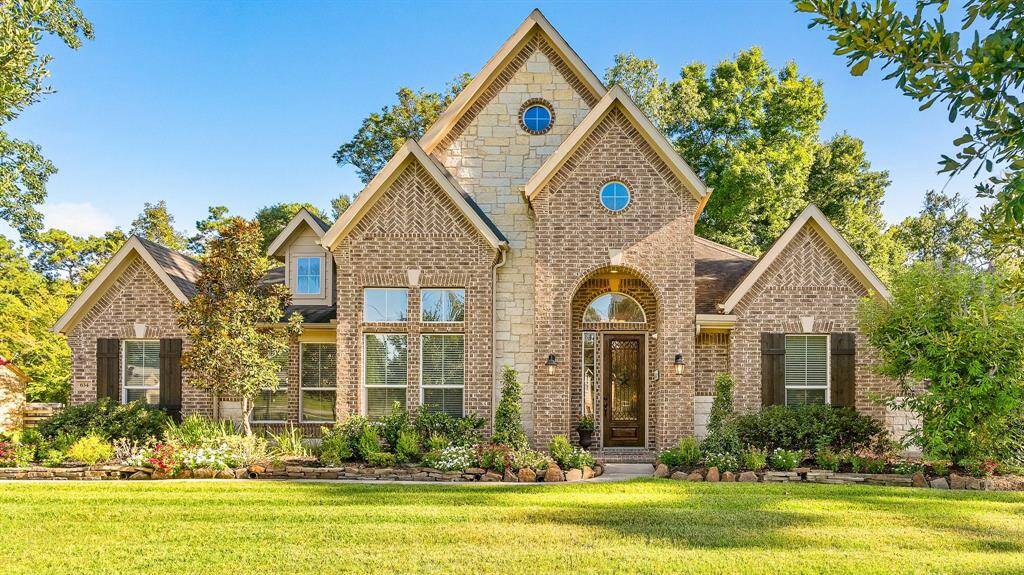
Request More Information
About 634 Carriage View Lane
This magnificent 2015 ONE STORY Dream Home is a MUST SEE! $97,000+ in recent upgrades (see attached features sheet). The 3,587 sq ft, 4 bedrooms, 3 full baths, K. Hovnanian home is located on spacious 0.86 acre lot. It features a fabulous 30' x 40' engineered steel building/WORKSHOP/party barn large enough for an RV w/ 220V hookup & includes a new mini-spilt HVAC system. The covered porch, outdoor gas grill, manicured backyard w/ mature trees for shade, fruit trees & vegetable gardens, transform the backyard into a tranquil park-like oasis. 2023 whole house generator! 2023 whole house water filtration/softener system. The interior features a stunning stone wall fireplace, wood flooring, NEW quartz counters 2023, study, formal dining room, media/flex room, & surround sound. A show stopper is the UPDATED primary closet featuring lighted cabinetry 2024! The Commons features miles of hiking trails, private lakeside parks, wildlife, & community pool. Close to IAH. Never Flooded. No septic.
Highlights
634 Carriage View Lane
$720,000
Single-Family
3,587 Home Sq Ft
Houston 77336
4 Beds
3 Full Baths
37,500 Lot Sq Ft
General Description
Taxes & Fees
Tax ID
133-721-002-0015
Tax Rate
2.95%
Taxes w/o Exemption/Yr
Unknown
Maint Fee
Yes / $1,030 Annually
Maintenance Includes
Clubhouse, Recreational Facilities
Room/Lot Size
Living
22 x 22
Dining
16 x 13
Kitchen
14 x 15
Breakfast
13 x 12
1st Bed
20 x 15
2nd Bed
12 x 13
3rd Bed
11 x 14
4th Bed
11 x 12
Interior Features
Fireplace
1
Floors
Carpet, Engineered Wood, Tile
Countertop
Quartz
Heating
Propane
Cooling
Central Electric
Connections
Electric Dryer Connections, Gas Dryer Connections, Washer Connections
Bedrooms
2 Bedrooms Down, Primary Bed - 1st Floor
Dishwasher
Yes
Range
Yes
Disposal
Yes
Microwave
Yes
Oven
Electric Oven, Single Oven
Energy Feature
Attic Vents, Ceiling Fans, Digital Program Thermostat, Energy Star Appliances, Energy Star/CFL/LED Lights, High-Efficiency HVAC, HVAC>13 SEER, Insulated Doors, Insulated/Low-E windows, Insulation - Blown Cellulose, North/South Exposure, Radiant Attic Barrier
Interior
Alarm System - Owned, Crown Molding, Fire/Smoke Alarm, Formal Entry/Foyer, High Ceiling, Prewired for Alarm System, Window Coverings, Wired for Sound
Loft
Maybe
Exterior Features
Foundation
Slab
Roof
Composition
Exterior Type
Brick, Cement Board, Stone
Water Sewer
Public Sewer, Public Water, Water District
Exterior
Back Yard, Back Yard Fenced, Outdoor Kitchen, Patio/Deck, Satellite Dish, Sprinkler System, Workshop
Private Pool
No
Area Pool
Yes
Lot Description
Subdivision Lot
New Construction
No
Front Door
North
Listing Firm
Schools (HUFFMA - 28 - Huffman)
| Name | Grade | Great School Ranking |
|---|---|---|
| Huffman Elem (Huffman) | Elementary | None of 10 |
| Huffman Middle | Middle | 3 of 10 |
| Hargrave High | High | 6 of 10 |
School information is generated by the most current available data we have. However, as school boundary maps can change, and schools can get too crowded (whereby students zoned to a school may not be able to attend in a given year if they are not registered in time), you need to independently verify and confirm enrollment and all related information directly with the school.

