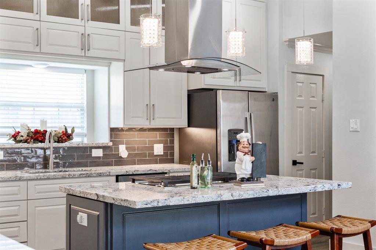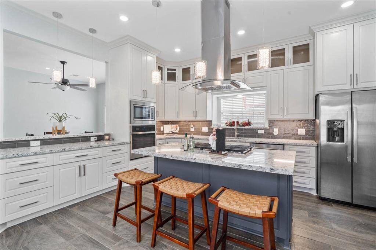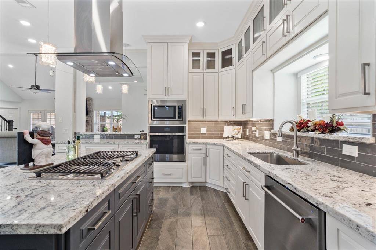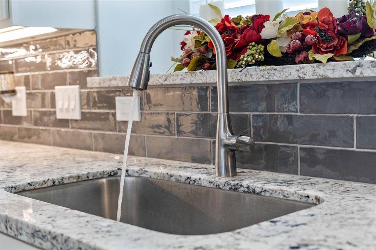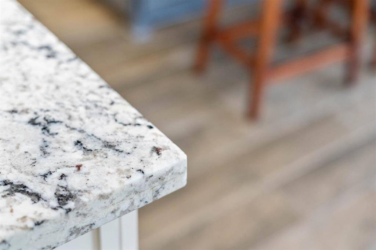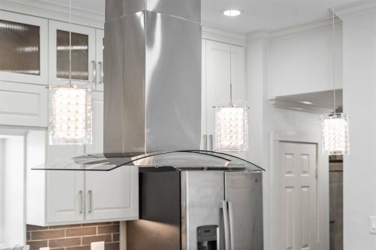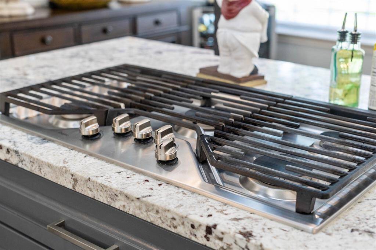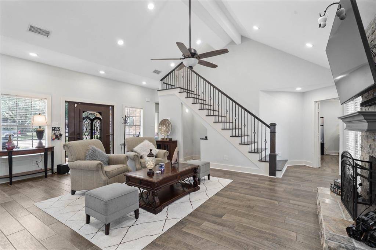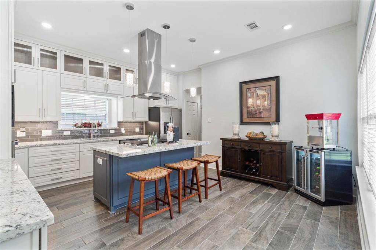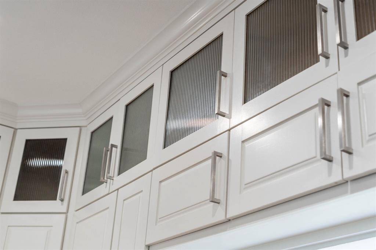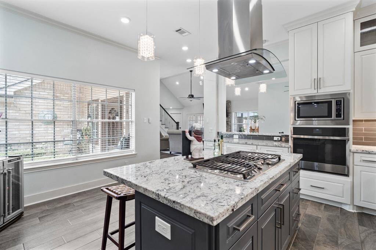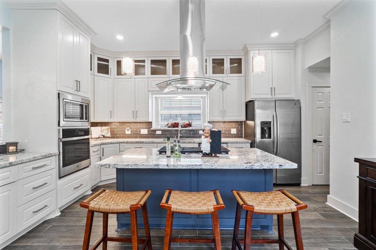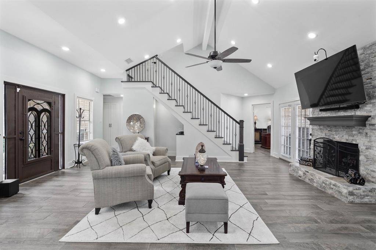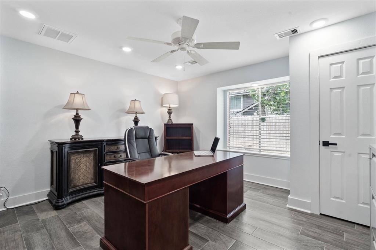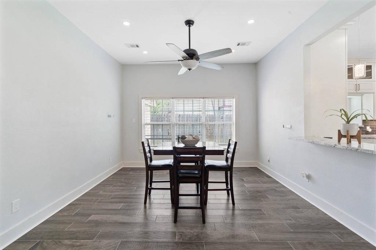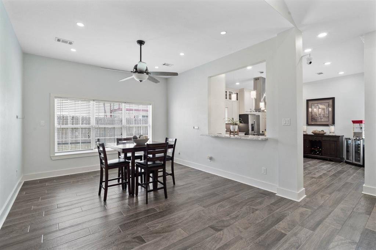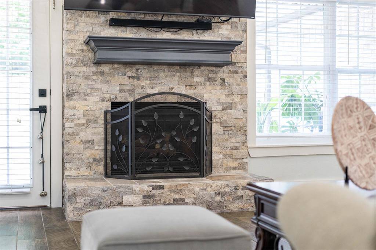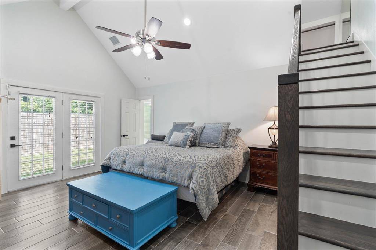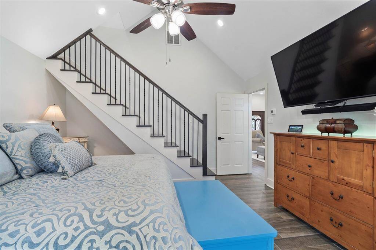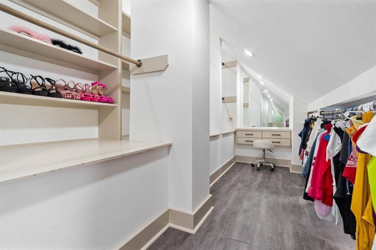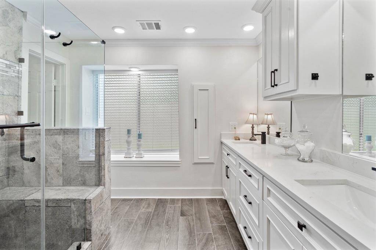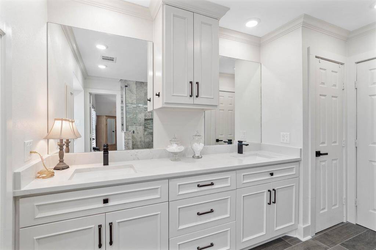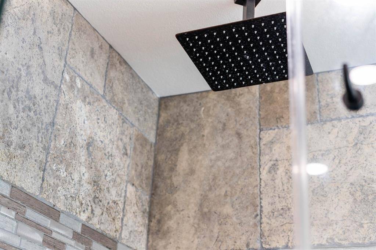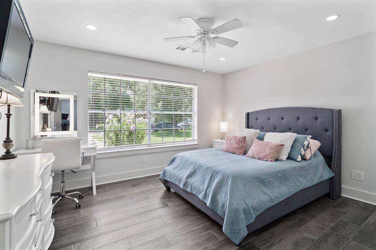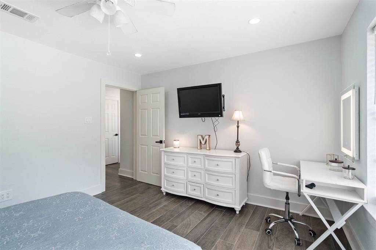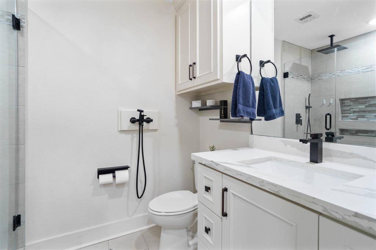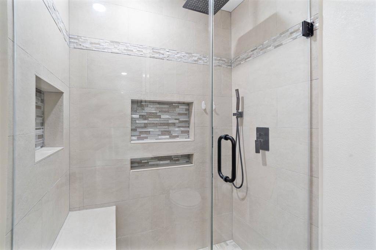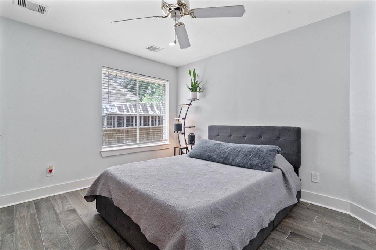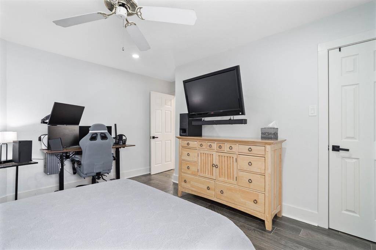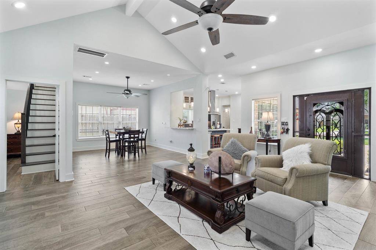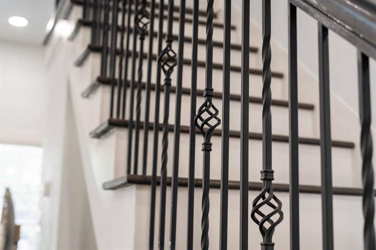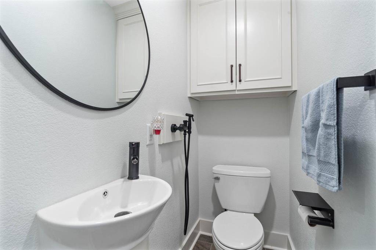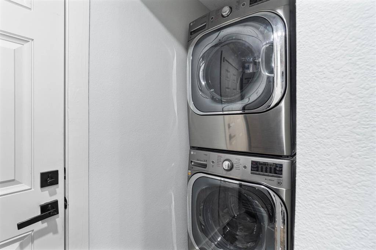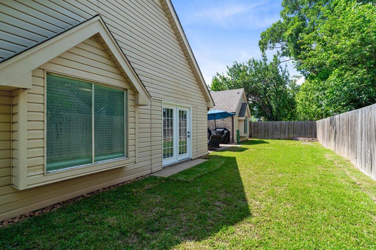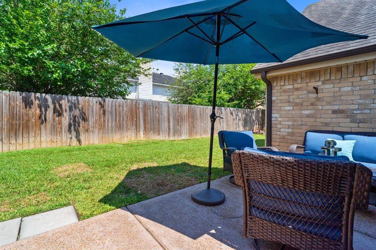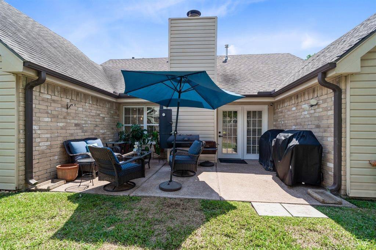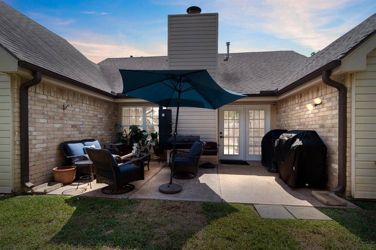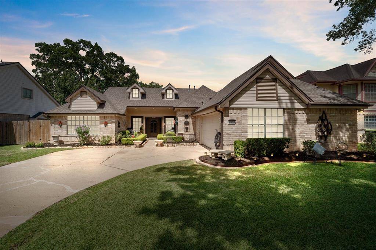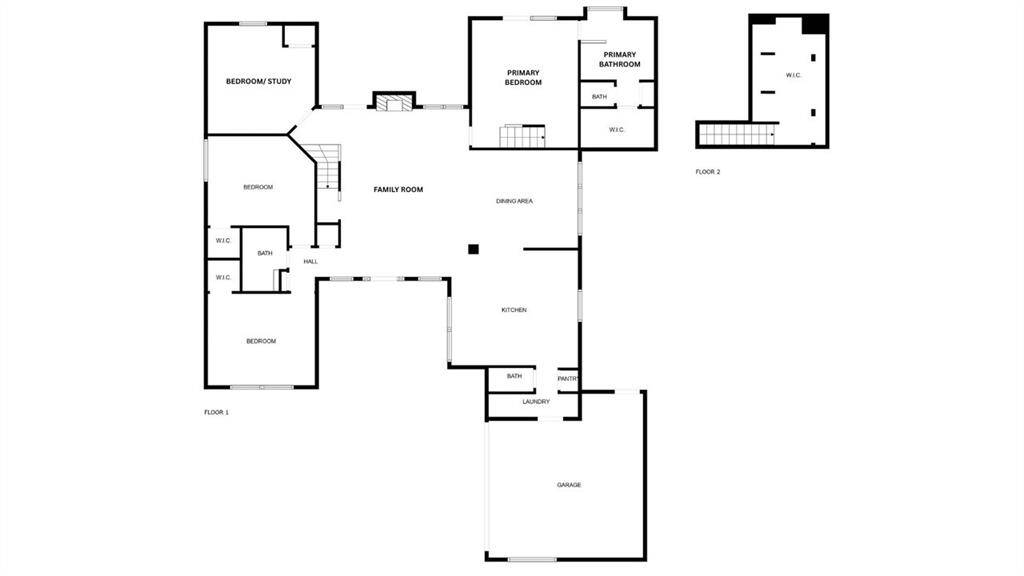6407 Modesto Drive, Houston, Texas 77083
$405,000
4 Beds
2 Full / 1 Half Baths
Single-Family


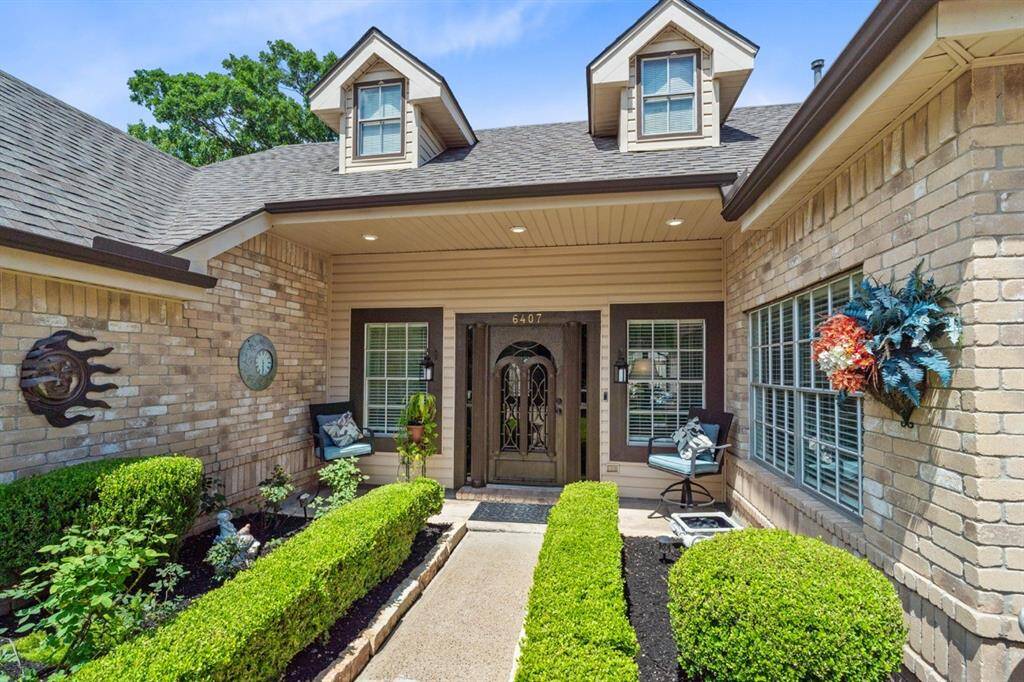

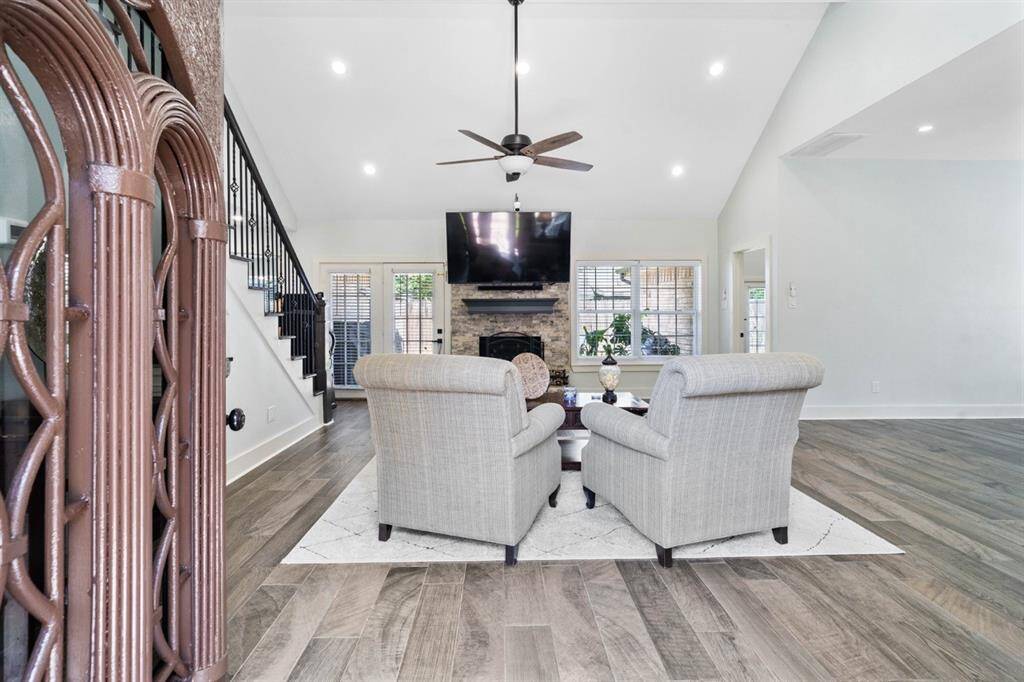
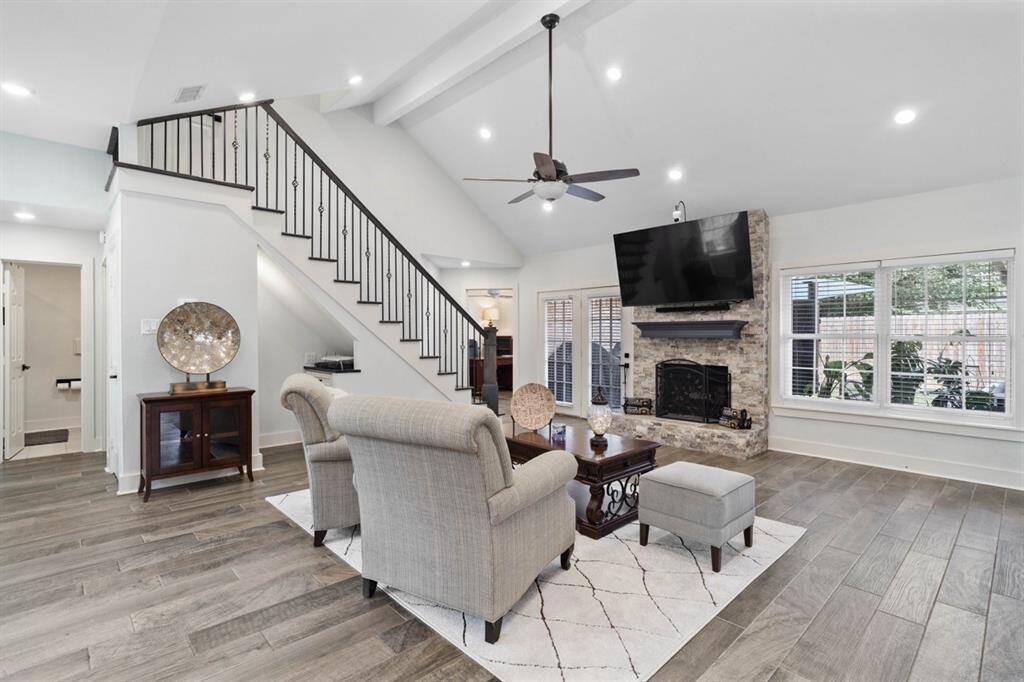
Request More Information
About 6407 Modesto Drive
Welcome to this 4-bedroom, 2.5-bath home in the desirable Altamira subdivision in Mission Bend! This beautiful one-story home features lots of curb appeal w lush landscaping, swing-in garage elevation + a spacious 2-car garage. Inside, a fully updated kitchen w granite countertops, custom 42” cabinetry, large island w gas cooktop, SS hooded vent, recess lighting + subway tiled backsplash. Home features wood looking tile flooring throughout. The open layout is perfect for both everyday living + entertaining. Family rm boasts high ceilings & open to the formal dining, kitchen + breakfast rm. Primary suite w his & hers closets, en-suite bathroom w quartz countertops, dual sinks & oversized sep shower. Secondary bedrooms are spacious & secondary full bathroom features quartz countertops. Step outside to enjoy the generously sized backyard—ideal for gatherings or relaxing evenings. Generator connector to panel has been installed A must-see property offering comfort, style, and convenience!
Highlights
6407 Modesto Drive
$405,000
Single-Family
2,240 Home Sq Ft
Houston 77083
4 Beds
2 Full / 1 Half Baths
8,280 Lot Sq Ft
General Description
Taxes & Fees
Tax ID
113-685-000-0026
Tax Rate
2.367%
Taxes w/o Exemption/Yr
$5,754 / 2024
Maint Fee
Yes / $550 Annually
Maintenance Includes
Clubhouse, Grounds, Other
Room/Lot Size
Living
17x22
Dining
13x14
Kitchen
13x15
1st Bed
14x17
2nd Bed
14x14
3rd Bed
12x13
4th Bed
11x13
Interior Features
Fireplace
1
Floors
Tile, Vinyl
Countertop
Granite
Heating
Central Gas
Cooling
Central Electric, Zoned
Connections
Electric Dryer Connections, Gas Dryer Connections, Washer Connections
Bedrooms
2 Bedrooms Down, Primary Bed - 1st Floor
Dishwasher
Yes
Range
Yes
Disposal
Yes
Microwave
Yes
Oven
Convection Oven, Electric Oven, Single Oven
Energy Feature
Attic Fan, Ceiling Fans, Digital Program Thermostat, HVAC>13 SEER, Insulation - Batt, Insulation - Blown Fiberglass, Radiant Attic Barrier
Interior
Fire/Smoke Alarm, High Ceiling
Loft
Maybe
Exterior Features
Foundation
Slab
Roof
Composition
Exterior Type
Brick, Vinyl
Water Sewer
Public Sewer, Water District
Exterior
Back Yard Fenced
Private Pool
No
Area Pool
Yes
Lot Description
Subdivision Lot
New Construction
No
Front Door
South, Southwest, West
Listing Firm
Schools (ALIEF - 2 - Alief)
| Name | Grade | Great School Ranking |
|---|---|---|
| Petrosky Elem | Elementary | 8 of 10 |
| Albright Middle | Middle | 5 of 10 |
| Other | High | None of 10 |
School information is generated by the most current available data we have. However, as school boundary maps can change, and schools can get too crowded (whereby students zoned to a school may not be able to attend in a given year if they are not registered in time), you need to independently verify and confirm enrollment and all related information directly with the school.

