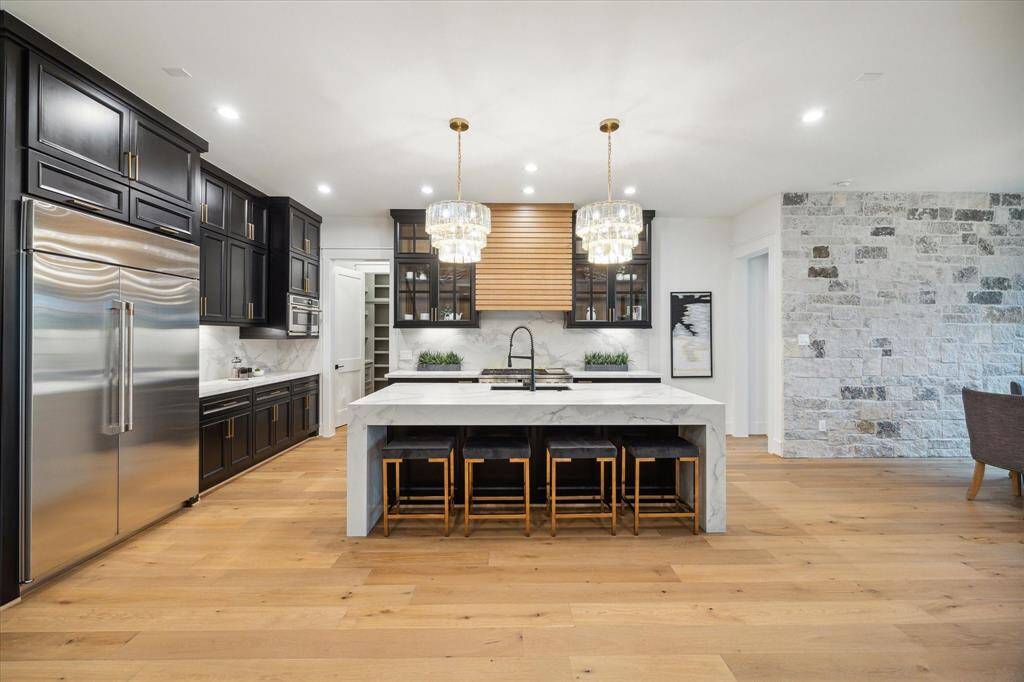
Stunning new construction 5 bedroom home in Spring Branch.
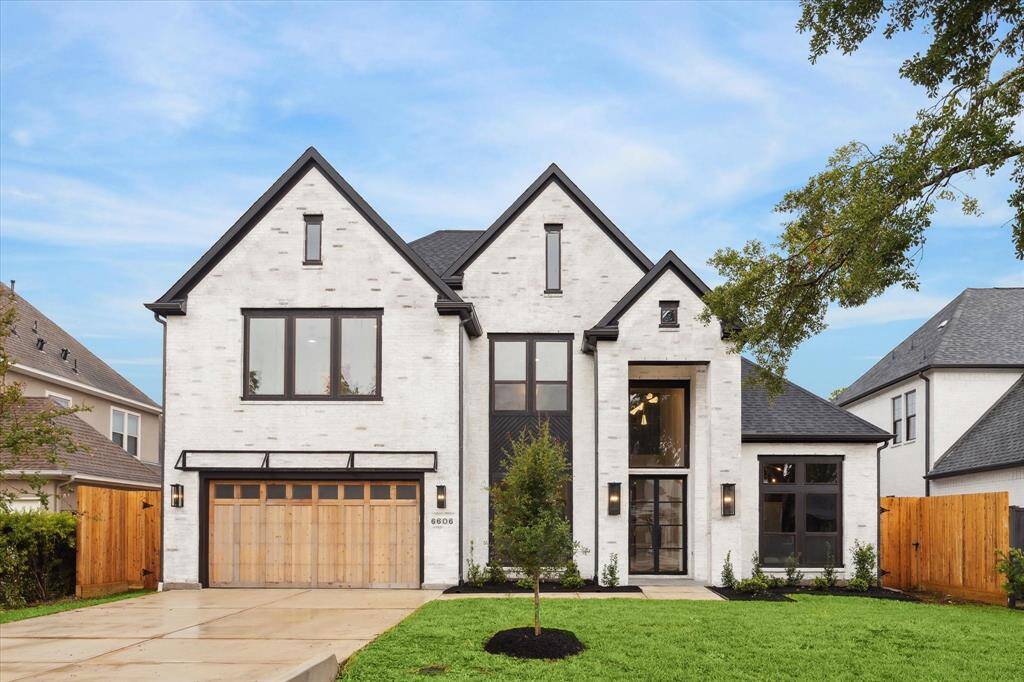
This luxurious home features 5 full baths, 2 half baths, an office, formal dining, breakfast room, island kitchen with GE Cafe appliances, butlers pantry , walk in pantry , game room and media room.
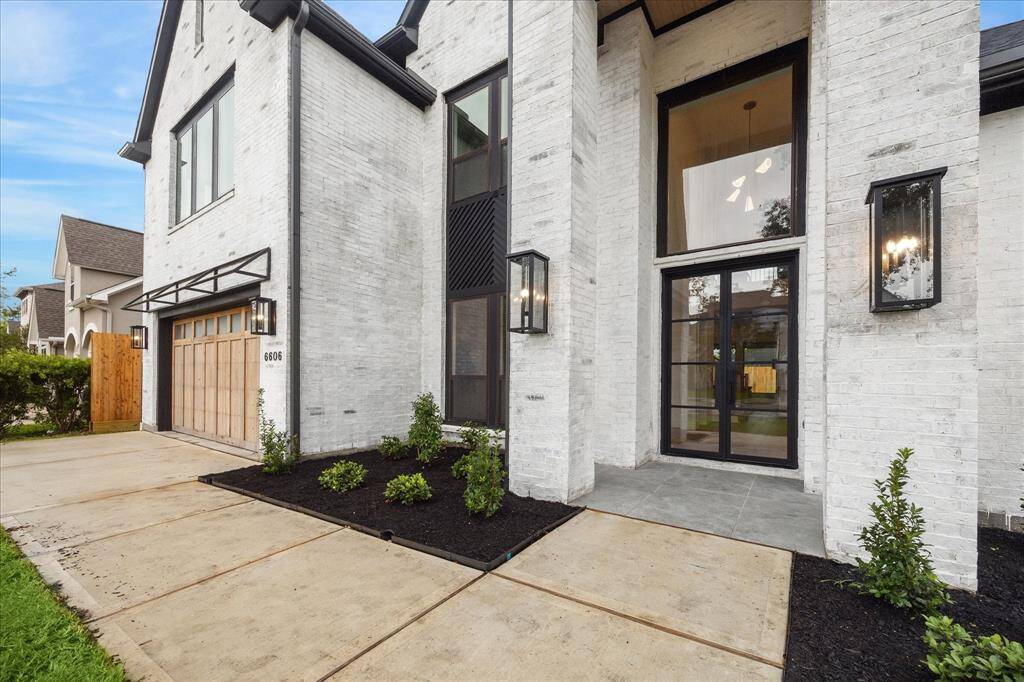
This stunning home features a limewashed brick exerior, custom wood garage door and covered front porch with contemporary iron framed glass doors.
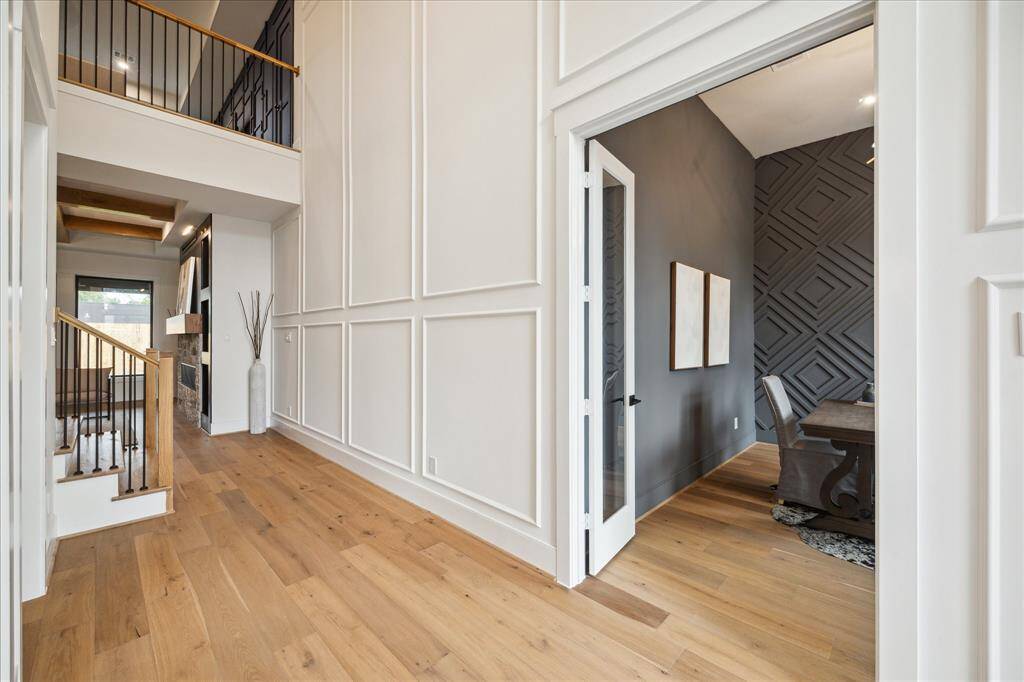
The two-story foyer, with its soaring ceilings, showcases elegant wall paneling.
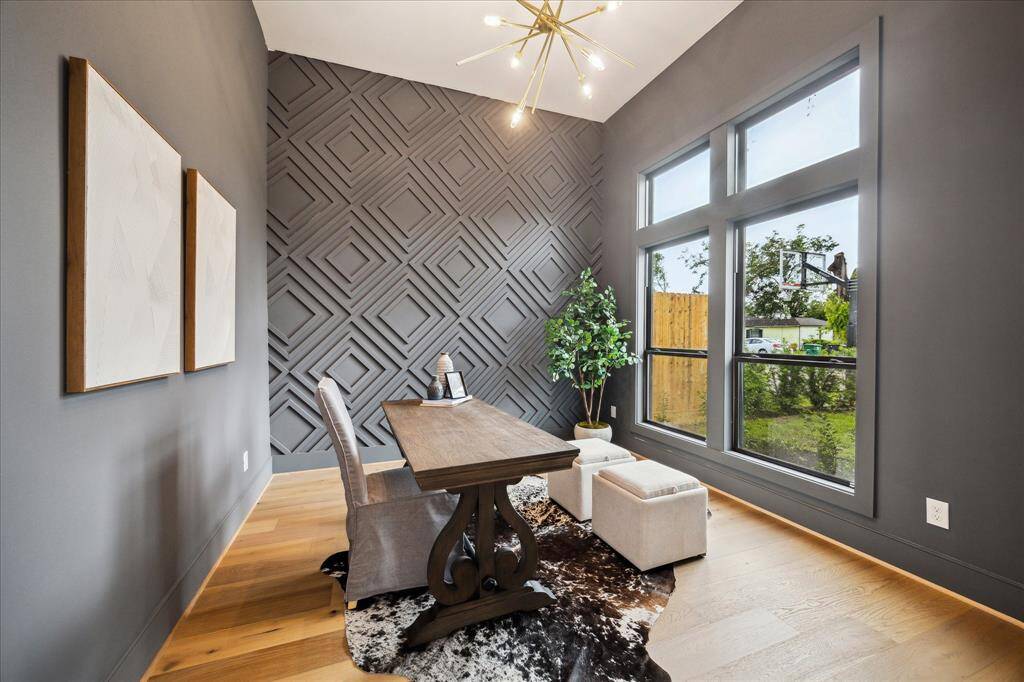
The study features a geometric accent wall, brushed gold chandelier and French doors for privacy.
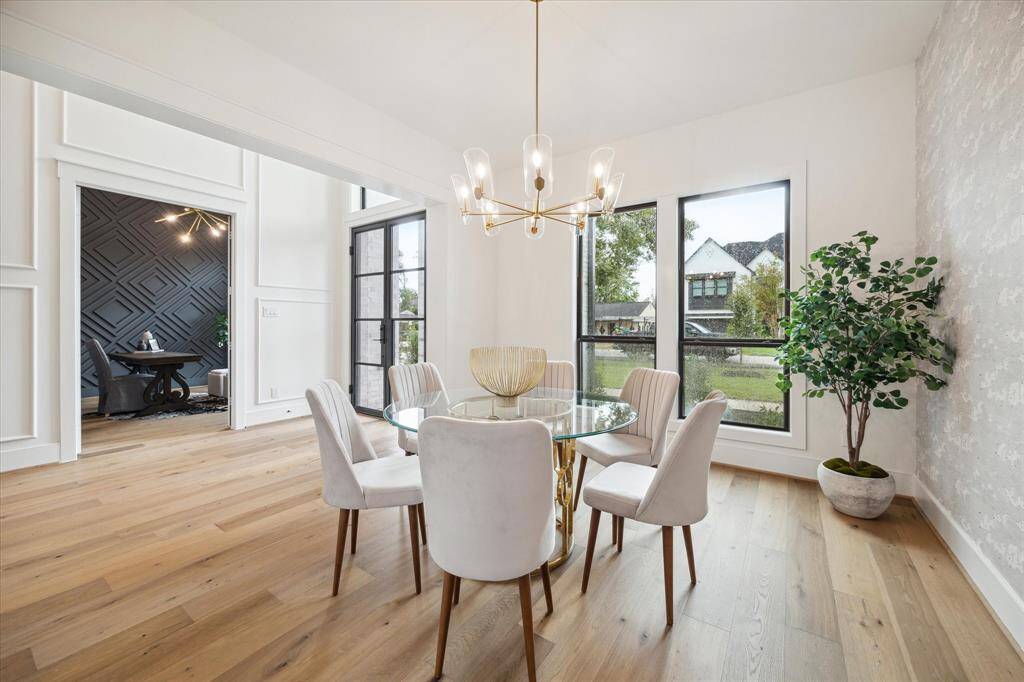
The light and bright dining room features a stylish chandelier, a wallpapered accent wall, and is adjacent to the butlers pantry.
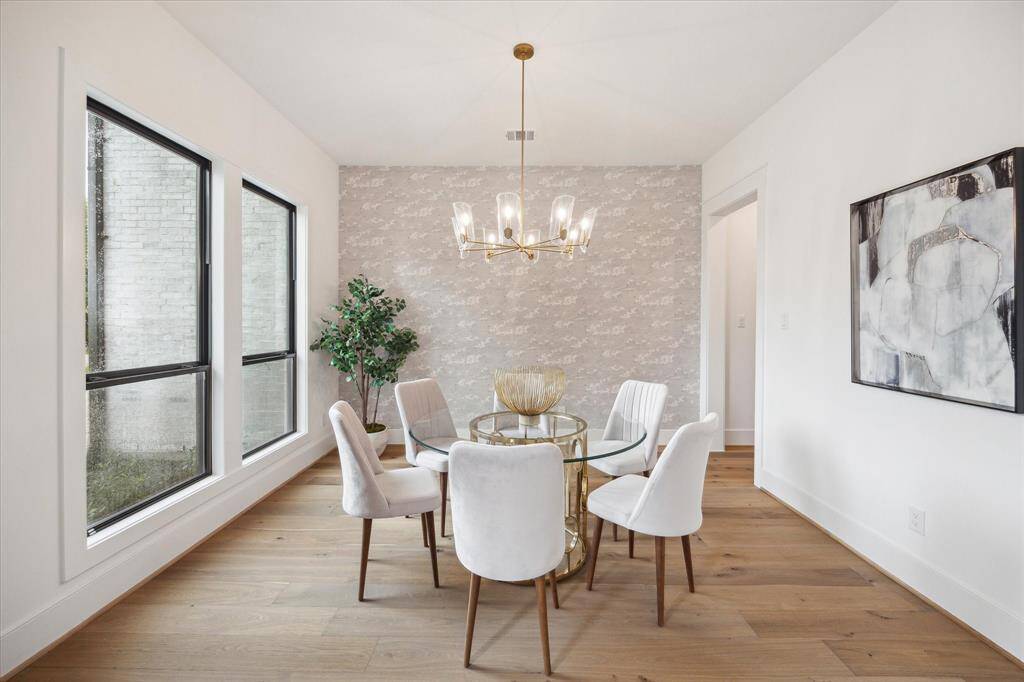
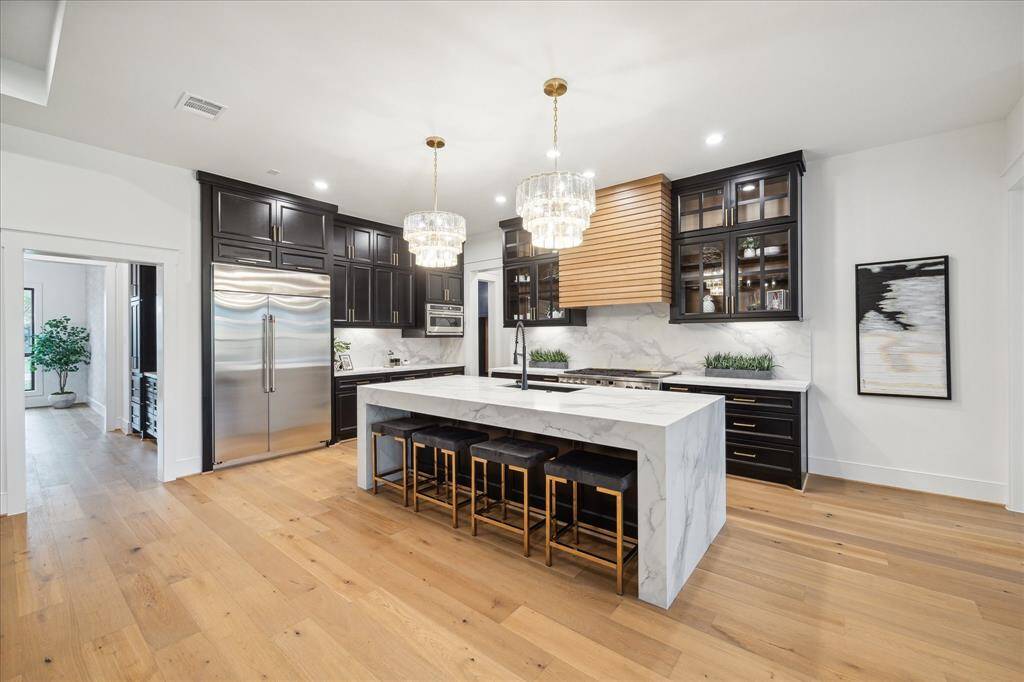
The chef’s kitchen features a quartz waterfall island, matte black cabinets with soft close feature, spice racks ,under cabinet lighting and a custom vent hood.
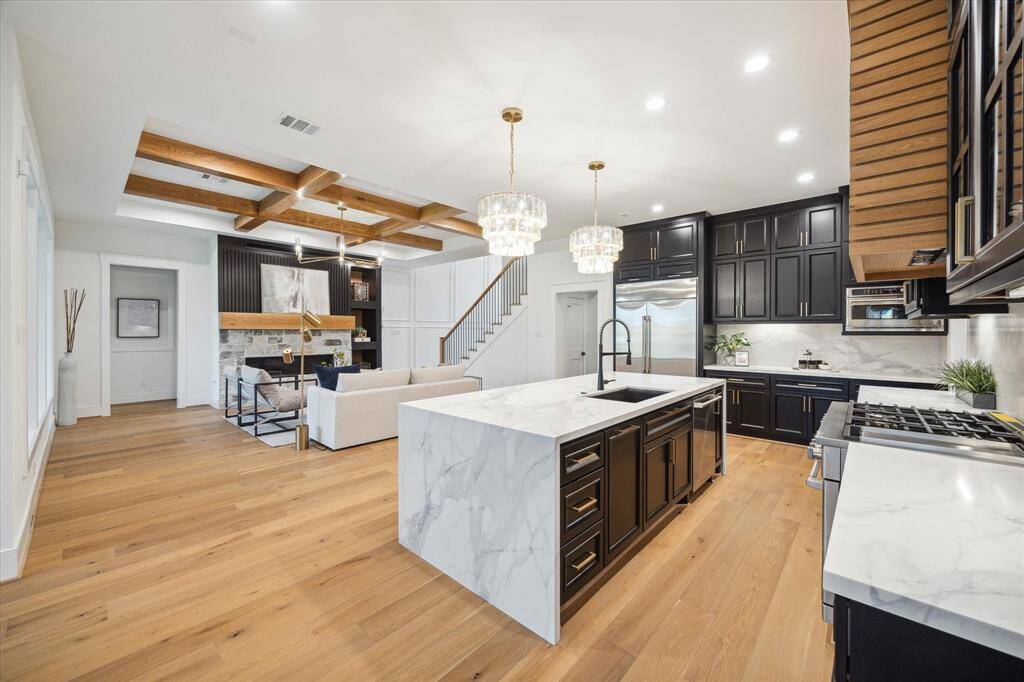
The island features plenty of seating room, pull out trash bins, drawer stacks and a 33 inch undermount sink with a pulldown faucet.
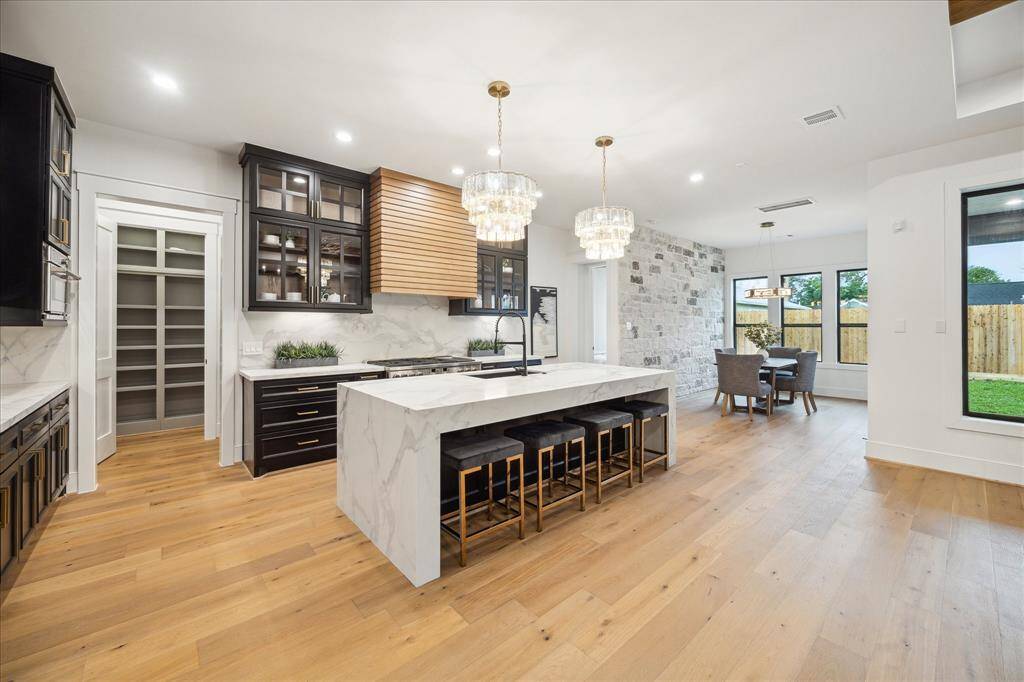
This chef's kitchen features a GE Cafe stainless steel dishwasher, a Dual fuel range wtih gas burners, a built in microwave and refrigerator with water and ice dispenser.
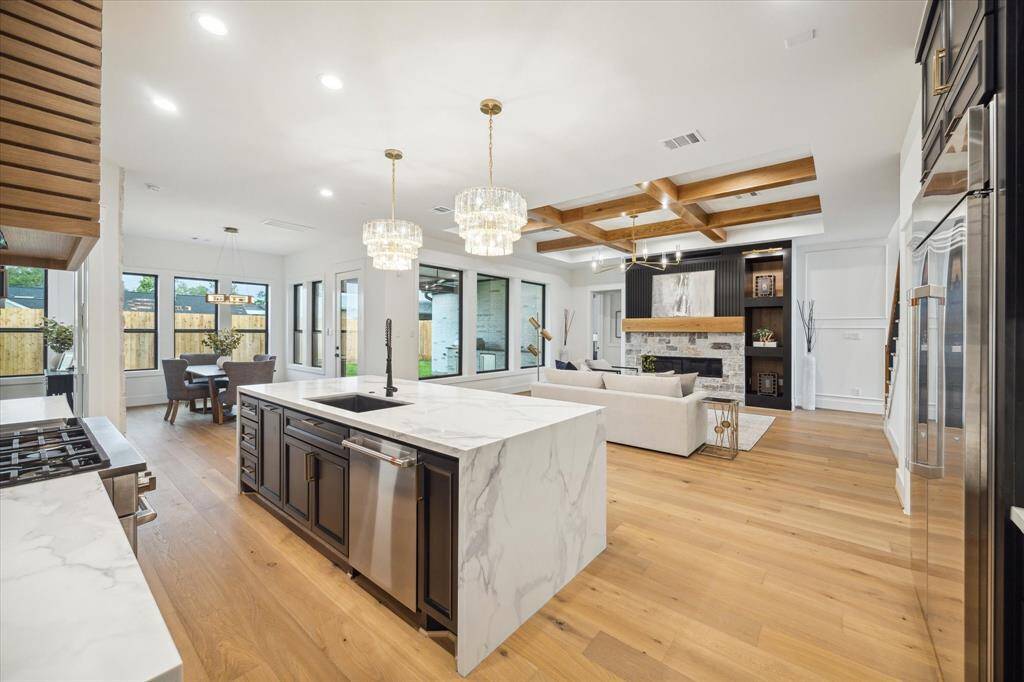
This open-concept floorplan is ideal for entertaining and enjoying quality time with loved ones.
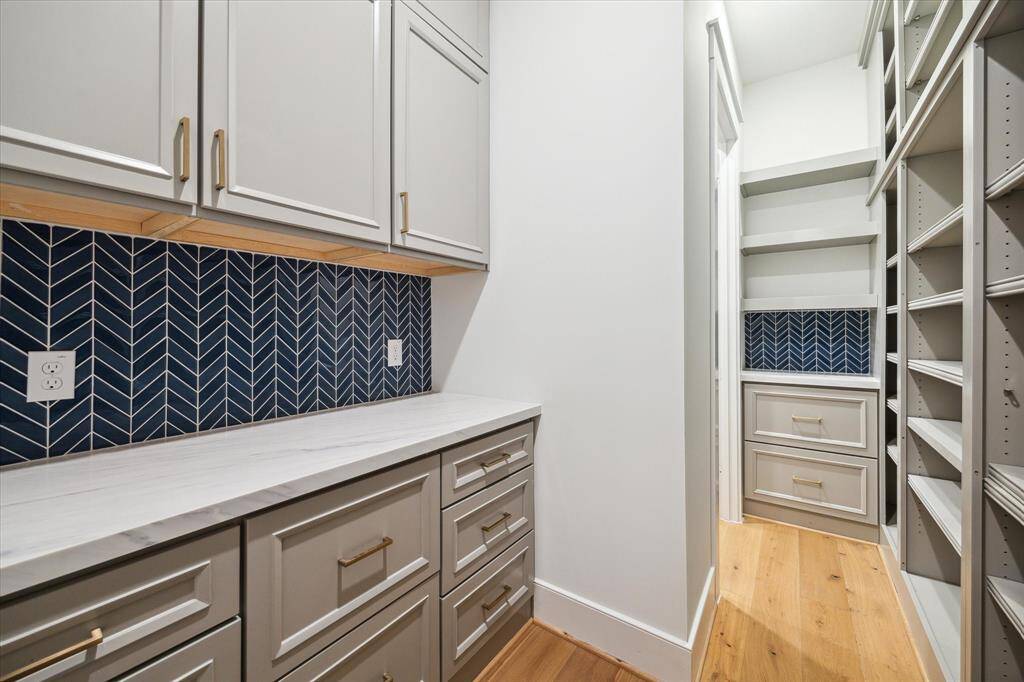
The spacious walk in pantry features upper cabinets, lower drawers, floor to ceiling shelves and counterspace for your kitchen appliances.
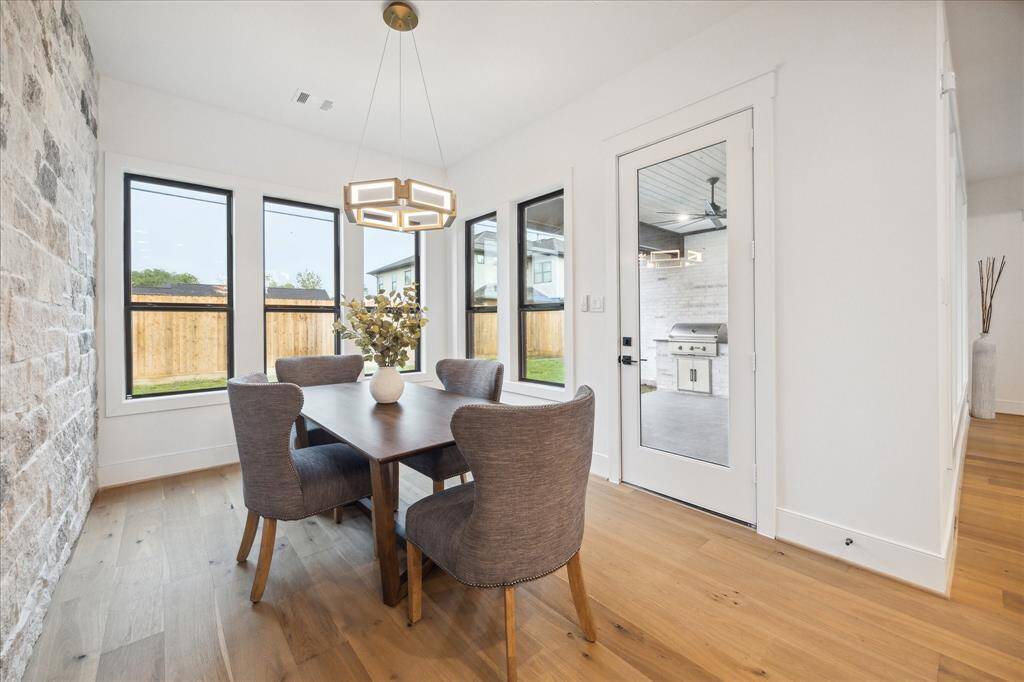
The breakfast area stands out with a stone accent wall, transitional chandelier, plenty of windows and a door to the outdoor kitchen.
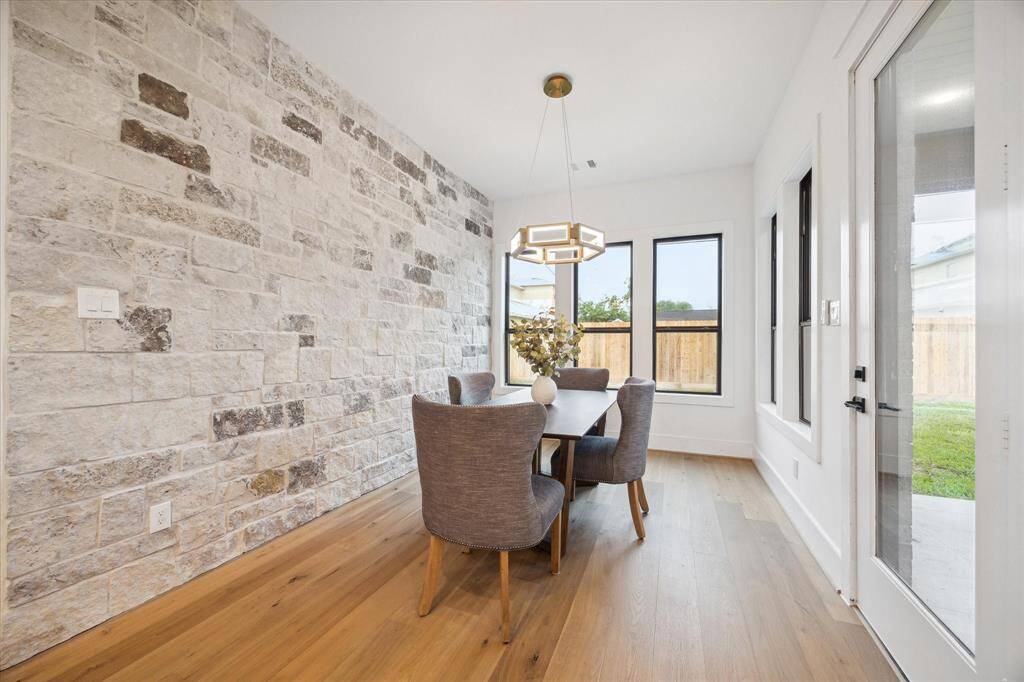
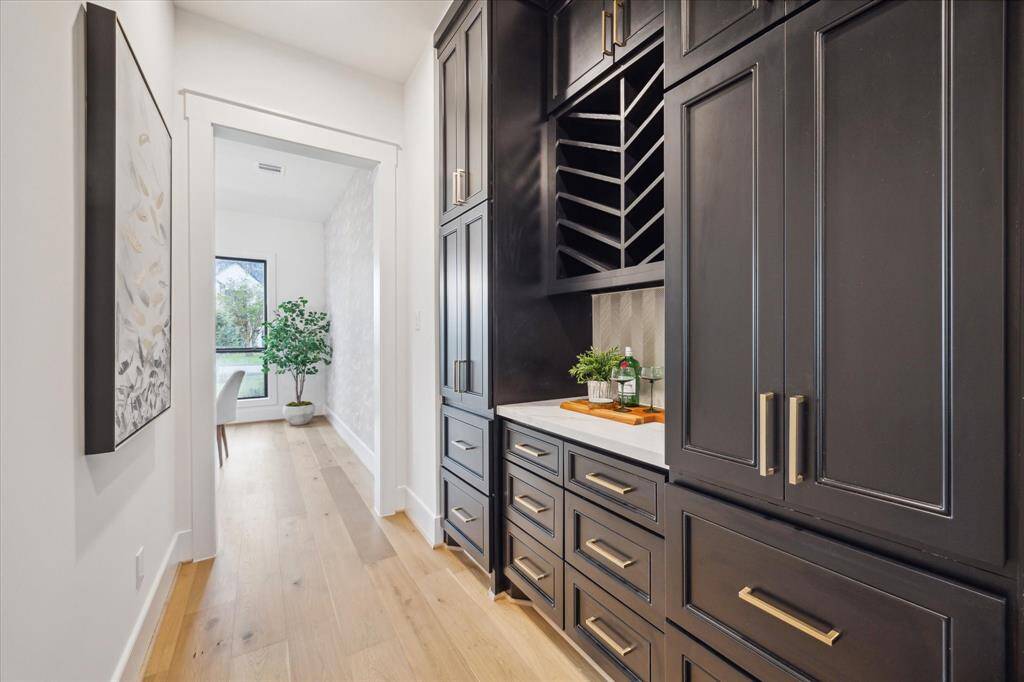
The extensive butlers pantry features drawers, cabinets, quartz counters and a wine storage area.
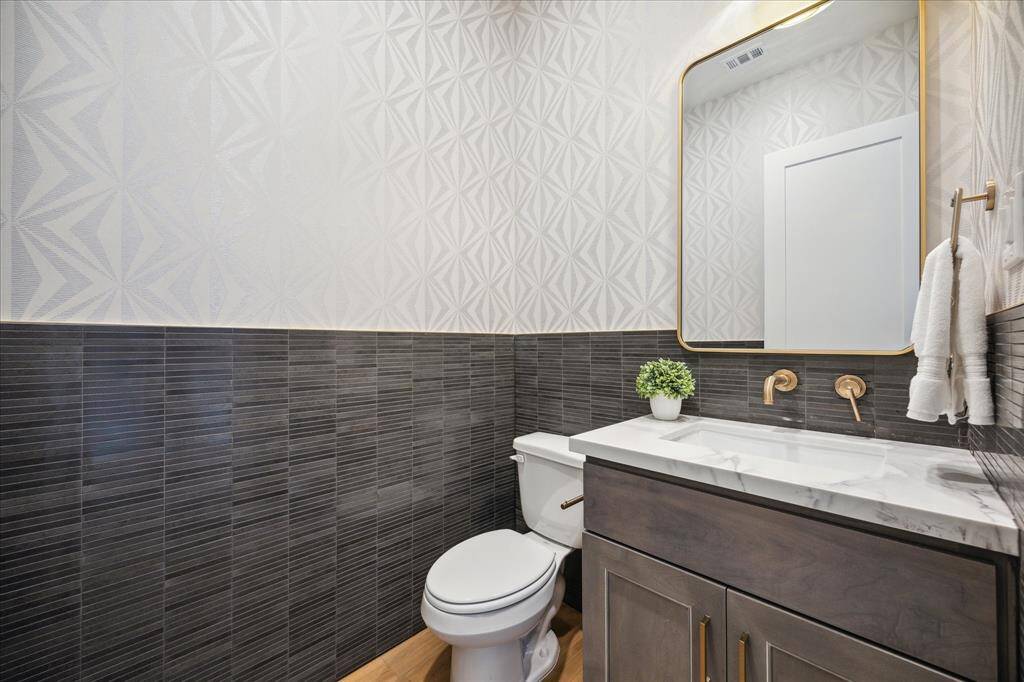
Designer powder bath features custom wallpaper and tiled walls, wall-mounted plumbing fixtures, and brushed gold hardware.
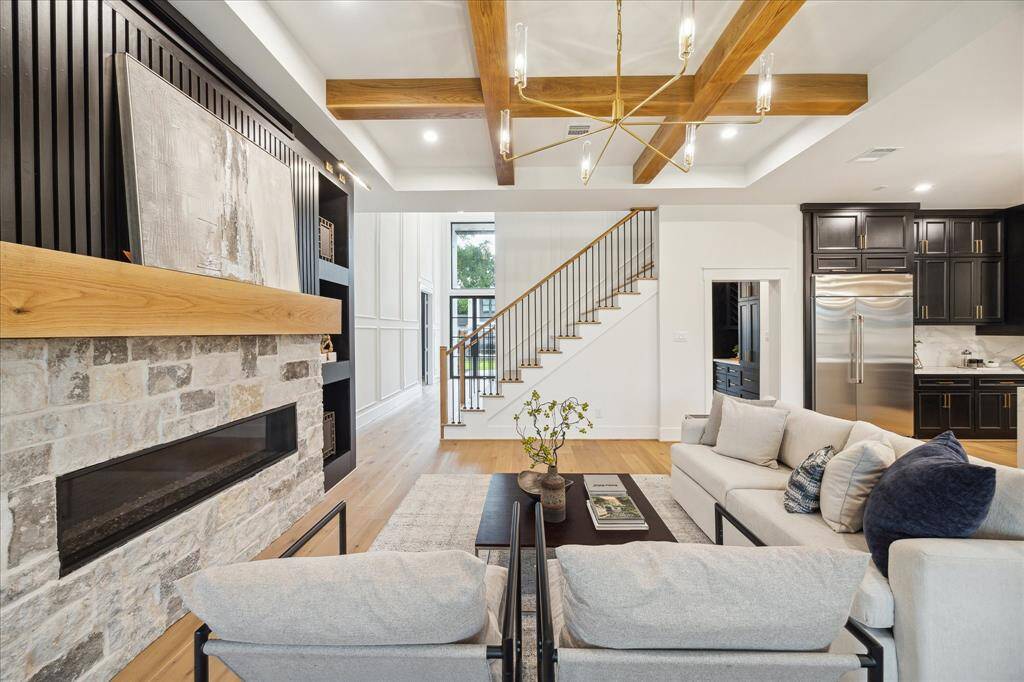
The family room features decorative wood beams, a brass chandelier and a linear fireplace with stone and reeded wood surround.
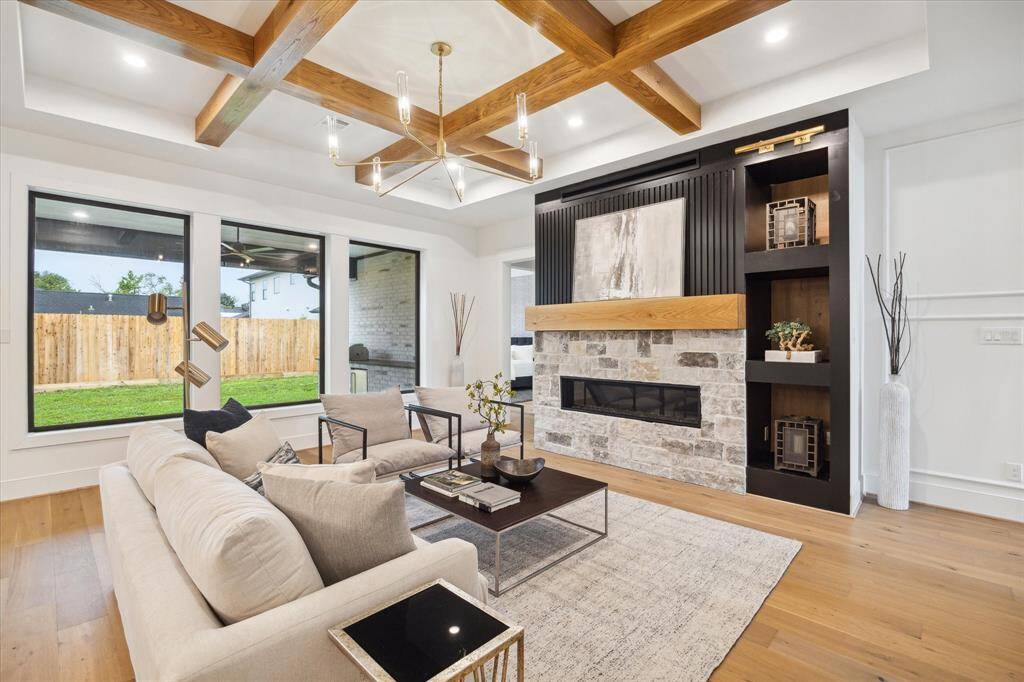
This thoughtfully designed family room showcases an elongated fireplace perfectly positioned against a stone and wood backdrop with a mantle, accented by built-ins.
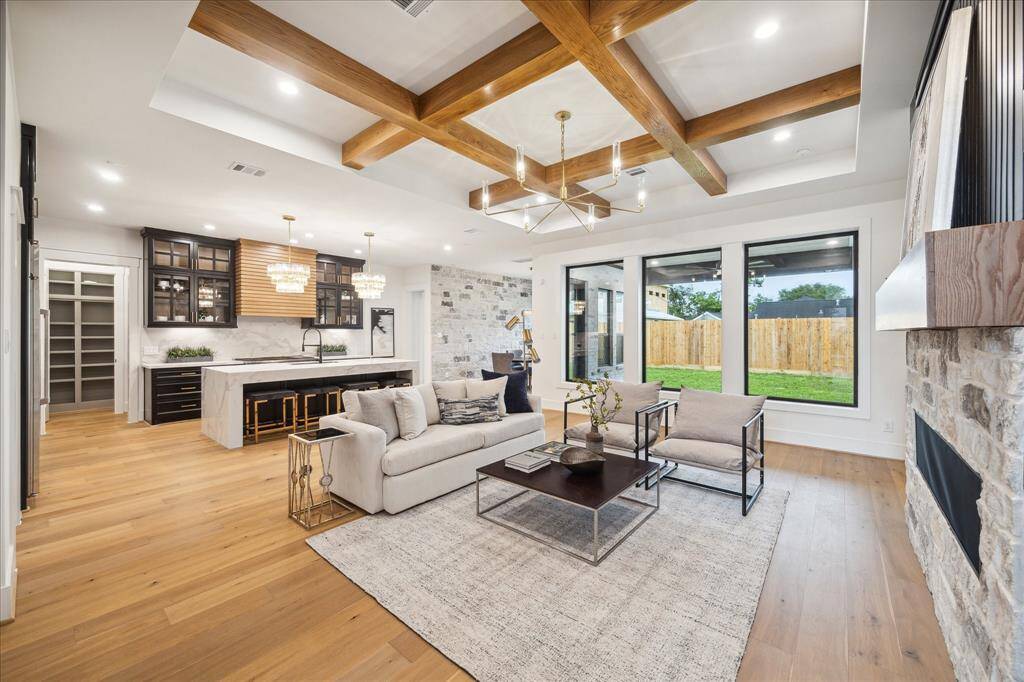
View of the open concept family room, kitchen and breakfast room.
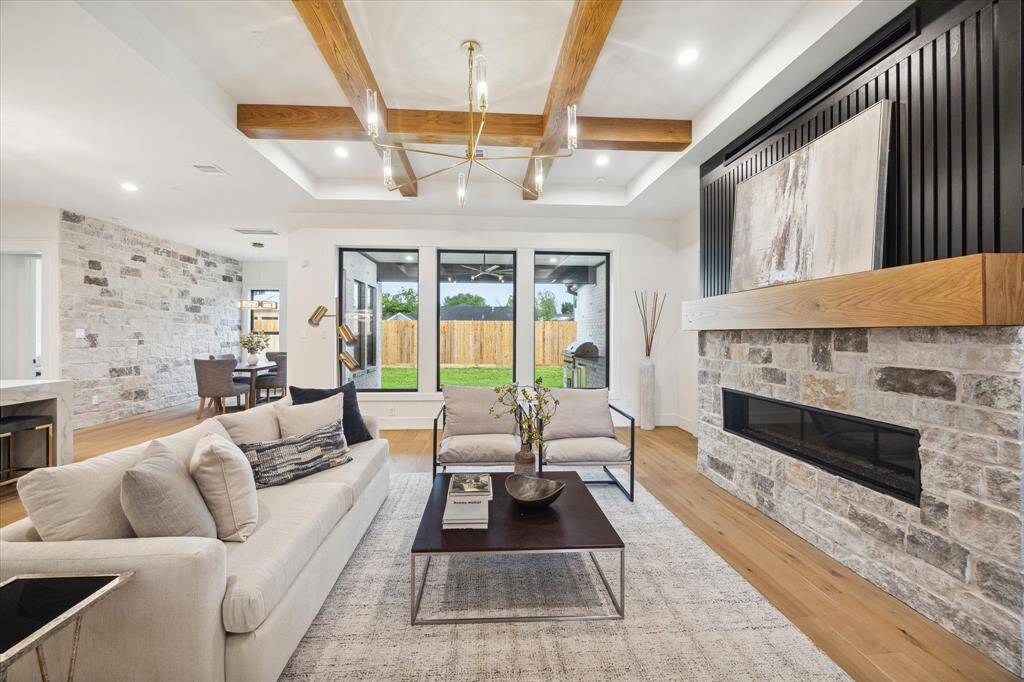
This home features unparalleled luxury and comfort.
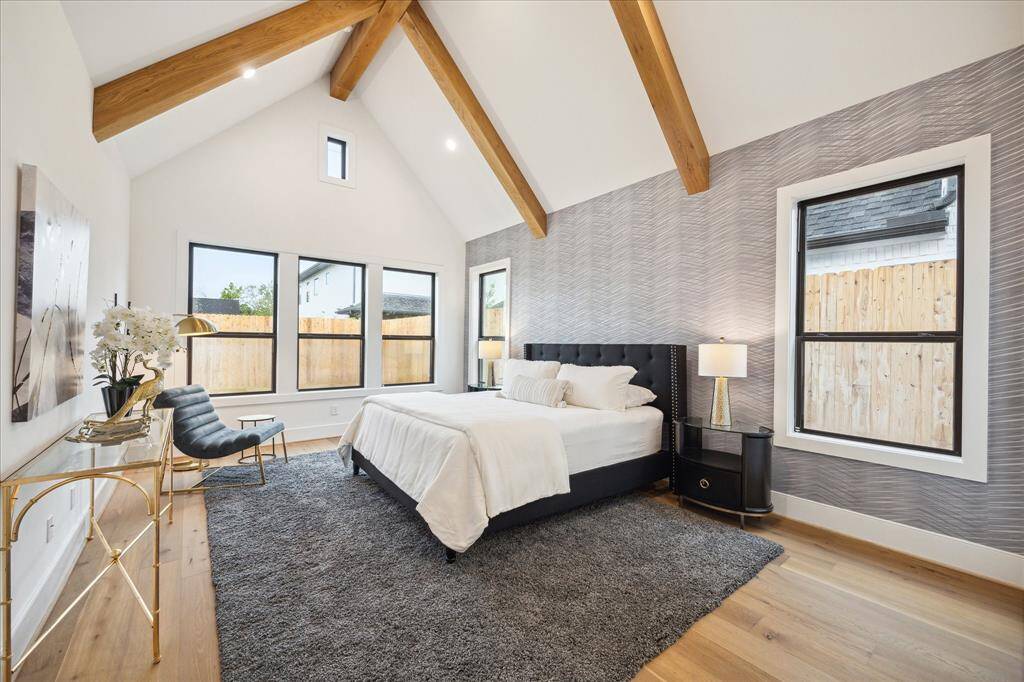
The serene primary bedroom features vaulted ceilings with decorative wood beams, wood floors,designer wallpaper, a transitional chandelier and views onto the back yard.
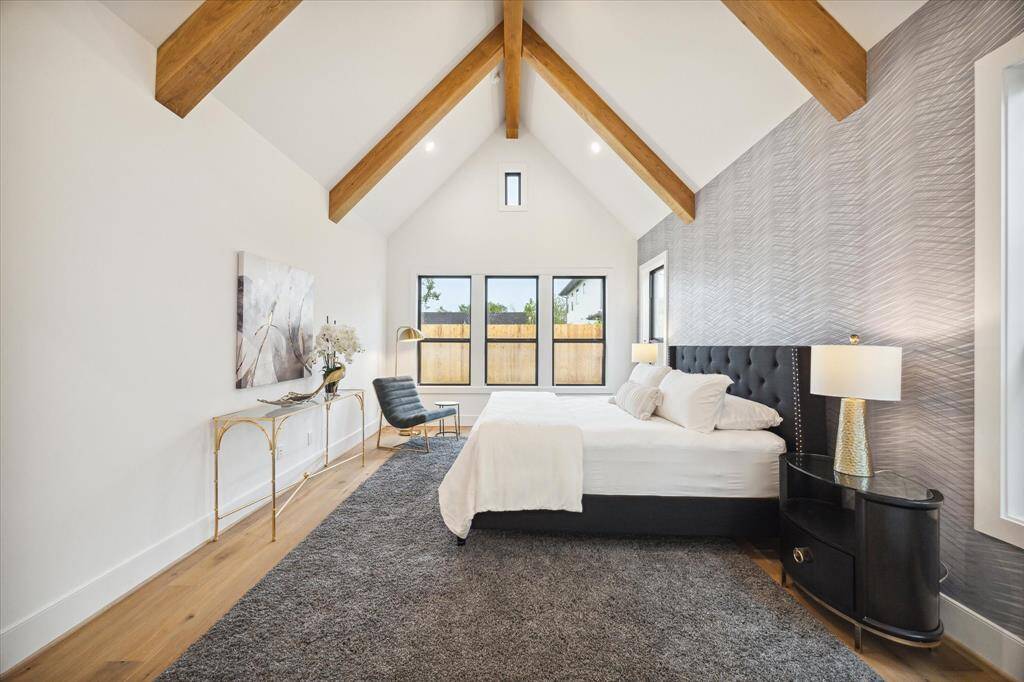
The stunning primary suite epitomizes luxurious living.
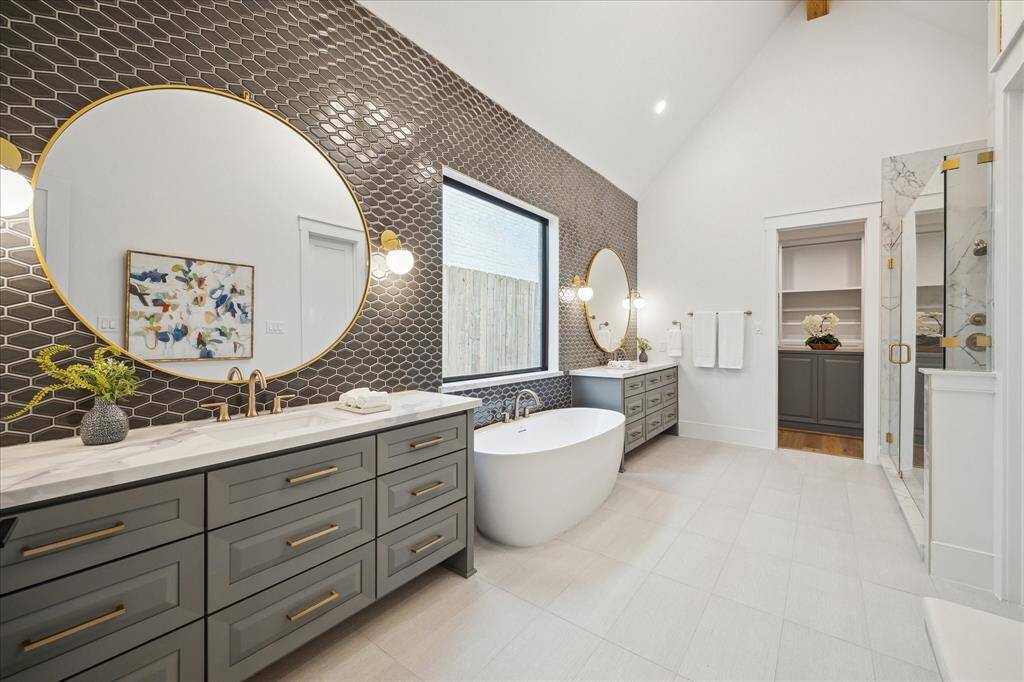
The primary bath features a vaulted ceiling, dual vanities, quartz countertops, a stand alone tub, mosaic wall tile, decorative mirrors and large textured floor tiles.
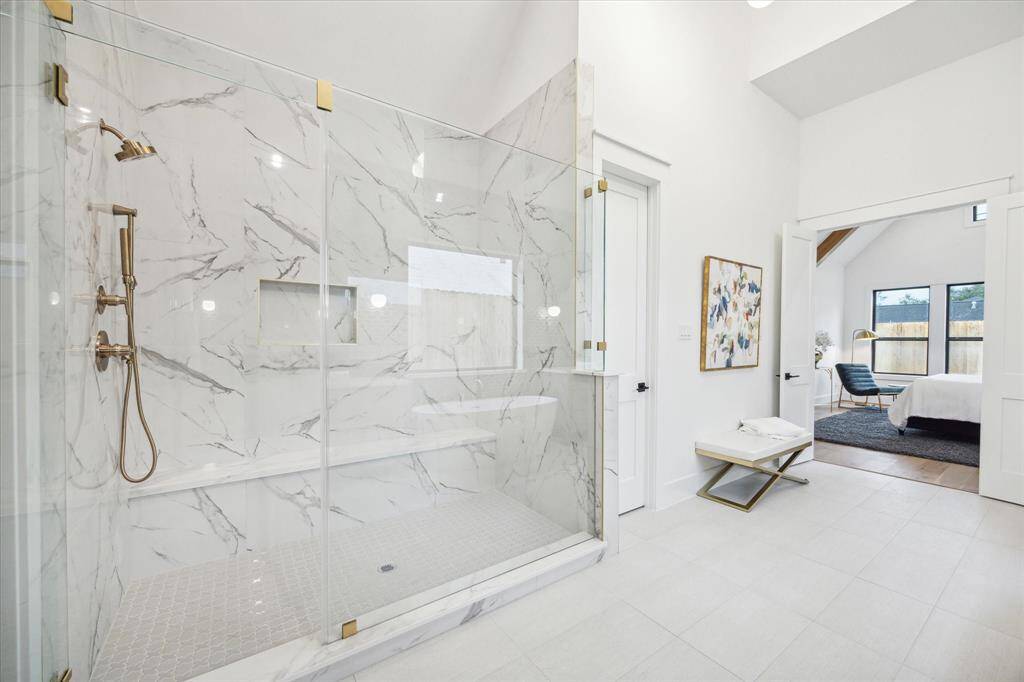
Shower in style with a frameless glass door, bench, shower head and handheld spray. Beatiful floor to ceiling glazed porcelein shower tile with decorative veining add beauty to this functional area.
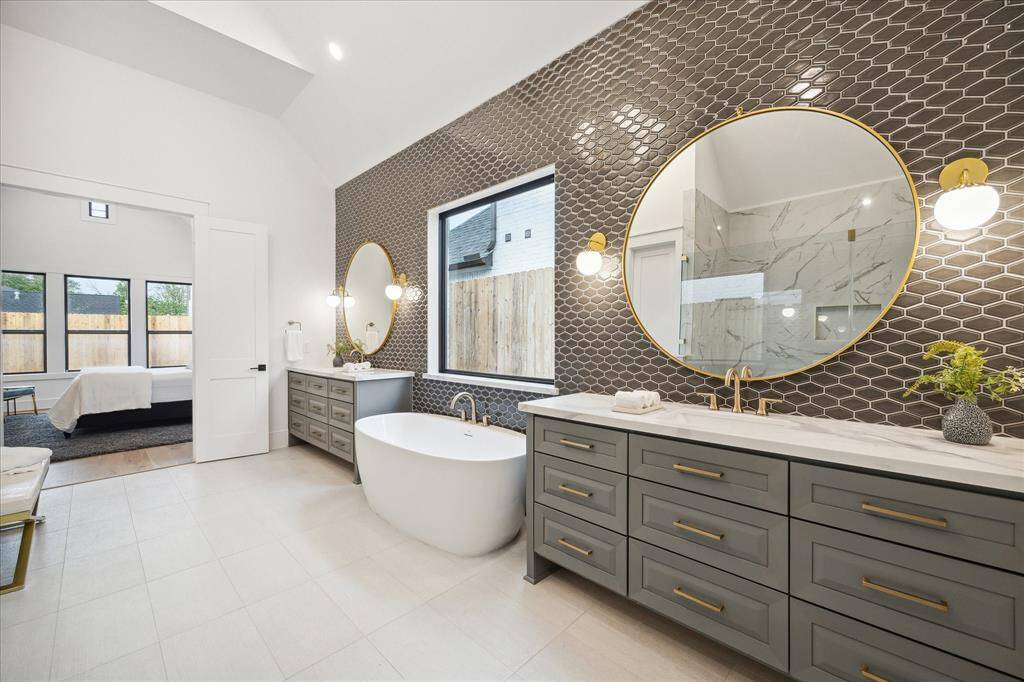
The primary bath is spacious, airy, and bright, with a spa-like vibe.
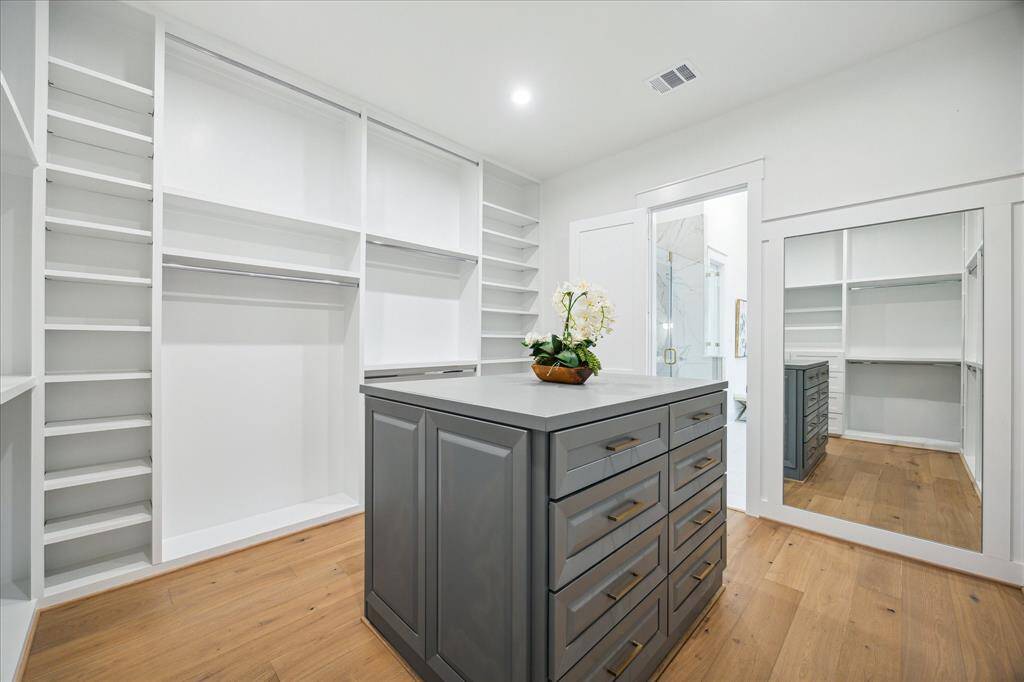
There is plenty of room in this walk in closet with an island, built in mirror and shelves for shoes and purses.

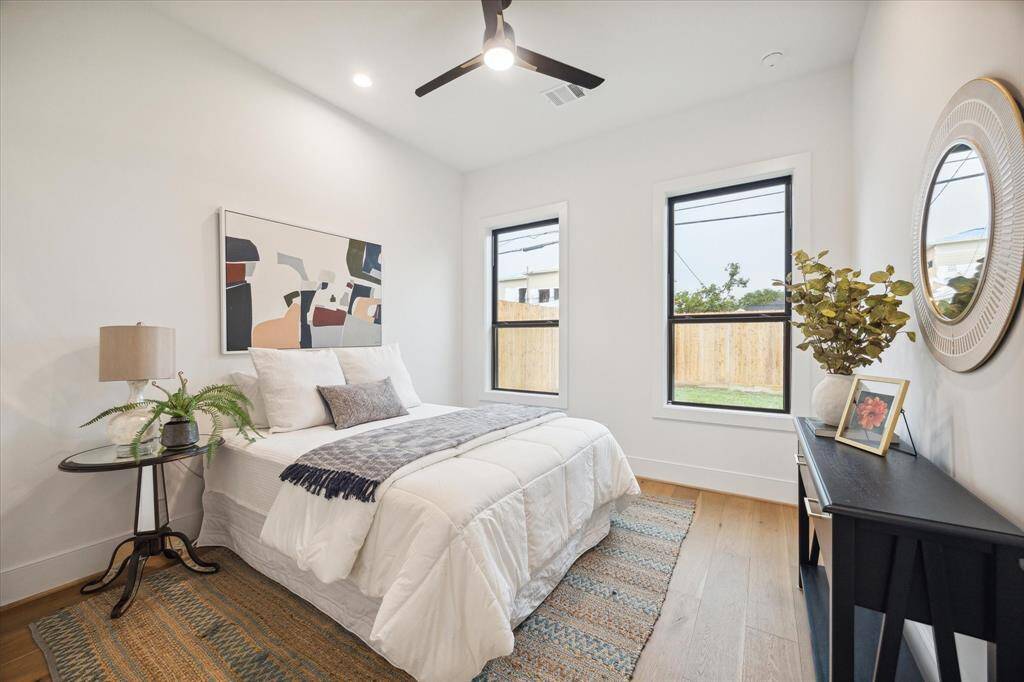
The secondary bedroom on the first floor overlooks the backyard.
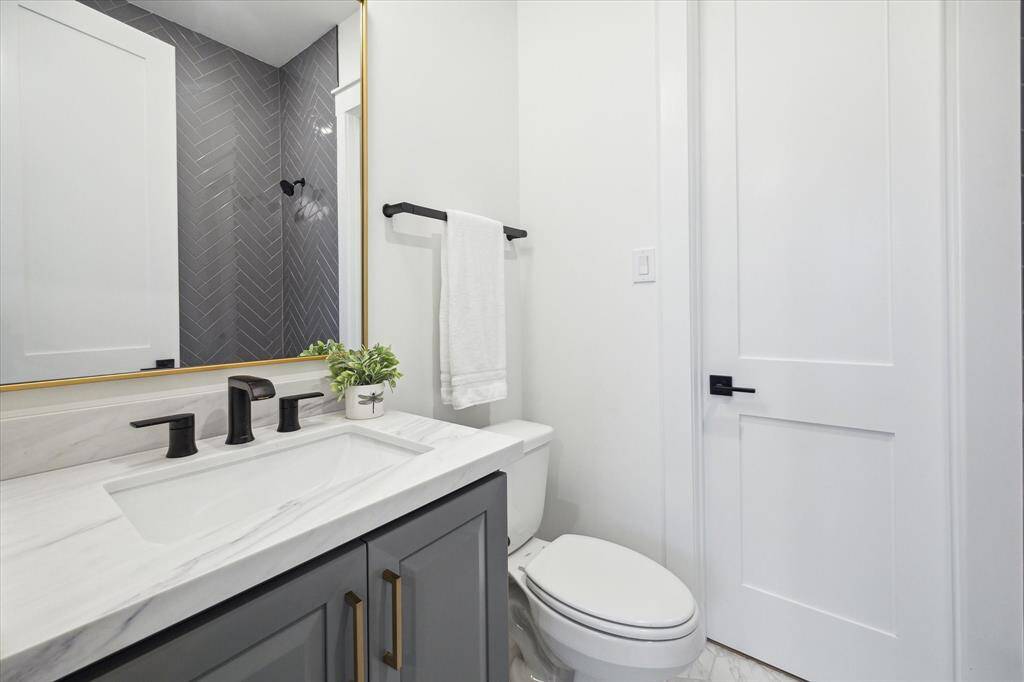
This suite features a full bath and a walk in closet.
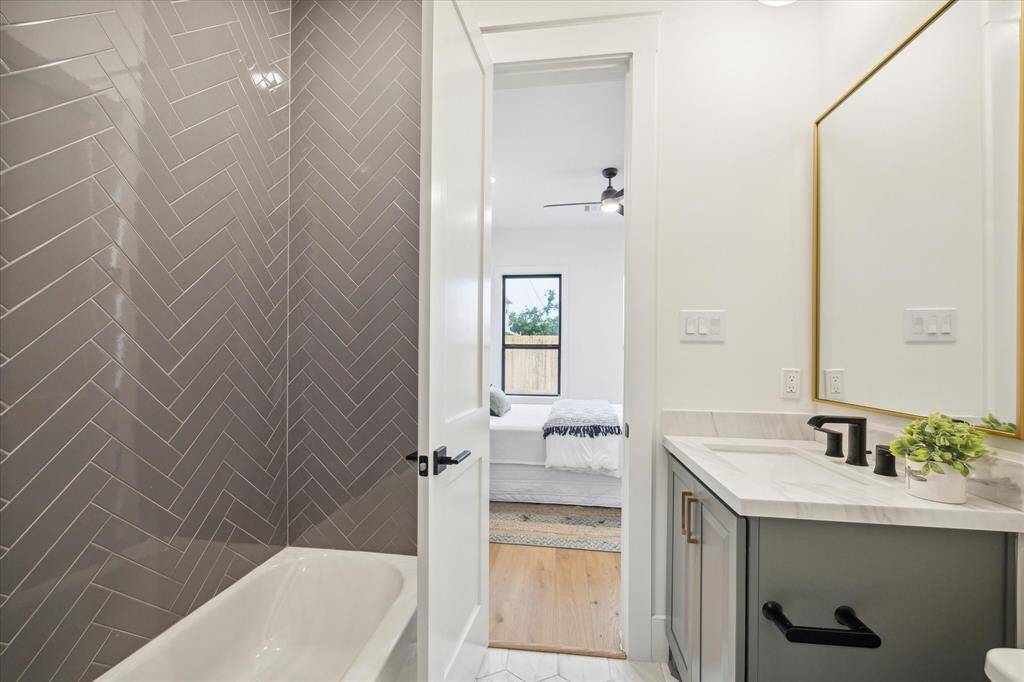
Tub/shower combo with herringbone pattern subway tile.
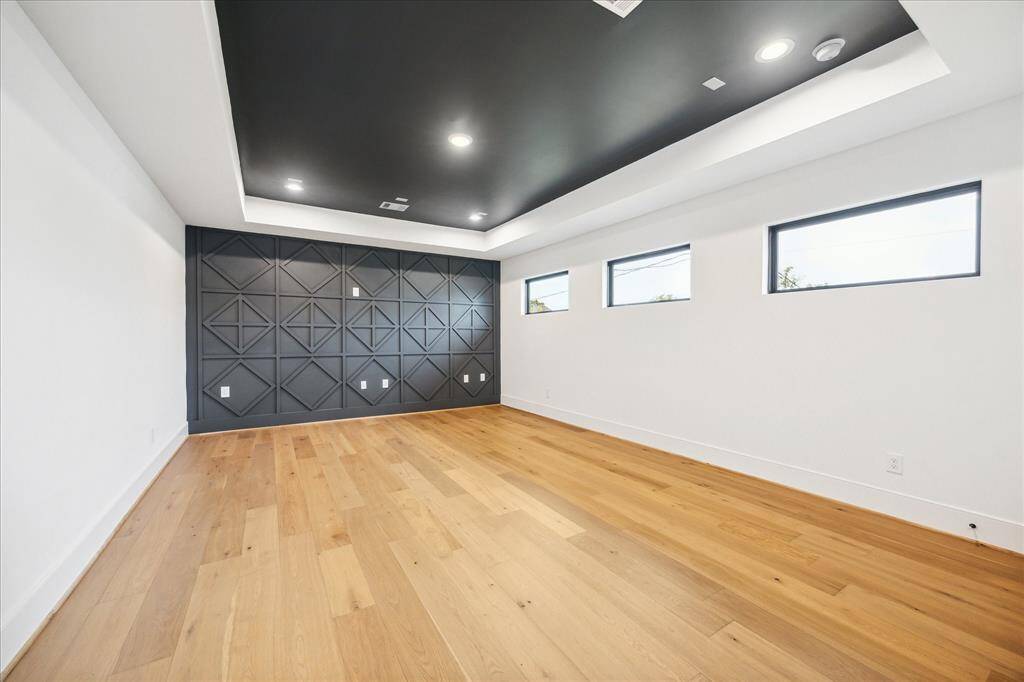
Media room with a storage closet, tray ceiling , accent wall and clerestory windows.
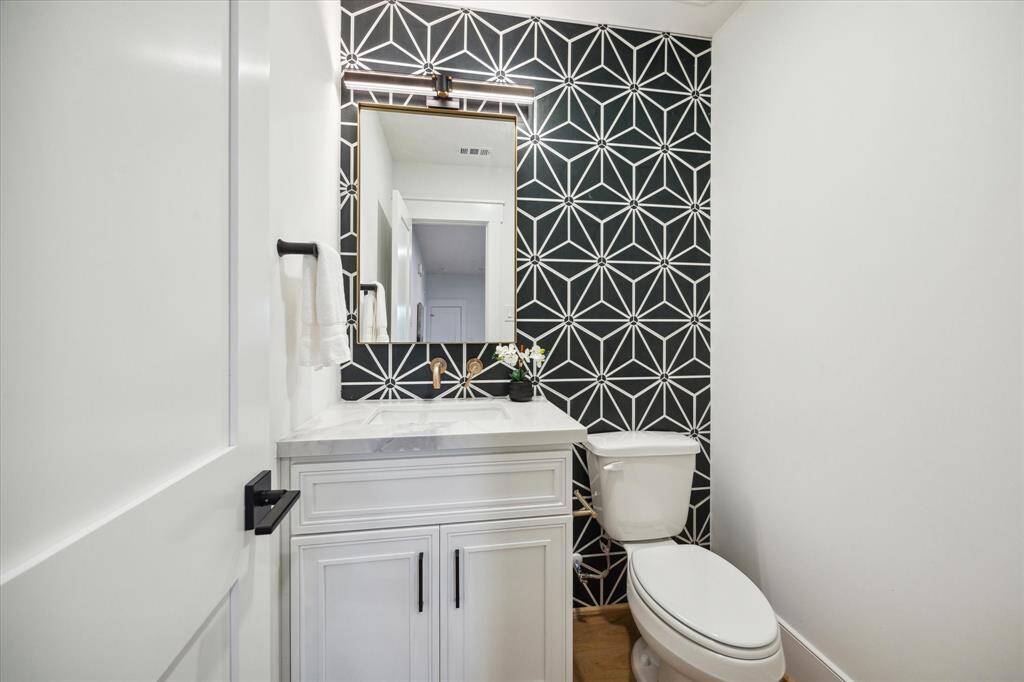
The second floor powder bath for game room/media room use features a stunning tiled wall.
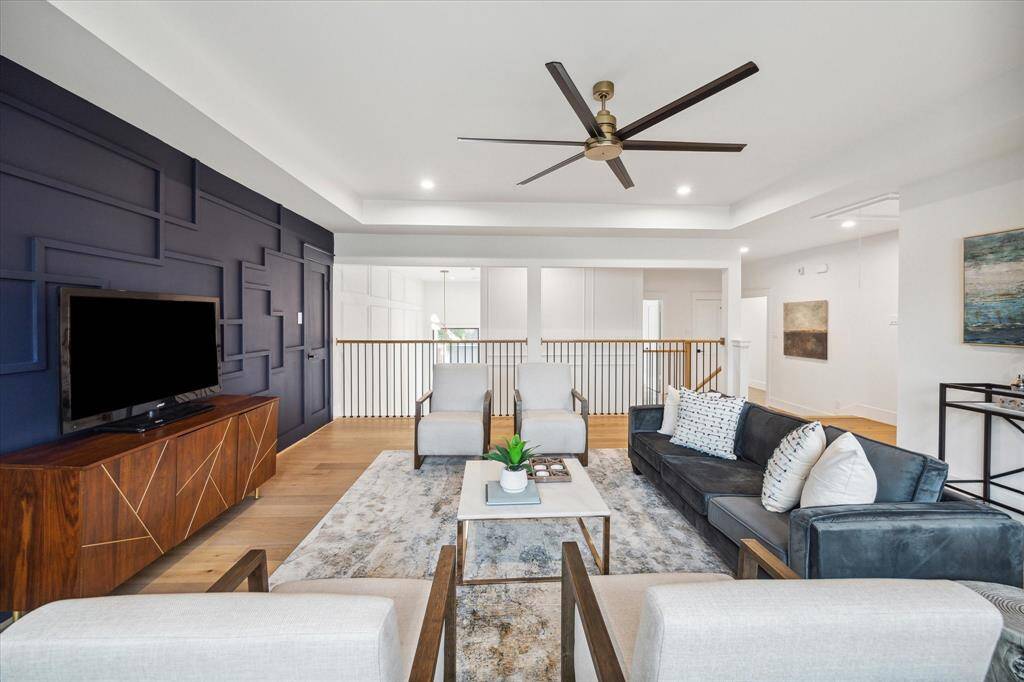
The spacious gameroom overlooks the first floor. It features a tray ceiling with recessed LED lighting , a 65 inch matte black and gold ceiling fan and hardwood floors.
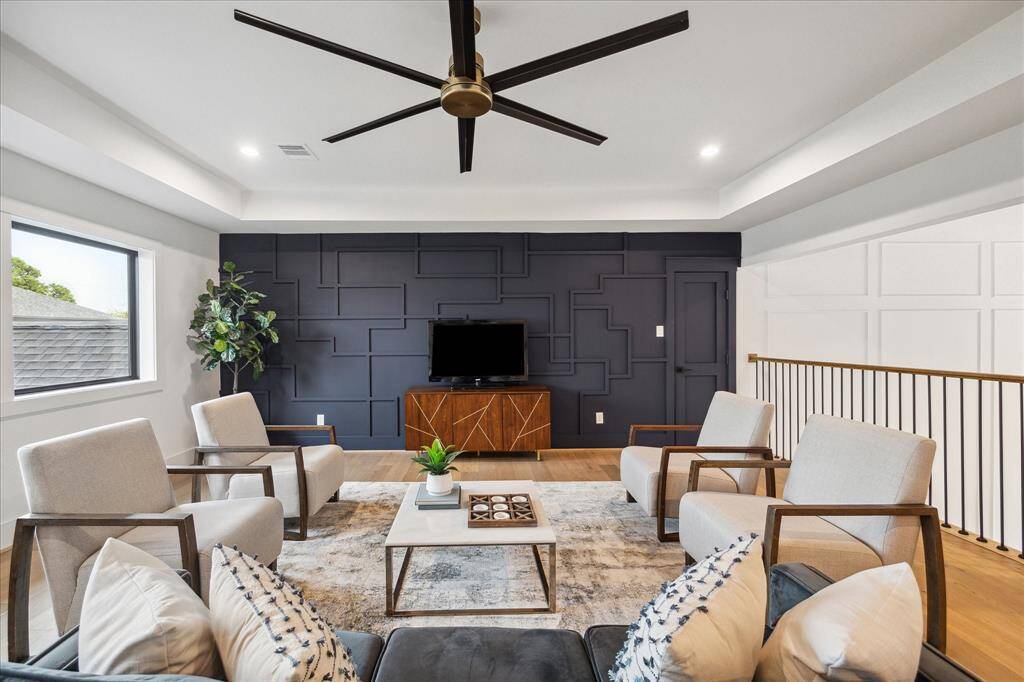
Designer touches are everywhere in this custom home, including this stunning accent wall. It's a fantastic room for relaxation.
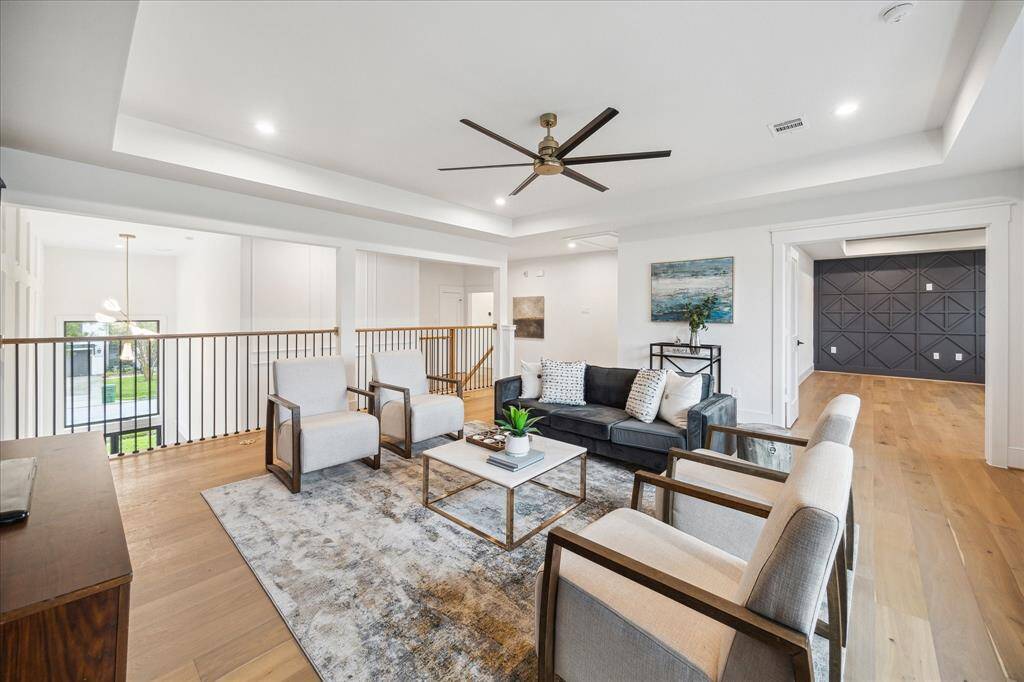
The game room overlooks the two-story foyer adorned with an elegant chandelier, showcasing wrought iron balusters. It opens to the media room, three ensuite bedrooms, and a powder bath.
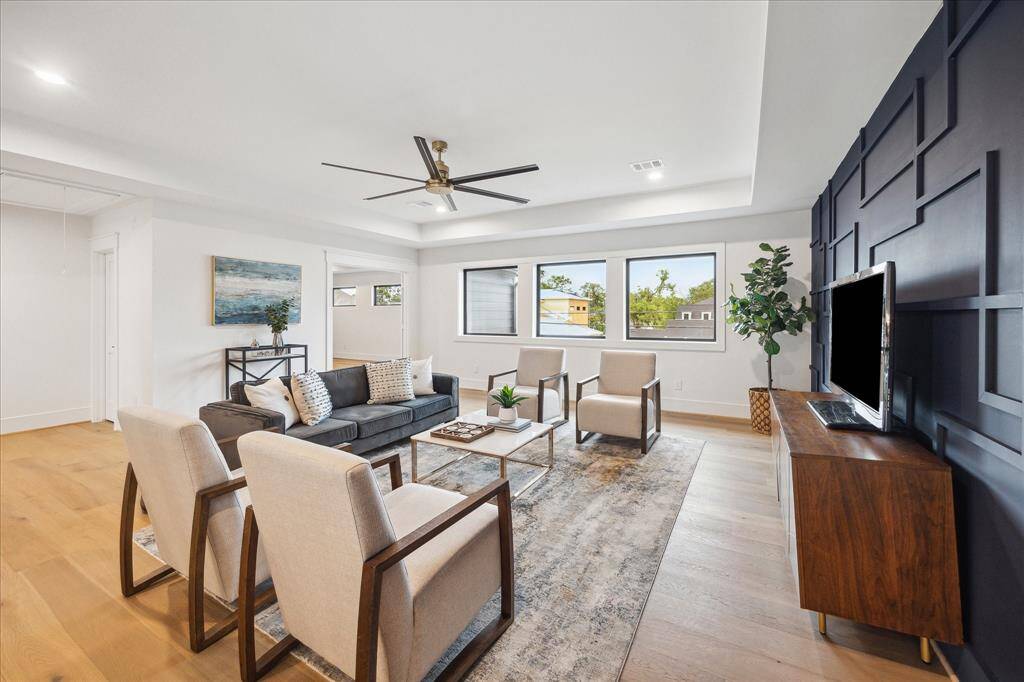
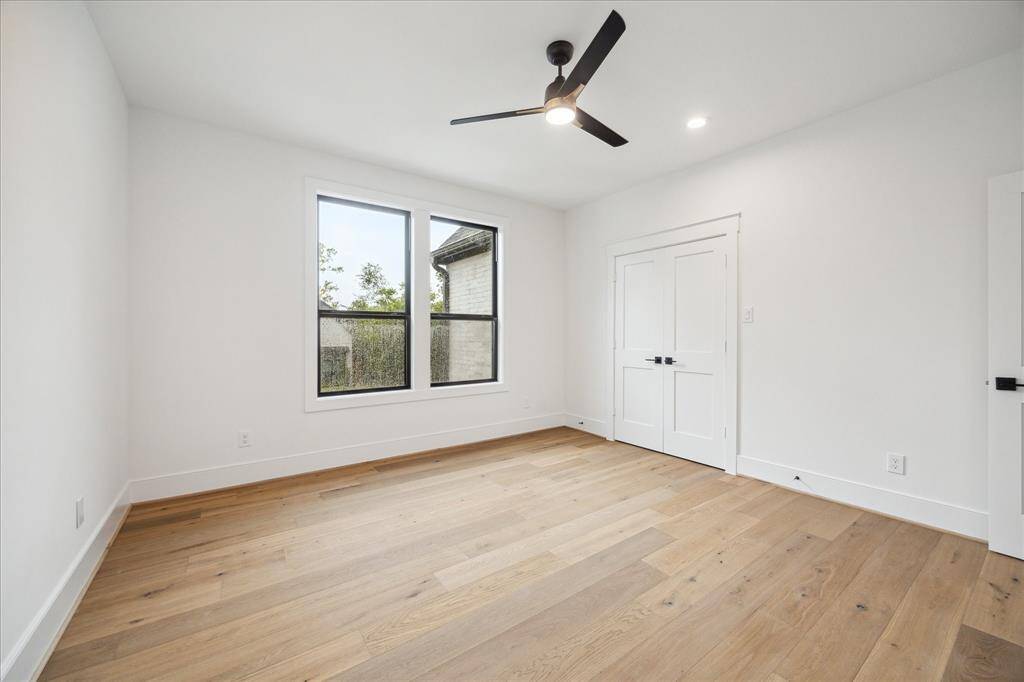
Bed 3- all upstairs bedrooms feature luxurious ensuite baths, spacious walk in closets, modern ceiling fans, stylish dark framed windows and elegant wood floors.
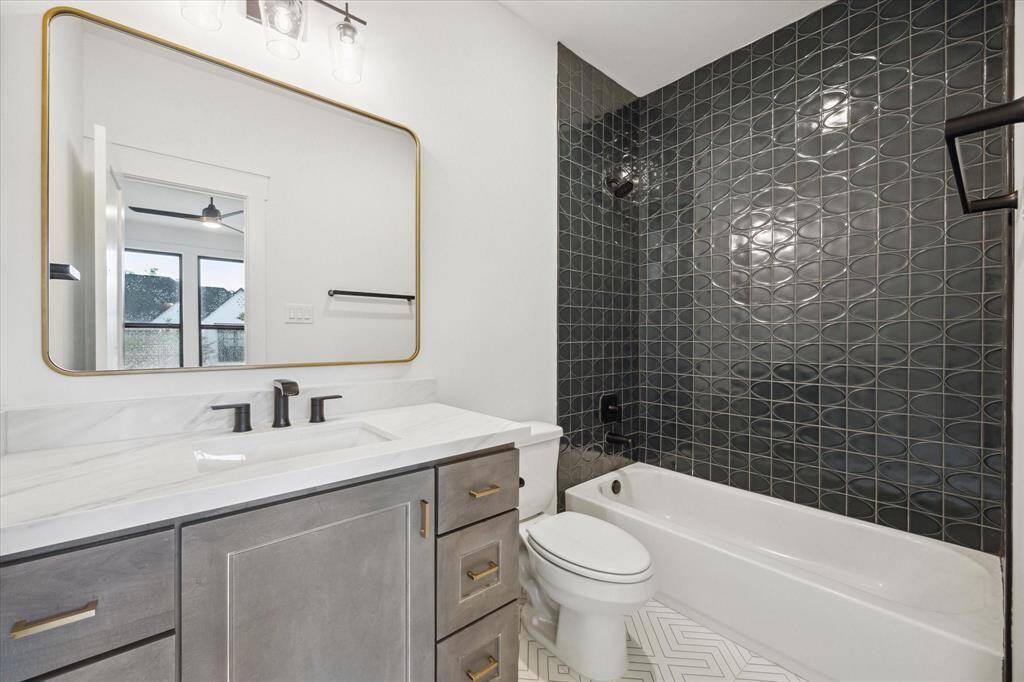
Bath 3-all upstairs bathrooms feature contemporary matte black plumbing fixtures, hand selected designer tile, elegant quartz countertops, decorative lights and mirrors.
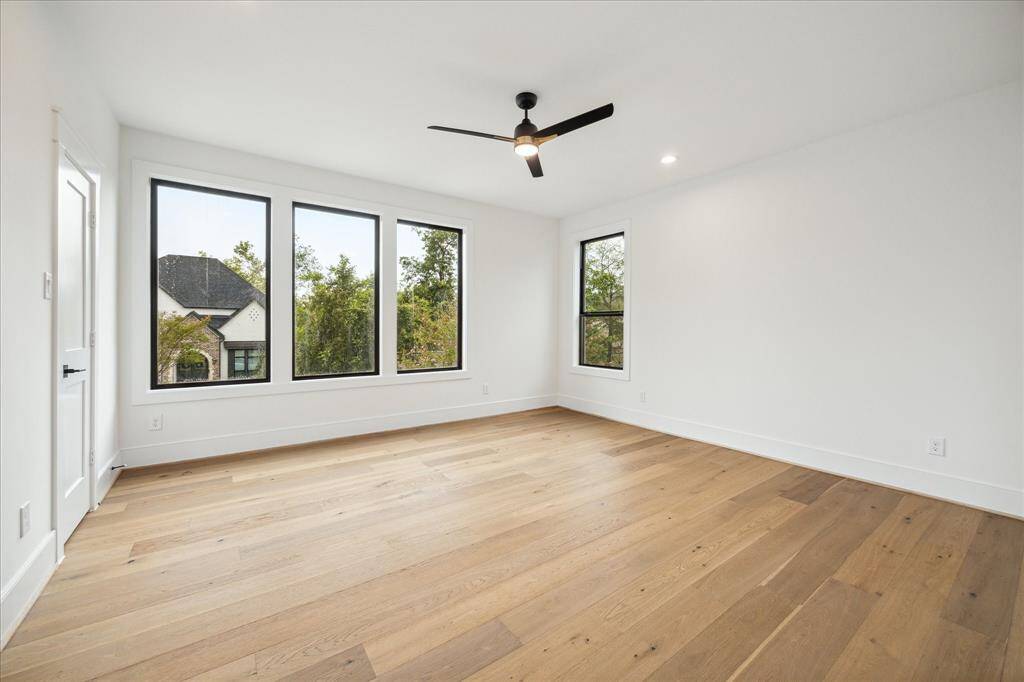
Bed 4
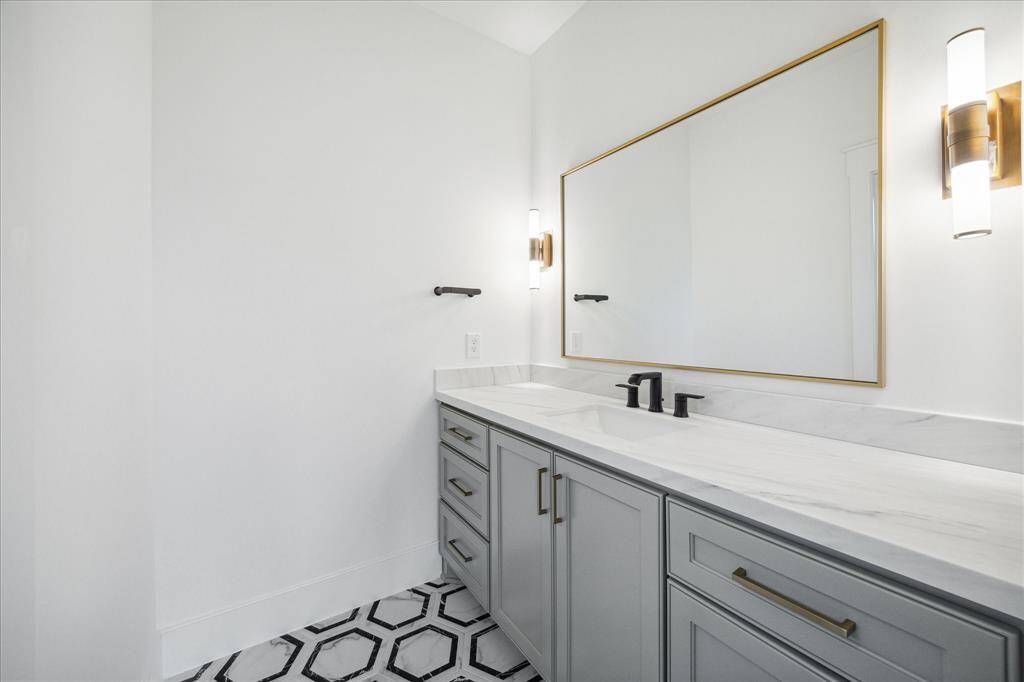
Bath 4
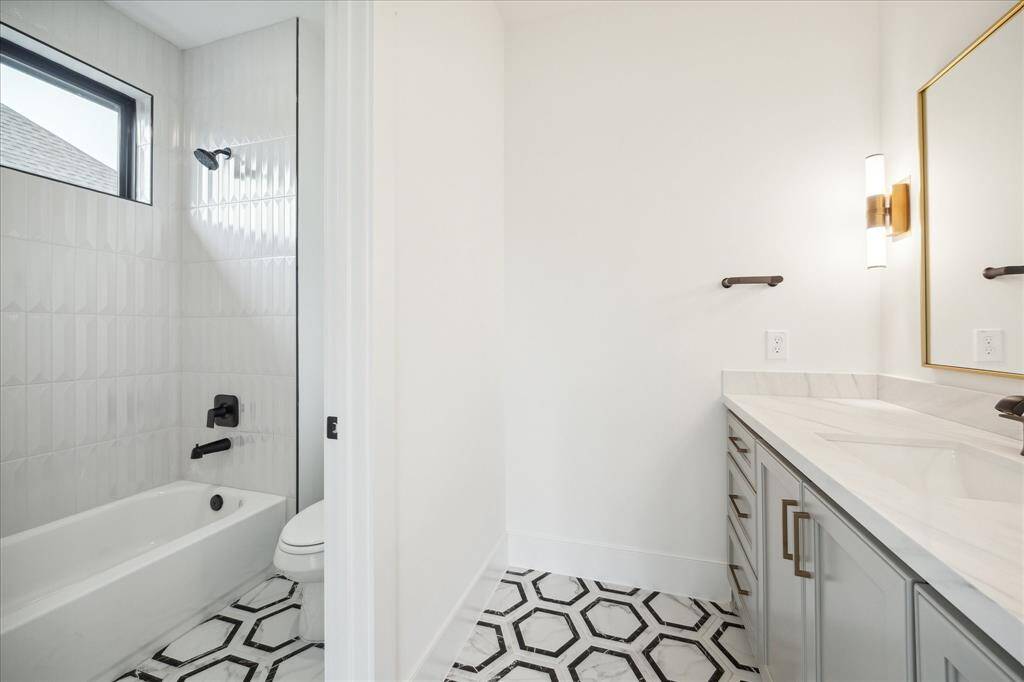
Bath 4
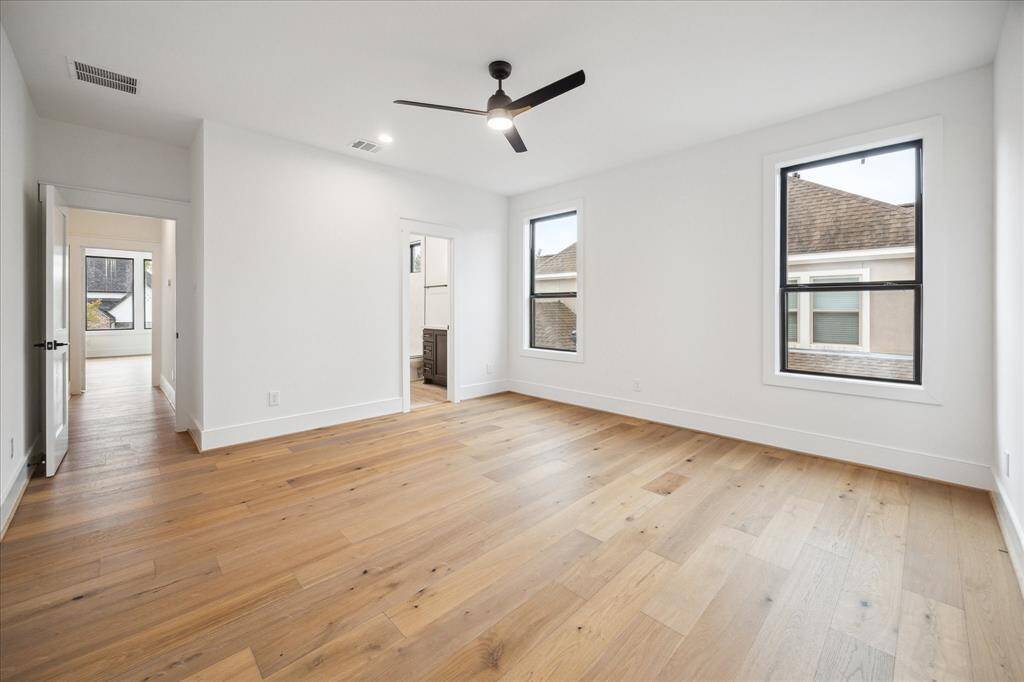
Bed 5

Bath 5
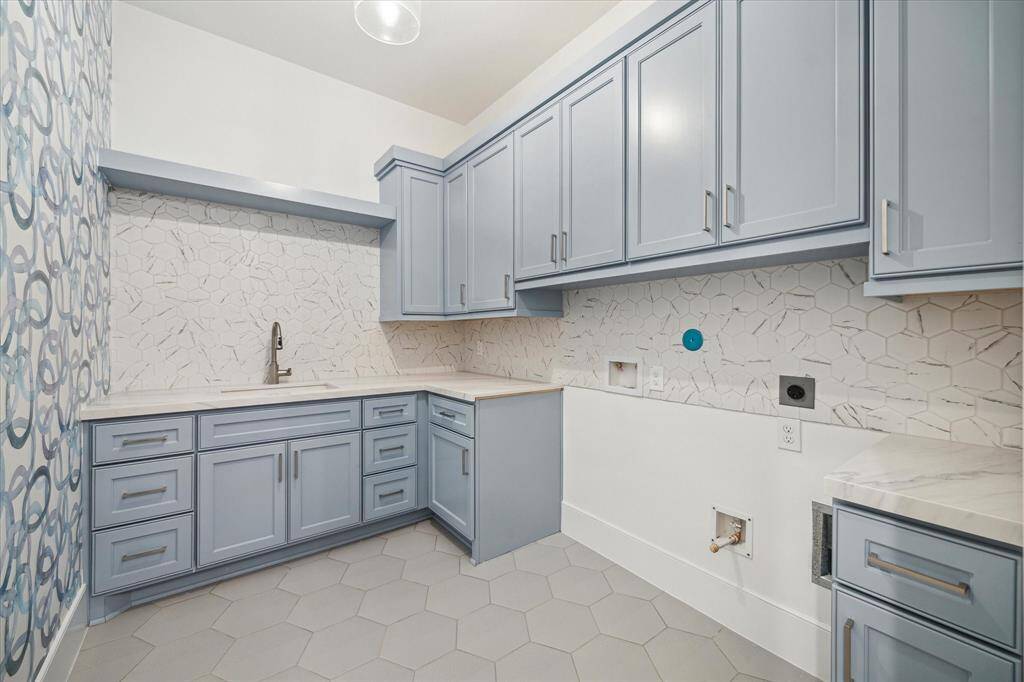
This large utility room is the epitome of style and functionality with quartz countertops, an undermount sink/pulldown faucet, geometric tiles, designer wallpaper and plenty of storage space.
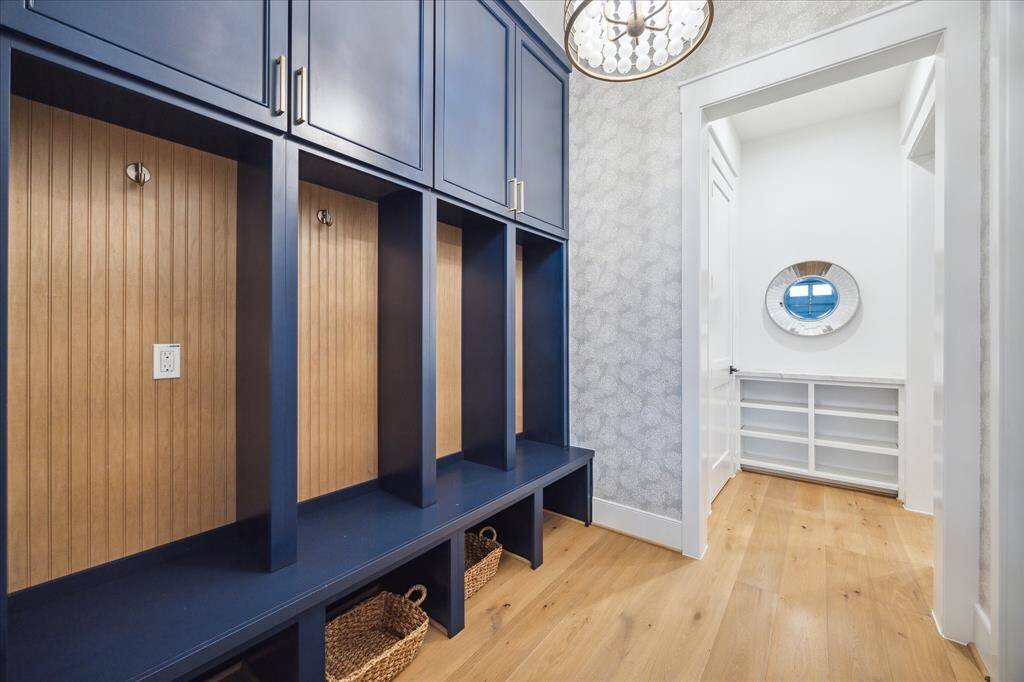
This serene mud room features custom wallpaper, a bench, storage cabinets, hooks and designer lighting.
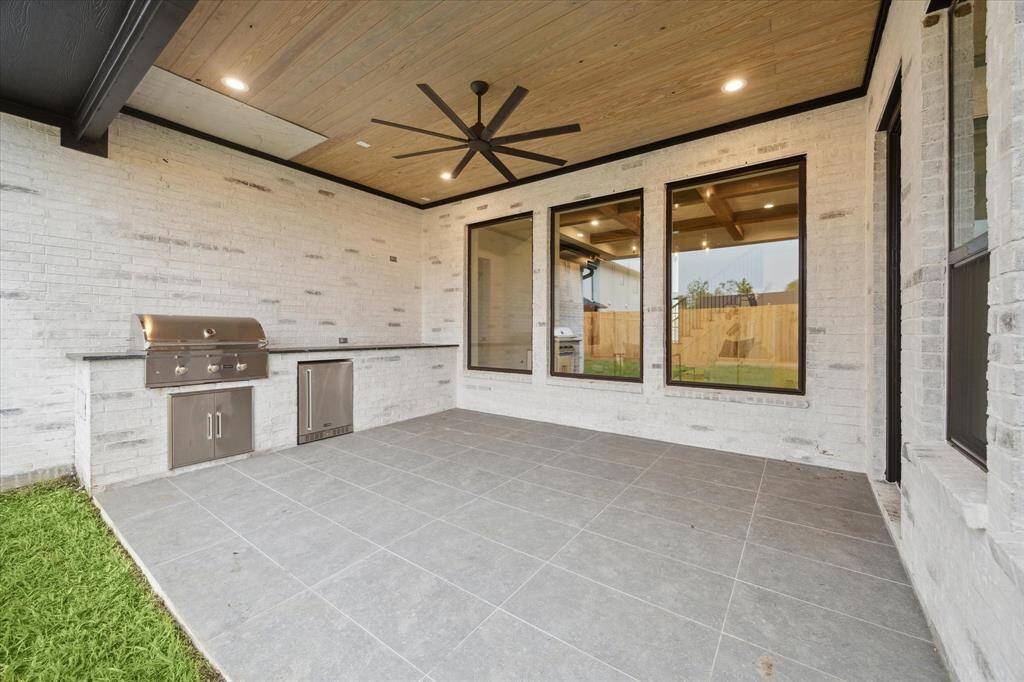
The covered outdoor patio boasts tongue and groove wood ceilings, an outdoor kitchen with leathered granite countertops, a ceiling fan, recessed LED lights, and large porcelein tiles. It's the perfect spot for entertaining!
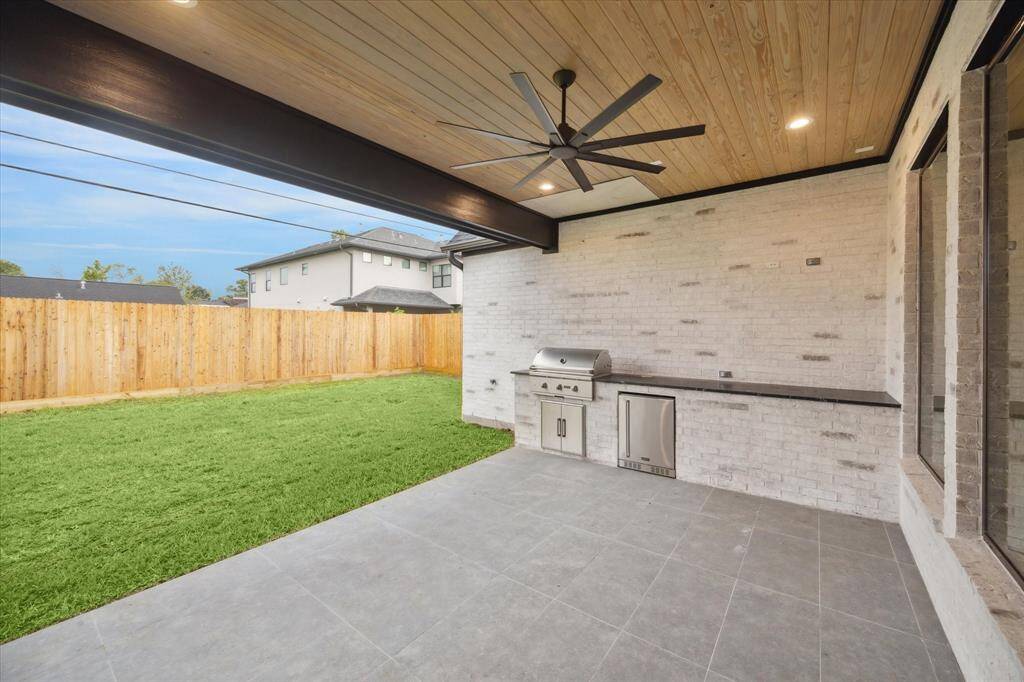
The outdoor kitchen includes a 34-inch Coyote grill for cooking the perfect steak or burger! It also features a beverage cooler and overlooks the spacious backyard.
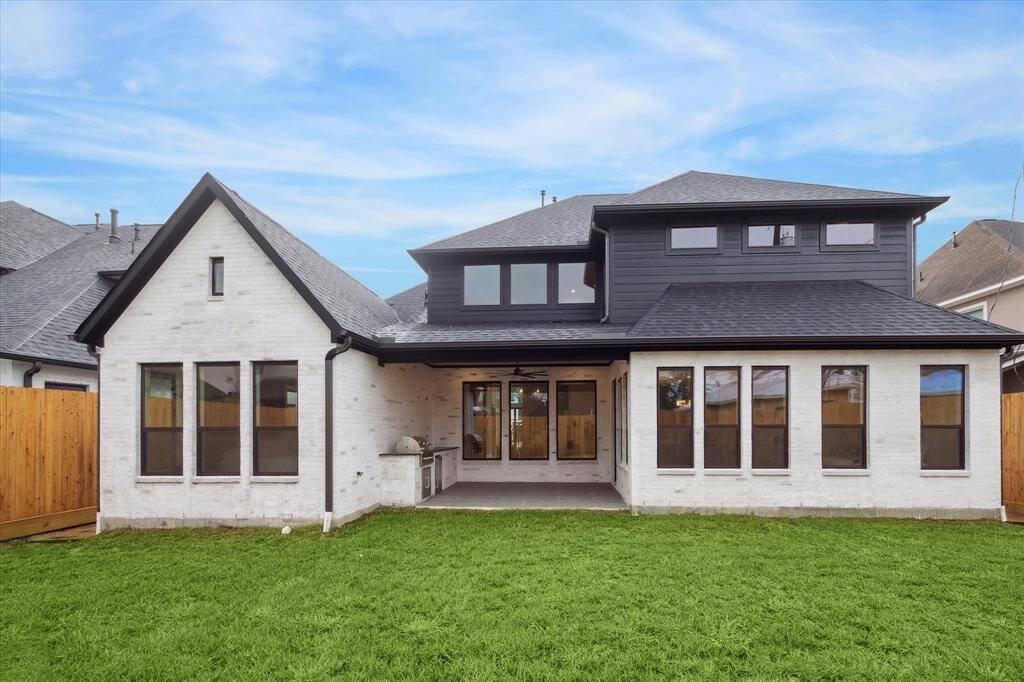
There is ample space in this spacious backyard for a pool.
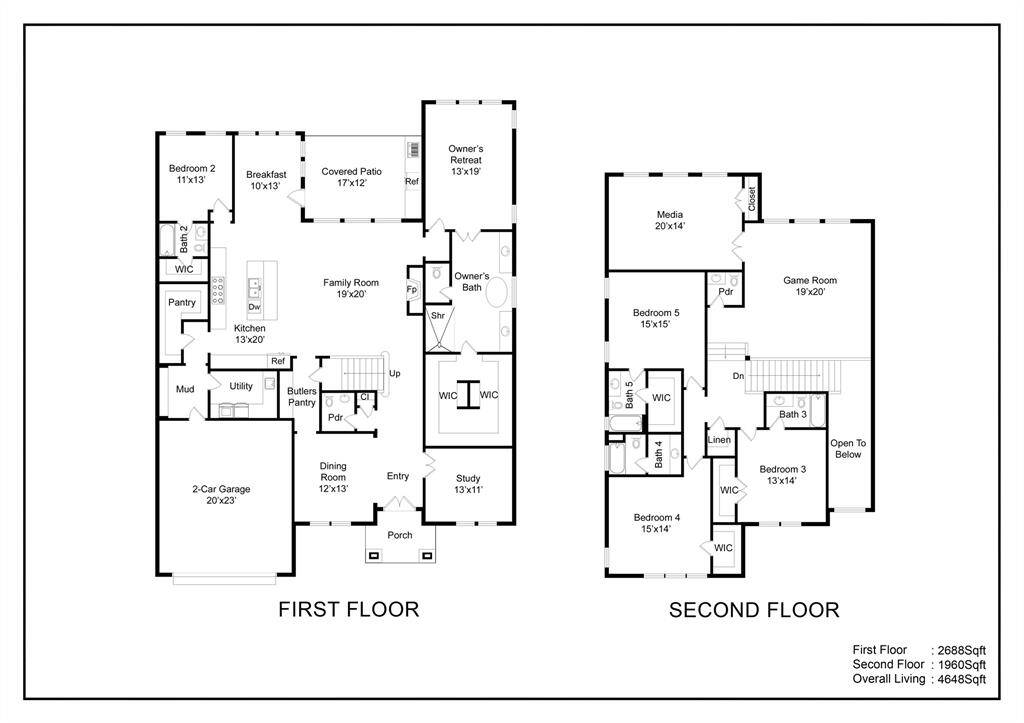
Floorplan of first and second floors.