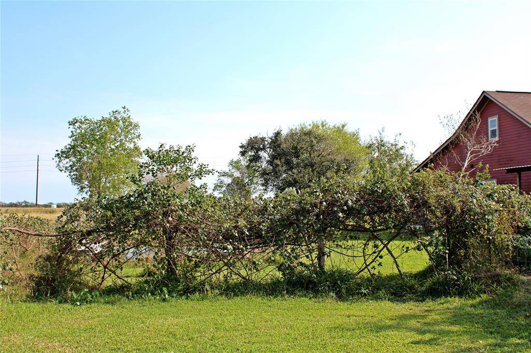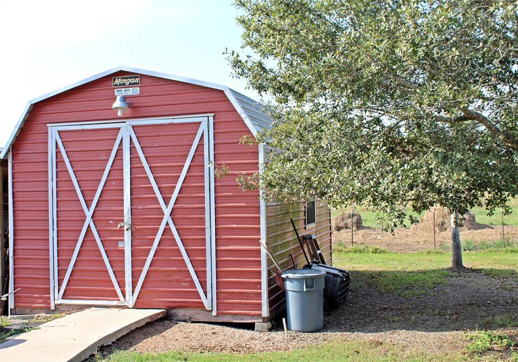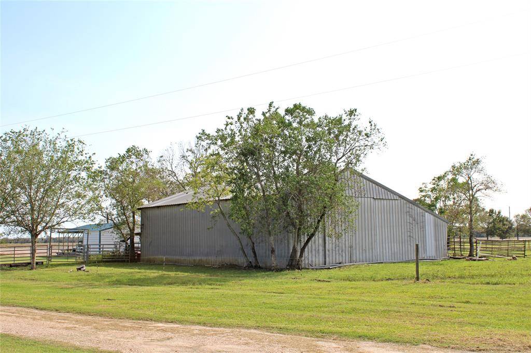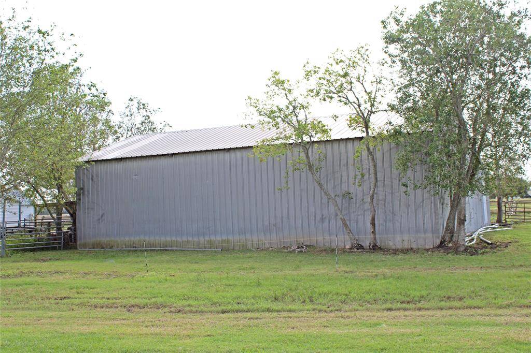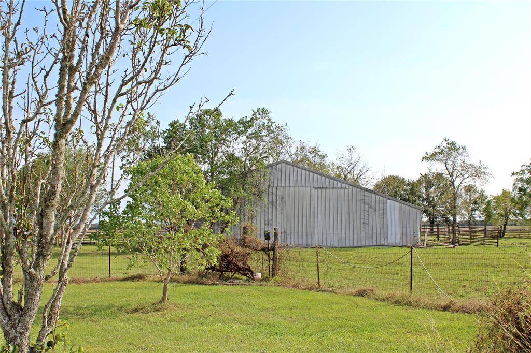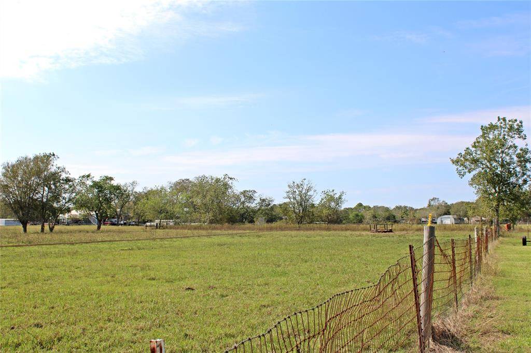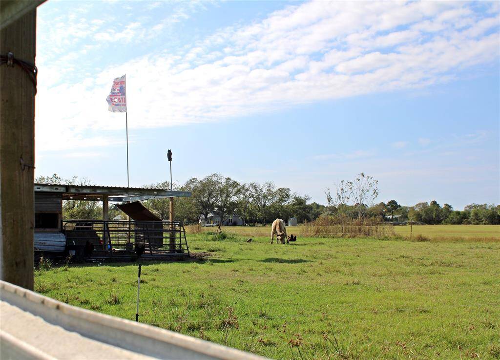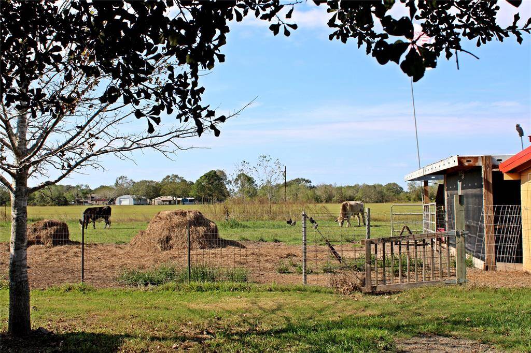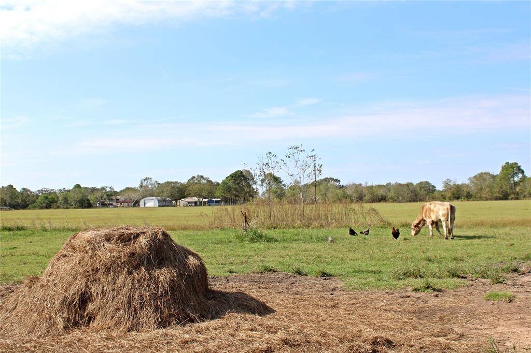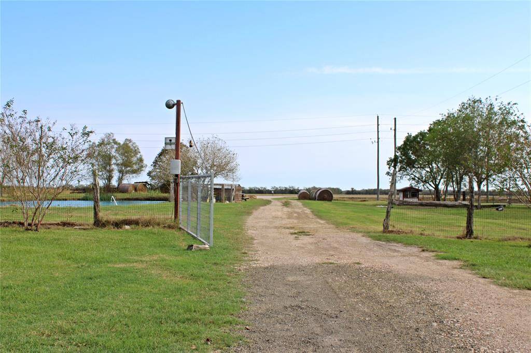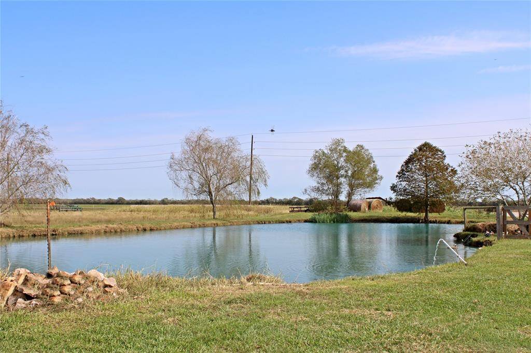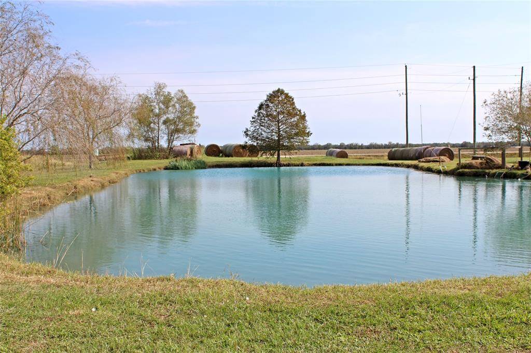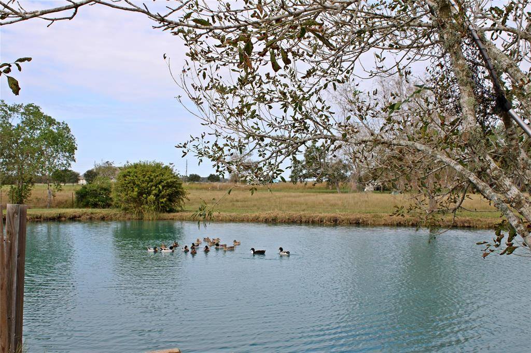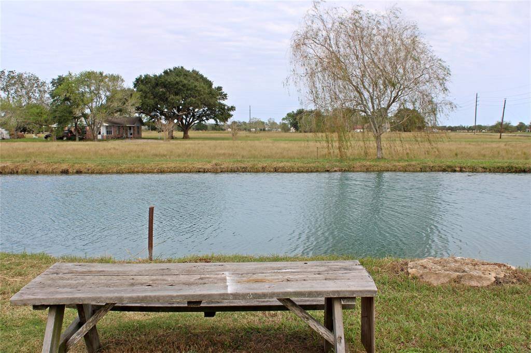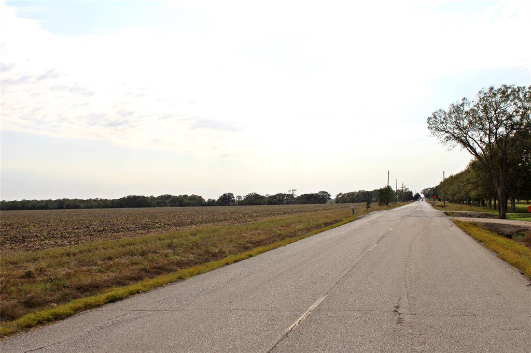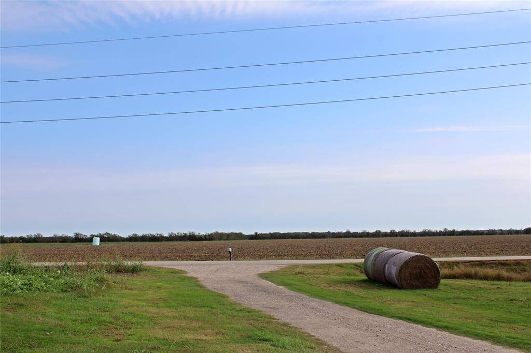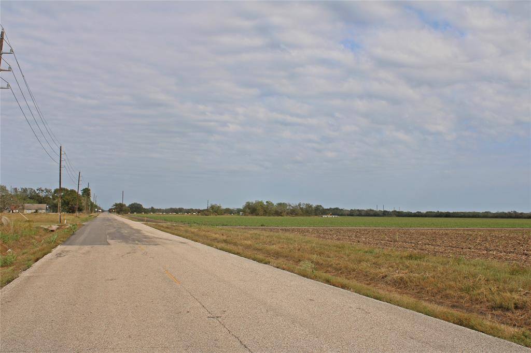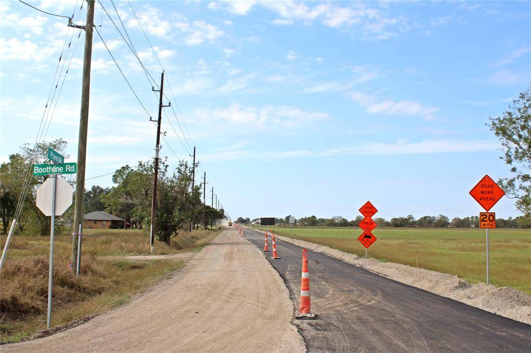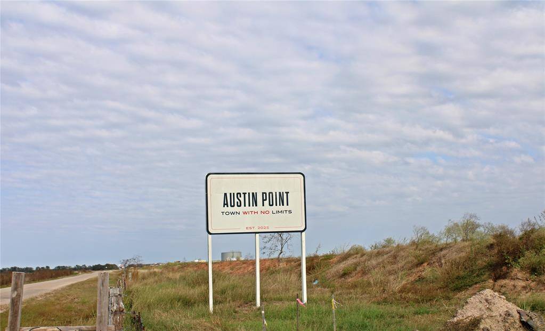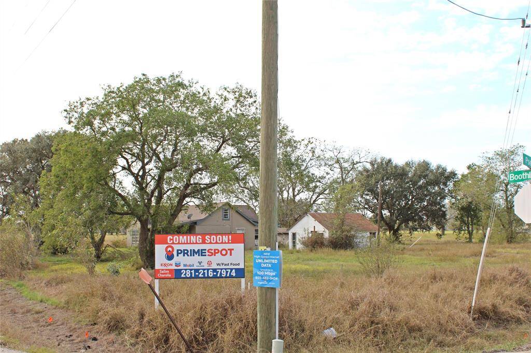6710 Boothline Road, Houston, Texas 77469
$1,650,000
3 Beds
2 Full Baths
Country Homes/Acreage
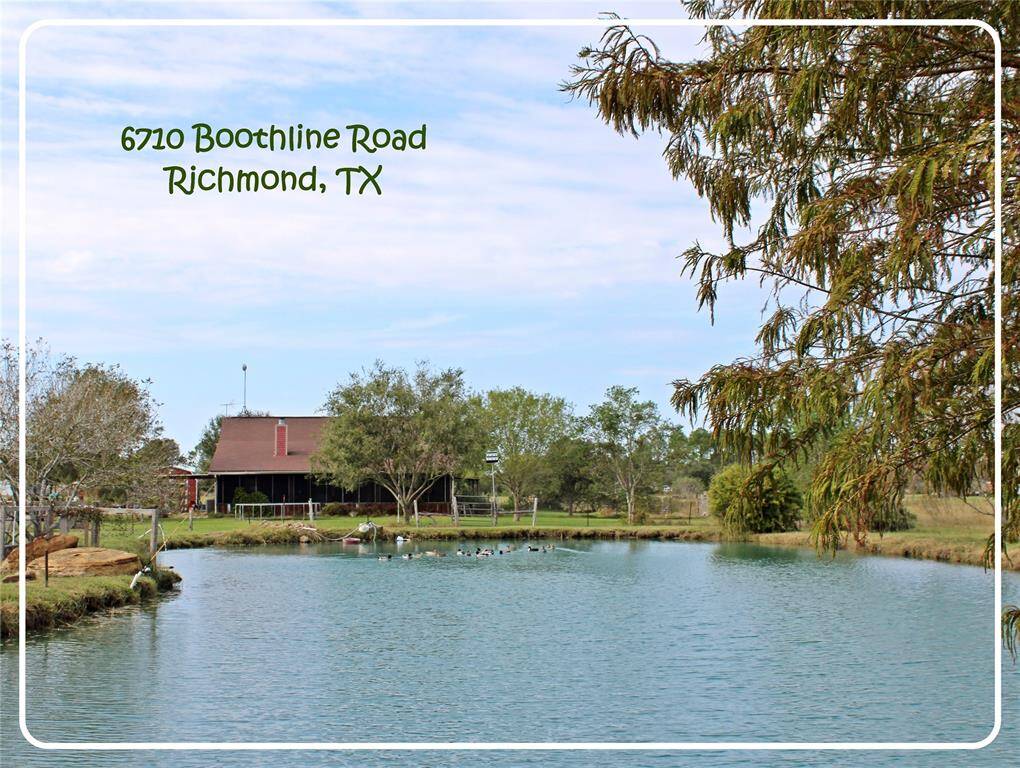

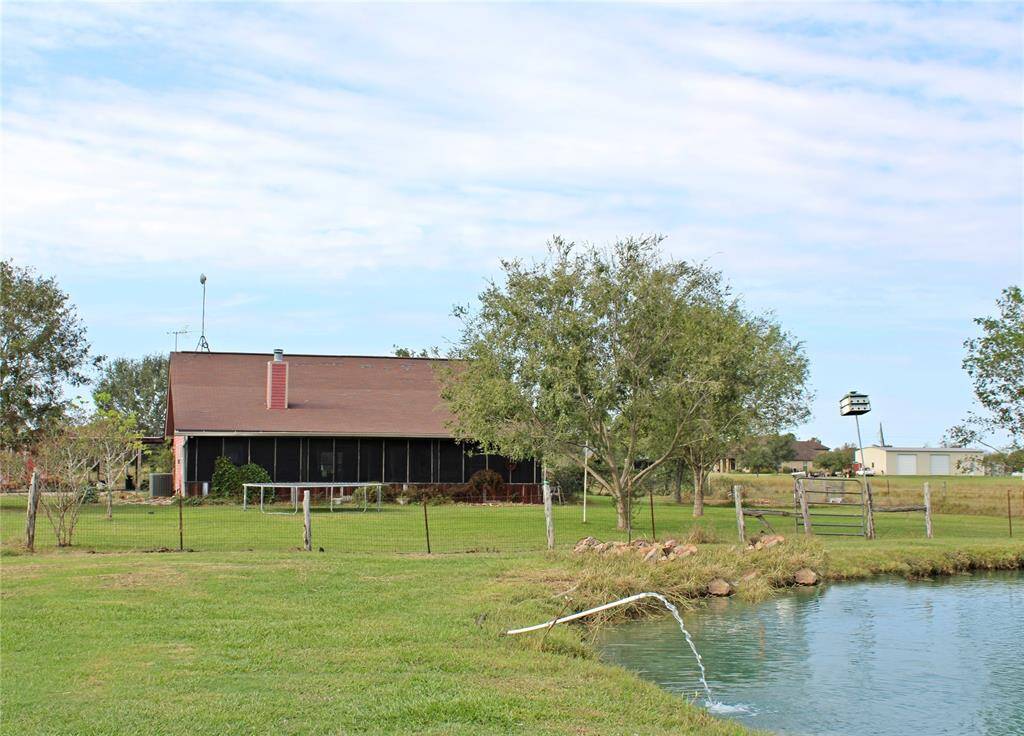
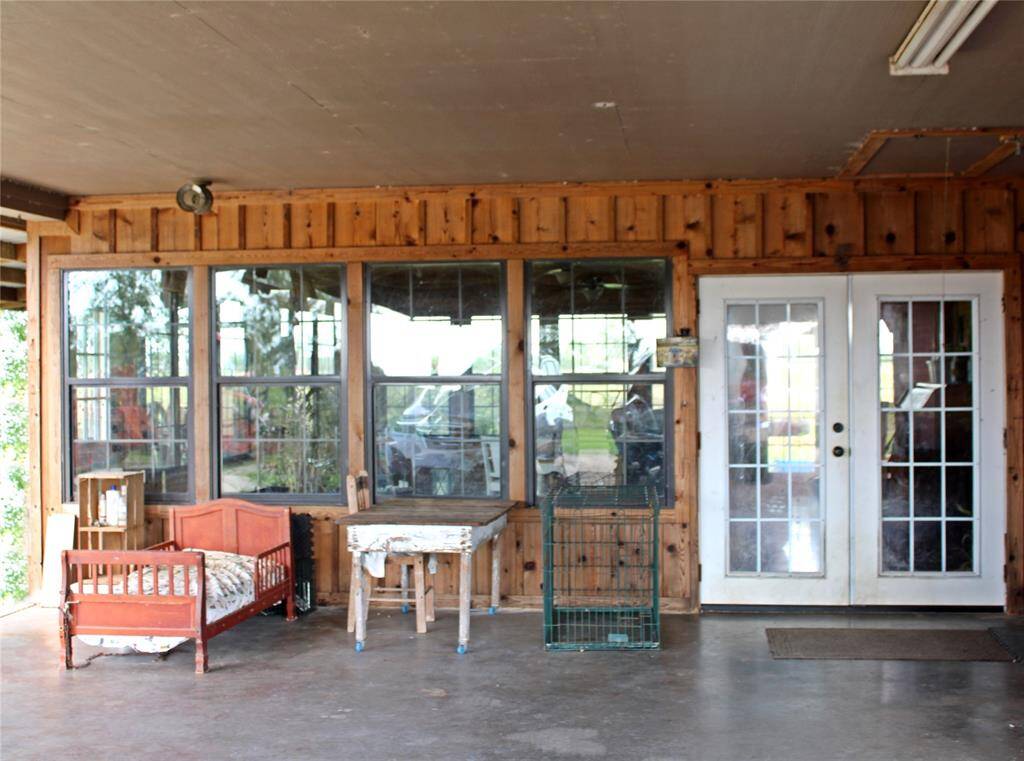
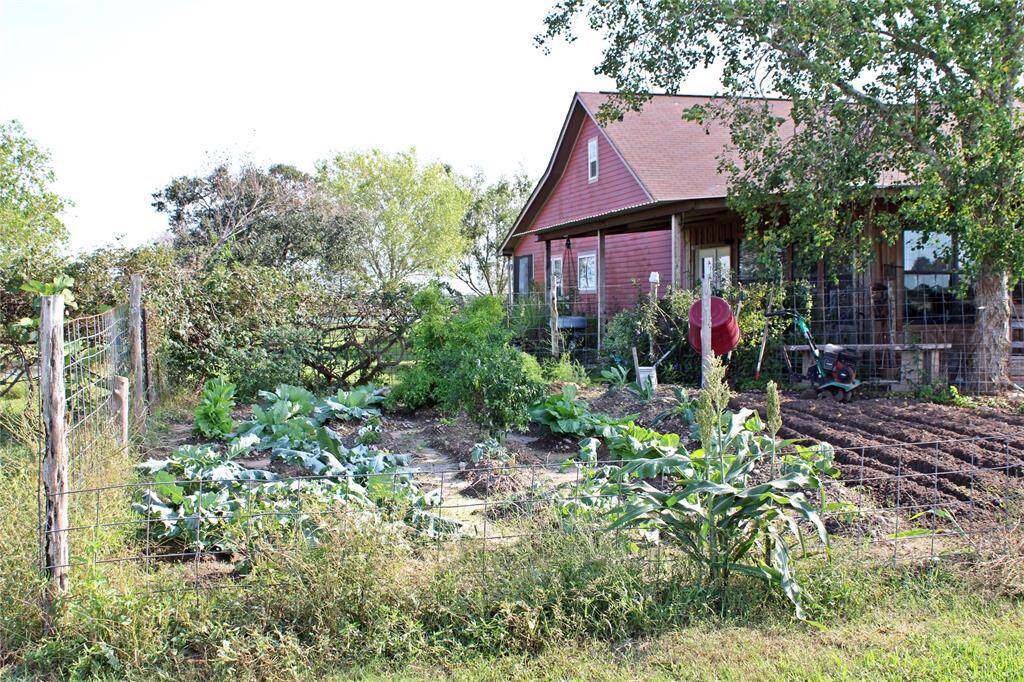
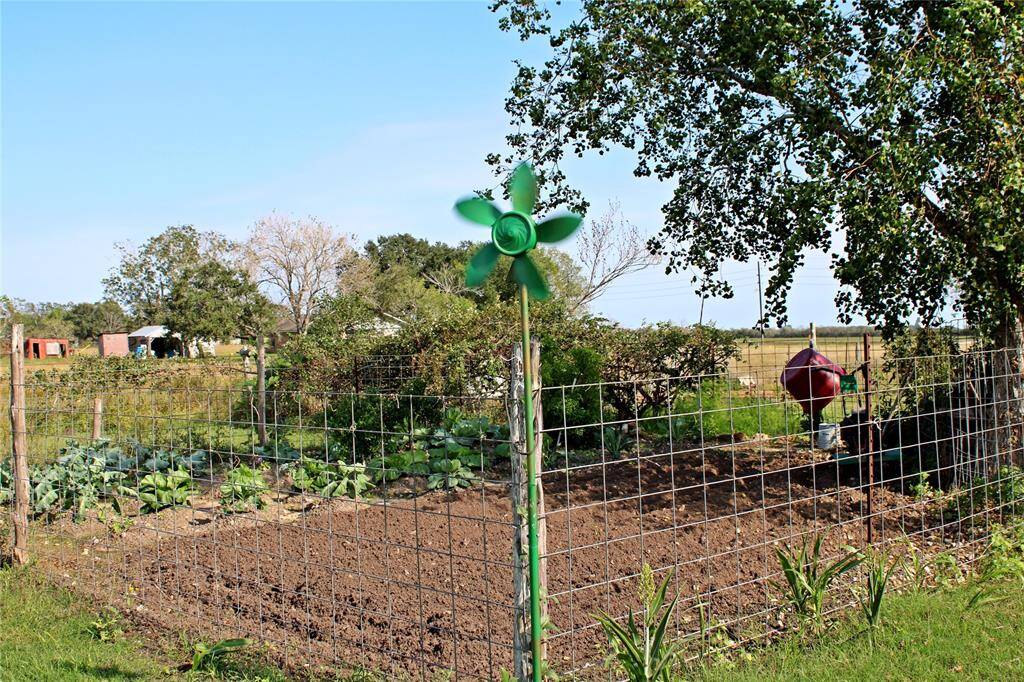
Request More Information
About 6710 Boothline Road
Available! Amazingly versatile property: single family residence, small acreage farm, commercial, rental, OR investment property. No pics of the inside due to client’s privacy wishes. Just give us 48 hours’ notice for a showing & we’ll set it up. This power-packed, country property is unrestricted & near major cities. Fort Bend Pkwy & SH99 potentially to intersect in the new city of Austin Point, less than 1/4 mile away. Convenience store soon to be within .10 mile. Beautiful, new subdivisions will be building up in the area so you will be set. The home is a gorgeous, rustic 3 bed, 2 bath, & loft. The kitchen is at the heart of the home & open to the living area, dining area, & sunroom. Enjoy the huge screened in front porch along w/2 other large porches. The property has an approx. 60’ x 50’ barn, storage bldg., horse stalls, 3 water wells, maintained & stocked pond, garden, producing Muscadine grape vine, & animal sheds. The property is cross fenced. Most items in the home stay!
Highlights
6710 Boothline Road
$1,650,000
Country Homes/Acreage
2,376 Home Sq Ft
Houston 77469
3 Beds
2 Full Baths
198,198 Lot Sq Ft
General Description
Taxes & Fees
Tax ID
0095000003599906
Tax Rate
1.8558%
Taxes w/o Exemption/Yr
$5,819 / 2023
Maint Fee
No
Room/Lot Size
Living
20x19
Dining
14x13
1st Bed
15x12
3rd Bed
13x11
4th Bed
9x11
Interior Features
Fireplace
1
Floors
Concrete, Vinyl Plank, Wood
Countertop
Imported granite
Heating
Central Gas, Propane
Cooling
Central Electric
Connections
Electric Dryer Connections, Washer Connections
Bedrooms
2 Bedrooms Down, Primary Bed - 1st Floor
Dishwasher
Yes
Range
Yes
Disposal
Maybe
Microwave
Yes
Oven
Electric Oven, Freestanding Oven
Energy Feature
Attic Vents, Ceiling Fans, Insulated Doors, Insulated/Low-E windows, Insulation - Batt, North/South Exposure
Interior
Fire/Smoke Alarm, High Ceiling, Prewired for Alarm System, Refrigerator Included, Washer Included, Water Softener - Owned, Window Coverings
Loft
Maybe
Exterior Features
Foundation
Slab
Water Sewer
Septic Tank, Well
Private Pool
No
Area Pool
No
Access
Driveway Gate
Lot Description
Cleared, Waterfront, Wooded
New Construction
No
Front Door
South
Listing Firm
Schools (NEEDVI - 38 - Needville)
| Name | Grade | Great School Ranking |
|---|---|---|
| Needville Elem | Elementary | 9 of 10 |
| Needville Jr High | Middle | 6 of 10 |
| Needville High | High | 6 of 10 |
School information is generated by the most current available data we have. However, as school boundary maps can change, and schools can get too crowded (whereby students zoned to a school may not be able to attend in a given year if they are not registered in time), you need to independently verify and confirm enrollment and all related information directly with the school.

