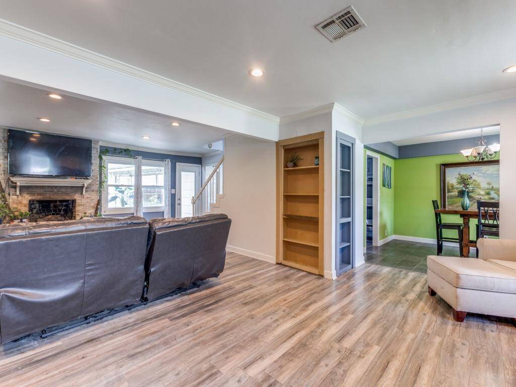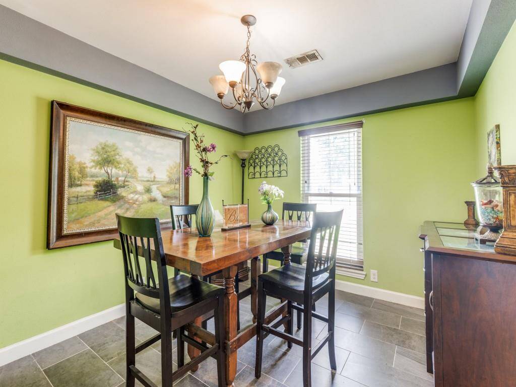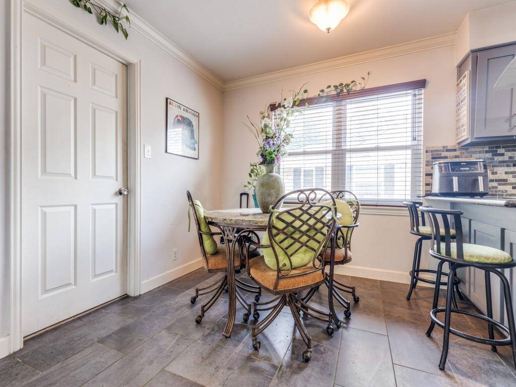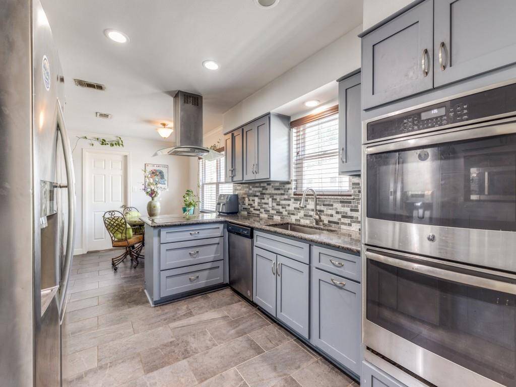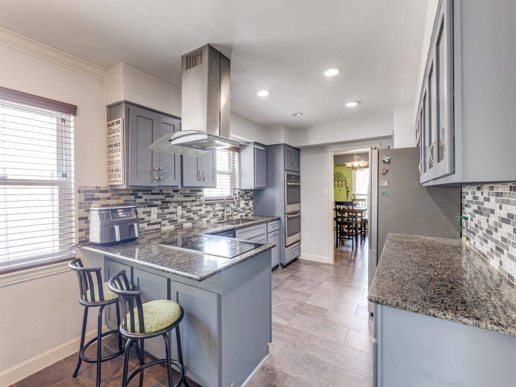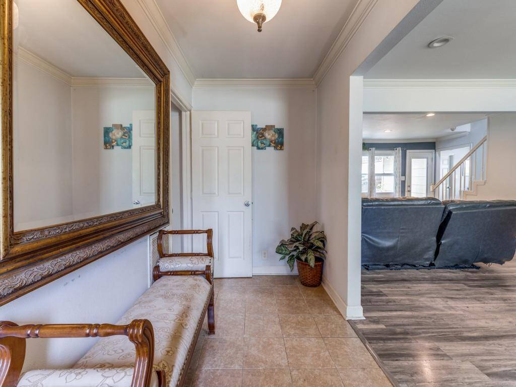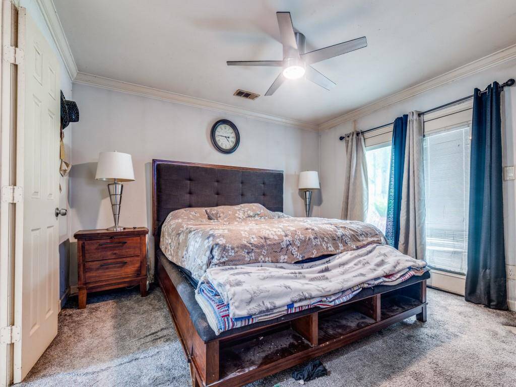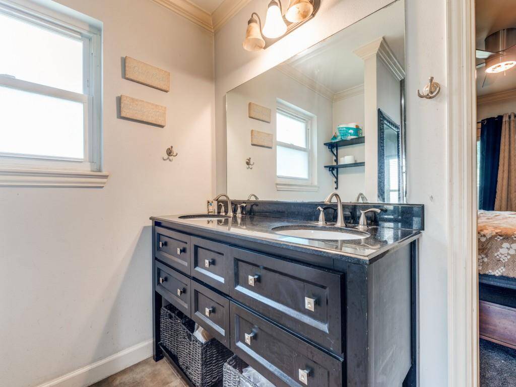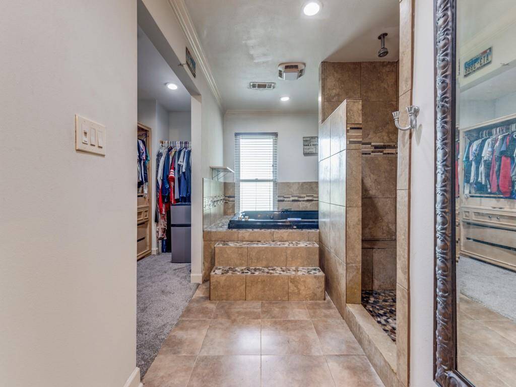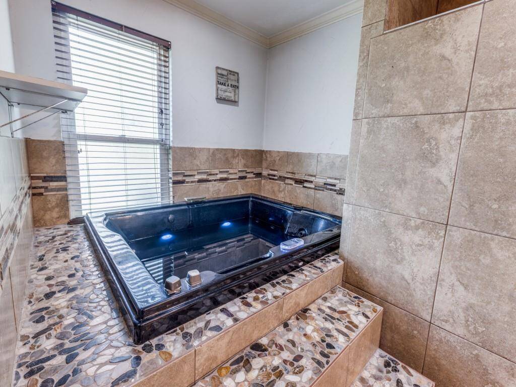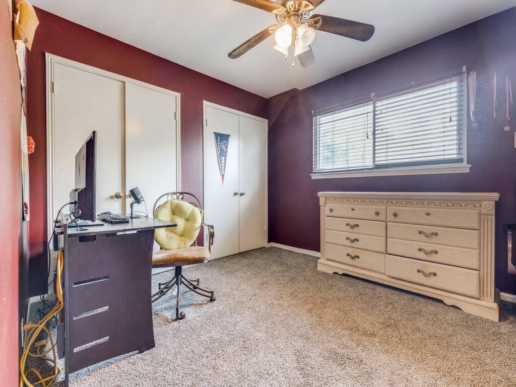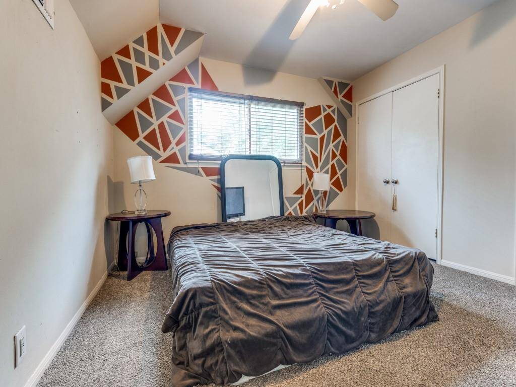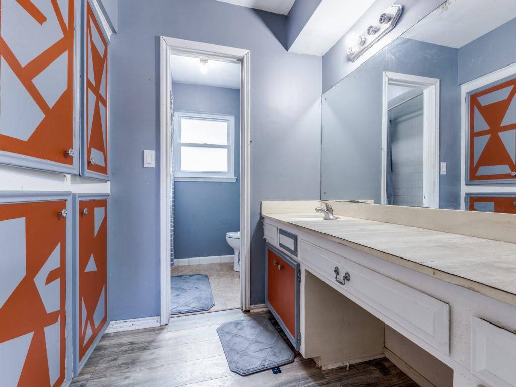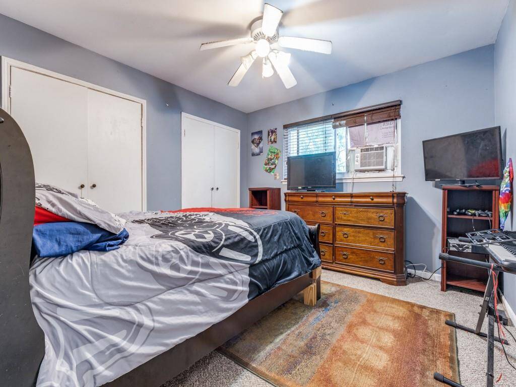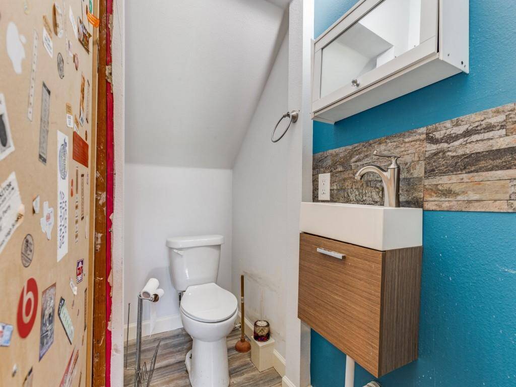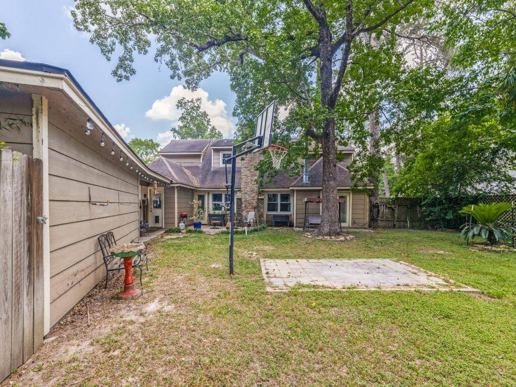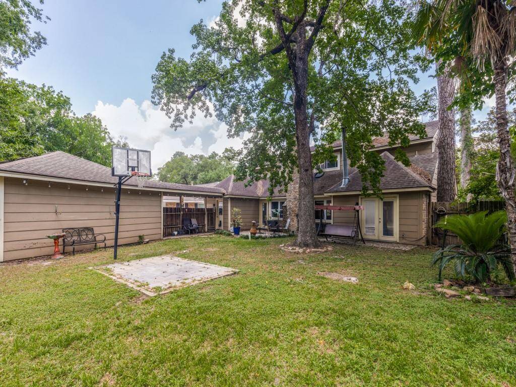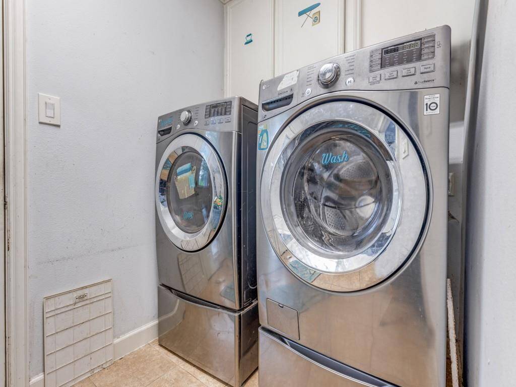674 Ravensworth Drive, Houston, Texas 77302
$299,000
4 Beds
2 Full / 1 Half Baths
Single-Family
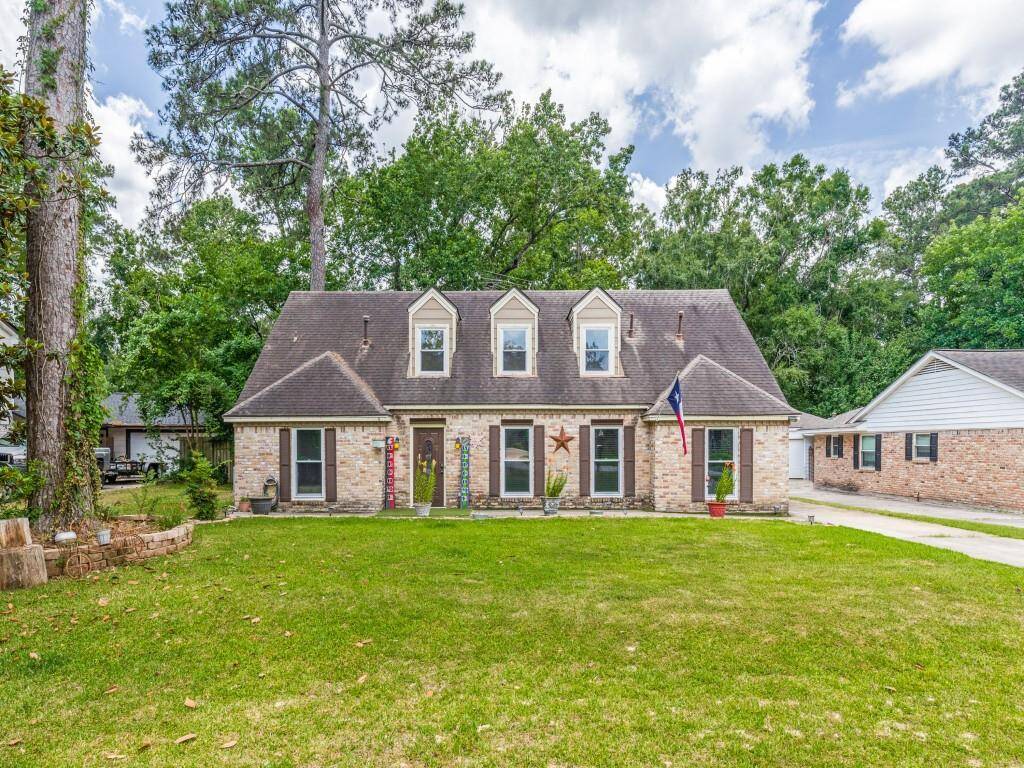

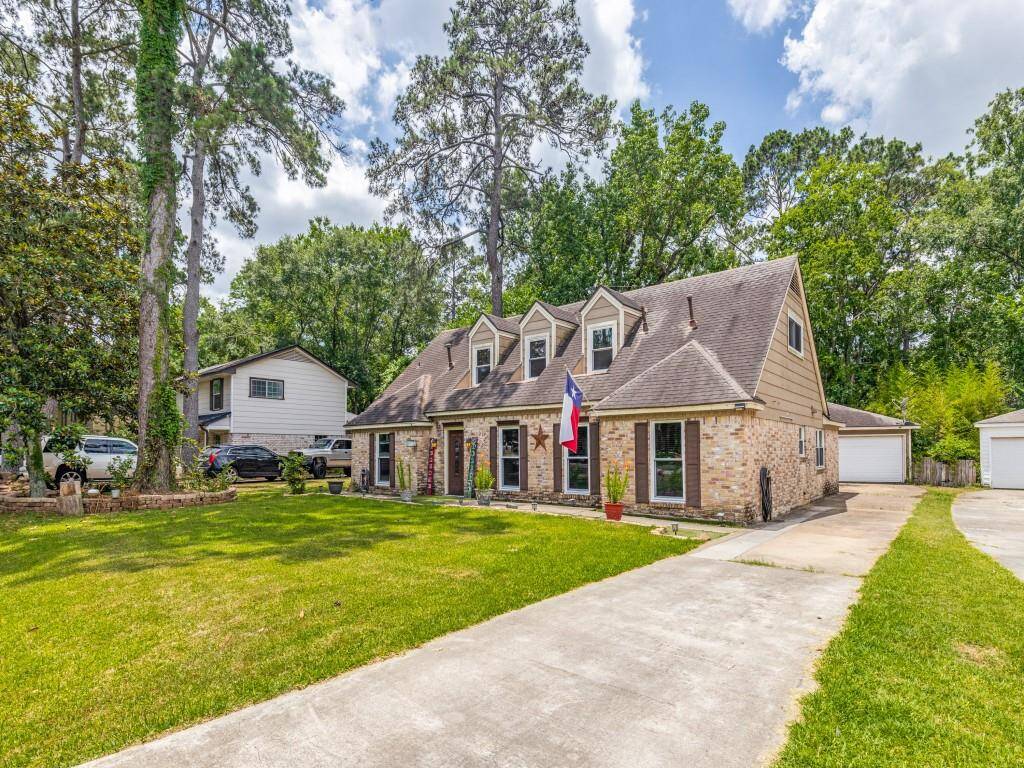
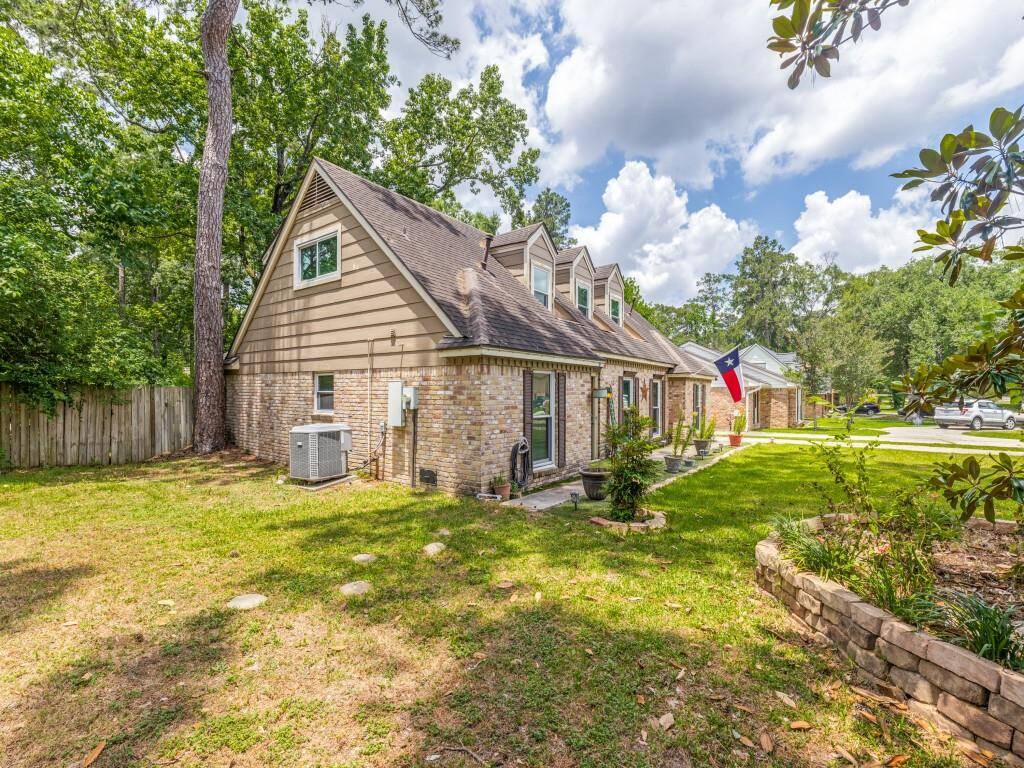

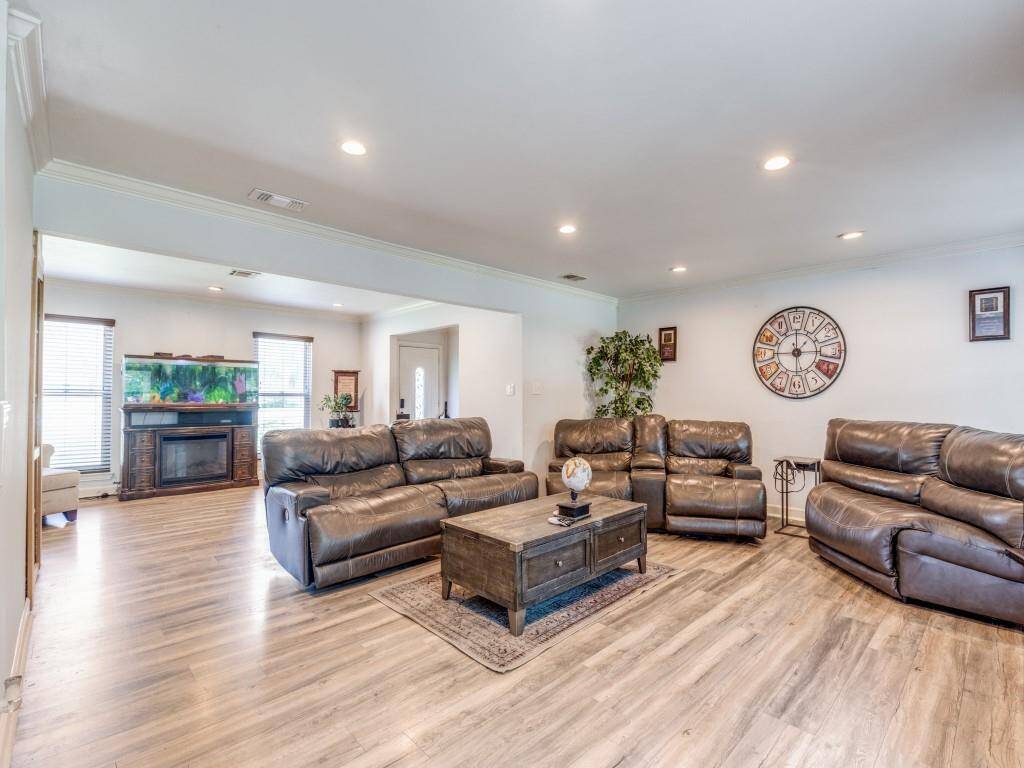
Request More Information
About 674 Ravensworth Drive
Welcome to this beautifully updated 4-bedroom, 2.5-bath traditional two-story home located in the desirable River Plantation community. Situated on a spacious quarter acre lot, this 2,527 sq ft home offers both style and functionality with a detached 2-car garage.
Step inside to discover vinyl plank flooring throughout the main living areas and ceramic tile in the kitchen, bathrooms and foyer. The chef’s kitchen features granite countertops, double ovens, a center island with a cooktop, and plenty of counter space—ideal for cooking and entertaining. There's even a secret door that leads to a first floor powder room.
First floor primary suite offers a relaxing retreat in the oversized jetted jacuzzi tub, and separate stand-up shower, ample space to unwind. Upstairs the secondary bedrooms are generously sized with double closets and filled with natural light. Close to I45 GCP 1488, Near all shopping & food. 30 min to lake Conroe. SHSU branch across the street.
Highlights
674 Ravensworth Drive
$299,000
Single-Family
2,527 Home Sq Ft
Houston 77302
4 Beds
2 Full / 1 Half Baths
10,402 Lot Sq Ft
General Description
Taxes & Fees
Tax ID
83200303000
Tax Rate
2.2459%
Taxes w/o Exemption/Yr
$7,115 / 2024
Maint Fee
Yes / $271 Quarterly
Maintenance Includes
Clubhouse, Recreational Facilities
Room/Lot Size
Living
24 x 15
Dining
14 x 11
Kitchen
14 x 11
1st Bed
15 x 15
2nd Bed
13 x 11
3rd Bed
12 x 12
4th Bed
14 x 11
Interior Features
Fireplace
2
Floors
Carpet, Laminate, Tile
Countertop
Quartz
Heating
Central Electric, Wall Heater
Cooling
Central Electric
Connections
Electric Dryer Connections, Gas Dryer Connections, Washer Connections
Bedrooms
1 Bedroom Up, 2 Bedrooms Down, Primary Bed - 1st Floor
Dishwasher
Yes
Range
Yes
Disposal
Yes
Microwave
Yes
Oven
Double Oven
Energy Feature
Energy Star Appliances, Insulated/Low-E windows, Insulation - Other
Interior
Formal Entry/Foyer, Refrigerator Included, Window Coverings
Loft
Maybe
Exterior Features
Foundation
Slab
Roof
Composition
Exterior Type
Brick, Vinyl
Water Sewer
Public Sewer, Public Water
Exterior
Back Yard Fenced, Patio/Deck, Subdivision Tennis Court
Private Pool
No
Area Pool
Yes
Lot Description
In Golf Course Community, Subdivision Lot
New Construction
No
Front Door
North
Listing Firm
Schools (CONROE - 11 - Conroe)
| Name | Grade | Great School Ranking |
|---|---|---|
| Wilkinson Elem | Elementary | 6 of 10 |
| Stockton Jr High | Middle | None of 10 |
| Conroe High | High | 4 of 10 |
School information is generated by the most current available data we have. However, as school boundary maps can change, and schools can get too crowded (whereby students zoned to a school may not be able to attend in a given year if they are not registered in time), you need to independently verify and confirm enrollment and all related information directly with the school.


