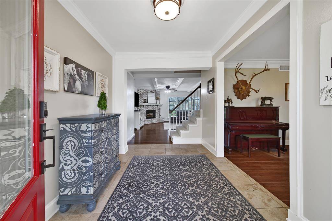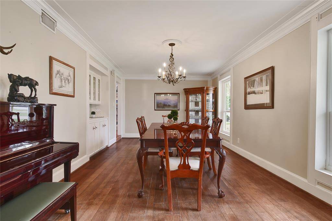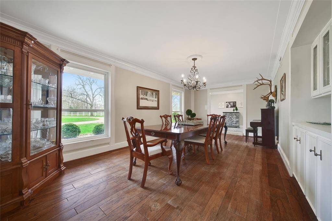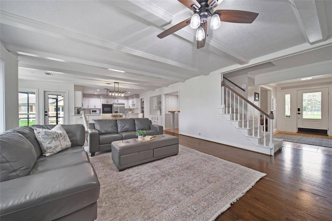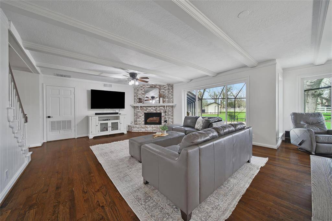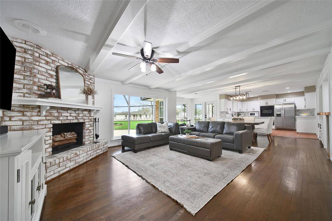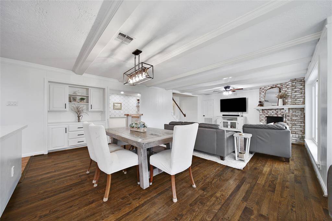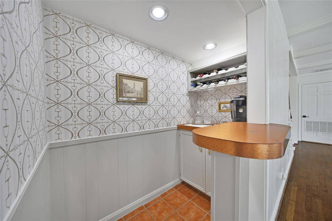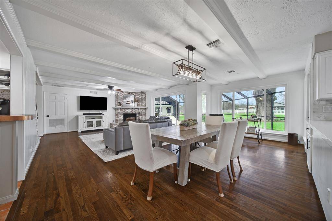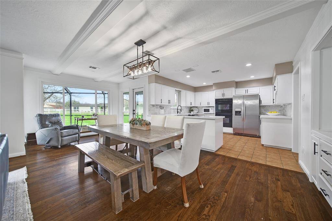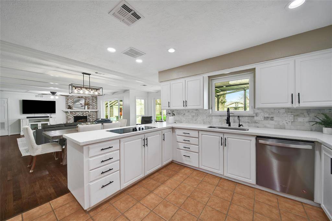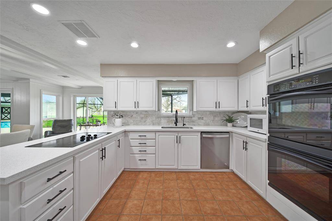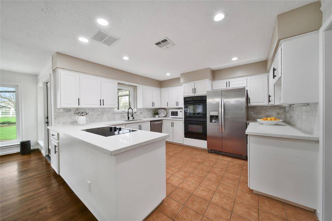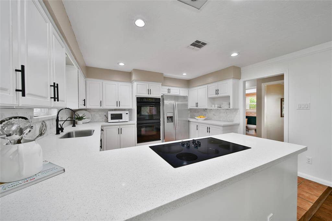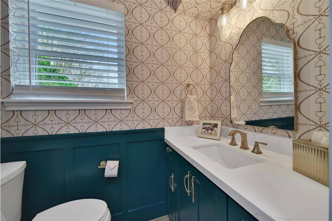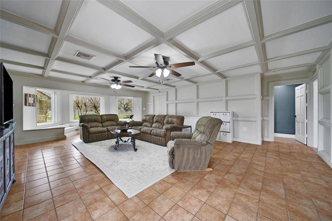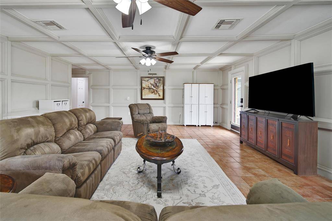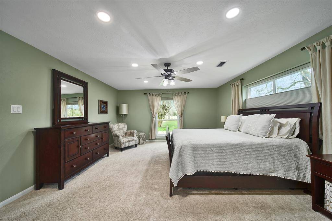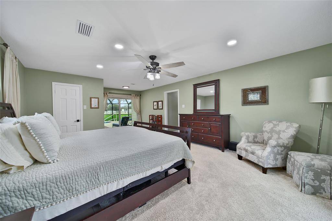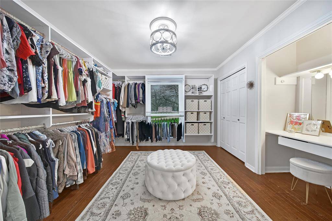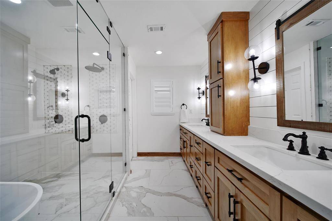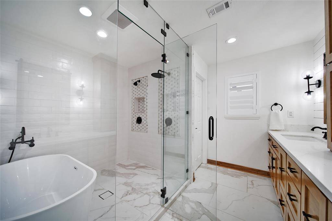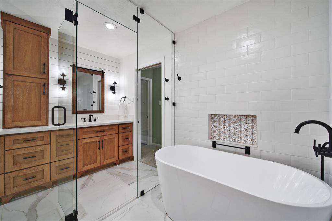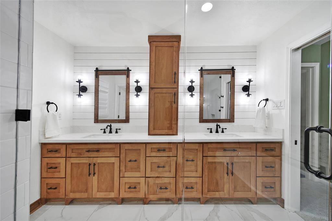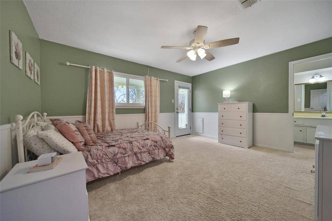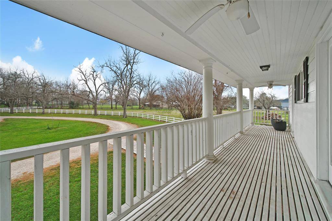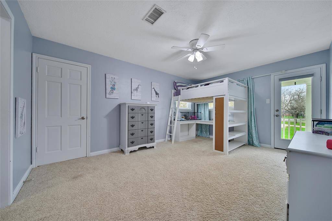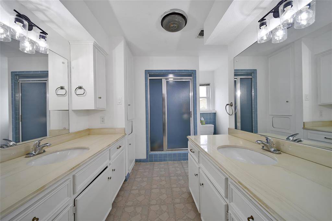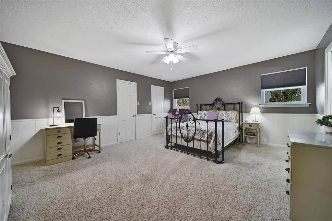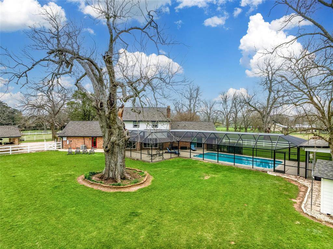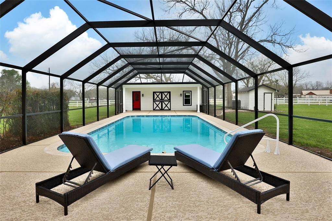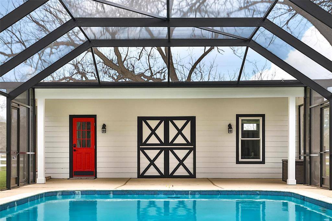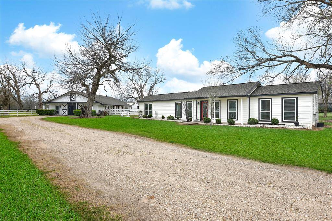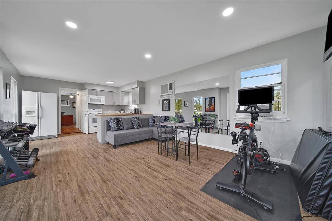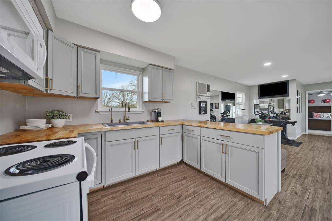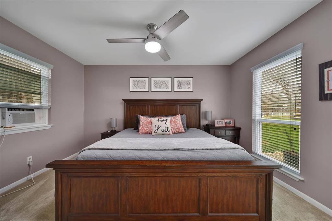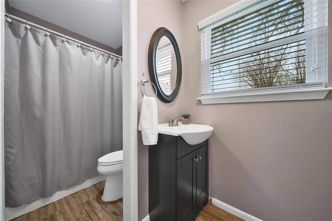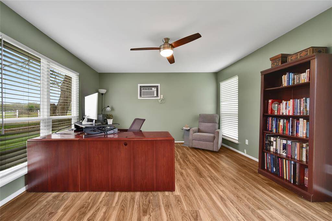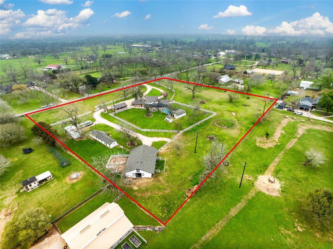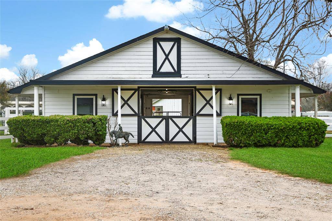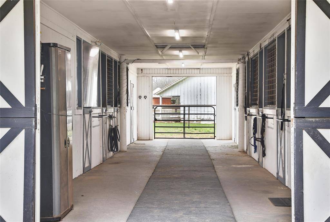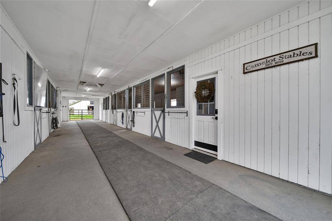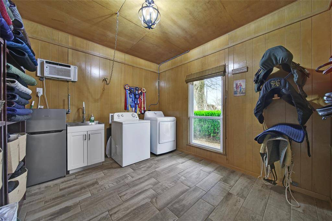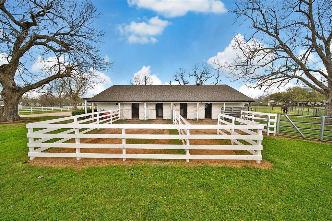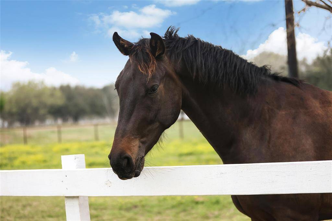6803 Shady Lane, Houston, Texas 77406
$1,650,000
4 Beds
3 Full / 1 Half Baths
Single-Family
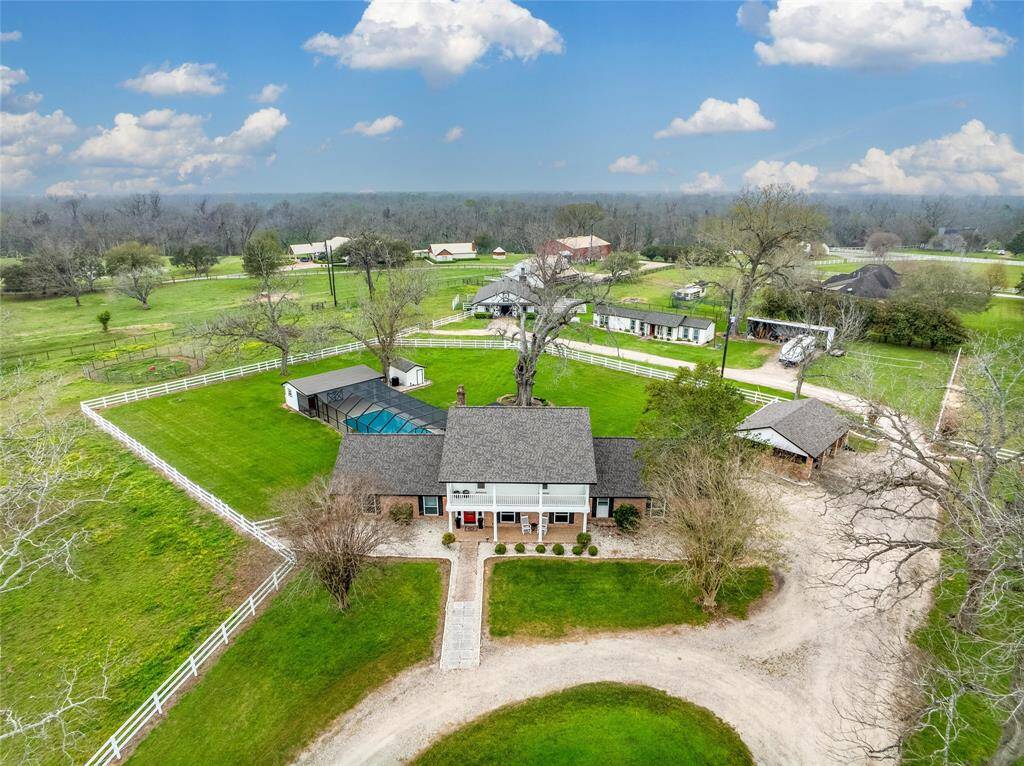

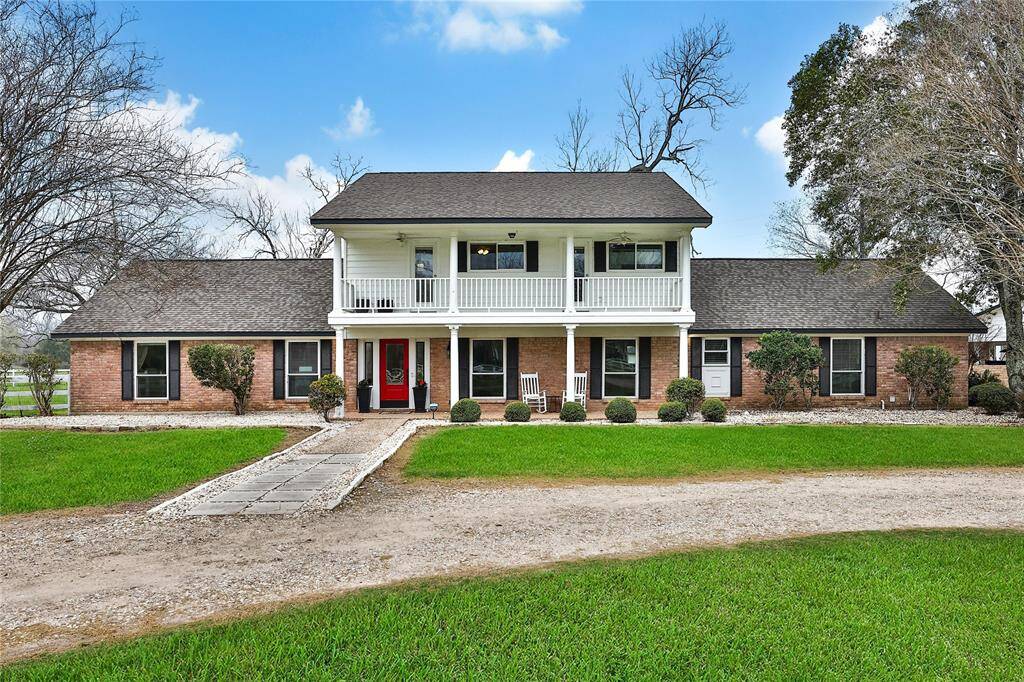
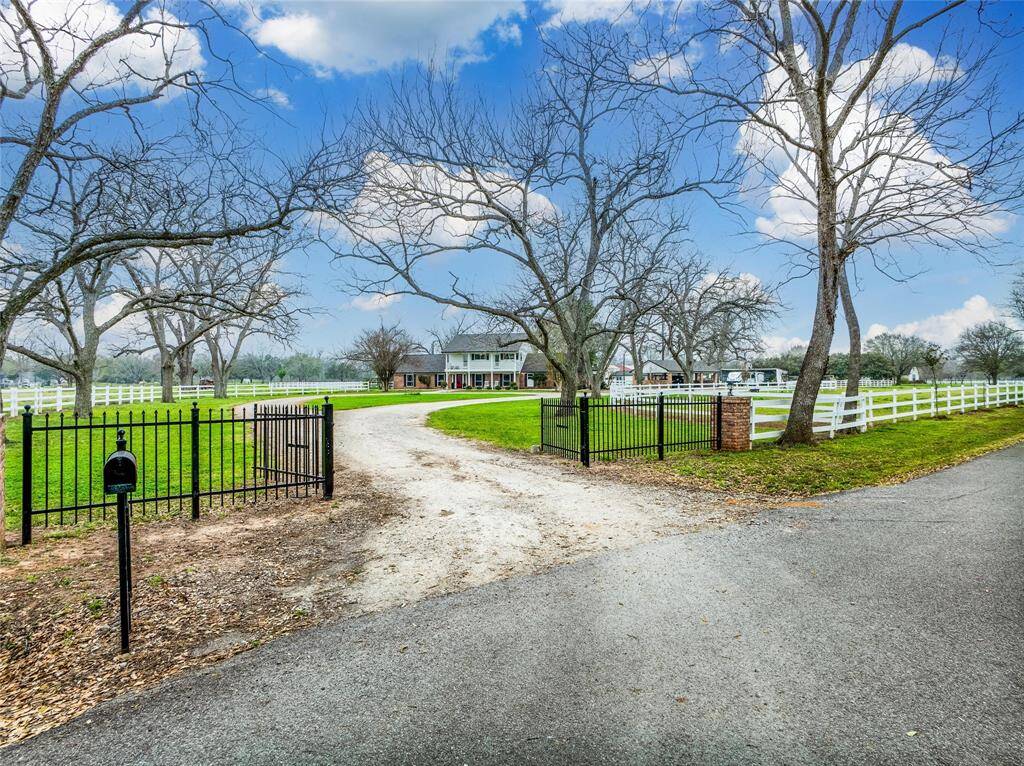
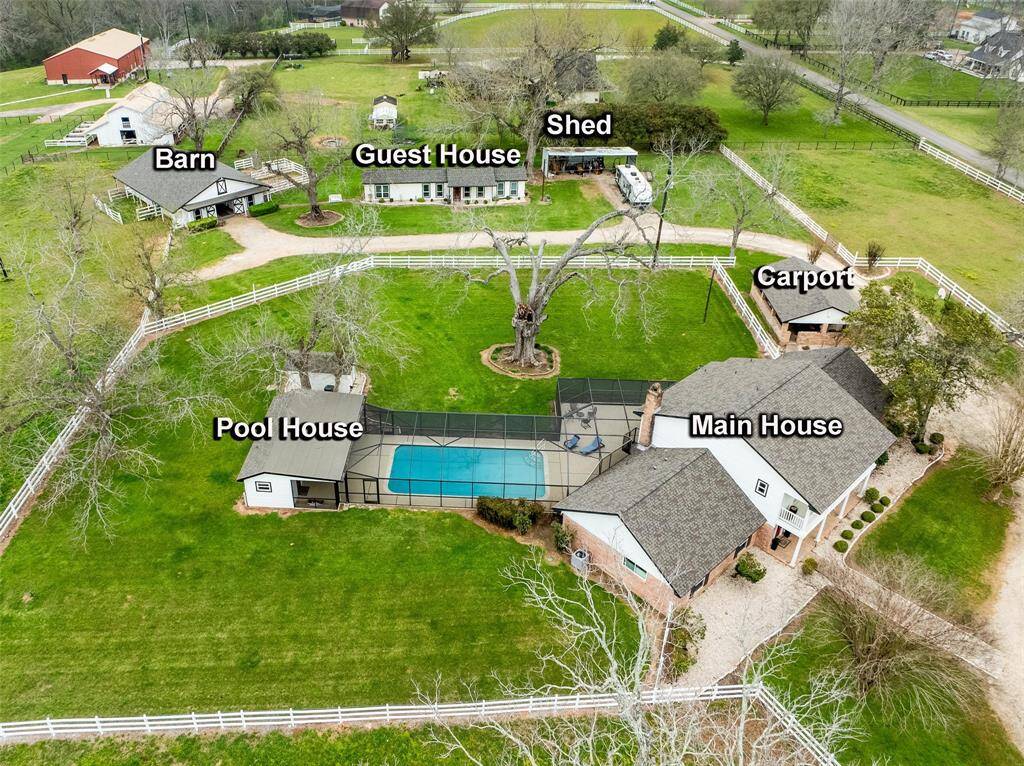
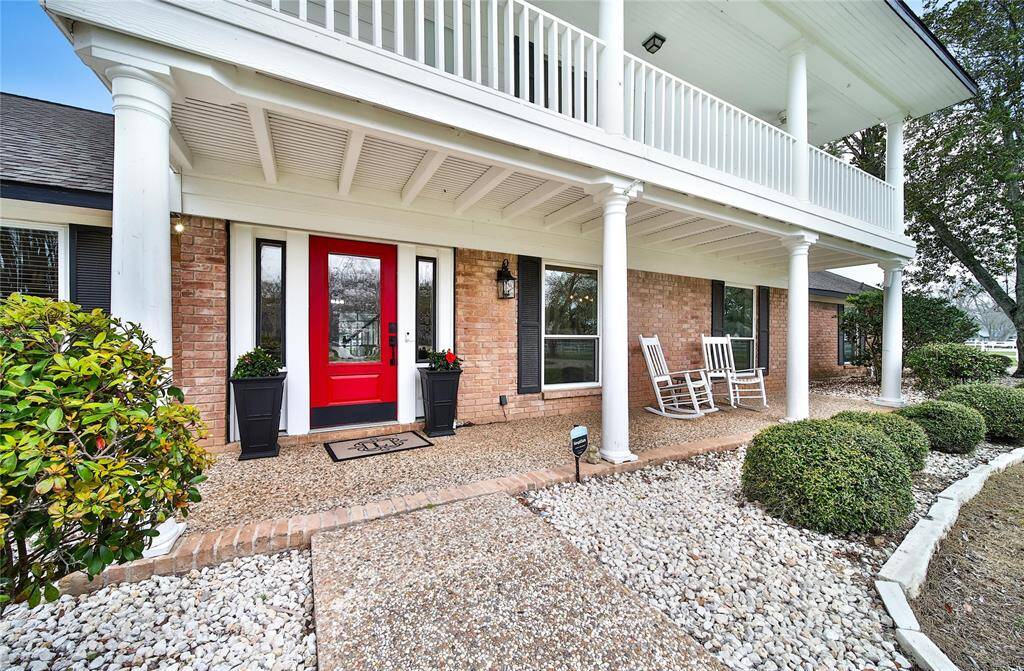
Request More Information
About 6803 Shady Lane
Turnkey equestrian property - perfectly designed for either the budding hobbyist or serious equestrian professional. This gem is located 20 minutes from the Great Southwest Equestrian Center and is equipped with 7 stalls, large runs, separate tack room, feed room, equipment room, wash rack and extensive barn loft for all storage needs. Century old Pecan Trees, fenced and cross fenced. The 4100 sf main house has undergone extensive renovations, upgrades, and deferred maintenance over the past three years. (List Online). Cozy Living Room lined with windows offers amazing views of the 5.91 acre property. Sleek Kitchen is elegant w/ quartz counter tops. Oversized Formal Dining Room w/ built-in Butler's Pantry. The Family Room is gigantic and offers hidden room that can be used for an Office or Storage. Second-floor front balcony with 3 Bedrooms up. The Guest house has 2 BRs & 2 Full Baths. Screened in Pool area has a Pool House w/ Full Bath for convenience. NO HOA! LOW TAX RATE! Come See!
Highlights
6803 Shady Lane
$1,650,000
Single-Family
4,117 Home Sq Ft
Houston 77406
4 Beds
3 Full / 1 Half Baths
257,440 Lot Sq Ft
General Description
Taxes & Fees
Tax ID
0075000000281901
Tax Rate
1.8295%
Taxes w/o Exemption/Yr
$21,518 / 2024
Maint Fee
No
Room/Lot Size
Living
18 x 17
Dining
13 x 23
Kitchen
12 x 16
Breakfast
10 x 22
1st Bed
15 x 23
2nd Bed
15 x 17
3rd Bed
11 x 16
4th Bed
15 x 12
Interior Features
Fireplace
1
Floors
Carpet, Tile, Wood
Heating
Central Electric
Cooling
Central Electric, Window Units
Connections
Electric Dryer Connections, Washer Connections
Bedrooms
1 Bedroom Up, Primary Bed - 1st Floor
Dishwasher
Yes
Range
Yes
Disposal
Yes
Microwave
Yes
Oven
Double Oven, Electric Oven
Energy Feature
Ceiling Fans, Digital Program Thermostat, Insulated/Low-E windows
Interior
Crown Molding, Dry Bar, Fire/Smoke Alarm, Formal Entry/Foyer, Refrigerator Included, Window Coverings
Loft
Maybe
Exterior Features
Foundation
Slab
Roof
Composition
Exterior Type
Brick, Cement Board, Wood
Water Sewer
Septic Tank, Well
Exterior
Back Yard, Barn/Stable, Covered Patio/Deck, Cross Fenced, Detached Gar Apt /Quarters, Fully Fenced, Porch, Private Driveway, Side Yard, Storage Shed, Workshop
Private Pool
Yes
Area Pool
Maybe
Lot Description
Wooded
New Construction
No
Front Door
Southeast
Listing Firm
Schools (LAMARC - 33 - Lamar Consolidated)
| Name | Grade | Great School Ranking |
|---|---|---|
| Huggins Elem | Elementary | 8 of 10 |
| Leaman Jr High | Middle | None of 10 |
| Fulshear High | High | None of 10 |
School information is generated by the most current available data we have. However, as school boundary maps can change, and schools can get too crowded (whereby students zoned to a school may not be able to attend in a given year if they are not registered in time), you need to independently verify and confirm enrollment and all related information directly with the school.

