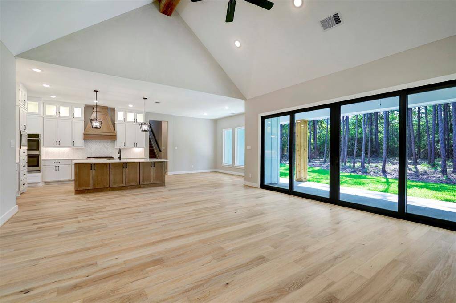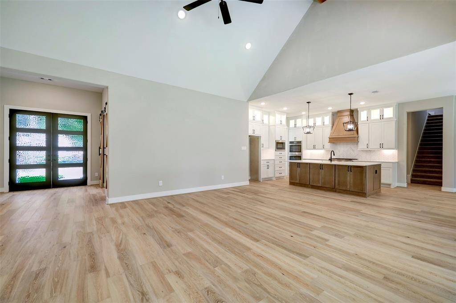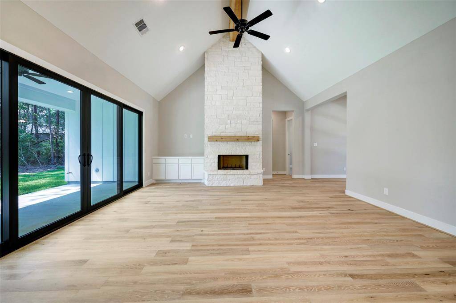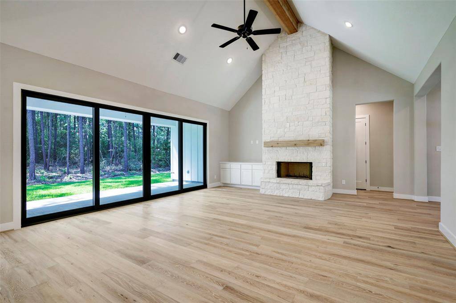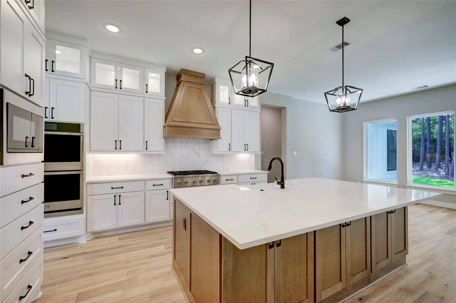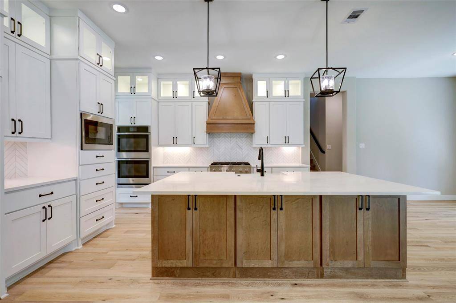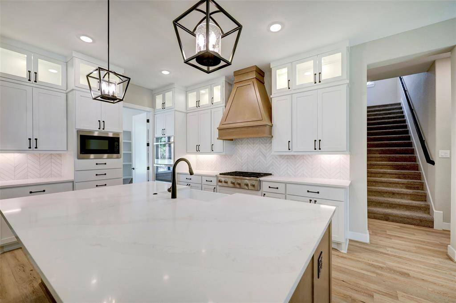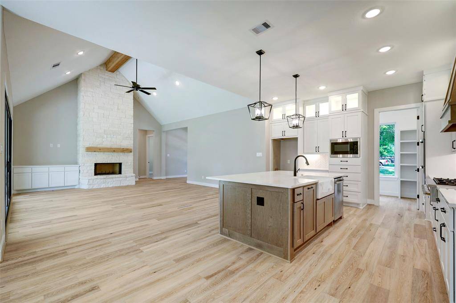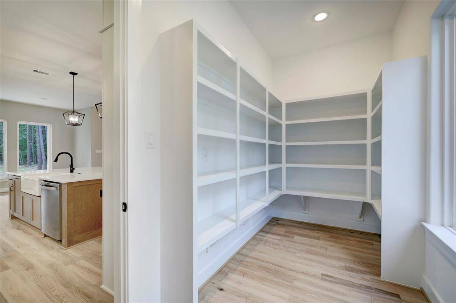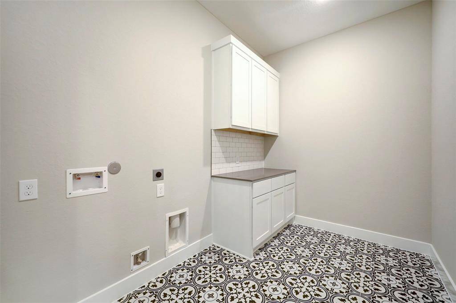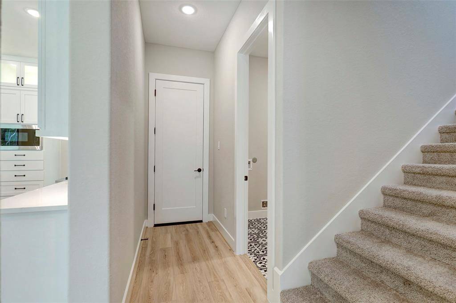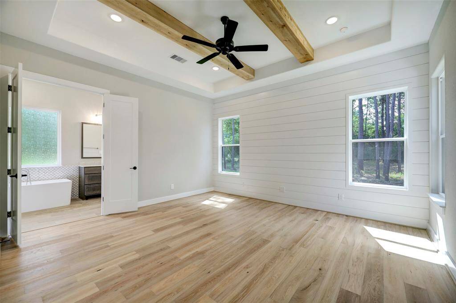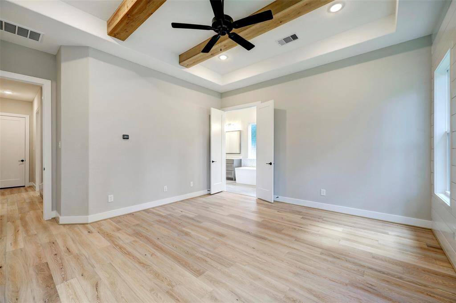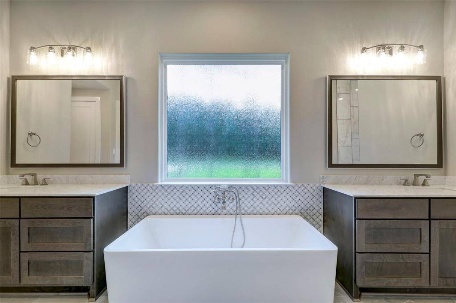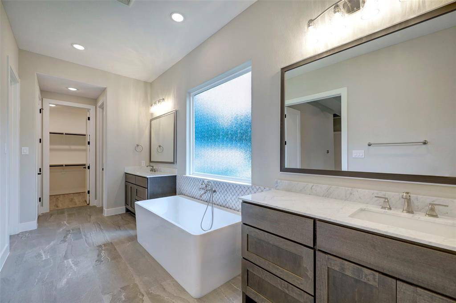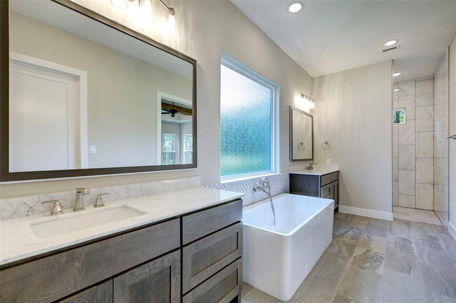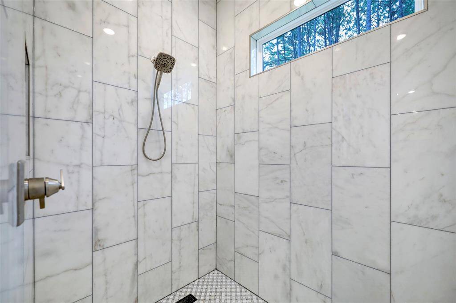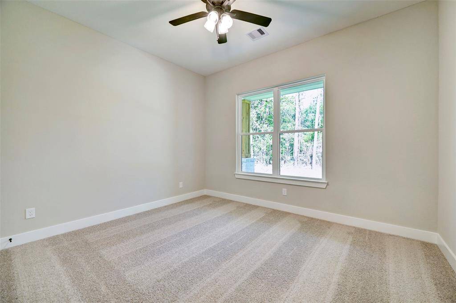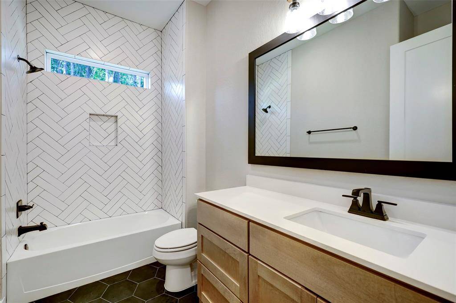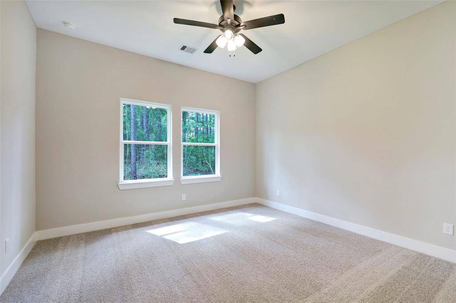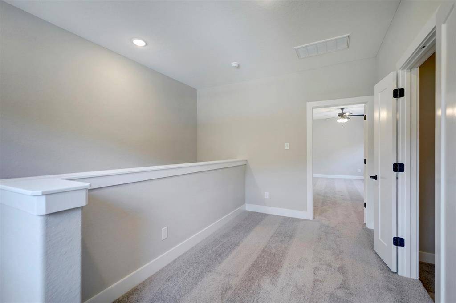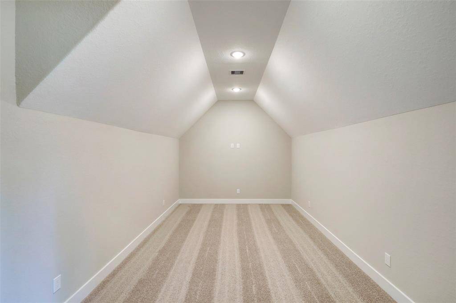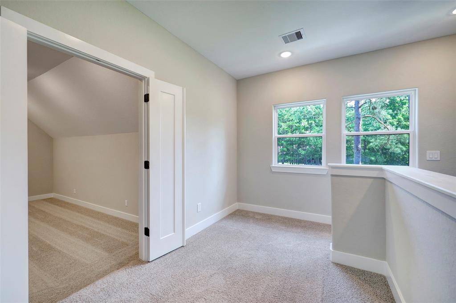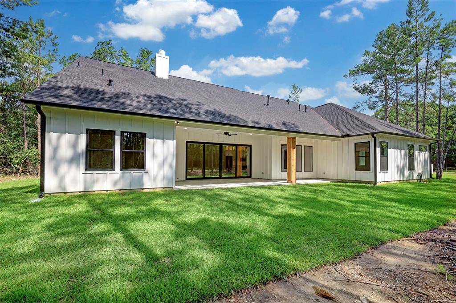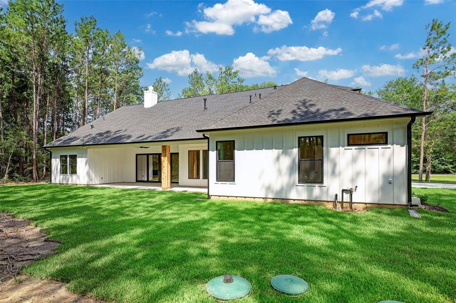688 Lonestar Road, Houston, Texas 77340
$1,079,900
4 Beds
3 Full / 1 Half Baths
Single-Family
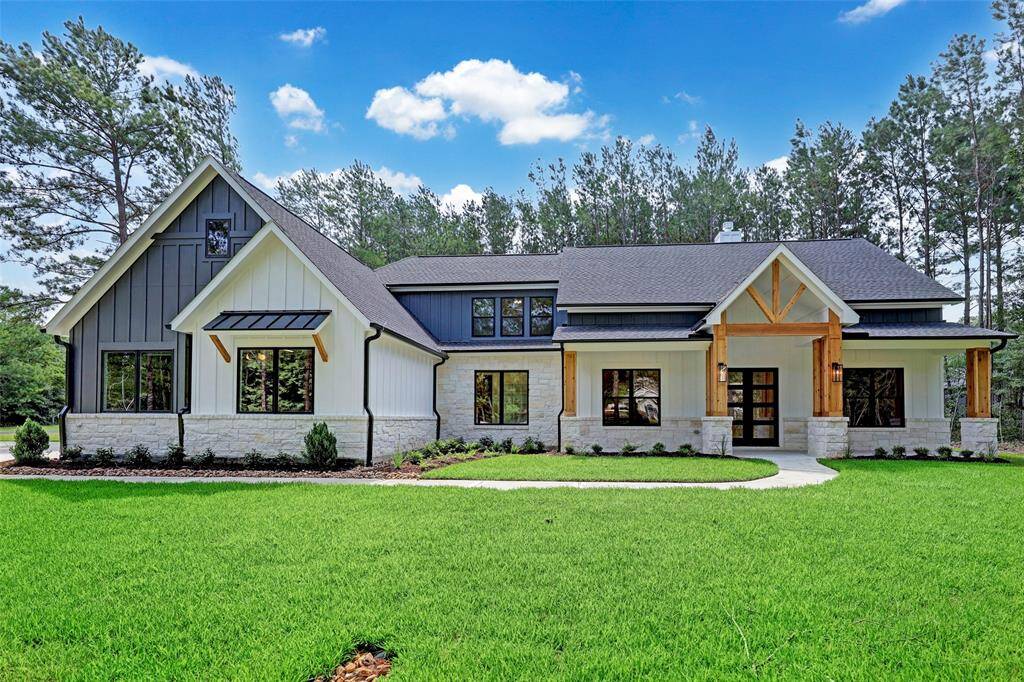

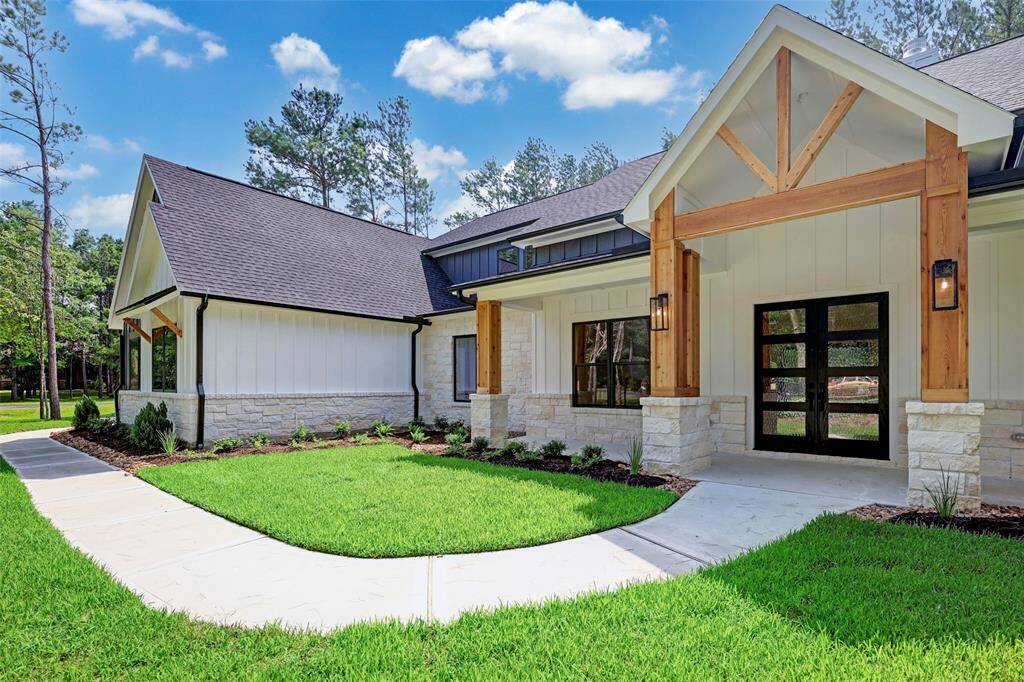
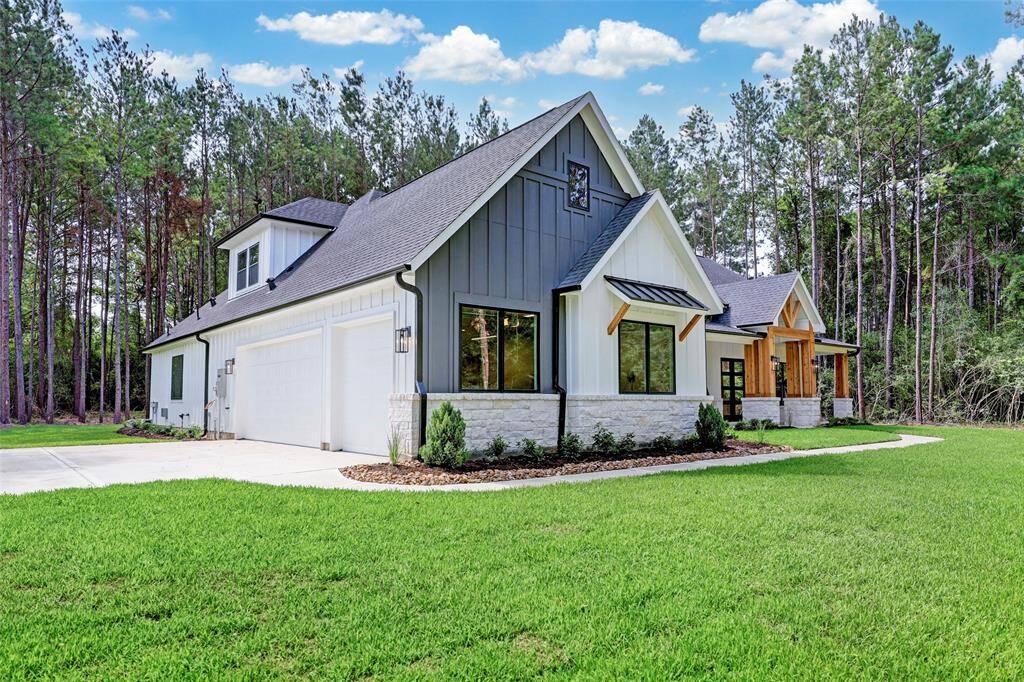
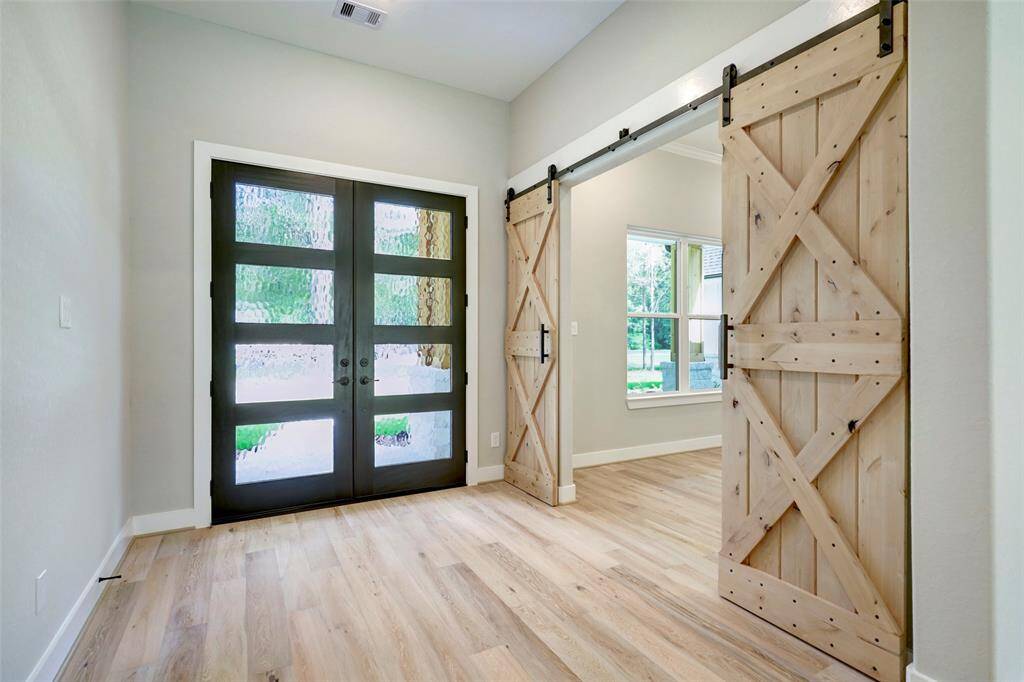
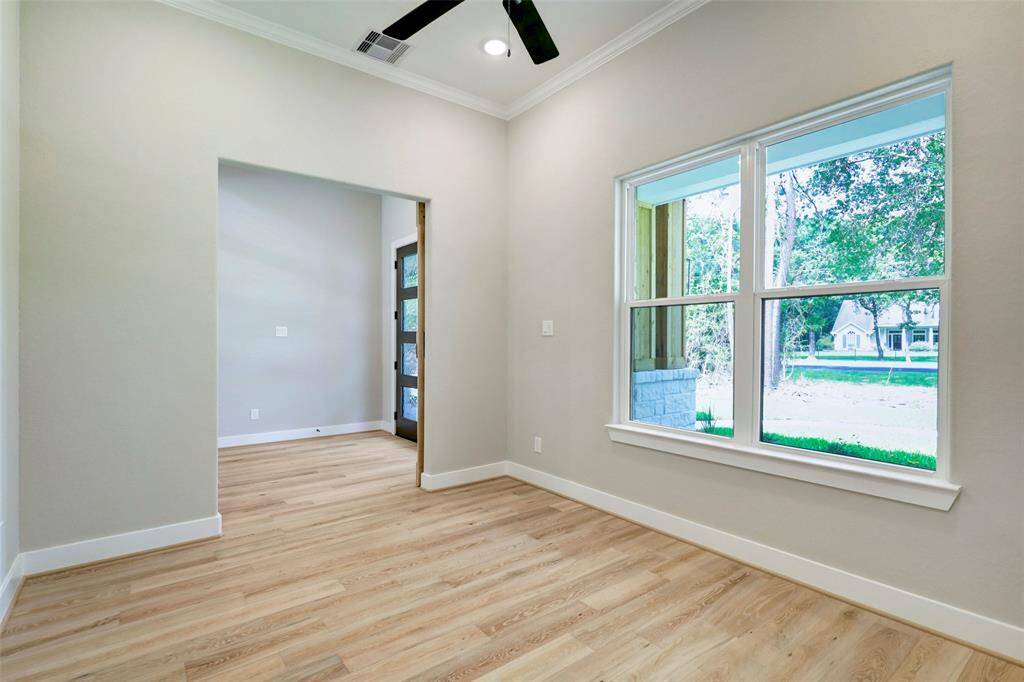
Request More Information
About 688 Lonestar Road
GORGEOUS ASTI II_TRINITY SIGNATURE HOMES CUSTOM FLOOR PLAN WITH A BARN/WORKSHOP ON 2 ACRES IN TEXAS GRAND RANCH! PHOTOS SHOWN ON MLS ARE NOT THE ACTUAL HOME, TRINITY SIGNATURE HOMES IS BUILDING A SIMILIAR FLOOR PLAN, HOME UNDER CONSTRUCTION-ESTIMATED COMPLETION - AUGUST 2025! AMAZING Open Floor Plan with a REMARKABLE Family Room featuring a Custom fireplace, high ceiling & exposed beam! A Gorgeous kitchen that any cook would love with a Huge QUARTZ kitchen island & Counters, SS appliances, Gas cook-top, beautiful cabinets, Custom backsplash, Farmhouse sink, Massive pantry & Casual Dining Area! SIZABLE secondary bedrooms! A Spacious Primary Suite with his & her WALK-IN closets! The Incredible Primary Bathroom Retreat has double sinks, separate Free-Standing tub & Frame-less Glass Shower! Bonus Room Up with a 4th Bedroom & another Full Bathroom! Bonus Features: Barn/Workshop (24X38FT W/12Ft Ceiling) Study, Big Utility Room, 3-Car Side Swing Garage, Sprinklers, & Huge Covered Rear Porch!
Highlights
688 Lonestar Road
$1,079,900
Single-Family
3,348 Home Sq Ft
Houston 77340
4 Beds
3 Full / 1 Half Baths
87,120 Lot Sq Ft
General Description
Taxes & Fees
Tax ID
64934
Tax Rate
1.4675%
Taxes w/o Exemption/Yr
$1,867 / 2024
Maint Fee
Yes / $400 Annually
Room/Lot Size
Dining
14 X 9
Kitchen
14 X 14
1st Bed
17 X 15
2nd Bed
14 X 13
3rd Bed
14 X 13
4th Bed
21 X 11
Interior Features
Fireplace
1
Floors
Carpet, Engineered Wood, Tile
Heating
Propane
Cooling
Central Electric
Connections
Electric Dryer Connections, Washer Connections
Bedrooms
1 Bedroom Up, 2 Bedrooms Down, Primary Bed - 1st Floor
Dishwasher
Yes
Range
Yes
Disposal
Yes
Microwave
Yes
Oven
Double Oven
Energy Feature
Attic Vents, Ceiling Fans, Digital Program Thermostat, Energy Star Appliances, Energy Star/CFL/LED Lights, High-Efficiency HVAC, HVAC>13 SEER, Insulated/Low-E windows, Insulation - Batt, Radiant Attic Barrier
Interior
Fire/Smoke Alarm, Formal Entry/Foyer, High Ceiling
Loft
Maybe
Exterior Features
Foundation
Slab
Roof
Composition
Exterior Type
Other, Stone
Water Sewer
Aerobic, Well
Exterior
Back Yard, Barn/Stable, Covered Patio/Deck, Patio/Deck, Porch, Sprinkler System, Workshop
Private Pool
No
Area Pool
Maybe
Lot Description
Subdivision Lot
New Construction
Yes
Listing Firm
Schools (HUNTSV - 64 - Huntsville)
| Name | Grade | Great School Ranking |
|---|---|---|
| Stewart Elem | Elementary | 3 of 10 |
| Mance Park Middle | Middle | 4 of 10 |
| Huntsville High | High | 3 of 10 |
School information is generated by the most current available data we have. However, as school boundary maps can change, and schools can get too crowded (whereby students zoned to a school may not be able to attend in a given year if they are not registered in time), you need to independently verify and confirm enrollment and all related information directly with the school.

