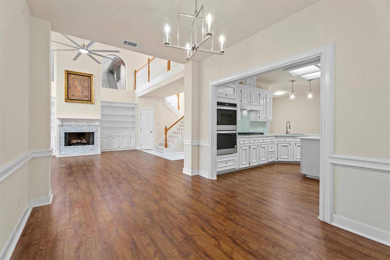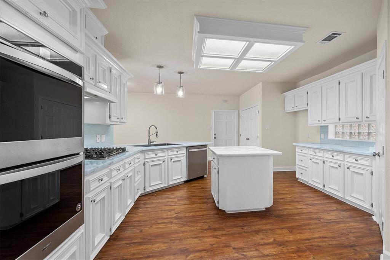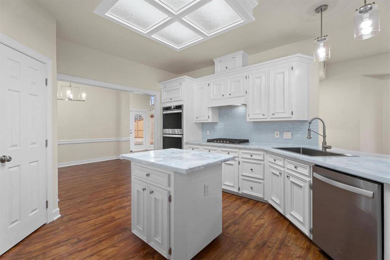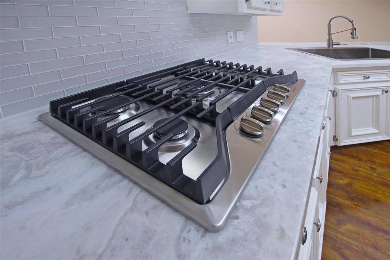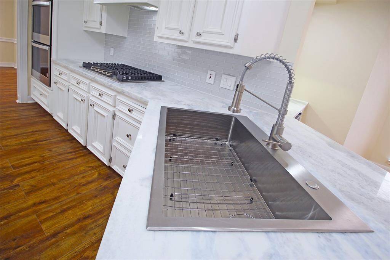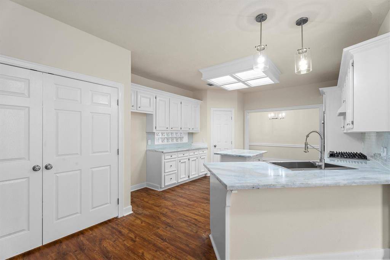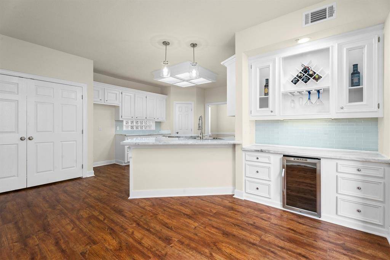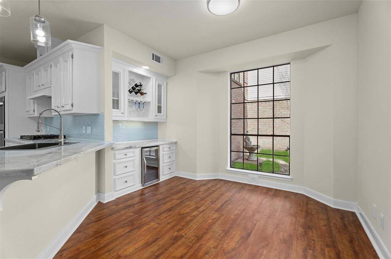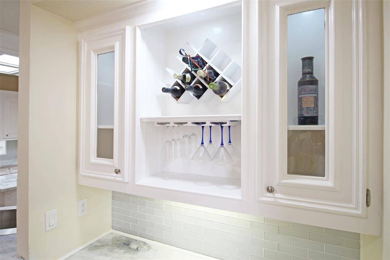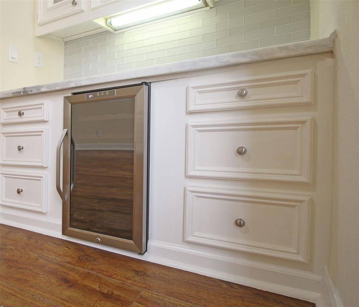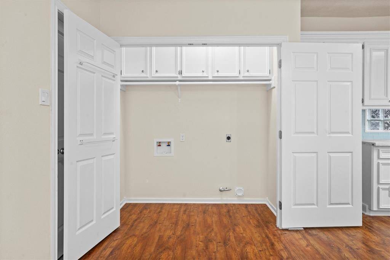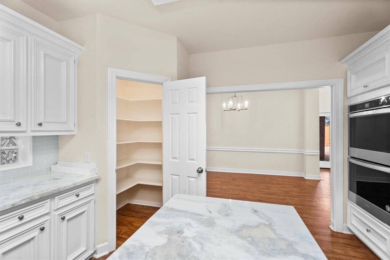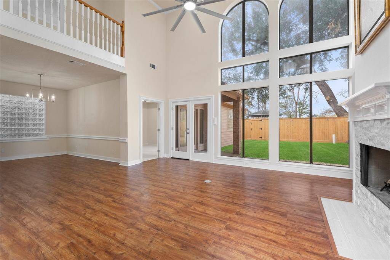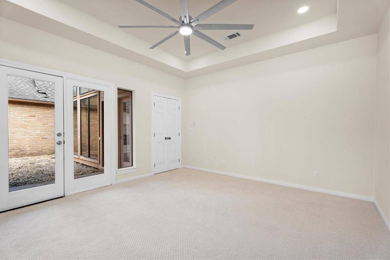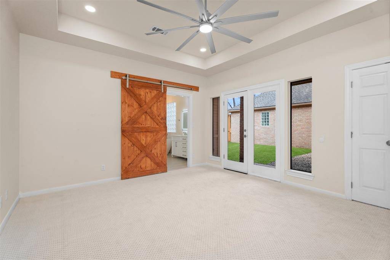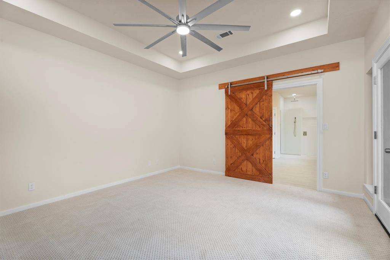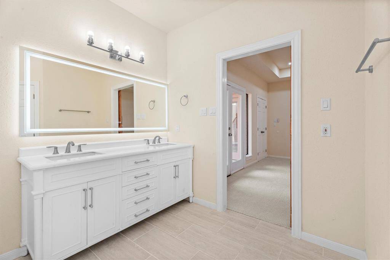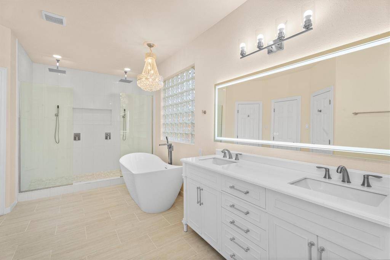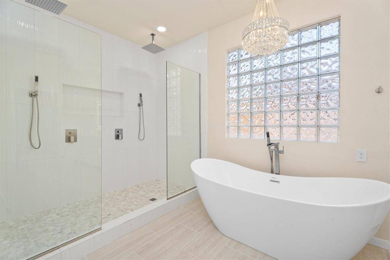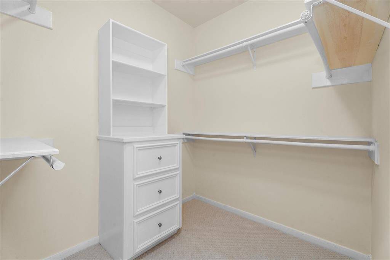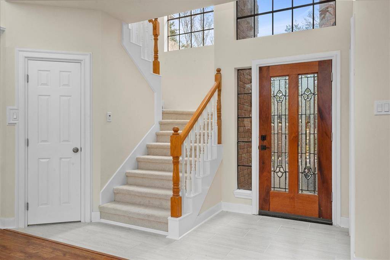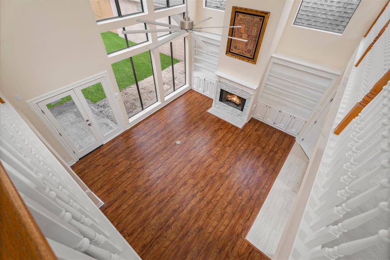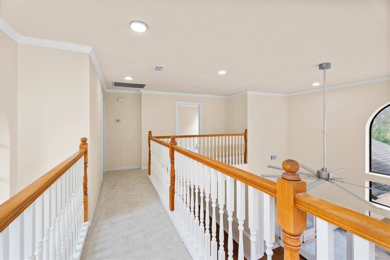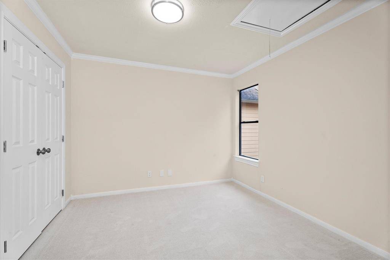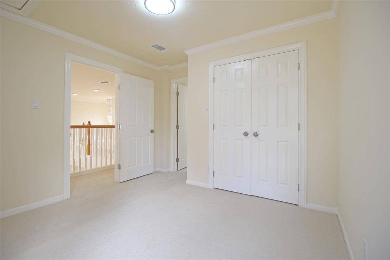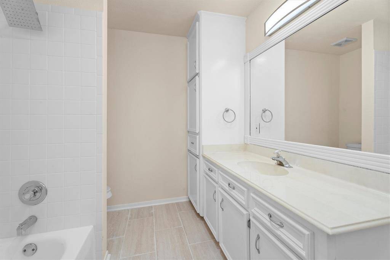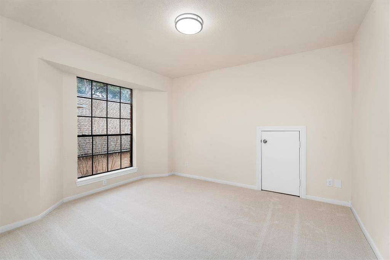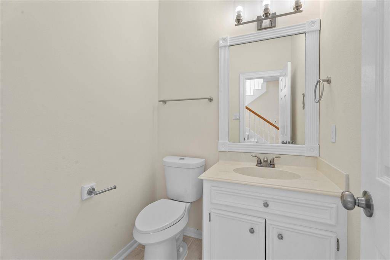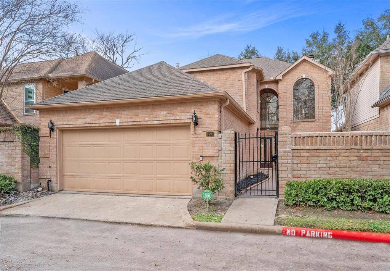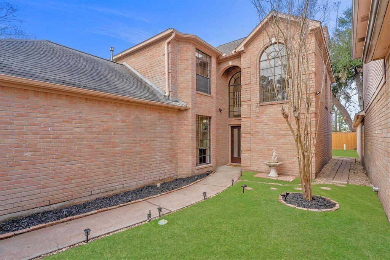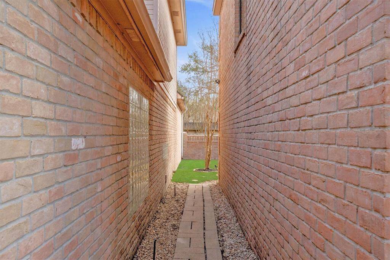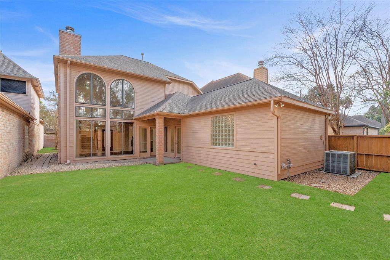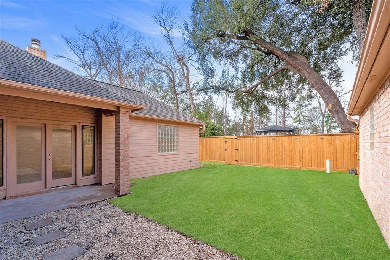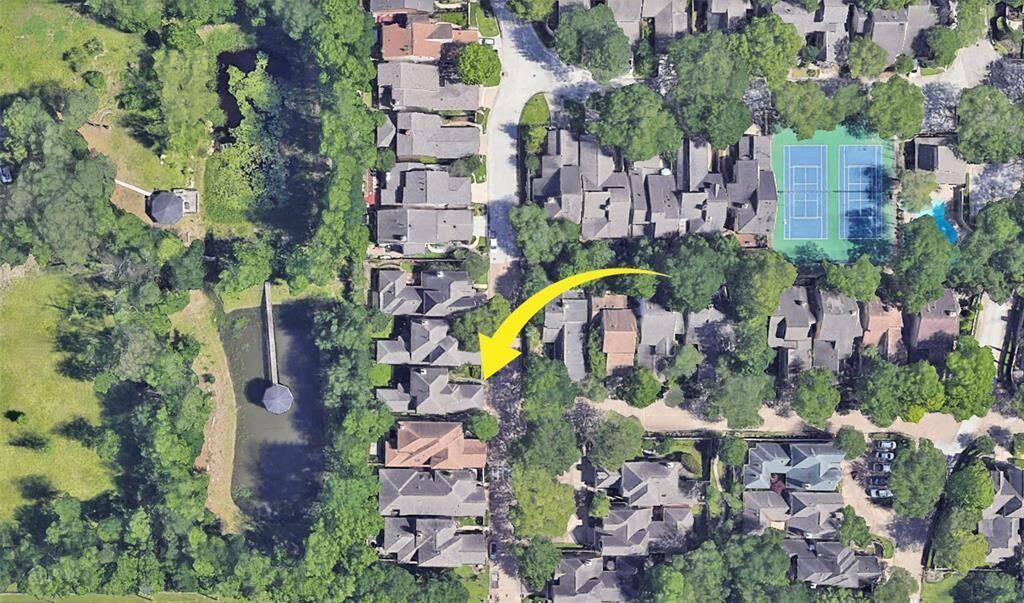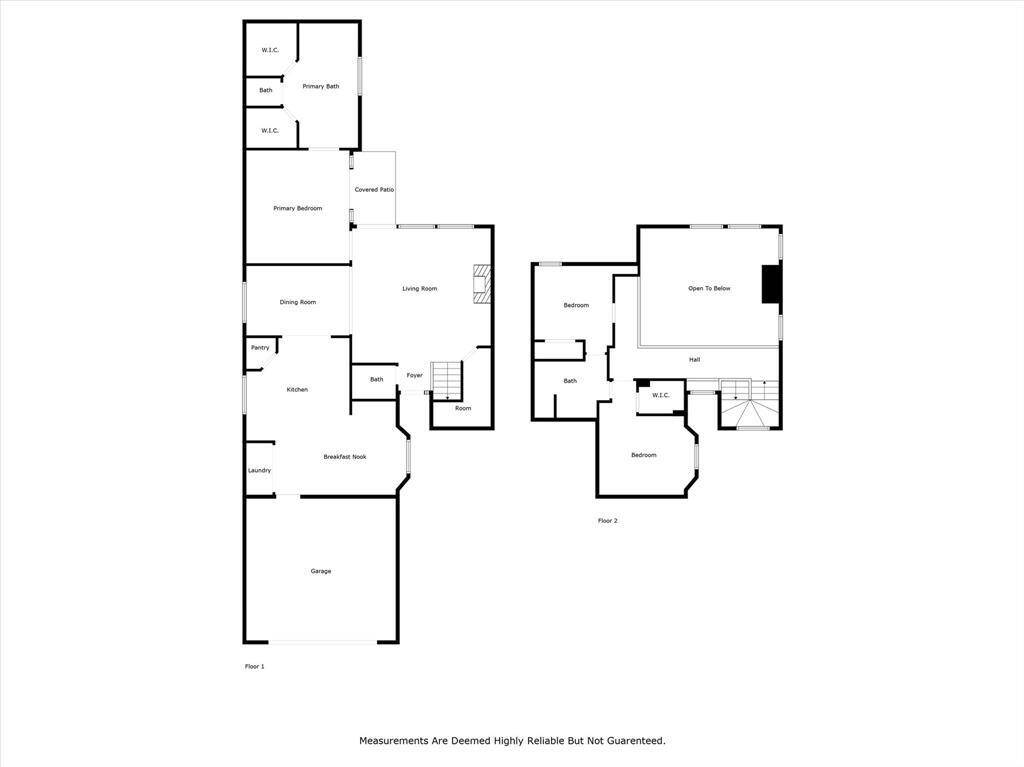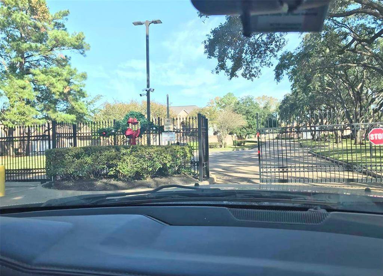6895 Oakwood Grove, Houston, Texas 77040
$329,000
3 Beds
2 Full / 1 Half Baths
Single-Family
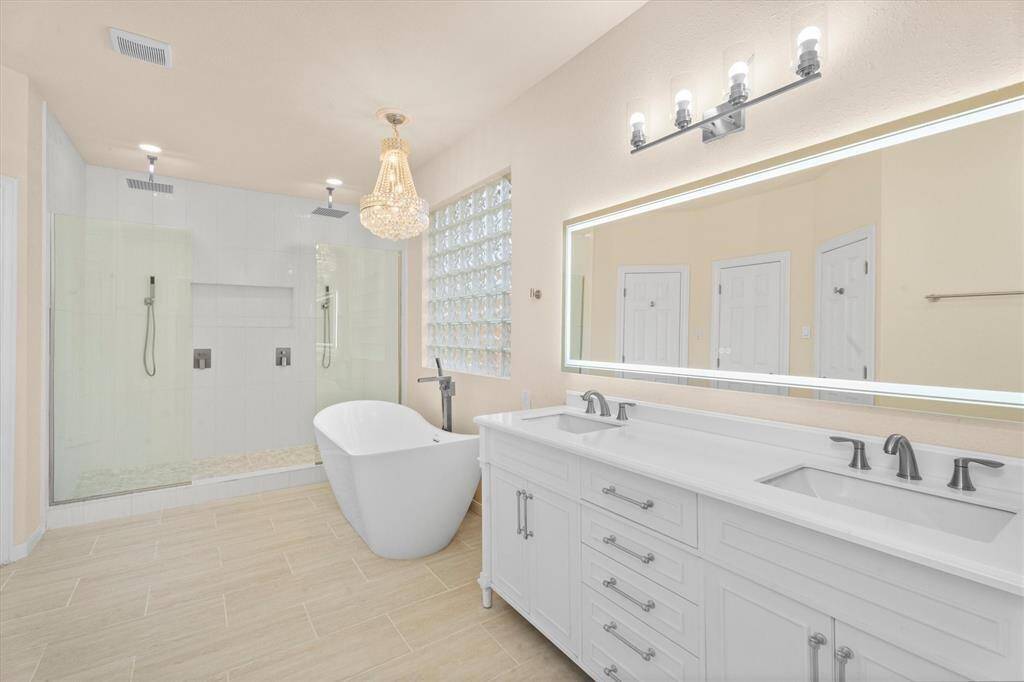

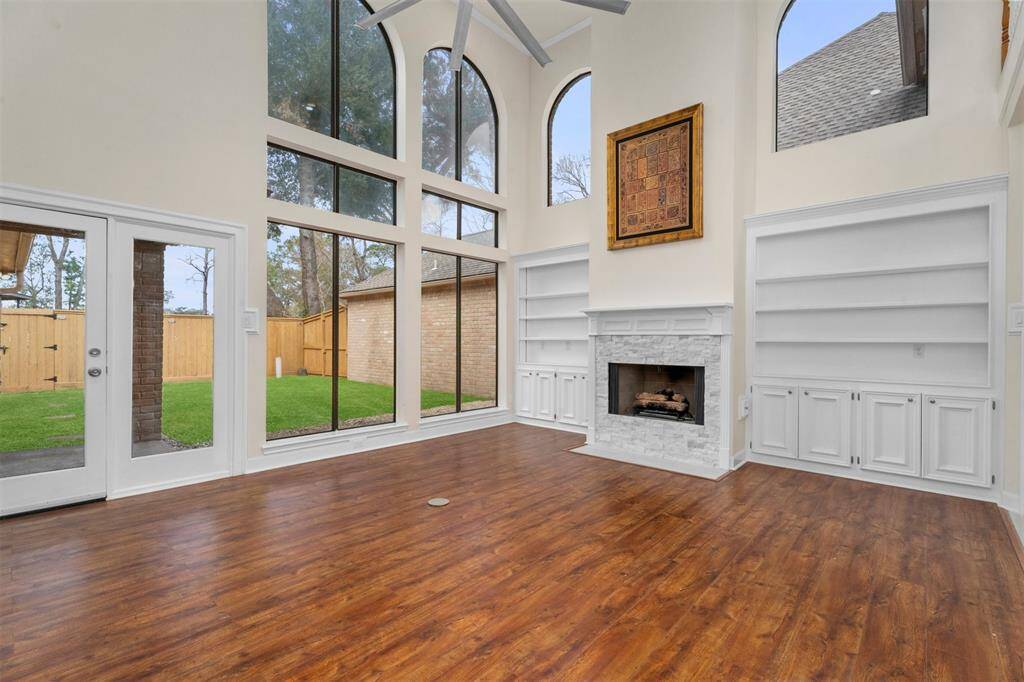
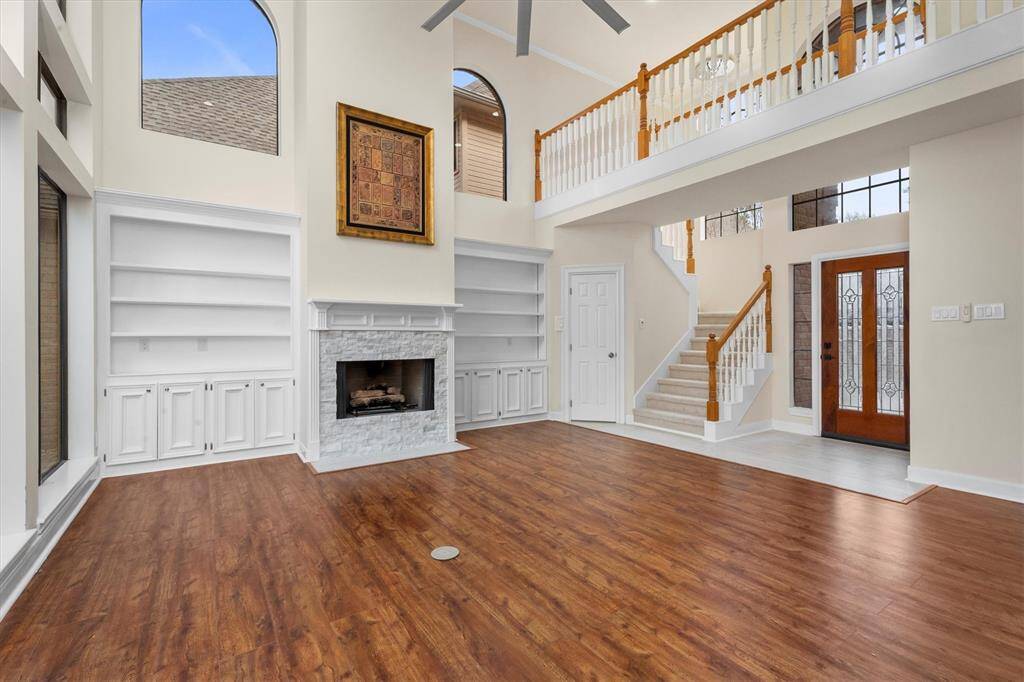
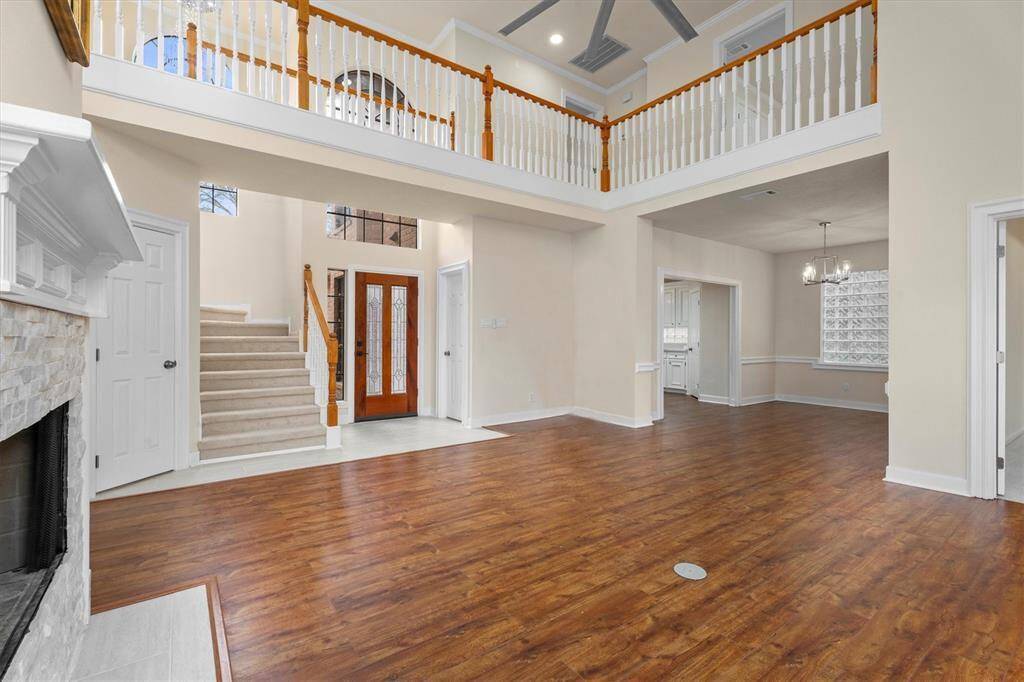
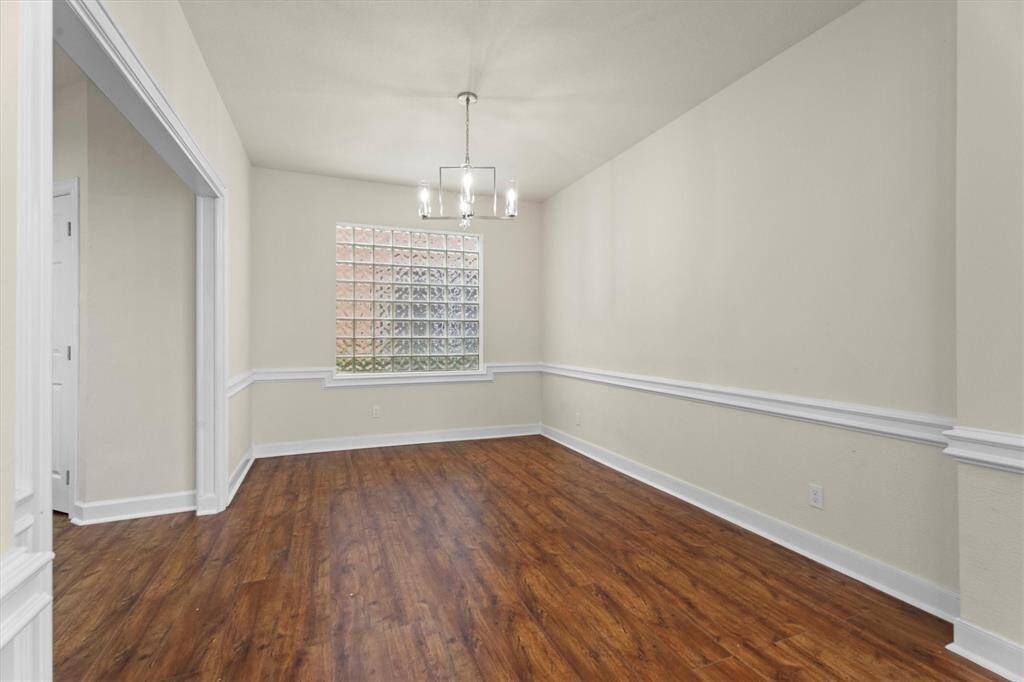
Request More Information
About 6895 Oakwood Grove
Gated Community, Featuring: Private yards, no back neighbors, natural light, modern finishes & big rooms. The chef's kitchen has new stainless steel appliances, custom cabinetry, abundant counter space, a walk-in pantry, a breakfast room & beverage bar. The primary suite features a dual door entrance, patio access, recess lighting, and a custom sliding barn door leading to the huge en-suite, with stand-alone tub, oversized rain shower, dual sink vanity, wardrobe rooms, an illuminated de-fog vanity mirror, & separate commode room. The grand living room features 20ft ceilings, wood floors, marble stone fireplace, custom cabinetry, natural light, recess lighting, an 84in fan & patio access. The upper bedrooms are spacious, abundant with natural light & adjoined by a full bath. Also featuring: A finished garage, french drainage, rain gutters, HVAC upgrades & a beautiful landscape. Ez access to schools, shopping centers & freeways. Never flooded/ Move in Ready. Schedule your showing today!!
Highlights
6895 Oakwood Grove
$329,000
Single-Family
2,229 Home Sq Ft
Houston 77040
3 Beds
2 Full / 1 Half Baths
3,480 Lot Sq Ft
General Description
Taxes & Fees
Tax ID
115-558-000-0064
Tax Rate
1.7681%
Taxes w/o Exemption/Yr
$5,224 / 2024
Maint Fee
Yes / $225 Monthly
Room/Lot Size
Living
19X21
Dining
14X10
Kitchen
12X13
Breakfast
16X13
Interior Features
Fireplace
1
Floors
Carpet, Engineered Wood, Tile
Heating
Central Gas
Cooling
Central Electric
Connections
Electric Dryer Connections, Gas Dryer Connections, Washer Connections
Bedrooms
1 Bedroom Up, Primary Bed - 1st Floor
Dishwasher
Yes
Range
Yes
Disposal
Yes
Microwave
No
Oven
Double Oven, Electric Oven
Energy Feature
Attic Vents, High-Efficiency HVAC, Insulated/Low-E windows, Insulation - Blown Fiberglass
Interior
Crown Molding, Dry Bar, Fire/Smoke Alarm, High Ceiling, Wine/Beverage Fridge
Loft
Maybe
Exterior Features
Foundation
Slab
Roof
Composition
Exterior Type
Brick, Cement Board, Wood
Water Sewer
Public Sewer, Public Water
Exterior
Back Yard Fenced, Controlled Subdivision Access, Covered Patio/Deck, Fully Fenced, Sprinkler System, Subdivision Tennis Court
Private Pool
No
Area Pool
Yes
Lot Description
Subdivision Lot, Water View
New Construction
No
Front Door
East
Listing Firm
Schools (CYPRES - 13 - Cypress-Fairbanks)
| Name | Grade | Great School Ranking |
|---|---|---|
| Post Elem (Cy-Fair) | Elementary | 6 of 10 |
| Dean Middle | Middle | 4 of 10 |
| Jersey Village High | High | 6 of 10 |
School information is generated by the most current available data we have. However, as school boundary maps can change, and schools can get too crowded (whereby students zoned to a school may not be able to attend in a given year if they are not registered in time), you need to independently verify and confirm enrollment and all related information directly with the school.

