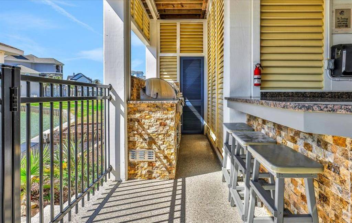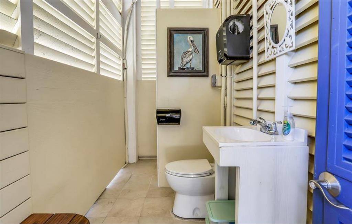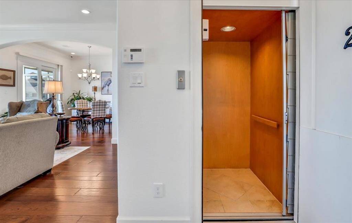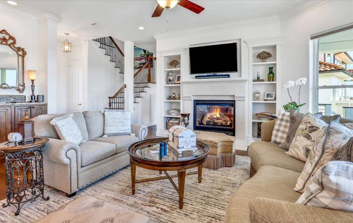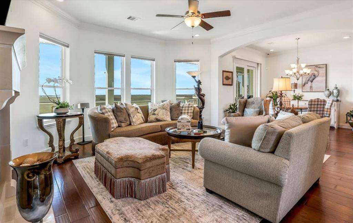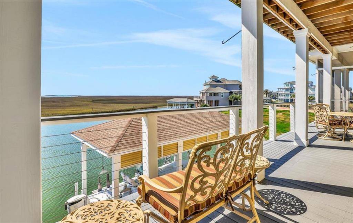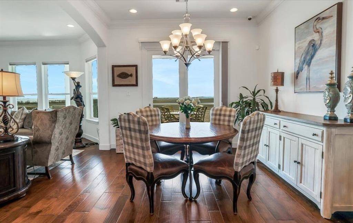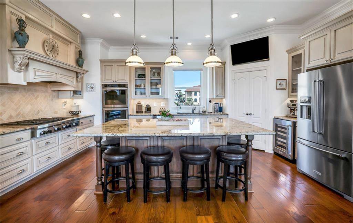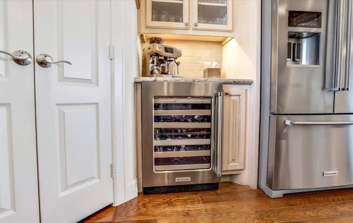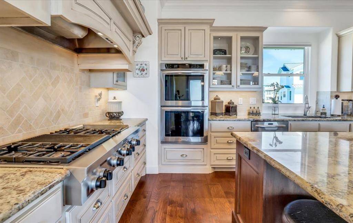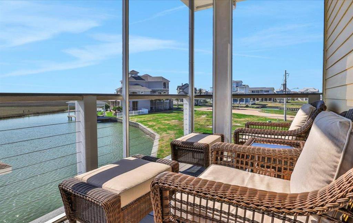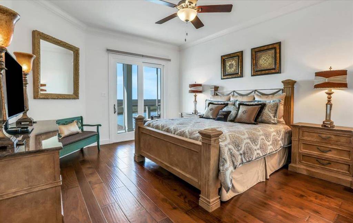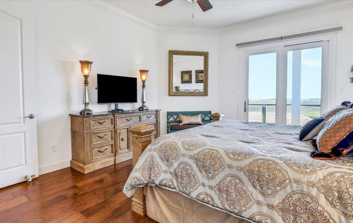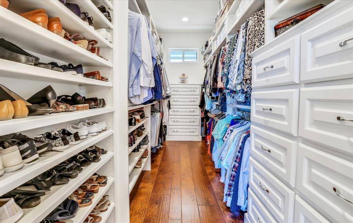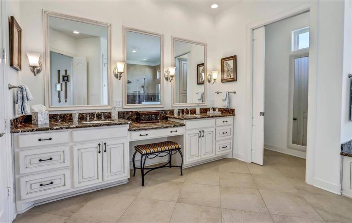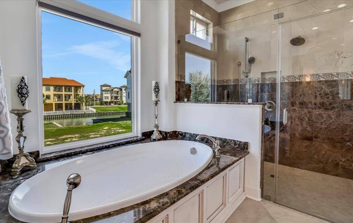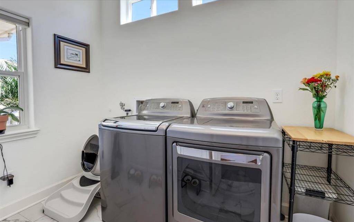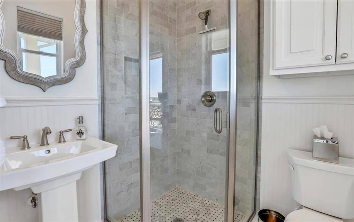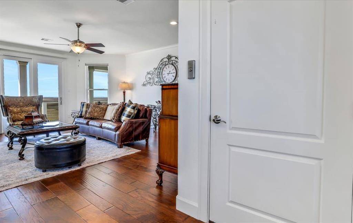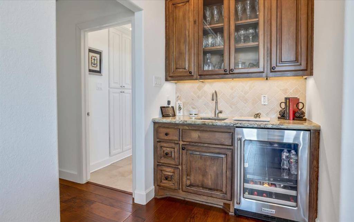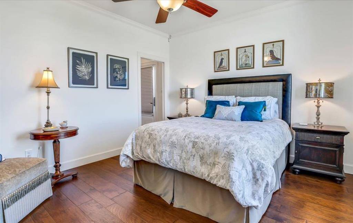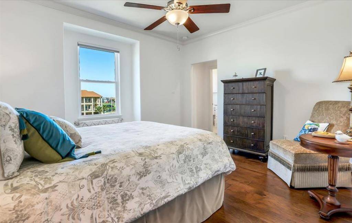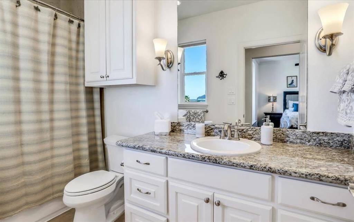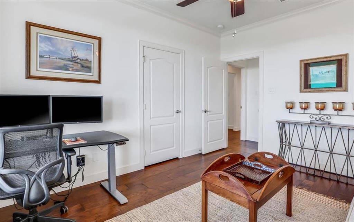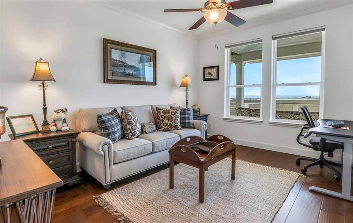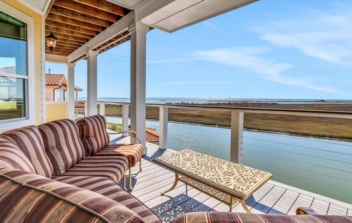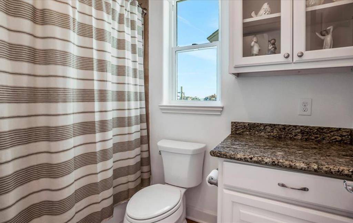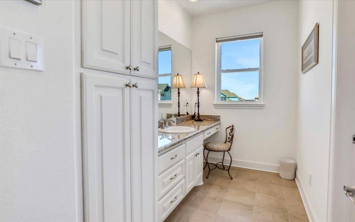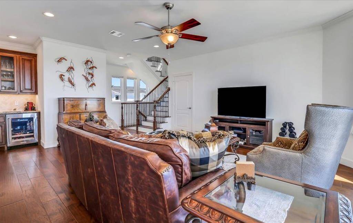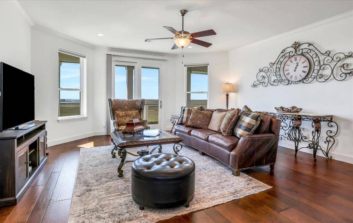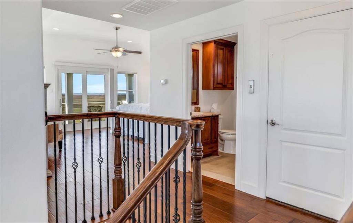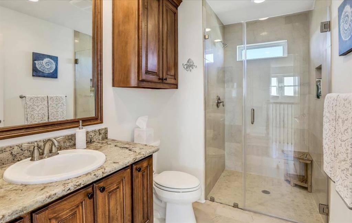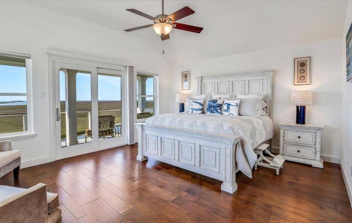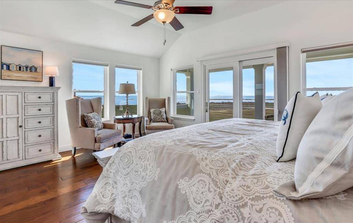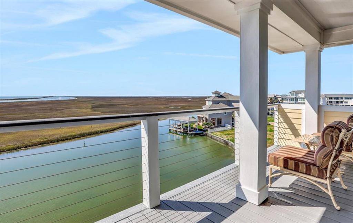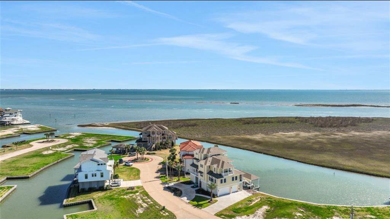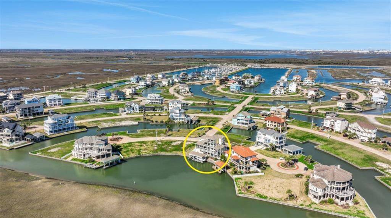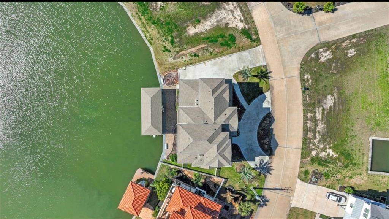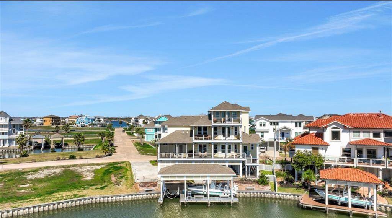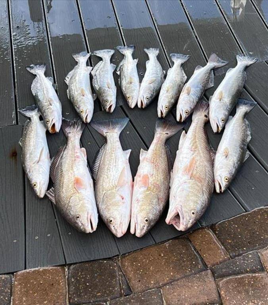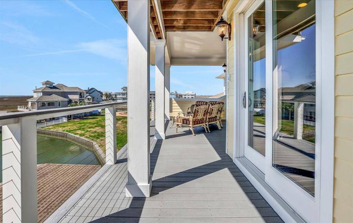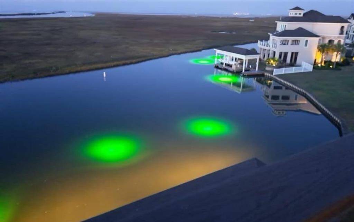7 Little Torch, Houston, Texas 77563
$1,590,000
4 Beds
6 Full Baths
Single-Family
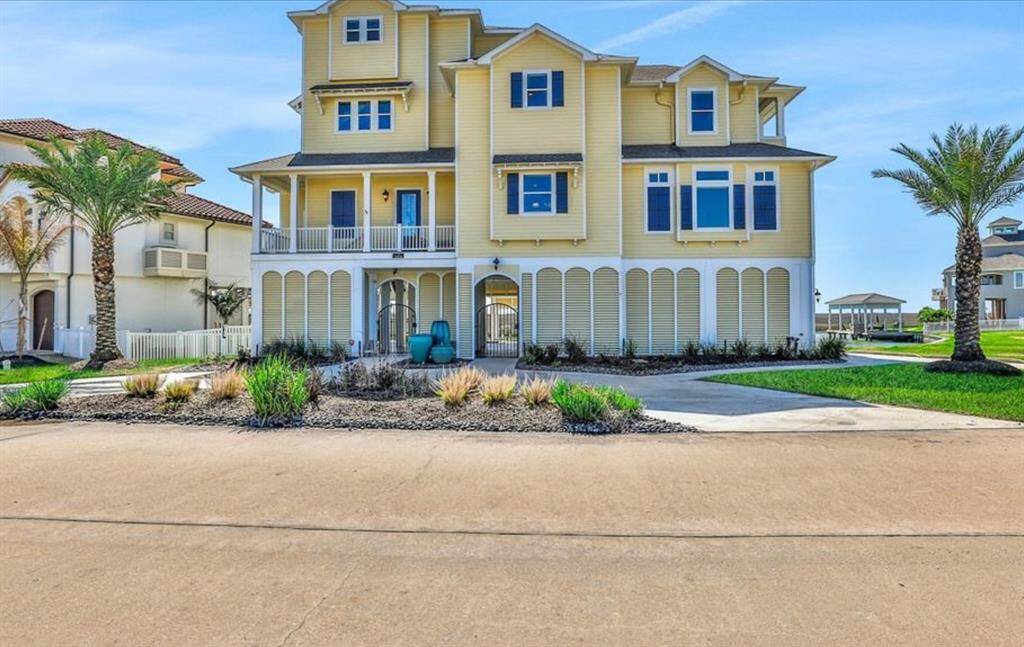

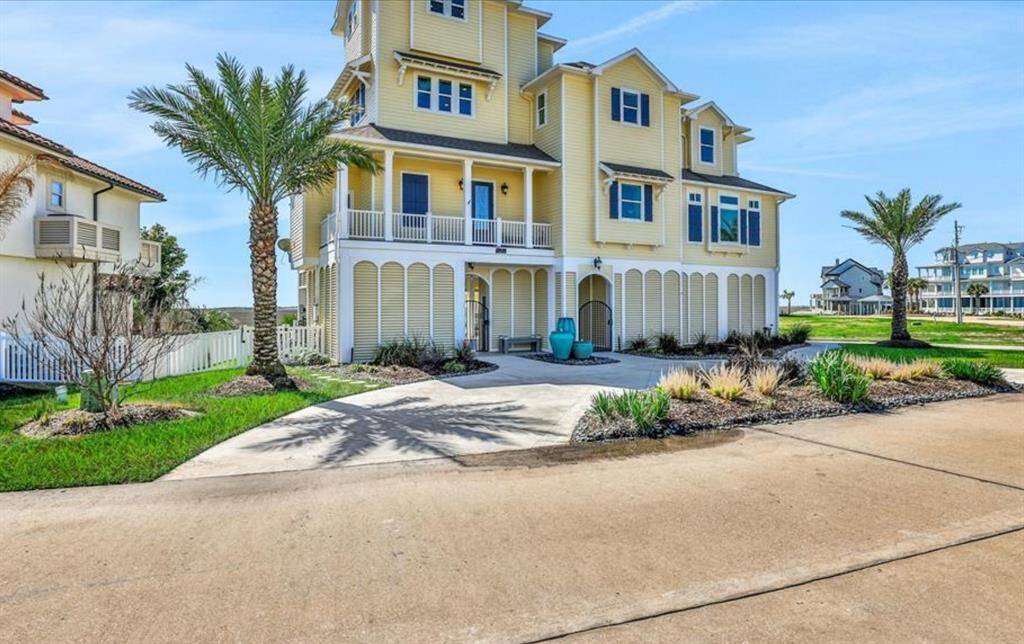
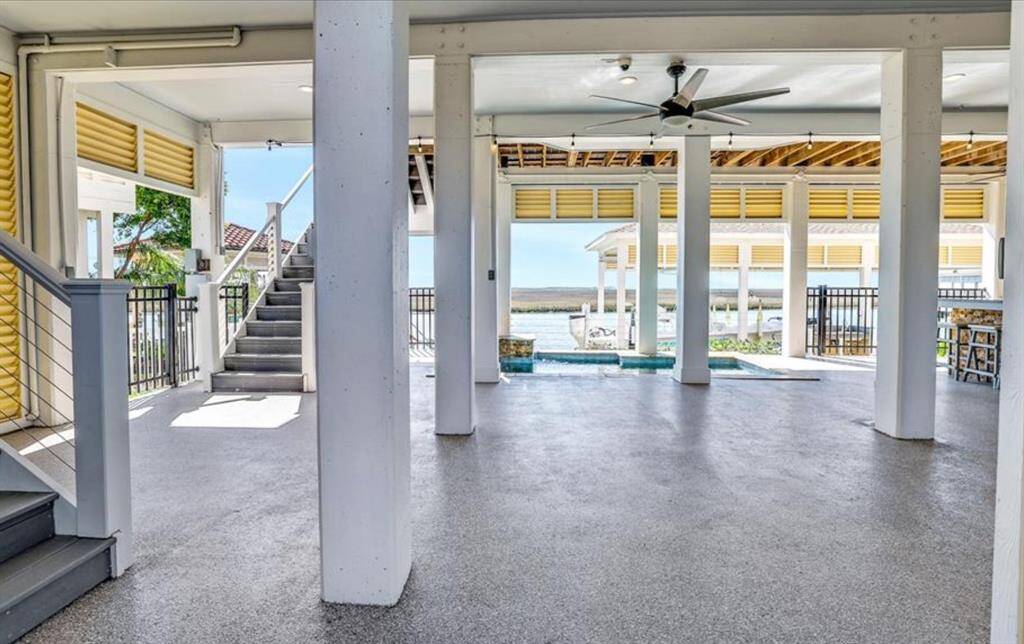
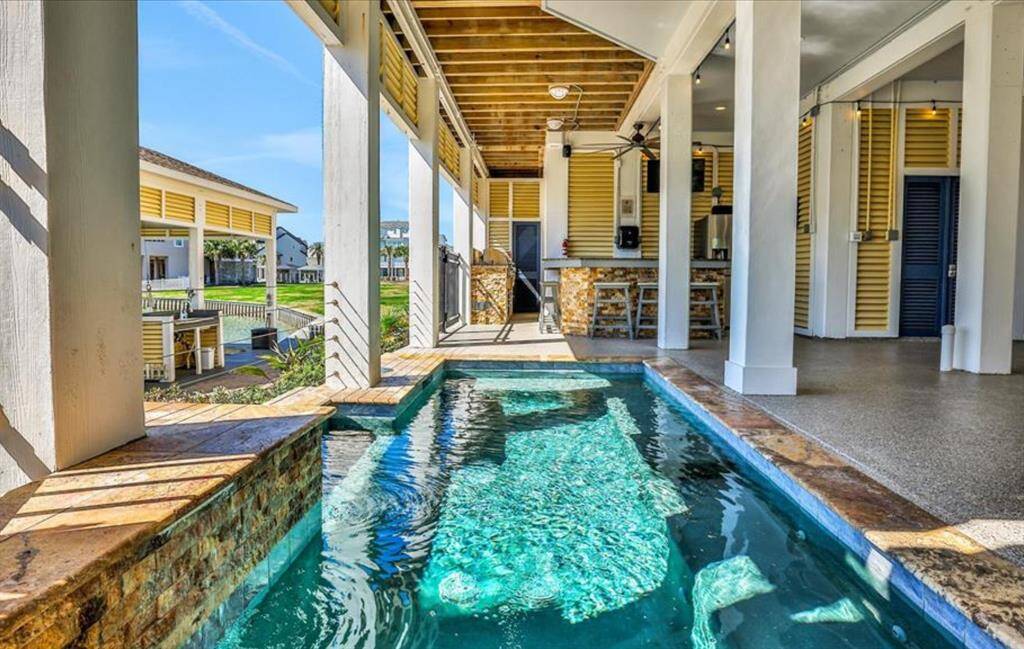
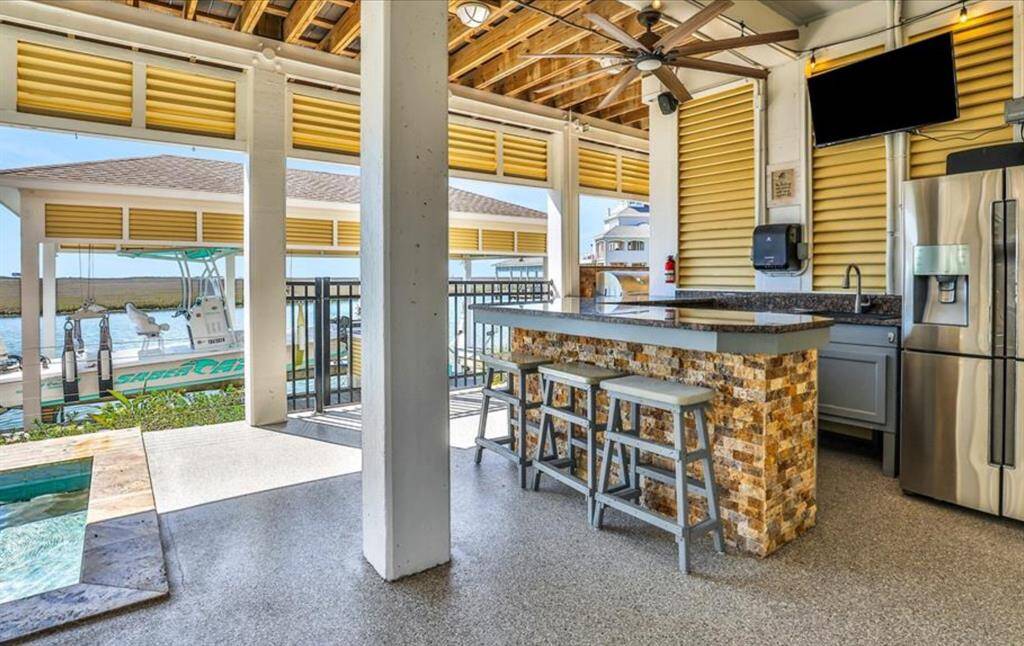
Request More Information
About 7 Little Torch
Experience exquisite coastal living in a sportsman’s paradise gated peninsula, only 15 min to Galveston & 40 min to Downtown. Offering luxury resort-style living. Featuring four bedrooms, six baths, and multi-level balconies with unobstructed views of the West Bay, ICW in a protected canal. Spend your afternoon relaxing by the pool and spa next to the beautiful coast. Picture cooking fresh fish in the beautiful summer kitchen and a bar. You will also appreciate the custom boathouse with a dual lift and fish station. When it’s time to relax make your way to your oasis retreat. The spacious family room opens to the dining area and a dream kitchen perfect for entertaining friends and family. Unwind in your spacious primary bedroom with a luxurious oversized bath suite and a private screened-in balcony that’s the perfect place to enjoy a sunset or read a book. Get in touch with us or your agent for a full list of upgrades and to schedule a showing. This home has it all!
Highlights
7 Little Torch
$1,590,000
Single-Family
3,497 Home Sq Ft
Houston 77563
4 Beds
6 Full Baths
7,800 Lot Sq Ft
General Description
Taxes & Fees
Tax ID
382200040007000
Tax Rate
2.7406%
Taxes w/o Exemption/Yr
$27,443 / 2023
Maint Fee
Yes / $4,023 Annually
Maintenance Includes
Grounds, On Site Guard, Other
Room/Lot Size
Living
17 X 20
Dining
12 X 11
Kitchen
18 X 22
1st Bed
16 X 14
2nd Bed
14 X 12
3rd Bed
14 X 12
4th Bed
18 X 15
Interior Features
Fireplace
1
Floors
Laminate, Travertine
Countertop
Granite
Heating
Central Gas
Cooling
Central Electric
Connections
Electric Dryer Connections, Gas Dryer Connections
Bedrooms
1 Bedroom Up, Primary Bed - 1st Floor
Dishwasher
Yes
Range
Yes
Disposal
Yes
Microwave
Yes
Oven
Convection Oven, Double Oven
Energy Feature
Attic Vents, Ceiling Fans, Digital Program Thermostat, Generator, Insulation - Spray-Foam, North/South Exposure, Storm Windows
Interior
Balcony, Crown Molding, Disabled Access, Dry Bar, Elevator, Elevator Shaft, Fire/Smoke Alarm, High Ceiling, Prewired for Alarm System, Water Softener - Owned, Wet Bar, Window Coverings, Wired for Sound
Loft
Maybe
Exterior Features
Foundation
On Stilts, Slab
Roof
Composition
Exterior Type
Cement Board, Other, Wood
Water Sewer
Public Sewer, Public Water
Exterior
Balcony, Controlled Subdivision Access, Covered Patio/Deck, Exterior Gas Connection, Outdoor Kitchen, Patio/Deck, Screened Porch, Side Yard, Spa/Hot Tub, Sprinkler System
Private Pool
Yes
Area Pool
Yes
Lot Description
Cul-De-Sac, Subdivision Lot, Waterfront, Water View
New Construction
No
Front Door
North
Listing Firm
Schools (HITCHC - 26 - Hitchcock)
| Name | Grade | Great School Ranking |
|---|---|---|
| Hitchcock Primary/Stewart Elem | Elementary | 3 of 10 |
| Crosby Middle (Hitchcock) | Middle | 3 of 10 |
| Hitchcock High | High | 3 of 10 |
School information is generated by the most current available data we have. However, as school boundary maps can change, and schools can get too crowded (whereby students zoned to a school may not be able to attend in a given year if they are not registered in time), you need to independently verify and confirm enrollment and all related information directly with the school.

