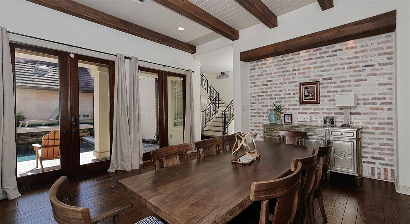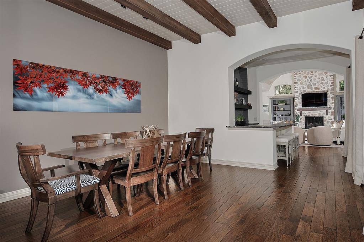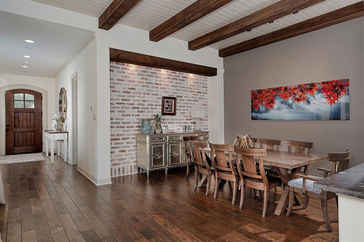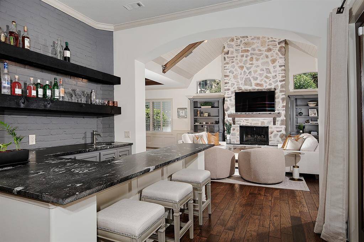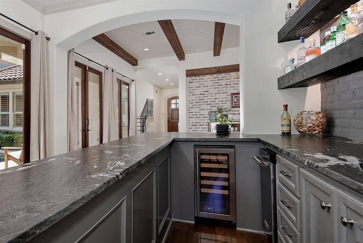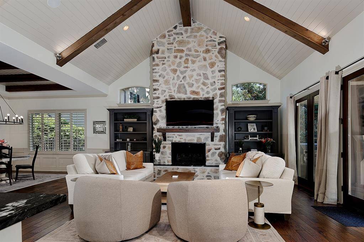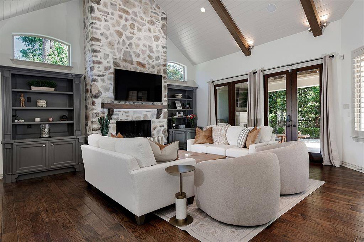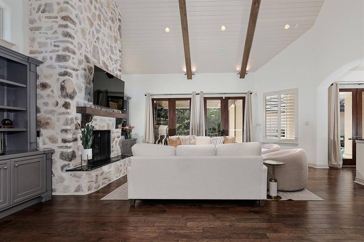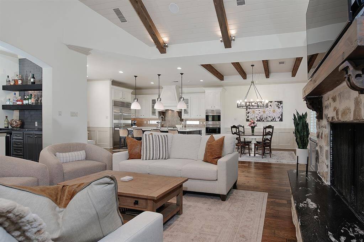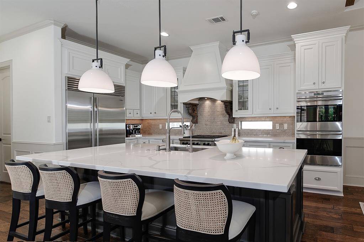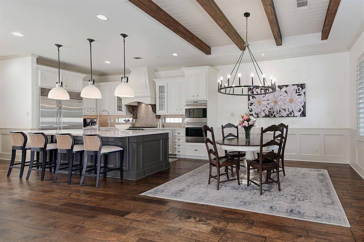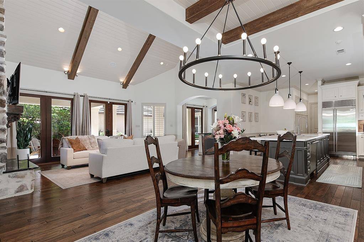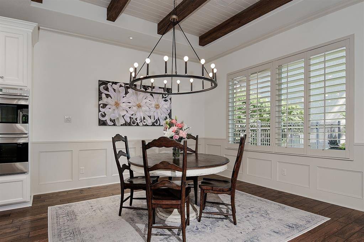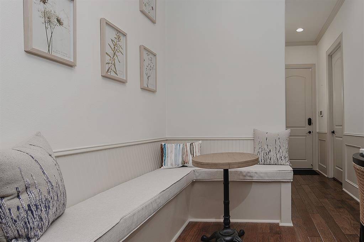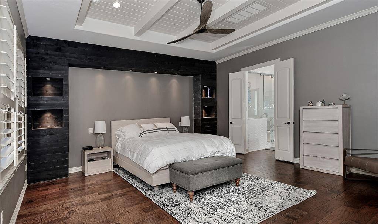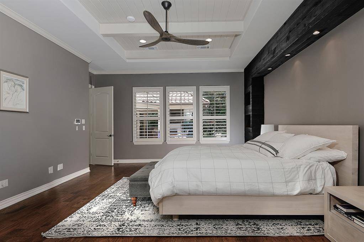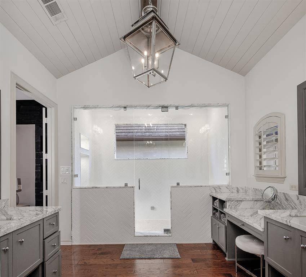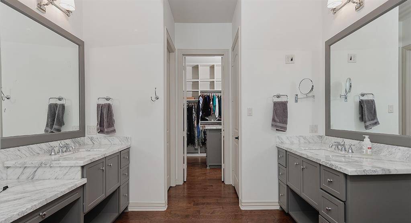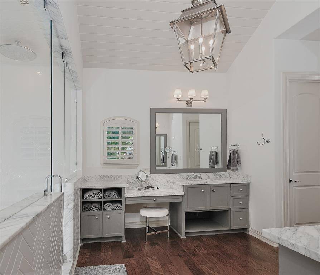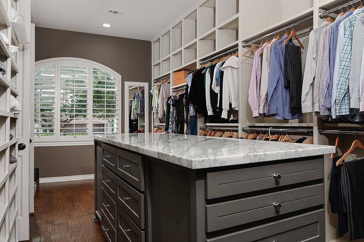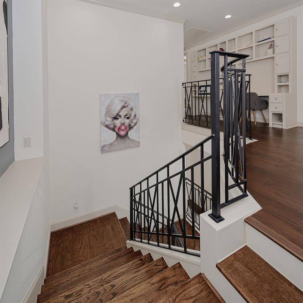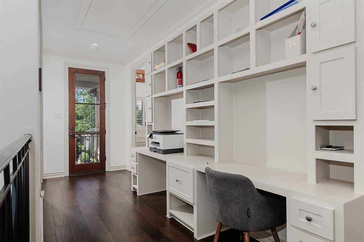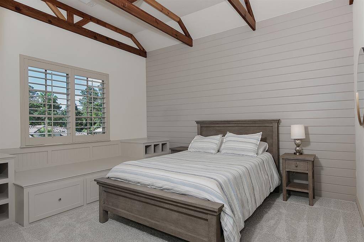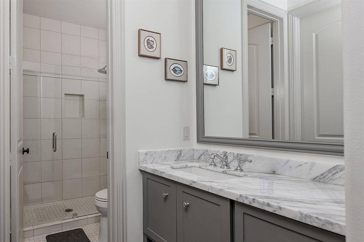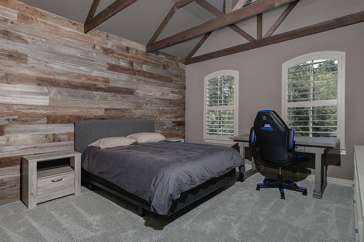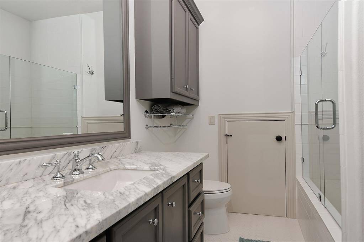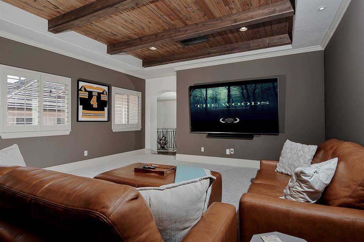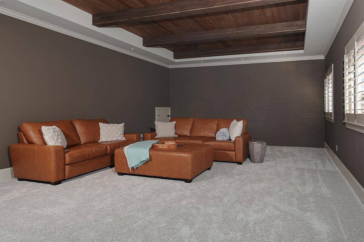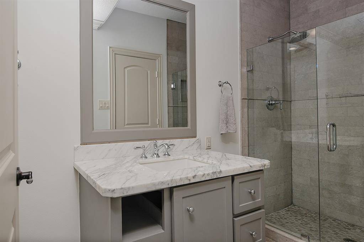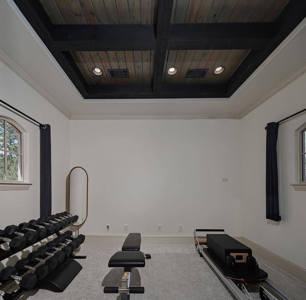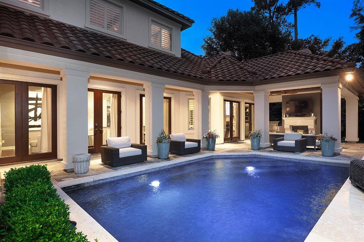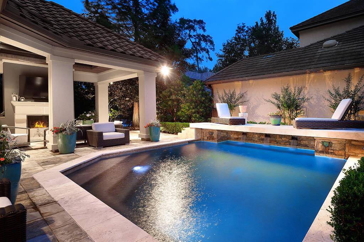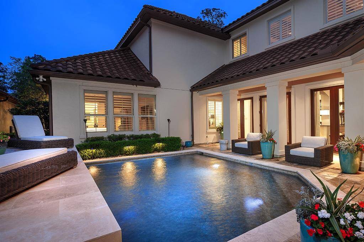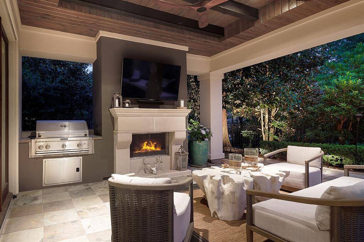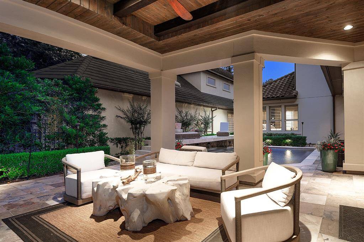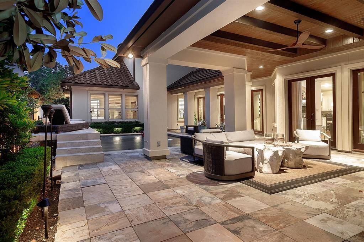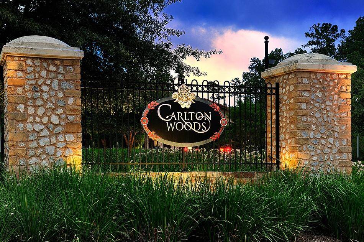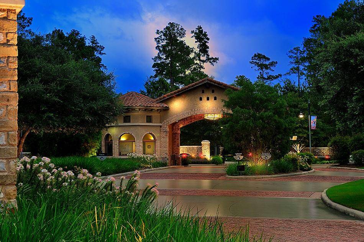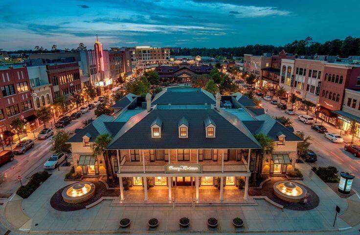70 Angelique Way, Houston, Texas 77382
$1,790,000
4 Beds
4 Full / 1 Half Baths
Single-Family
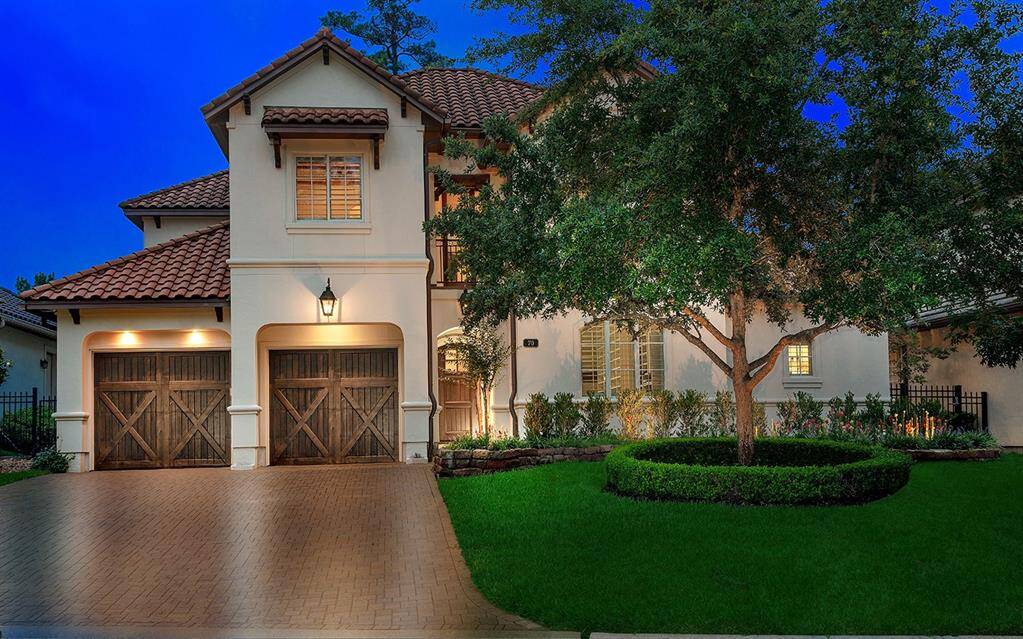

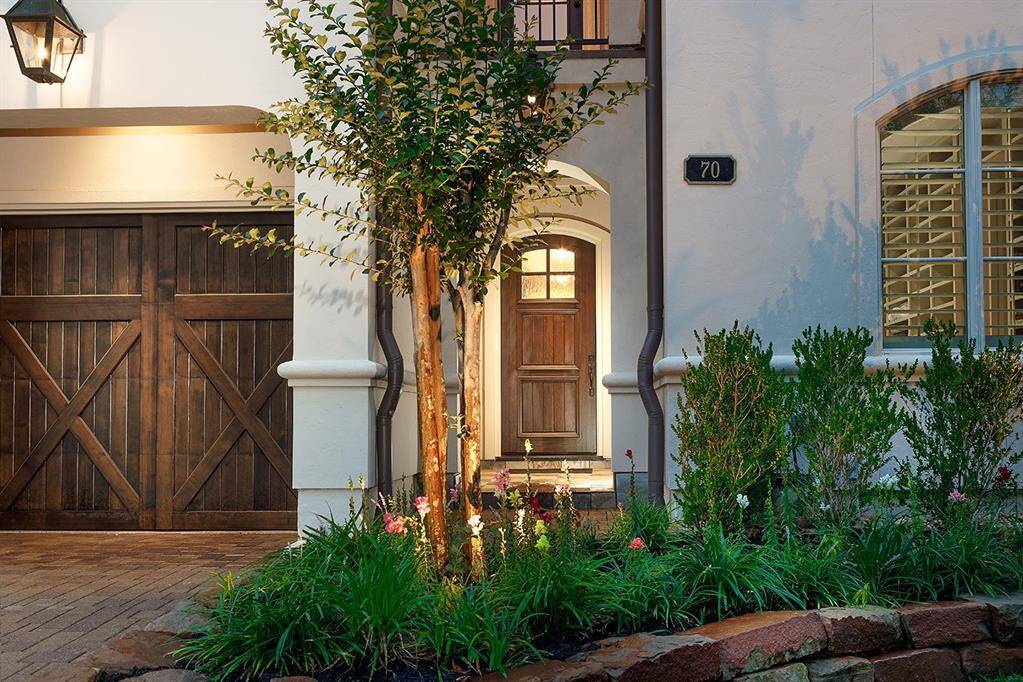
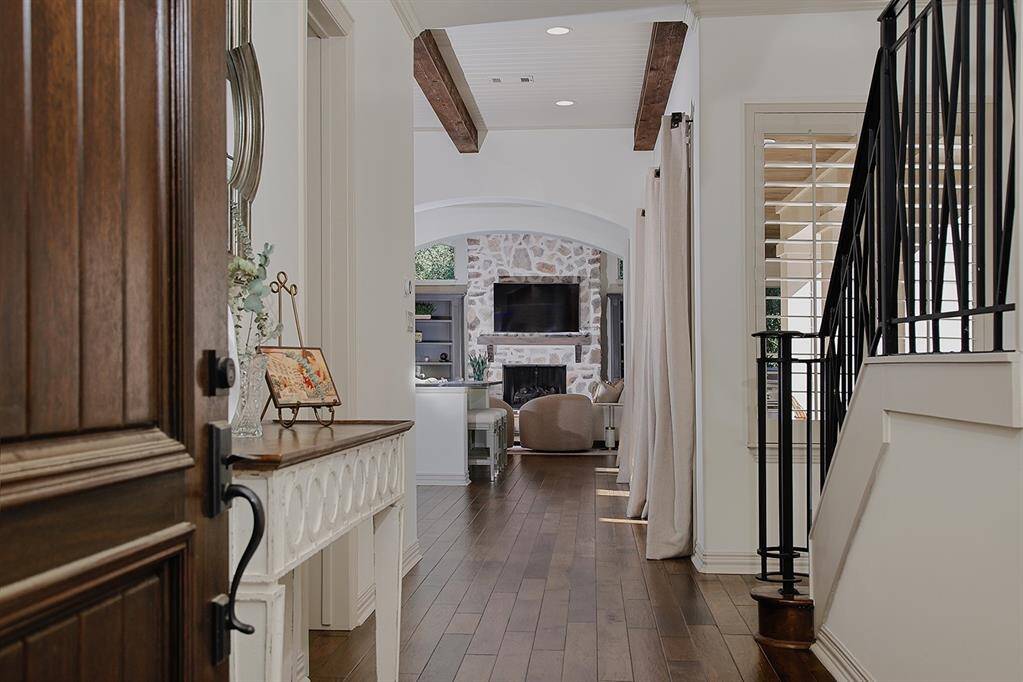
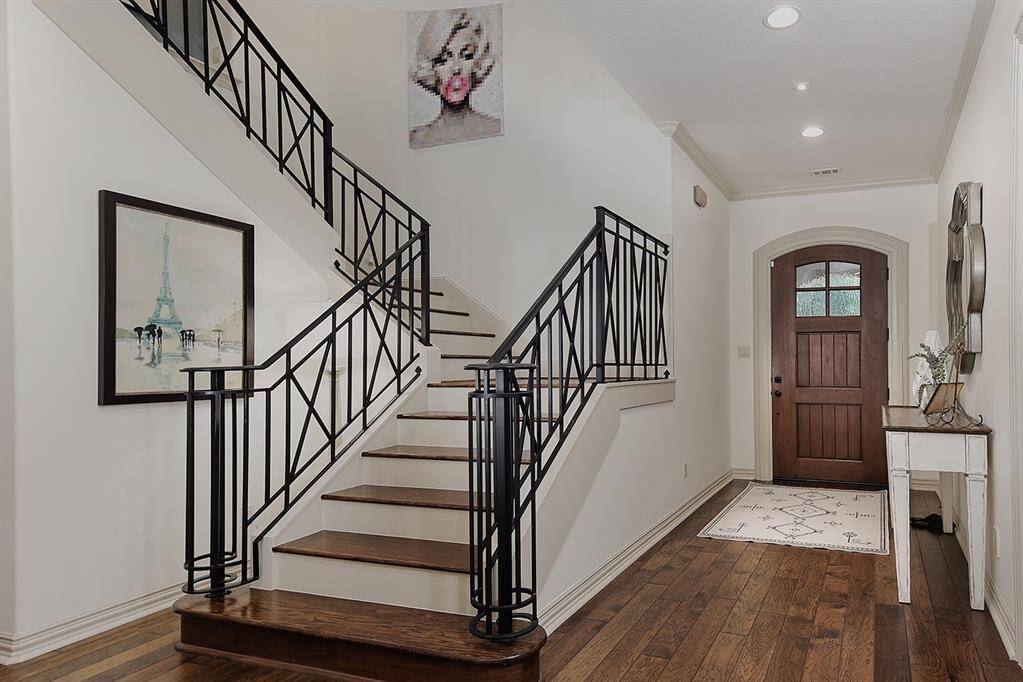
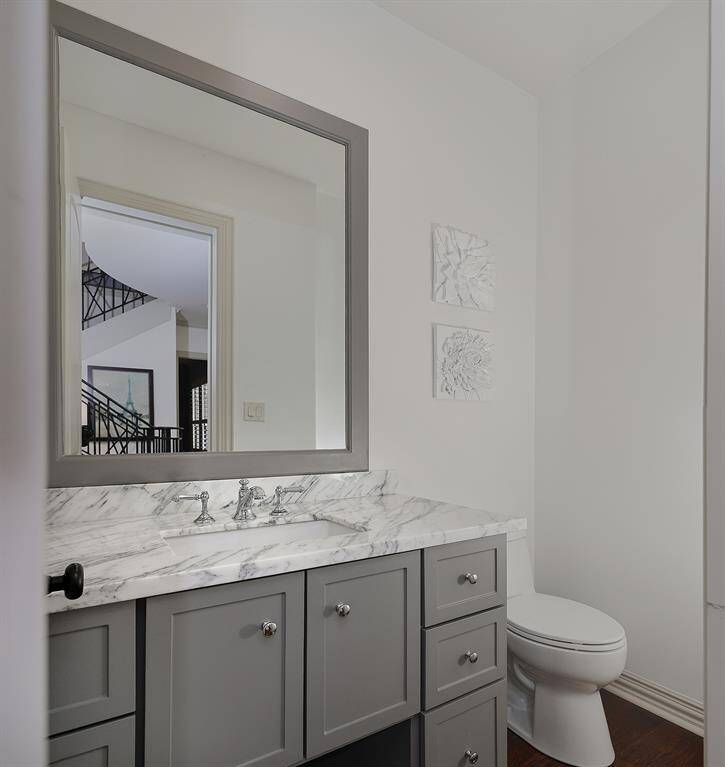
Request More Information
About 70 Angelique Way
Experience refined living in the exclusive, gated community of Carlton Woods in The Woodlands. Located in the sought-after Cartouche Villa section, this stunning Mediterranean-style home offers luxury & elegance. Rich hardwood floors, designer finishes, & modern wood accents set the tone for sophisticated comfort. The open-concept island kitchen features an expansive center island, Quartz countertops, premium appliances & custom breakfast banquette. The spacious family room impresses with vaulted ceilings, wood beams & a striking stone fireplace, perfect for entertaining. The main level, private primary suite offers upscale serenity with a spa-like steam shower & coveted walk-in closet. Upstairs, find 3 bedrooms, 3 bathrooms, study center & an elevated gameroom. Step outside to a resort-inspired backyard with a peaceful pool, outdoor kitchen, fireplace & both dining & lounging areas. Recent whole home generator. Attend top-rated schools: Tough Elem, McCullough JH, The Woodlands HS.
Highlights
70 Angelique Way
$1,790,000
Single-Family
4,186 Home Sq Ft
Houston 77382
4 Beds
4 Full / 1 Half Baths
8,449 Lot Sq Ft
General Description
Taxes & Fees
Tax ID
96000602300
Tax Rate
1.8478%
Taxes w/o Exemption/Yr
$25,165 / 2024
Maint Fee
Yes / $4,250 Annually
Maintenance Includes
Grounds, Limited Access Gates, On Site Guard
Room/Lot Size
Living
14X11
Dining
14x12
Kitchen
17x14
Breakfast
14X13
1st Bed
20x15
2nd Bed
12x12
3rd Bed
13x12
4th Bed
13x10
Interior Features
Fireplace
2
Floors
Carpet, Tile, Wood
Countertop
Quartz & Marble
Heating
Central Gas, Zoned
Cooling
Central Electric, Zoned
Connections
Electric Dryer Connections, Washer Connections
Bedrooms
1 Bedroom Up, Primary Bed - 1st Floor
Dishwasher
Yes
Range
Yes
Disposal
Yes
Microwave
Yes
Oven
Double Oven, Electric Oven
Energy Feature
Attic Vents, Ceiling Fans, Digital Program Thermostat, Generator
Interior
Alarm System - Owned, Crown Molding, Fire/Smoke Alarm, Formal Entry/Foyer, High Ceiling, Refrigerator Included, Spa/Hot Tub, Wet Bar, Window Coverings, Wine/Beverage Fridge
Loft
Maybe
Exterior Features
Foundation
Slab
Roof
Tile
Exterior Type
Stucco
Water Sewer
Water District
Exterior
Back Yard, Back Yard Fenced, Controlled Subdivision Access, Covered Patio/Deck, Exterior Gas Connection, Fully Fenced, Outdoor Fireplace, Outdoor Kitchen, Patio/Deck, Spa/Hot Tub, Sprinkler System
Private Pool
Yes
Area Pool
Yes
Access
Manned Gate
Lot Description
Cul-De-Sac, In Golf Course Community
New Construction
No
Listing Firm
Schools (CONROE - 11 - Conroe)
| Name | Grade | Great School Ranking |
|---|---|---|
| Tough Elem | Elementary | 10 of 10 |
| Mccullough Jr High | Middle | 8 of 10 |
| Woodlands High | High | 8 of 10 |
School information is generated by the most current available data we have. However, as school boundary maps can change, and schools can get too crowded (whereby students zoned to a school may not be able to attend in a given year if they are not registered in time), you need to independently verify and confirm enrollment and all related information directly with the school.

