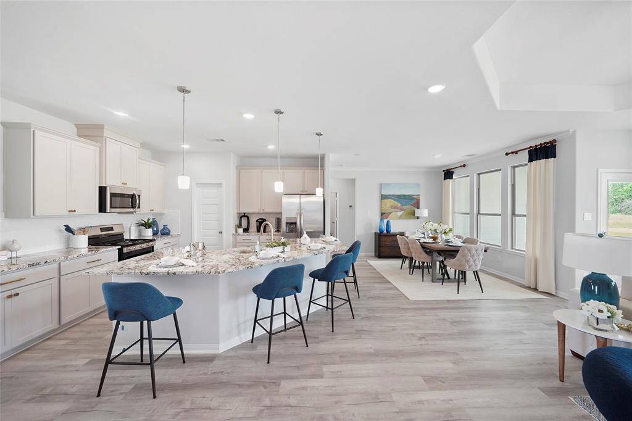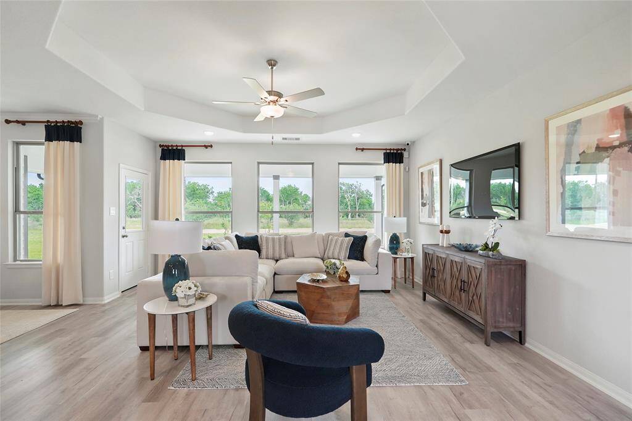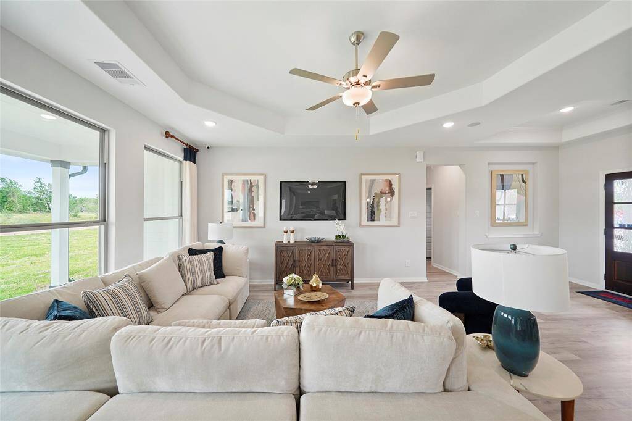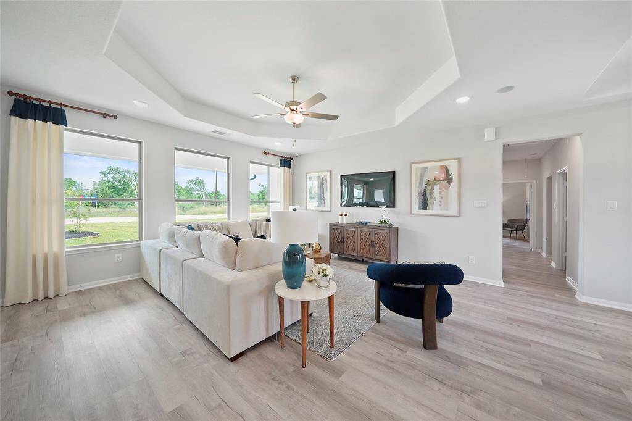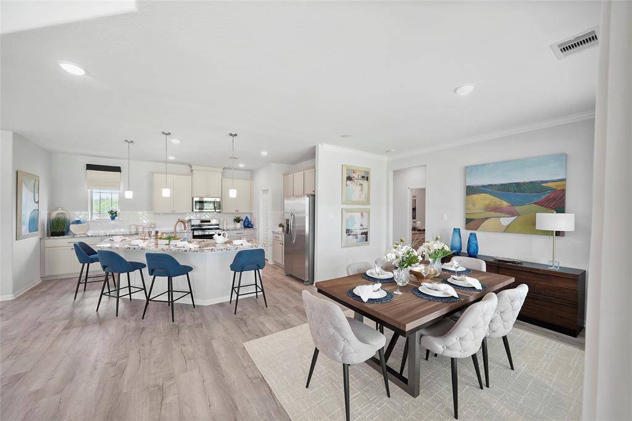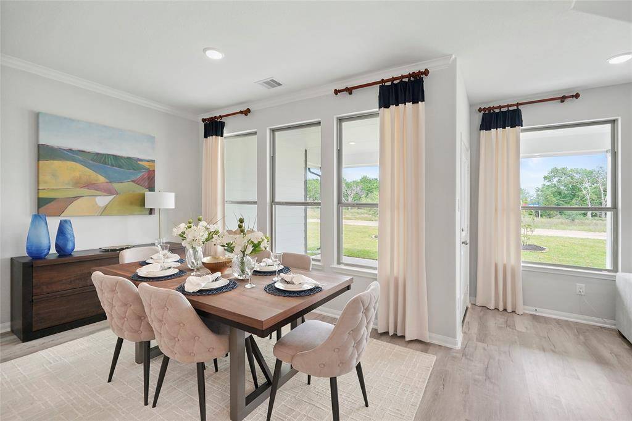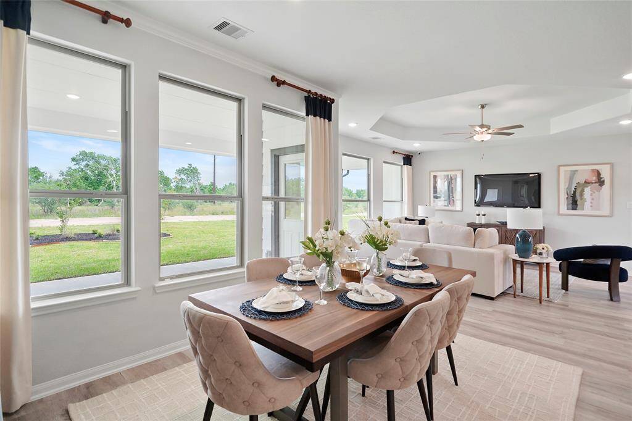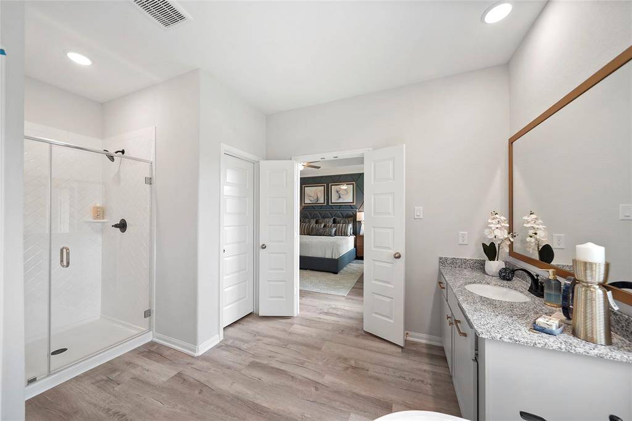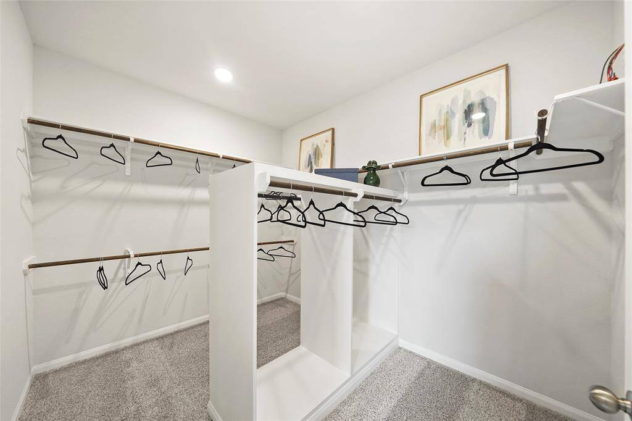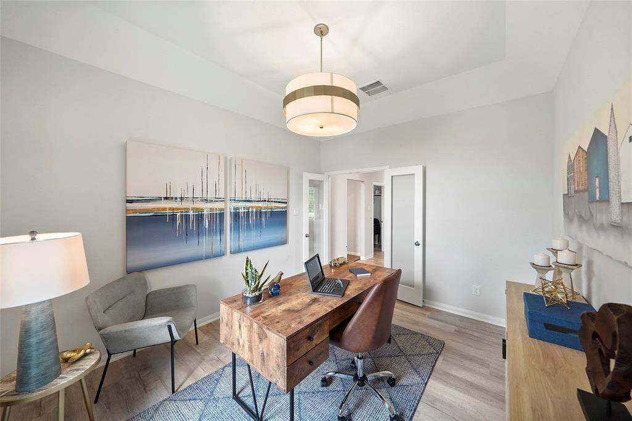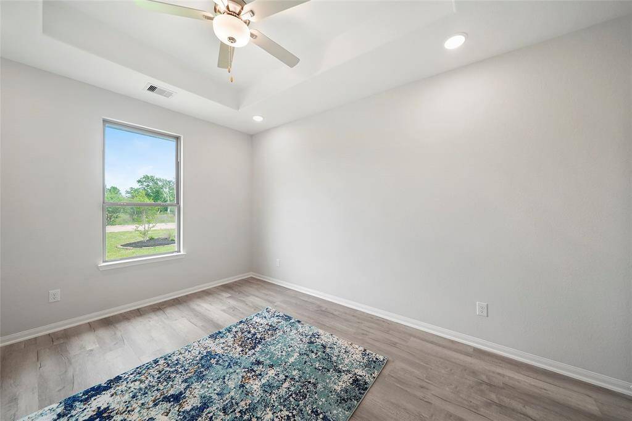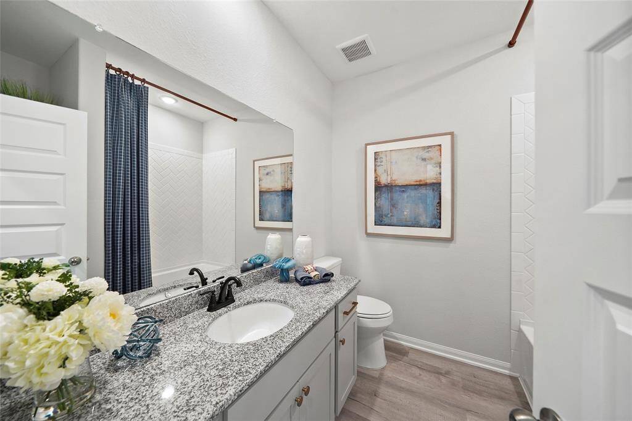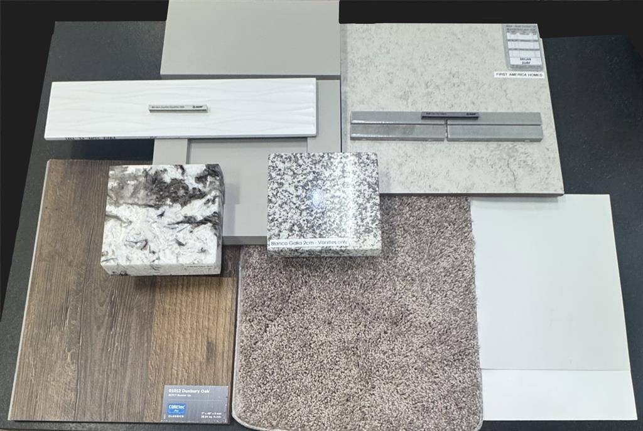701 Barton Place Drive, Houston, Texas 77327
$450,745
3 Beds
2 Full Baths
Single-Family
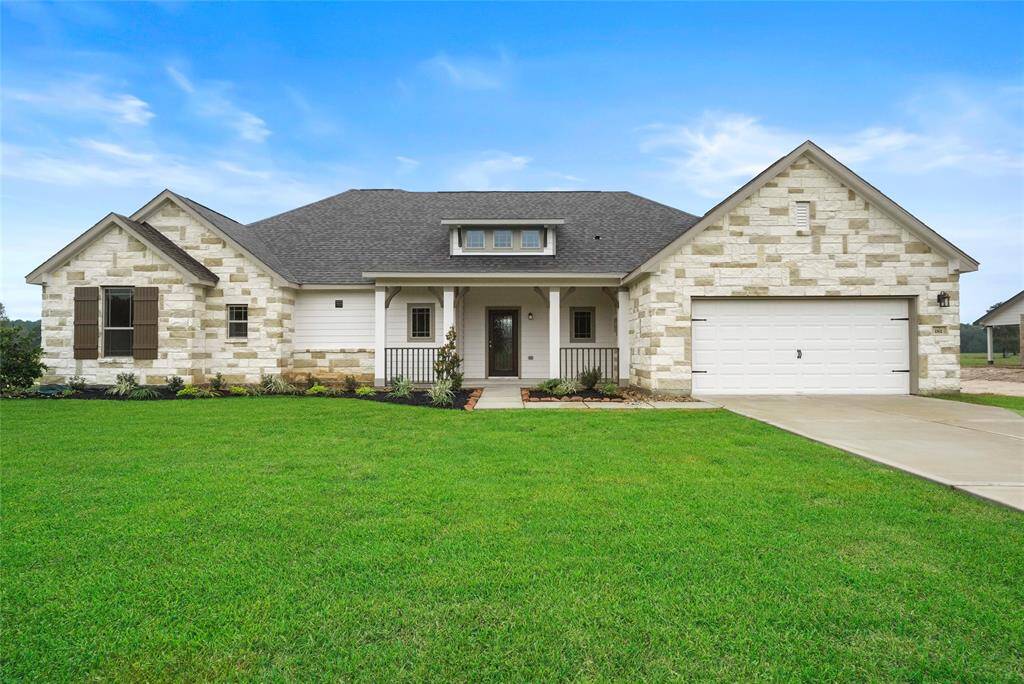

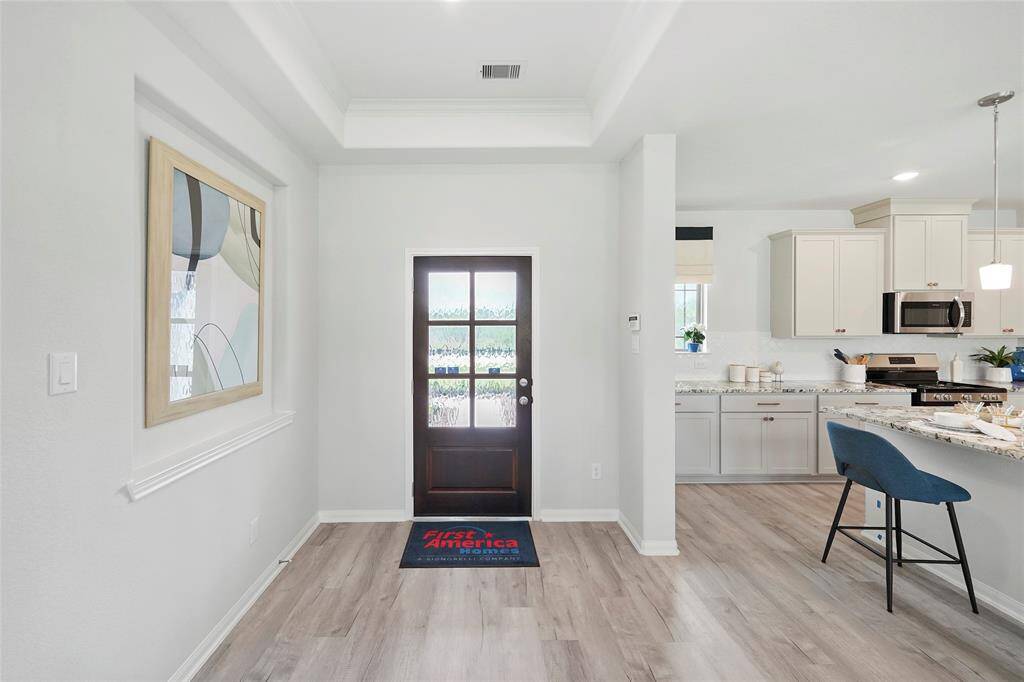
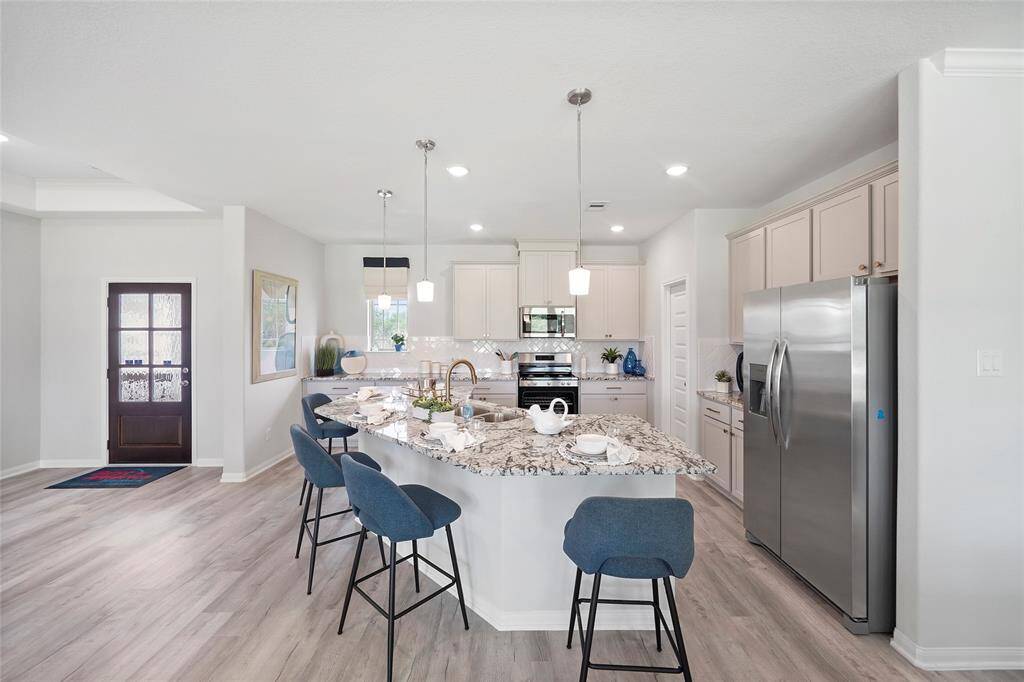
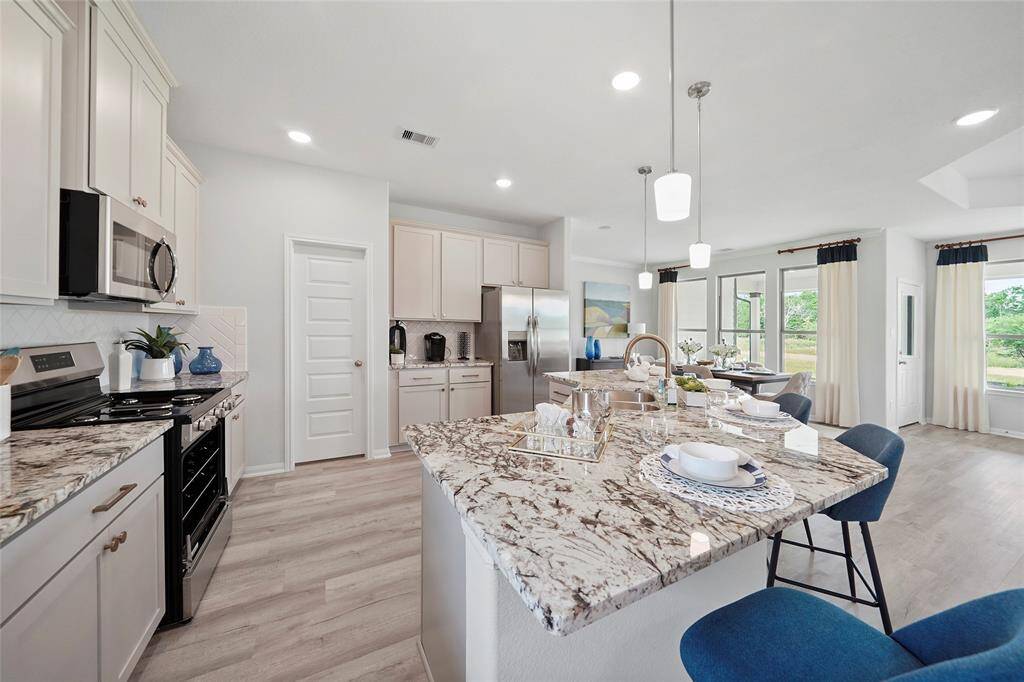
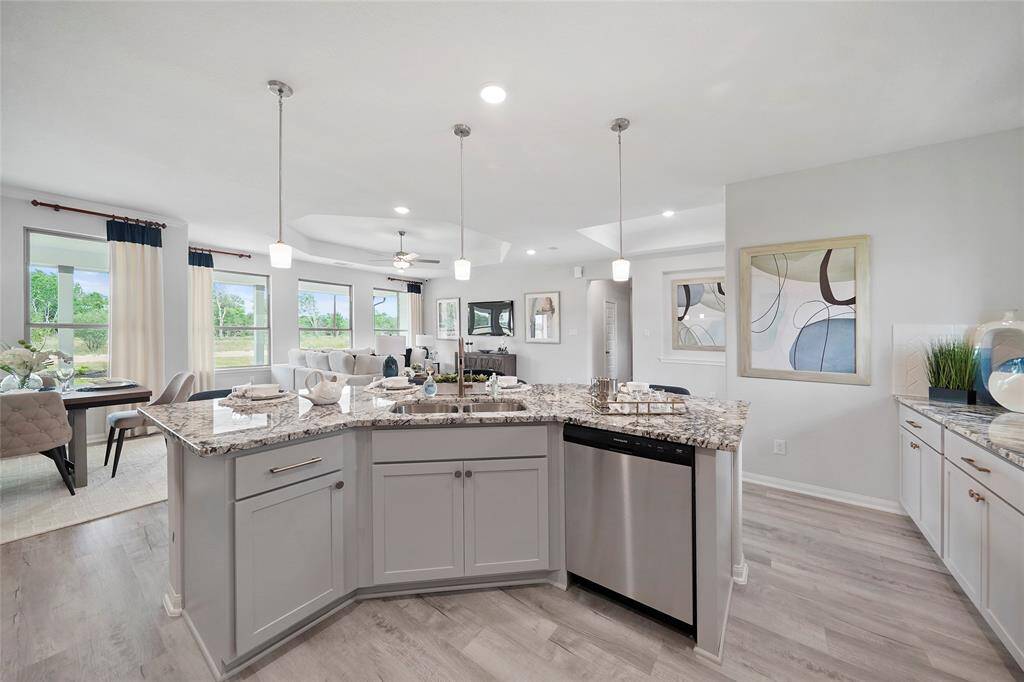
Request More Information
About 701 Barton Place Drive
This is our top-selling floorplan, The Madison, the ultimate single-story, three-bedroom design that is sure to impress. The family and kitchen/breakfast area take center stage, opening to the rear of the home and offering breathtaking views. This floorplan is crafted with custom architectural details, including tray ceilings, that add a touch of elegance and sophistication throughout the home.
The oversized primary closet provides ample space for your wardrobe, while the en-suite primary bathroom features his and hers separate vanities for added convenience.
Additionally, the large three-car garage allows for plenty of storage and parking for ATVs, boats, trailers, and more. With so many possibilities, this home is designed to amaze you and your guests with its seamless blend of indoor and outdoor living.
Highlights
701 Barton Place Drive
$450,745
Single-Family
2,153 Home Sq Ft
Houston 77327
3 Beds
2 Full Baths
48,787 Lot Sq Ft
General Description
Taxes & Fees
Tax ID
002421000176000
Tax Rate
1.4002%
Taxes w/o Exemption/Yr
Unknown
Maint Fee
Yes / $300 Annually
Room/Lot Size
1st Bed
14x16.8
3rd Bed
11x14
4th Bed
11x14
Interior Features
Fireplace
No
Floors
Carpet, Tile, Vinyl Plank
Heating
Propane
Cooling
Central Electric
Connections
Electric Dryer Connections, Washer Connections
Bedrooms
2 Bedrooms Down, Primary Bed - 1st Floor
Dishwasher
Yes
Range
Yes
Disposal
Yes
Microwave
Yes
Oven
Electric Oven, Single Oven
Energy Feature
Attic Fan, Attic Vents, Ceiling Fans, Digital Program Thermostat, Energy Star/CFL/LED Lights, High-Efficiency HVAC, HVAC>15 SEER, Insulated/Low-E windows, Insulation - Batt, Insulation - Blown Cellulose, Structural Insulated Panels
Interior
Crown Molding, Fire/Smoke Alarm, Formal Entry/Foyer, High Ceiling, Prewired for Alarm System
Loft
Maybe
Exterior Features
Foundation
Slab
Roof
Composition
Exterior Type
Brick, Cement Board, Stone, Wood
Water Sewer
Aerobic, Public Sewer, Public Water
Exterior
Covered Patio/Deck, Not Fenced, Side Yard
Private Pool
No
Area Pool
No
Lot Description
Cleared, Subdivision Lot
New Construction
Yes
Front Door
North
Listing Firm
Schools (TARKIN - 102 - Tarkington)
| Name | Grade | Great School Ranking |
|---|---|---|
| Tarkington Elem | Elementary | None of 10 |
| Tarkington Middle | Middle | 5 of 10 |
| Tarkington High | High | 2 of 10 |
School information is generated by the most current available data we have. However, as school boundary maps can change, and schools can get too crowded (whereby students zoned to a school may not be able to attend in a given year if they are not registered in time), you need to independently verify and confirm enrollment and all related information directly with the school.

