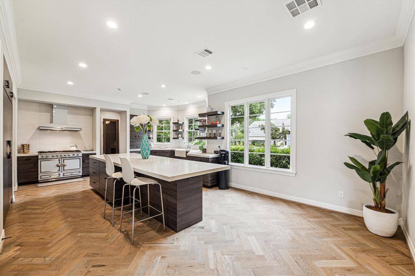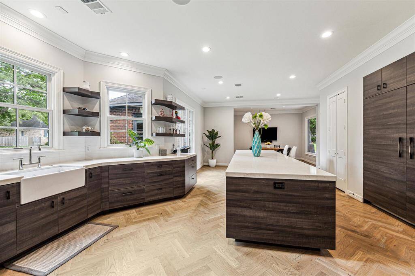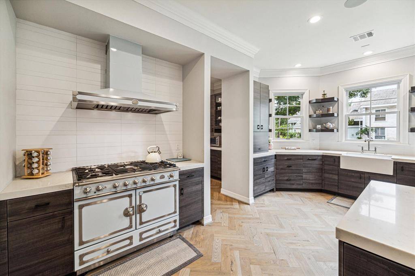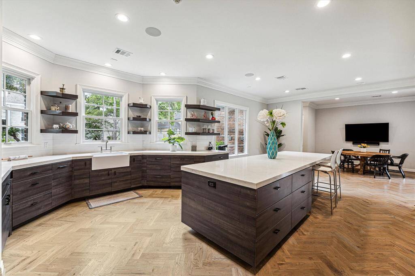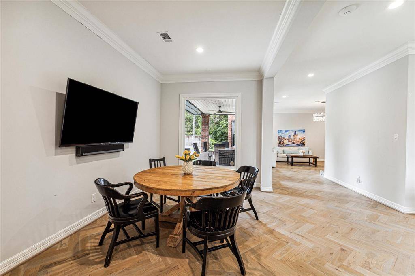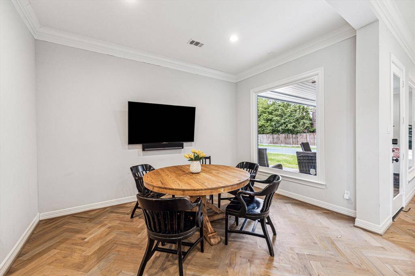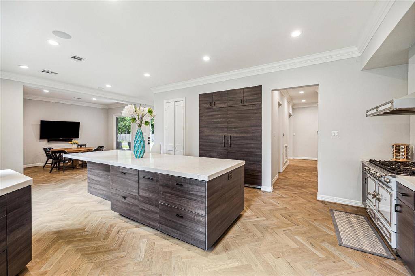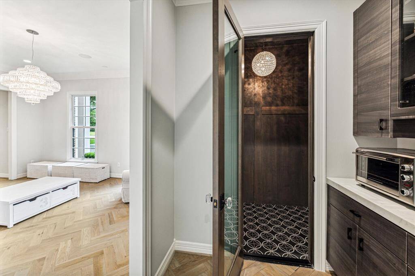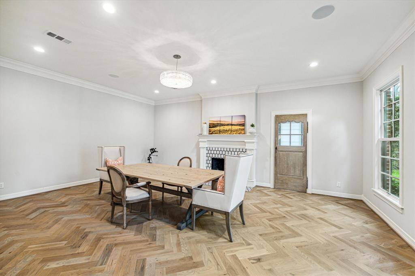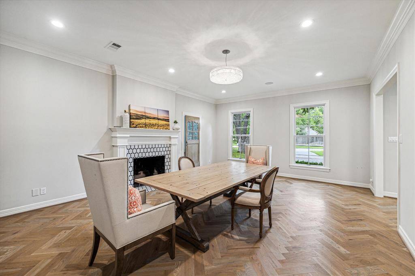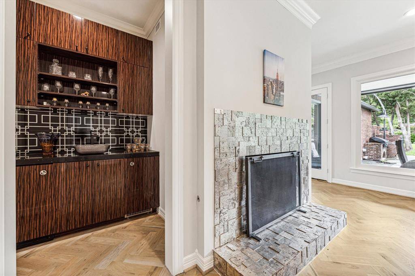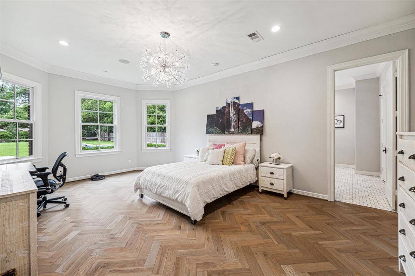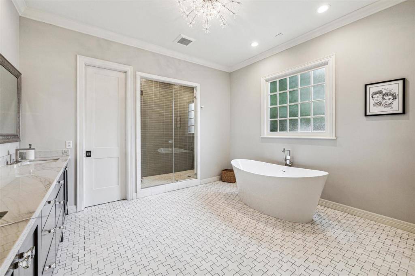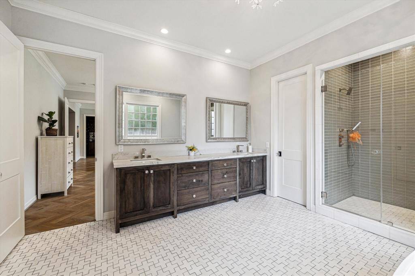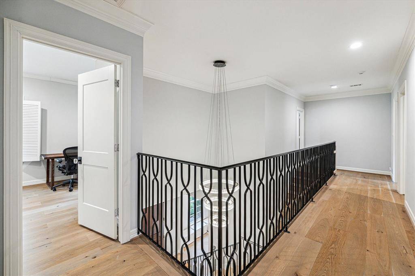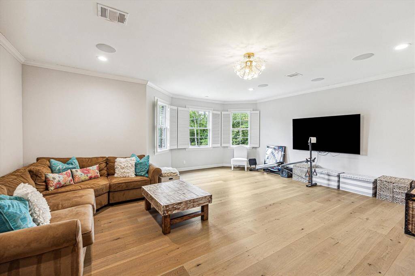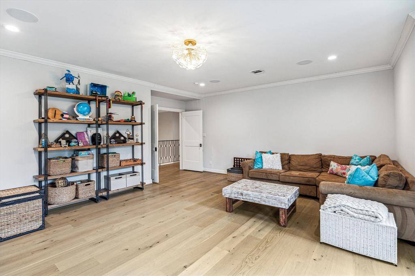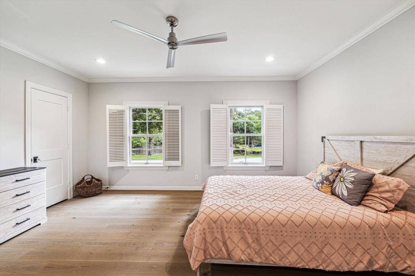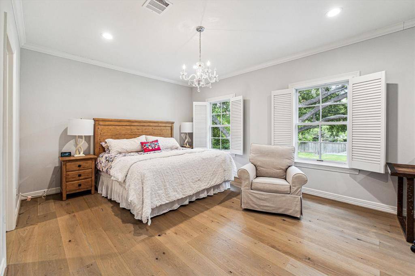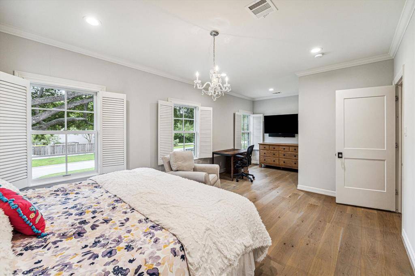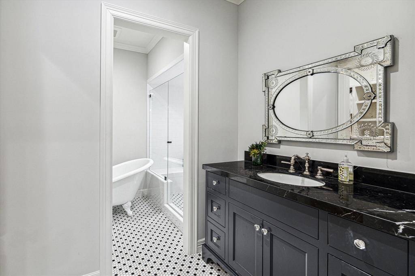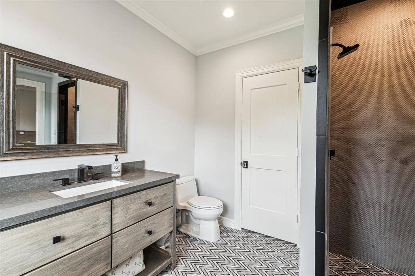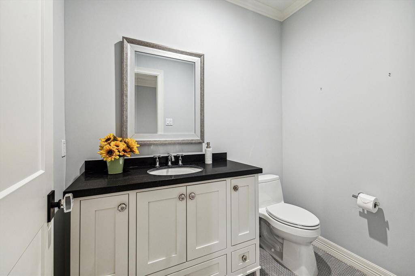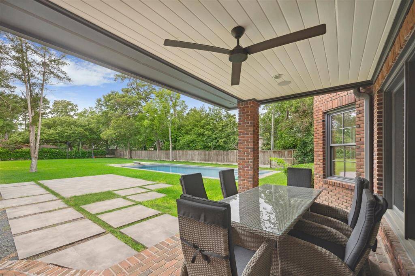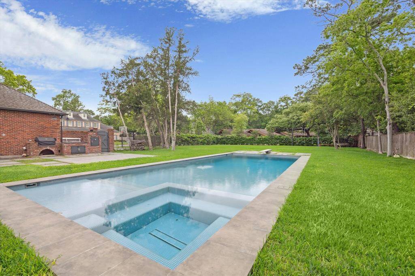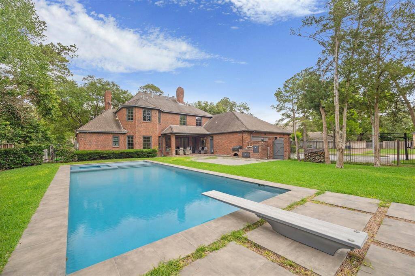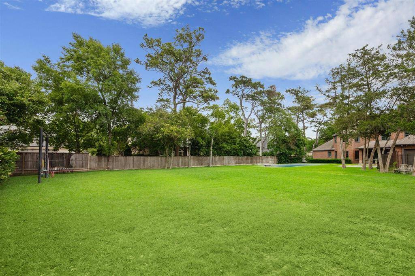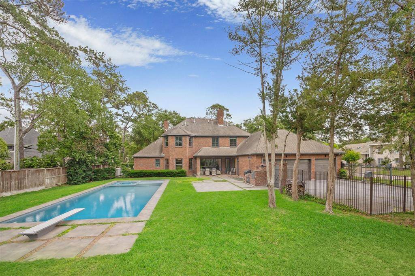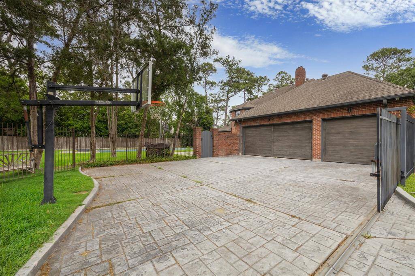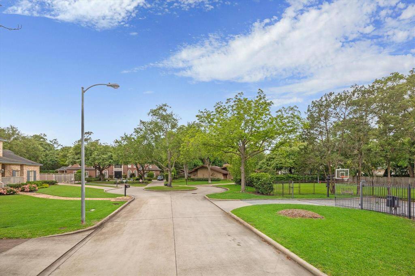705 Pifer Road, Houston, Texas 77024
$19,000
4 Beds
4 Full / 3 Half Baths
Country Homes/Acreage
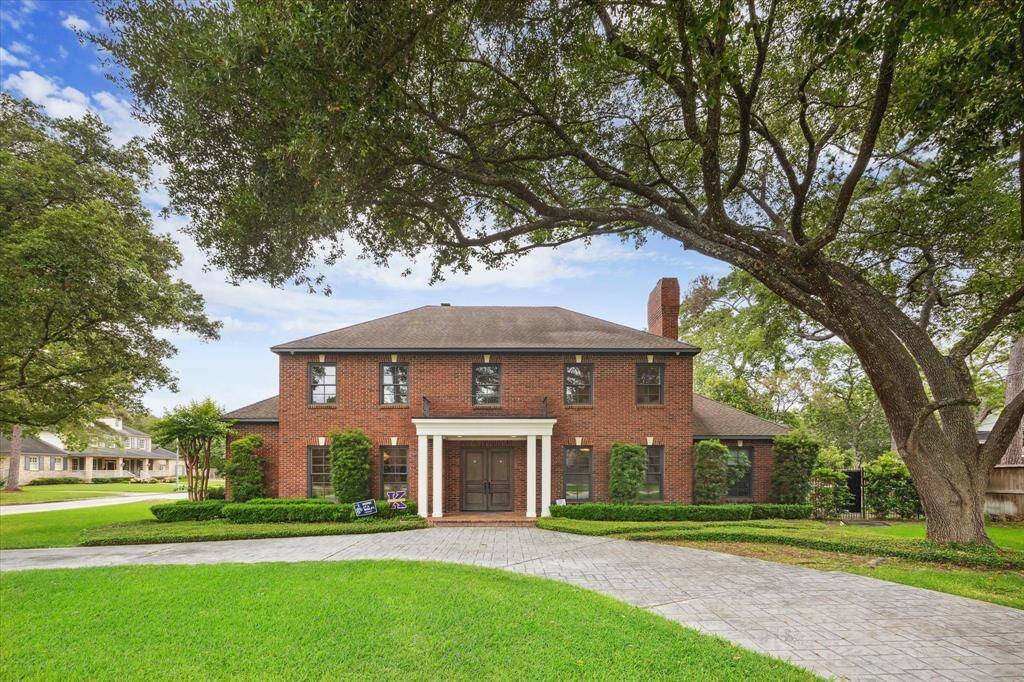

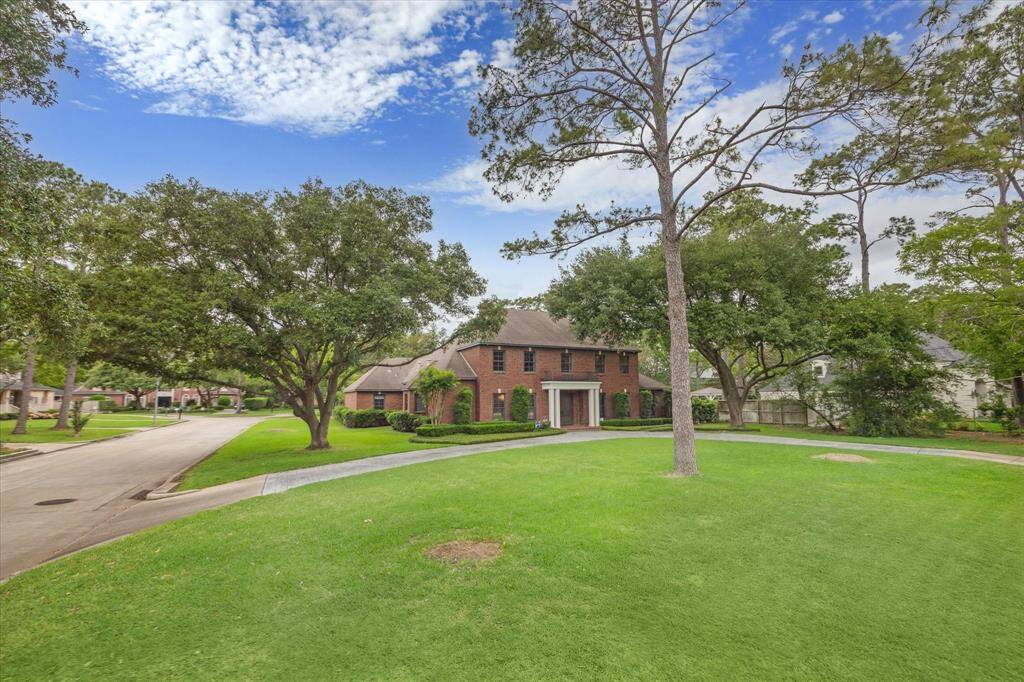
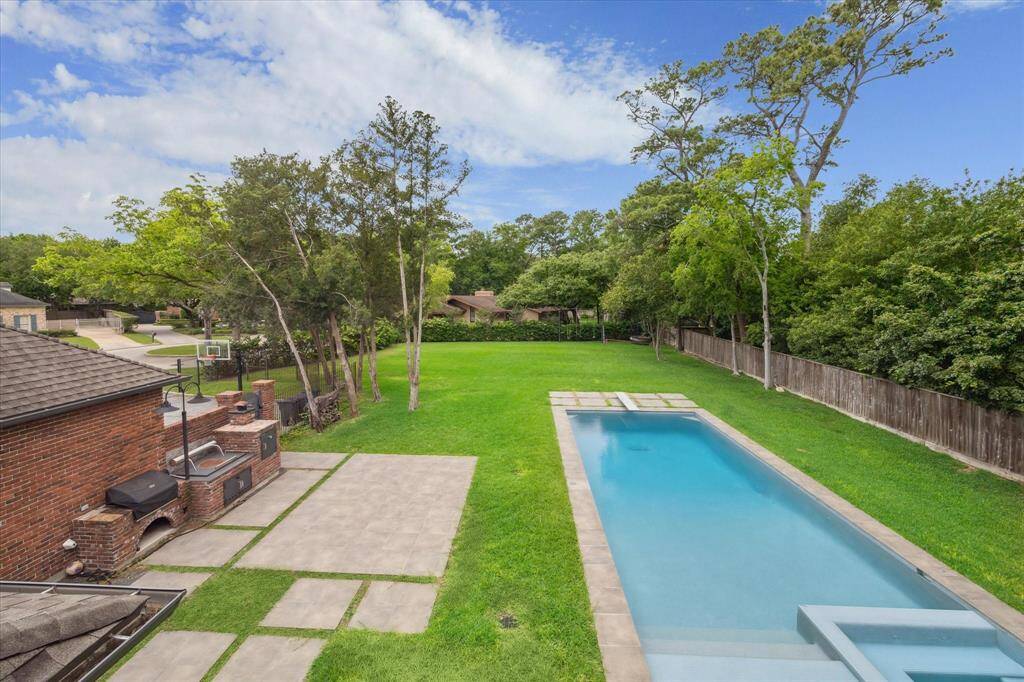
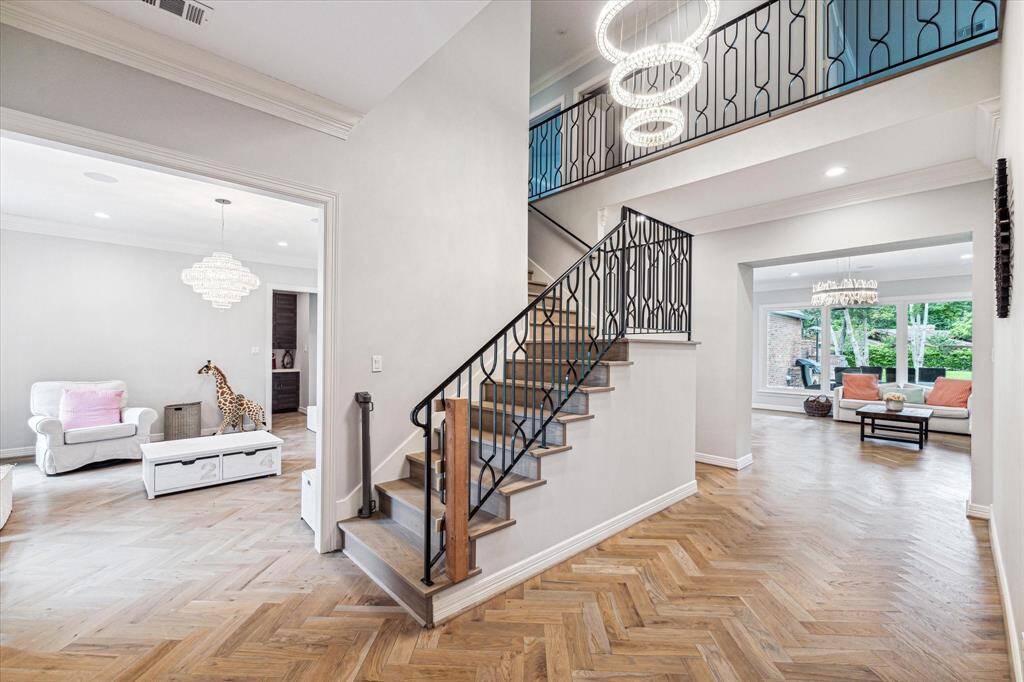
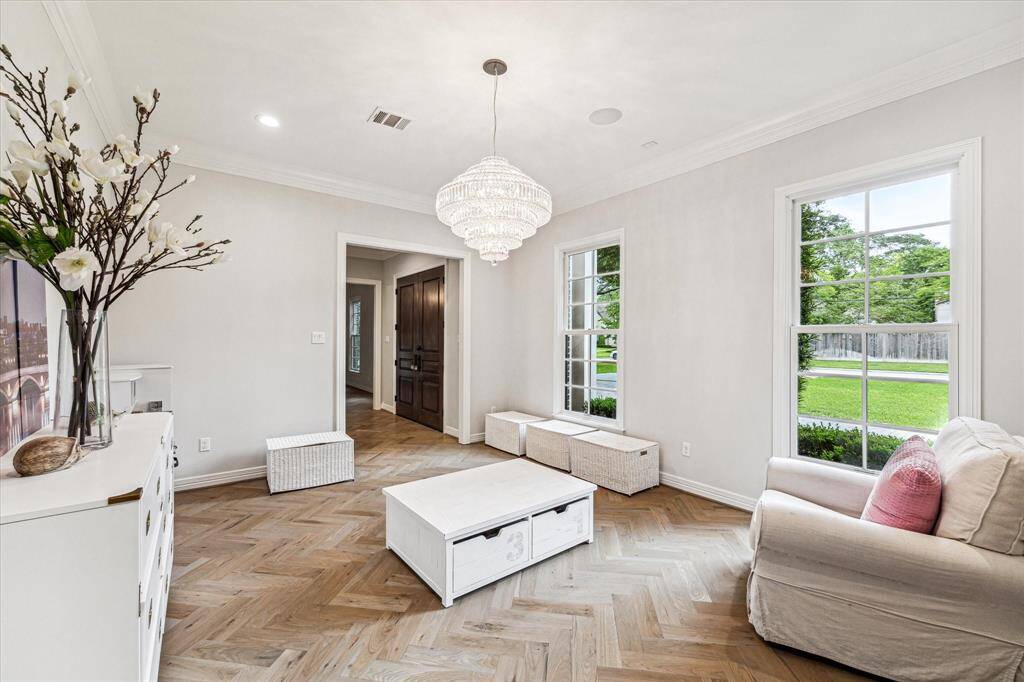
Request More Information
About 705 Pifer Road
Exceptional & Rare Opportunity to lease an exquisite home in Hunters Creek that was completely redone in 2018 (per seller) on a massive .37 acre corner location complete with pool, sprawling green space & full home generator. Home is outfitted with every detail desired- chefs kitchen with top tier paneled appliances, Le Cornue range, farmhouse sink, a grand eat-in island- all opening to the breakfast room & den. Additionally home is complete with wine room, private study, multiple living spaces, wet bar, walk-in pantry, & a sizable mudroom with washer/dryer. Primary suite located on the main level overlooking the lush backyard, bath with a picturesque freestanding tub + separate shower, private water closet and a substantial walk-in closet. On the second level, find a huge gameroom with half bath & all sizable en-suite secondary bedrooms with hardwoods. Outside find a outdoor kitchen with smoker & grill, enormous green meadow + an elongated, heated swimming pool + spa. NOT TO MISS!
Highlights
705 Pifer Road
$19,000
Country Homes/Acreage
5,306 Home Sq Ft
Houston 77024
4 Beds
4 Full / 3 Half Baths
32,195 Lot Sq Ft
General Description
Taxes & Fees
Tax ID
110-632-000-0002
Tax Rate
Unknown
Taxes w/o Exemption/Yr
Unknown
Maint Fee
No
Room/Lot Size
Living
23x17
Dining
17x13
Kitchen
25x14
1st Bed
22x14
Interior Features
Fireplace
2
Floors
Marble Floors, Stone, Wood
Countertop
Marble, Quartz
Heating
Central Gas
Cooling
Central Electric
Connections
Electric Dryer Connections, Gas Dryer Connections, Washer Connections
Bedrooms
1 Bedroom Up, Primary Bed - 1st Floor
Dishwasher
Yes
Range
Yes
Disposal
Yes
Microwave
Yes
Oven
Gas Oven
Energy Feature
Ceiling Fans, Digital Program Thermostat, High-Efficiency HVAC, HVAC>13 SEER, Insulated Doors, Insulated/Low-E windows, Other Energy Features, Radiant Attic Barrier
Interior
Alarm System - Owned, Crown Molding, Dry Bar, Dryer Included, Elevator, Fire/Smoke Alarm, Formal Entry/Foyer, High Ceiling, Prewired for Alarm System, Private Elevator, Refrigerator Included, Spa/Hot Tub, Steel Beams, Washer Included, Wet Bar, Window Coverings, Wired for Sound
Loft
Maybe
Exterior Features
Water Sewer
Public Sewer, Public Water
Exterior
Back Yard, Back Yard Fenced, Balcony/Terrace, Exterior Gas Connection, Fenced, Fully Fenced, Play Area, Private Driveway, Spa, Spa/Hot Tub, Sprinkler System, Trash Pick Up, Workshop
Private Pool
Yes
Area Pool
No
Access
Automatic Gate, Driveway Gate
Lot Description
Corner, Cul-De-Sac, Subdivision Lot, Wooded
New Construction
No
Front Door
East
Listing Firm
Schools (SPRINB - 49 - Spring Branch)
| Name | Grade | Great School Ranking |
|---|---|---|
| Hunters Creek Elem | Elementary | 9 of 10 |
| Spring Branch Middle | Middle | 6 of 10 |
| Memorial High | High | 8 of 10 |
School information is generated by the most current available data we have. However, as school boundary maps can change, and schools can get too crowded (whereby students zoned to a school may not be able to attend in a given year if they are not registered in time), you need to independently verify and confirm enrollment and all related information directly with the school.


