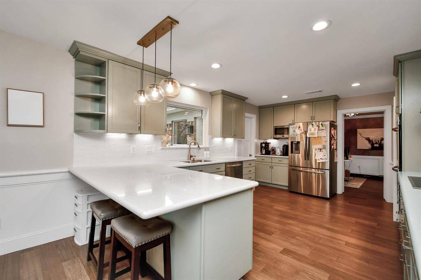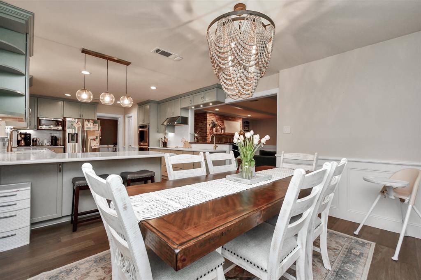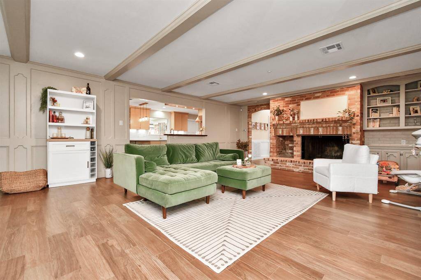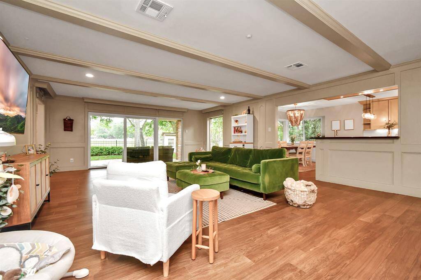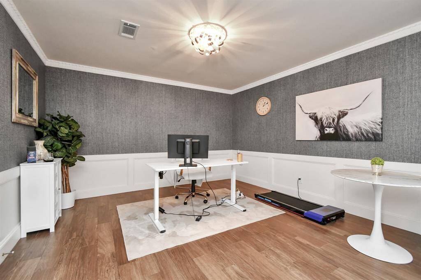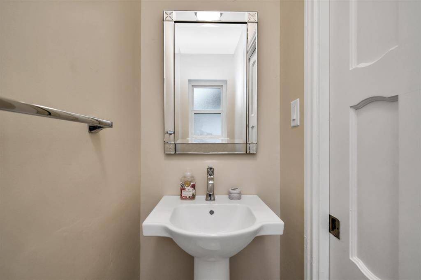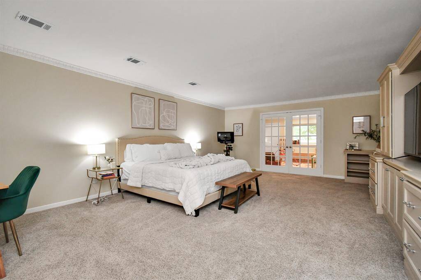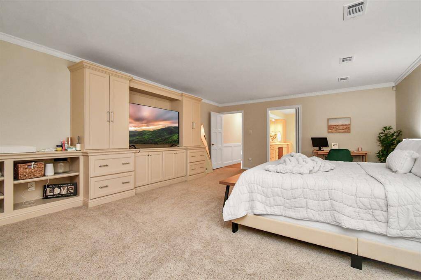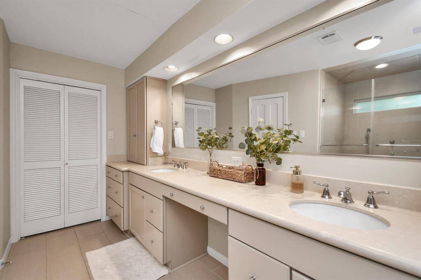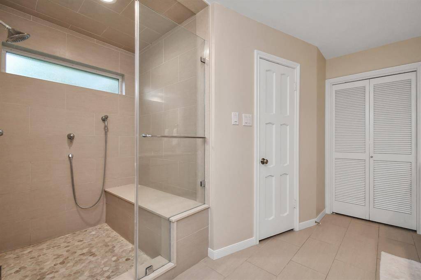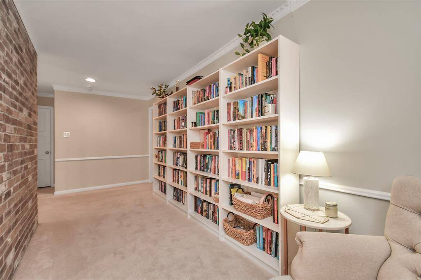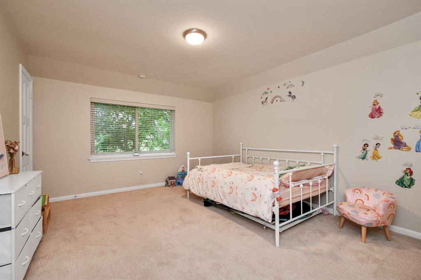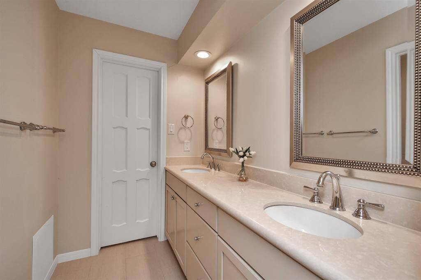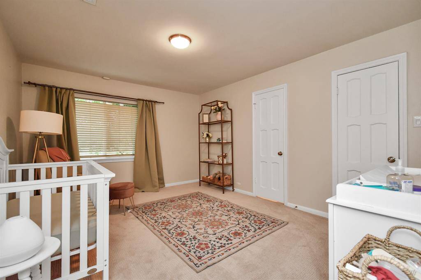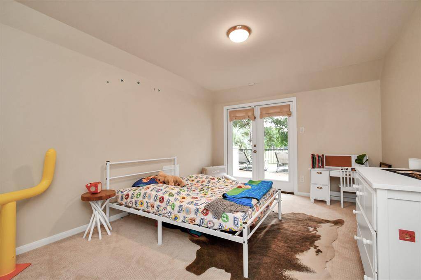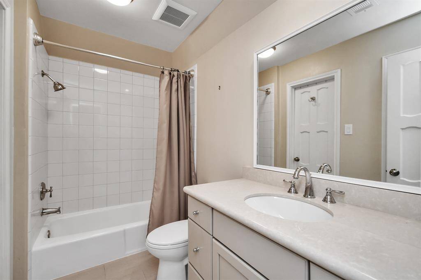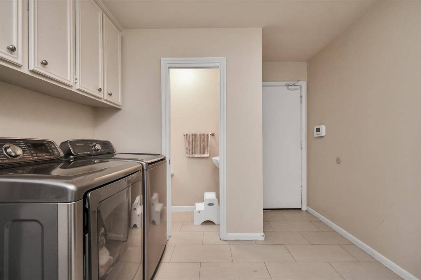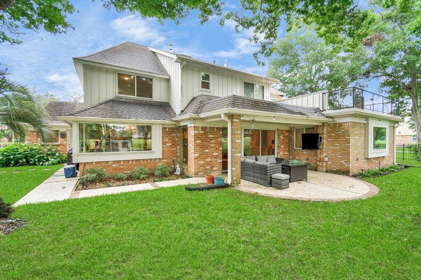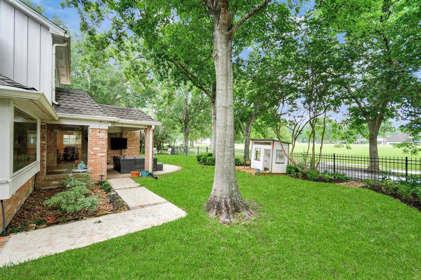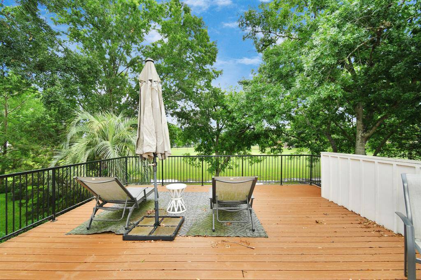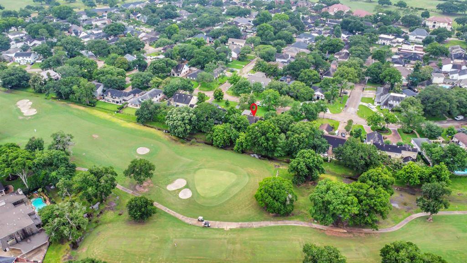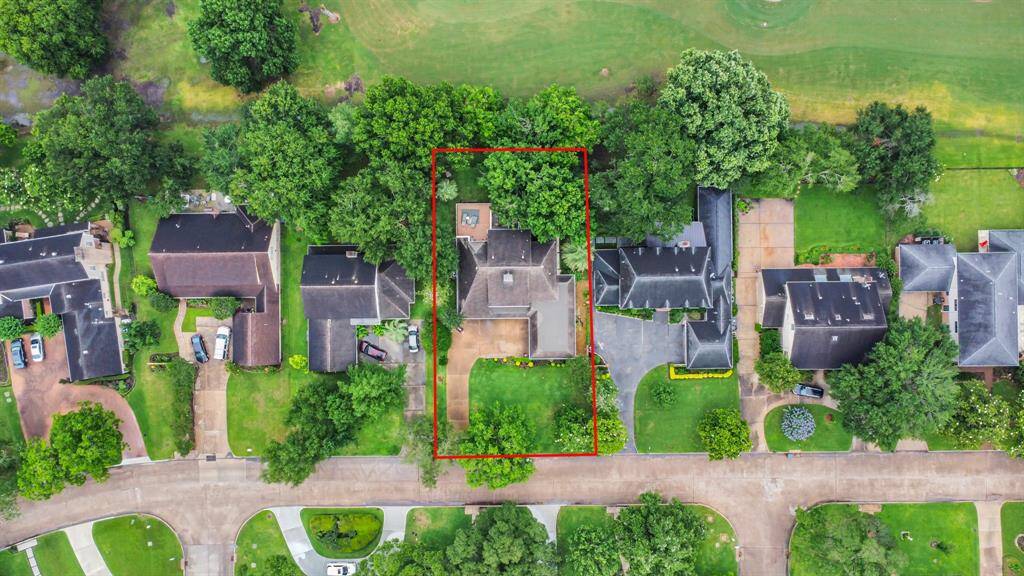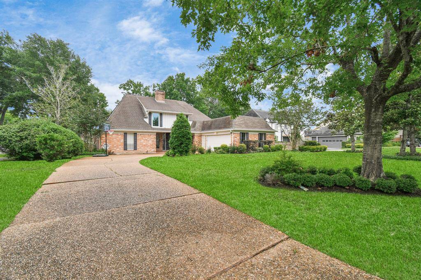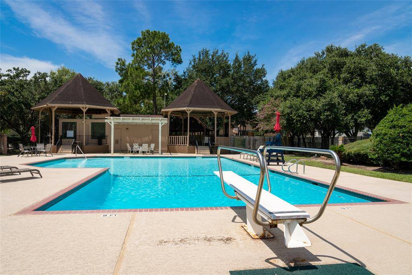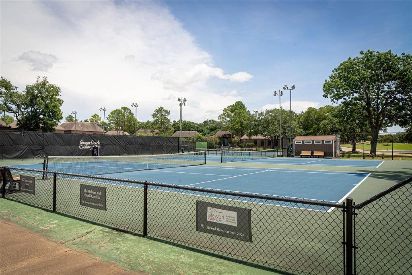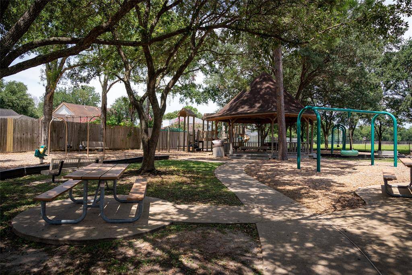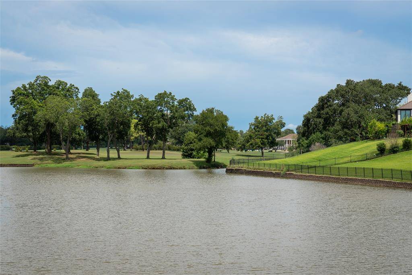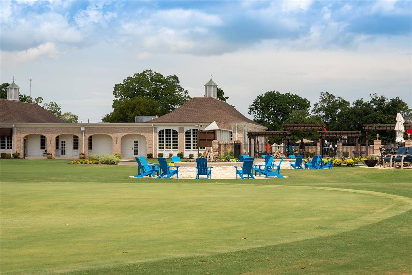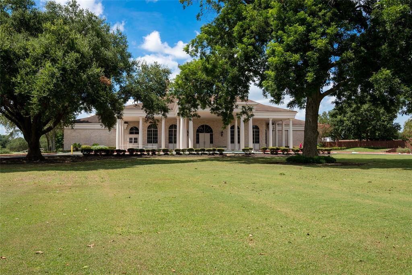707 Chevy Chase Circle, Houston, Texas 77478
$775,000
4 Beds
3 Full / 1 Half Baths
Single-Family
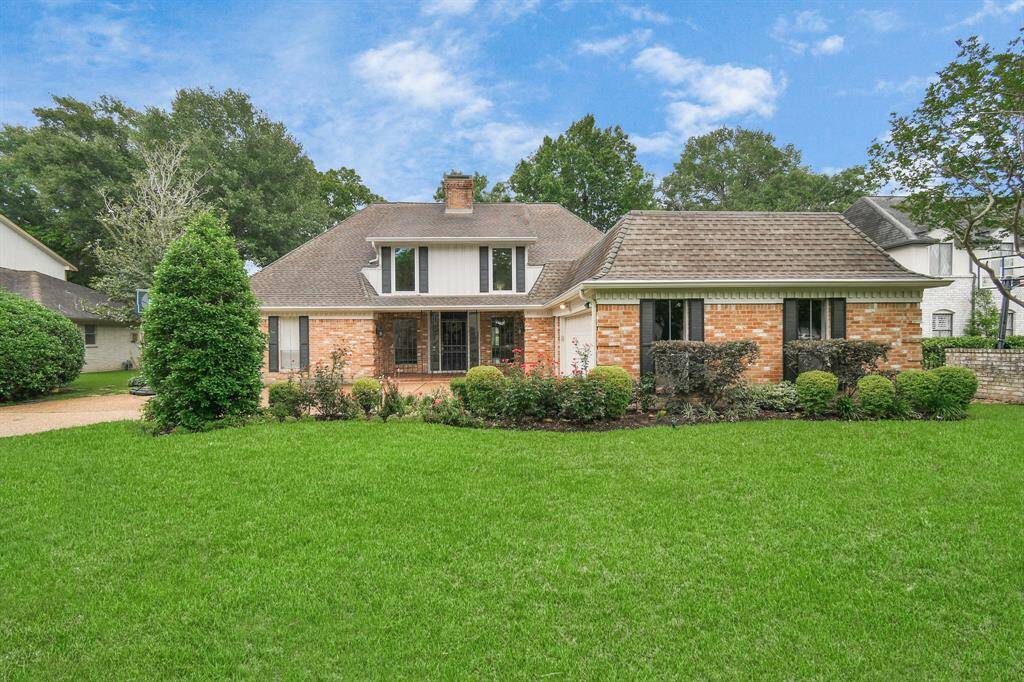


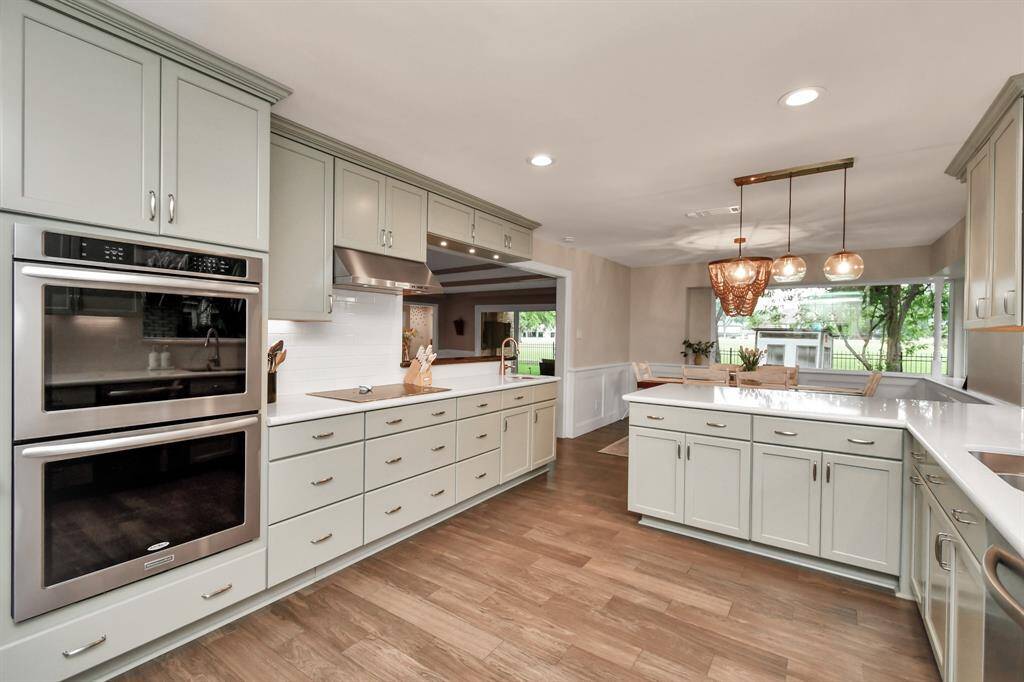
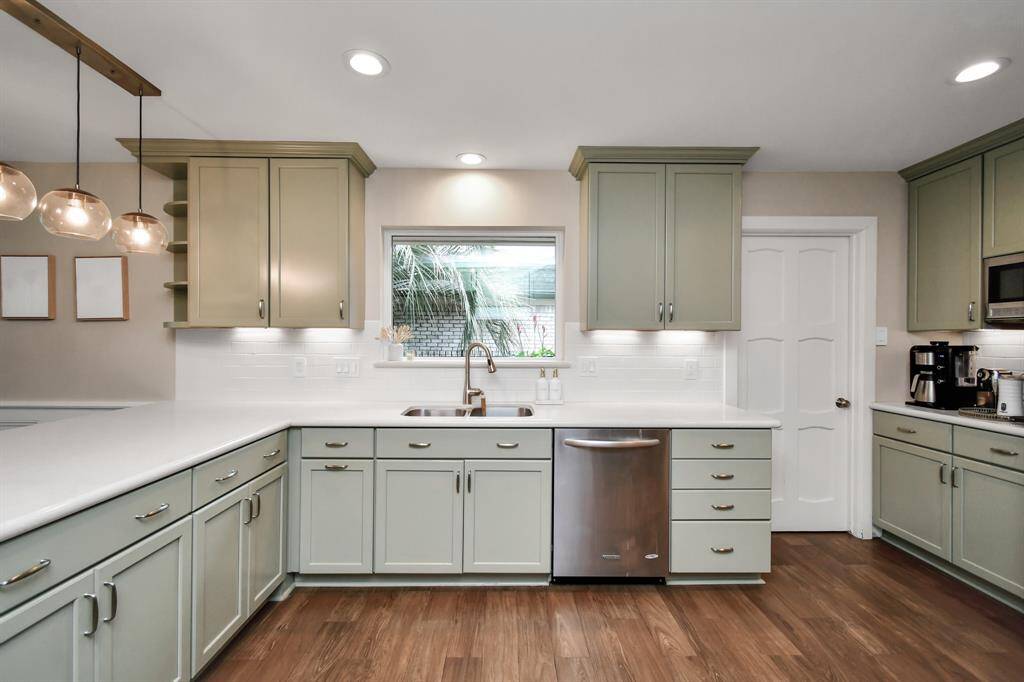
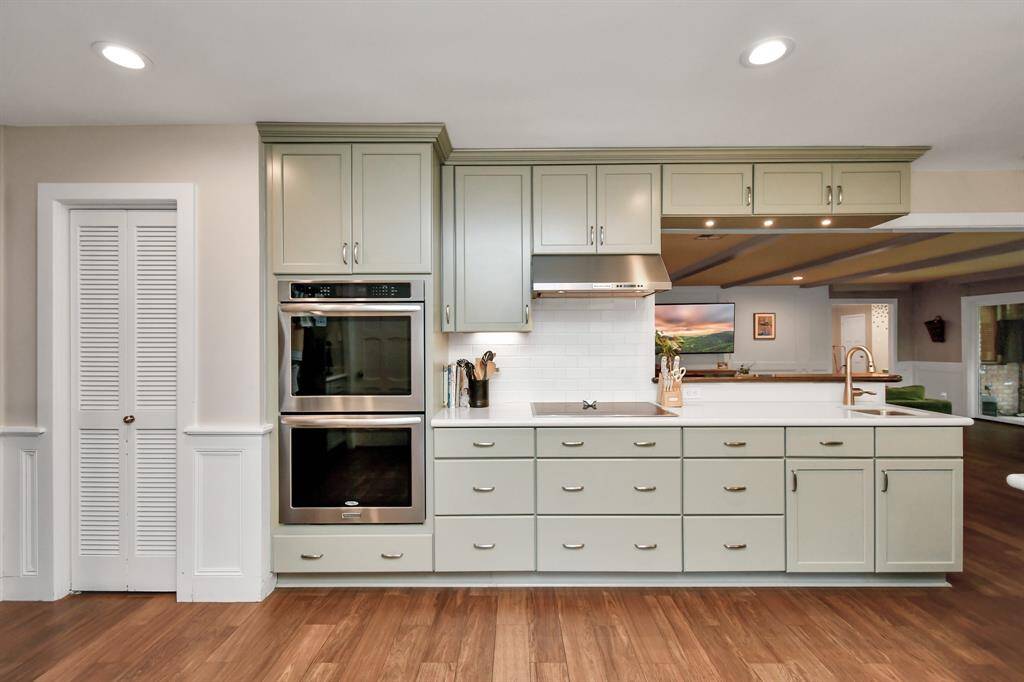
Request More Information
About 707 Chevy Chase Circle
The wait is over! Golden opportunity to own a gorgeous, updated, move-in ready home in Sugar Creek. Stunning golf course-facing estate converges timeless design, generous storage & prime location. Showcasing hints of French architecture, this luxe property features elegant mouldings, grand two-story entry, cedar closet & custom built cabinets. Overlooking the lush golf course, owner recently added a light-filled flex room off of primary - ideal for office, home gym, nursery etc. HUGE owner’s retreat w/site-built cabinets along one wall, separate closets, updated glass shower. Spectacular kitchen opens to large living w/access to covered back patio, oversized windows fill the home w/natural light. Spacous laundry w/sink & powder bath, tons of storage, oversized garage, roof top terrace, pool-sized yard, loaded w/updates. Originally the "street of dreams," where builder models took form, this is still one of the most coveted addresses in the neighborhood, especially around the holidays.
Highlights
707 Chevy Chase Circle
$775,000
Single-Family
3,811 Home Sq Ft
Houston 77478
4 Beds
3 Full / 1 Half Baths
11,200 Lot Sq Ft
General Description
Taxes & Fees
Tax ID
7550010081500907
Tax Rate
Unknown
Taxes w/o Exemption/Yr
Unknown
Maint Fee
Yes / $574 Annually
Maintenance Includes
Courtesy Patrol, Recreational Facilities
Room/Lot Size
Living
30x19
Dining
13x13
Kitchen
16x12
Breakfast
12x11
1st Bed
23x16
2nd Bed
15x11
3rd Bed
14x12
4th Bed
15x12
Interior Features
Fireplace
1
Floors
Carpet, Tile, Vinyl Plank
Countertop
Silestone
Heating
Central Gas, Zoned
Cooling
Central Electric, Zoned
Connections
Electric Dryer Connections, Gas Dryer Connections, Washer Connections
Bedrooms
1 Bedroom Up, Primary Bed - 1st Floor
Dishwasher
Yes
Range
Yes
Disposal
Yes
Microwave
Yes
Oven
Double Oven, Electric Oven
Energy Feature
Ceiling Fans, Digital Program Thermostat, High-Efficiency HVAC, Insulated/Low-E windows
Interior
Alarm System - Owned, Balcony, Crown Molding, Dryer Included, Fire/Smoke Alarm, Formal Entry/Foyer, Refrigerator Included, Steel Beams, Washer Included, Window Coverings
Loft
Maybe
Exterior Features
Foundation
Slab
Roof
Composition
Exterior Type
Brick, Wood
Water Sewer
Public Sewer, Public Water
Exterior
Back Green Space, Back Yard, Back Yard Fenced, Balcony, Covered Patio/Deck, Greenhouse, Rooftop Deck, Sprinkler System, Subdivision Tennis Court
Private Pool
No
Area Pool
Yes
Lot Description
In Golf Course Community, On Golf Course, Wooded
New Construction
No
Front Door
South
Listing Firm
Schools (FORTBE - 19 - Fort Bend)
| Name | Grade | Great School Ranking |
|---|---|---|
| Dulles Elem | Elementary | 3 of 10 |
| Dulles Middle | Middle | 7 of 10 |
| Dulles High | High | 6 of 10 |
School information is generated by the most current available data we have. However, as school boundary maps can change, and schools can get too crowded (whereby students zoned to a school may not be able to attend in a given year if they are not registered in time), you need to independently verify and confirm enrollment and all related information directly with the school.

