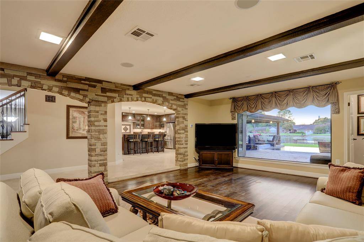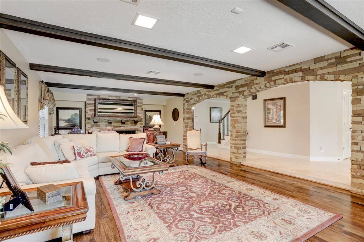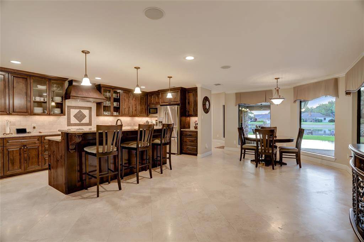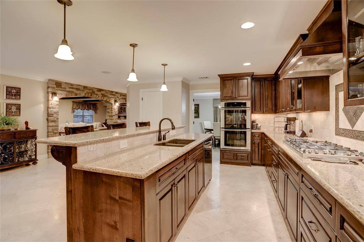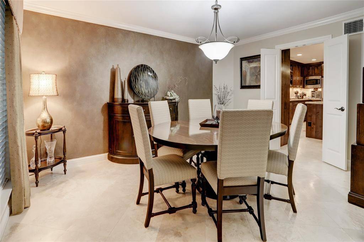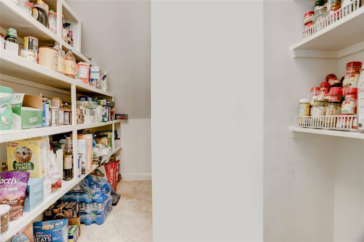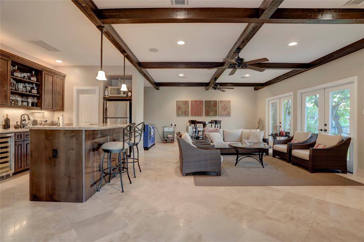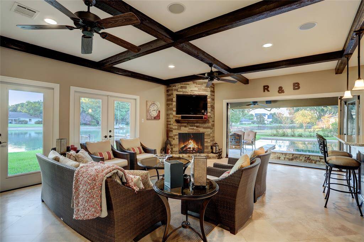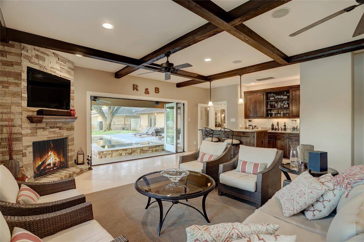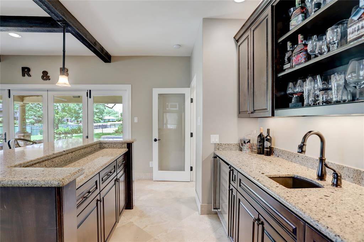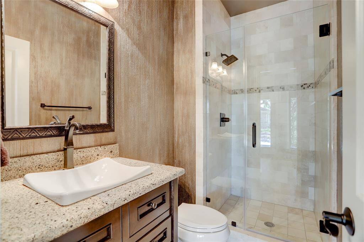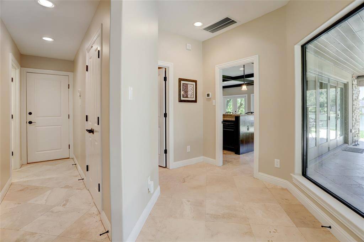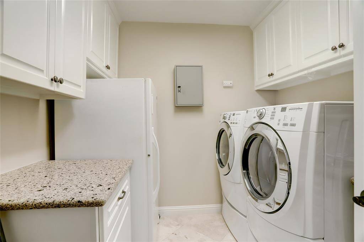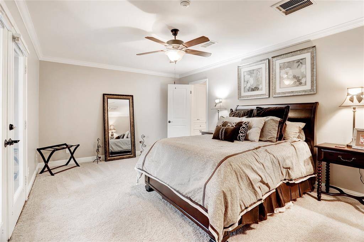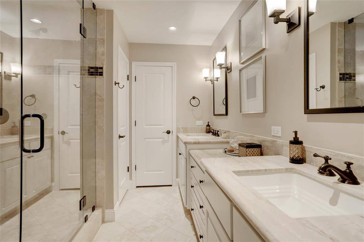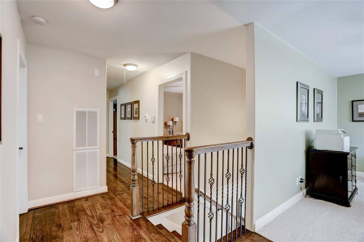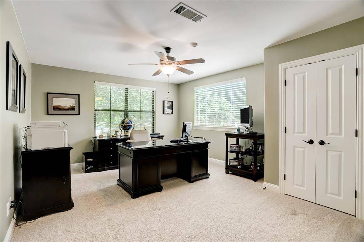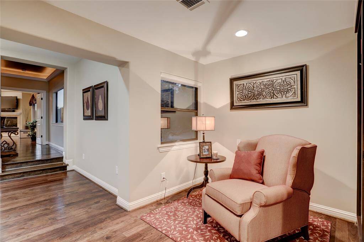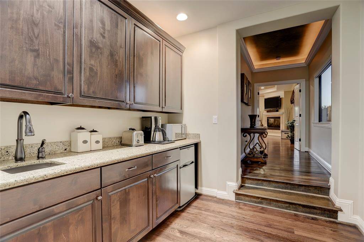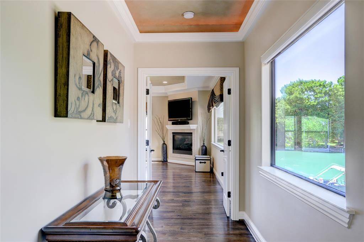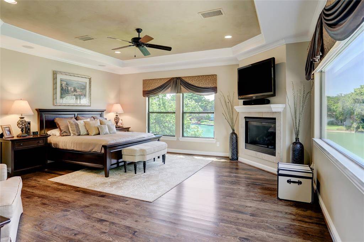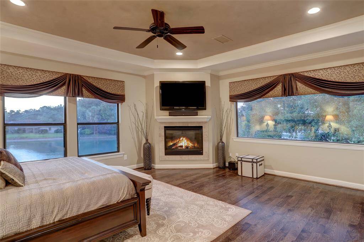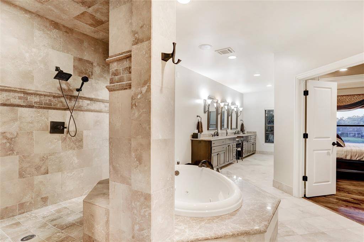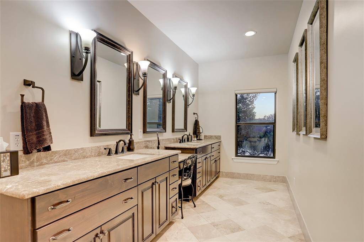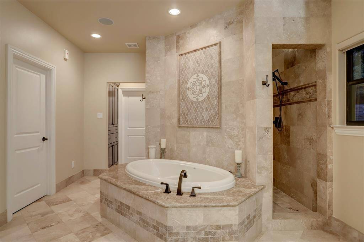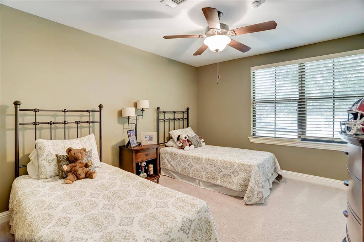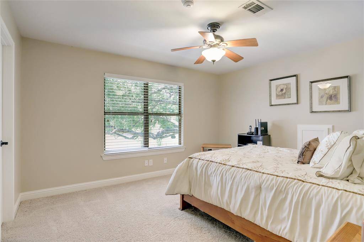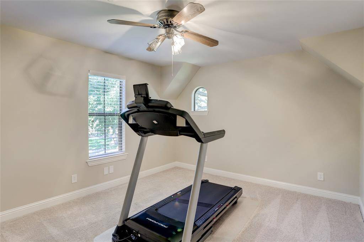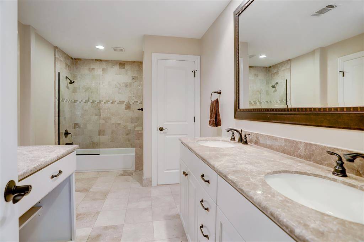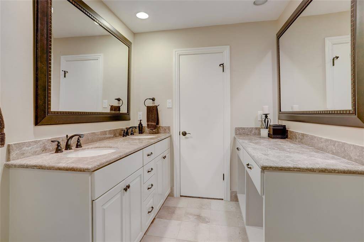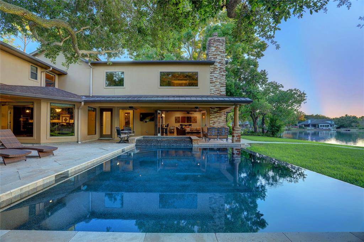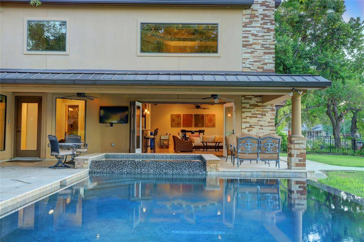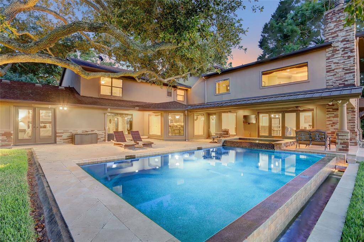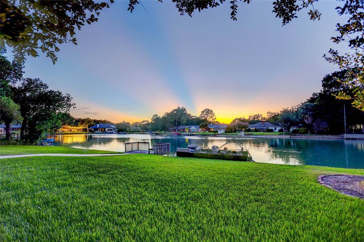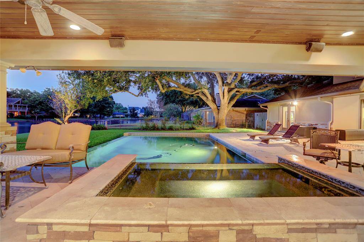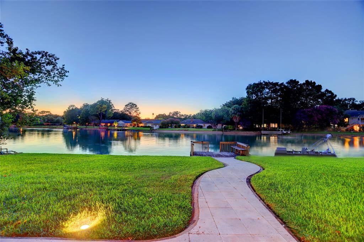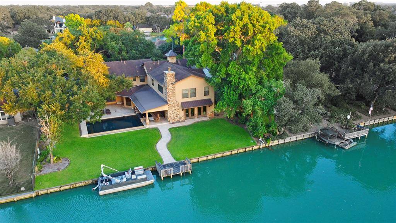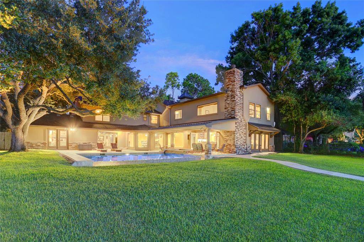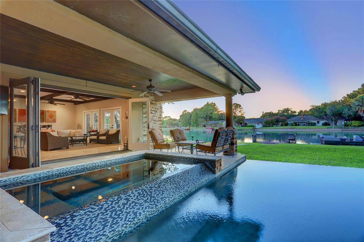707 Salerno Street, Houston, Texas 77478
$1,830,000
5 Beds
4 Full Baths
Single-Family
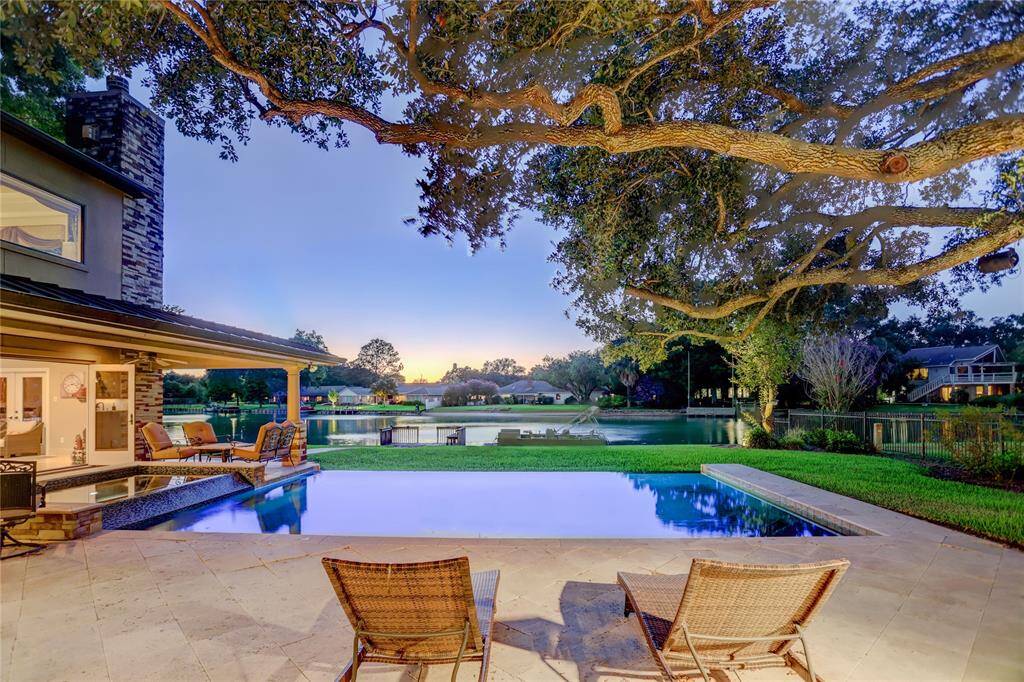

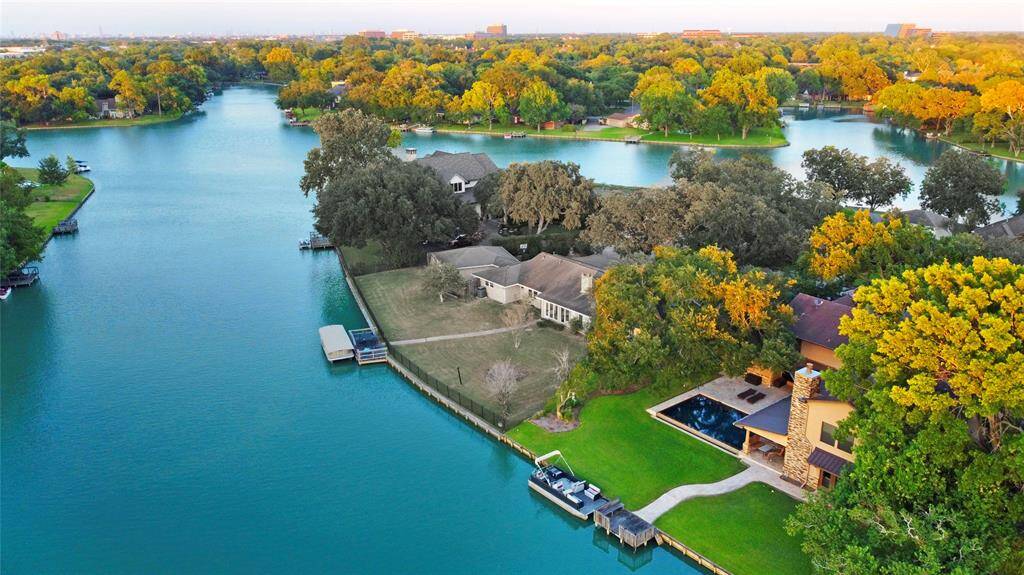
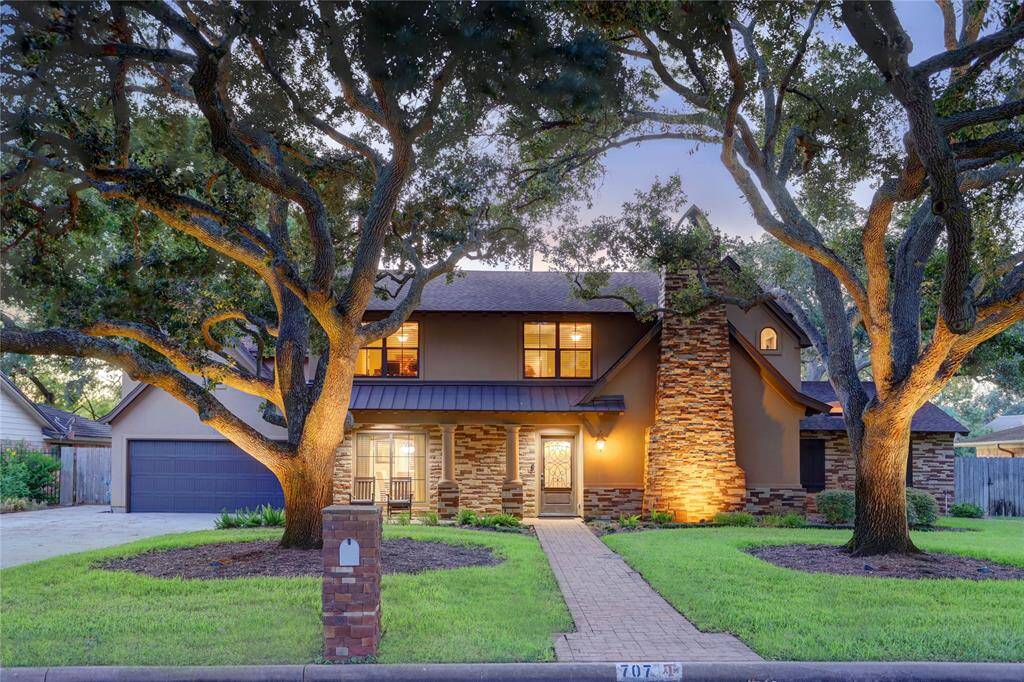
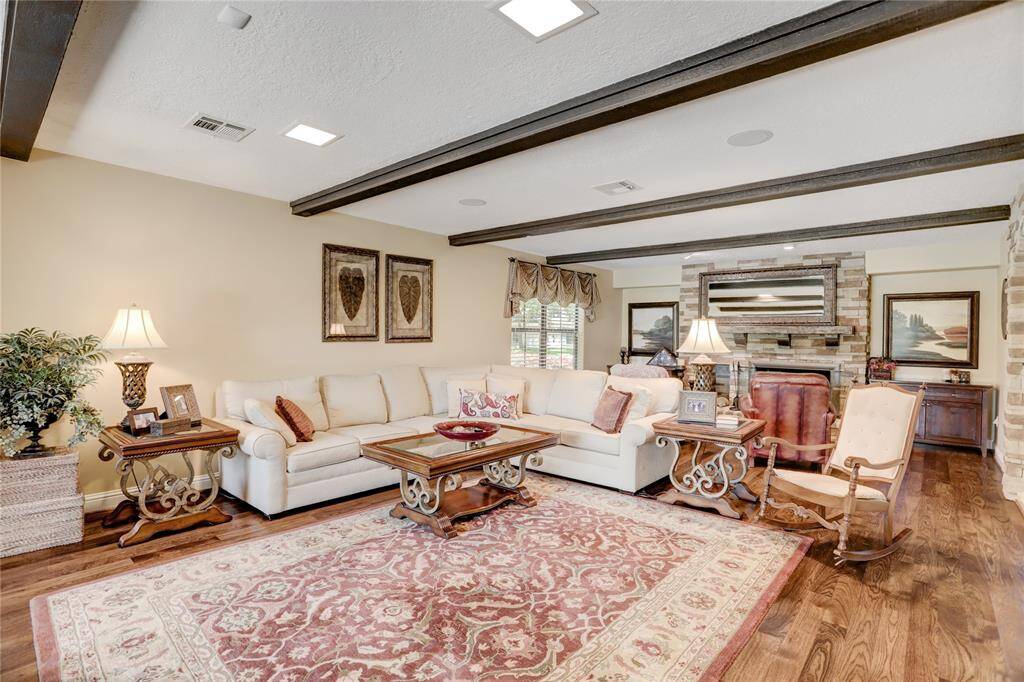
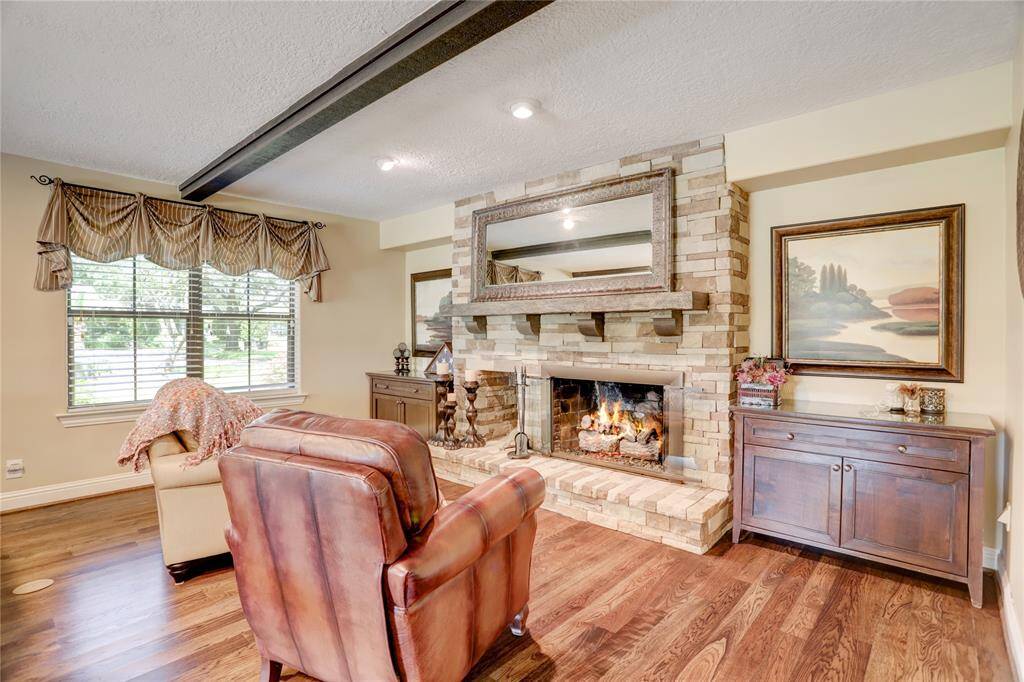
Request More Information
About 707 Salerno Street
This beautifully remodeled home has it all, including a stunning infinity pool & spa on a prime Venetian Estates lot. The 5-bedroom home features two owners' suites: a lovely, secluded suite downstairs and an expansive primary-bedroom wing upstairs, including a library, coffee bar, huge closets, and phenomenal views across Lake Venice. The first floor family/entertaining room features a full wet bar & a wall of folding doors that open to the terrace and spa. The room includes a fireplace and a dehumidifier, blending the indoors and outdoors for year-round enjoyment. Chef's kitchen has a six-burner gas range, dual convection ovens, and quartz counters. The three-car garage includes a wash basin, work area, and climate-controlled pet room with outdoor access. The home is a true retreat, with three gas fireplaces, gorgeous mature oak trees, a wide, private lake view, and location on a prized, quiet culdesac street. The property belies its proximity to the best of Houston and Sugar Land!
Highlights
707 Salerno Street
$1,830,000
Single-Family
5,272 Home Sq Ft
Houston 77478
5 Beds
4 Full Baths
14,985 Lot Sq Ft
General Description
Taxes & Fees
Tax ID
8500040001300907
Tax Rate
1.7781%
Taxes w/o Exemption/Yr
$21,548 / 2023
Maint Fee
Yes / $800 Annually
Maintenance Includes
Grounds, Other
Room/Lot Size
Living
17 x 33
Dining
13 x 16
Kitchen
22 x 25
1st Bed
18 x 13
2nd Bed
20 x 22
3rd Bed
13 x 12
4th Bed
11 x 15
5th Bed
11 x 11
Interior Features
Fireplace
3
Floors
Carpet, Tile, Wood
Countertop
Granite
Heating
Central Electric, Central Gas
Cooling
Central Electric, Central Gas
Connections
Electric Dryer Connections, Gas Dryer Connections, Washer Connections
Bedrooms
1 Bedroom Up, 2 Primary Bedrooms, Primary Bed - 1st Floor, Primary Bed - 2nd Floor
Dishwasher
Yes
Range
Yes
Disposal
Yes
Microwave
Yes
Oven
Convection Oven, Double Oven, Electric Oven
Interior
Spa/Hot Tub, Wet Bar, Window Coverings
Loft
Maybe
Exterior Features
Foundation
Slab
Roof
Composition, Other
Exterior Type
Stone, Stucco
Water Sewer
Public Sewer, Public Water
Private Pool
Yes
Area Pool
Maybe
Lot Description
Subdivision Lot, Waterfront, Wooded
New Construction
No
Front Door
Southeast
Listing Firm
Schools (FORTBE - 19 - Fort Bend)
| Name | Grade | Great School Ranking |
|---|---|---|
| Highlands Elem | Elementary | 8 of 10 |
| Dulles Middle | Middle | 7 of 10 |
| Dulles High | High | 7 of 10 |
School information is generated by the most current available data we have. However, as school boundary maps can change, and schools can get too crowded (whereby students zoned to a school may not be able to attend in a given year if they are not registered in time), you need to independently verify and confirm enrollment and all related information directly with the school.

