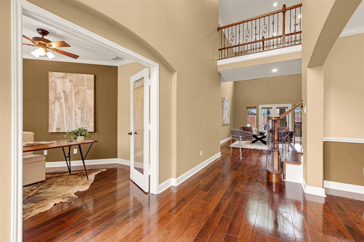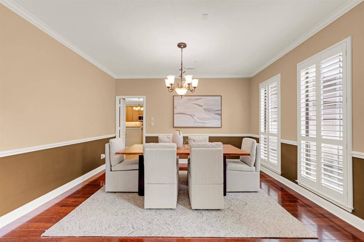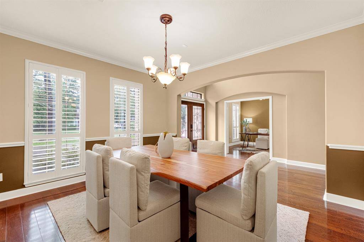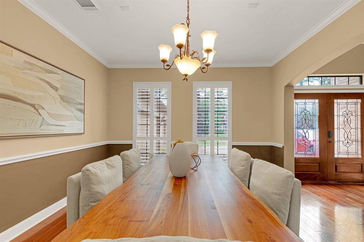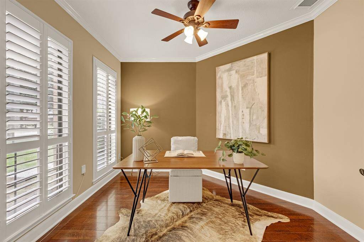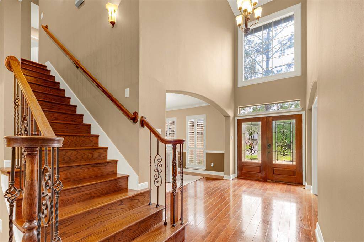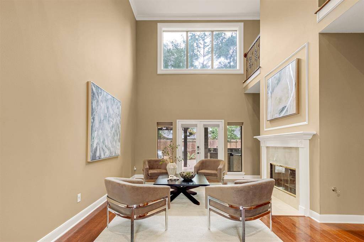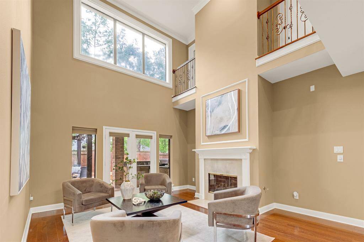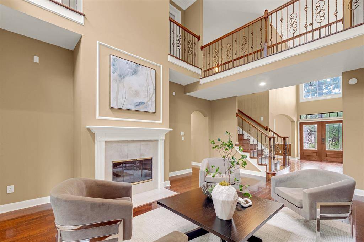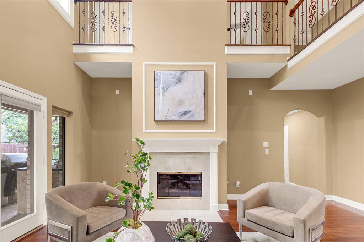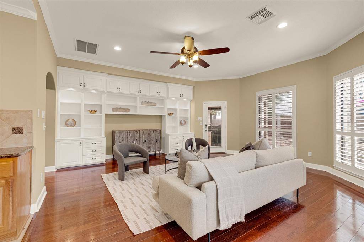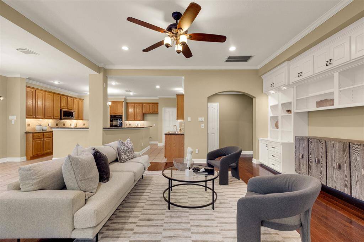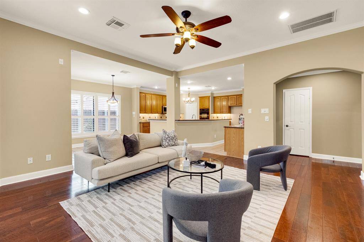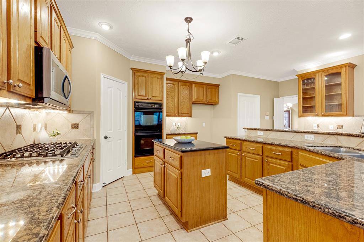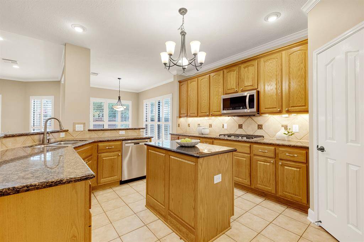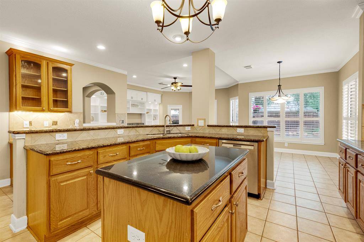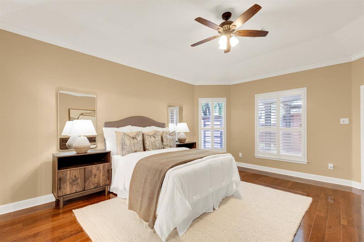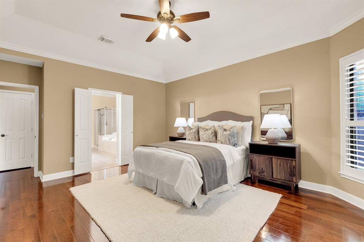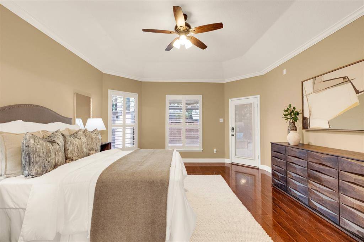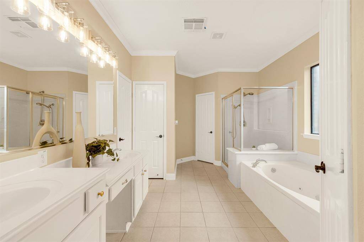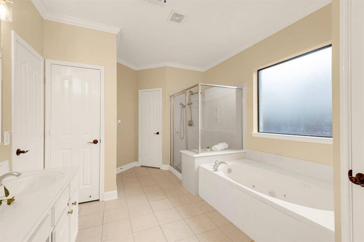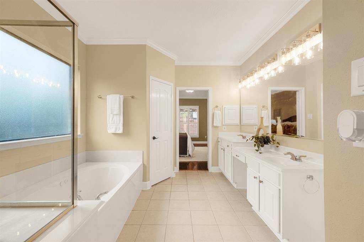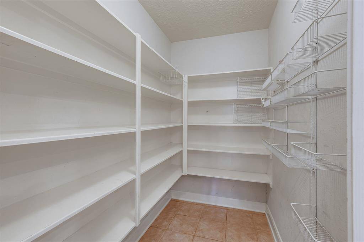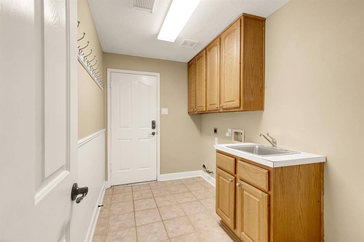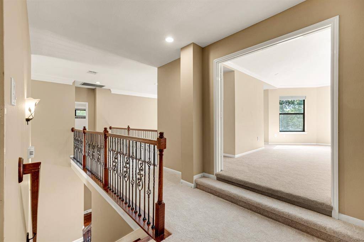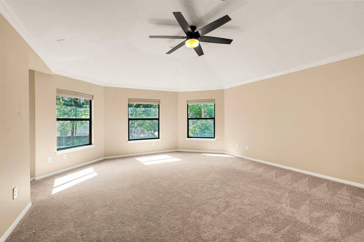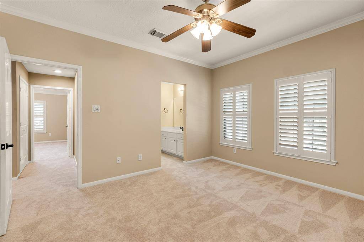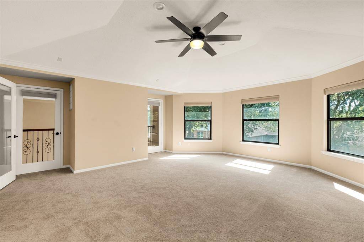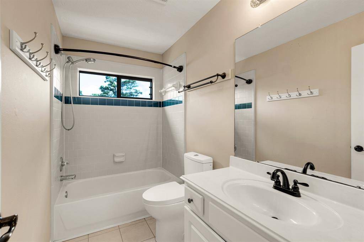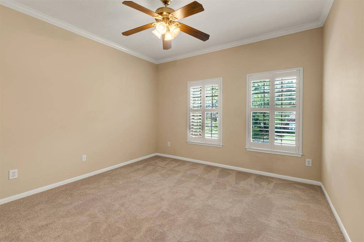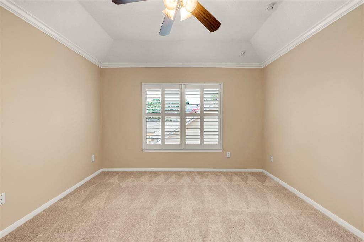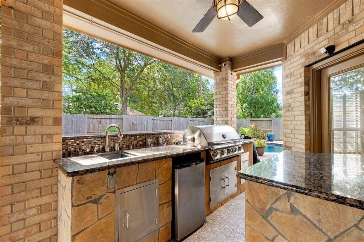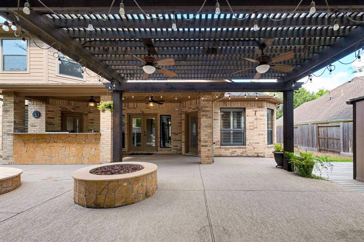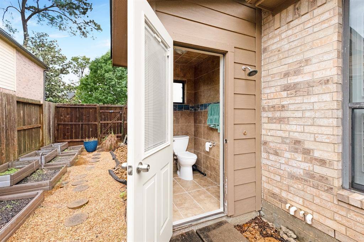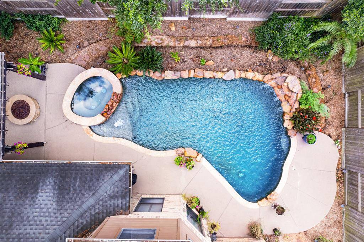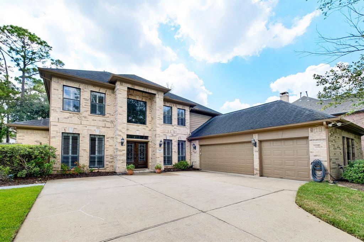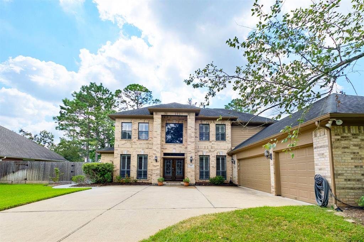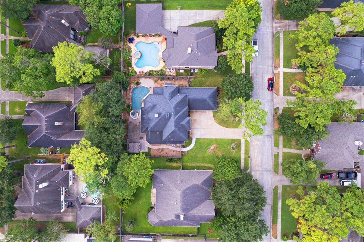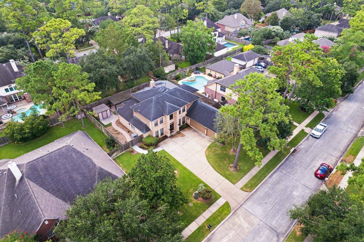709 Hidden Creek Lane, Houston, Texas 77546
$625,000
4 Beds
3 Full / 2 Half Baths
Single-Family
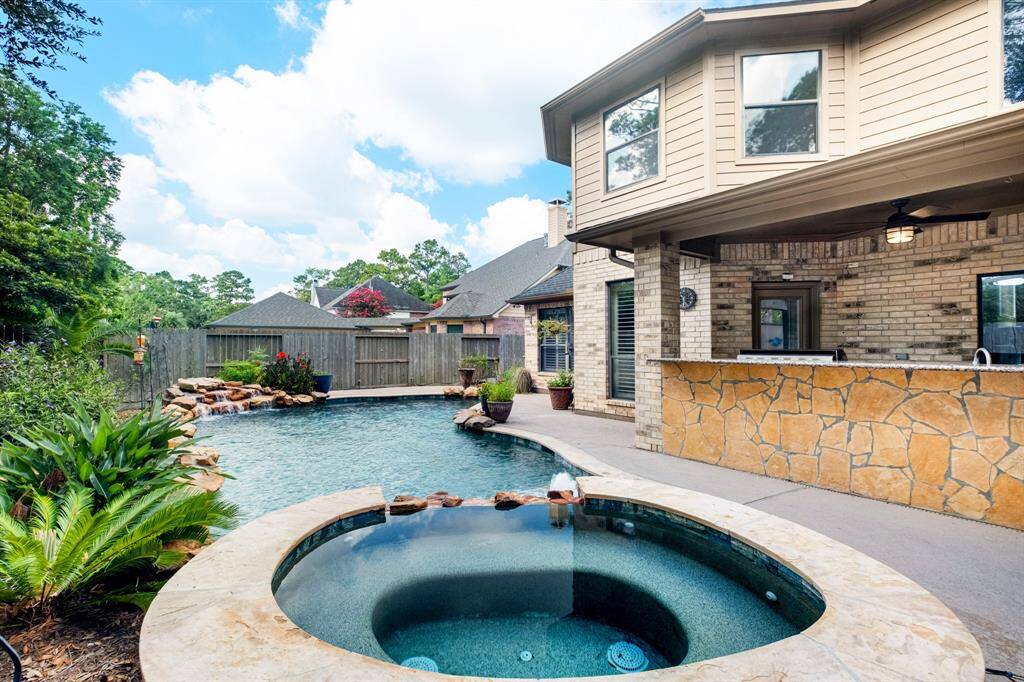

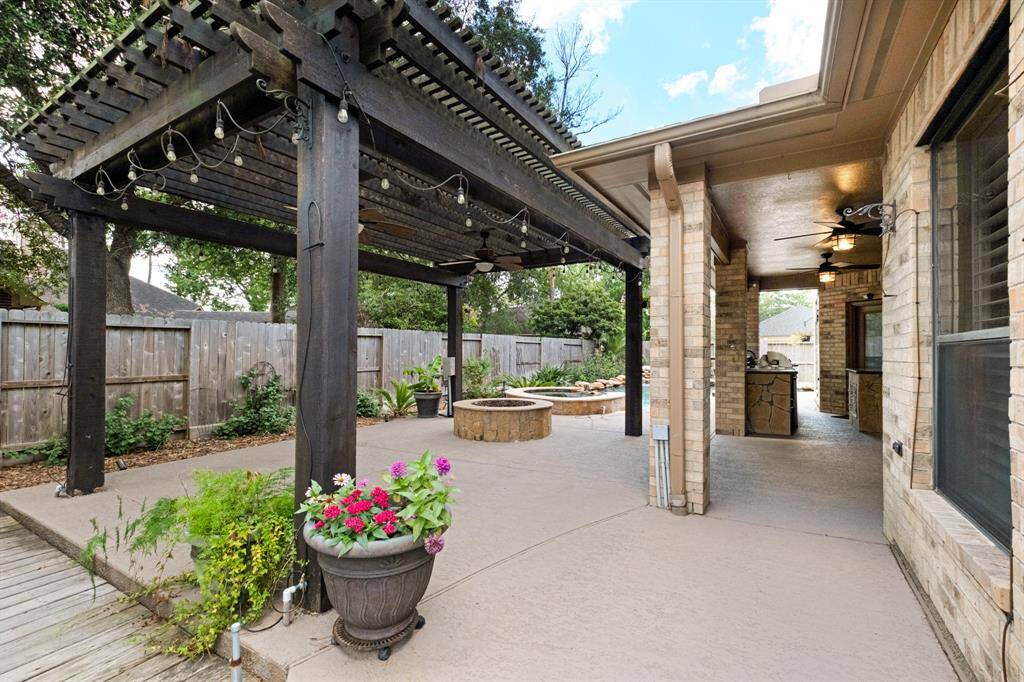
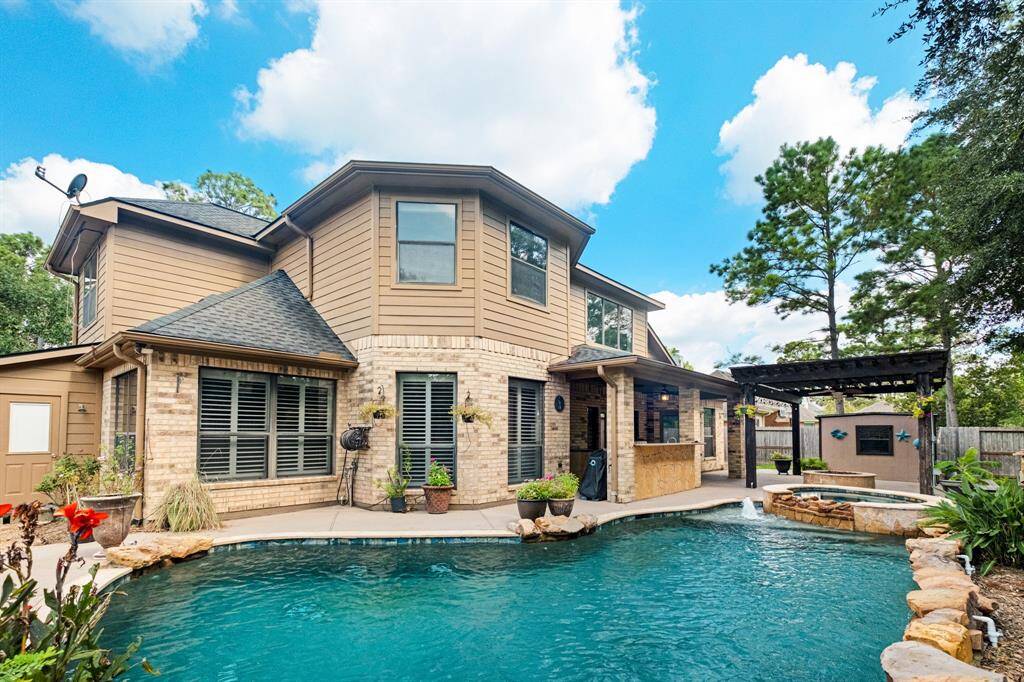
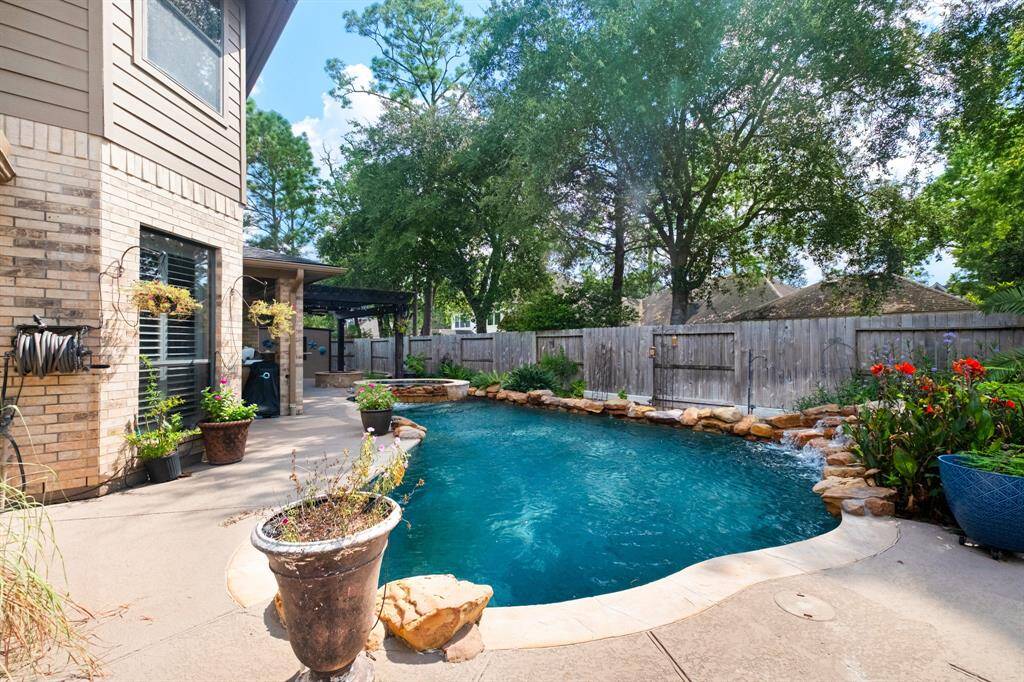
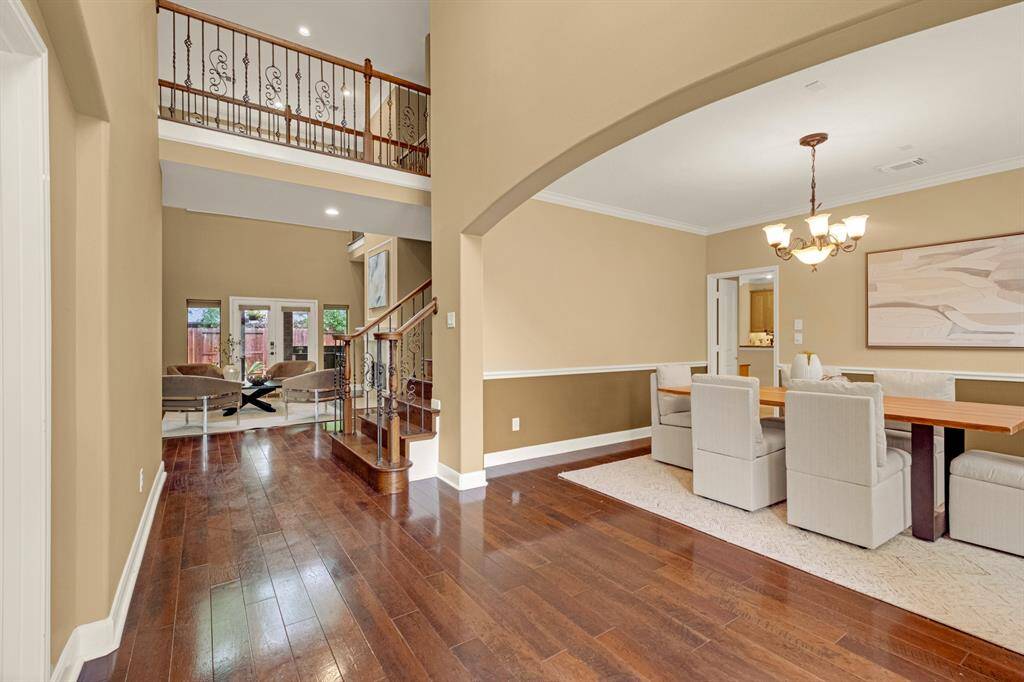
Request More Information
About 709 Hidden Creek Lane
An entertainer’s dream in The Forest of Friendswood! This custom Emerald home offers multiple indoor & outdoor living spaces perfect for gatherings. Downstairs includes formal dining, office, living room w/ fireplace & French doors to the outdoor oasis, plus a family room open to the breakfast area & kitchen. Spacious kitchen features island, walk-in pantry, built-in desk, gas cook top, wet bar space & access to the outdoor kitchen. The primary suite is down w/ backyard access, 2 closets, soaking tub & separate shower. Upstairs has 3 bedrooms, 2 baths (Jack & Jill + hall bath), and a large flex room ideal for guests or game/media room. The backyard is a showstopper—heated pool/spa, gas fire pit, covered patio, outdoor kitchen w/ grill, fridge, sink, & pool bath w/ outdoor shower. Minimal yard work w/ raised beds, storage building, & hardscape. Wood and tile floors downstairs, carpet upstairs (replaced summer 2024) Zoned to Friendswood ISD! Bee Inspired Living!
Highlights
709 Hidden Creek Lane
$625,000
Single-Family
3,415 Home Sq Ft
Houston 77546
4 Beds
3 Full / 2 Half Baths
11,700 Lot Sq Ft
General Description
Taxes & Fees
Tax ID
339400020012000
Tax Rate
1.9997%
Taxes w/o Exemption/Yr
$11,377 / 2024
Maint Fee
Yes / $650 Annually
Maintenance Includes
Recreational Facilities
Room/Lot Size
Living
12 x 12
1st Bed
12 x 14
2nd Bed
12x 12
3rd Bed
10 x 11
4th Bed
10 x 11
Interior Features
Fireplace
1
Floors
Carpet, Engineered Wood
Heating
Central Gas
Cooling
Central Electric
Connections
Electric Dryer Connections, Washer Connections
Bedrooms
1 Bedroom Up, Primary Bed - 1st Floor
Dishwasher
Yes
Range
Yes
Disposal
Yes
Microwave
Yes
Oven
Double Oven
Energy Feature
Attic Fan, Attic Vents, Ceiling Fans, Digital Program Thermostat, Storm Windows
Interior
Formal Entry/Foyer, High Ceiling
Loft
Maybe
Exterior Features
Foundation
Slab
Roof
Composition
Exterior Type
Brick, Cement Board
Water Sewer
Public Sewer, Public Water
Exterior
Back Yard, Back Yard Fenced, Covered Patio/Deck, Fully Fenced, Outdoor Kitchen, Patio/Deck, Side Yard, Spa/Hot Tub, Storage Shed
Private Pool
Yes
Area Pool
Maybe
Lot Description
Subdivision Lot
New Construction
No
Listing Firm
Schools (FRIEND - 20 - Friendswood)
| Name | Grade | Great School Ranking |
|---|---|---|
| Westwood Elem (Friendswood) | Elementary | 6 of 10 |
| Friendswood Jr High | Middle | 9 of 10 |
| Friendswood High | High | 8 of 10 |
School information is generated by the most current available data we have. However, as school boundary maps can change, and schools can get too crowded (whereby students zoned to a school may not be able to attend in a given year if they are not registered in time), you need to independently verify and confirm enrollment and all related information directly with the school.

