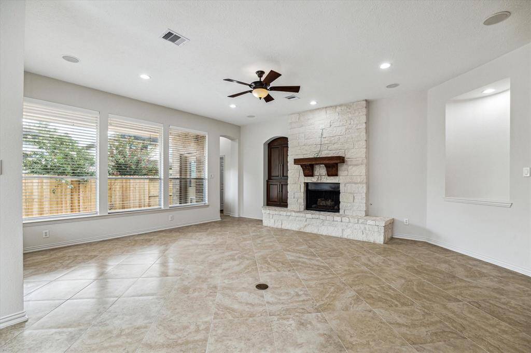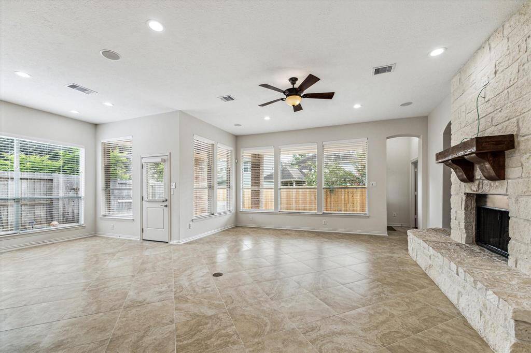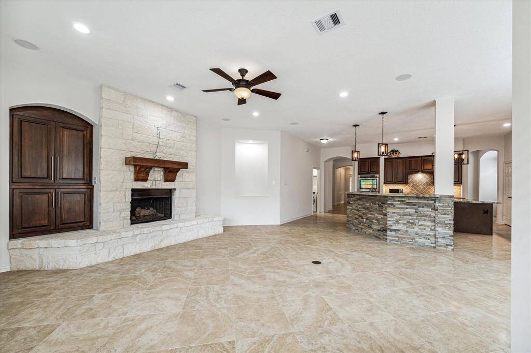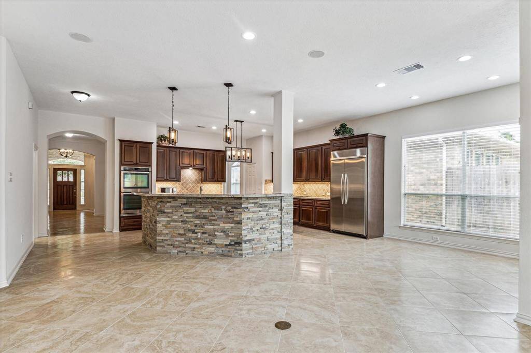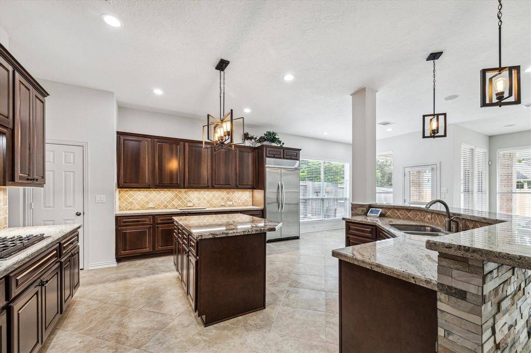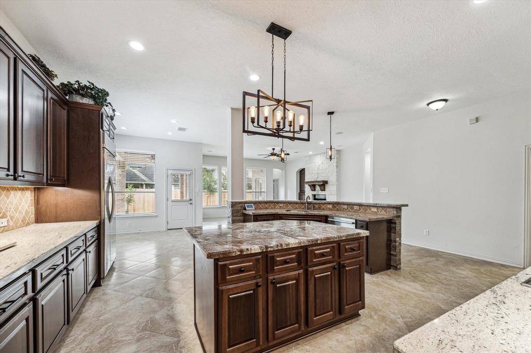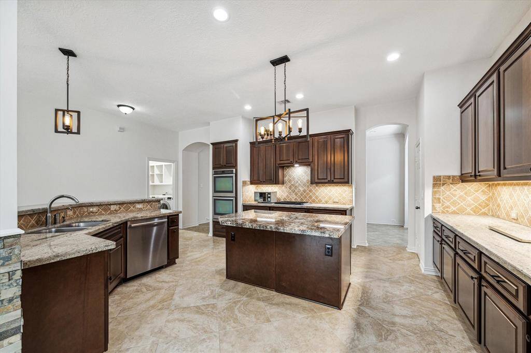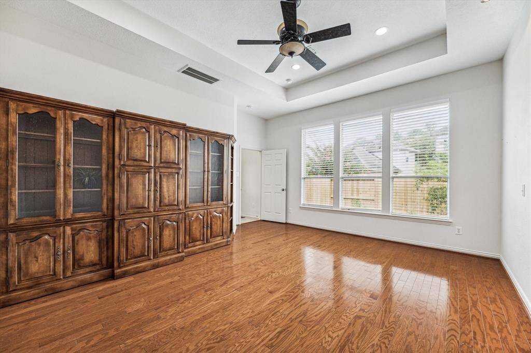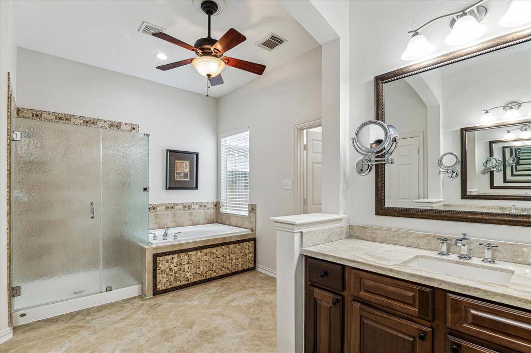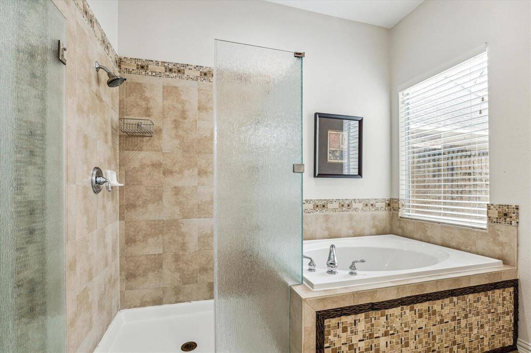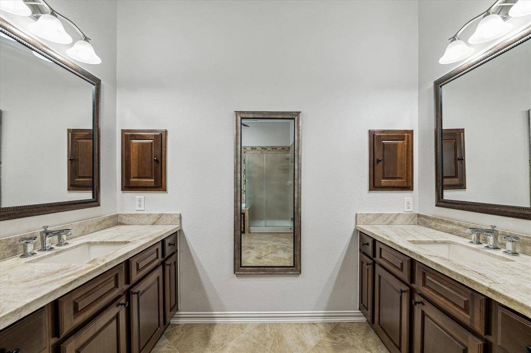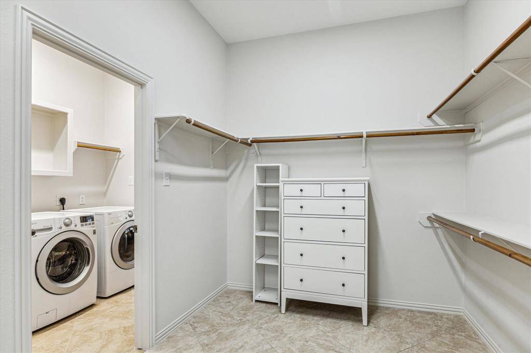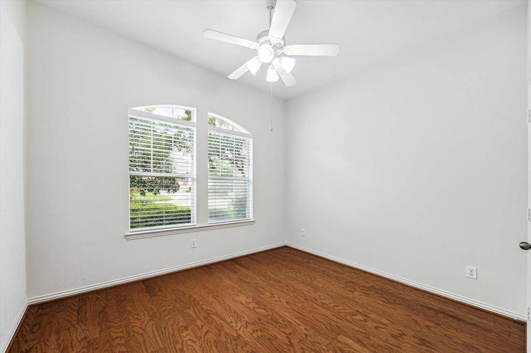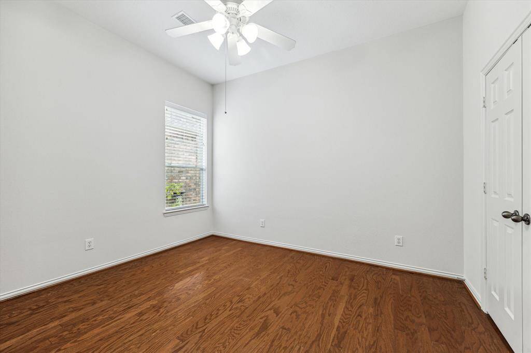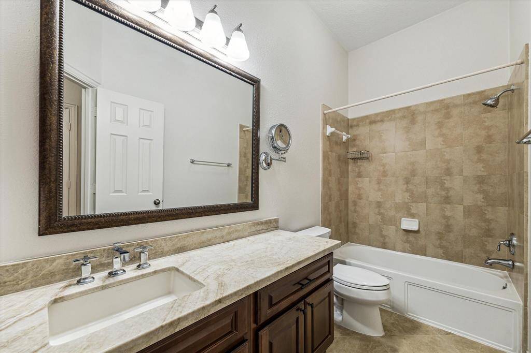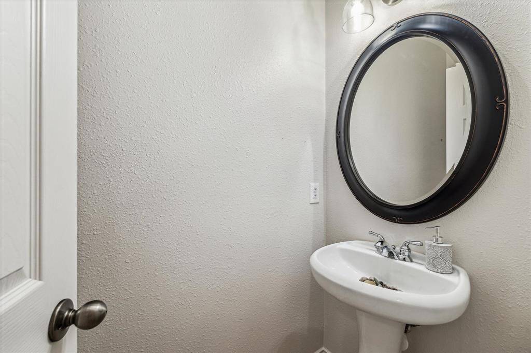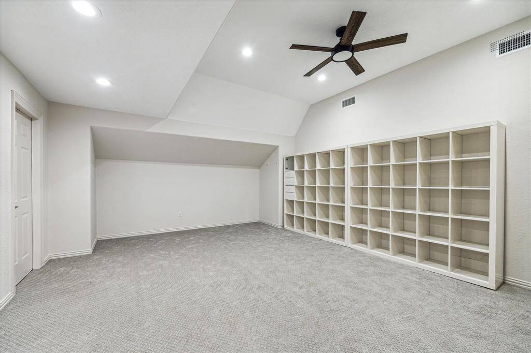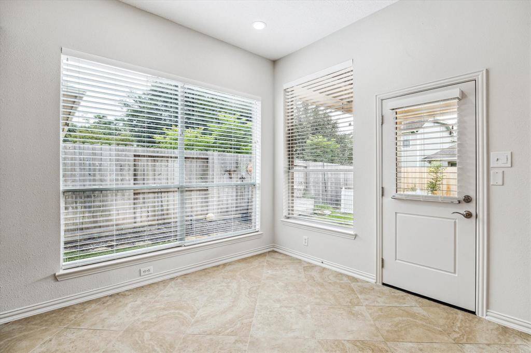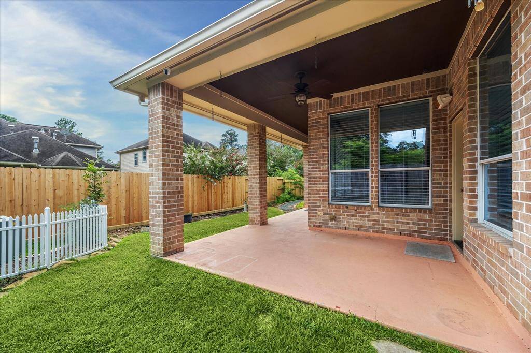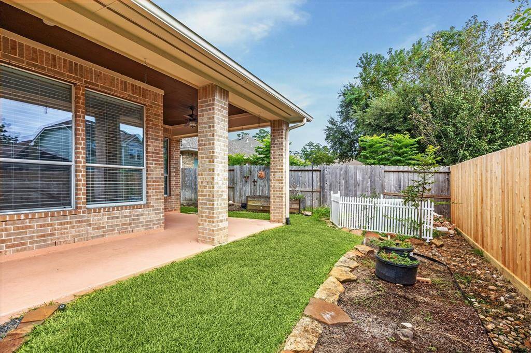71 Tapestry Forest Place, Houston, Texas 77381
This Property is Off-Market
3 Beds
2 Full / 1 Half Baths
Single-Family
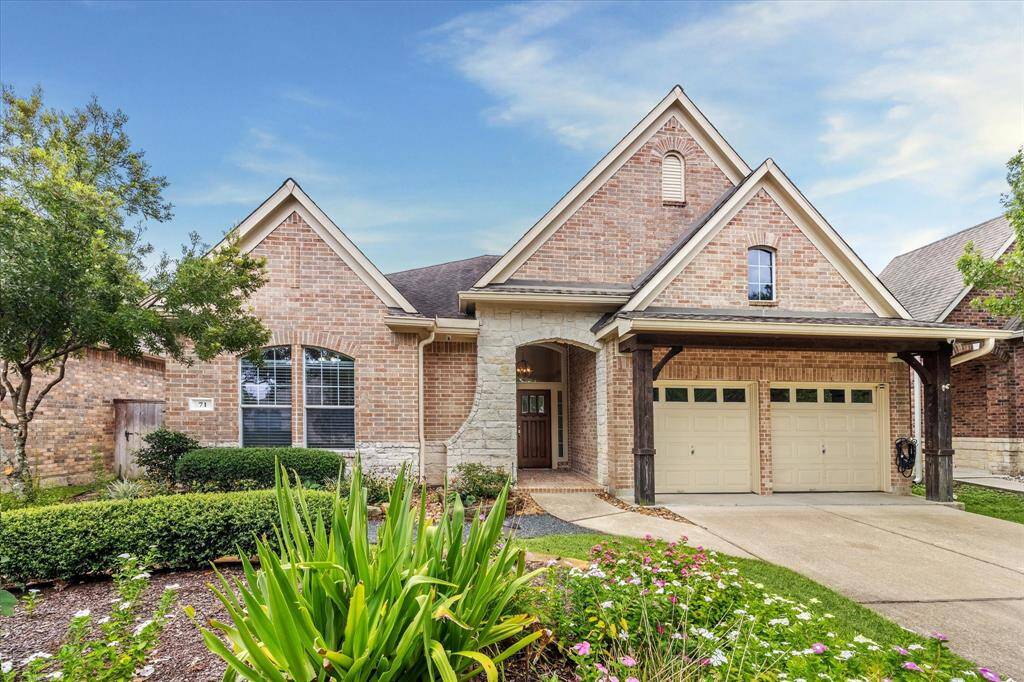

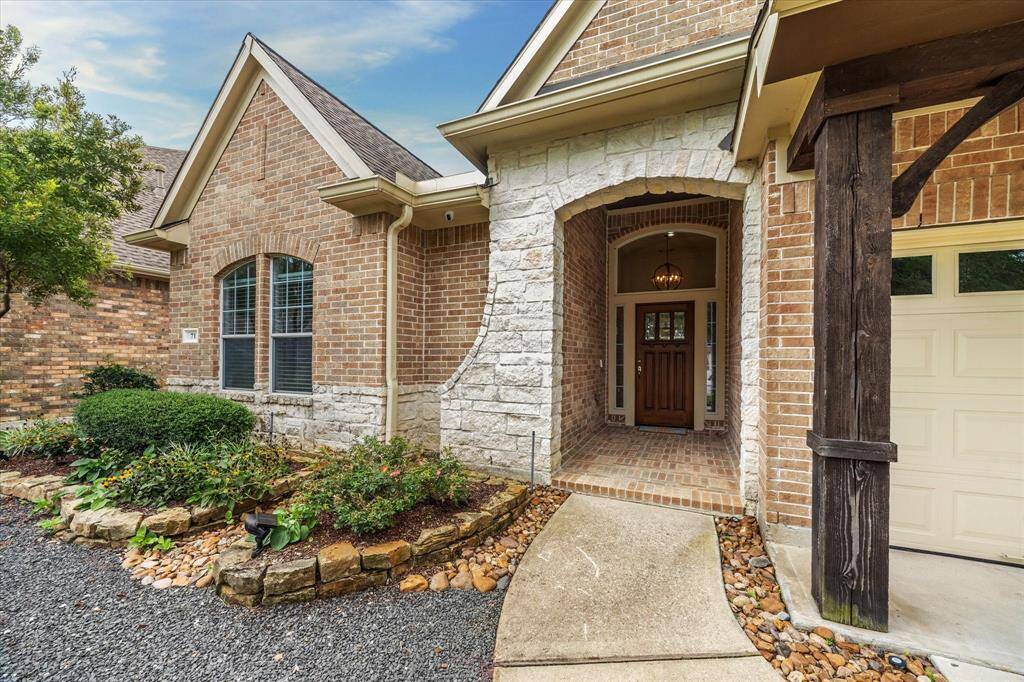
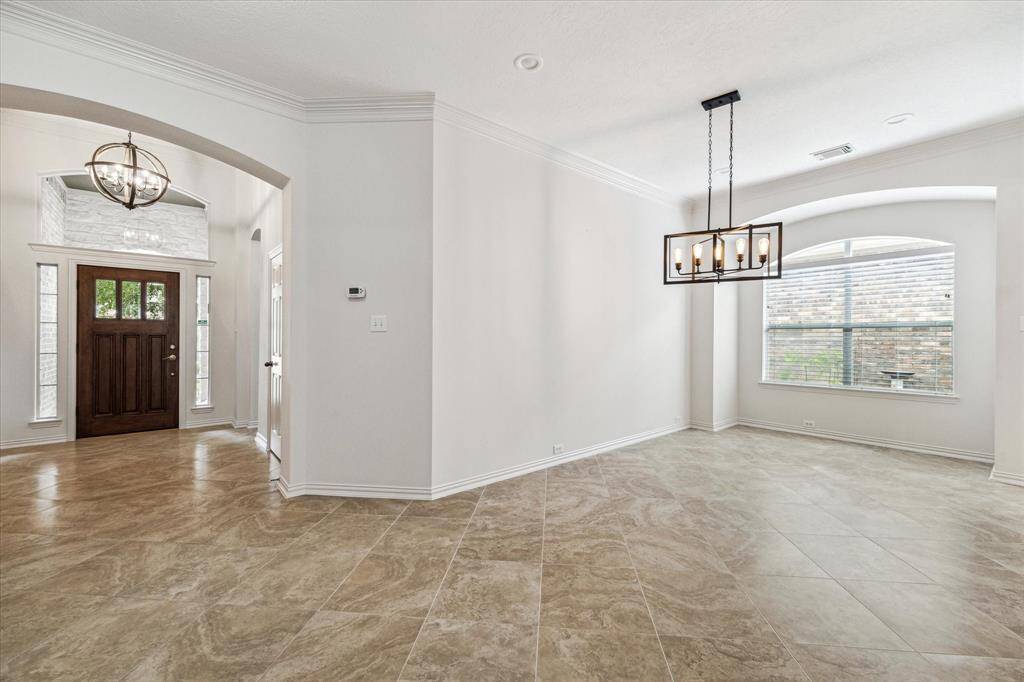
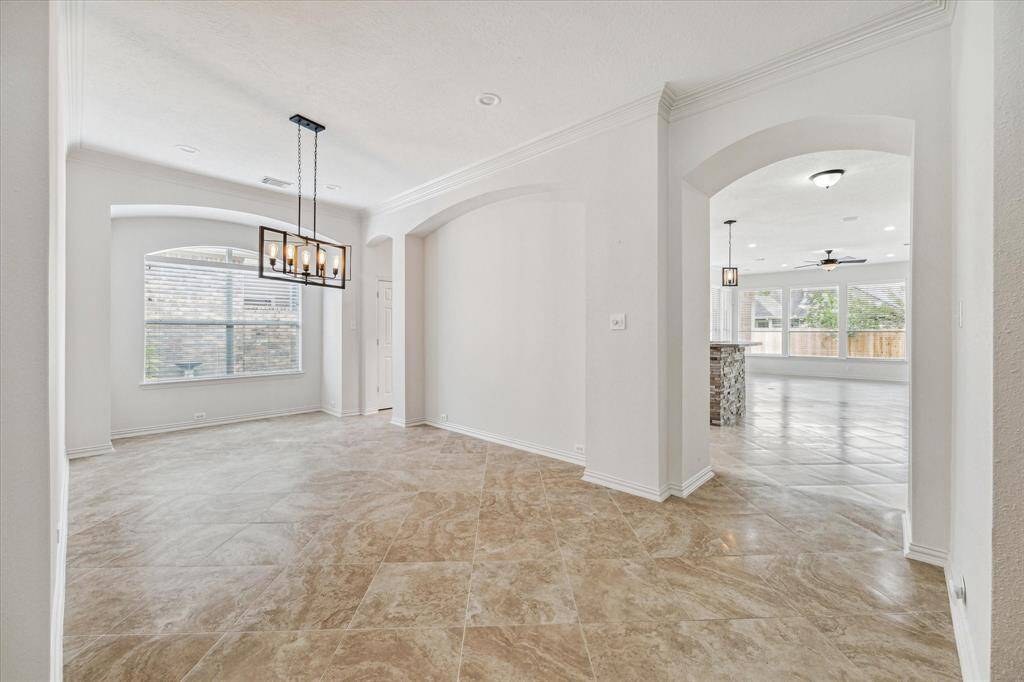
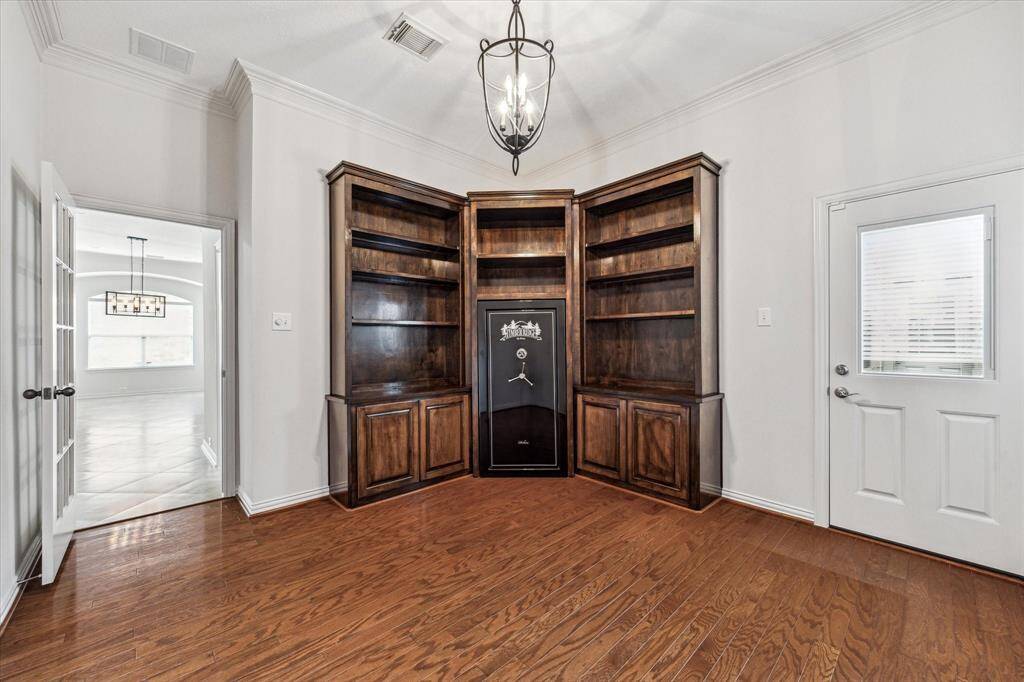
Get Custom List Of Similar Homes
About 71 Tapestry Forest Place
Gorgeous, meticulously cared for, recently updated 1 story home in Grogan's Forest, in the front part of The Woodlands. Enjoy the quiet cul de sac, that sides to a permanent reserve. Fantastic landscaping! Prime location, very few minutes to I-45, Market Street, Town Center, The Woodlands Mall. Pride of Ownership is evident! Welcoming, open floor plan with high ceilings. Lovely tile and wood floors throughout the main level. Looking for "Light and Bright"? You've found it! Fresh white paint throughout. Walls of windows in the main living and breakfast room offer abundant natural light. Spacious "heart of the home" kitchen with a center island and 2 breakfast bars is perfect for gatherings and is a chef's dream! Study/den has a French door, built in shelves and a safe. The spacious owner's retreat boasts an amazing closet, connected directly to the laundry. Spa like bath. Endless possibilities for the newly updated 2nd floor flex room, accessed through garage. Call your agent today!
Highlights
71 Tapestry Forest Place
$655,000
Single-Family
3,005 Home Sq Ft
Houston 77381
3 Beds
2 Full / 1 Half Baths
7,260 Lot Sq Ft
General Description
Taxes & Fees
Tax ID
95990801800
Tax Rate
1.8065%
Taxes w/o Exemption/Yr
$11,610 / 2023
Maint Fee
No
Room/Lot Size
Living
19'5" x 17'7"
Dining
16' x 10'
Kitchen
20'9" x 15'6"
Breakfast
9'6" x 9'3"
Interior Features
Fireplace
1
Floors
Carpet, Tile, Wood
Countertop
Granite
Heating
Central Gas
Cooling
Central Electric
Connections
Electric Dryer Connections, Washer Connections
Bedrooms
2 Bedrooms Down, Primary Bed - 1st Floor
Dishwasher
Yes
Range
Yes
Disposal
Yes
Microwave
No
Oven
Double Oven, Electric Oven
Energy Feature
Attic Fan, Attic Vents, Ceiling Fans, Digital Program Thermostat, Energy Star/CFL/LED Lights, High-Efficiency HVAC, HVAC>13 SEER, Insulated/Low-E windows, Insulation - Batt, Insulation - Blown Fiberglass, North/South Exposure, Radiant Attic Barrier
Interior
Alarm System - Owned, Crown Molding, Dryer Included, Fire/Smoke Alarm, Formal Entry/Foyer, High Ceiling, Prewired for Alarm System, Refrigerator Included, Washer Included, Window Coverings, Wired for Sound
Loft
Maybe
Exterior Features
Foundation
Slab
Roof
Composition
Exterior Type
Brick, Stone, Wood
Water Sewer
Water District
Exterior
Back Yard, Back Yard Fenced, Covered Patio/Deck, Partially Fenced, Patio/Deck, Porch, Side Yard, Sprinkler System
Private Pool
No
Area Pool
No
Lot Description
Cul-De-Sac, Subdivision Lot
New Construction
No
Front Door
North
Listing Firm
Schools (CONROE - 11 - Conroe)
| Name | Grade | Great School Ranking |
|---|---|---|
| Lamar Elem (Conroe) | Elementary | 7 of 10 |
| Knox Jr High | Middle | 8 of 10 |
| Woodlands College Park High | High | 7 of 10 |
School information is generated by the most current available data we have. However, as school boundary maps can change, and schools can get too crowded (whereby students zoned to a school may not be able to attend in a given year if they are not registered in time), you need to independently verify and confirm enrollment and all related information directly with the school.

