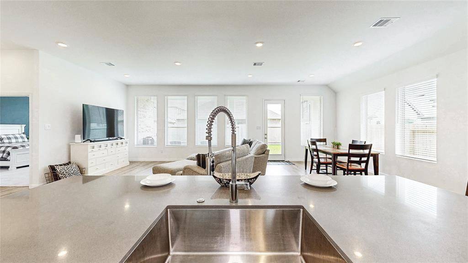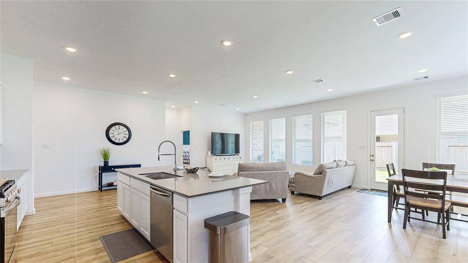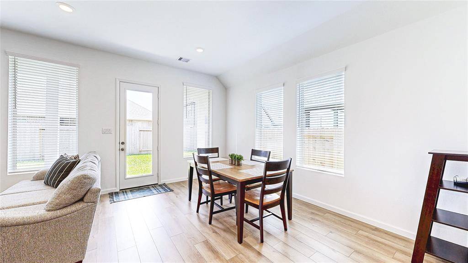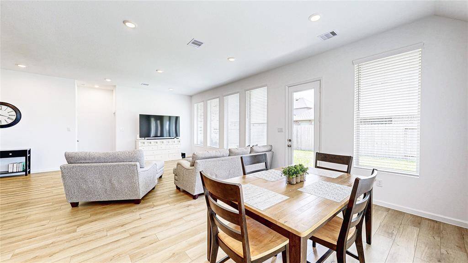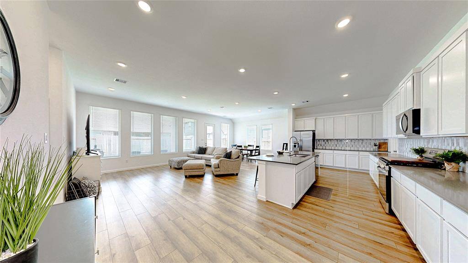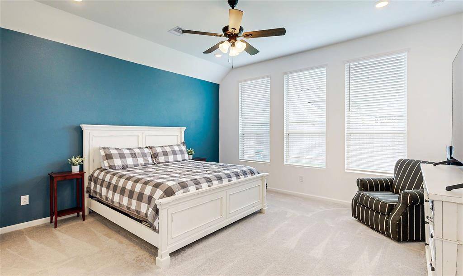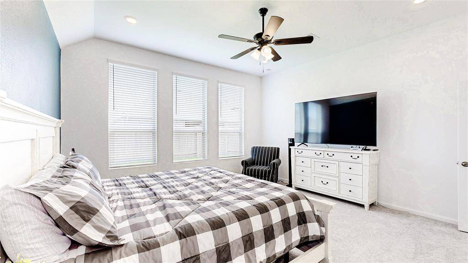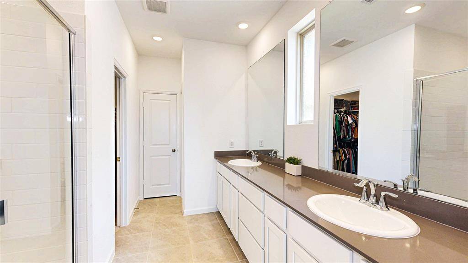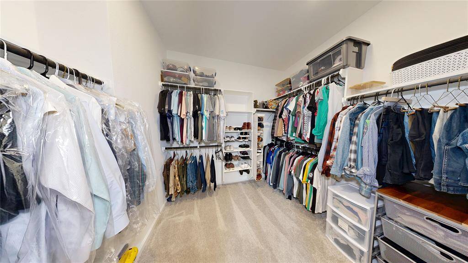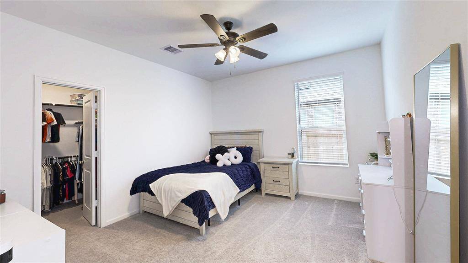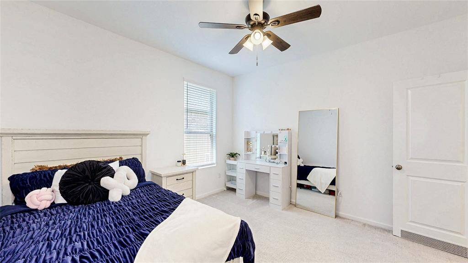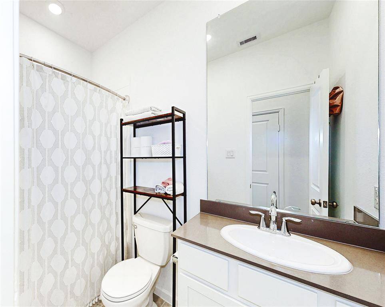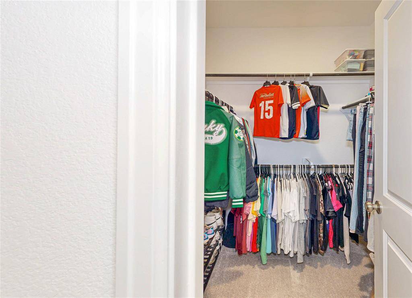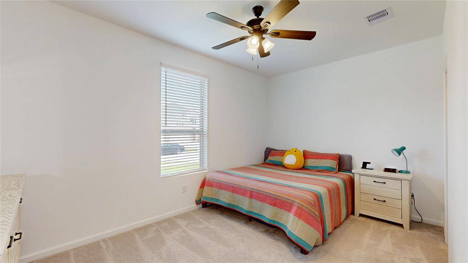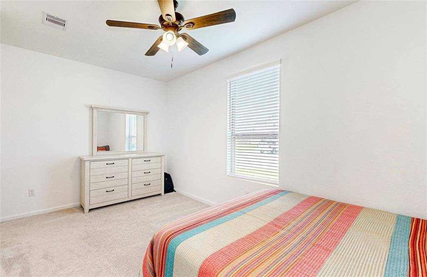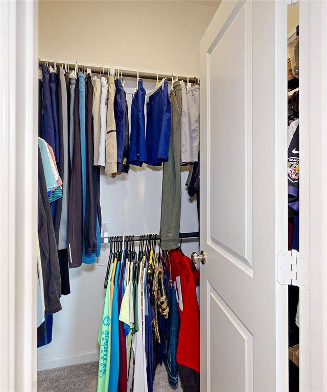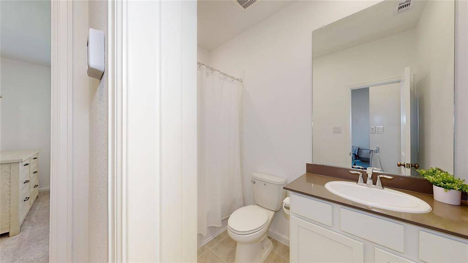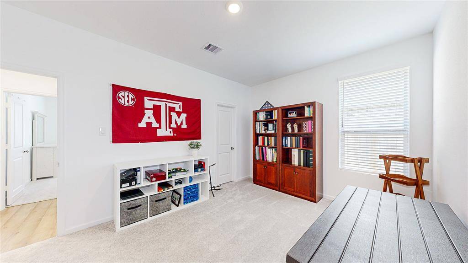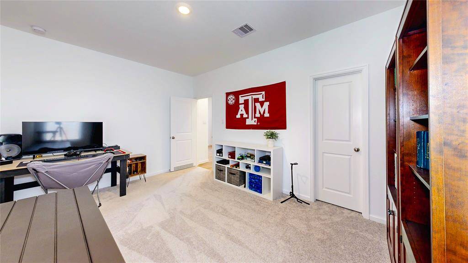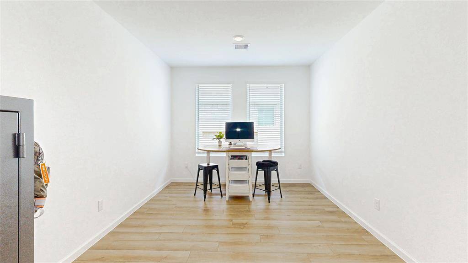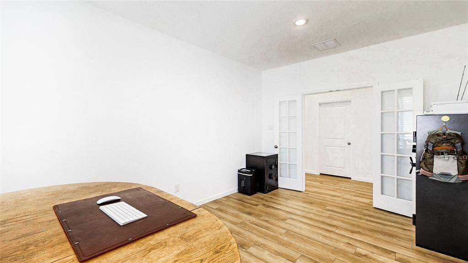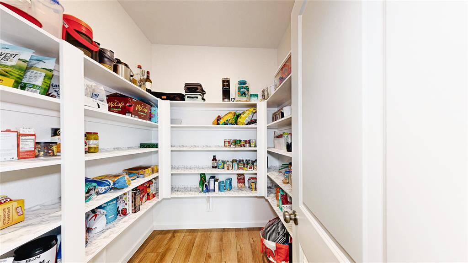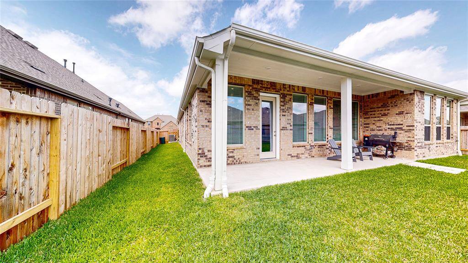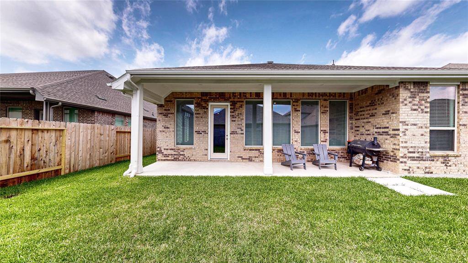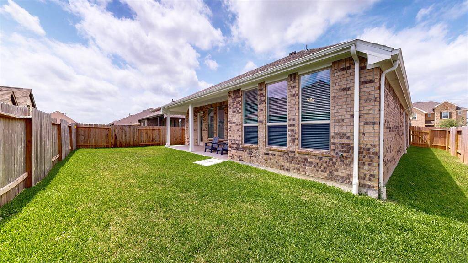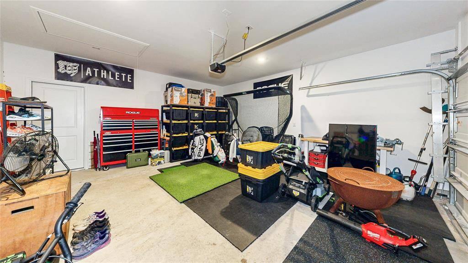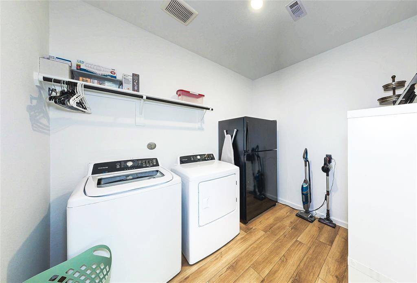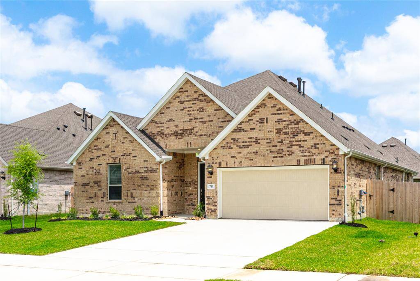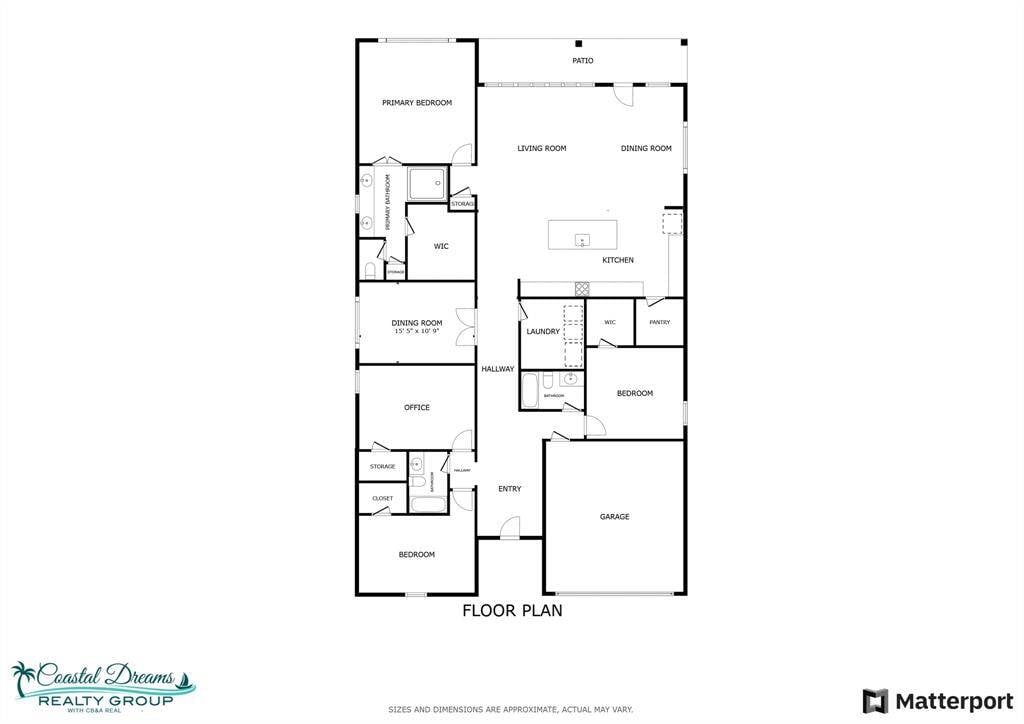711 Hooks Trail Lane, Houston, Texas 77573
$465,000
4 Beds
3 Full Baths
Single-Family
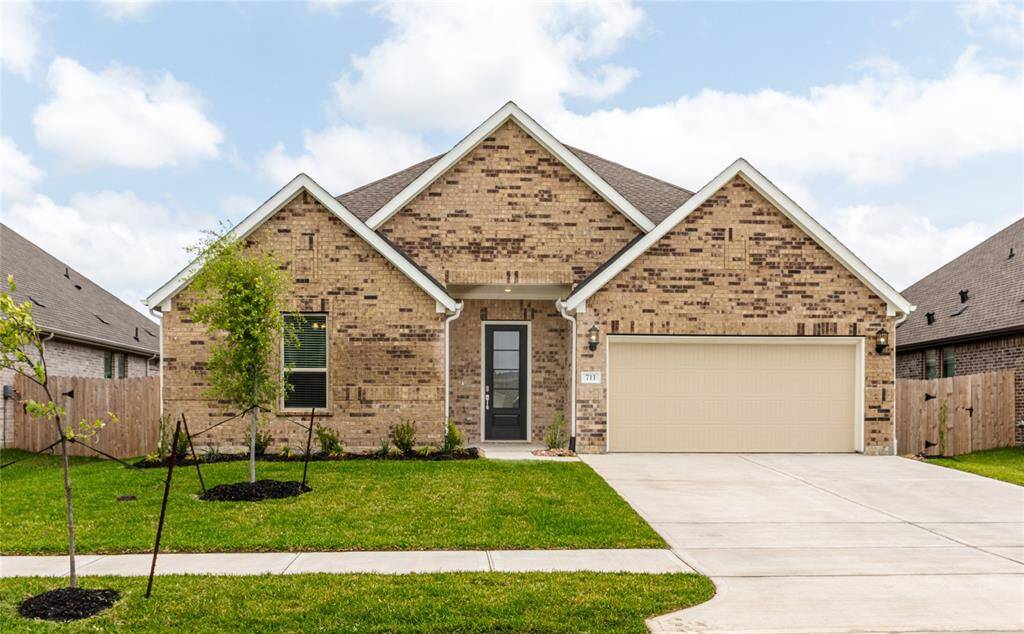

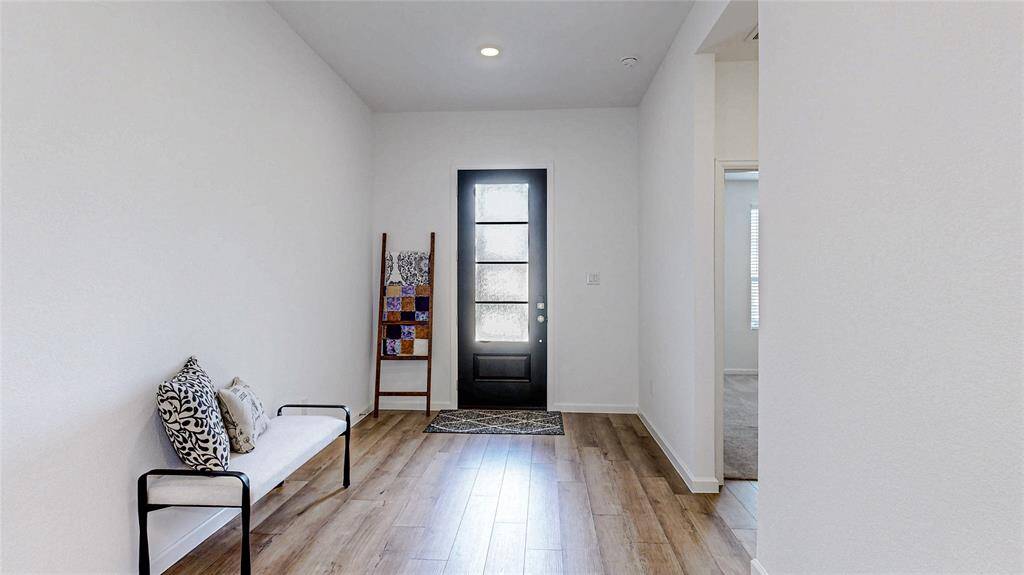
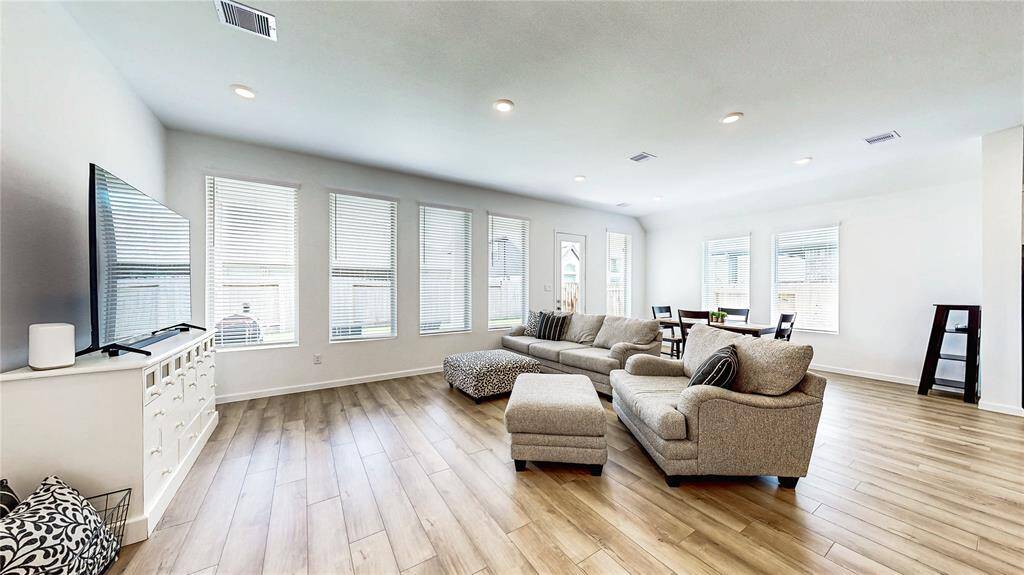
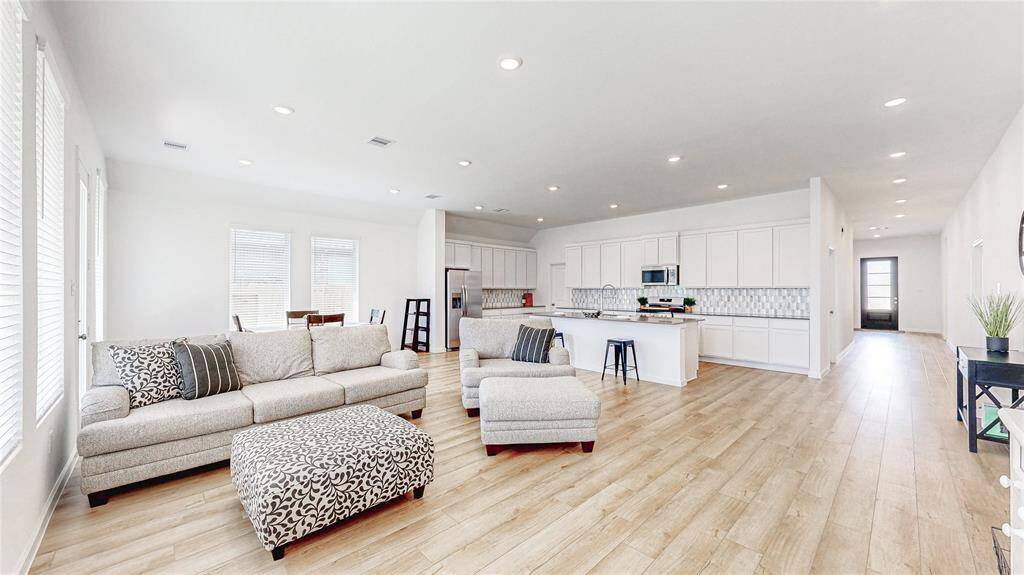
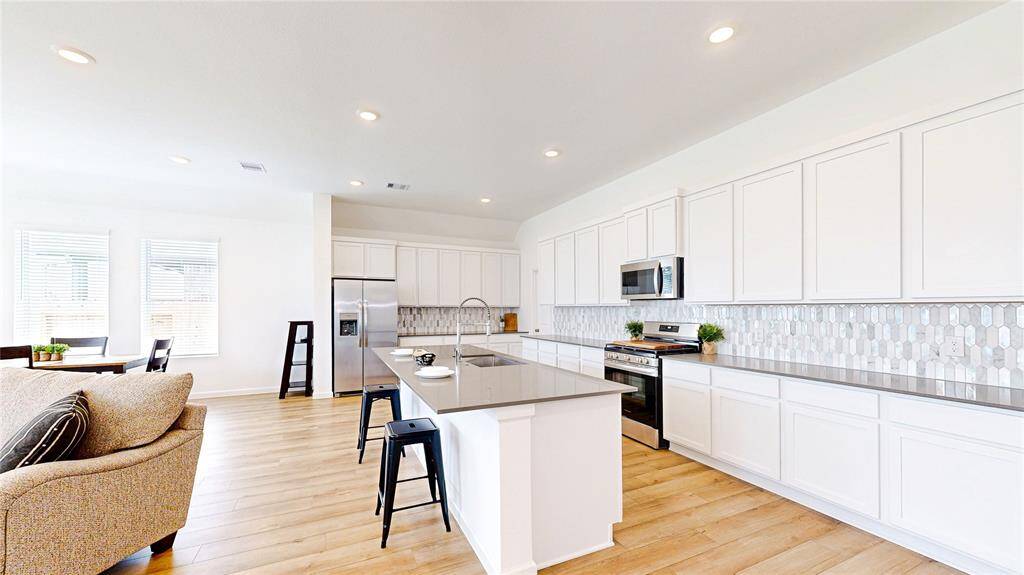
Request More Information
About 711 Hooks Trail Lane
Discover this charming 4-bedroom, 3-full-bath home in the coveted Westwood community—Step through a grand entry into an open-concept floor plan anchored by vinyl plank flooring and soaring ceilings. The chef’s kitchen dazzles with wall-to-wall white shaker cabinetry, Quartz countertops, a stunning tile backsplash, and a large island perfect for gathering. A versatile Office/Flex room offers space for remote work, study, or play. Primary Bedroom is spacious enough for a sitting area, and larger furniture. Three additional bright bedrooms and three beautifully appointed baths provide comfort and privacy. Outside, entertain under the covered patio or unwind in the fully fenced yard. With resort-style amenities at your fingertips, this Westwood gem is ready to welcome you home. Home is just a short stroll from the elementary school, walking trails, fishing ponds, and playground. ASSUMABLE 3.99 INTEREST RATE (with lender approval). TRANSFERABLE BUILDER WARRANTIES.
Highlights
711 Hooks Trail Lane
$465,000
Single-Family
2,731 Home Sq Ft
Houston 77573
4 Beds
3 Full Baths
7,187 Lot Sq Ft
General Description
Taxes & Fees
Tax ID
756812020004000
Tax Rate
2.6315%
Taxes w/o Exemption/Yr
$12,800 / 2024
Maint Fee
Yes / $720 Annually
Maintenance Includes
Clubhouse, Grounds, Other
Room/Lot Size
Kitchen
12x22
Breakfast
16x10
1st Bed
16x15
3rd Bed
12x13
5th Bed
15x11
Interior Features
Fireplace
No
Floors
Vinyl Plank
Countertop
Quartz
Heating
Central Electric
Cooling
Central Electric
Connections
Electric Dryer Connections, Washer Connections
Bedrooms
2 Bedrooms Down, Primary Bed - 1st Floor
Dishwasher
Yes
Range
Yes
Disposal
Yes
Microwave
Yes
Oven
Convection Oven, Gas Oven, Single Oven
Energy Feature
Attic Vents, Ceiling Fans, Digital Program Thermostat, High-Efficiency HVAC, Insulated/Low-E windows, Insulation - Blown Fiberglass
Interior
Fire/Smoke Alarm, Formal Entry/Foyer, High Ceiling, Refrigerator Included, Window Coverings
Loft
Maybe
Exterior Features
Foundation
Slab
Roof
Composition
Exterior Type
Brick, Cement Board
Water Sewer
Public Sewer, Public Water, Water District
Exterior
Back Yard Fenced, Covered Patio/Deck
Private Pool
No
Area Pool
Yes
Lot Description
Subdivision Lot
New Construction
No
Front Door
West
Listing Firm
Schools (CLEARC - 9 - Clear Creek)
| Name | Grade | Great School Ranking |
|---|---|---|
| Campbell Elem | Elementary | None of 10 |
| Creekside Intermediate | Middle | 7 of 10 |
| Clear Springs High | High | 7 of 10 |
School information is generated by the most current available data we have. However, as school boundary maps can change, and schools can get too crowded (whereby students zoned to a school may not be able to attend in a given year if they are not registered in time), you need to independently verify and confirm enrollment and all related information directly with the school.

