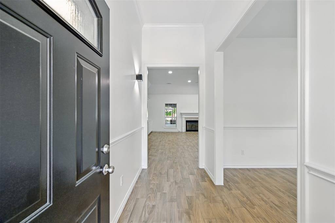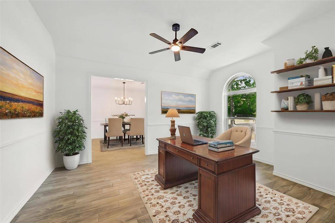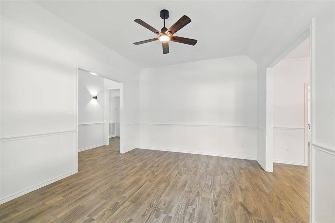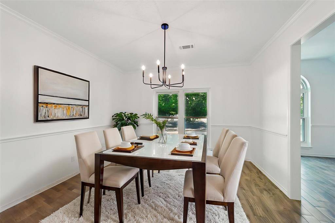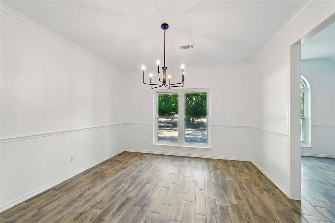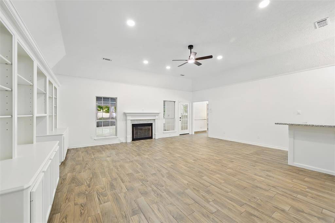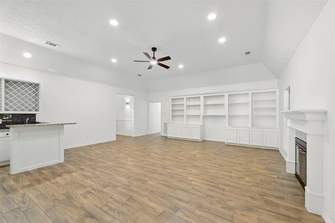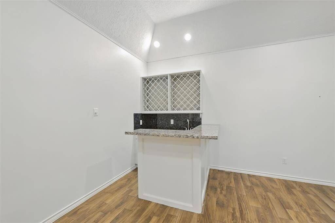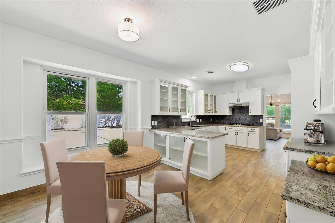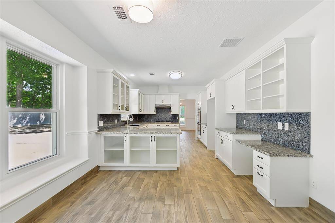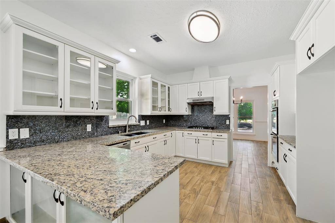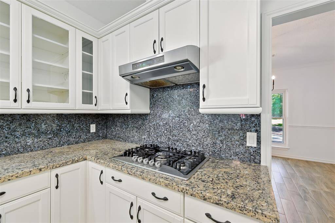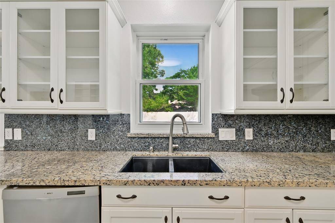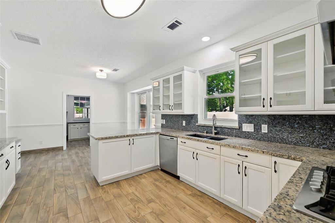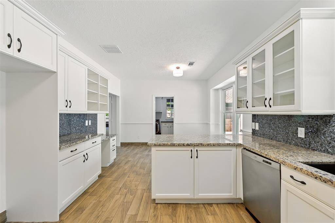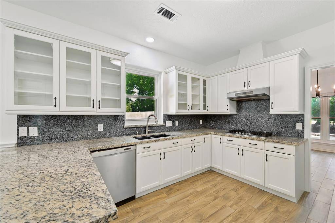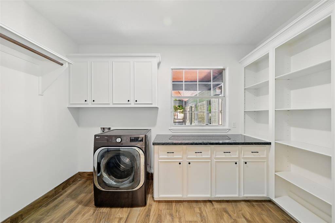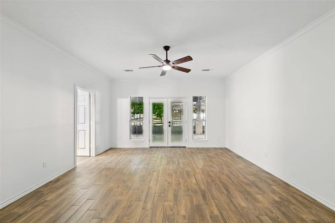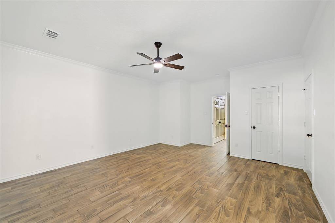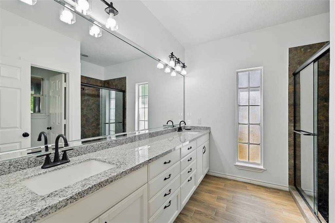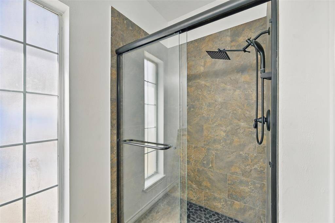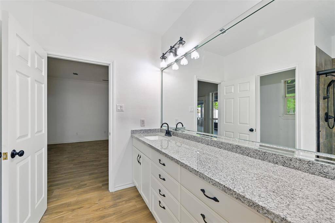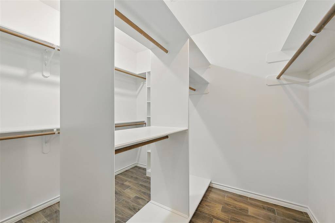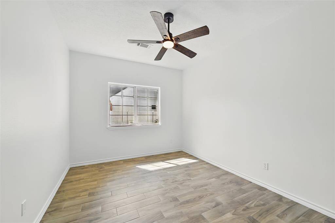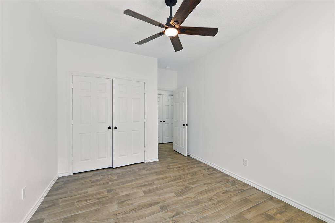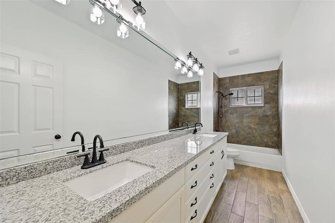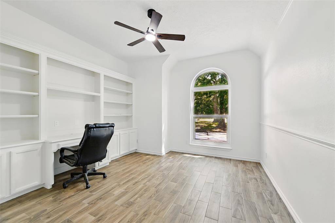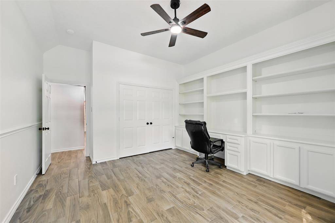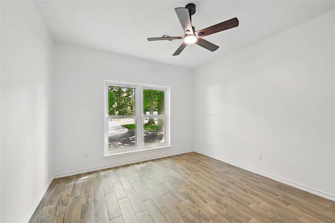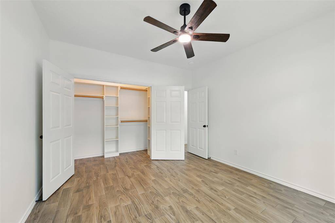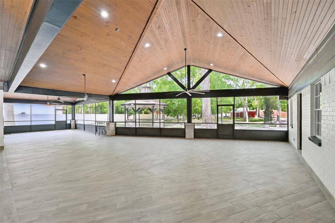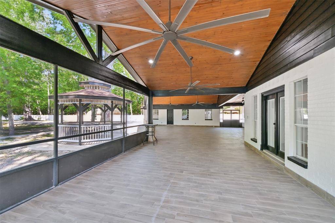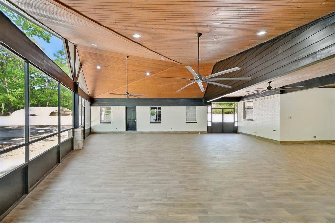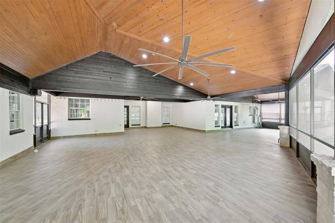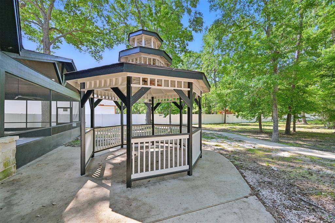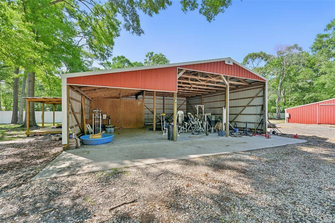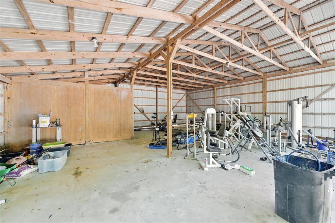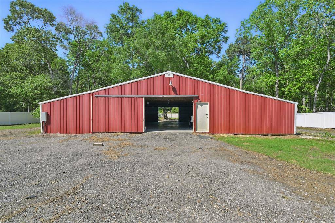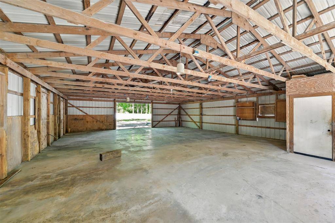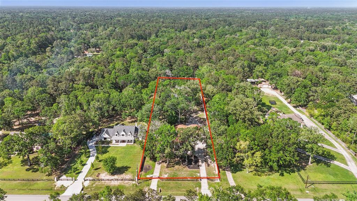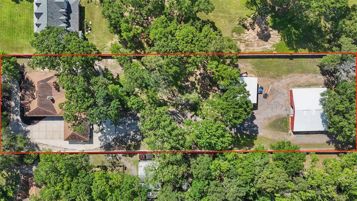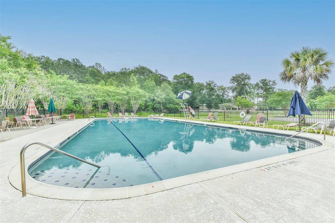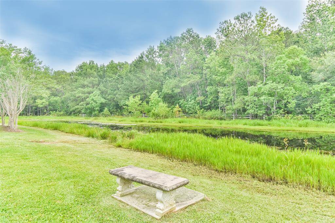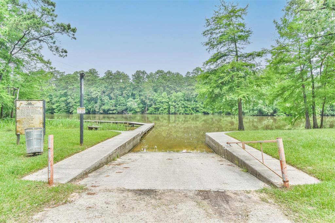723 Valley Commons Drive, Houston, Texas 77336
$649,000
4 Beds
2 Full / 1 Half Baths
Single-Family
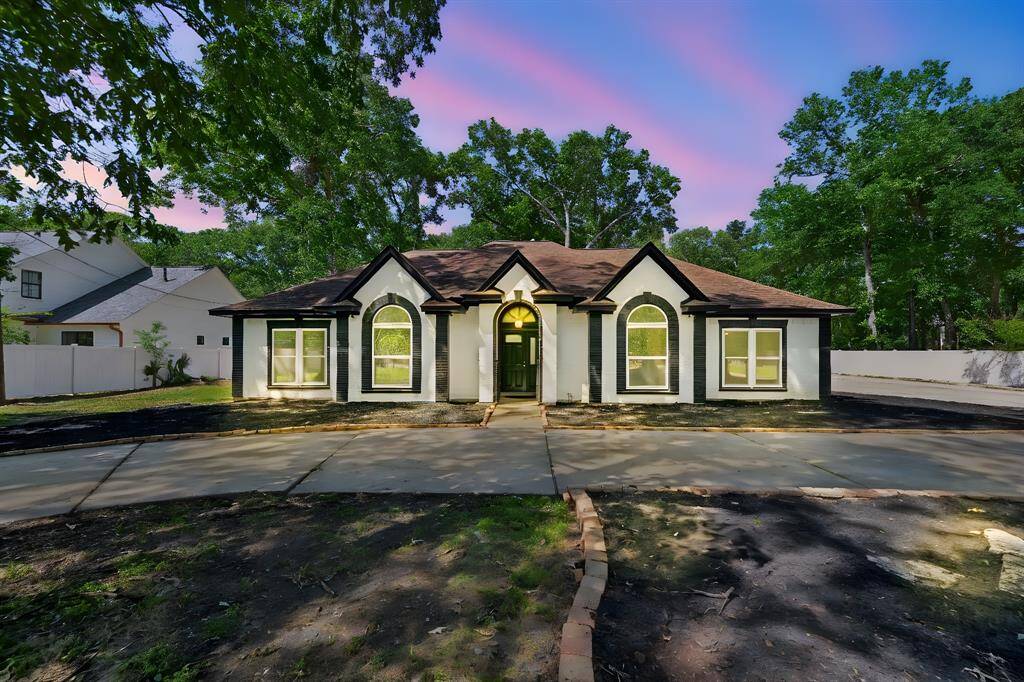

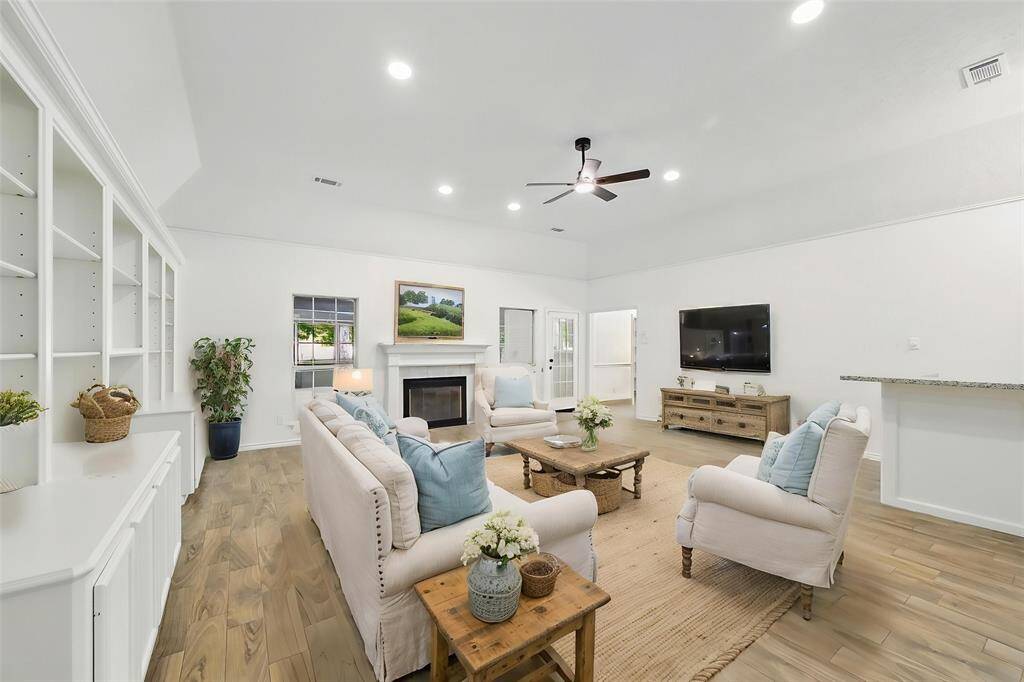
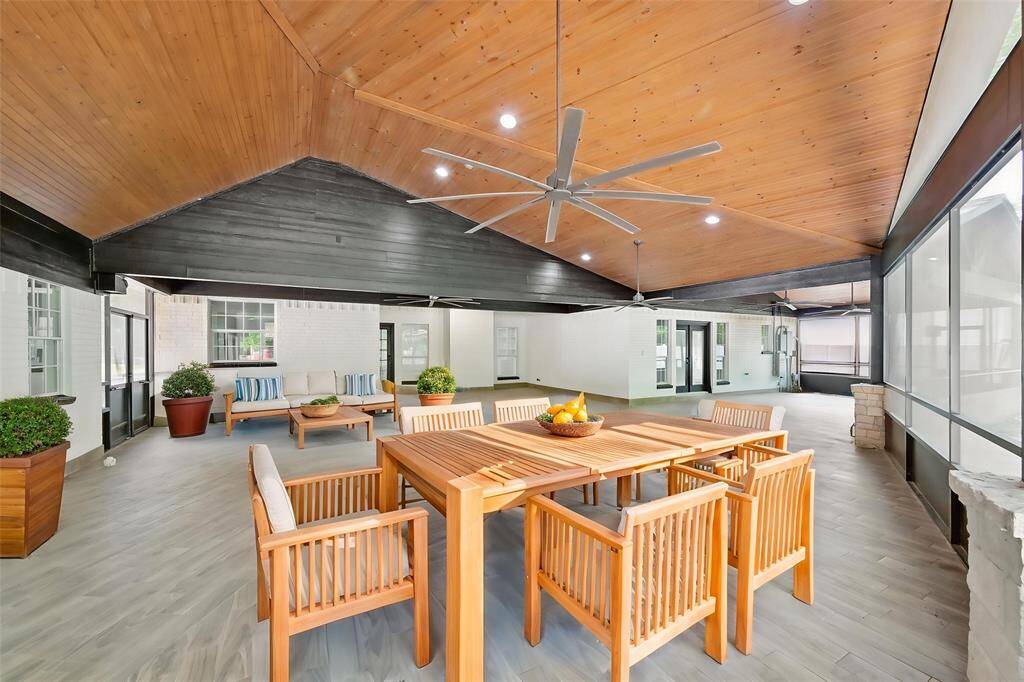
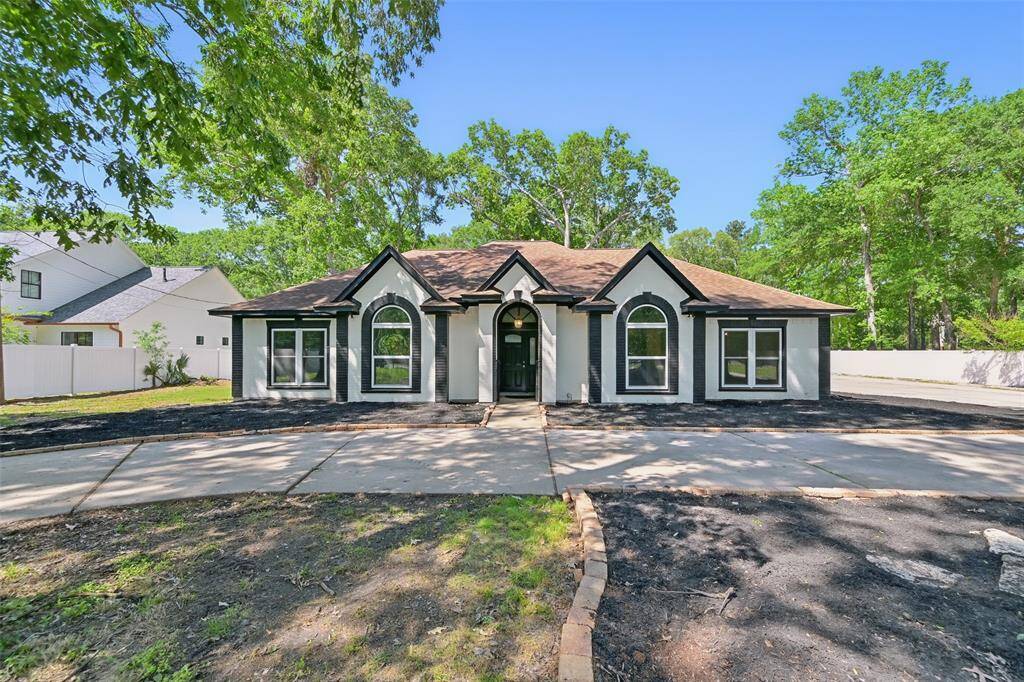
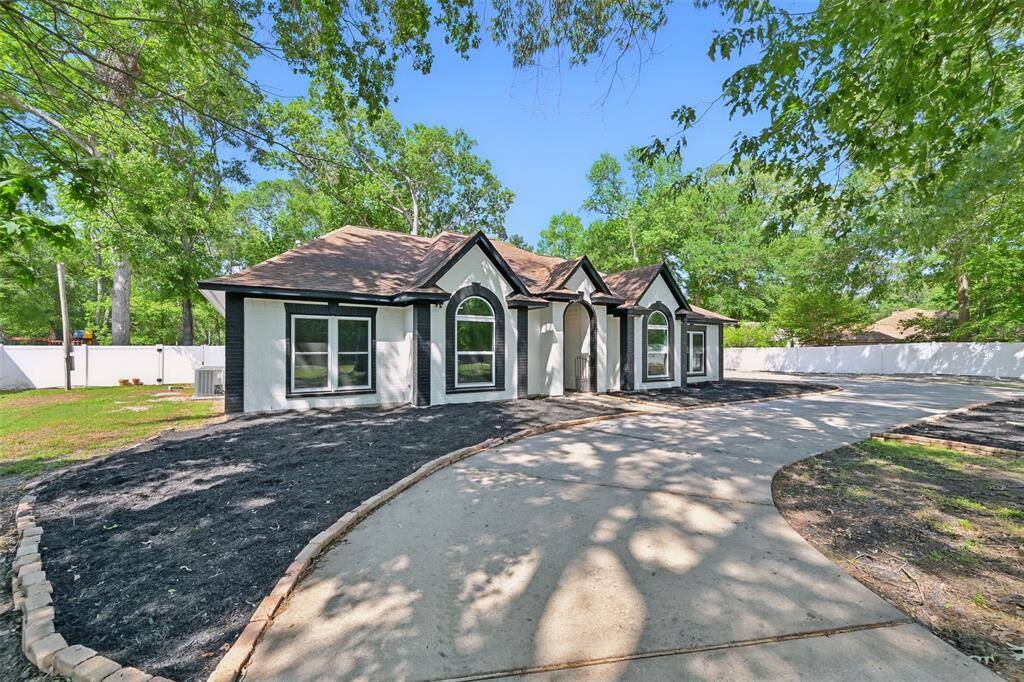
Request More Information
About 723 Valley Commons Drive
Welcome to this EQUINE-FRIENDLY gem on 2.3 acres in a sought-after lakeside community w/ a LOW TAX rate. This stunning property boasts of a 26KW Generac WHOLE-HOME GENERATOR, RECENT ROOF, recent A/Cs, new paint, new light fixtures, & stylish wood-look tile flooring throughout—no carpet! Enjoy the FORMAL DINING & a spacious flex room—ideal for a HOME OFFICE, playroom, etc. Generous STORAGE & built-ins throughout makes for easy living. Relax or entertain year-round in the luxurious 2,000 SF SCREENED PATIO. Enjoy the convenience of TWO BARNS with concrete floors and electrical—one large enough to park your RV. The 3-car garage boasts of TWO tack rooms, its own central A/C, & bathroom amenities, & a Texas attic for ample storage. One-of-a-kind retreat with a CIRCULAR DRIVE, PRIVATE GATE entry, & fully enclosed with a 60-yr Vinyl fence! The Commons offers 2 nature parks with boat slips & piers, horse-trail easements throughout, a community pool, & more! Own your own slice or rural heaven!
Highlights
723 Valley Commons Drive
$649,000
Single-Family
2,829 Home Sq Ft
Houston 77336
4 Beds
2 Full / 1 Half Baths
100,800 Lot Sq Ft
General Description
Taxes & Fees
Tax ID
118-236-006-0007
Tax Rate
1.7824%
Taxes w/o Exemption/Yr
$10,085 / 2024
Maint Fee
Yes / $1,030 Annually
Maintenance Includes
Clubhouse, Courtesy Patrol, Grounds, Limited Access Gates, Other, Recreational Facilities
Room/Lot Size
Dining
13X13
1st Bed
16X20
2nd Bed
15X10
3rd Bed
12X13
4th Bed
12X16
Interior Features
Fireplace
1
Floors
Tile
Countertop
Granite
Heating
Central Gas
Cooling
Central Electric
Connections
Electric Dryer Connections, Gas Dryer Connections, Washer Connections
Bedrooms
2 Bedrooms Down, Primary Bed - 1st Floor
Dishwasher
Yes
Range
Yes
Disposal
Yes
Microwave
Yes
Oven
Double Oven, Electric Oven
Energy Feature
Attic Vents, Ceiling Fans, Digital Program Thermostat, Energy Star/CFL/LED Lights, Generator, High-Efficiency HVAC, Insulated Doors, Insulated/Low-E windows
Interior
Crown Molding, Dry Bar, Dryer Included, Fire/Smoke Alarm, Formal Entry/Foyer, High Ceiling, Split Level, Wet Bar
Loft
Maybe
Exterior Features
Foundation
Slab
Roof
Composition
Exterior Type
Brick
Water Sewer
Public Water, Septic Tank
Exterior
Back Green Space, Back Yard, Back Yard Fenced, Barn/Stable, Covered Patio/Deck, Fully Fenced, Patio/Deck, Porch, Private Driveway, Screened Porch, Workshop
Private Pool
No
Area Pool
Yes
Access
Automatic Gate
Lot Description
Other, Subdivision Lot, Wooded
New Construction
No
Listing Firm
Schools (HUFFMA - 28 - Huffman)
| Name | Grade | Great School Ranking |
|---|---|---|
| Huffman Elem (Huffman) | Elementary | None of 10 |
| Huffman Middle | Middle | 3 of 10 |
| Hargrave High | High | 6 of 10 |
School information is generated by the most current available data we have. However, as school boundary maps can change, and schools can get too crowded (whereby students zoned to a school may not be able to attend in a given year if they are not registered in time), you need to independently verify and confirm enrollment and all related information directly with the school.

