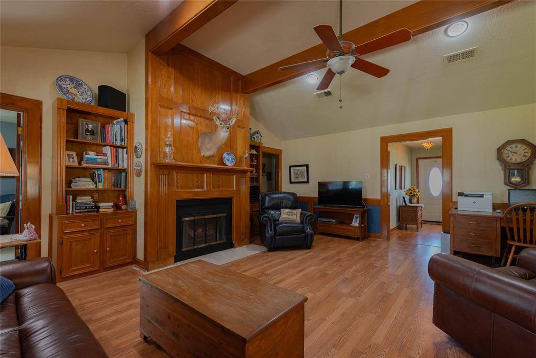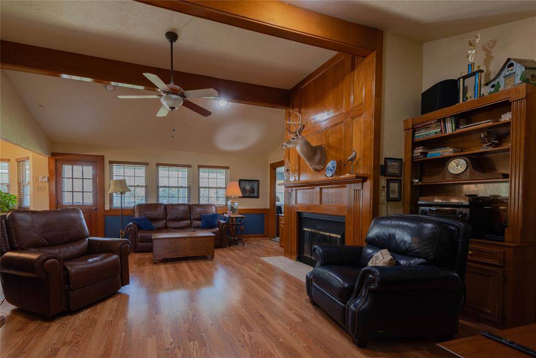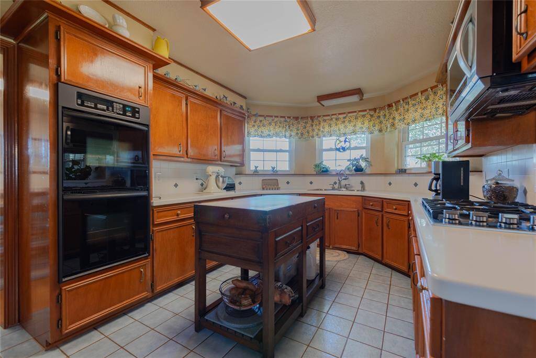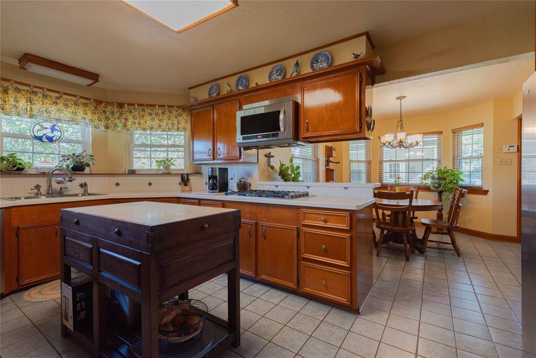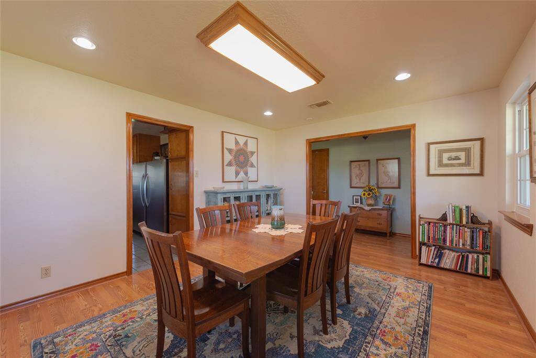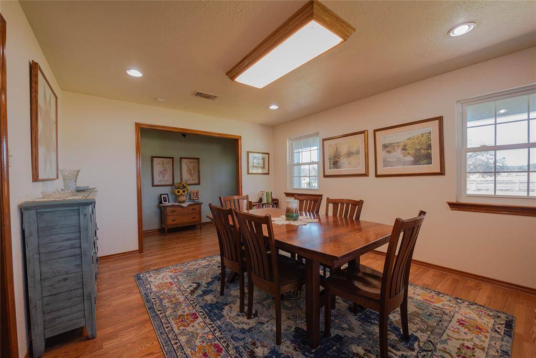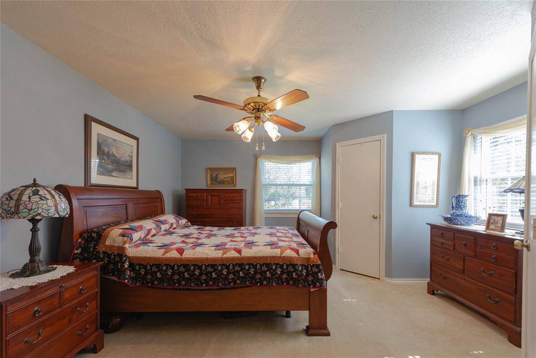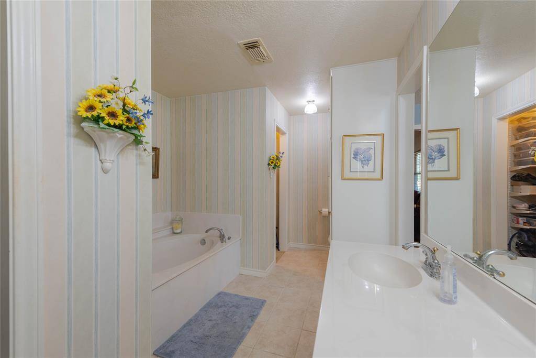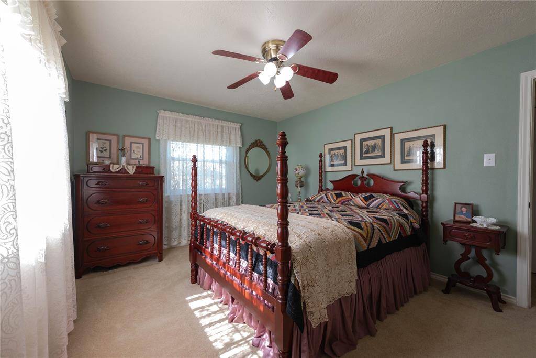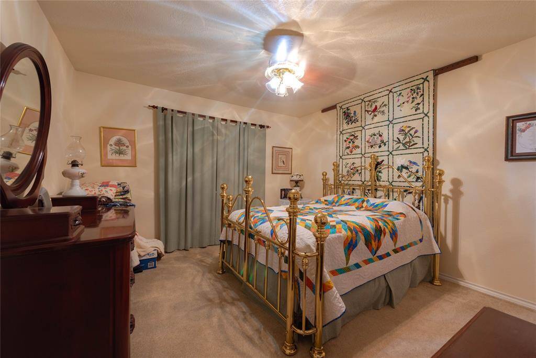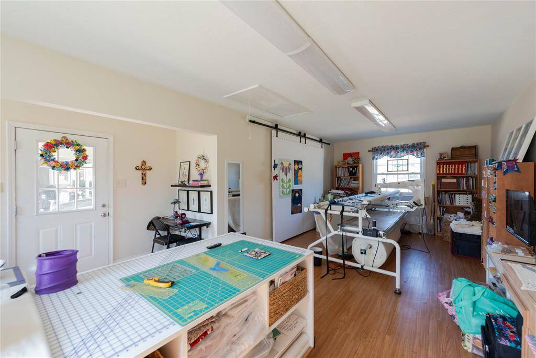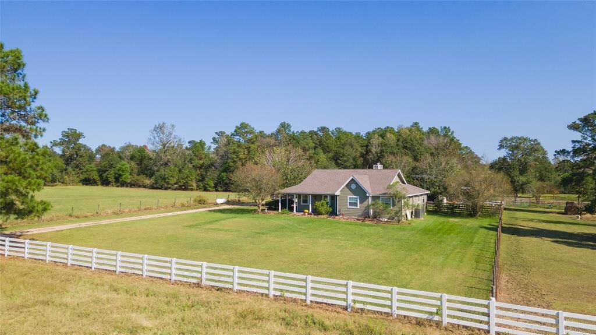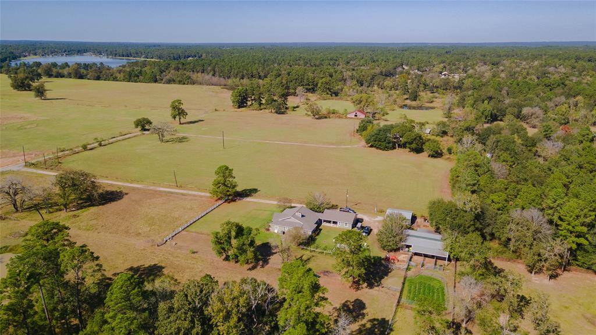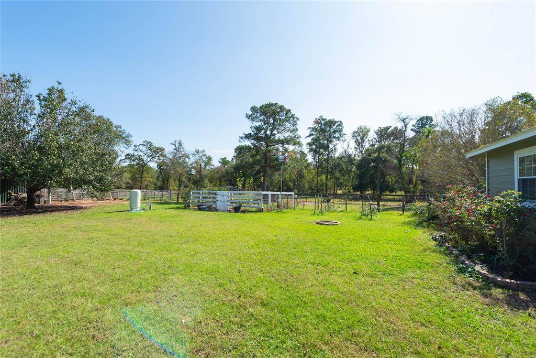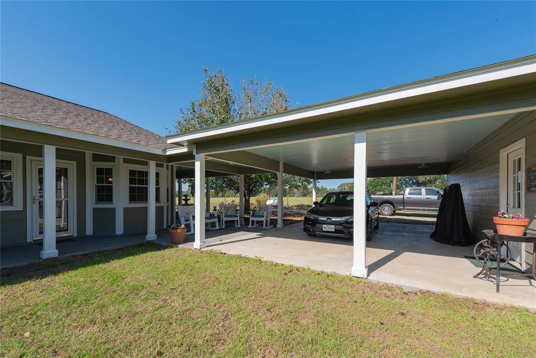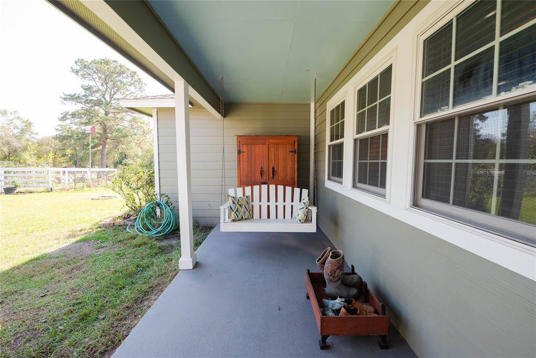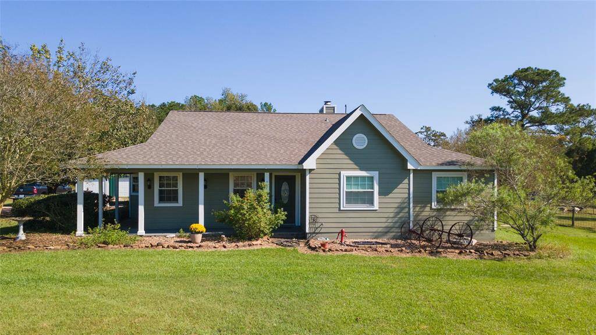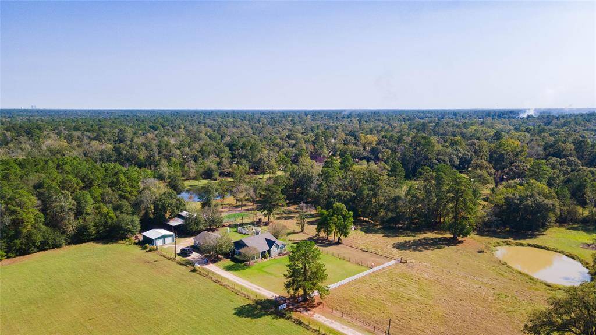734 Miller, Houston, Texas 77354
$1,350,000
3 Beds
2 Full Baths
Country Homes/Acreage
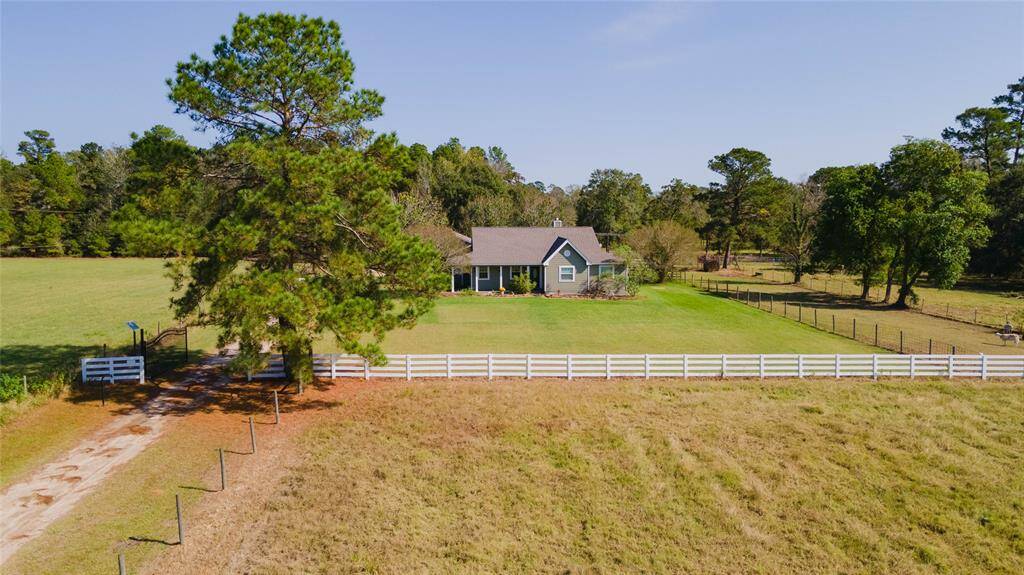

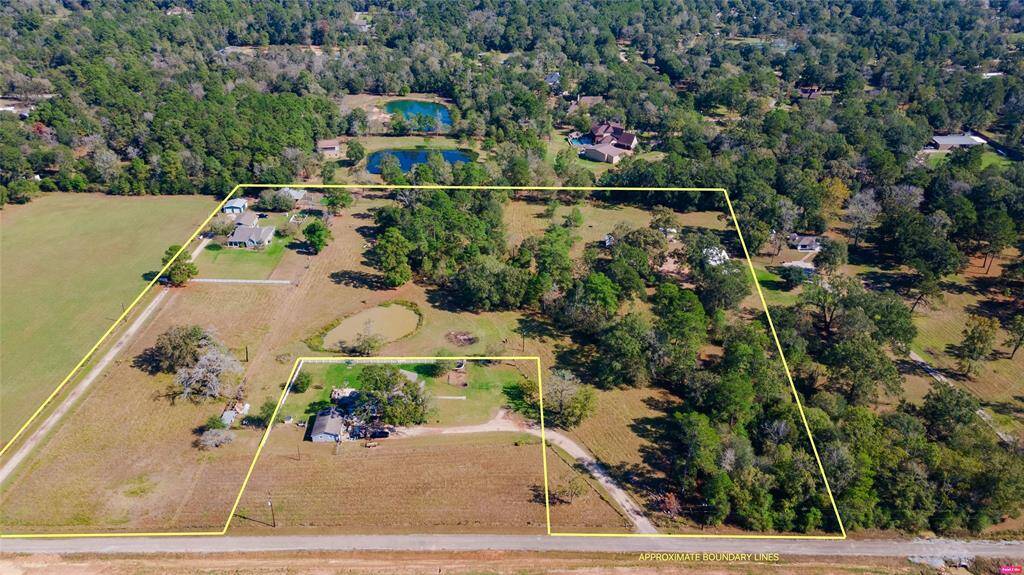
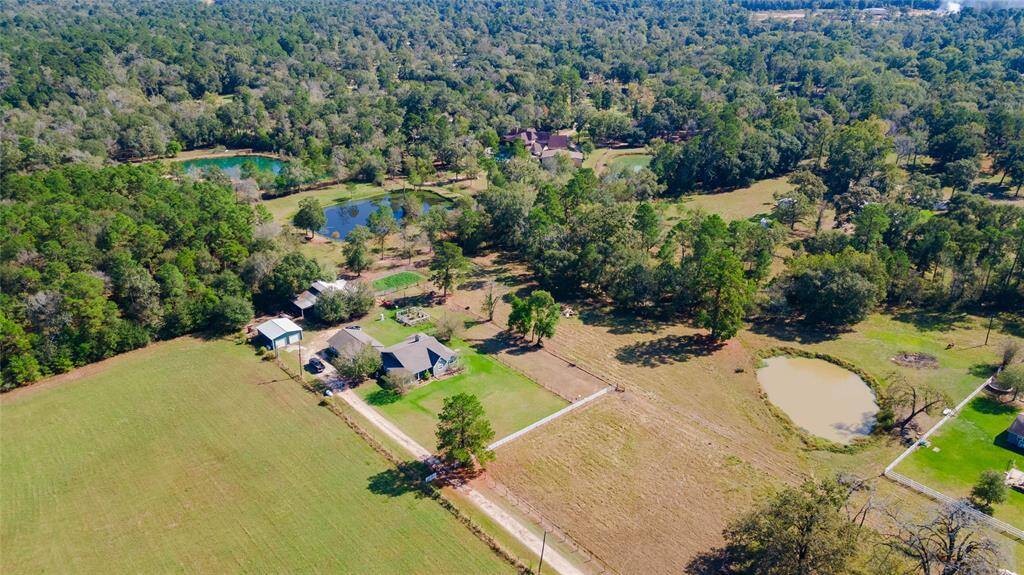
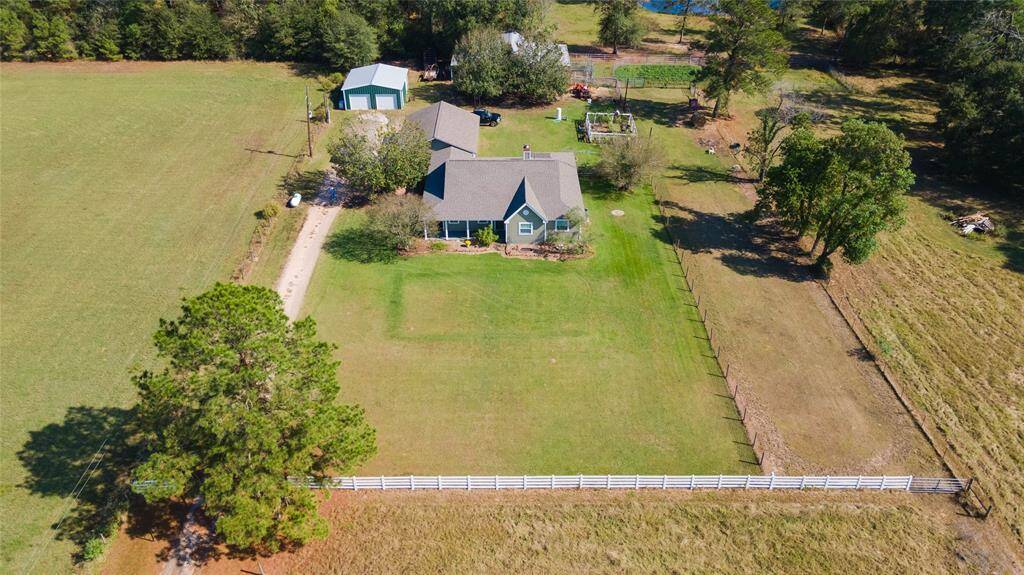
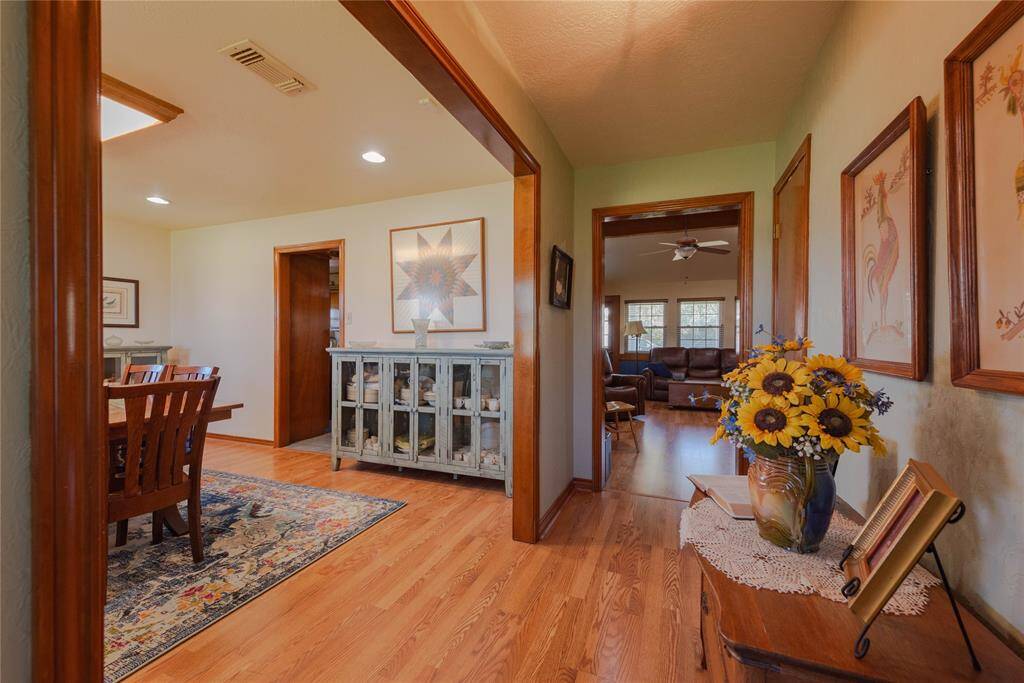
Request More Information
About 734 Miller
Welcome to The Jolly Ranchette! Approximately 9.8 acres of mixed beautiful pasture and wooded areas with some amazing established trees and a large POND. The property offers a CUSTOM built 3 bedroom, 2 bath home with a HUGE 16x28 bonus room with a mini split off the carport, all in IMMACULATE condition. Double ovens in the kitchen, propane fueled fireplace and stove top! New propane tankless hot water heater installed in 2022! NEW Roof and Exterior PAINT done in Summer 2024. NEW 30x26 garage on a concrete slab with 3 garage doors. The horse barn features 3 horse stalls, 1 tack room, and a work room! Situated conveniently close to all the amenities, located 5.5 miles from a new HEB, just minutes from The Woodlands, but still offers that secluded, quiet atmosphere you are looking for. Bring your livestock and your chickens and enjoy the huge covered patios while you watch the sunsets. This truly is a treasure waiting to be discovered!
Highlights
734 Miller
$1,350,000
Country Homes/Acreage
1,950 Home Sq Ft
Houston 77354
3 Beds
2 Full Baths
427,759 Lot Sq Ft
General Description
Taxes & Fees
Tax ID
37001
Tax Rate
Unknown
Taxes w/o Exemption/Yr
Unknown
Maint Fee
No
Room/Lot Size
Kitchen
N/A
1st Bed
N/A
2nd Bed
N/A
3rd Bed
N/A
Interior Features
Fireplace
1
Floors
Carpet, Tile, Wood
Heating
Central Electric
Cooling
Central Electric
Bedrooms
2 Bedrooms Down, Primary Bed - 1st Floor
Dishwasher
Maybe
Range
Yes
Disposal
Maybe
Microwave
Yes
Oven
Double Oven
Energy Feature
Ceiling Fans
Interior
Window Coverings
Loft
Maybe
Exterior Features
Foundation
Slab
Water Sewer
Septic Tank, Well
Private Pool
No
Area Pool
Maybe
Lot Description
Water View, Wooded
New Construction
No
Listing Firm
Schools (MAGNOL - 36 - Magnolia)
| Name | Grade | Great School Ranking |
|---|---|---|
| Magnolia Parkway Elem | Elementary | 7 of 10 |
| Bear Branch Jr High | Middle | 6 of 10 |
| Magnolia High | High | 6 of 10 |
School information is generated by the most current available data we have. However, as school boundary maps can change, and schools can get too crowded (whereby students zoned to a school may not be able to attend in a given year if they are not registered in time), you need to independently verify and confirm enrollment and all related information directly with the school.

