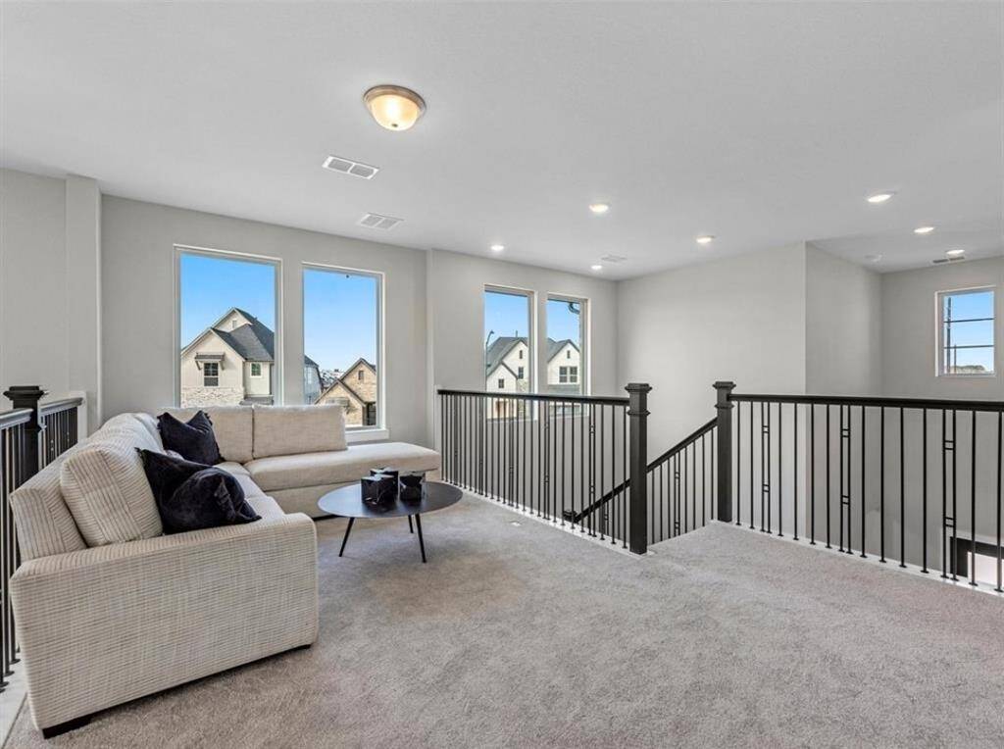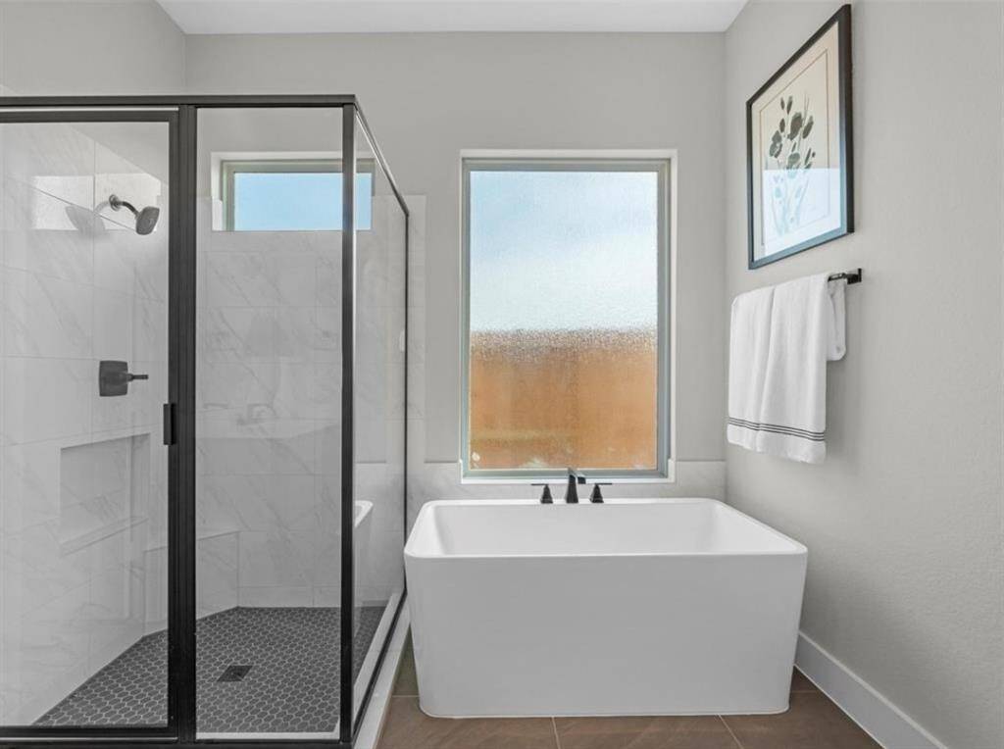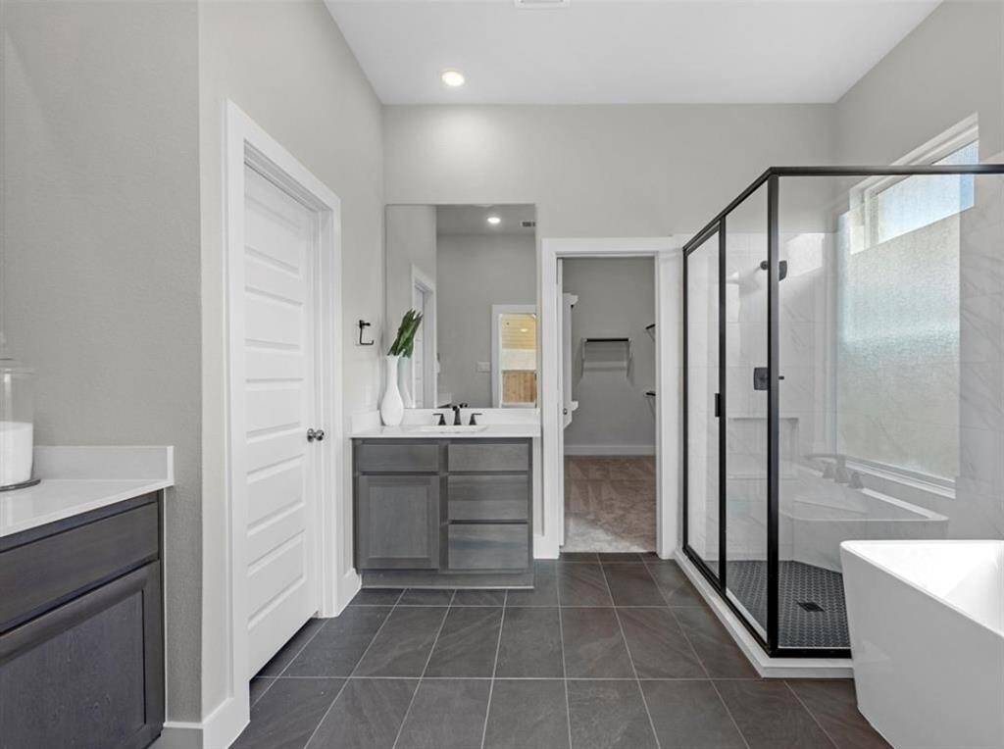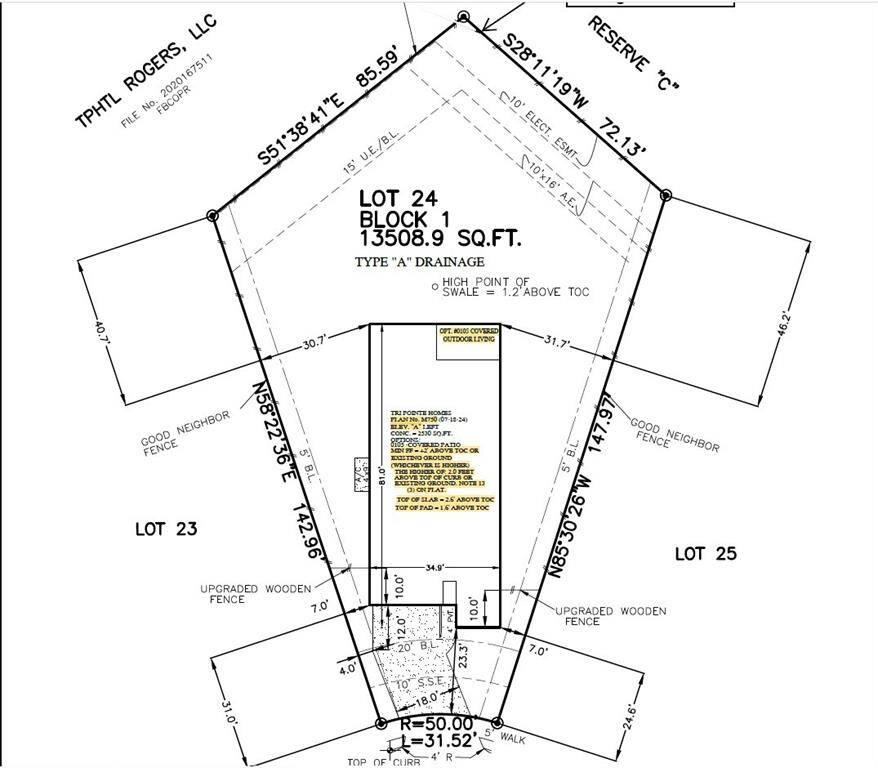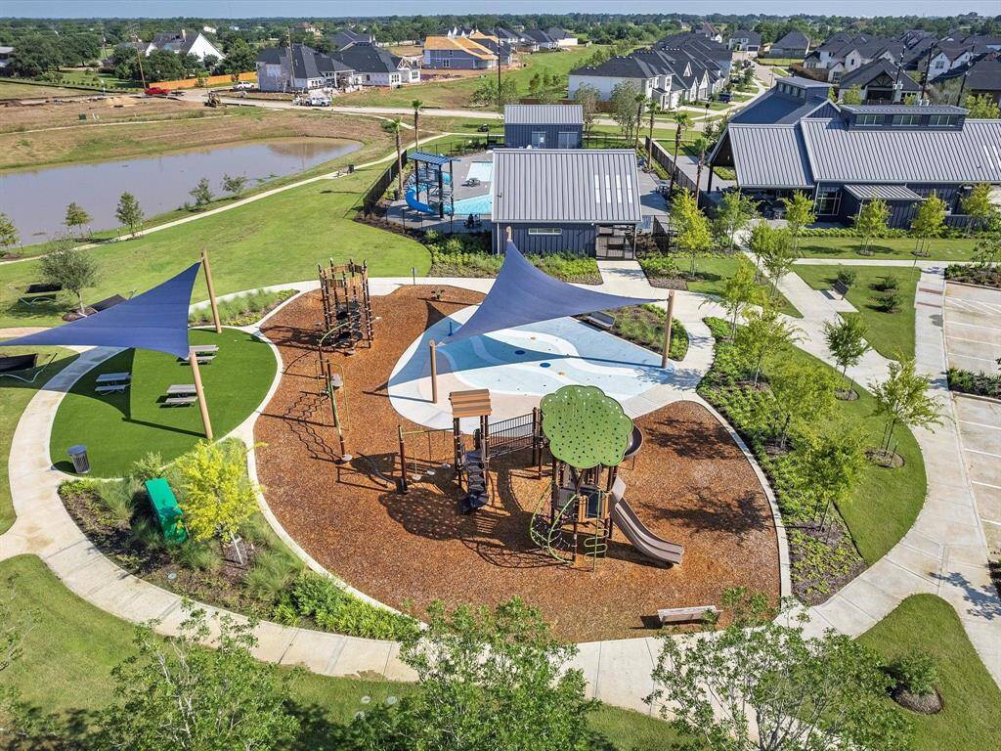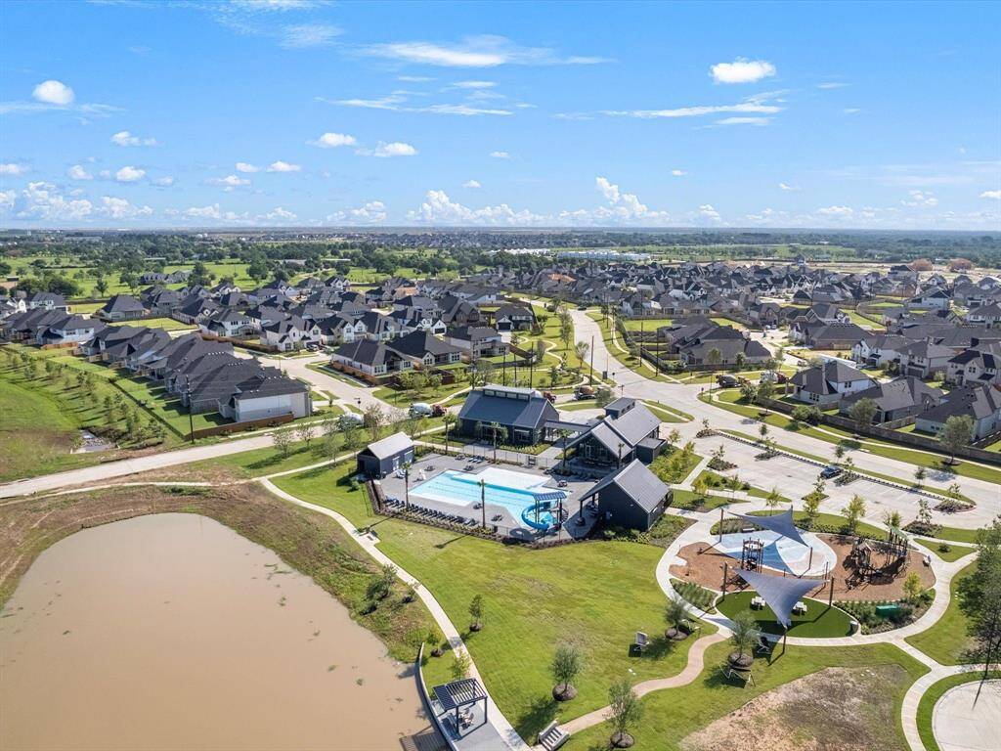7343 Shady Pecan Lane, Houston, Texas 77441
$560,763
4 Beds
3 Full Baths
Single-Family
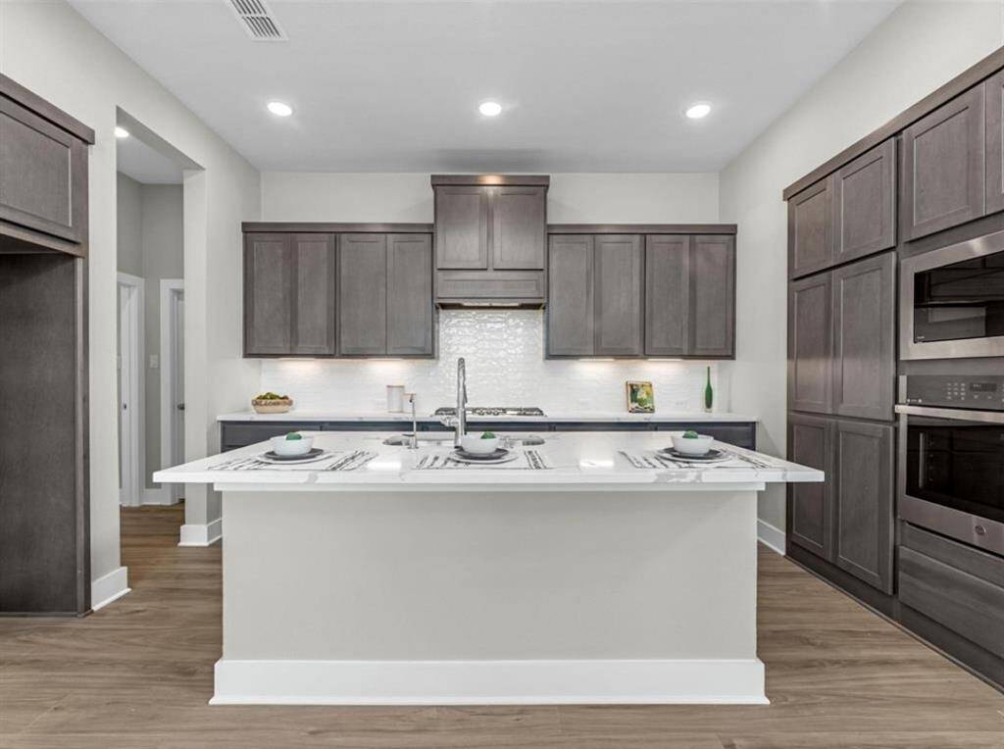

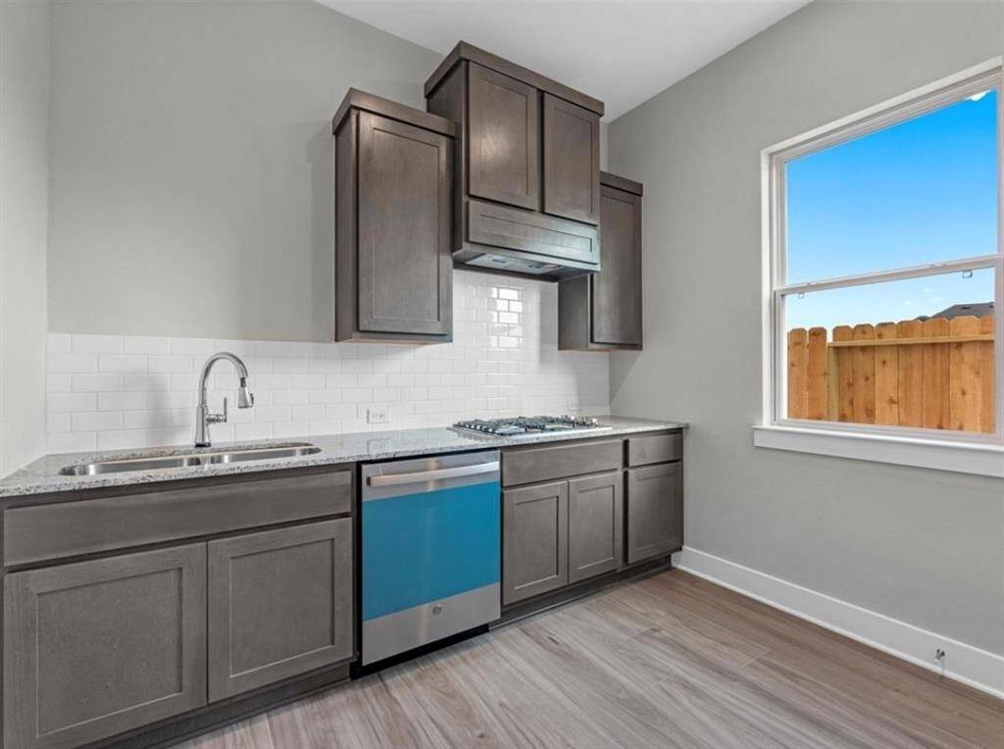
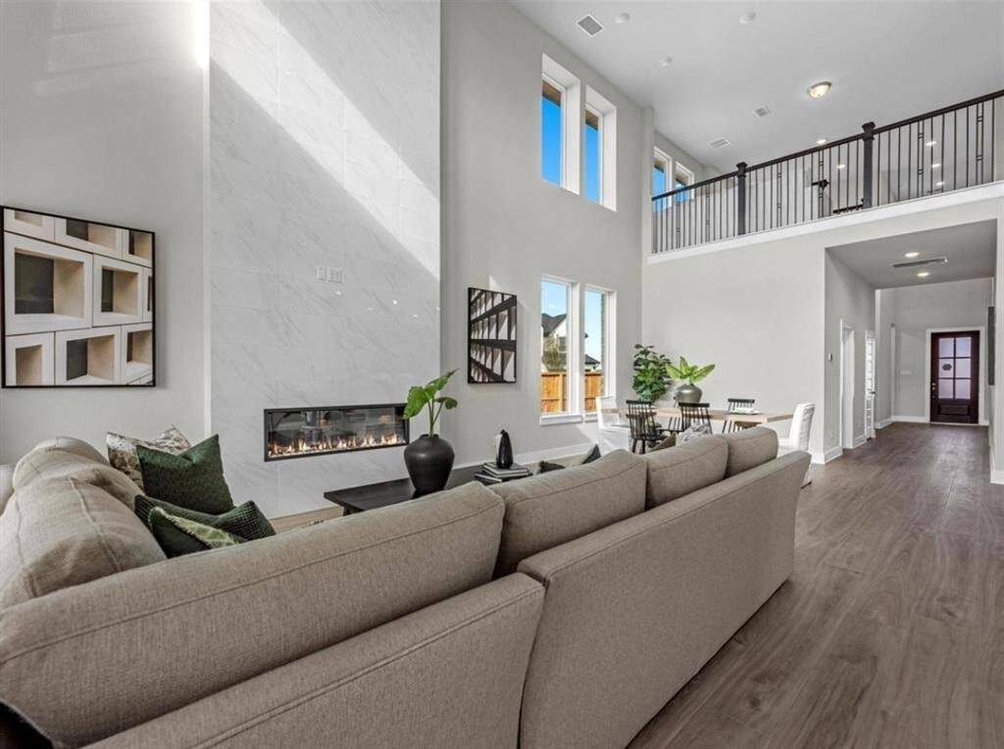
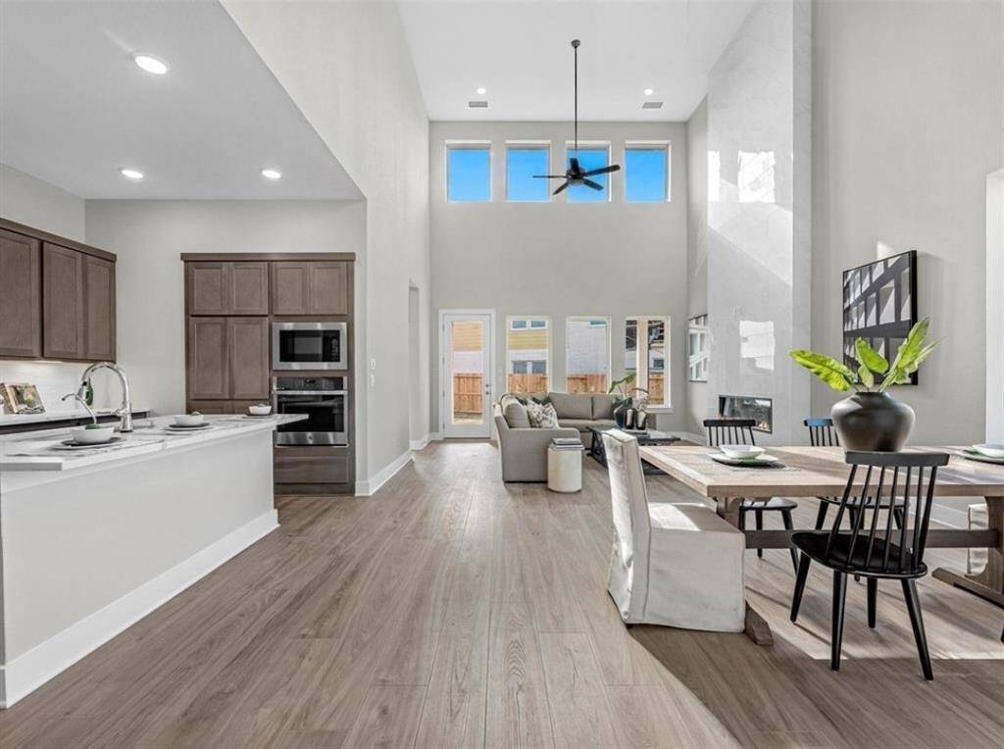
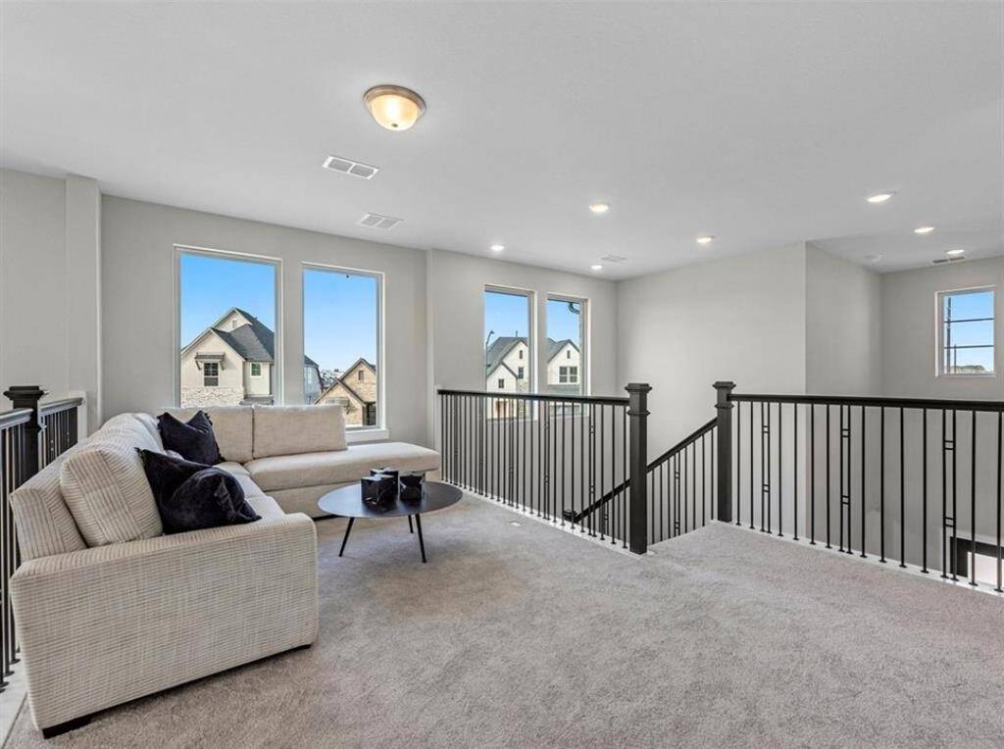
Request More Information
About 7343 Shady Pecan Lane
This modern two-story Tri Pointe home features a stucco and stone exterior, along with a grand 8-foot entry door. Upon entering, you are greeted by an airy foyer featuring double-height 20-foot ceilings, creating a sense of grandeur and openness. The main floor features a study and an open floor plan that seamlessly connects the living room, dining area, and kitchen, complete with built-in appliances. Connected to the main kitchen is a secondary catering kitchen. The living area has oversized windows, an electric fireplace with a 20-foot frame,. You find well-appointed bedrooms, one secondary and the primary, with a luxurious ensuite bathroom featuring a stand-alone tub, separate vanities, and a spacious owner's closet. The curved staircase leads to the second floor, which includes two additional bedrooms, a game room, and a dedicated media room, perfect for entertainment and relaxation. The Hawk floor plan combines modern comfort with character.
Highlights
7343 Shady Pecan Lane
$560,763
Single-Family
2,923 Home Sq Ft
Houston 77441
4 Beds
3 Full Baths
13,509 Lot Sq Ft
General Description
Taxes & Fees
Tax ID
6554060010240901
Tax Rate
2.97%
Taxes w/o Exemption/Yr
Unknown
Maint Fee
Yes / $1,150 Annually
Room/Lot Size
1st Bed
16.4x13
2nd Bed
11.6x10
3rd Bed
13x12
5th Bed
13.10x12.6
Interior Features
Fireplace
1
Floors
Carpet, Tile
Heating
Central Gas
Cooling
Central Electric
Connections
Electric Dryer Connections, Gas Dryer Connections, Washer Connections
Bedrooms
1 Bedroom Up, 2 Bedrooms Down, Primary Bed - 1st Floor
Dishwasher
Yes
Range
Yes
Disposal
Yes
Microwave
Yes
Energy Feature
Energy Star/Reflective Roof, High-Efficiency HVAC, HVAC>13 SEER, Insulated/Low-E windows, Other Energy Features, Radiant Attic Barrier
Interior
Alarm System - Owned, Fire/Smoke Alarm, High Ceiling
Loft
Maybe
Exterior Features
Foundation
Slab
Roof
Composition
Exterior Type
Brick, Other
Water Sewer
Water District
Exterior
Back Yard, Back Yard Fenced, Covered Patio/Deck
Private Pool
No
Area Pool
Yes
Lot Description
Cul-De-Sac, Subdivision Lot
New Construction
Yes
Listing Firm
Schools (LAMARC - 33 - Lamar Consolidated)
| Name | Grade | Great School Ranking |
|---|---|---|
| Morgan Elem | Elementary | None of 10 |
| Leaman Jr High | Middle | None of 10 |
| Fulshear High | High | None of 10 |
School information is generated by the most current available data we have. However, as school boundary maps can change, and schools can get too crowded (whereby students zoned to a school may not be able to attend in a given year if they are not registered in time), you need to independently verify and confirm enrollment and all related information directly with the school.

